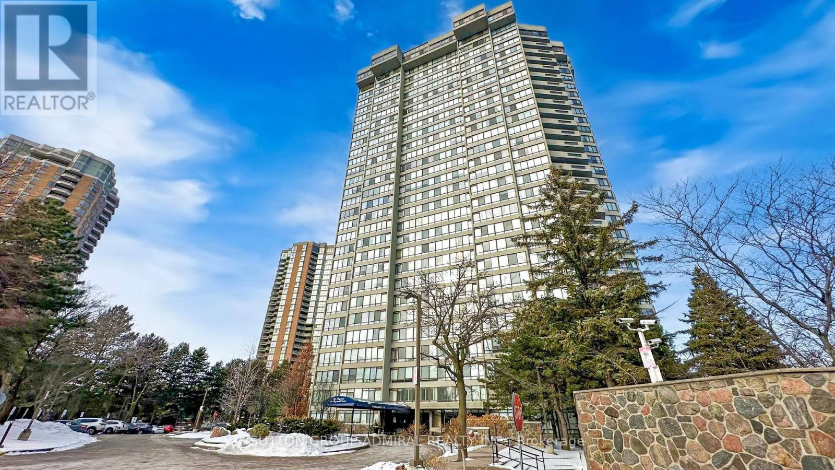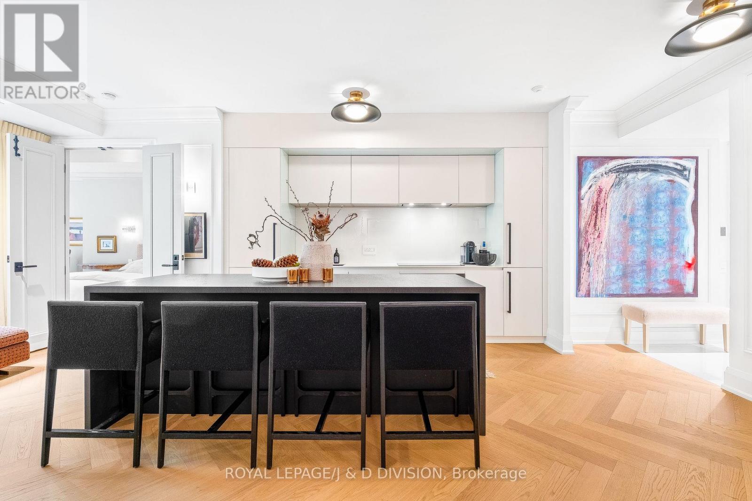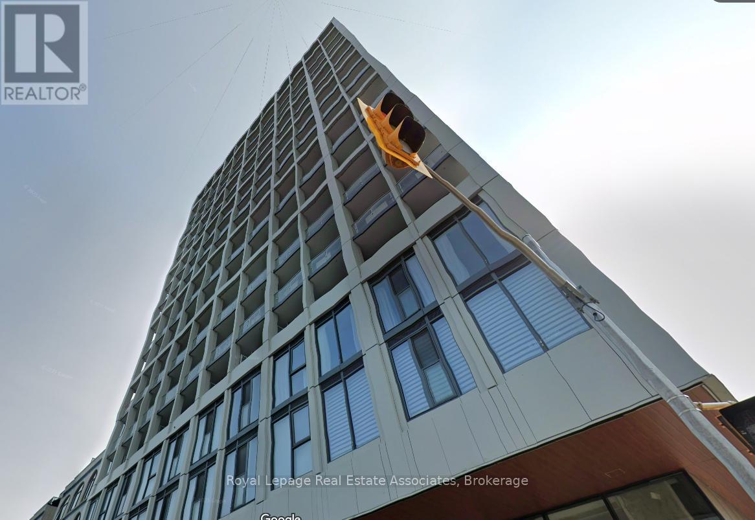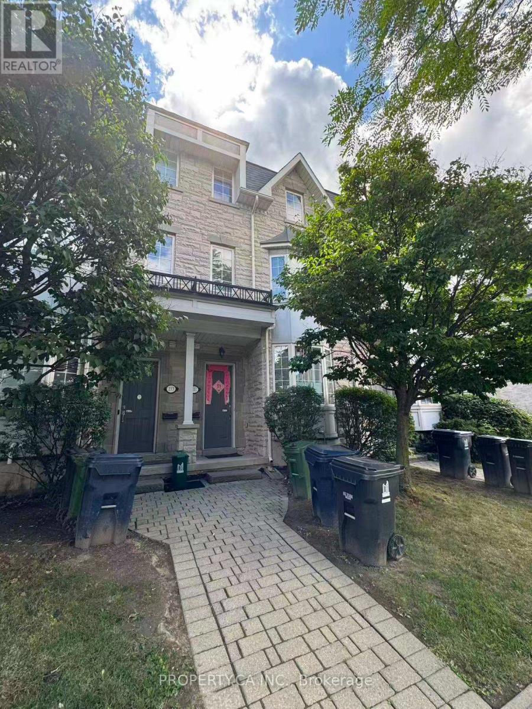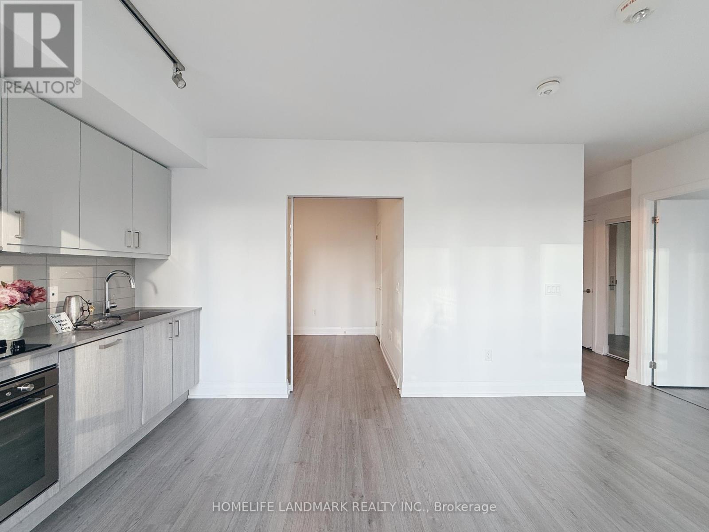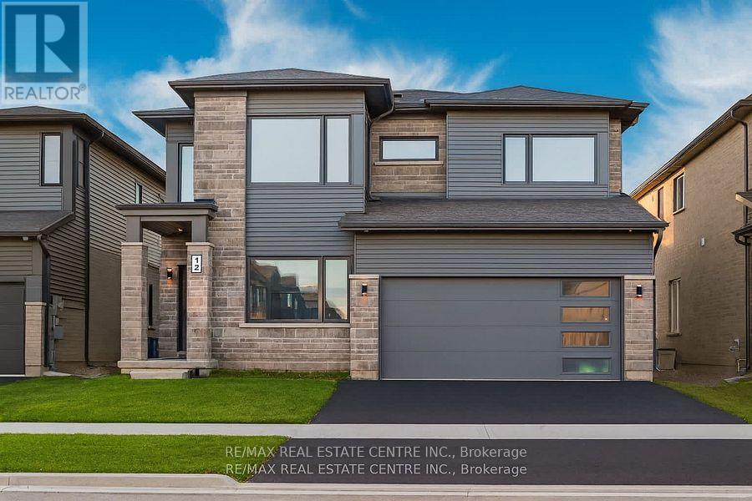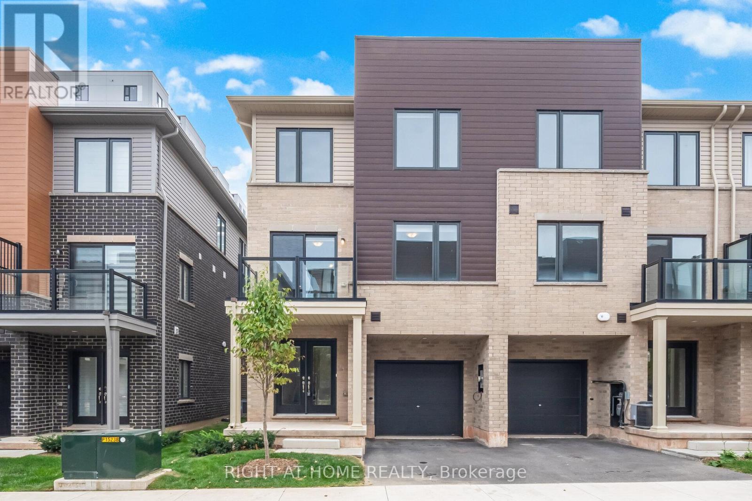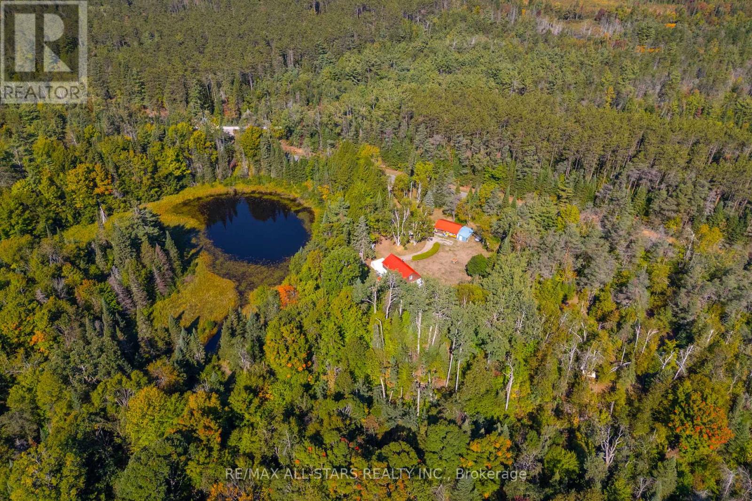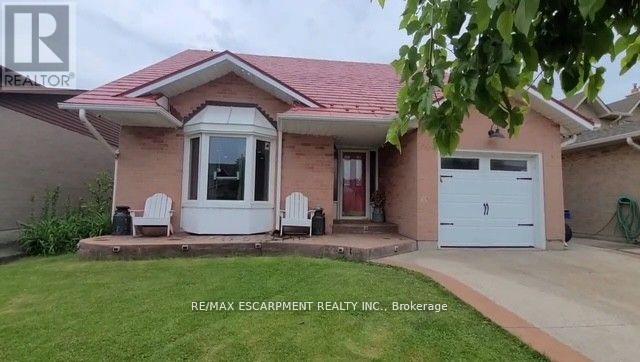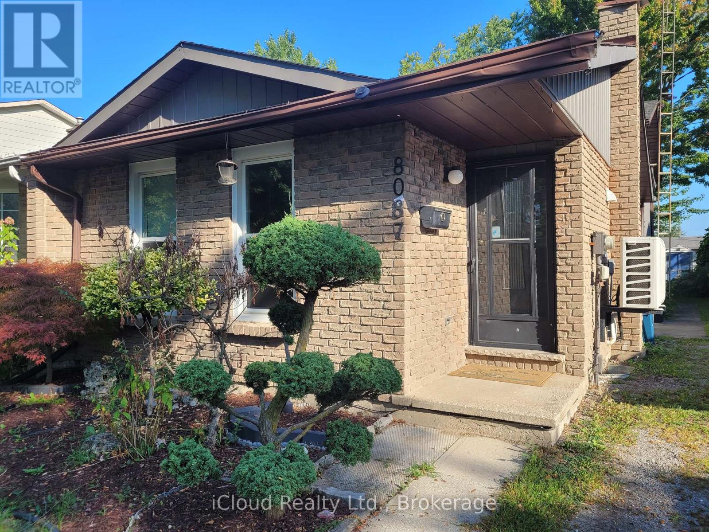2905 - 65 Skymark Drive
Toronto, Ontario
Welcome To A Rare Gem In The Prestigious Skymark Built by Tridel. One Of A Kind, A Fully Renovated 3-Bedroom, 3-Bathroom with an Office Sub-Penthouse Offering Over 2,000 Sqft Of Exquisite Living Space With Soaring 9 Ft Ceilings. This Elegant Unit Combines Timeless Charm With Modern Sophistication In Detail. Enjoy A Spacious Open-Concept Layout Featuring Dropped Ceilings, Hidden LED Lighting, Pot Lights And Laminate Floor Throughout, Creating An Inviting And Ambient Atmosphere. Large Crown Moldings And Detailed Wainscoting Add a Character. The Custom Chefs Kitchen Is A True Showpiece, Complete With Premium Cafe Appliances, Paneled Dishwasher, LED-Lit Cabinetry, Stylish Countertops & Backsplash, Pantries With Glass Doors, A Stunning Island And A Bar Cabinet Ideal For Entertaining. The Primary Bedroom Is Like a 5 Star Hotel Suite Offers Breathtaking View, A 5-Piece Spa-Inspired Ensuite With beautiful Oversized Floor and Wall Tiles, And A Custom LED-Lit Walk-In Closet With Tasteful Hermes Like Style Organizer. The 2nd Bedroom Features Generous Closets, Including Its Own 3-Piece Ensuite. The 3rd Bedroom Boosts With Built-In Desk And Cabinets And Walk Out To The South Facing Balcony. A Private Home Office Behind Sleek Smoky Glass Doors Completes This Exceptional Space. The Northwest Exposure With Large Windows Throughout Floods The Unit With Natural Light And Captivating Views. All Utilities and High Speed Internet are Included in the Maintenance Fee. Located In One Of The Areas Most Sought-After Buildings, Skymark Offers 5-Star Amenities, Including 24-Hour Concierge, Indoor & Outdoor Pools, Tennis Courts, Billiard Room, Beautiful Library, Party Room, Gym, Bbq, And Sauna. Steps to a Plaza with Grocery,Bank and Service Ontario, Seneca College and High Ranking Schools and Quick Access To 401 and 404. Truly A Rare Opportunity To Own A Meticulously Upgraded Luxury Condo In The Sky. (id:60365)
301 - 20 Scrivener Square
Toronto, Ontario
A rare opportunity to own an impeccably renovated suite in a coveted Toronto neighbourhood. This meticulous back-to-the-studs transformation has created a residence of exceptional quality where every detail is flawlessly executed. Double herringbone floors, a bespoke Italian kitchen and a dream dressing room with ten custom floor-to-ceiling closets which combine to create an air of quiet elegance. Tall ceilings, refined millwork and premium hardware throughout. The sleek kitchen with Italian cabinetry, a large island and integrated European appliances, anchors the well planned living and dining areas. The principal suite offers a generous sitting area, king-size bed space and a spa-like ensuite clad in floor-to-ceiling stone with glass shower and freestanding oval tub. Perfect for entertaining, the expansive living space opens to a private decked balcony with leafy views. A versatile second bedroom, accessible through floor-to-ceiling double pocket doors, includes custom cabinetry, tall wardrobes and a glamorous ensuite that doubles as a powder room. It is designed for multiple uses a full bedroom, library or extension of the main living space. Perfectly positioned between Rosedale and Summerhill stations, steps to shops, fine dining, food purveyors, fitness studios, lawn tennis and ravine trails, this suite offers sophisticated city living at its best. (id:60365)
211 - 2020 Bathurst Street
Toronto, Ontario
Go see it now, you will love it. *** C A N N O T ----- B E ----- B E A T *** Own a true 3-bedroom in the coveted Forest Hill community where style and convenience converge. Thoughtfully planned ~890 sq ft layout with large windows in every room for daylong light and built in closets. The sleek, modern kitchen features stainless steel built-in appliances, including a built-in wine cooler, and flows into open living/diningideal for daily life and entertaining. Enjoy direct access to the Forest Hill LRT, putting the city at your doorstep. OWNED underground parking and owned locker add everyday practicality, and internet is included in the maintenance fees for simple budgeting. Building amenities check every box: gymnasium, co-working/business lounge, BBQs, and bike storage. This address truly has it all shops, parks, transit, and great schools making it an unbeatable price and a rare chance to live in an amazing neighbourhood. Just say the word. Please note: photos are from an earlier listing and the unit is currently tenanted. (id:60365)
28 Alcorn Avenue
Toronto, Ontario
Stunner in Summerhill! Extensively and stylishly renovated, featuring new Pella windows and doors throughout, a new primary ensuite washroom, refinished hardwood floors, new staircase bannister, gorgeous Scavollini kitchen, extensive rewiring and recessed lighting, and new mechanics; furnace and air conditioner. The main floor offers a combined living and dining room with a wood burning stone fireplace, and a walk out to a new back deck with a gas line for a barbeque. The beautiful modern chef's kitchen features stainless steel Thermador appliances, a concealed appliance garage and breakfast bar/workstation, and quartz countertops. The primary bedroom and washroom are on the second floor along with a family room/office, and the third floor offers two additional spacious bedrooms. The finished lower level with a bright recreation room completes this offering. The built-in garage has ample storage, parking for two; one in the garage and one behind, with a heated driveway. Quiet street, yet steps away from the vibrancy of Yonge Street shops and restaurants, plus Summerhill subway station. Walk to Cottingham Public School. (id:60365)
211 Finch Avenue E
Toronto, Ontario
*Very Clean 3+1 Bedrooms Large Townhouse In The Heart Of North York, Located On Finch St Between Yonge And Bayview* * Close To All Amenities * Minutes To Subway, Restaurant, Schools *Large Den With Window - Can Easily Used As 4th Bedrooms * 2nd Floor Laundry Room * 9' Ceiling Main Floor * Granite Counter Top & Floor In Kitchen * Direct Access To Garage From Home * Marble Foyer * Hardwood Main Floor * Students welcome! (id:60365)
1705 - 77 Mutual Street
Toronto, Ontario
2 Bedroom 2 Bath Unit In The Heart Of Downtown Toronto With Bright West Views. Open Concept Functional Layout. Close Proximity To Ryerson University, Eaton Centre, Yonge & Dundas Subway Station, Ttc, Restaurants, Shops, And Many More. Building Amenities Includes Gym and Party Room (id:60365)
6451 Alderwood Trail
Mississauga, Ontario
Don't Miss This Stunning Lisgar Gem! Welcome to this meticulously maintained and lovingly cared-for 4+1 bedroom, 5 bathroom home in the highly sought-after Lisgar community of Mississauga. Owned by the original family, this residence offers over 4,300 sq. ft. of living space and backs directly onto the tranquil Lisgar-Meadowbrook Trail - perfect for enjoying nature at your doorstep. The main floor features a spacious, light-filled layout ideal for entertaining, plus a private den perfect for today's work-from-home lifestyle. Upstairs, you'll find a rare opportunity: two primary suites, each with a full ensuite. The first can also serve as a second family room, while the second primary retreat overlooks the serene back garden and greenspace. Bedrooms 3 and 4 are generously sized and share a semi-ensuite bathroom. The finished basement offers endless possibilities - nanny/in-law suite potential with a second kitchen, bedroom, 3-piece bath, oversized recreation room, and abundant storage space. Step outside to your private backyard oasis, complete with a deck, patio, and multiple entertaining areas, surrounded by professional landscaping and fully fenced for privacy - all backing onto lush greenspace. Location is unbeatable - close to top-rated schools, parks, shopping, major highways, GO Transit (Lisgar Station), and all amenities. ? Highlights: 4+1 Bedrooms 5 Bathrooms, Over 4,300 sq. ft. of living space, 2 Primary Suites with ensuites. Finished basement with 2nd kitchen & nanny/in-law potential, Private backyard oasis backing onto greenspace, Prime Lisgar location near schools, parks, transit & highways (id:60365)
12 Swan Avenue
Pelham, Ontario
One-of-its-kind Modern Detached Home with In-Law Suite & Separate Entrance: Stunning over 3500 sq.-ft 4+2 bedroom & 4-bathroom Modern detached home in the highly sought-after Fonthill/Pelham area of Niagara Region. Featuring a double-car garage and parking for 3+ vehicles, this home offers luxurious living space plus a finished basement apartment with separate entrance that's perfect for in-laws or rental income potential. The main floor boasts a bright and open living room, formal dining room, private home office, and a designer kitchen with gas stove, stainless steel appliances, high-end lighting fixtures, designer paint, modern flooring, quartz counters, and abundant storage. Upstairs, you will find a versatile loft/family room that an also serve as a 5th bedroom.. The primary suite is a true retreat with separate his & hers walk-in closets and a spa-inspired 5-piece ensuite featuring a freestanding tub and glass shower. The finished basement offers 1+1 bedrooms, a full second kitchen, its own private laundry, a spacious family area, a 4-piece bathroom, and a separate side entrance. Family room walks out to large backyard perfect for entertaining, gardening, or adding a pool. Close to top-rated schools, parks, shops, cafes, golf courses, wineries, hiking trails, and the Meridian Community Centre. Easy access to Niagara Falls, St. Catharines, Hamilton and the GTA. DON'T MISS OUT!!! (id:60365)
14 Dryden Lane
Hamilton, Ontario
PRICED TO SELL! Glamourous 1320 Sqft End Unit 1 Year New 3 Bedroom + Den + 2 Parking Townhouse with Everything You Need and in a Perfect Location with Effortless Connection to the GTA. Direct Entrance from Garage to the House & Equipped with an Auto Garage Door Opener! The Ground Floor Comes a Double Storage Closet, Utility Room with Bonus Storage Space, and with a Flex Room/Space Perfect For an at Home Office, Kids Play Area, Guest Room & Many More Uses! 2nd Floor is Super Function & Open Concept, with a 2-Piece Guest Washroom, Large Dining Area to House Your Large Dining Table, Spacious Living Room with a Triple Window, and an Elegant Kitchen with a Breakfast Bar, Double Undermount Sink, All Stainless Steel Appliances, and a Full Pantry Closet! The Dining Room Has a Sliding Glass Door Leading You Out to an Open Balcony! On the 3rd Floor is a Full 3-Piece Washroom, Your Laundry Closet, and all Three Bedrooms, Each with a Double Closet! Whether You Want to Live Here or Buy as an Investment Property, This is one of the Best Deals in the City! A Truly Visionary Neighborhood, Strategically Located Between the Lakefront and Escarpment. Easy Access to THREE GO Stations (Hamilton GO Station, West Harbour GO Station, Confederation GO Station), McMaster University, Mohawk College, Hamilton General Hospital, St Joseph's Healthcare, Rona, Beer Store, Freshco, No Frills, Lots of Parks & Trails, Tons of Dining All Around, & More! Named After Roxborough Park Located Steps From this Unit with a New Splash Pad, Playground, Sports F ield, Walking Paths & Seating Areas. Don't Miss Out on This One! Buy with Confidence Under Warranty Until 2031! (id:60365)
315 Somerville 11 Concession
Kawartha Lakes, Ontario
Step into this inviting 3 bedroom, 1 bathroom, open concept home, where vaulted ceilings and sun filled windows frame a cozy wood stove at the heart of the living space. Situated on over 2 acres with direct river access and no immediate neighbours, it offers the perfect blend of privacy and natural beauty. This well maintained property features a detached two car garage and a spacious circular driveway, providing plenty of room for vehicles and recreational toys. Energy efficient triple pane windows and a durable metal roof add peace of mind, while a convenient indoor storage area, currently used for firewood makes winter refills effortless. Adventure is right outside your door with the 85 km Victoria Rail Trail just steps away, perfect for snowmobiling, ATVing, dirt biking or scenic year round walks. Everyday conveniences are within easy reach, with mail and garbage/recycling pickup at the end of the driveway, quick access to Highway 121 and Monck Road and only 6 km to the town of Kinmount. Located on a school bus route, this home combines privacy with practicality. Here, peace, comfort and adventure meet, your private piece of paradise awaits! (id:60365)
448 Acadia Drive
Hamilton, Ontario
Excellent 3 Bedroom 2 story home. Prime Mountain location. Modern layout. Newer vinyl plan floors. Newer steel roof 2021. Newer exposed aggregate concrete drive and patio. Newer eaves. Window and Doors 2020. Impressive ledger stone in living and dining room. Family room with gas fireplace. New /Gas BBQ and Firepit. Wood pizza over. Prime bedroom with ensuite. Spacious bedrooms. Large loft and storage area. Entertaining basement with bar, dart board and video games. Rec room with electric fire place. Dream yard with heated inground pool. Tiki bar. Covered Canopy. Great for entertaining. (id:60365)
8087 Aintree Drive
Niagara Falls, Ontario
Welcome to 8087 Aintree Drive, a beautifully updated upper-level backsplit in the sought-after Ascot Woods community. This bright and stylish 3-bedroom home offers the perfect blend ofspace, comfort, and convenience, ideal for AAA tenants looking for a clean, modern place tocall home. Step into a spacious main floor with a large living room featuring oversized windows that flood the space with natural light. The separate dining area leads into a refreshed kitchen with brand new quartz countertops, clean cabinetry, and room to cook and entertain withease. The upper level features three generously sized bedrooms, each with its own closet, plus a newly finished 3-piece bathroom. Enjoy the convenience of in-suite laundry, private entrance and dedicated parking for two vehicles. The entire unit has been freshly painted and upgraded with modern vinyl flooring, giving it a sleek, low-maintenance finish throughout. Located in aquiet, family-friendly neighborhood close to schools, parks, shopping, and highway access, this one checks all the boxes. Tenant to pay 70 percent of utilities. Wi-Fi and cable are not included. No pets preferred. Looking for respectful, responsible tenants to enjoy and care for this lovely home. (id:60365)

