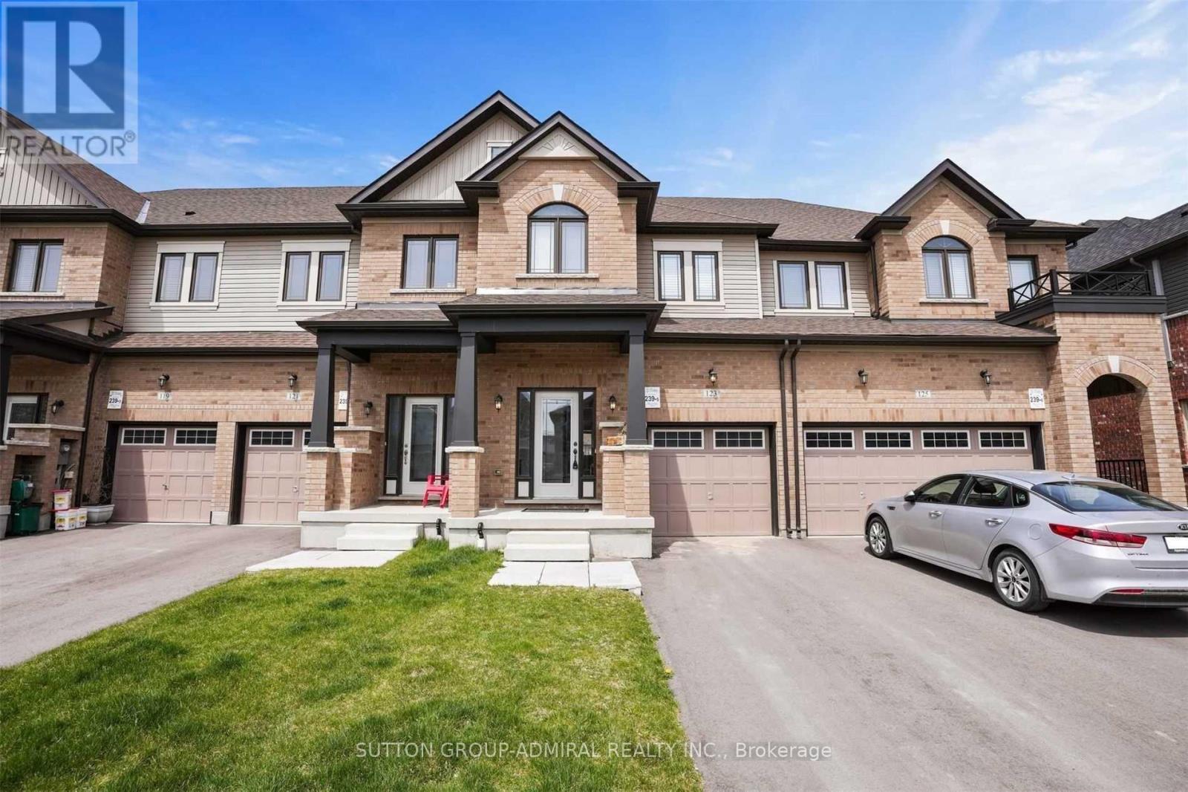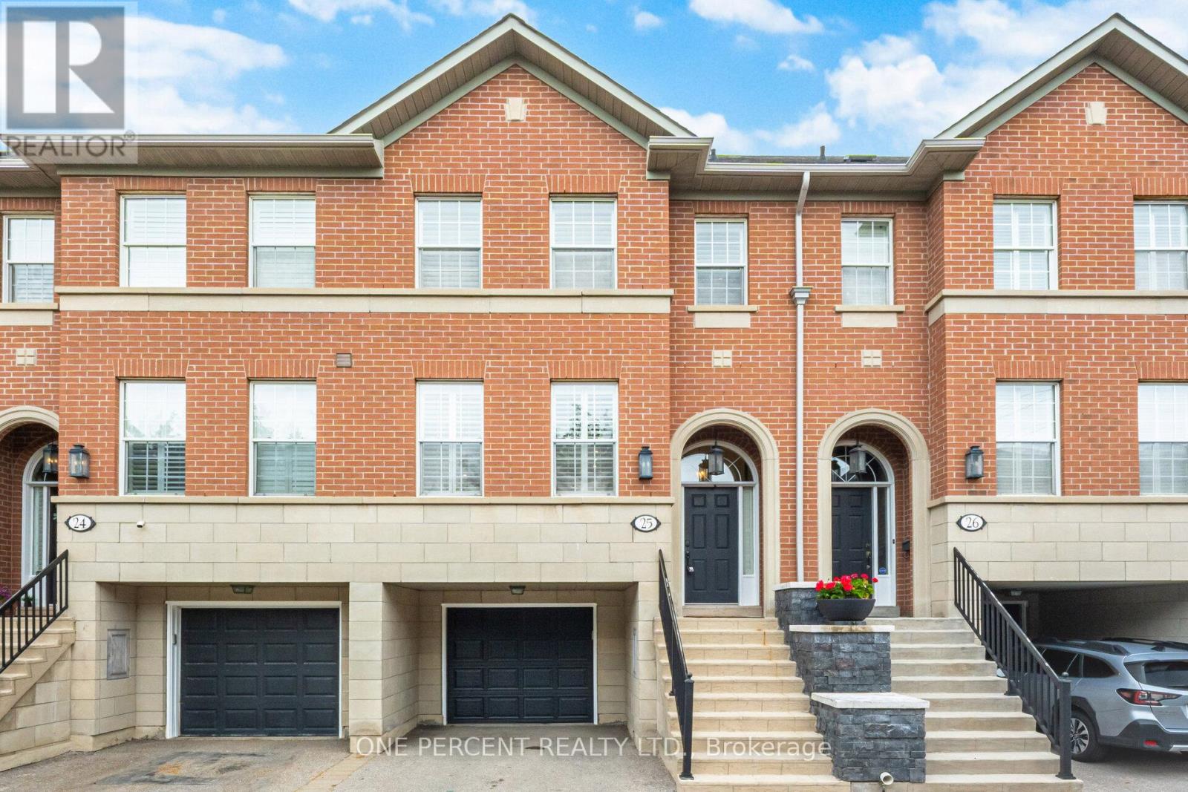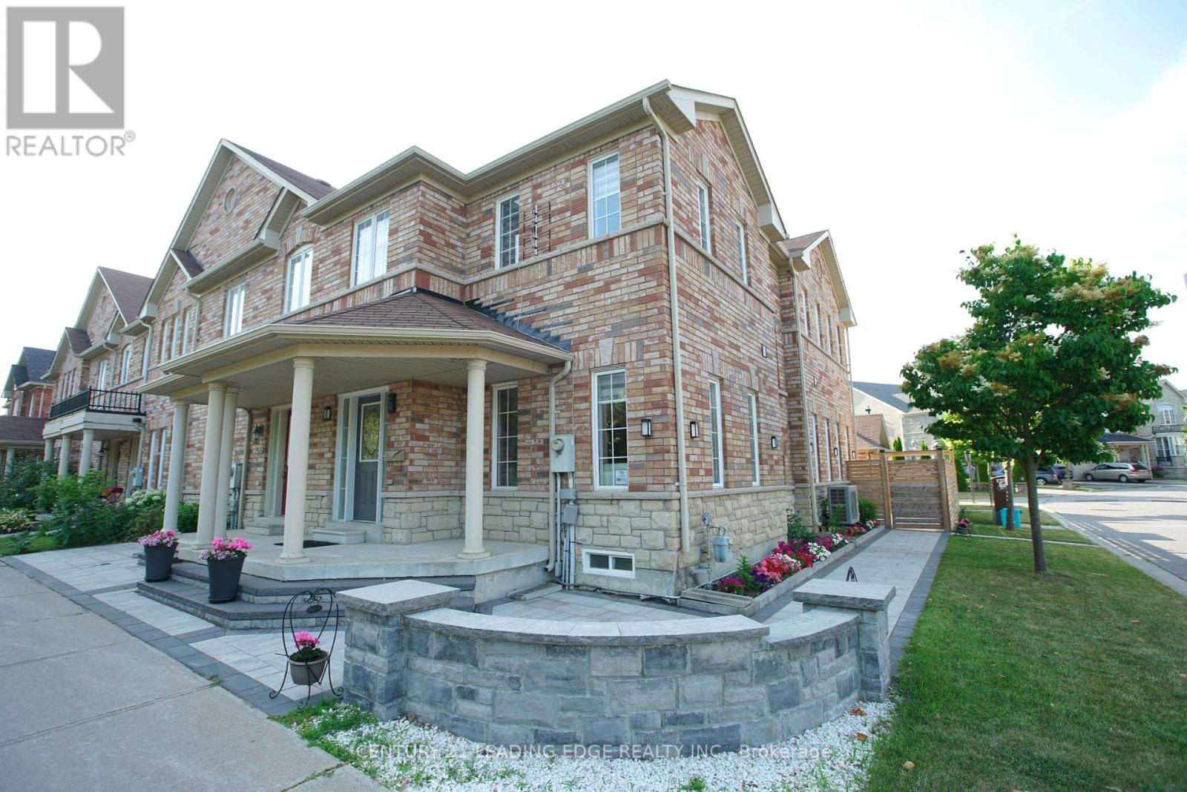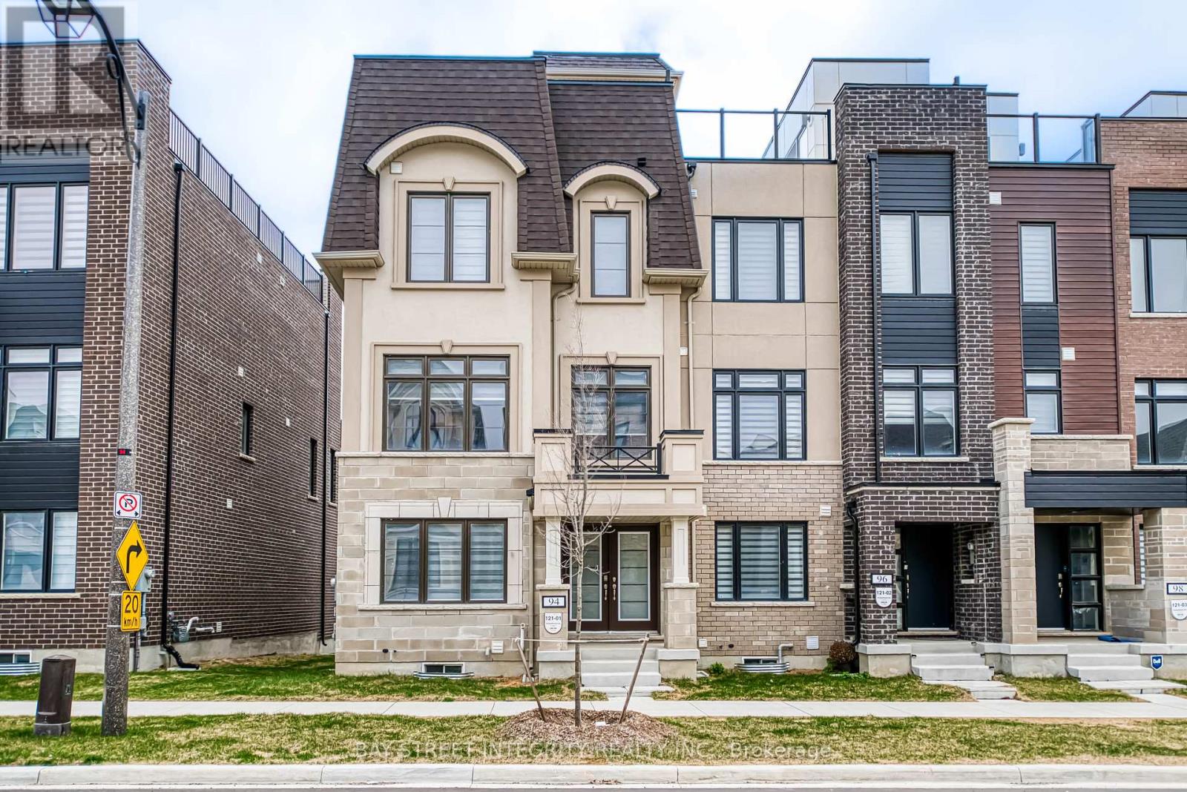123 Arnold Crescent
New Tecumseth, Ontario
Gorgeous freehold townhome in the desirable treetops community in Alliston. Bright and modern, open concept layout! 9Ft smooth ceilings on main. hardwood on main, 2nd floor hallway. Modern kitchen with quartz countertop, design glass backsplash, masssive centre island with breakfast bar, under-cabinet lighting, S/S appliances. Oak staircase with iron pickets. L arge master bedroom with walk-in closet & 3pc ensuite with Frameless Glass Shower. 2nd floor laundry with sink and linen closet. Unspoilded basement with cold Room. 200 Amp electrical panel. Large fenced backyard. Walking distance to school. Just minutes From Park, Nottawasaga Golf Resort. Perfect location. Minutes from Hwy 400, easy access to top-tier shopping centers and local amenities. (id:60365)
1104 - 343 Clark Avenue W
Vaughan, Ontario
Rarely Available Oversized 1 bedroom + den, 1 bathroom condo in Thornhill. Over 1,000 sq.ft of luxurious living space, spacious living and dining room areas, large kitchen with plenty of counter space, large den, open balcony, indoor pool, gate security, rent includes all utilities, basic tv, one parking, no locker and much more. (id:60365)
83 Inverary Crescent
Vaughan, Ontario
*** END UNIT*** Welcome to this recently Built, End Unit Townhouse, nestled between Kleinburg and Woodbridge! Boasting over 2100 square feet of living space, this property features 3 generous sized Bedrooms, 4 Washrooms, Open concept Kitchen,a large Living Room, and a Separate Family room. The Family room can also be converted into a spacious Home Office or an impressive Rec room. Enjoy the functional layout, contemporary designs, Hardwood floor ( throughout 2nd Floor), 9 Feet high Ceiling (1st Floor), 10 Feet high ceiling (2nd Floor) , Balconies at front & rear and much more. Laundry conveniently located on the second floor. With No Neighbours at the back , live with additional Privacy and rejoice in the open. Conveniently located close to schools, parks, HWY 400 & 427, Vaughan Mills Mall, Canada Wonderland, Restaurants and Grocery stores such as Longos and Food Basics. *** Backing onto Open Space*** (id:60365)
25 - 8038 Yonge Street
Vaughan, Ontario
Excellent Location! Exclusive townhome located in the highly sought-after area of Thornhill. A planned Metrolinx subway extension nearby offers excellent long-term value and improved transit accessibility. Convenient access to Hwy 407, public transit, and walking distance to shopping centres, Thornhill Golf Club, and other amenities. Tesla EV Charger In The Garage. Newly upgraded, freshly painted throughout, and professionally cleaned, this smoke-free, pet-free home offers a functional layout. Hardwood flooring in the living and dining areas. Modern kitchen with ample counter space, stainless steel appliances, a breakfast bar, and an eat-in area. The walkout to the terrace provides the perfect spot for family BBQs. The primary bedroom features a 16-foot cathedral ceiling, a 4-piece ensuite, and a walk-in closet. The second bedroom also has a 4-piece ensuite and a large wall-to-wall closet. A finished walk-out basement can serve as a family room, additional bedroom, or rec room. Includes a 1-car garage, 1-car driveway parking, and access to visitor parking. Condo management covers landscaping, snow removal, window and eavestrough cleaning, repair and replacement of exterior windows, roof, roads, exterior painting, brickwork, steps, garage doors, balconies, fences, and sprinklers. Plus, cable TV and internet are included in the maintenance fee. Book your visit today to make this carefree townhouse yours. A must-see! (Property is virtually staged) (id:60365)
648 South Unionville Avenue
Markham, Ontario
Bright and Spacious Corner Unit Freehold Townhouse With Double Garage Fenced Yard. Prime and High Demand Location in South Unionville. Newly Renovated Kitchen Cabinetry and Backsplash with Stainless Appliances and Granite Countertop, Newly (2025) 9" Wood Flooring. Finished Basement with 2 Bedroom and 1 Bathroom. Iron pickets Staircase. New Interlock Around the House and Backyard. Additional Parking Space Beside the Garage and at the Backyard. Top Ranked Markville Secondary School And Unionville Meadows Public School. Steps to New Kennedy Square Shopping Plaza, T&T Supermarket, Restaurants, Banks and Parks. (id:60365)
94 Guardhouse Crescent
Markham, Ontario
Rare opportunity to own a beautifully upgraded, nearly new 3-storey freehold townhouse in the prestigious and family-friendly Angus Glen community of Markham. This thoughtfully designed home features 3 generously sized bedrooms, 4 well-appointed bathrooms, and over 2,000 sq ft of elegant living space with rich hardwood flooring throughout, custom window coverings, and upgraded lighting. The sun-filled open-concept main floor boasts 9-foot ceilings, a spacious living and dining area, and a modern chef's kitchen with quartz countertops, premium stainless steel appliances, a large center island, and extended cabinetry. The primary suite offers a walk-in closet and a spa-inspired ensuite with double sinks and a glass-enclosed shower. Enjoy the convenience of an upper-level laundry room, a ground-level family room or home office with direct garage access, and a private balcony perfect for morning coffee or evening relaxation. Located within walking distance to the top-ranking Pierre Elliott Trudeau High School, Angus Glen Community Centre, golf courses, and scenic trails, with easy access to Highways 404 & 407 and steps to public transit. Just minutes from Downtown Markham, CF Markville Mall, and historic Unionville Main Street, this turnkey home delivers an exceptional blend of comfort, luxury, convenience, and lifestyle in one of Markhams most desirable neighbourhoods. (id:60365)
83 Maques Lane
Vaughan, Ontario
Beautiful Home located in high-demand Thornhill neighbourhood right near Bathurst/Steeles on a family friendly court. Renovated by contemporary design. Steps To Shops, Schools, Park And Public Transit. Interlock Driveway. First floor offers a great layout & generous rooms: open concept large living and dining rooms connects to modern kitchen with granite countertop and high-end appliances. Family room has natural fireplace and walk-out to backyard. Modern new hardwood throughout the entire house. Newer windows and doors . Spacious second floor featuring 4 spacious bedrooms and 2 renovated bathrooms. Direct garage access to the foyer.Big finished basement with 3pc bathroom and kitchenette. Can be used as a one-bedroom nanny-suit apartment. Upgraded, low-maintenance eco-friendly backyard with soft recycled tire covering perfect for kids. Surrounding planting and specious gazebo ideal for family relaxation.Newer furnace and conditioner, totally move-in ready home! Don't miss this ideal blend of urban convenience and suburban tranquility; (id:60365)
32 Twinleaf Crescent
Adjala-Tosorontio, Ontario
Discover this stunning, brand-new home in Adjala Tosorontio! Spanning Over 5000 sq ft, it perfectly blends style and comfort. Enjoy the open-concept layout featuring elegant finishes, including a Great Room with a cozy gas fireplace and a modern kitchen equipped with quartz countertops and custom cabinetry. Main floor Comes with Library/ office can be used as personal space. 10 Feet Ceiling on Main and 9 Feet second Floor makes house more spacious and Majestic Feel. The second floor features five spacious bedrooms and four full bathrooms and Each bedroom comes with Walk in Closet. Additional highlights include an Oak stairs, Smooth Ceiling, a spacious family room, a formal dining area, and a three-car garage. Be the first to experience this gorgeous, move-in-ready gem! (id:60365)
99 Colesbrook Road
Richmond Hill, Ontario
Sensational Family Home On Quiet Crescent!Meticulously Maintained Inside + Out!Professionally Landscaped + Interlock Walkway!Double Glass Door Entry With Keyless Lock,Garage Access & Sep.Side Entr.To Bsmt May Be Possble!Fabulous Layout,2-Storey Foyer,2nd Floor Hall Overlooks Foyer+Main Flr Hallway. Open,Bright And Spacious!Awesome Storage! Newly Finished Bsmnt.Close To Amenities,Demand Location + Popular Schools! (id:60365)
535 - 1900 Simcoe Street N
Oshawa, Ontario
Situated in North Oshawa & walking distance to The University of Ontario Institute of Technology (UOIT), Durham College, public transit, parks, shops & more! RioCan Windfields shopping mall including new Costco conveniently located nearby. Excellent opportunity for first time buyers, investors, downsizers or 2nd property for commuters! Custom millwork closet & kitchen with soft close hinges & drawers. Granite kitchen countertop with built-in cooktop & dishwasher. Multifunctional Murphy's bed with USB charging station. Convenient ensuite laundry with stackable washer & dryer. 3pc bath & ample storage space! Key fob controlled front entry, social lounge/lobby area, concierge, meeting rooms, gym, party room, guest suites, BBQ & more! Wi-Fi included in maintenance fee & comes furnished! (id:60365)
Bsmt - 23 Teardrop Crescent
Whitby, Ontario
Bright and modern walkout unit in a family-friendly neighborhood near Vipond Rd & Montgomery Ave. This newly renovated, legal apartment offers:2 spacious bedrooms: A large master with double floor-to-ceiling windows and a childrens bedroom with a large window.Fully tiled 3-piece bathroom.Private walkout entrance with a patio deck.Full kitchen: Quartz countertops, peninsula, ample storage, and floor-to-ceiling windows.Private laundry and new appliances.2 parking spots.Enhanced comfort: Insulated walls and floors, plus soundproofing.Conveniently located within walking distance to schools, parks, a community center, library, downtown Brooklin, and restaurants. Easy access to Hwy 407 and 412. (id:60365)
83 Emmeline Crescent
Toronto, Ontario
Pride of ownership shines in this beautifully maintained bungalow, cherished as the owner's primary residence and located in the heart of Agincourt! This rare gem sits on a spacious 120 x 65 ft corner lot with subdivision potential (buyer to verify), mature trees, upscale landscaping, a functional backyard with remote awning and an in-ground sprinkler system. Offering OVER 3,500 sqft of finished LIVING SPACE, this carpet-free updated home is loaded with upgrades through the years including double-layer soundproof windows, custom window treatments, a spa-like ensuite bathroom, a luxurious jacuzzi tub, water treatment, sunroom and so much more!! The main floor features 3 spacious bedrooms/ 2 bathrooms, and a bright, sun-filled den with beautiful California shutters, perfect as a home office or quiet retreat. With abundant storage and closet space, its ideal for growing families. The BASEMENT offers a PRIVATE ENTRANCE and 3 additional bedrooms/ 2 bathrooms, perfect for in-law living or rental income. A SELF-CONTAINED 1-BEDROOM SUITE approx. 500 sqft on the side currently provides stable rental revenue with AAA tenant. Complete with a large double garage, easy access to Hwy 401 and TTC routes, and walking distance to top-rated schools. This home is a MUST SEE!!! Perfect for both investors and end-users alike in one of Scarborough's most desirable neighbourhoods! Motivated Seller! Book your showing today! (id:60365)













