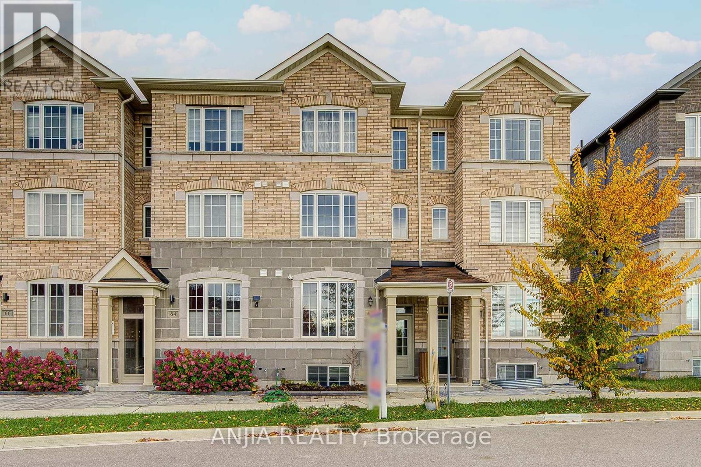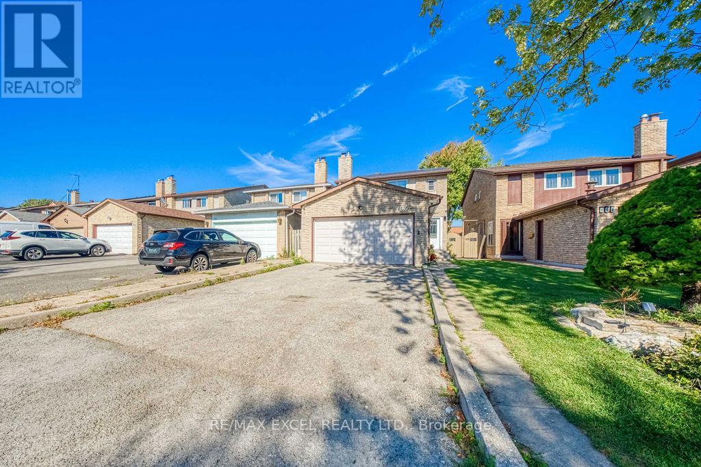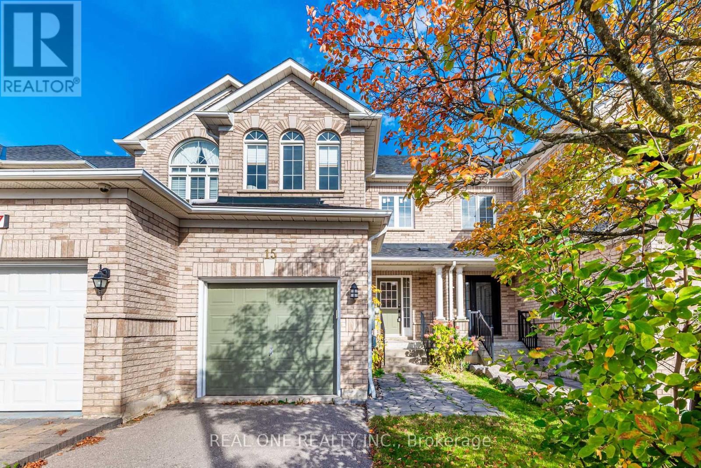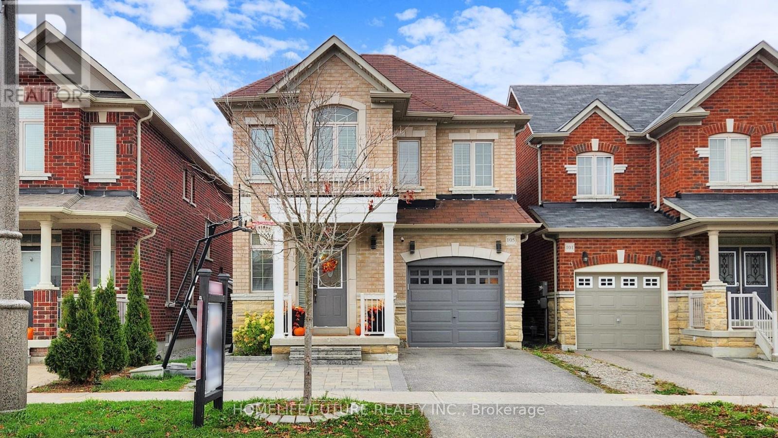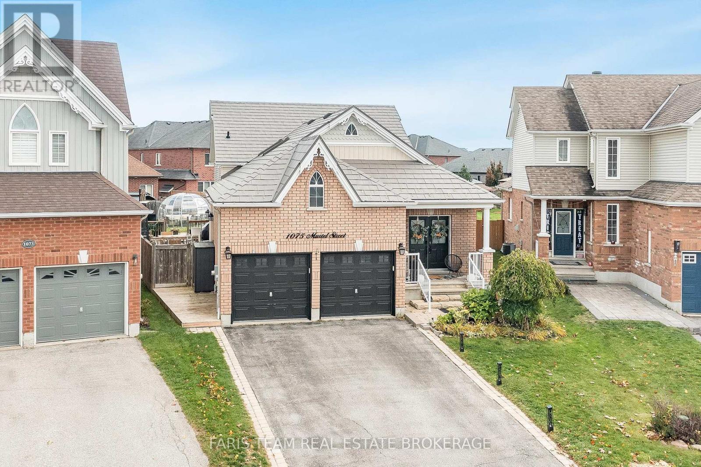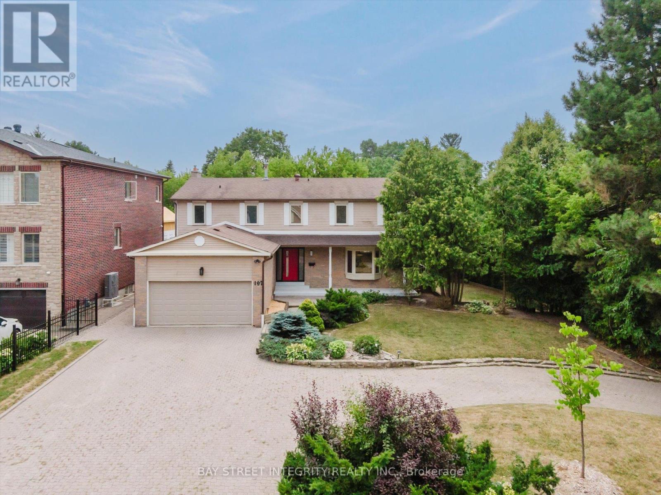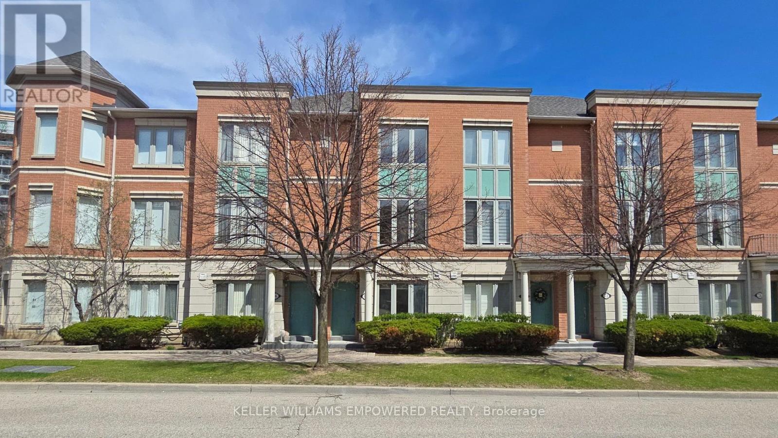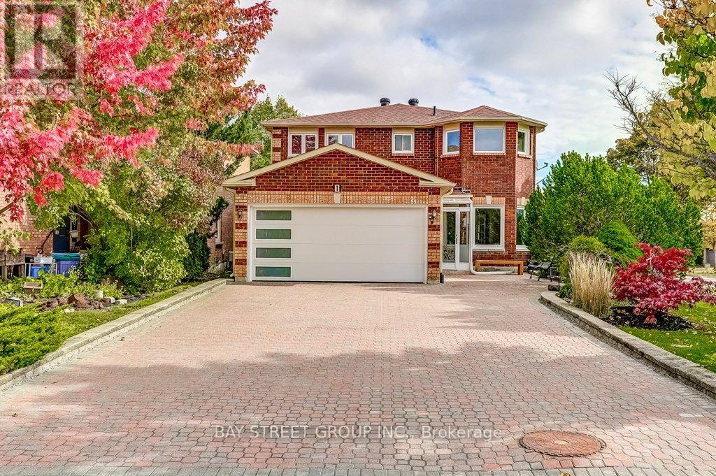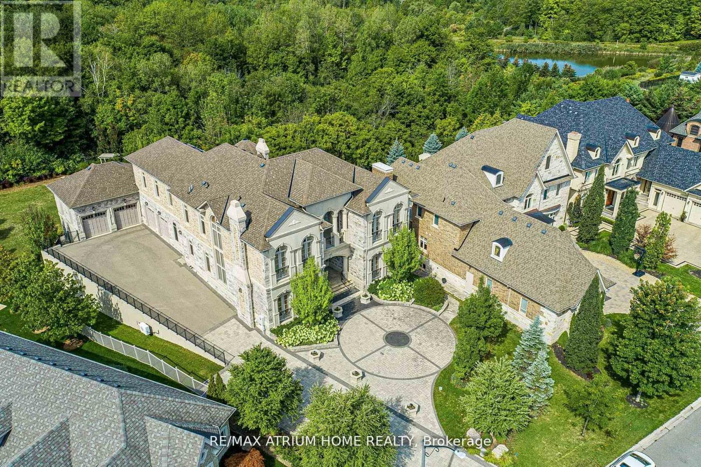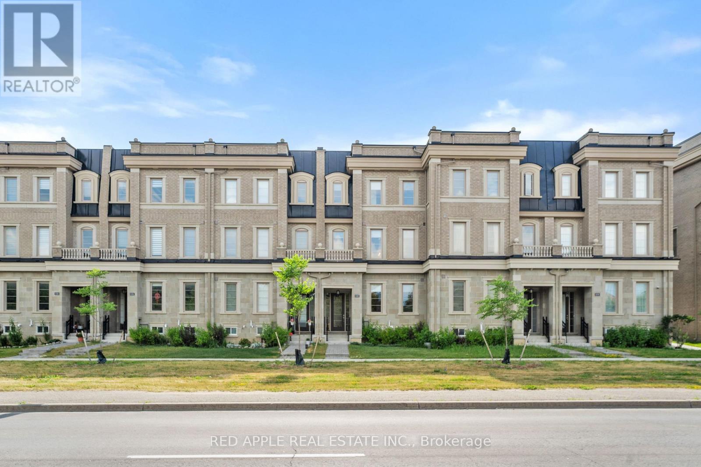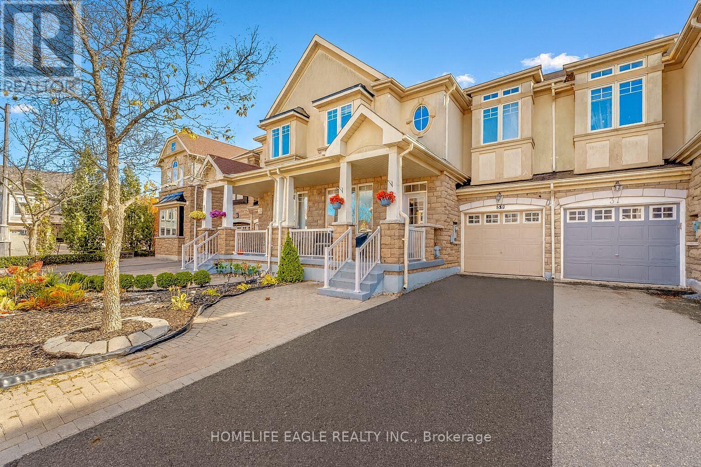62 Harvest Field Road
Markham, Ontario
Stunning Freehold Townhouse In The Heart Of Cornell, Markham! Finished Basement (2022). 3 Bedrooms. Bright And Spacious Open-Concept Main Floor With 9 Ft Smooth Ceilings, Pot Lights, And Hardwood Flooring Throughout. Upgraded Kitchen With Quartz Countertops, Ceramic Backsplash, Centre Island, And Stainless Steel Appliances. Each Bedroom Has Its Own Ensuite For Added Convenience. Basement With 9 Ft Ceilings Includes A Bedroom, Bathroom, And Living Area With Laminate Flooring And Pot Lights. Interlocking Front And Backyard (2022) Add Great Curb Appeal. Detached Garage Plus Driveway For A Total Of 2 Parking Spaces. Close To Schools, Parks, And All Amenities - Perfect For Families! (id:60365)
106 Upton Crescent
Markham, Ontario
Beautifully renovated home in the highly sought-after Milliken Mills West community! $$$ spent on quality upgrades inside and out. Bright and spacious layout with modern finishes throughout. Upgraded kitchen with quartz countertops, stylish backsplash, and stainless steel appliances. Elegant hardwood floors, pot lights, and large windows bring in abundant natural light. Upgraded oak staircase with iron picket railings and updated bathrooms add extra sophistication. The fully finished basement offers versatile space for a recreation room, home office, or gym.Enjoy the deep private yard with no house behind and a brand-new large deck, ideal for outdoor entertaining, summer BBQs, and family relaxation. Conveniently located just 3 mins to T&T Supermarket, 5 mins to Pacific Mall, and 7 mins to Shoppers and Hwy 407. Close to parks, top-ranked schools, plazas, public transport, and all amenities. Don't miss the opportunity to make this beautifully upgraded home your dream residence in one of Markham's most desirable neighbourhoods! ** This is a linked property.** (id:60365)
15 Debonair Street
Richmond Hill, Ontario
A 9-foot-ceiling townhome just off Yonge St, nestled on a quiet residential street with an elegant streetscape and no sidewalk cutting through the driveway. This 3-bedroom townhouse embodies both comfort and contemporary style, featuring a bright and open layout across two full storeys, designed for seamless modern living. Large windows invite abundant daylight, accentuating warm finishes and tasteful architectural details.The living and dining areas create an inviting atmosphere for entertaining, while the well-proportioned kitchen opens to the private backyard-perfect for morning coffee or evening gatherings. The main level also features direct garage access, adding everyday convenience. Upstairs, three bedrooms provide comfort and privacy, enhanced by sleek lighting, two bathrooms, and a thoughtfully designed walk-in closet with built-in shelving.Every detail, from its well-kept exterior to its welcoming interior, reflects understated elegance and lasting value. It's a place where simplicity meets sophistication, offering both peace and connection in perfect balance.Ideal for families or professionals seeking a serene lifestyle close to urban conveniences. Steps to Longo's, No Frills, restaurants, cafés, cinemas, banks, and every amenity you could imagine. ## Upgraded Kitchen W/Quartz Countertop/Porcelain B/Splash (2020) ## New S/S Applliance (2020) ## Upgraded Cabinetry/Quartz Countertops/Vanity/Faucets (2020) ## Proff Finshed Bsmnt W/Ktchtte/Bath/Laundry (2020), Possble In-Law Suite. ## Proff Landscapp W/Stone Patio/Deck/New Grass, Perfect For Bbq's in the backyard. (id:60365)
105 Juglans Crescent
Whitchurch-Stouffville, Ontario
Welcome To 105 Juglans Crescent - A Bright, Spacious, And Modern 4-Bedroom Detached Home Featuring Stylish Upgrades And An Open-Concept Layout Perfect For Family Living. Enjoy Brand New Hardwood Flooring Throughout The Main And Upper Levels, A Beautifully Renovated KitchenWith Over $$$ Invested In Premium Finishes, And A Cozy Family Room With Fireplace Ideal For Relaxing Or Entertaining. The Primary Bedroom Offers A Luxurious 4-Piece Ensuite And A Large Walk-In Closet. All Bedrooms Are Bright And Generously Sized, Each With Large Windows And Ample Closet Space. Exterior Highlights Include An Expanded Interlocking Driveway Accommodating Up To 3 Vehicles, A Professionally Landscaped Backyard With Interlocking Patio, And An EV Charging Station In The Garage For Convenient, Future-Ready Living. Smart Switches And Pot Lights Throughout Allow You To Control Lighting Ambiance With Ease. Located In A Highly Sought-After, Family-Friendly Community Close To Top-Rated Schools, Parks, Shopping, Transit, And Stouffville GO Station. Steps To Walking Trails, Golf Courses, And Community Centres - Everything You Need For Modern, Comfortable Living! Don't Miss This Move-In-Ready Gem - A Perfect Blend Of Elegance, Functionality, And Location! (id:60365)
1075 Muriel Street
Innisfil, Ontario
Top 5 Reasons You Will Love This Home: 1) Tucked away on a quiet, family-oriented street, this spacious backsplit offers comfort and functionality, an ideal place to grow, gather, and create lasting memories 2) Step outside to your own backyard oasis, complete with a sparkling fibreglass saltwater pool and sun-soaked deck, perfect for relaxing evenings or hosting unforgettable summer get-togethers 3) The main level impresses with vaulted ceilings, recessed lighting, and an open layout that effortlessly connects the kitchen and dining areas, making entertaining feel natural and inviting 4) Upstairs, two generously sized bedrooms share a stylish family bathroom, while the primary suite provides a true retreat with a brand-new ensuite and walk-in closet, along with a fourth bedroom on the lower level offering easy access to another full bathroom for added convenience 5) The expansive living room is ideal for movie nights or spending time with loved ones, while the finished basement adds versatility with additional living space, storage, and a dedicated home office, perfectly suited for modern living. 2,316 above grade sq.ft. plus a finished basement. (id:60365)
197 Garden Avenue
Richmond Hill, Ontario
Welcome To 197 Garden Ave, A Rare Gem On A Quiet Cul-De-Sac In The Prestigious South Richvale, Offering The Perfect Blend Of Tranquility, Privacy, Comfort And Convenience! Premium 132.55 Ft x 137.88 Ft Lot, Double Garage And Driveway Can Park 10 Cars! Featuring Over $300K In Upgrades (Please See Attached Feature Sheet For Full Details). Step Into A Welcoming Foyer That Leads To A Spacious Open-Concept Living And Dining Area With A Walk-Out To The Balcony. The Gourmet Kitchen Boasts Quartz Countertops, Extended Cabinetry For Extra Storage, And Stainless Steel Appliances, While The Adjoining Breakfast Area Offers A Walk-Out To A Large Deck Overlooking Serene Greenery. The Cozy Family Room, Complete With A Fireplace, Is Perfect For Relaxing And Hosting Your Families And Friends! On The 2nd Floor, You Will Find Four Generous Bedrooms. The Primary Suite Includes A Walk-In Closet And A Luxurious 4-Piece Spa-Like Ensuite. Bedrooms 2 & 3 Each Have Walk-Out Access To A Private Balcony. The Separate Basement Entrance Leads To A Fully Finished Suite With Its Own Kitchen, A 3-Piece Bathroom, And 2 Additional Bedrooms. It Is Ideal For Extended Family And Provides Many Potential Opportunities! One Of The Most Unique Features Of This Home Is Its Connection To Nature. Enjoy Breathtaking Ravine Views From Your Private Deck And Spacious Backyard. Its Like Having A Cottage Retreat In The Heart Of The City. Every Year From May To Mid-June, Nature Puts On A Nightly Show As Fireflies Light Up The Yard Each Evening, An Enchanting Experience That Lasts For Over A Month And Makes This Home Truly One-Of-A-Kind! Imagine Stepping Outside Each Evening Into A World Of Glowing Lights And Peaceful Calm, It's A Rare Delight That Makes Every Day Feel Special. Prime Location That Offers Both Urban Convenience And The Charm Of A Natural Sanctuary: Minutes To Langstaff GO Station, Yonge Street, Hwy 7, Hwy 407, Richmond Hill Centre, Schools, Parks, Grocery Stores, Dining, And More! (id:60365)
Th 3 - 68 Suncrest Boulevard
Markham, Ontario
Bright and beautifully maintained 3-storey townhouse offering approximately 1,400 sq. ft. of living space on the main floors, plus additional living space in the basement. This home features a private courtyard over 200 sq. ft., perfect for outdoor relaxation or entertaining. With soaring 9-ft ceilings on the main floor, this townhouse includes 2 generously sized bedrooms, each with its own ensuite bath for ultimate comfort and privacy. Enjoy the added convenience of direct access to underground parking from your unit, making everyday living seamless. Ideally located near major highways (404/407) and a variety of amenities, including restaurants, shopping plazas, grocery stores, and banks. With easy access to public transportation via Viva/York Region Transit, commuting is effortless. As part of the prestigious Thornhill Tower community, residents also enjoy shared access to first-class facilities. This spacious and well-designed home is the perfect blend of style, convenience, and modern living. *Some images have been virtually staged to help illustrate the potential use and layout of the space. No modifications have been made to the structure or layout.* (id:60365)
1 Price Street
Richmond Hill, Ontario
*Virtual tour available* Welcome to your opportunity to live in the prestigious Devonsleigh community of Richmond Hill! This spacious corner-lot home is perfect for families of all ages, offering an ideal blend of comfort, versatility, and natural light throughout. Featuring 4 full bedrooms plus 3 additional rooms in the finished basement (ideal for extra bedrooms, offices, or a hobby space), and 4 full bathrooms with showers, this home offers plenty of room for everyone. The main floor includes a full washroom, providing the potential to convert part of the first floor into an in-law suite - perfect for multi-generational living. Enjoy a bright, open-concept layout with generous living and dining areas, a modern kitchen with a breakfast area, and a cozy family room with a walk-out to a private backyard featuring a sundeck and swing - ideal for relaxing or entertaining. The finished basement includes a large recreational area and three versatile rooms, offering endless possibilities for family use or work-from-home setups. The sun-filled garden adds warmth and charm to this inviting property. Located in a family-oriented neighborhood surrounded by parks and walking trails, this home is in a top-rated school district, including Our Lady Queen of the World and Richmond Hill High School. Enjoy the convenience of nearby shopping, community centers, and easy highway access. Move-in ready! (id:60365)
71 Grandvista Crescent
Vaughan, Ontario
Welcome to One of Vaughan's Most Iconic Custom Estates --------------------------------------------------------------------------- A True Masterpiece on Over 1 Acre Backing Onto Ravine & Conservation Lands -------- Words can't fully capture the magnificence of this one-of-a-kind, custom-built mansion offering over 11,000 sq. ft. of luxury living space (approx. 6,500 sq. ft. above grade + 5,000 sq. ft. in the fully finished walkout basement). -------- Situated on a rare 1.08-acre pie-shaped lot in one of Vaughan's most prestigious enclaves, this architectural gem combines timeless elegance, cutting-edge amenities, and resort-style living - all backing onto protected ravine and conservation lands for unmatched privacy and natural beauty. (id:60365)
9392 Bayview Avenue
Richmond Hill, Ontario
LUXURY TOWNHOME WITH PRIVATE RENTAL UNIT. Located in Richmond Hill's Observatory community, this stunning three-floor townhouse comes with high-end finishes and a private rental unit, with separate entrance, located above garage. Key features include: premium appliances (Wolf 4 burner gas stove, a Sub Zero refrigerator, and Asko dishwasher), engineered hardwood flooring, and 10 foot ceilings on the second and third floor and 9 foot ceilings on the main floor and basement. The private Coach House apartment includes 3 piece bath, full kitchen, bedroom, laundry facilities and terrace. It c/w a washer/dryer, fridge and stove. This property also has a finished basement, designed for both relaxation and entertainment purposes, featuring a 3 piece bath, stylish wet bar and living space. Don't miss this blend of high end comfort and practical living. (id:60365)
39 Pitney Avenue
Richmond Hill, Ontario
Clients Remarks:The Perfect 3-Bedroom Freehold Townhouse In Richmond Hill's Prestigious & Family-Friendly Jefferson Community * Front Porch With Seating Area * Bright Open-Concept Layout With Large Windows And Rare North & South Exposure * 9-Ft Ceilings On Main Floor * Hardwood Floors * Crown Moulding & Pot Lights * Modern Upgrades Throughout * Kitchen With Quartz Countertops, Stainless Steel Appliances & Large Island With Sink & Seating * Walkout To Beautifully Landscaped, Fully Fenced Backyard With Stylish Patio * Cozy Living Room With Gas Fireplace * Spacious Primary Bedroom With His & Her Walk-In Closets & 4-Pc Ensuite Featuring Quartz Vanity, Glass Shower & Soaker Tub * Large Newly Finished Basement With Electric Fireplace, Spacious Layout, Office/Den Area & Ample Storage * Direct Access From Garage To Home And Separate Entrance To Backyard Through Garage * Steps To Yonge St, Top-Rated Schools, Tim Hortons, LCBO, Plazas, Farm Boy, Gyms, Medical Clinics, Restaurants & Cafés, Viva Transit/Bus Station * Parks & Trails Within Walking Distance * Convenient Access To Highway 404 & Major Routes To Downtown Toronto * Move-In Ready And Ready To Enjoy! (id:60365)
833 - 7325 Markham Road
Markham, Ontario
Exquisite Brand-New 2-Bedroom + Den Residence in the Heart of Markham Presenting a stunning, brand-new condominium situated in one of Markham's most desirable and convenient locales. This elegant suite boasts sophisticated laminate flooring throughout and a beautifully upgraded kitchen adorned with granite countertops and top-of-the-line stainless steel appliances. The living area is enhanced with tasteful pot lighting, creating a warm and inviting ambiance. The versatile den offers the perfect space for a home office or a charming children's room. Ideally positioned within close proximity to premier shopping destinations, including Costco and a variety of fine restaurants, as well as offering effortless access to Highway 407. (id:60365)

