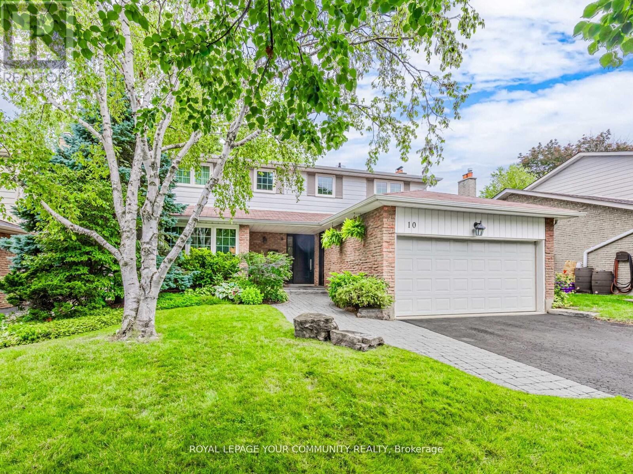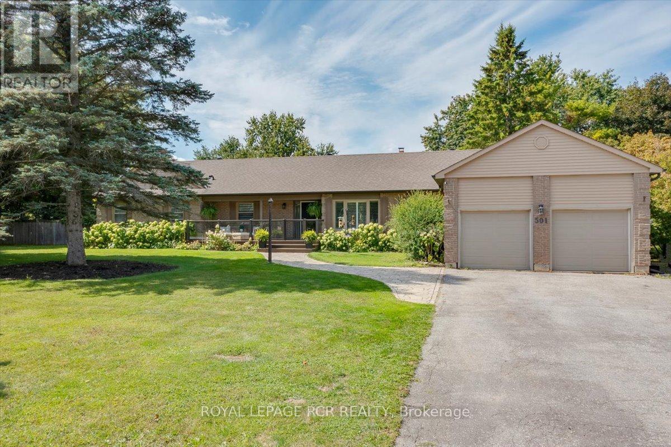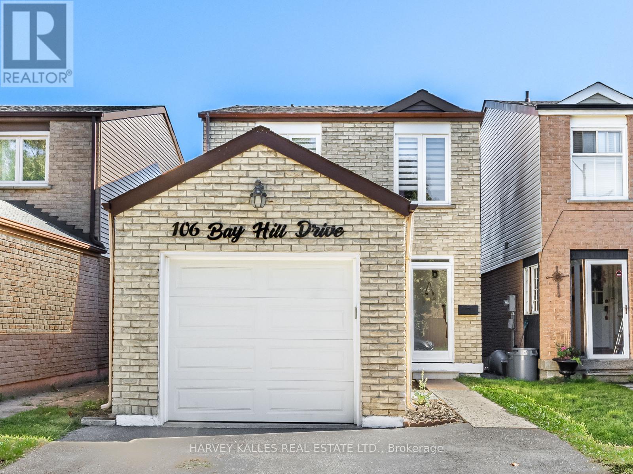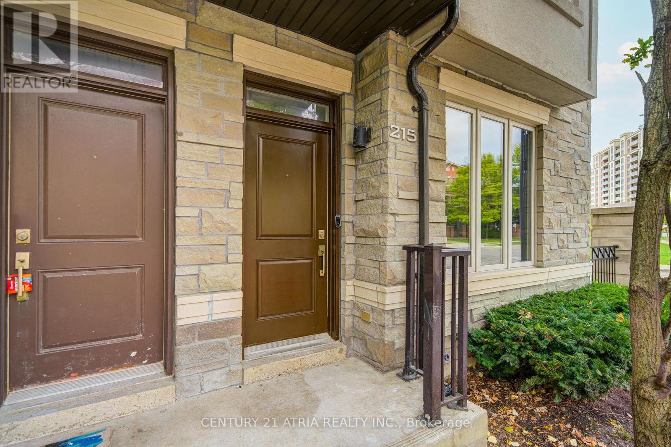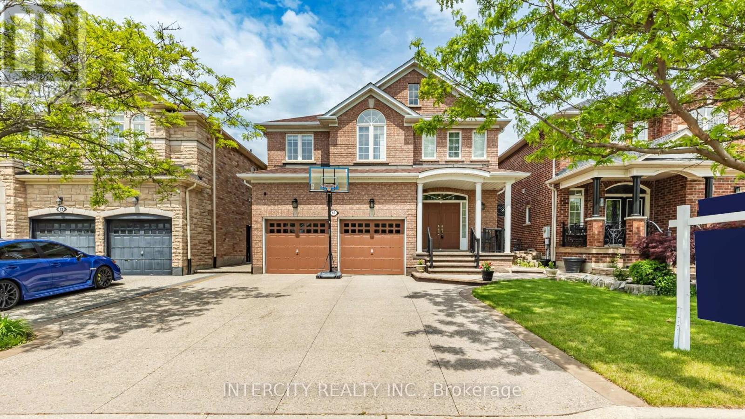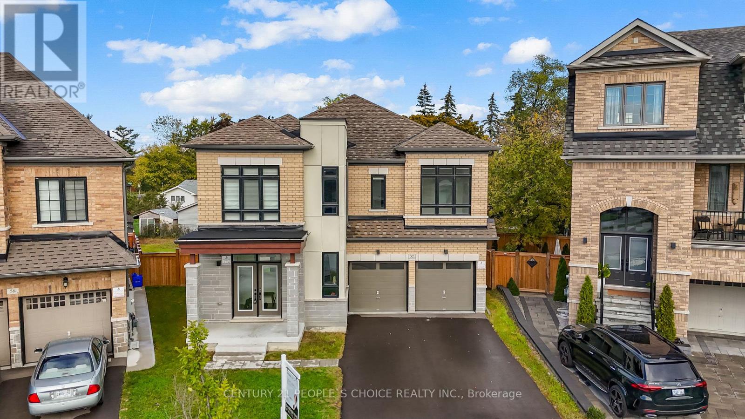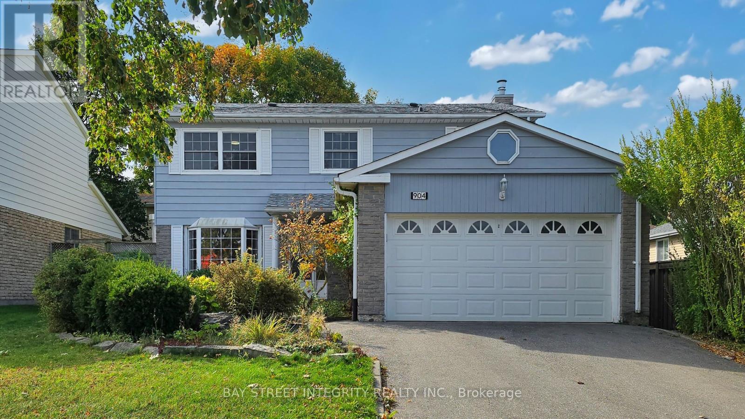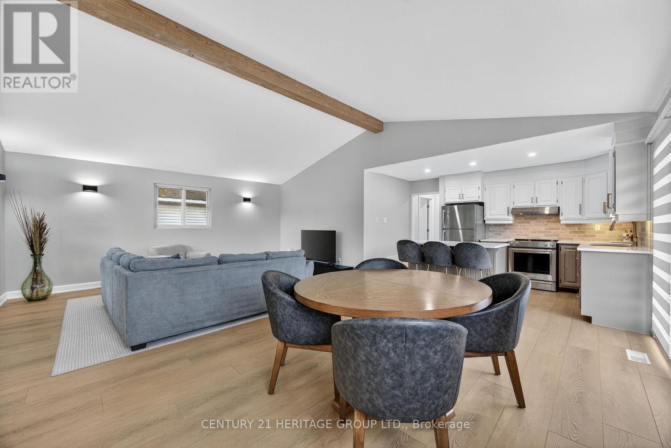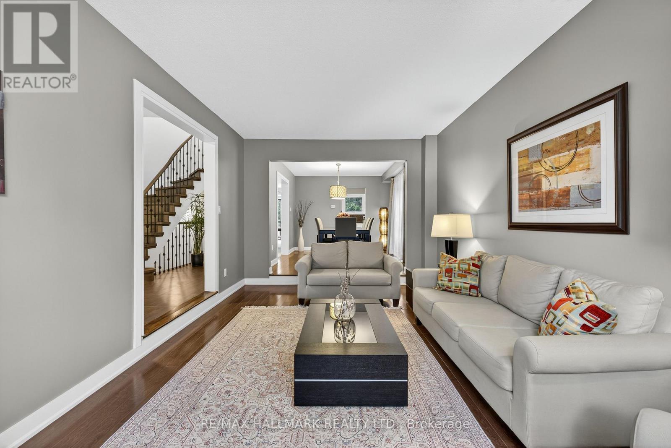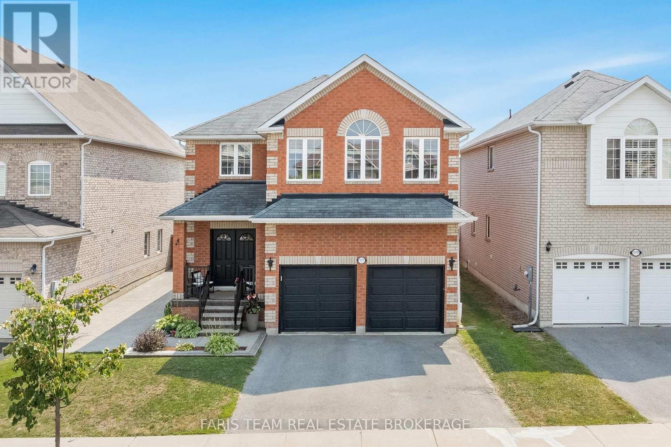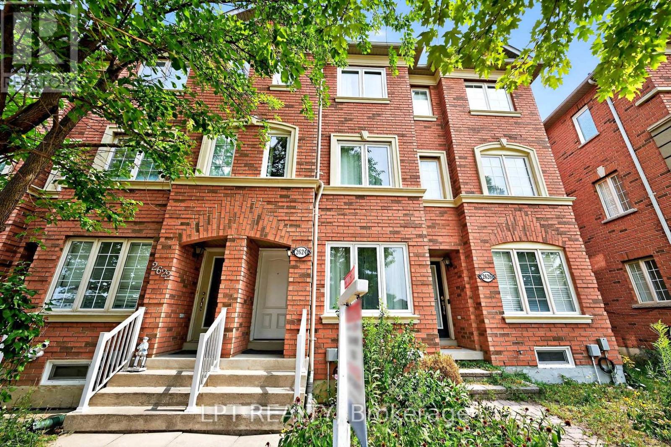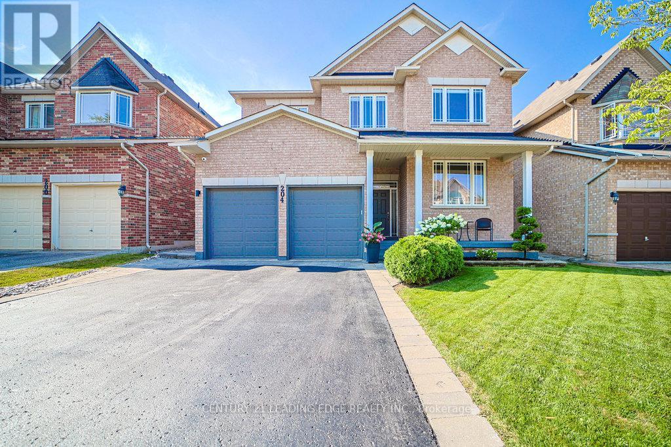10 Banquo Road
Markham, Ontario
Welcome Home To This Beautifully Designed Open Concept Residence Nestled On A Premium Lot Backing Onto Green Space! Enjoy Your Own Private Backyard Oasis On a Quiet, Family Friendly, Mature Tree-Lined Street Of Coveted Royal Orchard! This Immaculate 4 Bedroom 3 Bath Home Exudes Pride Of Ownership With A Warm & Inviting Ambiance. Meticulously Maintained W/ Thoughtful Updates Throughout, The Main Floor Features Crown Moulding, Gleaming Hardwood Floors & A Convenient Open Concept Kitchen & Family Room W/Fireplace, Pot Lights & Built-In Speakers That Will Naturally Become The Heart Of The Home. Hosting Will Be A Breeze With The Functional Floor Plan Of A Combined, Spacious Living & Dining Room & Easy Access To The Kitchen That's Equipped w/ Beautiful Stainless Steel Smart Appliances & Breakfast Bar. 2 Walkouts To The Back Patio Offer A Seamless Connection To The Outdoors & Spectacular All Season Views! The Bright, Upper Level Boasts 4 Generous Sized Bedrooms Including A Large Primary Retreat with Ensuite, Walk-In Closet & A Renovated Family Bathroom With A Whirlpool Jet Bath. Lots Of Room & Closet Space To Sustain You Through The Growing Years & Beyond! The Partially Finished Lower Level Includes A Finished Office Or 5th Bedroom & A Fabulous Opportunity To Transform A Huge Rec Area To Your Individual Needs! In Addition, 2 Spacious Storage Areas W/ Shelving, Work Bench & Craft Area Provide Easy Organization. The Real Show Stopper Is The Prof Landscaped, Ultra Private & Fully Fenced Yard Boasting Well Established Perennial Gardens, Mature Trees & Shrubs, Expansive Patio & A Cozy 12' x 9' "Finished Shed" W/ Electricity & Wifi To Extend Living Space! Truly Another Level Of Relaxation Or Entertaining W/Family & Friends In a Tranquil Retreat! No Neighbours Behind!! Walk To 3 Top Elem. Schools (Incl Fr. Immer), Nature Trails, Ravine, Shopping & Transit (incl Future Royal Orchard Subway Stop!). Mins to Hwys 407 & 404, 3 Golf Courses & Active Community Centre! A MUST SEE! (id:60365)
501 Samuel Harper Court
East Gwillimbury, Ontario
Welcome to your private retreat nestled on a quiet street backing onto a serene ravine, with nearby walking trails. Sitting on a picturesque 1 acre lot, this beautifully updated home offers the perfect blend of nature, privacy, and modern comfort. The entire upper level has been thoughtfully renovated, showcasing an open concept with a double sided gas fireplace with contemporary finishes and an inviting layout perfect for family living and entertaining, including main floor laundry with access to heated 2-car garage. Total living space of almost 4,000 sqft which includes the finished basement providing incredible flexibility with nanny suite potential with 2 additional bedrooms and a 4 piece bath and ample space for extended family or guests. Step outside to your backyard oasis - a massive, fully private outdoor space featuring a sparkling pool, a spacious 56ft x 16ft deck with custom built pergola with a walking path to a new fire pit area, and a functional work shed for hobbies or storage. Whether you're relaxing poolside, entertaining under the stars, or exploring the surrounding nature trails, this property offers a rare lifestyle opportunity. The home is on Town water and natural gas and is only 14 minutes from the 404 hwy. Don't miss your chance to own this incredible home in an unbeatable setting. Gas furnace owned (2019), backyard deck and fire pit (2020), front composite deck (2020), shingles (2016), eaves and downspouts (2020). (id:60365)
106 Bay Hill Drive
Vaughan, Ontario
Don't miss this gem! Fabulously renovated from top to bottom, this 3-bedroom family home is located in a highly desired southern Vaughan neighbourhood. The main floor, featuring hardwood flooring and pot lights throughout, showcases a cozy family room with a stone accent wall and electric fireplace, a dining room with a custom built-in unit, and a bright south-facing kitchen with stainless steel appliances, quartz countertops, custom backsplash, and a breakfast area that walks out to a patio in the fully fenced backyard. The second level offers three generously sized bedrooms with hardwood floors, custom window coverings and a spa-like 5-piece bathroom complete with heated floors. The fully finished lower level includes a spacious recreational room, a modern 3-piece bathroom, and a large laundry area with plenty of storage. Ideally situated near top-rated schools, parks, shopping, restaurants, public transit, subway, and highway access - this is the perfect turnkey home for families seeking comfort, style, and location! (id:60365)
215 South Park Road
Markham, Ontario
Luxurious End Unit Townhouse in ThornhillMarkham Where offers exceptional options for all stages of life! 1st Time on Market by Original Owners! $$$ in Upgrades Fresh Paint (Doors & Windows), New Pot Lights & Smooth Ceilings, New Bsmt Vinyl Fl, 9 Ceilings on Main & 2nd Fl, Engineered Hardwood Thru-Out, Bright & Spacious W/lots Large Windows. Modern Eat-In Kitchen W/S/S Appls & Granite Counters. Primary Br W/4Pc Ensuite & Large Closet, 2nd Br W/W/I Closet & 4Pc Ensuite. Next To Huge Park W/Tennis, Basketball, Soccer Field, Splash Pad, Playgrounds & Dog Park Perfect For Families! Enjoy Full Condo Amenities: 24Hr Concierge, Indoor Pool, Sauna, Gym, Party Room, Billiards, Theatre & More! Prime Location! YRT/VIVA At Doorstep, Mins To Langstaff GO & RH Centre. Steps To Walmart, Loblaws, Home Depot, Best Buy, PetSmart, Top Restaurants & Plazas (Golden Plaza, Jubilee, Commerce Gate, Times Square). Easy Access To Hwy 407/404 & St. Robert HS, Many Prestigious Schools & Amenities In The Area. (id:60365)
16 Venice Gate Drive
Vaughan, Ontario
Elegant Family Home in Vellore Village- 16 Venice Gate Dr. App. 4300 sq. ft. of luxurious living space in this impeccably maintained 4+2 beds, 5 baths home. This beautiful home offers 4 beds and 3 full baths on 2nd floor and finished 2 bedroom basement with one full bath and huge modern kitchen with side entrance has potential for rental income. Featuring an open-concept and practical layout with separate Living, Dining, Family Room and Den on the main floor. Throughout gleaming Hardwood floor & Pot lights on the main and 2nd floor, and a Huge Gourmet Kitchen with quartz countertop & backsplash with island . Concrete driveway with no sidewalk , total 6 car parking . Nicely finished backyard with beautiful exposed concrete which is perfect for your summer BBQ and family get together. This home blends style and comfort effortlessly. Ideally located near Canada's Wonderland, Vaughan Mills, HWY 400, transit, restaurants, shopping, and more. This gem in Vellore Village is a must-see! (id:60365)
52 Coldwell Bay Circle
Vaughan, Ontario
Discover this breathtaking, brand-new 5 + 1 bedroom luxury residence in the prestigious Kleinburg community of Vaughan. Nestled within an exclusive enclave, this home radiates sophistication and comfort across more than 3,200 sq ft of elegant living space and over $125,000 in premium upgrades.Step inside to 9-ft ceilings on both the main and second floors, a sun-filled open-concept layout, and rich hardwood flooring throughout. The living room offers a warm and inviting atmosphere, centered around a beautiful fireplace that anchors the space.The gourmet kitchen is a showpiece, featuring pristine quartz countertops, a massive centre island, and top-of-the-line built-in appliances perfect for the culinary enthusiast. The main level also includes a flexible office/bedroom, ideal for guests or a work-from-home setup. Upstairs, five spacious bedrooms each offer generous closets and ensuites, including a luxurious primary suite with a spa-inspired 5-piece bath and quartz counters.The builder-upgraded separate entrance to the full basement adds exciting potential future suite, recreation area, or income opportunity.Located minutes from Kleinburg Village, top-rated schools, scenic parks, and the new Highway 427 extension, this home embodies modern luxury living at its finest. (id:60365)
904 Wayne Drive
Newmarket, Ontario
Spacious & Inviting Family Home!* Beautifully maintained 4+2 bedroom, 4-bath home with a fully finished basement ideal for in-law suites or rental income. Features a renovated kitchen, large family room with fireplace, and main floor laundry, Double gradge door * Recent upgrades include new laminate floors (2023), glass shower stalls (2023), LED ceiling lights (2023), and vinyl windows (2015). Enjoy great curb appeal, a large backyard with pool, and a warm, welcoming atmosphere throughout.* Located across from Glen Cedar Public School, near Huron Heights SS, Davis Dr transit. Surrounded by two Large park with walking trails, kids playground, and just 5 min from Hwy 404, go train services, shopping centers, hospitals etc. (id:60365)
1282 Temple Avenue
Innisfil, Ontario
NEWLY RENOVATED, TURNKEY HOME! This fully renovated 3 bedroom bungalow sits on a spacious corner lot in a family-friendly neighbourhood. Flooded with natural light, the home boasts vaulted ceilings with a custom seamless beam, custom window coverings, new modern baseboards, casings, interior doors, embossed textured extra wide/long luxury vinyl plank flooring throughout, and an open concept layout perfect for entertaining. The newly updated kitchen is a show-stopper, featuring quartz countertops, custom crown, high end cabinet pulls, a porcelain brick backsplash, large tub sink, pot lights, a new Kitchen Aid stove (2024). A large centre island that anchors the space beautifully. The stylish 4-piece bathroom offers a new vanity and modern floor tiles. Step outside to the neatly landscaped yard with 16-foot long steps leading to a wraparound covered porch - an ideal spot for morning coffees & summer evenings. Custom timber framed pergola swing. Plenty of storage with two sheds and a generous crawl space, which has been waterproofed and outfitted with a sump pump for a dry, worry-free space (2023). Major upgrades bring peace of mind, including new duct work, furnace and A/C (2023), new 30-year roof shingles (2024), and a full water system with iron/sulphur treatment, softener, and UV purification (2023). Best of all, you're just steps away from the private & sandy community beach on Lake Simcoe - perfect for swimming, boating, or simply relaxing by the water. This home truly has it all: location, quality workmanship, move-in ready convenience, and lasting value. Don't miss out on everything it has to offer! (id:60365)
26 Stacey Crescent
Markham, Ontario
Welcome to 26 Stacey Crescent, a beautifully upgraded 4-bedroom, 4-bathroom detached home with a double garage in the prestigious Thornlea community of Markham. Offering nearly 3,746 sq. ft. of living space including a finished walkout basement with a second kitchen, this elegant home blends quality finishes with modern comfort. The main level features hardwood floors, premium porcelain tiles, and a gourmet kitchen with custom cabinetry, stone counters, backsplash, and island. The family room includes a custom fireplace with built-ins, and a main floor office provides an ideal workspace. Upstairs, the primary suite offers a spa-like ensuite, walk-in closet, and sitting area. The walkout basement adds a rec room, wet bar, nanny suite, kitchen, and full bath, four years new shingle roof and furnace. Outdoors, the home impresses with a newly interlocked driveway offering parking for four (no sidewalk), elegant entryway, landscaped yard, and a large private deck surrounded by mature trees perfect for entertaining or quiet relaxation. Ideally located just steps to parks and trails, close to top-ranked schools including Thornlea SS (French Immersion), Bayview Fairways PS, Bayview Glen PS and St. Robert CHS (IB program), with quick access to Hwy 404, 407, Steeles, and Hwy 7 shopping and dining. (id:60365)
1377 Sheldon Street
Innisfil, Ontario
Top 5 Reasons You Will Love This Home: 1) Welcome to this spacious and beautifully updated home nestled in one of Alcona's most desirable, family-friendly neighbourhoods, ideally located just steps from the shimmering shores of Lake Simcoe and close to schools, scenic parks, everyday shopping, and easy highway access 2) Step inside to find a thoughtfully designed main level featuring tall 9' ceilings, elegant hardwood flooring underfoot, a formal living and dining area ideal for hosting, and the added bonus of a main level laundry room for everyday ease 3) The heart of the home is the custom kitchen, boasting quartz countertops, stainless-steel appliances, extended cabinetry for ample storage, a grand centre island perfect for gathering, and a seamless walkout to the backyard 4) Upstairs, you'll find four generously sized bedrooms with continued hardwood flooring, including a luxurious primary suite complete with a 5-piece ensuite and spacious walk-in closet, alongside a full 4-piece bathroom serving the additional bedrooms, making this level ideal for families 5) Outside, enjoy a fully fenced, professionally landscaped backyard, your own private retreat for summer entertaining or peaceful relaxation, along with a partially finished basement featuring a rough-in for a bathroom, providing an exciting opportunity to customize and expand your living space. 2,421 above grade sq.ft. plus a partially finished basement. (id:60365)
2624 Bur Oak Avenue
Markham, Ontario
***Public Open House Saturday October 18th & Sunday October 19th From 1:00 To 2:00 PM.*** Faces Upper Cornell Park. Freehold Townhome Located In Quiet Cornell Neighbourhood. 1,554 Square Feet Above Grade As Per MPAC. Finished Basement With Pot Lights. Large Kitchen With Breakfast Area & Walk Out To Balcony. Bright & Spacious. Well Maintained. Extra Long Driveway With Ample Parking. Windows, Roof & Attic Insulation Redone In 2021. Updated High Velocity HVAC System, New Furnace 2022. Convenient Location. Close To Schools, Shops, Parks, Public Transit, Community Centre, Highway 407, Markham Stouffville Hospital & More. Pre-Listing Inspection Report Available Upon Request. Click On 4K Virtual Tour & Don't Miss Out On This Gem! (id:60365)
204 Ivy Jay Crescent
Aurora, Ontario
Discover your dream home in the highly sought after Bayview Meadows, perfect for anyone seeking comfort and style. This turn-key property features: Spacious Living: Enjoy large rooms designed for family gatherings and everyday living. Family Room Charm: Wall-to-wall built-in unit providing ample storage and style. Modern Kitchen: An updated kitchen awaits, complete with new stainless steel appliances and an upgraded pantry for all your culinary needs. Backyard Oasis: Step outside to a large patio, ideal for entertaining, and relax in your private swim spa. The in-ground sprinkler system keeps your lawn lush and vibrant! Four Bedrooms: The home includes four generously sized bedrooms, three of them featuring walk-in closets for ample storage. Entertainment Ready: The finished basement boasts a cinema screen for movie nights, a wet bar for entertaining, a 3-piece bathroom, and a bonus room perfect for a gym or home office. Elegant Touches: Enjoy quartz countertops in all washrooms, adding a touch of luxury. This home is truly a gem in a family-friendly area. Dont miss your chance tomake it yours! (id:60365)

