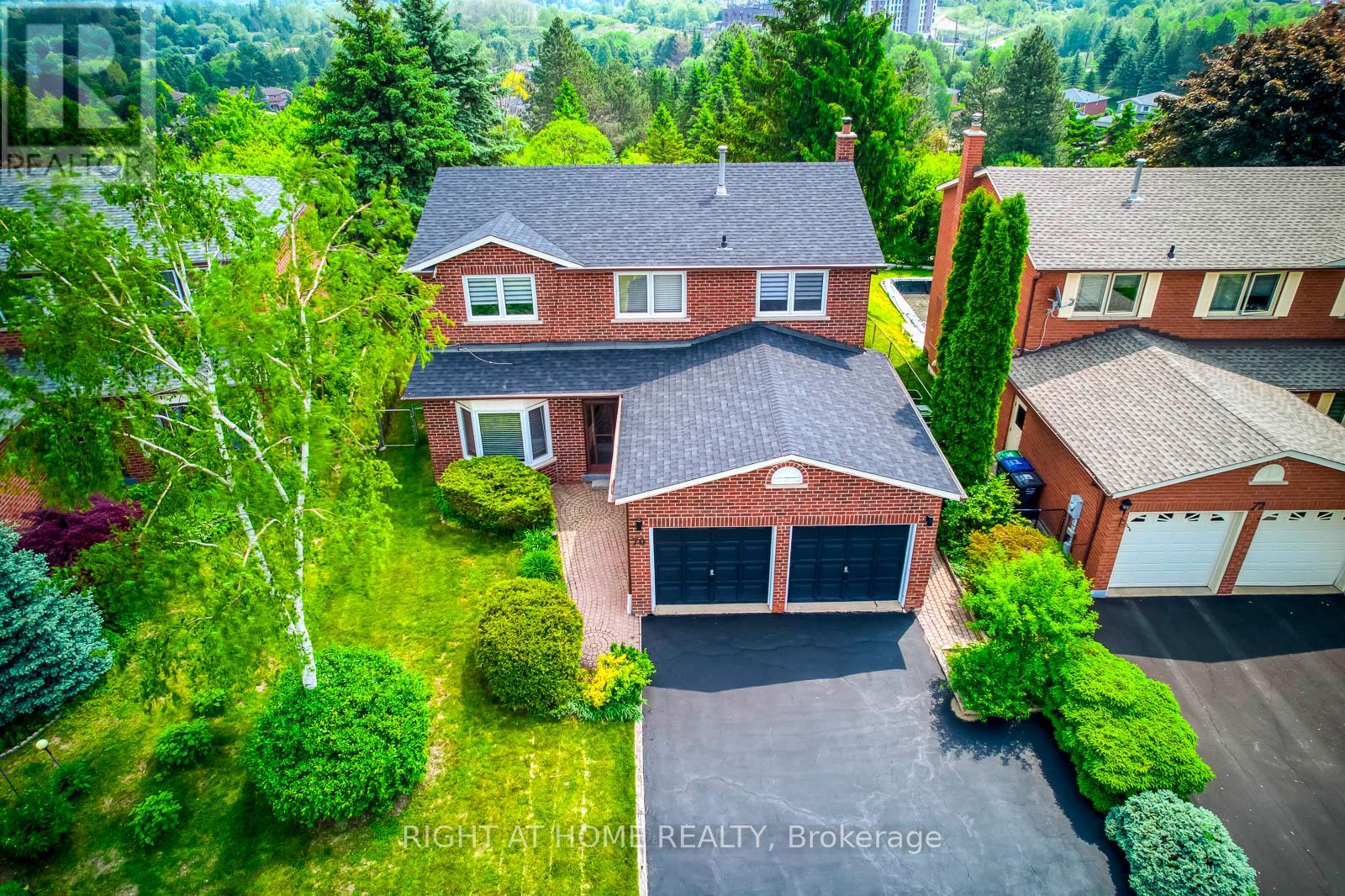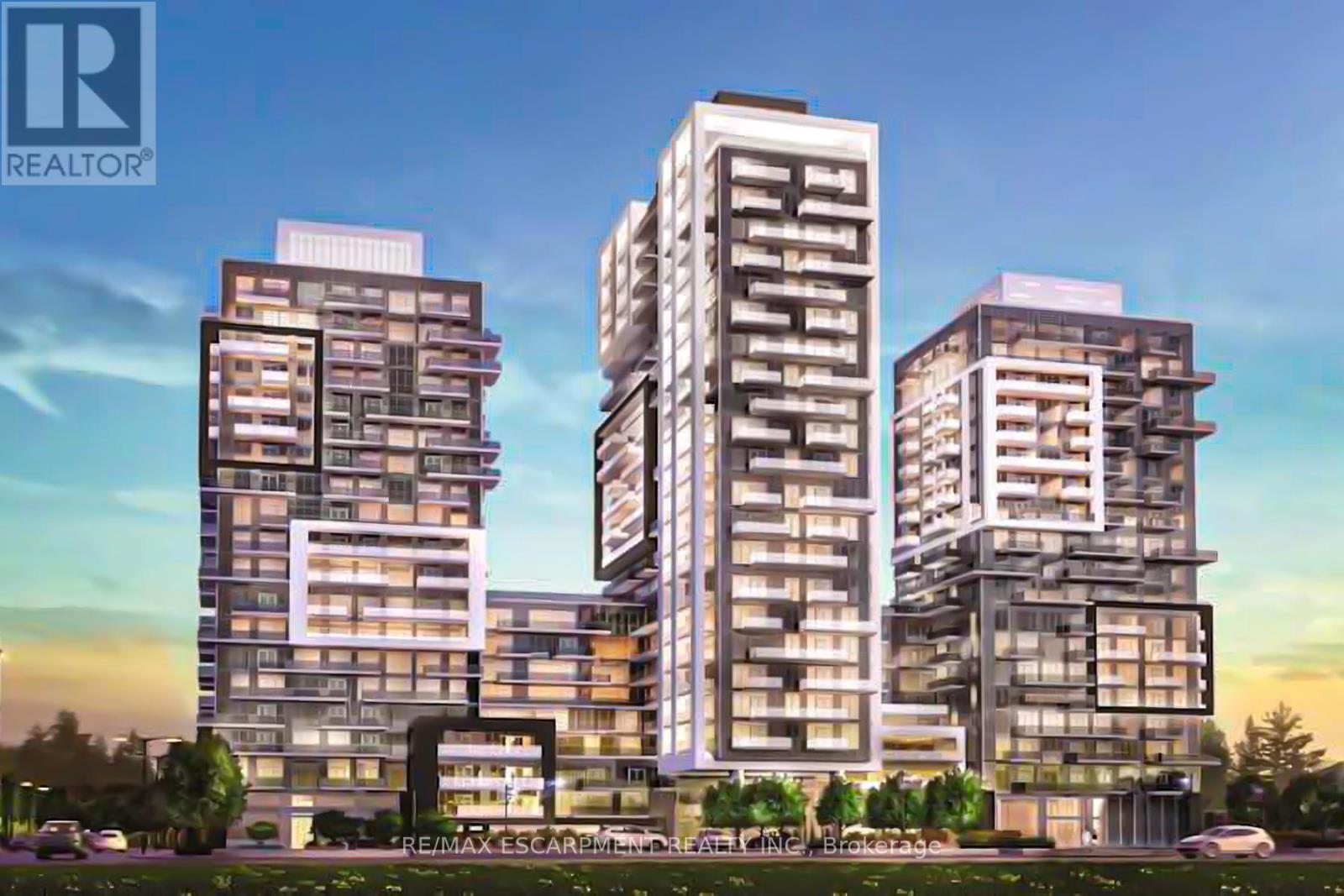41 - 260 Royalton Common
Oakville, Ontario
***Work Permit & Students Welcome!!!*** Convenience Location!!! Nice and Clean House. 3Br + Den, 3 Washroom Freehold Townhouse In Desirable River Oaks Neighborhood. Functional Layout W/Luxury Finishes. Open Concept Living/Dining Room W/ High Ceilings Throughout. Heated Floors In Foyer. Modern Kitchen W/Stainless Steel Appliances. W/O To Deck W/ Bbq Gas Line. Upper Level Has 2 Large Bdrms. Master Bedroom W/ Large Walk In Closet & 5Pc Ensuite Bath &Walk Out Balcony. Ensuite W Double Sinks, Separate Glass Shower. Office/Den on the Main floor. 2 Car Garage W/ Direct Access. Ideally Located Close To Shops, Restaurants & Easy Commuter Access. (id:60365)
Room#2 - 5 Onslow Court
Oakville, Ontario
1 furnished Bedroom in second level for rent. Sharing Other levels and Backyard. Great location In Central Oakville ,Close to Sheridan Collage.Well updated and maintanence. Open Concept Living Space With Professionally Landscaped Backyard. Pot Lights, Private Laundry. Tenant will share 20% utilities (Gas, Hydro and Water) and $30 for Internet. (id:60365)
Room#4 - 5 Onslow Court
Oakville, Ontario
1 furnished Bedroom in second level for rent. Sharing Other levels and Backyard. Great location In Central Oakville ,Close to Sheridan Collage.Well updated and maintanence. Open Concept Living Space With Professionally Landscaped Backyard. Pot Lights, Private Laundry. Tenant will share 20% utilities (Gas, Hydro and Water) and $30 for Internet. (id:60365)
70 De Rose Avenue
Caledon, Ontario
Welcome to this meticulously maintained 4-bedroom, 4-bathroom home nestled on a tranquil, family-friendly street in Bolton's sought-after west end. Situated on a generous, private ravine lot, this residence offers serene views of the Bolton Resource Management Tract owned by the Toronto and Region Conservation Authority (TRCA). Their wildlife tenants come to the fence and visit at times offering a peaceful lifestyle just minutes from downtown Bolton. The heart of the home is a renovated kitchen (2018) featuring granite countertops, glass tile backsplash, stainless steel appliances and a walkout to a stone patio with a fire pit perfect for entertaining. The main and second floors boast newer hardwood floors (2017) complemented by 5" baseboards and updated lighting (2024). The spacious primary suite includes a large walk-in closet and a sleek 4-piece ensuite with jacuzzi tub. Three additional generously sized bedrooms share a renovated main bath with granite counters. The fully finished basement (2024) boasts a stunning home theatre featuring stadium seating complete with automated reclining cinema chairs and electronic privacy blinds, ceiling mounted projector and surround sound speakers for the ultimate movie night experience! Additionally, this basement features a home gym with foam flooring, bar to entertain and refresh your guests, rec room, washroom and still plenty of space for storage. Significant updates include new windows (2017), roof (2024), flooring (2017), interior doors and closets (2018), and a new fridge (2020). Additional features: 240V outlet in the garage for Level 2 EV charging and a rented water heater ($17.09/month). Families will appreciate proximity to top-rated schools. Outdoor enthusiasts will enjoy nearby parks and trails, including Albion Hills Conservation Area, offering over 50 km of trails, and the Humber Valley Heritage Trail. This turnkey home combines modern updates with natural beauty. (id:60365)
809 - 2093 Fairview Street
Burlington, Ontario
Welcome to the Coveted Paradigm Towers! Discover luxury living in this beautifully designed south-facing "Paragon" 1-bedroom unit on the 8th floor. Featuring an open-concept layout, soaring 9-foot ceilings, a modern upgraded kitchen, and a spacious, contemporary bathroom, this home combines comfort with sophisticated style. Enjoy an exceptional array of state-of-the-art amenities, including: The exclusive Sky Lounge and rooftop terrace with BBQs, dining tables, and lounge seating, A luxurious indoor pool and sauna, Media and games rooms for entertaining, A fully-equipped fitness area and outdoor exercise course, Basketball court, guest suites, and pet washing station, Main-floor bicycle storage, plus 24-hour concierge and security services. Located just minutes from Burlingtons vibrant downtown waterfront, youll have easy access to the GO Train, Spencer Smith Park, trendy cafes and restaurants, and major highways QEW, 403, and 407. Nearby, youll also find top-rated schools, hospitals, shopping centres, and beautiful parks. Don't miss this incredible opportunity to own in one of Burlingtons most desirable communitiesParadigm Towers! (id:60365)
11814 Tenth Line
Whitchurch-Stouffville, Ontario
This one-year-new, sun-filled townhouse offers over 1,500 sqft of bright and functional living space, featuring an east-facing living/dining area that welcomes abundant natural light, a spacious kitchen with quartz countertops and stainless steel appliances, and a breakfast area that opens to a large terrace deck. The primary bedroom boasts a walk-in closet and ensuite with double sinks and a glass shower, complemented by two additional bedrooms, a 4-piece bathroom, and in-unit laundry. With a double car garage providing two covered parking spaces, and a location close to highways, the GO station, shopping, and amenities, this home delivers both comfort and convenience. (id:60365)
Ph7 - 277 South Park Road
Markham, Ontario
Exceptional Luxury Penthouse In A Fantastic Location, 5 Yrs New. Shows Spectacular Unobstructed View. One Of The Biggest & Nest Units In The Area. Spacious & Practical Layout, No One Lives Above You. 10Ft Ceilings, 8Ft Doors, Dark Hardwood Floor, Crown Mouldings In Living/Dining, Upgraded Baseboards, Modern Kitchen, Extended Upper Cabinets, Backsplash, Granite Countertop In Kitchen & Bathroom. Large Den. (id:60365)
24 Mediterra Drive
Vaughan, Ontario
Amazing Location In The Desirable Vellore Village Community. Impeccably Kept Freshly-Painted 3-Bedroom With Great Floorplan and a Spacious Backyard. Hardwood And Ceramic Floors Throughout, Spiral Oak Staircase, Main Floor Laundry With Access To Garage. Modern Kitchen Includes Granite Countertop And Backsplash. Very Spacious Primary Bedroom With Walk-In Closet And 4 Pc. Ensuite Including Soaker Tub And Separate Shower. 2 parking spots (1 in garage and 1 in driveway) - Garage is EV charger ready. Minutes from many amenities including Vaughan Mills, VMC, Wonderland, Schools, Grocery Stores, Cortelucci Hospital, and Major Highways. (id:60365)
24 Andress Way
Markham, Ontario
Location! Location! Spacious 4 Bedroom Townhouse Backing To Ravine Lot Overlooking Pond, Super Bright With 9 Ft Ceiling And Large Windows , Open Concept, Hardwood Floor, Perfect For Entertaining. Beautiful Eat-In Kitchen With Quartz Counter Top & Breakfast Area That Walks Out Of Fenced Yard! Stainless Steel Kitchen Appliance Lovely Primary Bedroom With Walk-In Closet & Stunning 5pcs Ensuite Bath. Easy Access To Golf Course, Schools, Parks, Costco, Walmart, Canadian Tire, Home Depot And All Major Banks. Top Ranking School, Middlefield Collegiate. (id:60365)
102 - 38 Honeycrisp Crescent
Vaughan, Ontario
Spacious 1+Den in the Mobilio Condo by Menkes, Vaughan. This ground-level unit boasts soaring ceilings and elegant engineered hardwood flooring throughout. The sleek kitchen features quartz countertops and premium stainless-steel appliances. Oversized windows fill the space with natural light. Conveniently located steps from IKEA, VMC subway station, VIVA, and YRT transit. Minutes to Walmart, Costco, Home Depot, restaurants, and everyday essentials. Quick access to Hwy 400 & 407. Just two subway stops / 7 minutes to York University and 10 minutes to Seneca College. (id:60365)
334 - 9471 Yonge Street
Richmond Hill, Ontario
*Stunning Upscale One Bedroom Condo Suite*One Parking & One Locker*Open Concept Design*9' Ceiling*Totally Spotless**Upgraded Modern Kitchen With Tall Upper Cabinets, Stainless Steel Appliances, Quartz Counter & Ceramic Backsplash*Floor To Ceiling Windows*Private Courtyard Facing Balcony*24Hr Concierge, Fitness Studio, Spa & Steam Rm, Indoor Pool, Movie Theatre & Game Rm, Club/Bar, Lounge Area,2 Terraces W/ Bbq, Guest Suites,Boardroom*Steps To Hillcrest Mall, T&T, H Mart...... *York Region Rapid Transit, 1 Bus To Finch Subway**. (id:60365)
203 Banbrooke Crescent
Newmarket, Ontario
Bright And Clean House At Very Convenient Location. No Carpet Through Out The House. Great Open Concept, 3 Good Size Bedrooms, Master Bdrm With 4 Pc Ensuite And Walk In Closet. Long Drive Way Can Park Two Cars. No Side Walk. Steps To Schools, Shopping Centre And Transit,. Pet Friendly. ***AAA Tenant Only*** (id:60365)













