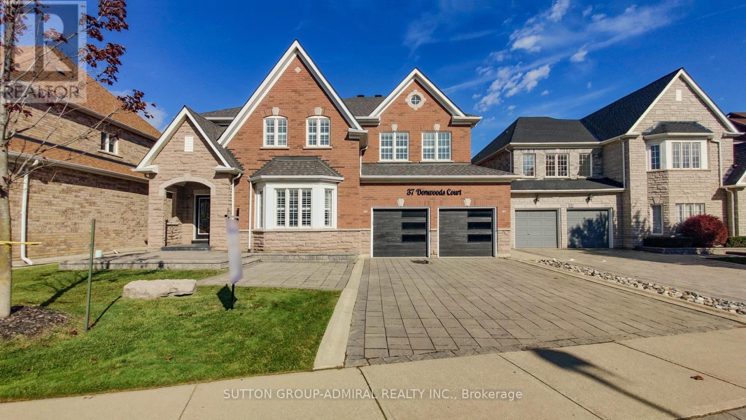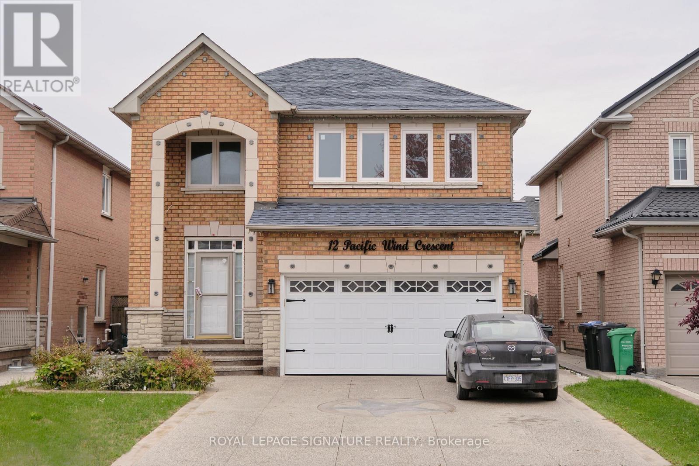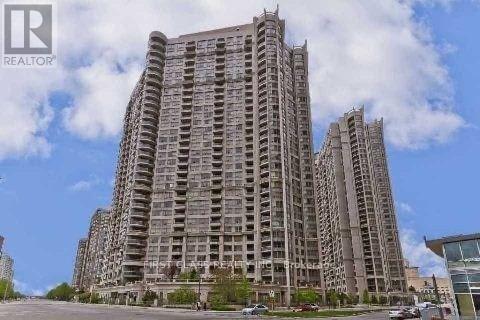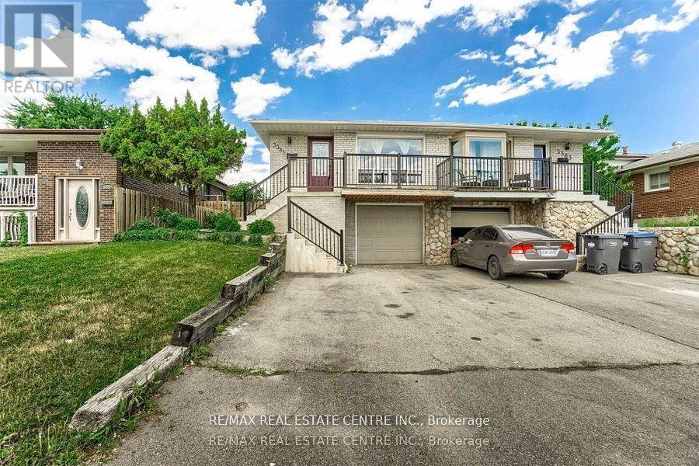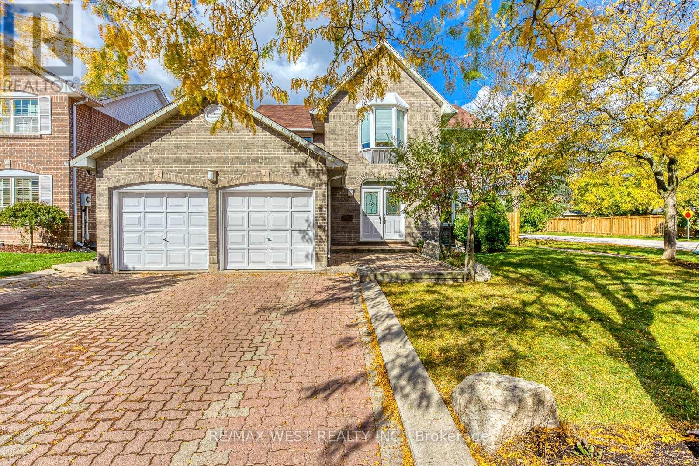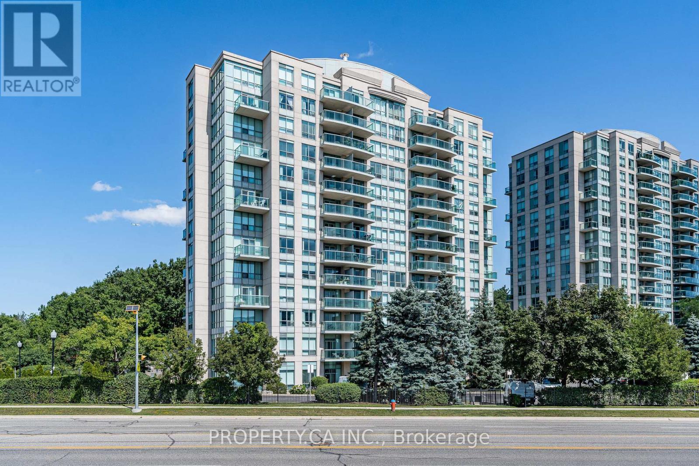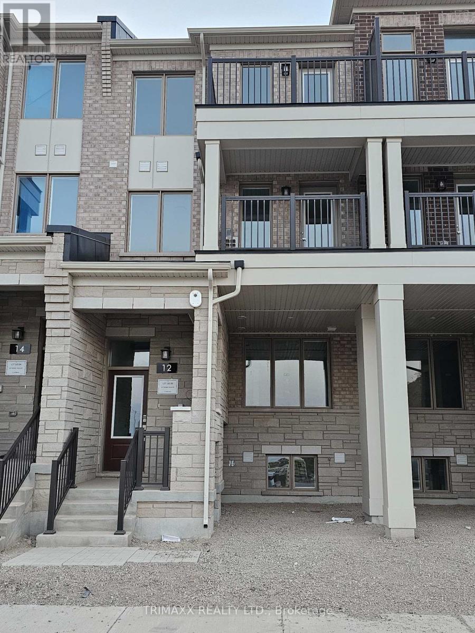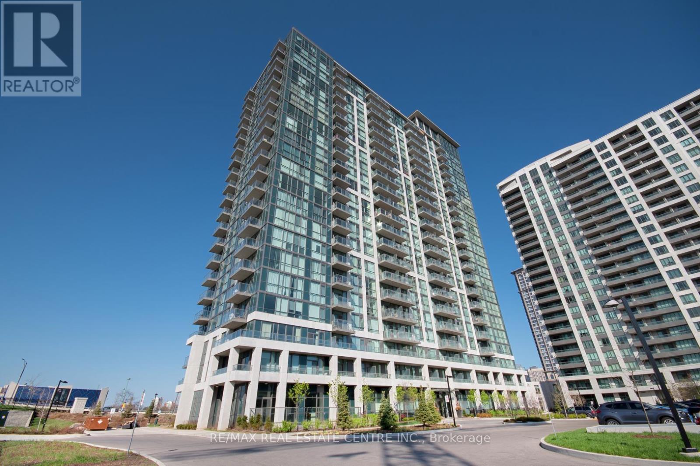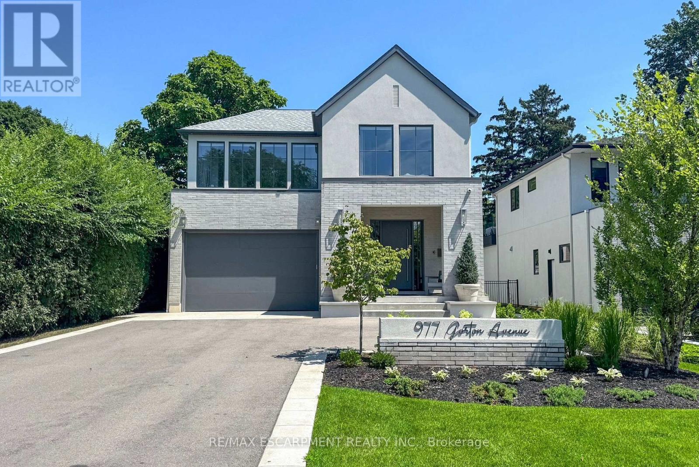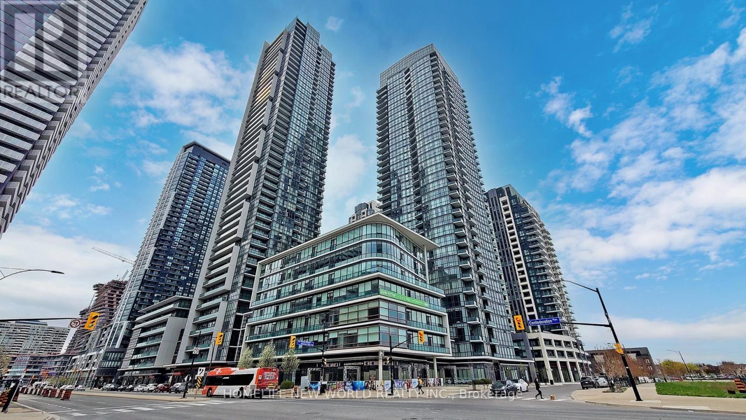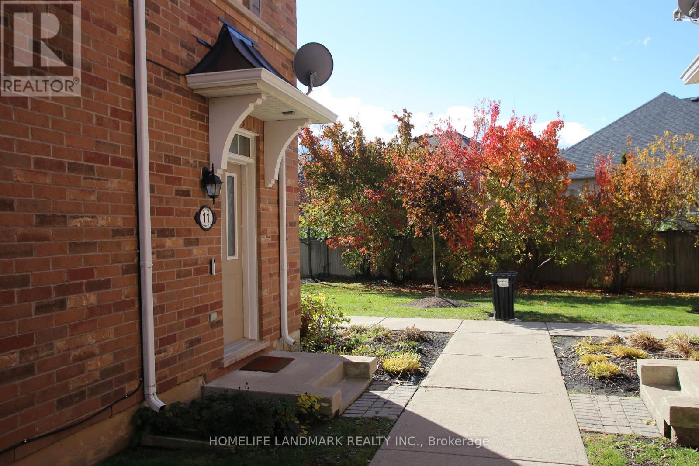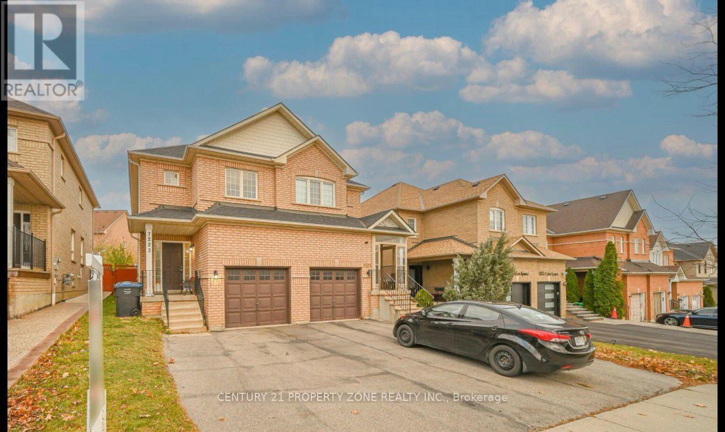37 Donwoods Court
Brampton, Ontario
Welcome to the prestigious Vales of Castlemore. This one-of-a-kind executive residence is nestled on a rare premium ravine lot offering tranquil, unobstructed views of parkland. Featuring 5 bedrooms, 4 bathrooms, and 4,264 sq.ft. above grade, this bright and expansive home is ideal for large or multi-generational families. The open-concept main floor is an entertainer's dream with lofty 9 ft ceilings, a spacious family room with fireplace, elegant formal living and dining rooms, plentiful windows, and a versatile main floor office (could be converted to a bedroom for an older family member). The stunning eat-in chef's kitchen showcases top-of-the-line JennAir appliances, floor-to-ceiling custom cabinetry, a large centre island, quartz countertops, farmhouse sink, breakfast area, and 24"x24" porcelain tiles. Step outside to the professionally landscaped backyard and enjoy peaceful ravine views and year-round relaxation in the Arctic Spa above-ground all-weather pool & hot tub. Upstairs you'll find a luxurious primary retreat with his & hers walk-in closets and a fully renovated spa-like 5-piece ensuite with freestanding tub, frameless glass shower, and designer finishes. Four additional generous-sized bedrooms plus a 3-piece ensuite and 5-piece semi-ensuite complete the second floor. Lovingly maintained by the original owners, this home has many upgrades like hardwood floors, newer garage doors, pot lights, built-in speakers, California shutters, custom organizers in all closets, and a beautiful stained-glass double door entry. A separate side entrance to the basement unlocks potential for a future in-law or rental suite. Located in a highly sought-after family-friendly community close to top-rated schools, parks, trails, shopping, restaurants, transit, and every amenity. A rare opportunity to own a home that truly checks every box. (id:60365)
Upper - 12 Pacific Wind Crescent
Brampton, Ontario
Awesome location, well maintained, landscaped, fully upgraded Greenpark 2-storey , 4 Bedroom detached family house located in a highly sought-after neighborhood - Trinty Commons. The open concept main floor with hardwood floors, modern kitchen,backsplash, with a walkout patio to a large deck and a cozy family room with a fireplace. The upper level elegant primary suite includes 4 piece ensuite with a separate shower and tub. Professionally designed hardwood staircase leads to spacious 4 bedrooms good size, with a bright with lots of light upper level (id:60365)
1612-B - 3880 Duke Of York Boulevard
Mississauga, Ontario
***Shared Accommodations*** 2 + 1 Unit Is Looking For 2 People To Share. At The Beautiful Lake And City View In The Heart Of Mississauga. This Tridel Building is Located Right Across From Square One And , Ymca, Central Library And Go/Bus Stations. Laminate Floor. Two Full Baths.9 Ft Ceilings, Spacious Private Balcony. Great Facilities With Courtyard, Indoor Pool,Gym, Movie Theater, Virtual Golf... (id:60365)
3385 Ellengale (Upper) Drive
Mississauga, Ontario
Upgraded & Freshly Painted Semi-Detached Backsplit In Prime Location In Erindale. Updated Kitchen With Breakfast Bar, Additional Pantry & S/S Appliances On Main Floor. 2 Spacious Bedrooms, Newer Laminate Flooring Thru-Out. Rent Area: Main Level And Upper Level. 2 Parking Spots. (id:60365)
1397 Helen Court
Oakville, Ontario
Tucked away on a quiet cul-de-sac in one of Oakville's most desirable neighbourhoods, 1397 Helen Court offers a rare blend of comfort, community, and convenience. Set in the heart of West Oakville, this home enjoys an unbeatable location-just a short stroll to local parks, top-rated schools, and nearby plazas-with quick access to the QEW, Bronte Village, and scenic Lakeshore trails along Lake Ontario. Lovingly maintained by its owners, the property sits on a mature lot with beautiful trees and a wide driveway. Inside, the bright and practical layout features an updated eat-in kitchen, spacious living and dining areas, and abundant natural light throughout. Upstairs offers four comfortable bedrooms, including a primary suite with a walk-in closet and four-piece ensuite. The finished lower level provides two additional bedrooms, a full bath, and a second kitchen with two separate entrances, ideal for in-laws, guests, or extended family.Additional highlights include two natural gas connections outdoors, all new appliances in the main-floor kitchen, two laundry areas (main floor and lower level), automatic double garage doors, a fully stoned backyard shed, a side entrance to the laundry from outside, four water-hose connections, and a new high-efficiency furnace. A well-kept home in a quiet, family-friendly setting-just minutes from everything that makes Oakville living so special. (id:60365)
607 - 2585 Erin Centre Boulevard
Mississauga, Ontario
Stunning condo suite in highly sought-after building across from the Erin Mills Town Centre! Perfect place to call home with neutral decor, stainless appliances, granite counter tops, and brand new flooring in the living area. Great Value!!! Located in Mississauga's most sought-after school district (John Fraser SS, Middlebury PS, Thomas St PS, Gonzaga etc.) Newer flooring in the living and dining area, full sized washer and dryer, granite countertops, tiled backsplash in kitchen, built-in closet organizers in the entire unit and much more!! Lots of extras. AAA building with top class amenities (Indoor Pool, Sauna, Gym, Tennis Court, Party Room). This beautiful suite not to be missed! (id:60365)
12 Timber Falls Drive
Brampton, Ontario
Welcome to this beautifully designed 4-bedroom, 4-bath freehold Brand-new townhouse (never lived in), nestled in the heart of Arbor West a lively, master-planned neighborhood where convenience and community come together. The modern open-concept kitchen is ideal for family dinners or weekend gatherings, featuring stylish countertops, ample cabinet space, a breakfast bar, and brand-new appliances. Upstairs, retreat to your primary suite, complete with a private ensuite bathroom and a walk in closet spacious enough to accommodate wardrobe year-round for a her and a separate closet for him. Located only minutes from Mount Pleasant GO Station, and close to schools, parks, shops, banks, and transit. Come experience it for yourself your next home is ready and waiting. (id:60365)
Ph12 - 339 Rathburn Road
Mississauga, Ontario
Welcome to this stunning Penthouse Suite at 339 Rathburn Rd W! Modern and spacious 1 Bedroom + Den layout with breathtaking unobstructed southwest views of the city skyline. Bright open-concept living and dining area with hardwood floors and large windows that bring in natural light. The den is perfect for a home office or guest room. Luxury kitchen with stainless steel appliances, quartz counters, and upgraded cabinetry. Enjoy first-class building amenities including gym, pool, sauna, bowling alley, movie room, and more. Steps to Square One, Sheridan College, Celebration Square, transit, and highways. Penthouse living at its best! Steps to Square One, Celebration Square, Sheridan, and transit. Modern kitchen with stainless steel appliances. Amazing amenities: gym, pool, sauna, bowling alley, cinema. (id:60365)
977 Gorton Avenue
Burlington, Ontario
This stunning 2022 custom-built home sits on a deep 50 x 198 ft lot in Burlington's coveted Aldershot South, offering 4,700+ sq. ft. of refined living space and $500,000 in recent luxury upgrades. Designed for both everyday comfort and entertaining, the main level boasts soaring 10' ceilings, wide-plank oak floors, Control4 smart lighting, 8-zone Sonos system, and a warm modern great room with custom wall unit and sleek fireplace. The chef's kitchen features top-tier appliances, a built-in bar/servery with crystal glassware display, and seamless access to the covered patio with fireplace. Upstairs, the boutique-style primary retreat offers a private balcony and spa-inspired 5-piece ensuite with skylight, glass shower, soaker tub, heated towel rack, and automated heated toilet with bidet, complemented by three additional bedrooms and two baths. The fully finished lower level showcases a French-inspired custom bar, designer +/-60-bottle display, 1,100-bottle temperature-controlled wine cellar, spacious recreation area, and a private entrance ideal for an in-law or nanny suite. Outdoors, a resort-like oasis awaits: in-ground swimming pool with motorized cover, porcelain-tiled pool-deck, cabana lounge, Sonance speakers, landscape lighting, and a luxury outdoor kitchen with DCS grill, cabinetry, fridge, and Bella pizza oven. A 2 car garage with heated epoxy finished flooring and driveway parking for 8 completes this exceptional property. Close to top-rated schools, parks, waterfront, downtown Burlington, and GO access, this residence blends modern sophistication, smart-home technology, and resort-style living. (id:60365)
2402 - 4070 Confederation Parkway
Mississauga, Ontario
Luxury Condo At Parkside Village! Fully Custom-Built Kitchen, Great Southeast View, Very Spacious 2+1 Bedrooms, 2 Bathroom, Functional Layout, High End Laminate Floor Throughout, All Existing Electric Light Fixtures W/High Tech Remote Control In Living & Bedrooms. This Fabulous Suite Offers A Very Comfortable Layout With Open Concept Modern Kitchen, An Elegant 9" Ceiling Overlooking A Panoramic View Of Lake On & Toronto Landscape. Built-In Stainless Steel Appliances, Den With Organizer, Custom Tv Wall, Floor To Ceiling Windows, Large Balcony! Starbucks, Walking Distance To Square One Mall, Library, City Hall, Celebration Square, YMCA And City Transit, Close to Highway, Supermarket, Restaurants, Coffee Shops, Banks and Much More. Great Amenities. (id:60365)
11 - 2614 Dashwood Drive
Oakville, Ontario
LOCATION, LOCATION, LOCATION! Welcome to your urban oasis - a spacious, end-unit 3-storey townhome that perfectly blends style, comfort, and convenience. This beautiful home features 2 bedrooms, 3 bathrooms, and a private rooftop terrace where you can sip your morning coffee or unwind under the stars. Inside, you'll find a bright, open-concept layout with plenty of natural light, a modern kitchen with quartz breakfast bar and maple cupboards, and a cozy living/dining area with a walk-out balcony.Smart home upgrades include Lutron smart lighting, an Ecobee thermostat, and upscale electric power shades on the main floor for extra comfort and elegance. The third floor hosts a spacious primary bedroom with a Juliette balcony, walk-in closet, and ensuite with a separate shower, plus a second bedroom and a 4-piece bath. The ground level offers a small office nook, roomy closet, and direct access to a large single-car garage with a private driveway for a second vehicle, along with ample visitor parking.Located in one of Oakville's most desirable areas - steps from Oakville Hospital, walking distance to shopping plazas, schools, parks, and scenic trails including the Sixteen Mile Creek Trail System. You'll also enjoy quick access to highways and the Bronte GO Station. Don't miss this opportunity to elevate your lifestyle - everything you need is right at your doorstep. (id:60365)
7223 Sedan Square
Mississauga, Ontario
Beautiful brand-new 1 Bedroom & 1 Bathroom Legal Basement Apartment located in a quiet,family-friendly neighborhood near Mavis & Derry in Mississauga. Perfect for a working professional or couple seeking a clean and comfortable living space. Features include a private side entrance, shared laundry with separate access, and 1 parking spot. Conveniently located close to transit, grocery stores, parks, and all major amenities. No smoking, no pets. (id:60365)

