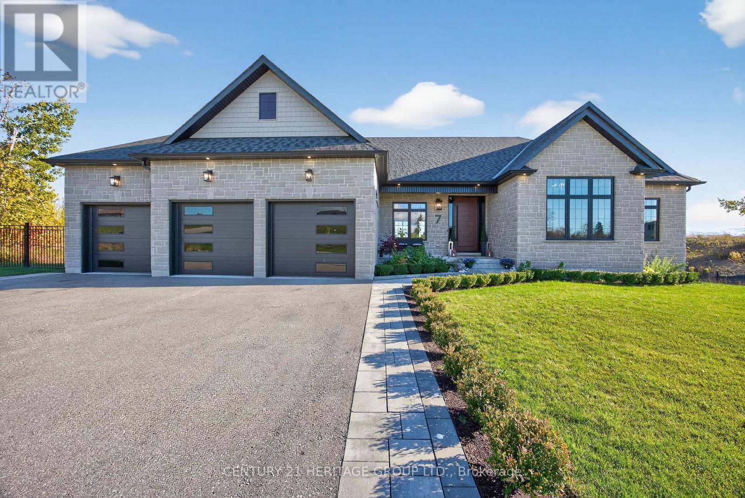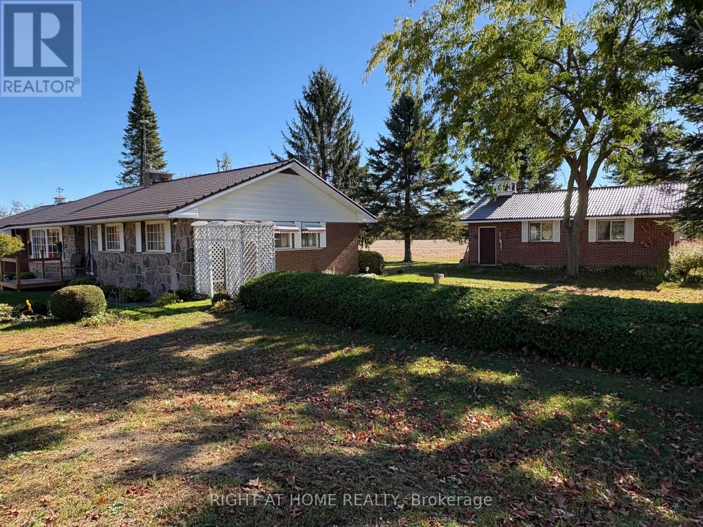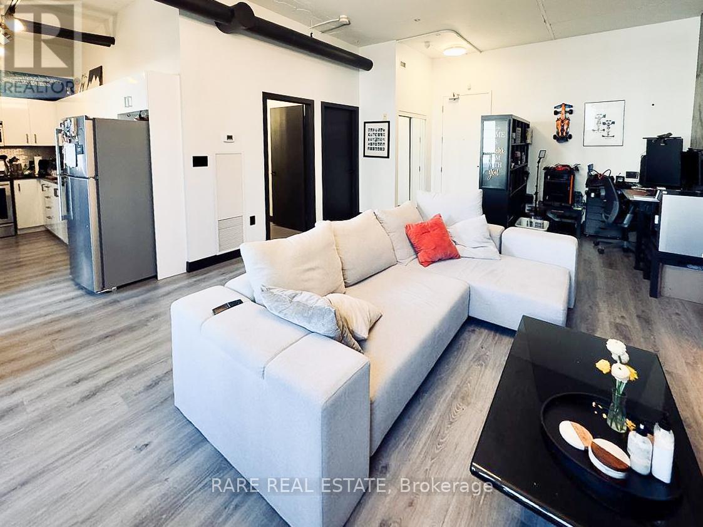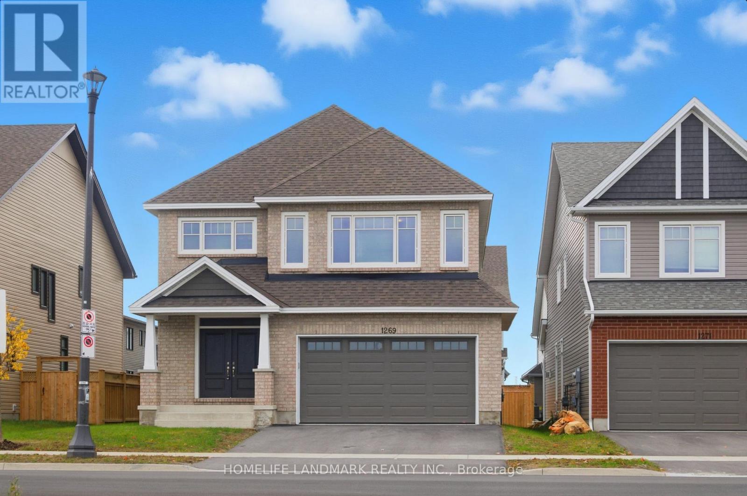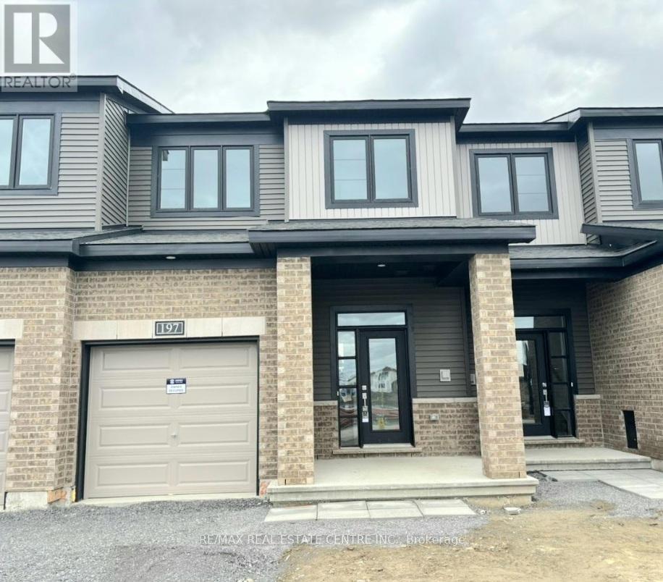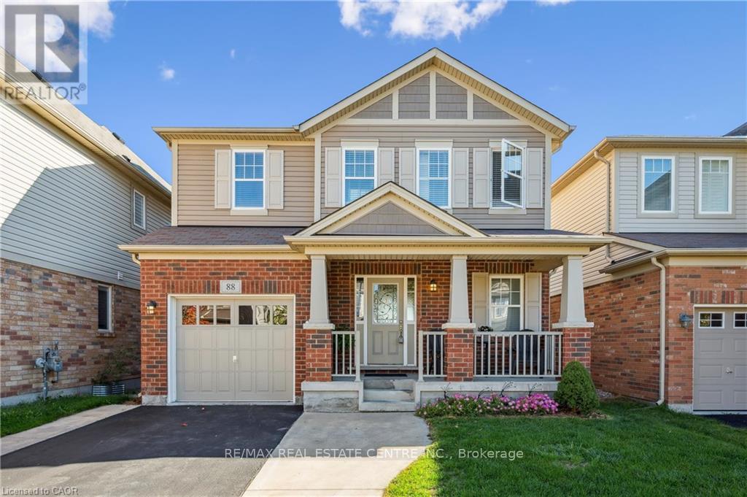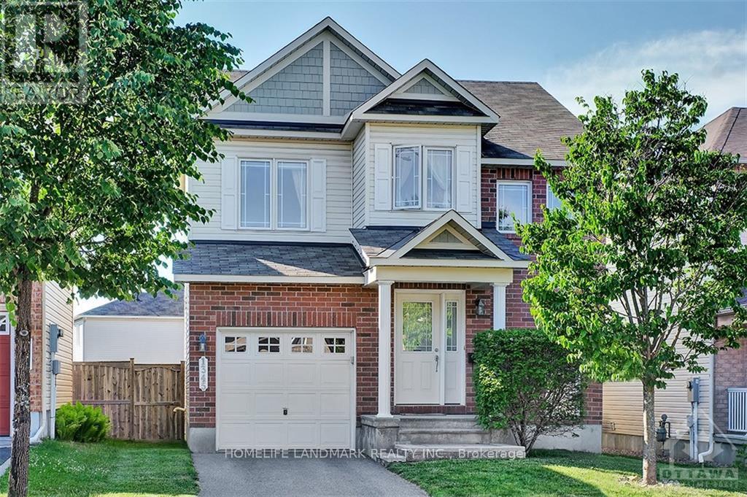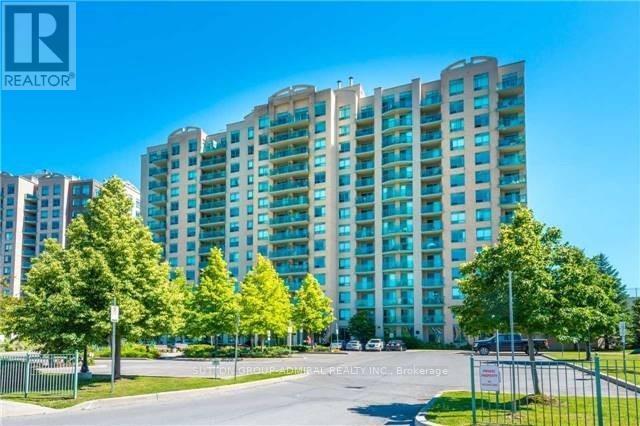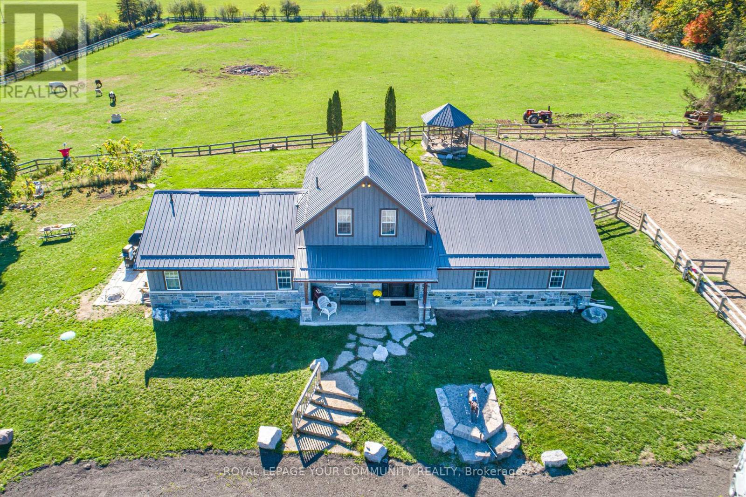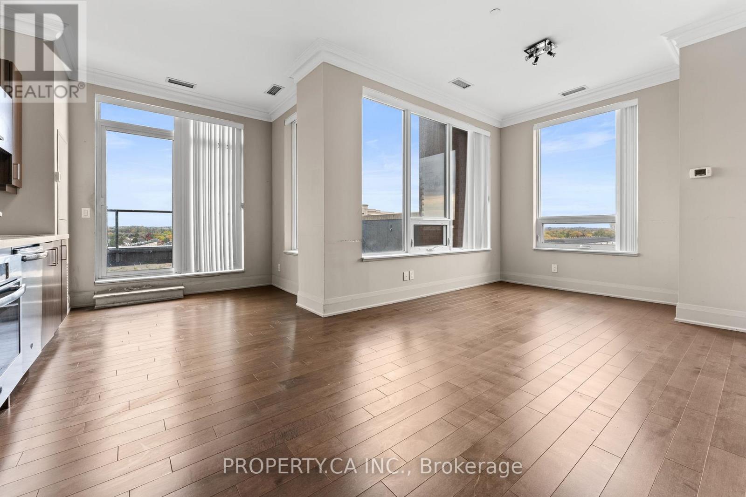7 Caldwell Drive
Oro-Medonte, Ontario
Welcome to 7 Caldwell Drive. This beautifully designed custom-built home with 2900 sq. ft. of luxury living space with expansive open concept floor plan that's ideal for entertaining family and friends. Oversized windows that flood the spaces with natural light! A 10-foot sliding door from the family room to a private deck with tempered glass railing. This home is totally upgraded: All brick home with stone front, 10 foot ceilings throughout main floor, 9'4" clear basement height, walk-in kitchen pantry, quarts counter tops including bathrooms, laundry room, and kitchen backsplash, Hardwood floors throughout, pot lights throughout kitchen, family room, primary room and all exterior soffits, 9' multi lock system front door, 8' passage doors with7" baseboards, hardwood basement stairs with tempered glass railing, heated ensuite floor, jacuzzi tub, sprinkler system front yard, high end appliances, composite decking, concrete lower patio from basement walk-out, mudroom with access to the garage. Caldwell drive is one of Oro-Medontes most sought after neighborhood. and just minutes from Hwy 11 and 400 for easy commuting (id:60365)
978 15/16 Side Road E
Oro-Medonte, Ontario
Discover 978 15/16 Sideroad in picturesque Oro-Medonte Township. This stunning property offers the perfect blend of serene rural living and convenient access to all amenities. Imagine waking up to fresh air and beautiful views, with ample space for all your aspirations whether it's cultivating a garden, or simply enjoying the peace and quiet. First time offered, owner built Bungalow Brick with stone masonry front. over three quarter acre lot With 20 by 30 foot Brick workshop. Surrounded by fields, privacy no close neighbors, mature trees. Comfortable gas fireplace In living room. Large oak kitchen with sliding glass door walk out to rear yard. Large bright entrance way. This home has been very well maintained. Worry free metal roof. Brand new septic tank and system just installed. 16 kilowatt Generac generator With automatic switch. 2 minutes to East Oro public school. Minutes to Hwy 11 Barrie and Orillia and many amenities. This is a great opportunity to own a family home with over 1500 square foot plus partly finished basement. (id:60365)
415 - 66 Bay Street S
Hamilton, Ontario
TV Stand and Bedroom Closet will stay in the unit! Welcome to Core Lofts at 66 Bay St S in Hamilton's sought-after Durand neighbourhood. Thisbright and spacious loft offers open-concept living with 10' ceilings, oversized windows, andsleek industrial finishes that combine modern style with urban character. Located in aboutique mid-rise building, it's steps from the GO Station, shops, restaurants, and parks,perfect for professionals or investors seeking a vibrant downtown lifestyle. Experiencecontemporary living in one of Hamilton's most walkable and desirable areas. (id:60365)
1269 Wheathill Street
Kingston, Ontario
Stunning open-concept 4-bedroom detached home built by Tamarack Homes, featuring the Hartland II model with a modern elevation and impressive 9-ft ceilings on the main floor. This elegant residence showcases hardwood flooring, a gas fireplace, 200 AMP service, garage door opener, and zebra blinds. The gourmet kitchen offers extended-height upper cabinets, quartz countertops, pantry, undermount sink, and stainless steel appliances including a stove, dishwasher, and fridge with waterline. The main floor includes a versatile room ideal for an office or extra bedroom, a powder room, and a mudroom with walk-in closet and direct garage access. The upper level features four spacious bedrooms, designer baths with glass shower, freestanding soaker tub, and a convenient laundry area. The raised basement offers 9-ft ceilings and enlarged windows. Located in a desirable neighborhood close to schools, parks, shopping, restaurants, community centre, and all amenities. (id:60365)
197 Invention Boulevard
Ottawa, Ontario
Gorgeous Townhouse in Kanata. Gorgios 3 bedrooms. 3 washrooms, and a spacious family room in the basement with 2 piece washroom. Enjoy the convenience of modern living in a new subdivision, just minutes away from all amenities, proximity to transit and the Kanata IT Hub make commuting a breeze. MAIN floor hardwood, Granite counter top, back splash, kitchen pantry Non- smoking and no pets policy credit and employment checks required. (id:60365)
88 Fletcher Circle
Waterloo, Ontario
Welcome to the Mattamy Thompson Model on a Premium Lot backing onto the conservation area in the Sought-After Millpond Community!This beautifully upgraded home offers the perfect blend of comfort, functionality, and style-nestled on a premium lot backing directly onto a serene green space, with no rear neighbours and easy access to scenic walking trails.Inside, you'll find 3 spacious bedrooms and a fully finished walk-out basement, ideal for growing families or those working from home. The bright, open-concept main floor is filled with natural light and features a modern, refinished white kitchen that flows seamlessly into the dining and living areas-perfect for both everyday living and entertaining guests. Upstairs, the primary suite offers a relaxing retreat with a luxurious en-suite, complete with a separate corner tub and glass shower. The two additional bedrooms are connected by a convenient Jack & Jill bathroom, and you'll love the second-floor laundry-no more trips up and down the stairs! The walk-out basement expands your living space with a 3-piece bathroom, a dedicated office or hobby room, and a bright open area that leads to your large, private backyard overlooking open green space and the conservation field. Located on a quiet, family-friendly street, this home is just minutes to Highway 401, with easy access to Guelph, Kitchener, and Waterloo. Enjoy walking distance to elementary schools, nearby parks, and Hespeler's charming and growing downtown. Don't miss your chance to own a premium home in one of the region's most desirable communities. This is the lifestyle you've been waiting for!! (id:60365)
1345 Klondike Road
Ottawa, Ontario
Family Oriented Location, Pristine And Efficiently Designed Floor Plan, Immaculate Hardwood, Plenty Of Natural Light, Laundry On The Main, Generous Foyer, Spacious Kitchen With Eat In Area/Living Room/Fireplace, All Over Looking Large Backyard With A View Of The South March Conservation Forest. Upper Is With A Loft/Den Area, 3 Good Size Bedroom, 2 Full Bath(Mastbed With 4Pc Ensuite). Basement With Look Out Level Windows, A Bright Rec Room, A Full Bathroom. All walls will be painted to neutral color, professional cleaning will be done after painting. (id:60365)
1657 Bayswater Crescent
London North, Ontario
Welcome to 1657 Bayswater Crescent, a beautifully maintained 5-bedroom, 4-bathroom home location in the Hyde Park Community in Middlesex London. Step into a bright, welcoming foyer that flows into an open-concept main floor featuring a up-to date and top-of-the-line kitchen with granite countertops, ample cabinetry, tiled backsplash, under-cabinet lighting, stainless steel appliances including a gas range. The kitchen flows into an open concept dining and living area with spacious seating for friends and family to enjoy. The cozy living room ishighlighted by a gas fireplace set in a custom accent wall for full tv display. You'll also find a convenient 2-piece bath and a generous laundry/mudroom with utility sink. Overlooking into the backyard area, showcases an above-ground pool with ample deck space, amazing for families to enjoy. Upstairs, an extra-wide hallway leads to three comfortable bedrooms and ensuite baths. The primary suite includes a large walk-in closet,and a luxurious feel. The finished lower level adds even more living space with a rec room/grand room perfect for hosting. A truly functional, modern and stylish home in an ideal family-friendly, desirable neighbourhood! (id:60365)
1015 - 39 Oneida Crescent
Richmond Hill, Ontario
Bright and spacious, very clean 2Br/2Wr unit for rent! Prime Location, Easy Access to Highways 7/404/407. Walk to Yonge, Viva, Go Bus, Theatre, Great Schools, Langstaff Community Centre, Shops, Cafe, Restaurants. Unobstructed View, Spacious Split Bedroom floor plan with an oversized master Br. 1 indoor Parking spot and 1 locker included. (id:60365)
3752 Hwy 35 Highway
Kawartha Lakes, Ontario
Welcome to this beautifully updated century home nestled on just over 7 picturesque acres, offering the perfect blend of rustic charm and modern convenience. From the moment you arrive, the stone pillars and gated entrance set the tone for this unique country property. Equestrian enthusiasts and hobby farmers will appreciate the impressive facilities, including a 30' x 100' cover-all style building complete with a heated tack room with hot water, ideal for additional workspace, storage, loose housing, or easily convertible into more stalls. The property also features a garage/workshop with hydro, updated electrical, two large box stalls (with direct access to a paddock), run-in shelter, three spacious paddocks with heated waterers, and a sand riding ring.The century home has been thoughtfully updated since 2019, showcasing both character and comfort. Notable updates include: fencing & gates, kitchen, main floor flooring and most drywall, ensuite bathroom, exterior siding with stone and Silverboard insulation, steel roof on both house and gazebo, eavestroughs, furnace and ductwork, central air unit, concrete patio/entrance and stone-pillared driveway entry (with power in place for future electric gates). Inside, you'll find rustic details such as reclaimed original wood in the foyer, and along the staircase wall, a lit, in-floor shadow box displaying an original floor beam, and the preserved second-floor original flooring complemented by a cozy living room featuring a coffee station/wet bar, perfect for relaxing or entertaining.This is a rare opportunity to own a property that combines modern upgrades with timeless character, offering endless potential for country living, equestrian pursuits, or simply enjoying the serene landscape. Fantastic location for commuters - just minutes outside of the town of Lindsay, and less than 1 hour to the GTA! (id:60365)
Ph15 - 28 Uptown Drive
Markham, Ontario
Penthouse unit in the heart of downtown Markham at River Walk Condos. Spacious (887SF), light filled corner unit 2 bedroom, 2 bathroom condo with a functional split layout. Open concept floor plan leads out to over sized private terrace. One parking and One locker Included. Mins To 407, 404, Go Train And Markham Civic Centre, Viva Bus And YRT. Being sold as Power of Sale, Sold as is Where is. Seller does not warranty any aspects of Property. (id:60365)
682 Fairview Road
Fort Erie, Ontario
682 Fairview Road, a charming and affordable bungalow nestled in the desirable Crescent Park neighbourhood of Fort Erie. Situated on a spacious 60 x 110 ft lot, this 2-bedroom, 1-bathroom home offers 850 sq ft of comfortable, main-floor living ideal for first-time buyers, downsizers, or investors. Step inside to find a bright, living and dining area with updated flooring and neutral tones throughout. The well-appointed kitchen features plenty of storage, while the conveniently located main floor laundry adds everyday ease. Two generously sized bedrooms and a full 4-piece bathroom complete this cozy, functional layout. Enjoy the outdoors in your large, private backyard perfect for gardening, pets, or entertaining. The double-wide driveway provides ample parking, and the mature lot offers great curb appeal. Located in a family-friendly area with easy access to schools, parks, shopping, public transit, and just minutes from the QEW, Peace Bridge, and beautiful Lake Erie beaches. Whether you're looking for a full-time residence or a weekend retreat, this home is move-in ready and full of potential. (id:60365)

