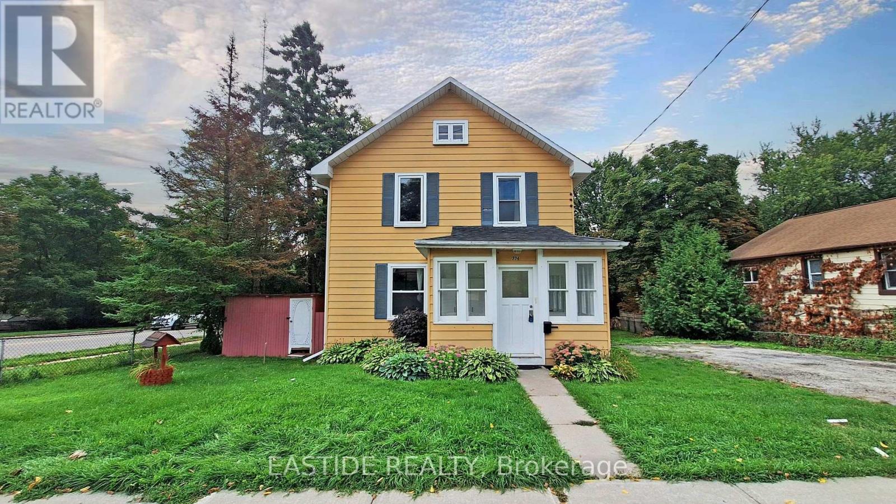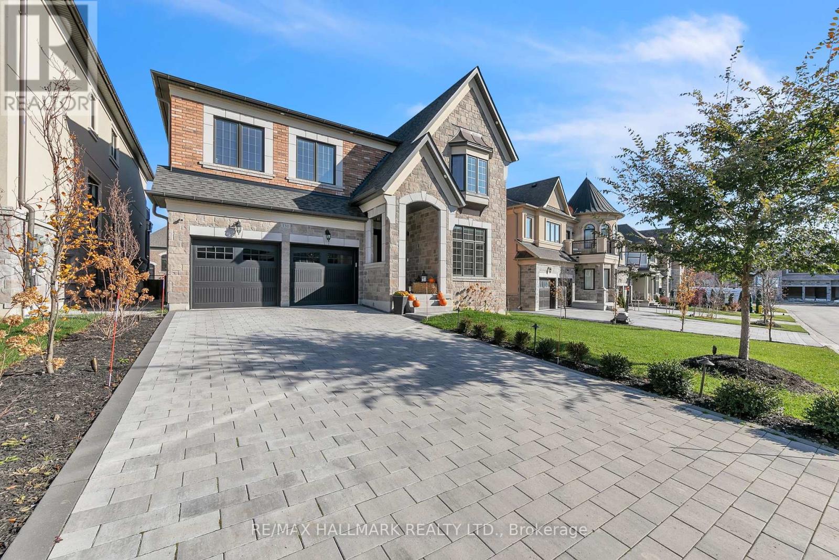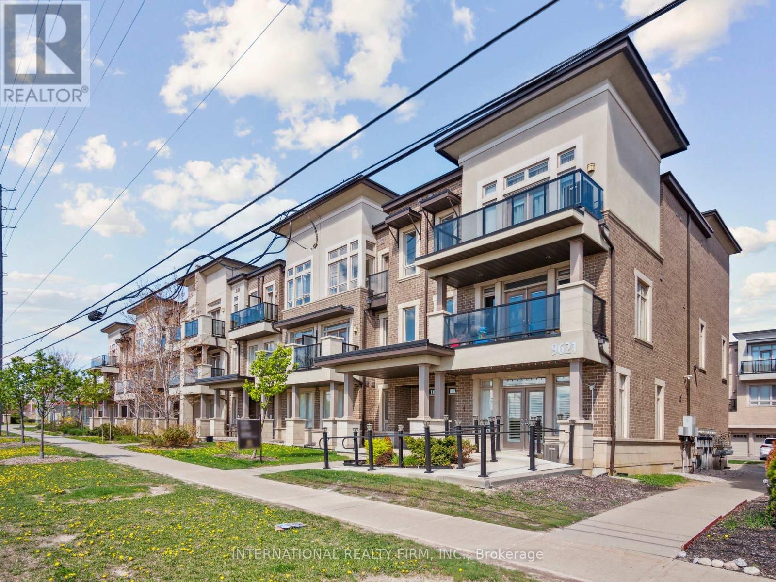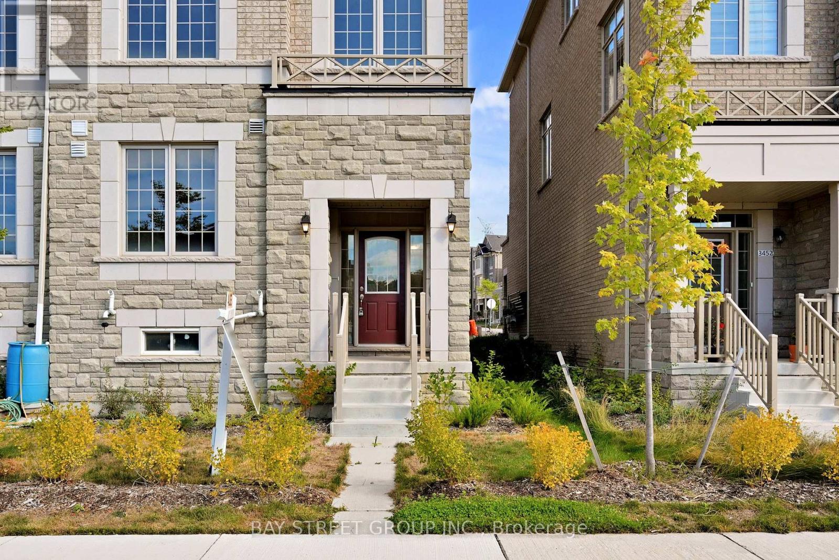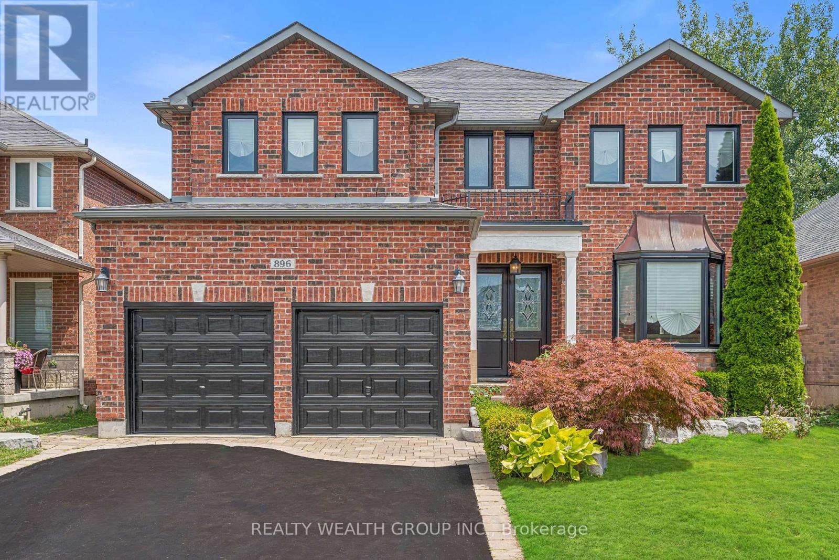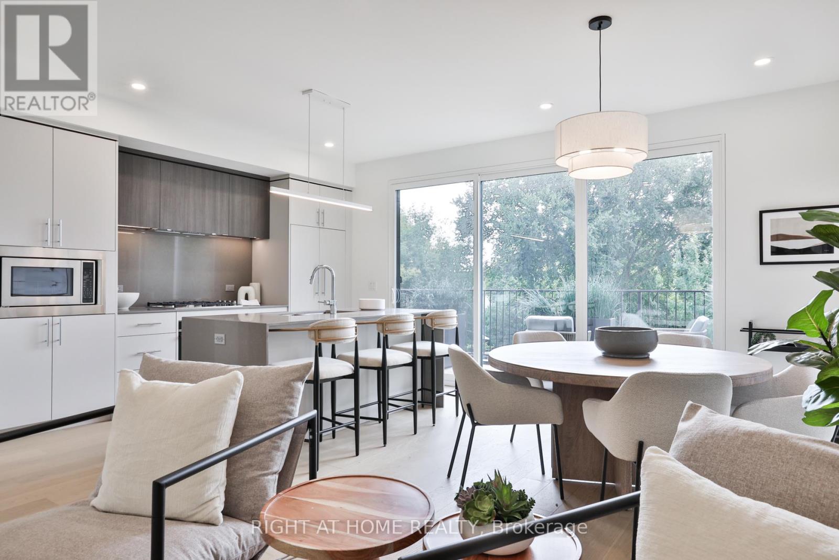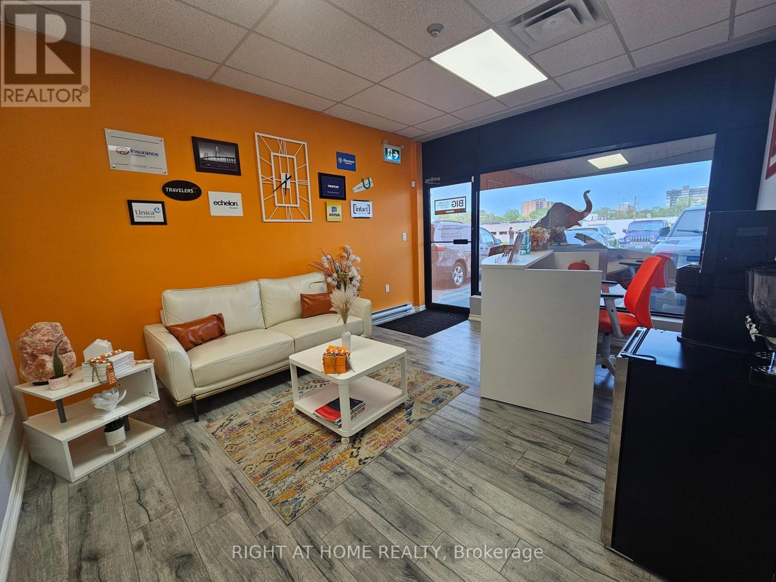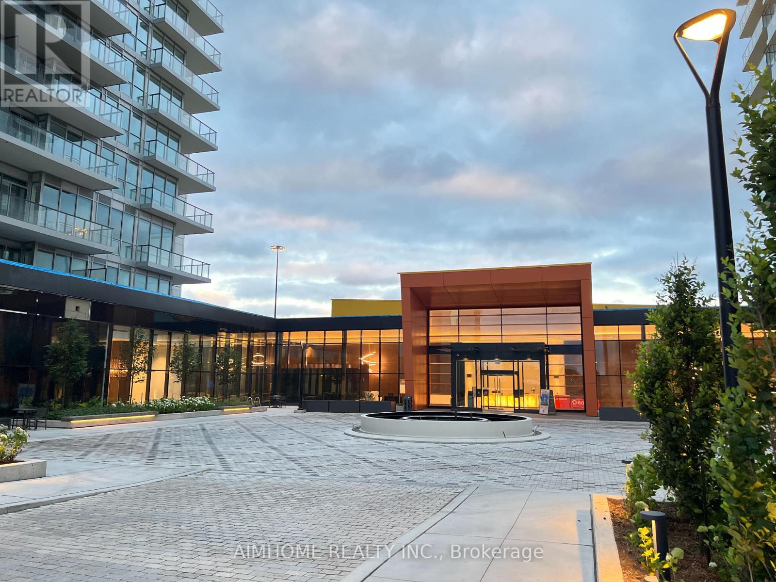334 Andrew Street
Newmarket, Ontario
Attention Investors&Builders, Huge 80x136 Ft Lot has Great Potential for Development'*Steps from Historic Main St. Newmarket and Fairy Lake*Absolutely Gorgeous 3 Bedroom Home Professionally Renovated Top To Bottom*S/S Appliances, Granite Counter Top, Hardwood Floor throughout, Smooth Ceiling on main/2nd Floor*Walk Out Basement with 1 Bedroom, 3PC Bath, Kitchen And Separate Entrance*This Is A Home You Must See And An Opportunity Not To Be Missed **EXTRAS** Most Windows Changed(2015), Roof(2018), Furnace and Central Air Condition(2016), 200 AMP (id:60365)
1506 - 9205 Yonge Street
Richmond Hill, Ontario
Welcome to The Luxurious Beverly Hills Resort Residences in the heart of Richmond Hill! This stunning and spacious 1 bedroom + den suite features a large balcony with an unobstructed north view, perfect for relaxing and enjoying the scenery. The modern kitchen is complete with granite countertops and stainless steel appliances, while the versatile den is ideal for a growing family, home office, or guest space. Residents enjoy world-class amenities including an indoor/outdoor pool, fully equipped gym, sauna, hot tub, and a rooftop patio with cabanas. Conveniently located near GO Transit, Hwy 407, Hillcrest Mall, shopping plazas, schools, and movie theatres. Dont miss the chance to lease this beautiful suite and experience luxury living in Richmond Hill! (id:60365)
131 Lady Jessica Drive
Vaughan, Ontario
The legendary estate of 131 Lady Jessica Dr. Four-years old masterpiece nestled in the prestigious Enclave of Upper Thornhill Estates. This stunning residence boasts 4 ensuite bedrooms plus 2 additional bedrooms in the basement, complemented by a 3-car tandem garage. Designed for the discerning buyer, the home features soaring 10ft and 9ft flat ceilings throughout, a breathtaking 20ft coffered ceiling in the family room, and gleaming hardwood floors spanning the first and second levels. The chefs kitchen is a culinary dream, premium Subzero and Wolf appliances, and newly installed cabinetry. The primary retreat offers a spa-like 7-piece ensuite, a walkout balcony, and custom closet organizers. Modern blinds, fresh paint, and pot lights illuminate the entire home, while the finished lookout basement adds versatile living space.Recent enhancements elevate this property to unparalleled sophistication: a fully interlocked backyard with fencing, landscaping (featuring Ice Birch trees, hydrangeas, and landscape lighting), and a sprinkler system; a remodeled main entrance with glass doors; a home office with decorative bookcases and cabinetry; a fully insulated wine cellar with a cooling system; and a striking stone fireplace. Additional upgrades include wainscoting woodwork in the family room and staircase, all-new light fixtures, updated laundry and powder room cabinetry, new appliances (stove and dishwasher), master ensuite vanity stones, and Ethernet cabling throughout. With hardwood stairs and railings, custom walk-in closets, and a complete transformation from grass to interlocked backyard with gates, this home is the epitome of modern elegance. Experience it in 3Dthis is the one youve been waiting for! Turn key with a fully furnished and accessories available. modify this to something (id:60365)
14 - 9621 Jane Street
Vaughan, Ontario
Rare Find and Exceptional Value! Executive Townhome In Heart Of Maple. Bright And Spacious With 9 Ft Ceilings, 2 Bedrooms, 2 Full Bathrooms, Beautiful Quartz Kitchen With Breakfast Bar And Stainless Steel Appliances. Walk-Out To Balcony From Living Room And Walk-Out To Balcony From The Primary Bedroom. Ensuite Laundry On the Upper Floor For Convenience and Private Single Garage Parking. Excellent Move-In Condition With Lower Monthly Home Expenses With Owned Water Tanks. Close To 400, 407, Public Transit, Wonderland, Vaughan Mills & Other Amenities. OWNED Water Tank! Low Cost Home Ownership! (id:60365)
17 Warden Woods Court
Markham, Ontario
Luxury Home for Lease in Prime Unionville! Immaculate custom-built detached home with 3-car tandem garage, located on a quiet and private street with no through traffic. Offers over 4,000 sq ft above grade plus a professionally finished walk-out basement with private ensuite perfect for extended family or a private home office. Features include soaring 24' cathedral ceilings, hardwood floors throughout the main and second levels, granite kitchen countertops and backsplash, and over 100 interior and exterior pot lights. The beautifully landscaped backyard showcases a custom pond, composite deck, stone-paved patio & driveway, and in-ground sprinkler system. No sidewalk and ample parking. Located in one of Markham's top-ranking school zones, including St. Justin Catholic School, Coledale Public School, St. Augustine Catholic High School, and Unionville High School ideal for families seeking quality education. (id:60365)
3450 Denison Street
Markham, Ontario
*NOT TO BE MISSED! This is a NEVER LIVED IN, LIKE BRAND NEW End Unit Townhome with Double Garages, 2 Driveway Parking Spaces and direct access into welcoming living area! A versatile layout with 2440 sq.ft. interior space boosts 3 well sized bedrooms, a 250sq.ft. Great Room that can easily be converted to a 4th bedroom! and fits well for social functions. The huge 2nd floor family space comprises separate areas of: Living/Dining, Breakfast and a Family Room that walks out to the outdoor terrace. The open concept kitchen features a grand centre island, large breakfast area meet all cooking needs/pleasure. All Appliances are 'brand NEW' !! This bright townhome is wrapped by large windows along the South, East, North sides filling the house with natural night. The upgraded 9' ft ceiling on main AND 2nd floors makes this home bright and airy! **Other Upgrades include - Hardwood floor throughout; Matching floor color Hardwood staircase with spacious landing, railing with Iron pickets; Huge master bedroom walk-out to a private balconcy, spacious walk-in closet, 5 pcs ensuite with separate shower ; Central air cond., Caesar stone countertop; 2nd Floor Laundry Room with extra closet, storage etc.. Located in a Family neighbourhood, Close to Costco, Amazon, Home Depot, supermarket. This impeccable townhome is a pleasure to show and will not disappoint you!! (id:60365)
48 Gauguin Avenue
Vaughan, Ontario
Welcome To Thornhill Woods! Executive townhome with nearly 2,000 sq. ft. of finished living space in one of Vaughan's most desirable communities. This 3-bedroom, 4-bath home features a private driveway with parking for 4, an EV charger, an attached garage, a garburator, a central vacuum system, and a 6-stage water filtration system in the kitchen. Bright dining room with large window, modern kitchen with premium Café stainless steel appliances, and walk-out to backyard. Spacious primary suite with his & hers closets and upgraded 3pc ensuite. Freshly painted, 9 ft ceilings on main & 2nd floors, LED pot lights, plus a finished basement with recreation area & 3pc bath. Prime location just a 2-minute walk to the community centre, parks, and trails. Zoned for the highly regarded Stephen Lewis Secondary School, recognized for strong academic performance, diverse specialized programs (SHSM & Co-op), and modern facilities. A must-see home that combines style, function, and unbeatable convenience! (id:60365)
896 Booth Avenue
Innisfil, Ontario
Welcome to this stunning 5-bedroom family home nestled in a sought-after neighbourhood just steps from the lake and nearby parks! Situated in a quiet, family-friendly area, this beautifully updated residence offers over 2,700 sq. ft. of above ground living space in addition to a fully finished basement with premium bar from California. Enjoy hardwood flooring throughout, with premium red oak hardwood on the second floor. The spacious layout features a cozy gas fireplace on the main floor and a second gas fireplace in the serene primary bedroom retreat. Thoughtfully upgraded throughout, this home boasts 37 new brick-to-brick windows, all new doors, upgraded plumbing, modern dimmable pot lights, new A/C and new fire detectors. The professionally finished basement includes a built-in audio stereo system. Some photos have been virtually staged to help showcase the home's potential. Don't miss this rare opportunity to own a truly move-in ready home in an unbeatable location! (id:60365)
Sky - 2343 Gerrard Street E
Toronto, Ontario
Imagine this: a full-floor residence offering more than 1,450 square feet of sun-filled living, with THREE private outdoor spaces including your very own rooftop terrace. Well, imagine no longer. The Penthouse Sky Residence presents an unrivalled opportunity to call a beautifully designed and impeccably built home your own. Inside, discover a chef's kitchen with integrated appliances, gas cooktop, and an oversized island - with a walkout to a south-facing terrace; a generous living and dining area perfect for entertaining; hardwood floors throughout; a primary suite with walk-in closet and full ensuite with oversized shower; a second bedroom with excellent closet space; and a full second bathroom. Above it all, an extraordinary rooftop terrace awaits - an outdoor retreat that is entirely yours.This is stylish, sophisticated living in a truly boutique building. Constructed to the highest standards, with superior acoustic insulation, oversized windows, individual heating and cooling, and exceptional in-suite storage. Perfectly located just moments from the Main subway, shops, parks, schools, and Kingston Road Village. Full Tarion warranty and immediate occupancy available. Parking for a compact car is included in the purchase price. (id:60365)
104 - 200 Bond Street W
Oshawa, Ontario
Prime Office Space for Lease in Oshawa Step into a beautifully renovated office space in a thriving commercial building on Bond Street, offering excellent exposure to high traffic. This modern workspace features six private offices, a spacious boardroom, a welcoming reception area, a lunchroom, a comfortable rest area, and a Powder room. Plus, enjoy the convenience of a private back exit leading directly to the rear parking lot. An ideal opportunity for professional offices, this location boasts fantastic signage potential and ample parking. Currently occupied by BIG Insurance Brokerage Oshawa, this space is ready to support your business's success! (id:60365)
610 - 95 Mcmahon Drive
Toronto, Ontario
3-Year new Concord Seasons luxury 1 bedroom condo in North York! Currently occupied by tenant. Quiet and bright unit with 150 sqft large balcony. Open concept, 9' Ceilings, premium built In Miele appliances, roller blinds, designer cabinetry. Quartz countertop & marble backsplash. Well maintained. Unobstructed park view, 7/24 concierge, amazing amenities, touchless car wash, car charging station, close to Hwy 401 & 404, steps to Ikea, Canadian Tire, shops, subway and hospital etc. (id:60365)
11 A And B - 225 Wellesley Street E
Toronto, Ontario
Owner / User opportunity .Ground floor retail of residential of hi-rise residential condo across from St.James Town apartment complex . Suits retail uses , health and beauty , medical , specialty foods , professional offices and service uses . Currently divided into 2 units of which one occupied by an Optical retailer (648 SF) and larger unit 1589 Sf occupied by monthly office user . Optical can remain or vacant occupancy can be provideded. (id:60365)

