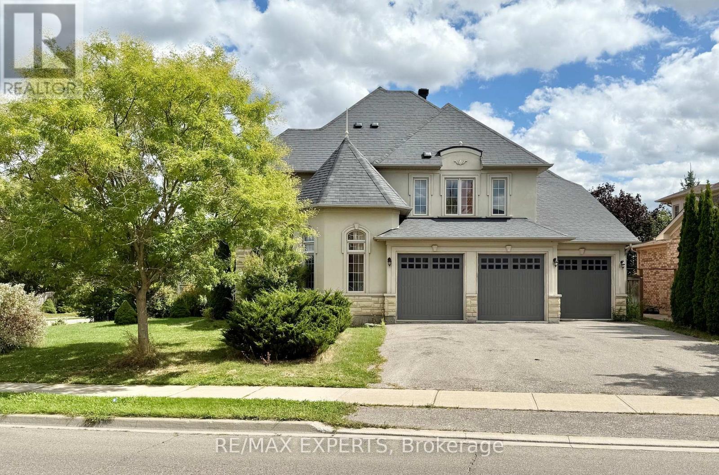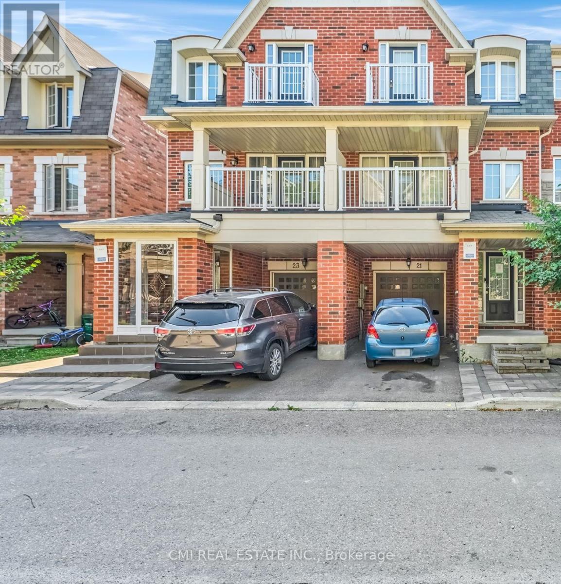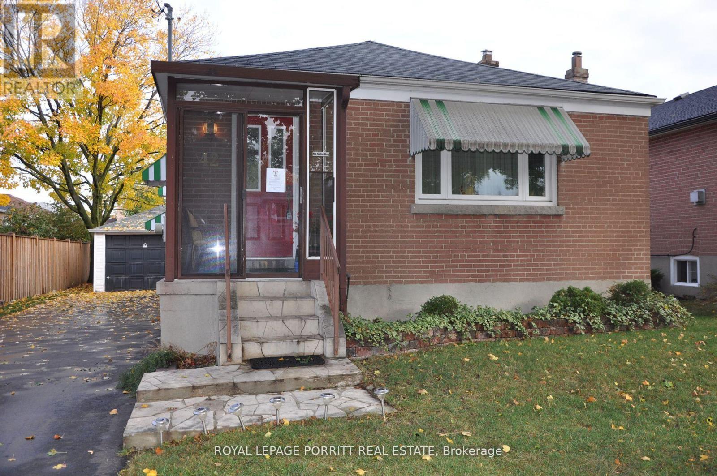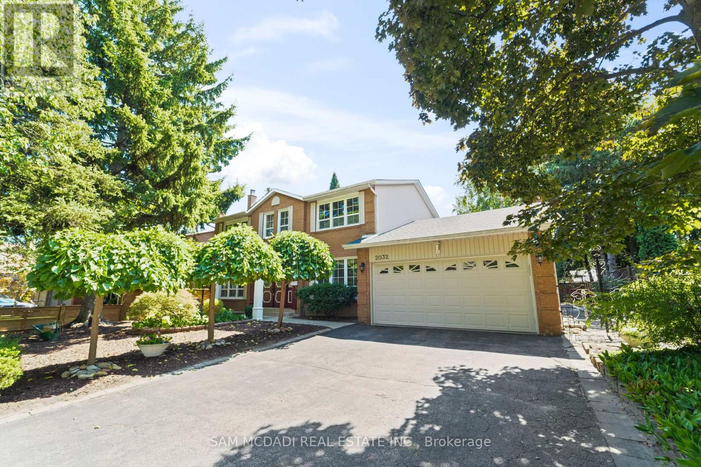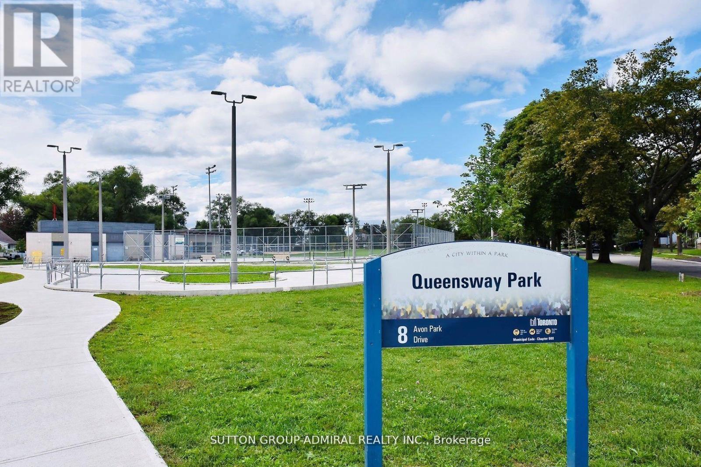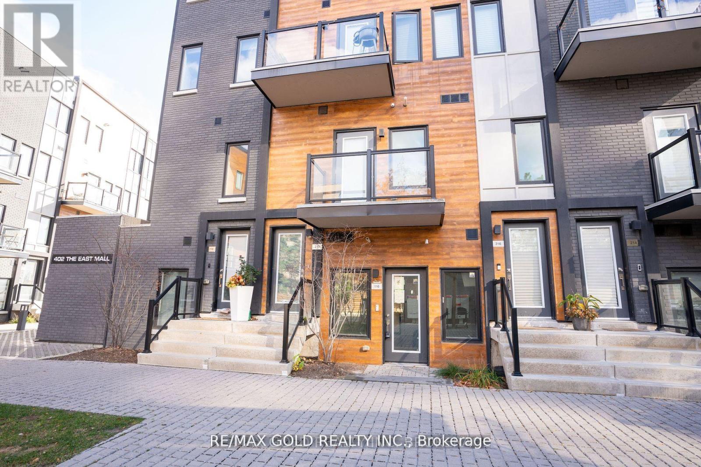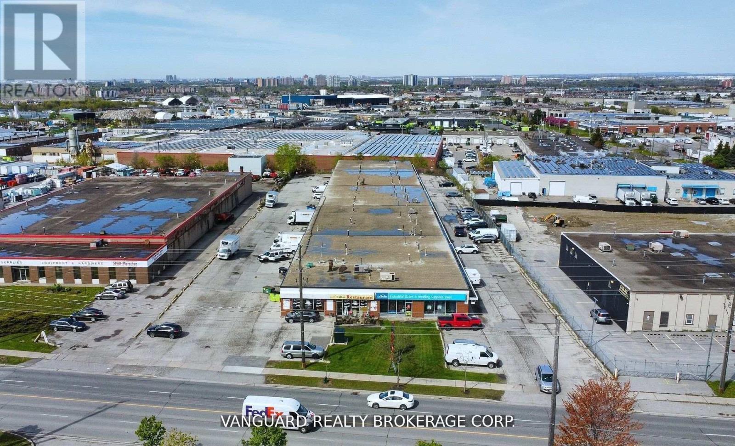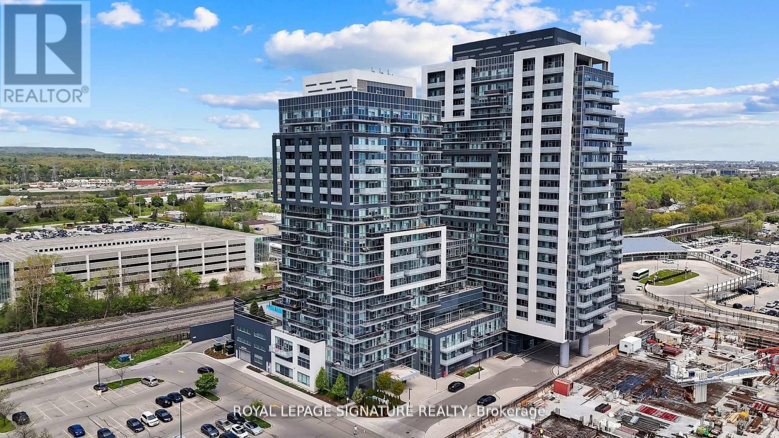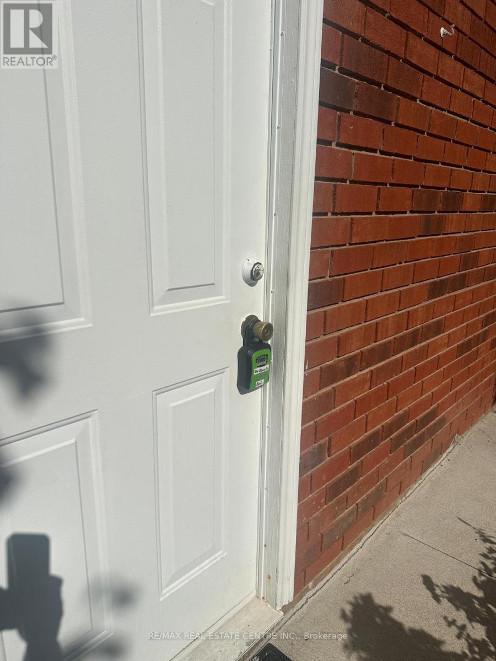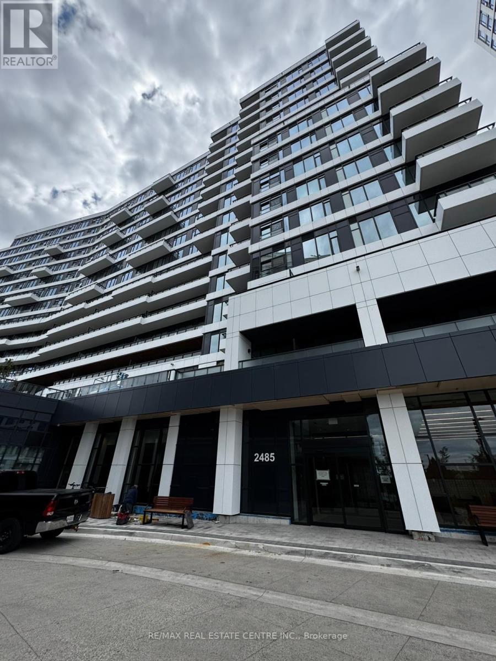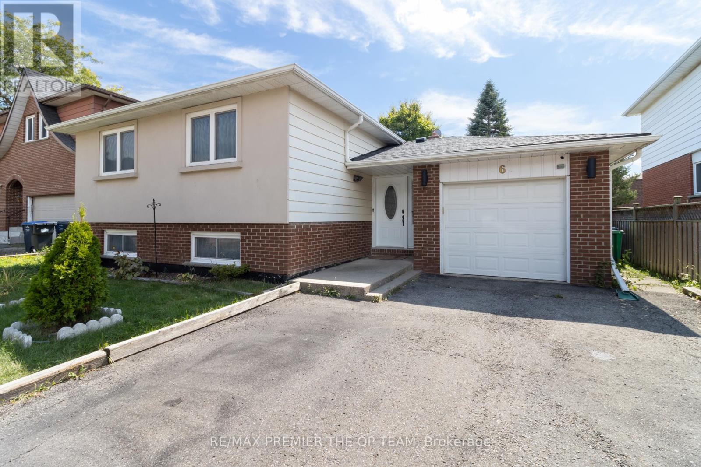2 Louvre Circle
Brampton, Ontario
Welcome To The Prestigious Chateau's Of Castlemore Neighbourhood. 3500+ Sf Of Finished Living Space! 3 Car Tandem Garage Pkg. Elevation C with Stucco and stone Exterior. 4 Bedroom corner lot with rare 70ft frontage. Hardwood Floors and ceramic tiles on Main Flr. Immaculate Kitchen W/ B/I Pantry, Great For Entertaining Open To Family Room. The expansive master Bedroom includes a walk-In Closet with 5Pc Ensuite . 2nd bedroom includes a walk-In Closet with 4PcEnsuite . 3rd and 4th bedrooms share Jack and Jill bathrooms. A must see !! (id:60365)
21 Kayak Heights
Brampton, Ontario
This beautiful 3-story townhouse is located in the sought-after Heart Lake Community of Brampton. The home features 3 spacious and bright bedrooms and 4 bathrooms. The kitchen is equipped with stainless steel appliances and tall cabinets. The main level boasts 9' ceilings and a bright, spacious living room with laminate floors. The basement and ground level provide additional living space, including a bedroom and a 3-piece washroom. The private backyard is perfect for outdoor enjoyment. The property is conveniently located just minutes from Highway 410, Trinity Common Mall, Heart Lake Conservation Area, schools, White Spruce Park, and public transit. This is an excellent opportunity to own a home in Brampton prime location! (id:60365)
1483 The Links Drive
Oakville, Ontario
Experience the ultimate in luxury living, style, & location in this extensively renovated 4+1-bedroom, 4.5-bathroom executive home in the prestigious Fairway Hills community, bordering the world-renowned Glen Abbey Golf Course. The backyard is a private resort-style haven, featuring an inground pool, relaxing hot tub, & expansive stamped concrete patios perfect for summer entertaining & outdoor living. Inside, the main & upper levels underwent a complete designer transformation in August 2024, with walls removed to create a sophisticated, open layout. Every detail exudes elegance with new bathrooms, white oak hardwood floors, crown mouldings, a custom staircase, designer lighting, smooth ceilings, baseboards, trim, interior & exterior doors, windows, & a show-stopping chefs kitchen. The roof, pool liner, & cover were also newly replaced for peace of mind. Enjoy effortless entertaining in the spacious living room with an inviting fireplace, the formal dining room with custom built-ins, & the oversized family room with a fireplace. The stunning custom kitchen boasts sleek cabinetry with accent lighting, quartz countertops, a large island with a breakfast bar, high-end appliances, including a 6-burner Wolf gas range, & a walkout to your backyard retreat. Upstairs, discover 4 bright bedrooms & 3 spa-inspired bathrooms, including a serene primary suite with custom cabinetry & a luxurious 5-piece ensuite featuring a sculpted soaker tub & oversized glass shower. The fully finished lower level offers endless possibilities with a sprawling recreation room, fireplace, wet bar, games area, a private guest suite & a luxurious full bath. Start your dream life in Glen Abbey, a highly coveted Oakville community celebrated for its scenic trails, top-rated schools, & unbeatable proximity to restaurants, shopping, hospital & major highways. Fairway Hills Association fee $1000/year (id:60365)
42 Ecker Drive
Toronto, Ontario
Welcome to this lovely 3-bedroom bungalow featuring a fully finished basement, perfect for additional living space or a home office. Enjoy a detached garage and private driveway with parking for up to 4 vehicles. With 2 full bathrooms, this home offers both comfort and convenience. Ideally situated close to schools, scenic parks, nature trails, shopping, GO and public transit (TTC). Just minutes to the highway, downtown Toronto, and Pearson Airport, this location truly has it all! Don't miss your chance to live in one of Etobicoke's desirable neighborhoods. (id:60365)
2032 Shannon Drive
Mississauga, Ontario
Welcome To A Rare Offering Off Prestigious Mississauga Rd, Just Steps To The Mississauga Golf & Country Club! This Beautifully Maintained Family Home Sits On A Quiet, Tree-Lined Street In One Of Mississauga's Most Coveted Communities, Offering Over 2500 Sq Ft Plus A Finished Lower Level W/ 2nd Kitchen, 2 Bdrms or 1 Bdrm + Den, & Direct Garage Access Perfect For Multi-Generational Living Or An In-Law Suite. Set On A 71 X 108 Ft Lot That Widens To 80 Ft At The Rear, The Property Features A Lovely, Private Backyard W/ Large Deck, Gazebo & Beautiful Perennials. Inside, A Bright Double Door Foyer Welcomes You To Expansive Principal Rms Enhanced By Hardwood, Marble & Ceramic Floors. Freshly Painted Halls & Living/Dining Areas Are Accented By Classic Chair Rail Moldings, While Expansive Picture Windows Fill The Home W/ Natural Light. French Doors Lead To Both Living & Family Rms, Each W/ Its Own Fireplace Creating Warm & Inviting Spaces. A Convenient Main Floor Office Adds Work-From-Home Flexibility. The Kitchen Has Been Updated W/ Ample Storage & Walkout To The Deck, While The Dining & Family Rms Also Open To The Yard For Seamless Indoor-Outdoor Flow. A Main Floor Laundry W/ Backyard Access Adds Everyday Convenience. Upstairs, You'll Find 4 Generous Bdrms Including A Primary W/ 4pc Ensuite & Walk-In Closet. The Finished Lower Level Expands Your Living Space W/ A Spacious Rec Rm, Kitchen, 2 Bdrms, 2 Baths & Separate Entrance From The Garage To Bsmt. Notable Updates Include Furnace (Appr 2022), AC (Appr 2016) & Roof (Appr 2023). All This In A Prime Location Close To UTM, Top-Rated Schools, Parks, Nature Trails, Hospitals & Quick Hwy Access. A Home That Balances Space, Comfort & Timeless Appeal In One Of Mississauga's Most Sought After Neighbourhoods. (id:60365)
323 - 7 Smith Crescent
Toronto, Ontario
Absolutely Stunning Spacious 2 Bedroom condo At Sought After Queensway Park! Located In A Great High Demand Bustling Area! Beautiful views of the Queensway Park from open balcony. Open Concept Layout! Floor To Ceiling Windows! Designer Kitchen, Quartz Counters, Stainless Steel Appliances, Center Island With Breakfast Bar! Newly Updated Queensway Park With Skating Rink And Baseball Diamonds! Private Terrace Access! Very Convenient Location Providing Everything You Need At Your Door Step! Concierge/ 24 Hr Security. A Must See! (id:60365)
116 - 402 The East Mall
Toronto, Ontario
Modern Condo Unit In A Asa Location! Great For Young Professionals, Investors Or First-Time Buyers This Unit Features: 9Ft Ceilings Quartz Countertops, 1 Parking Spot And 1 Locker! Close To Shopping, Highway 427, Downtown Toronto, Schools, Parks, Public Transit And Much Morel. (id:60365)
5 - 90 Signet Drive
Toronto, Ontario
Clean Unit, Truck-level Shipping Door, Close To Amenities, Great Location, Only Clean Uses. Exposure On Signet Dr. (id:60365)
610 - 2081 Fairview Street
Burlington, Ontario
Live the life of convenience at Paradigm Condos in Burlington! This spacious 837 sq. ft. corner unit on the 6th floor boasts premium south-west exposure, filling the home with natural light through its floor-to-ceiling windows. Featuring one of the largest and most desirable layouts in the building, this unit offers 9-ft ceilings and modern upgrades throughout, including sleek quartz countertops, upgraded cabinetry, and stainless steel appliances. Paradigm Condos offers an exceptional array of amenities to enhance your lifestyle, including a state-of-the-art gym, indoor pool, sauna, and hot tub for relaxation and fitness. For recreation, enjoy a half-size basketball court, games room, and movie theater. Socialize in the party rooms, unwind on the rooftop terrace with BBQ areas, or host guests in the guest suites. The pet-friendly building also features a dog park with washing stations, ensuring your pets are well taken care of. Ideally located, this condo offers easy access to the Burlington GO Station and is just a 15-20minute walk to the lake and downtown Burlington, where you'll find a variety of cafes ,restaurants, shops, and more. With quick access to major highways like the QEW, 403, and 407,youll enjoy proximity to all that Burlington has to offer, including Mapleview Mall, Walmart, McMaster University, Spencer Smith Park, scenic trails, and the waterfront. This beautiful 2-bedroom, 2-bathroom suite perfectly blends luxury, comfort, and convenience. Don't miss the opportunity to make it yours schedule your private showing today! (id:60365)
354 Ojibway Trail
Mississauga, Ontario
Fabulous Two Bedroom Basement Apartment Just A Kilometre From Hurontario And Eglinton Ave. Approx 1000 Sq Ft Of Living Space Including Two Spacious Bedrooms, A Full Bathroom, Kitchen And Living Area. Beautiful Park Across The Street. Square One, Shopping Restaurants, Public Transit, Schools And Highways All Just Minutes Away. Tenant To Pay 40% Of Utilities For The Home. (id:60365)
1118 - 2485 Eglinton Avenue W
Mississauga, Ontario
Welcome to this Stylish 2-Bedroom, 2-Bathroom Condo in the Heart of Erin Mills!Located on the 11th floor, this modern suite perfectly blends elegance, comfort, and convenience. The open-concept layout features sleek quartz countertops, a smooth cooktop with built-in oven and microwave, stainless-steel fridge, and an under-mount sink. Expansive windows fill the living and dining areas with natural light and offer unobstructed views, creating a warm and inviting atmosphere.The generously sized bedrooms provide plenty of space to unwind, with the primary suite offering a private ensuite for added comfort. Thoughtful design and contemporary finishes throughout make this unit move-in ready.Residents enjoy world-class amenities including a state-of-the-art fitness centre with indoor track, co-working lounges, theatre, stylish party room, and an outdoor terrace with BBQs ideal for entertaining or relaxing. Situated directly across from Erin Mills Town Centre and Trillium Hospital, and with just one light to Highway 403, youre steps from shopping, dining, healthcare, schools, and transit.Dont miss this opportunity to stay in a sophisticated condo in one of Mississauga's most connected communities! (id:60365)
6 Larkfield Road
Brampton, Ontario
Welcome to 6 Larkfield, a rare detached raised-bungalow in the heart of Madoc! Sitting on a 50 x 100 ft lot, this home is perfect for families or investors. The main level offers 3 bedrooms and 1 bath, while the finished basement adds 2 bedrooms, 1 bath, and a full kitchen, ideal for in-laws, rental income, or multi-generational living. Updates include hardwood replacing upstairs carpet this week (no carpet left upstairs), plumbing rough-in for a future primary ensuite, and a roof approx. 6 years old. Features include laminate flooring, hardwood in bedrooms, a 1-car garage with ample parking, and Smart Home Monitoring (Telus) with surveillance, fire & flood protection. Potential for separate entrance or cost-effective entryway conversion. Steps to schools, parks, shopping, transit, highways & community centres. Build equity or maximize ROI, the choice is yours! (id:60365)

