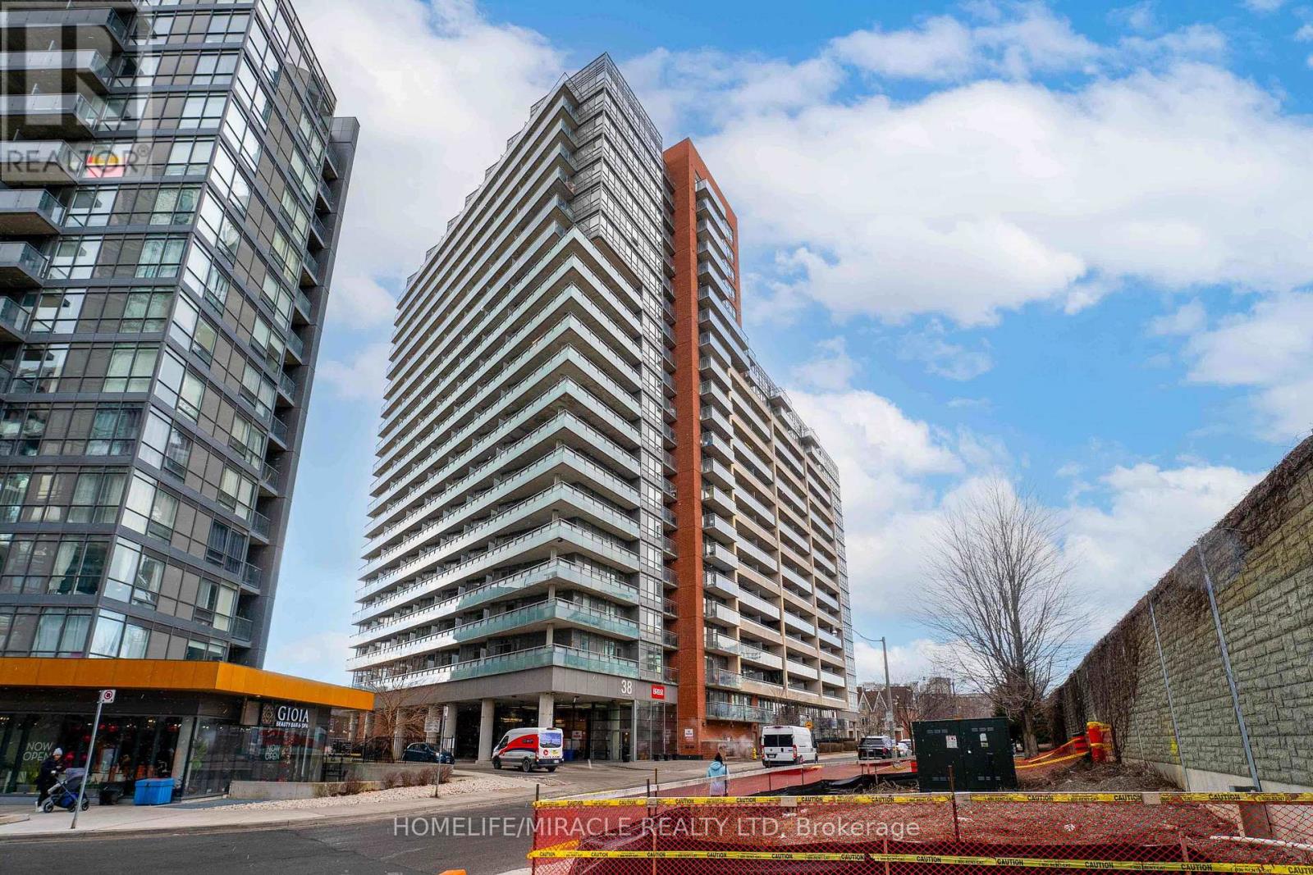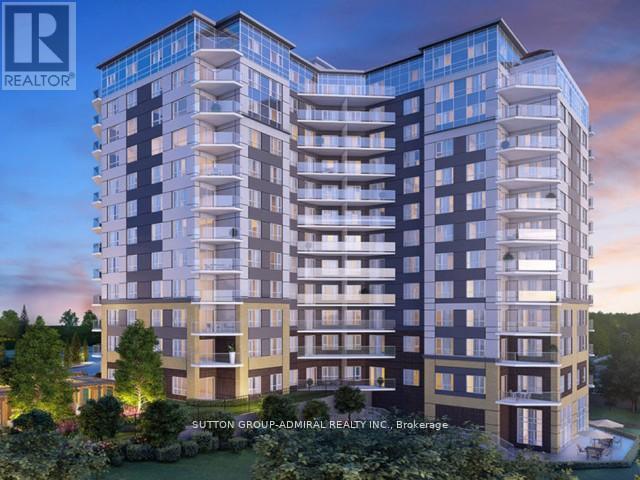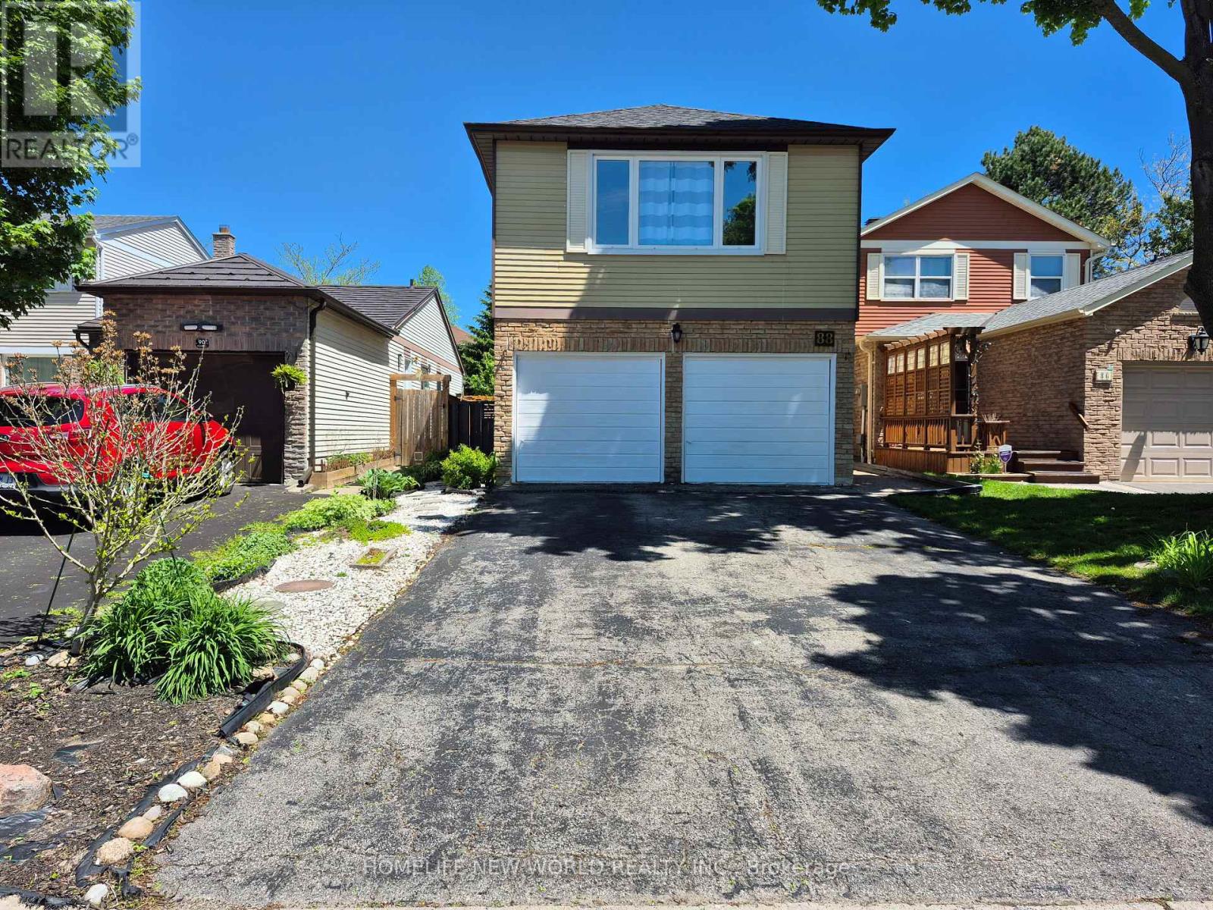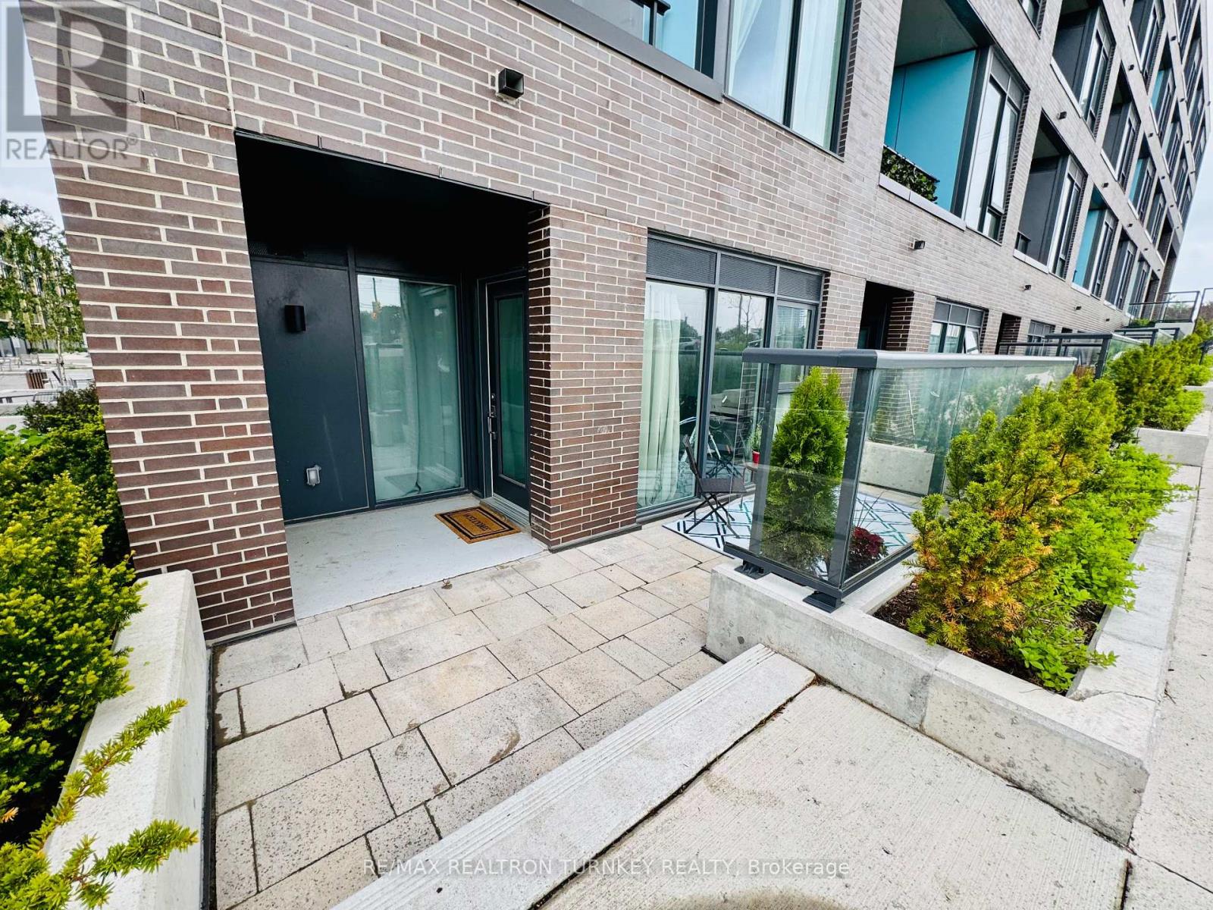34 Forsyth Crescent
Halton Hills, Ontario
A Magnificent With 4+1 Beds, 5 Bath, Opulent and Huge Master's Bedroom W5pc Ensuite. Upgraded Kitchen With Granite Counters And Island. Large Family Room, 2 Sided Fireplace, Finished Basement. Deluxe Landscaped Backyard For Entertaining Family & Friends, Interlocking Walkway and Many Amenities. Minutes Away From Corner Plaza, Parks, Schools, Hungry Hallow Ravine, Transit 4 Min Walk, Hospital. Security Cameras, Closet Organizers. Do Not Miss This!!! (id:60365)
128 - 1062 Douglas Mccurdy Common
Mississauga, Ontario
Welcome to Stride by Kingsmen Group Inc. A brand new 2-storey CORNER townhome in the heart of Port Credit, offering 1,250 sqft of thoughtfully designed living space with 2 spacious bedrooms plus a versatile den. This one feels like a semi detached with extra windows on the side allowing for lots of light. Just minutes from Port Credit AND Long Branch GO, Lake Ontario, the marina, and Port Credit's best shops and restaurants; this modern home features an open-concept layout with a sleek kitchen, walk-in pantry, oversized dining area, and private front patio. Each bedroom includes its own ensuite and walk-in closet, with the primary suite conveniently located on the main level. Complete with in-suite laundry, powder room, and parking, this rare opportunity combines function, style, and unbeatable value in one of Mississaugas most desirable neighbourhoods. Don't miss out - book your showing today! (id:60365)
1109 - 86 Dundas Street E
Mississauga, Ontario
Unit 1109 Artform Condos 1 bedroom + den unit at 86 Dundas St E with Two full Bathrooms, Modern Kitchen, Stainless steel appliances, quartzcountertop, Natural Light, Floor-to-ceiling windows, offer CN tower views, high-end Finishes. Artform Amenities includes: a ftnesscenter, Kids Play Area , 24 Hour Concierge , rooftop terrace, and more. Prime Location: Steps from transit, shopping, dining, and entertainment inthe vibrant heart of Mississauga. (id:60365)
1110 - 38 Joe Shuster Way
Toronto, Ontario
Bright and warm welcoming to this spacious 1 bedrooms, 540 sq ft + great balcony space in the prime location of Liberty Village. Updated suite that overlooks the city. Open concept of kitchen/dining/living space with the kitchen bringing you stainless steel appliances and granite countertops. Steps to public transit with a walk score of 93 & minutes to downtown core, Restaurants, Entertainment, Loblaws, Shoppers, Canadian tire, Metro, Lcbo. Several building amenities including indoor pool, Hot Tub, Steam Room, Party Room, Theatre, Games & Meeting Room, Library, Guest Suites, 24 Hour Concierge Visitors Parking and much more ! (id:60365)
209 - 1165 Journeyman Lane
Mississauga, Ontario
2 Bedroom And 2+1 Washroom Condo Townhome, Master Bedroom With Walk-In Closet And Big Balcony And Ensuite Washroom.9' Celling Living /Dining , Hardwood Flooring Throughout, With Carpeted Staircase. Storage Space, Kitchen Comes With Island. Surrounded By Park, Walking Distance To Clarkson Go For Easy Commute To Downtown Toronto 25Min.Close Proximity To Lake Ontario And Port Credit Restaurants And Clubs. EXTRAS Comes With 1 Parking , S/S 4Peice Appliances, Washer/Dryer Main Floor (id:60365)
718 - 28 Ann Street
Mississauga, Ontario
Enjoy beautiful flooring throughout, quartz countertops, and floor-to-ceiling windows that bathe the space in natural light. The gourmet kitchen features an abundance of storage, and spa-like bathrooms feature high-end finishes. Enjoy the stunning views from your Juliet balcony. A dedicated laundry room allows for additional in-suite storage, along with a storage locker that comes with the suite. Parking is available at an additional cost. Located directly adjacent to the Port Credit GO Station, commuting is a breeze, and the vibrant Port Credit Village is just steps away. With its charming shops, restaurants, cafes, and waterfront trails, this is truly a lifestyle location. (id:60365)
510 - 56 Lakeside Terrace
Barrie, Ontario
WELCOME HOME TO BARRIE'S NEW LAKEVU CONDOS! VERY CLOSE TO HWY 400 & ONLY 10 MINS FROM DOWNTOWN BARRIE W/ BRAND NEW 1 BEDROOM OPEN CONCEPT CONDO FEATURING MODERN TECHNOLOGY HOME LOCK, SECURITY (1VALET) & THERMOSTAT SYSTEMS, WHIRLPOOL S/S APPLIANCES, A PRIVATE BALCONY, OWNED LOCKER & 1 PARKING SPACES! THIS BUILDING'S LUXURIOUS AMENITIES INCLUDE A PET SPA, GUEST SUITES, GAMES RM, EXERCISE RM, PARTY RM, SECURITY GUARD, ROOFTOP/ TERRACE W/ BBQS OVERLOOKING THE LAKE& AMPLE VISITOR PARKING. (id:60365)
88 Madsen Crescent
Markham, Ontario
Great Location in the centre of Markham. Enjoy the quiet neighborhood of Markville with easy & convenient access to all amenities. Perfect for living & raising your family or rent out to obtain investment income. Top ranked schools include Markville Secondary School and Central Park Public School. Double garage & long driveway can park 6 cars in total. No side walk! Beautiful backyard & side yard gardens. This property boasts 3 spacious bedrooms and 2 4pc bathrooms on 2nd level. The oversized 300 sq ft primary bedroom has a large window and a secondary window, a roomy and sun-filled 4 pc en-suite bathroom, and a good sized walk-in closet. The in-law suite in the basement features a big bedroom, 3pc bathroom, 1 mini kitchen and an eating area. This property has a lot of upgrades including: professional paint May 2025, quartz countertop April 2025, new vinyl floor in kitchen May 2025, new laminate floor in living and dining May 2025, new patio door April 2025, new doors for all 3 bedrooms on 2nd level & garage side entrance May 2025, basement new 3 pc bathroom May 2023, Laminate floor on 2nd level including all 3 bedrooms & hallway Aug 2022, hardwood staircase Aug 2022, high efficiency furnace Oct 2019, roof Nov 2018, fence May 2016, and so much more. Walk to Markville Mall, Centennial Park & Community Centre, close to Hwy 407, bus routes, banks, centennial Go station, restaurants, grocery, Main St. Unionville, big retailers and more. (id:60365)
162 Widdifield Avenue
Newmarket, Ontario
Welcome to 162 Widdifield Ave. This inviting two-storey detached home in a great family-- friendly neighborhood perfect for comfortable family living. Thoughtfully designed with a spacious and functional layout, this home offers the ideal balance of style and everyday practicality. The main floor features a bright and open living area, a formal dining room, and a family-friendly eat-in kitchen with a walk-out to the backyard deck great for relaxing or entertaining. Upstairs, youll find a generous mid-level family room with a cozy fireplace, and in second floor a large primary bedroom with ensuite bath, plus three more well-sized bedrooms and the convenience of second-floor laundry. (id:60365)
Bsmt - 11 Dellano Street
Markham, Ontario
Welcome To This Newly Renovated 2Bedroom Apartment W/Separated Entrance. Best For Couples. Great Location. Bright And Spacious. Open Concept. Walking Distance To Parks, Restaurants, Banks Etc. Mins To Highway 407 & Costco, Shopping Centers. (id:60365)
018 - 185 Deerfield Road
Newmarket, Ontario
Welcome to The Davis Condos, where Luxury meets Convenience in this Stunning Main Floor Corner Unit. This Rare Opportunity features a major BONUS - it Opens Directly to your Private, Walk-Out, Ground-level Terrace - Perfect for Outdoor Enjoyment. Immediate Secondary Access to the Outdoors - NO Elevator needed here! TWO spacious Bedrooms, each with Double Wall Closets & Floor-to-Ceiling Windows that fill the Space with Natural Light and freshly painted in Aug 2025! The bright Living Room boasts 9' Ceilings and an Upgraded TV package, complete with raised TV conduit and HDMI connections. The Modern Kitchen is Designed for both Style and Functionality, featuring Quartz Countertops, Chic Subway Tile Backsplash, and Upgraded Under-Cabinet Lighting. You'll enjoy Stainless Steel Appliances, including: Fridge, Range Oven, Microwave Hood Vent, and Dishwasher. The Open-Concept Layout Seamlessly connects the Kitchen, Living & Dining areas, creating an Inviting Atmosphere for Family & Entertaining. The Primary Bedroom includes a Luxurious 3-piece Ensuite with a Sleek Walk-in Glass Shower. The Second Bathroom is 4-Piece & Features a Tub-&-Shower Combo for Relaxing Baths. Convenience is Key with In-suite Laundry tucked neatly away near the Entrance. This energy-efficient condo, built with a LEED rating, is ideally located near Yonge Street, the GO station, and Public Transit, providing Easy Access to Upper Canada Mall, Medical Facilities, and the Charming Local Shops of Davis Drive. Building Amenities include beautifully Landscaped Grounds, a 5th-Floor Rooftop Terrace, Guest Suites, a Party Room, Visitor Parking, Gym / Exercise Room, Pet Wash Station, and a Children's Outdoor Play Area. Enjoy a Lifestyle of Comfort & Convenience at The Davis Condos! (id:60365)
1013 - 18 Lee Centre Drive
Toronto, Ontario
Discover this breathtakingly bright 1-bedroom plus den unit. Fully renovated unit, new laminate flooring, upgraded granite countertop refreshingly painted with move in condition. With one of the best layouts available, this spacious unit features a large bedroom, a kitchen with a breakfast bar, and a versatile den perfect for a second bedroom or a home office. Enjoy the convenience of maintenance fees that cover all utilities. This must-see unit includes 24- hour concierge service, a swimming pool, gym, squash and badminton courts, and more. Just steps away from Scarborough Town Centre, TTC, GO Bus, Highway 401, restaurants, a library, and a park. (id:60365)













