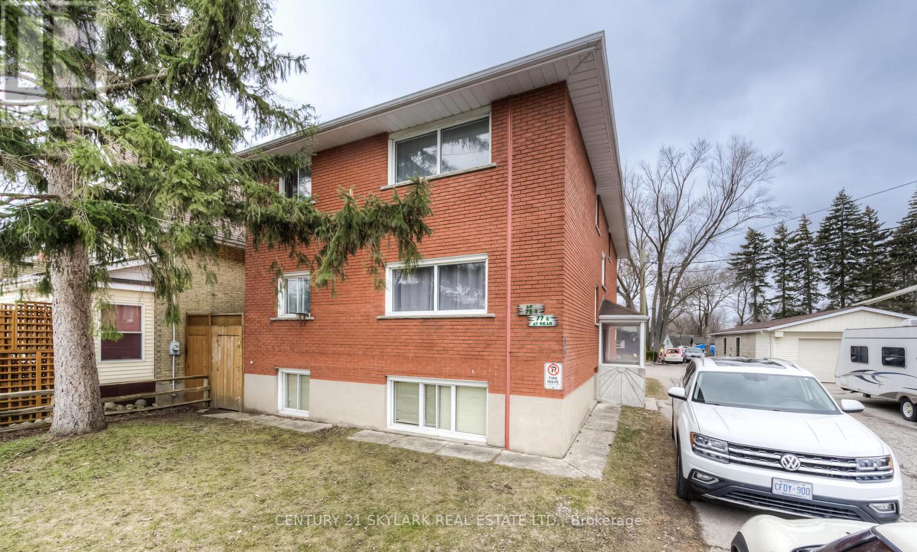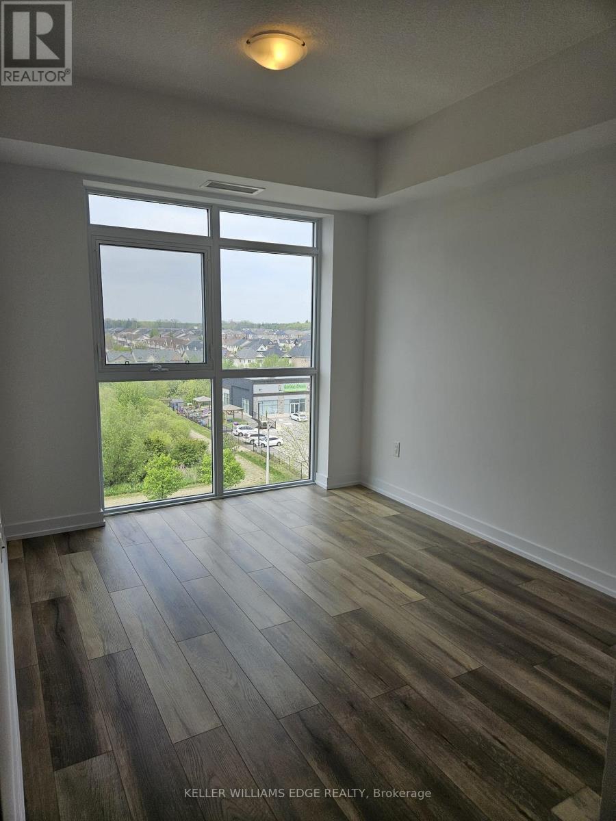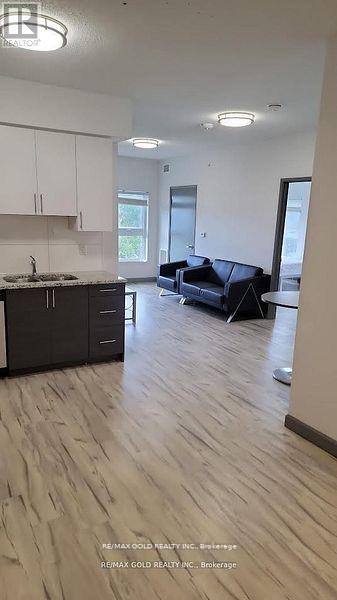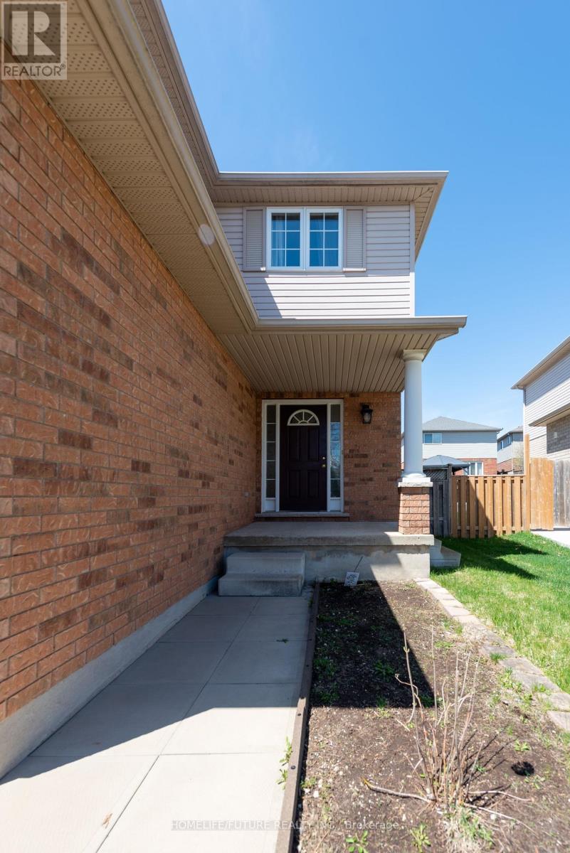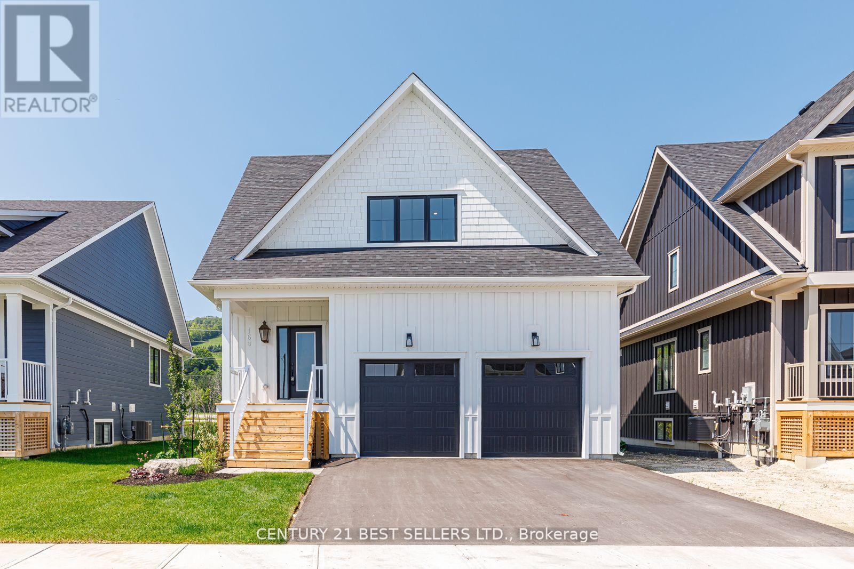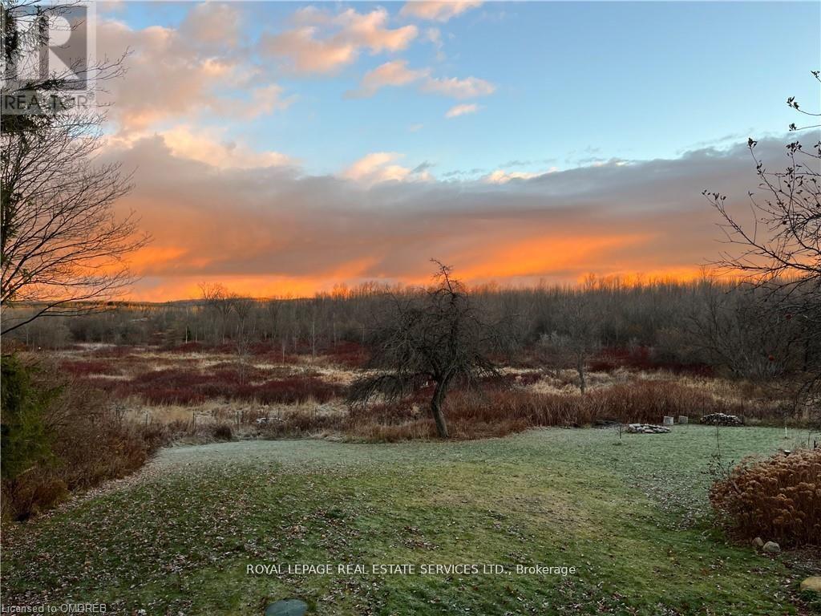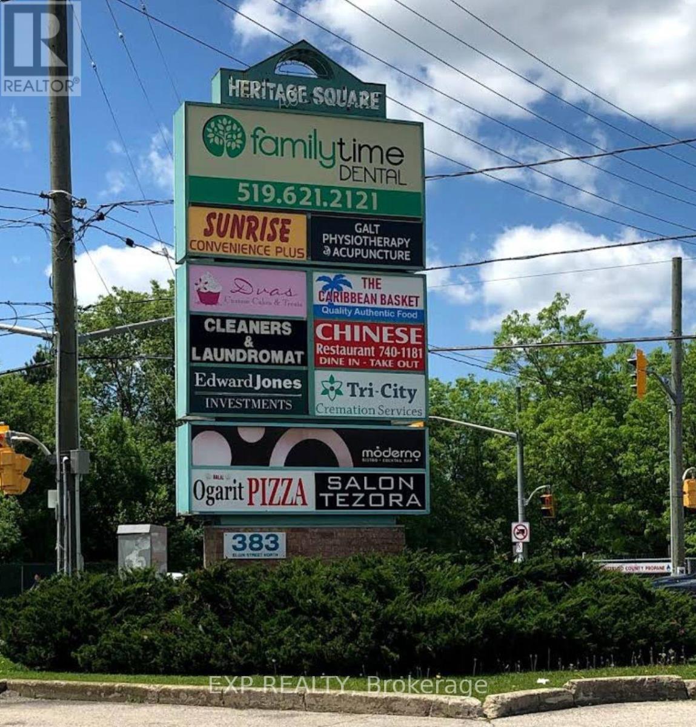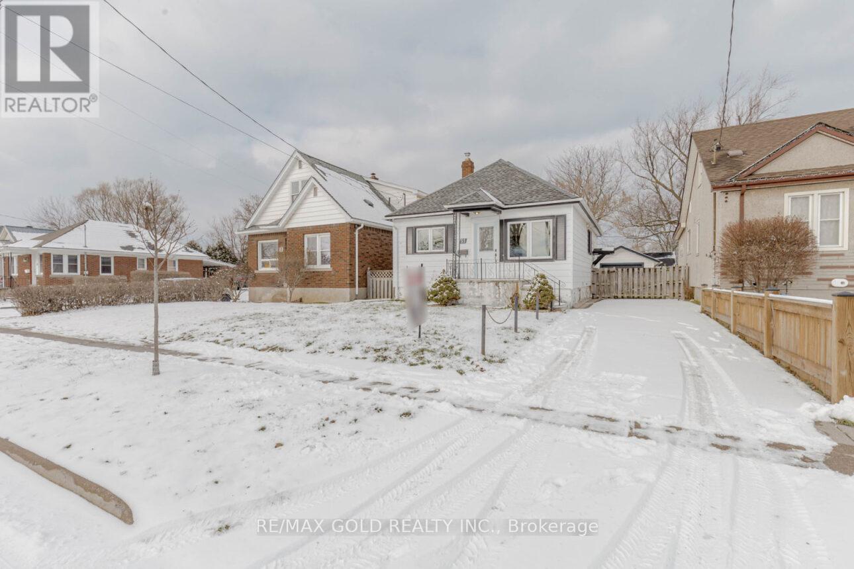3 - 75 Highland Road
Kitchener, Ontario
Short term. Spacious 1 bedroom unit for rent in Kitchener Ontario 1 bed and balcony with kitchen .. located close to mark hospital .. close to downtown Kitchener .. bus stops on doorsteps Not very far away from highway 7,8 and 401 .Grocery , park , store etc close by . Large window , sunlight all Day long in the room. Parking included .. This is not a shared unit and not in the basement.. Students , new comer welcome .. (id:60365)
602 - 470 Dundas Street E
Hamilton, Ontario
Available for rent November 1st. Modern living meets convenient amenities at the Trend. Located in the heart of Waterdown this 2 Bedroom 2 Bathroom Unit is both stylish and practical. This building is action packed with a media room, party room, rooftop terrace, gym and more. Just 5 minutes from the Aldershot GO station. Located close to 407 highway for easy commuting. Work from home by utilizing the second bedroom as a home office. Walk to cafes and pubs for the best of what Waterdown has to offer. Floor to ceiling windows create a bright space to live and work. Built in 2024 this condo building offers Geo Thermal heating and cooling for efficient living.Available for rent November 1st. Modern living meets convenient amenities at the Trend. Located in the heart of Waterdown this 2 Bedroom 2 Bathroom Unit is both stylish and practical. This building is action packed with a media room, party room, rooftop terrace, gym and more. Just 5 minutes from the Aldershot GO station. Located close to 407 highway for easy commuting. Work from home by utilizing the second bedroom as a home office. Walk to cafes and pubs for the best of what Waterdown has to offer. Floor to ceiling windows create a bright space to live and work. Built in 2024 this condo building offers Geo Thermal heating and cooling for efficient living. (id:60365)
929 Upper Ottawa Street
Hamilton, Ontario
INVESTMENT OPPORTUNITY - 929 Upper Ottawa Street, Hamilton Don't miss this exceptional opportunity to own a fully renovated, income-generating legal triplex in a prime Hamilton Mountain location! This property features three self-contained legal units, each with private entrances, offering both privacy and convenience for tenants. Each unit has been recently renovated with modern finishes, including updated kitchens complete with stainless steel appliances, sleek cabinetry, and contemporary countertops. Tenants will appreciate the in-unit washer and dryer in every apartment - a highly sought-after amenity that adds rental value. Whether you're a seasoned investor looking to expand your portfolio or a first-time buyer looking for an income generating home, this property offers strong rental potential and low-maintenance living. Close to transit, schools, shopping, and all essential amenities. (id:60365)
366 - 258 C Sunview Street
Waterloo, Ontario
Prime Location in the Middle of Waterloo. This apartment is among the largest apartments in the building (961 Sq. Feet as per floor plan).Located near to Waterloo University and Wilfred Laurie University. This Apartment is fully furnished with 02 Bedrooms/02 Washrooms Condo with spacious dining room which can be used as 03rd Bedroom.(Check Floor Plan).Windows are energy efficient. Building has a wireless internet. Internal and External Bicycle parking. Lobby, Entertainment/ Games Room & Dining Room with Kitchen. (id:60365)
264 Holbeach Court
Waterloo, Ontario
Welcome To 264 Holbeach Court Detached Home In A Family-Friendly Neighbourhood, Situated On A Cul-De-Sac. Beautifully Maintained Home Featuring A Double Car Garage With No Sidewalk, Providing Ample Parking Space. This Bright And Spacious Property Offers A Modern Kitchen With Quartz Countertops, A Separate Side Entrance To The Basement, And An Abundance Of Natural Light Throughout. Enjoy A Fully Fenced Backyard Complete With A Spacious Wooden Deck - Perfect For Outdoor Entertaining. The Upper Floor Features A Generous Family Room With Vaulted Ceilings, A Circular Window, And A Gas Fireplace, Alongside A Spacious Primary Bedroom With Ample Closet Space And A Three-Piece Ensuite, Plus Two Additional Well-Sized Bedrooms And A Second Full Bathroom. The Fully Finished Basement Expands The Living Space, Featuring Two Versatile Rooms And A Modern Three-Piece Bathroom. A Rough-In For A Second Washer And Dryer Is Also Available, Offering Added Convenience And Flexibility. (id:60365)
168 Courtland Street
Blue Mountains, Ontario
Welcome to Windfall Blue Mountain, where luxury and natural beauty converge. This stunning property is a gem within the community, boasting an array of remarkable features that truly set it apart from the rest. Situated on one of the nicest lots in Windfall, this 3 bedroom, 3+1bathroom home offers an expansive outdoor space that is perfect for outdoor enthusiasts. Imagine waking up to breathtaking views of the majestic mountain every morning, which can be enjoyed from the kitchen and family room. Windfall Blue Mountain provides an unparalleled lifestyle, allowing residents to embrace the four seasons in the best way possible. Whether it's hiking and biking during the warm summer months or skiing and snowboarding in the winter, this community offers endless opportunities for outdoor recreation and adventure. Experience The Shed, a vibrant gathering place with pools, sauna, gym, cozy fireplace, and BBQ patio. Book A Tour Now And Begin Enjoying Life At The Beautiful Windfall Community! (id:60365)
103 Bowles Bluff Road
Grey Highlands, Ontario
Welcome to Bowles Bluff Rd. An exciting opportunity to craft your own home on this remarkable 110 x 328 ft lot. Walking distance to the Beaver Valley Ski Club. Easy accessible to the Bruce Trail, Lake Eugenia, countless bike routes, golf courses and outdoor 4-season fun for the whole family. This full acre lot gives your designer the possibility of privacy, quiet and tranquillity while enjoying sunsets from the western sky. Whether you're already in the area or simply looking to downsize, better-size or right size, the Beaver Valley is waiting for you. Buyer and agent to do their own due diligence with conservation and planning authorities regarding building possibilities. (id:60365)
79 Sonoma Valley Crescent
Hamilton, Ontario
WELCOME TO YOUR FREEHOLD TOWNHOUSE IN THE HART OF THE CITY. THIS IS CHARMING 3 BEDS 2.5 BATHS END UNIT TOWNHOUSE! 9' CEILING, MODERN FAMILY ROOM FEATURES A COZY FIREPLACE.ESPRESSO CABINETRY IN THE KITCHEN WITH GRANITE COUNTER TOPS, WALK OUT FROM THE KITCHEN TO THE DECK IN THE BACKYARD. THE MAIN FLOOR ALSO OFFERS INSIDE ENTRY TO THE GARAGE & 2 PC BATHROOM.THE BEDROOM LEVEL OFFERS 3 GOOD SIZED BEDROOMS WITH THE PRIMARY BEDROOM FEATURING A 3 PC ENSUITE & LARGE WALKIN CLOSET. CLOSE TO ALL AMENITIES, PUBLIC TRANSIT & STEPS TO WILLIAM CONNELL PARK! MUST SEE! (id:60365)
8 - 383 Elgin Street N
Cambridge, Ontario
Turnkey Caribbean Supermarket In A High-Demand Retail Plaza. Business-only sale with Assets (no shares). Established Caribbean grocery store located in a busy retail plaza with strong visibility and consistent foot/vehicle traffic. Serves a loyal customer base of local residents, nearby businesses, and repeat clientele from surrounding towns/cities. Plaza mix supports daily operations and drives cross-traffic. Approx. 1,830 sq/ft of leased space with an attractive, all-inclusive lease of $3,275/month inclusive of HST. Low overhead and lean staffing models support stable cash flow. Product mix includes culturally specific grocery items, fresh meats, fish, and specialty goods. Opportunity to expand inventory to include Caribbean, West Indian, and Indian offerings. Scalable upside through alcohol licensing (subject to approval), meat and fish processing, bakery integration (existing brand relationship), potential courier drop-off services, and U-Haul rentals. Space supports future upgrades including commercial kitchen installation(pending zoning approval & construction - buyer to verify). Additional features include a large storage room (suitable for walk-in cooler or oven), washroom with shower, and ample plaza parking. Sale includes all intellectual property, goodwill, fixtures, equipment, and supplier/vendor accounts. Seller will transfer all digital assets including social media profiles, Uber Eats, and SkipTheDishes accounts. Owner willing to assist with training and transition & introduction to vendors/suppliers. Financials available upon request. Buyer to verify zoning, licensing, and operational requirements. Do not attend the site without an appointment. All showings by appointment only. Here is a perfect opportunity in a location with much demand and rare offering to propel your business venture. (id:60365)
Lower - 811 Dolph Street N
Cambridge, Ontario
Welcome to this inviting and well-maintained 1-bedroom basement unit, tucked away on a quiet residential street in the heart of Preston. Enter through a charming sunroom and into a spacious layout featuring built-in shelving, laminate floors, and a generous living area with character-rich wood accents. The bedroom offers privacy and warmth with its wood-panelled ceiling and ample closet space. The full kitchen is equipped with abundant cabinetry, counter space, and essential appliances. Enjoy the added convenience of in-suite laundry and dedicated parking. This unit is perfect for singles or couples seeking comfort, value, and independence. Located directly across from Coronation Public School and just minutes from Riverside Park, Preston High School, and shopping along King Street, the home offers quick access to Highway 401 and local transit. Enjoy peaceful living with all the perks of the city nearby. (id:60365)
32 Doc Lougheed Avenue
Southgate, Ontario
PRICED TO SELL! Offer Welcome Anytime * Stunning, Newly Built 3-Bedroom, 4-Bathroom Detached Home In The Growing Community Of DUNDALK! This Modern Residence Offers A Perfect Blend Of STYLE And FUNCTIONALITY, With HIGH-END UPGRADES Throughout * Step Into A Bright, Open-Concept Layout Featuring Large WINDOWS That Flood The Space With NATURAL LIGHT * The BEAUTIFULLY DESIGNED KITCHEN Boasts GRANITE COUNTERTOPS, Sleek CABINETRY, And STAINLESS STEEL APPLIANCES, Making It Perfect For Any HOME CHEF * The MAIN FLOOR And SECOND-FLOOR HALLWAY Feature Gorgeous HARDWOOD FLOORING, With A STAIRCASE STAINED To Match Seamlessly, Adding A COHESIVE And ELEGANT Touch * The PRIMARY BEDROOM Offers A Spacious WALK-IN CLOSET And A LUXURIOUS ENSUITE With MODERN FINISHES * Each BATHROOM In The Home Is Thoughtfully Designed With CONTEMPORARY FIXTURES And ELEGANT TOUCHES * Located In A PEACEFUL, FAMILY-FRIENDLY NEIGHBORHOOD, This Home Is Just Minutes From PARKS, SCHOOLS, And LOCAL AMENITIES * MOVE-IN READY And Waiting For You, Don't Miss Out On This EXCEPTIONAL DUNDALK PROPERTY! Be Sure To Check Out The 3-D VIRTUAL TOUR And FLOOR PLAN * Act Fast And Book Your SHOWING NOW! EXTRAS All ELECTRICAL LIGHT FIXTURES, S/S FRIDGE, STOVE, WASHER, DRYER, B/I DISHWASHER, All WINDOW COVERINGS & BLINDS, All DRAPERIES And SHEERS, CENTRAL AIR CONDITIONING * Furniture Can Be Included For An ADDITIONAL COST, Offering A FULLY FURNISHED, MOVE-IN-READY EXPERIENCE! (id:60365)
55 Hamilton Street
St. Catharines, Ontario
Entire Three-Bedroom Home for Lease with Finished Basement! Experience comfort and style in this beautifully renovated home, ideally located in a family-friendly neighborhood with quick access to the highway, Walmart, and other major retailers. Inside, enjoy elegant porcelain tiles in the kitchen and bathrooms, along with a gourmet kitchen featuring quartz countertops perfect for cooking and entertaining. The home offers a long driveway that fits up to three vehicles, a detached single-car garage, and modern pot lights throughout, creating a bright and welcoming atmosphere. The finished basement with a separate entrance provides excellent flexibility ideal for additional living space or office. Dont miss this incredible leasing opportunity. Some pics are virtually Staged. (id:60365)

