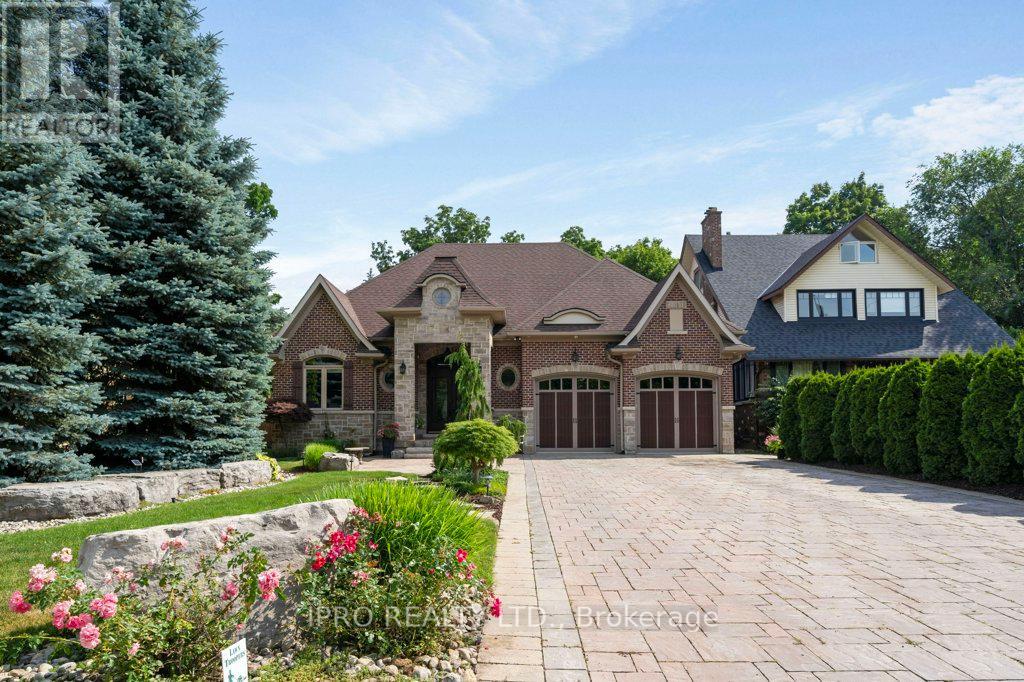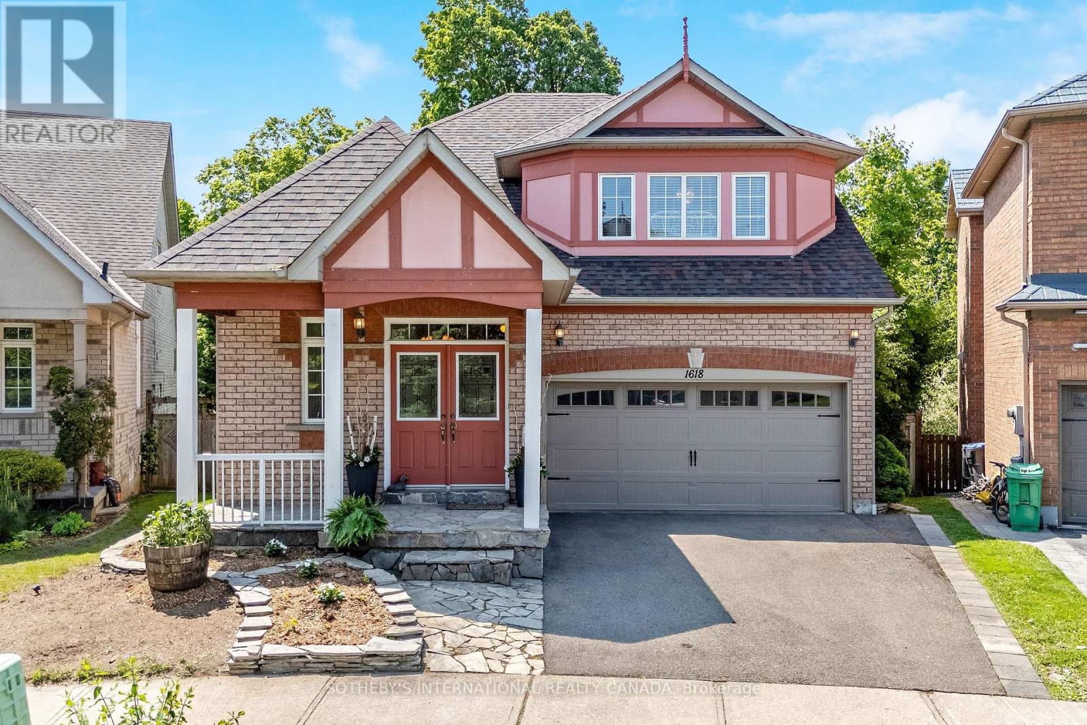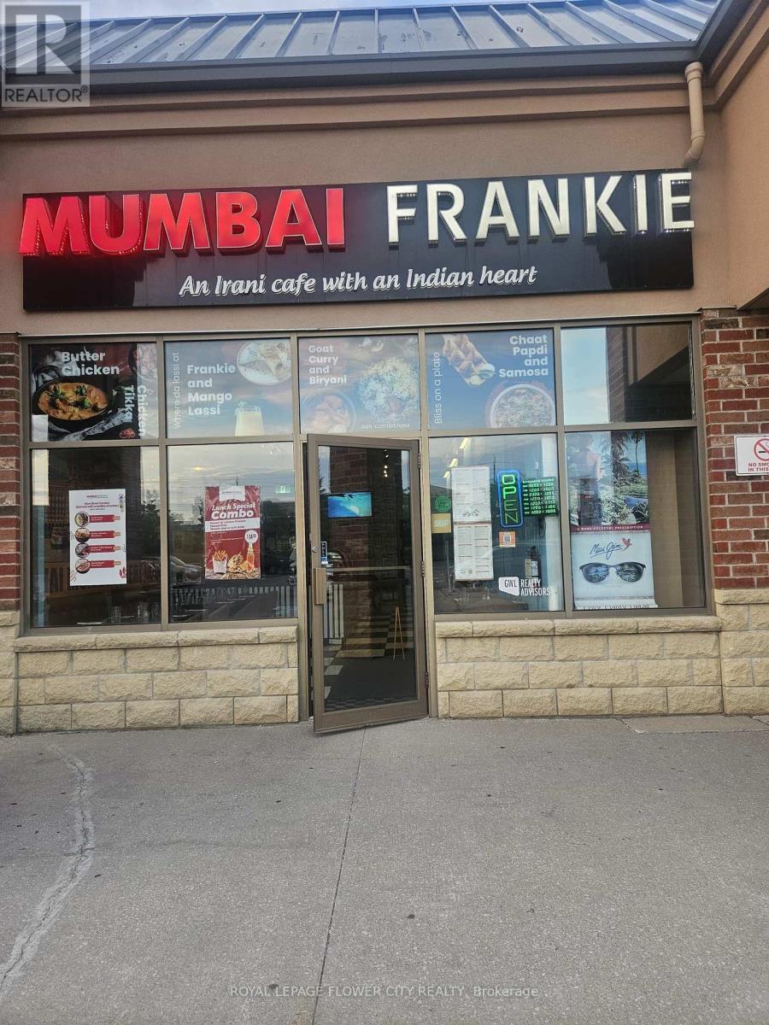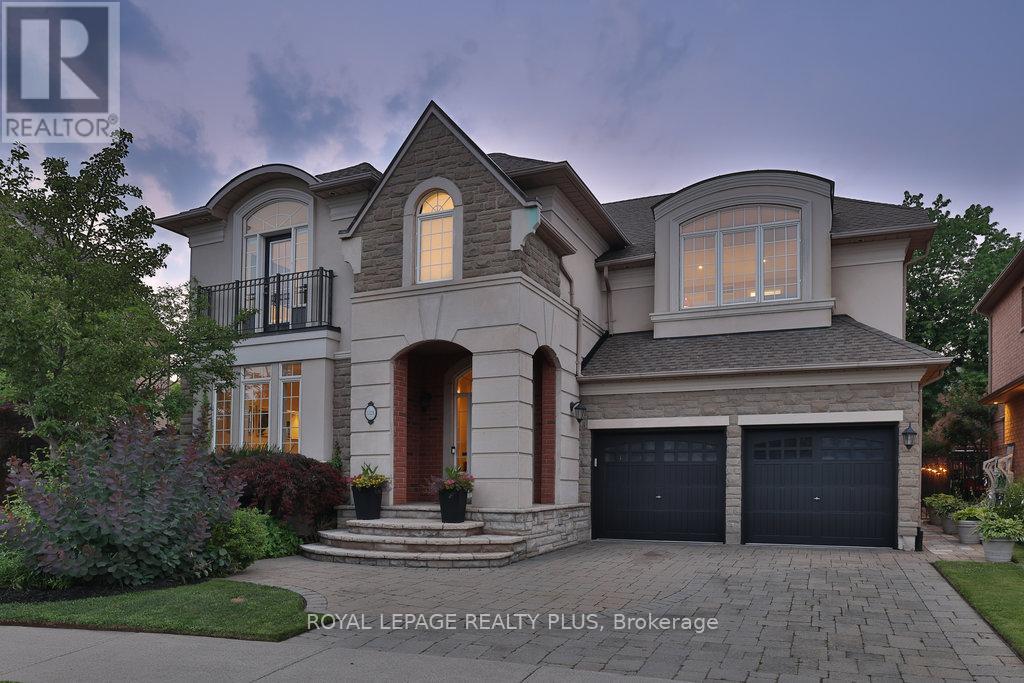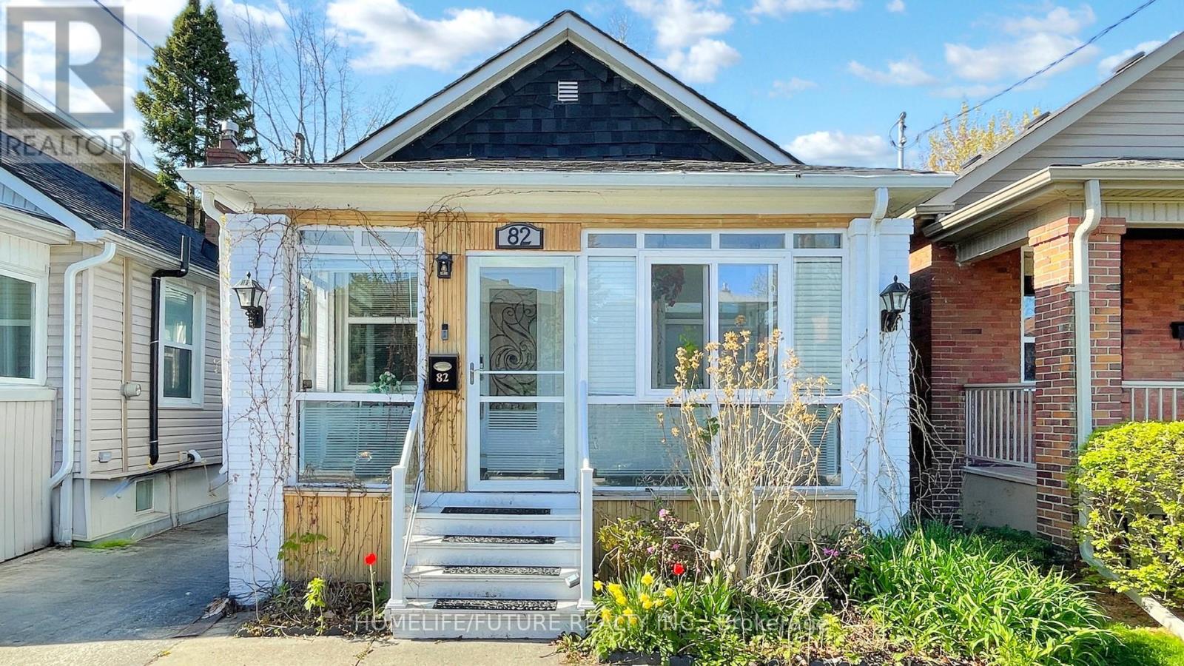46 Scott Street
Brampton, Ontario
Welcome to 46 Scott Street a truly exceptional custom bungalow designed with care, craftsmanship, and every detail thoughtfully considered. The open-concept main floor features a stunning chefs kitchen with granite island, double sink, two ovens, 5-burner gas range, pasta pot filler, water filtration, pot lights, built-in speakers, and wine fridge all flowing into a spacious great room with 12' ceilings, stone gas fireplace, surround sound, and custom blinds. The dining area opens directly to your private backyard oasis. The primary suite is a true retreat with a luxurious 5-piece ensuite: Jacuzzi tub, large shower with rain head and body sprays, crystal chandelier, electric fireplace, walk-in closet, and custom built-ins. A generous office, second bedroom, and large laundry room with sink, stone backsplash, folding table, and ample storage complete the main floor. Enjoy the quiet of solid 8' soundproof doors and 10" walls throughout. The fully finished basement features 9' ceilings, heated floors, custom oak kitchen with Corian island, top-quality appliances, rec room with two-sided stone gas fireplace, games area, two large bedrooms, and a spa-like 3-piece bathroom with steam sauna, rain shower, body sprays, and light-up wall fountain. Also includes 2 soundproof studio rooms and 2 cold storage areas. The oversized garage is ideal for car enthusiasts, offering lift height, custom shelving, inside access, two garage door openers, and finished walls. The backyard offers privacy with mature trees, irrigation system, 12x12 gazebo, gas BBQ hookup, shed, covered porch, and a peaceful stone waterfall. Additional features: 2x6 construction, stone and brick exterior, high-efficiency furnace, RO system, water softener, on-demand water heater with backup tank, security system, dimmable lighting, two staircases, and expansive windows overlooking landscaped gardens. This one-of-a-kind home is a must-see built with top-tier quality, comfort, and timeless style. (id:60365)
1618 Stockbridge Court
Mississauga, Ontario
Lovingly maintained by the current owners for 20+ years, this ULTRA RARE two storey model features main floor primary bedroom, 9ft ceiling on the main floor with vaulted ceiling in the foyer and dining room, over 2000 sqft, 2 additional upstairs bedrooms, and 3 bathrooms. Carpet free with laminate flooring throughout, freshly painted with neutral colours, and large bright windows. The spacious eat-in kitchen has been renovated and features dark modern cabinetry, granite countertops, double under mount sink, gas range, and large extended counter for dining with drop pendant lighting. The formal dining space is open to above, and large open concept living room just off the kitchen, perfect for entertaining. Take the hardwood stairs to the second level featuring upper level laundry, 2 large additional bedrooms one with 4 piece semi-ensuite, and the other with walk in closet. Open to below, a spacious loft - the perfect work from home space. Walk out to the expansive pool sized backyard, 126 ft deep at its longest point and backing onto the ravine with Levi Creek walking trail close by. Beautiful landscaping with mature trees, large deck for entertaining, flagstone walk way, golf course green grass, stone fire-pit, and ample flagstone lined vegetable gardens - ready to be planted to your liking. Very rare offering - homes on Stockbridge Court do not come up for sale often. A quiet, mature tree lined, family friendly court just steps to lush walking trails, shops, restaurants, and public and catholic elementary schools. A commuter's dream - minutes to the 401 and 407. (id:60365)
725 - 250 Manitoba Street
Toronto, Ontario
Wake Up To A Beautiful and Spacious, 2 Level Loft W/Soaring 17Ft Floor-To-Ceiling Windows. This 1 Bed + Den, 2 Bath Industrial Loft at 973 Sq. Ft. Has No Detail Left Untouched & Features Polished Concrete Ceilings, Industrial Style Lighting, Hardwood Floors, Open Kitchen W/Island, High-End Appliances, Quarts Courter Tops & Gas Fireplace. The Built-In Cabinets & Closet Organizers Keep Daily Living Organized & Accessible. Unit Has Been Freshly Painted Throughout. Located within walking distance to the waterfront, green spaces, bike trails, and the TTC right at your doorstep, this unit offers convenience at every turn. You'll also find shopping and restaurants just a short walk away, and a quick commute to downtown completes the package. You don't want to miss this opportunity! (id:60365)
1904 - 20 Brin Drive
Toronto, Ontario
Welcome to Kingsway by the River where city living meets nature. This bright and spacious 2-bedroom, 2-bathroom condo offers stunning views of the Humber River and Lambton Golf Course from your oversized 175 sqft balcony, finished with high-quality composite decking perfect for quiet mornings or sunset unwinds. Enjoy a smart, open-concept layout with floor-to-ceiling windows, 9 smooth ceilings, wide plank flooring, and a breakfast bar with extra storage. The kitchen features sleek quartz countertops and built-in stainless steel appliances. The primary bedroom includes ensuite bath, and walkout to the balcony. Immaculately maintained and move-in ready. Residents have access to resort-style amenities including a fitness centre, party room, 7th-floor rooftop terrace with BBQs, guest suite, and more. Located in a prime pocket of Etobicoke, surrounded by top-rated schools, scenic trails, shops, dining, and steps from the new Marche Leos Market. A fantastic unit in a coveted community this ones not to be missed! (id:60365)
234 Elizabeth Street S
Brampton, Ontario
** RARE TO FIND ** Premium [65 x 125] Feet Lot 3+1 Bedrooms Raised Bungalow In Demanding Brampton Downtown Area!! [Partially Finished Basement With Separate Entrance & Full Washroom] **Large Driveway - Total 8 Cars Parkings Including Double Car Garage** Well Preserved House With Living & Dining Rooms! Formal Living Room With Huge Picture Windows! Spacious Foyer Area, Double Mirrored Coat Closet. Upgraded Family Size Kitchen With Plank Size Ceramic Floors, Maple Cabinets, Quartz Counter-Top, Back Splash & Premium S/S Appliances! Coffee Station! Generous Size 3 Bedrooms In Main Level. Double Closets/Mirrored Doors In Primary Bedroom! Remodeled Main Washroom With Espresso Tone Vanity/Quartz Counters/Farmers Sink, Subway Tile Shower/Soaker Tub Enclosure/Tempered Glass Doors, Unique Block Glass Transom Over Door. Loaded With Upgraded Light Fixtures & Pot Lights!! Partially In Process Basement With Bedroom, Rec Room, With Stone Fireplace, Full Washroom, Large Cantina, Laundry, Furnace/Storage Space & Separate Entrance! Great Curb Appeal & Extended Front Porch! Within Walking Distance to Historic Downtown!! Oversize Amazing Backyard** ** Beautiful Quiet Location Mature Neighborhood ** Shows 10/10! (id:60365)
4 - 371 Mountainview Road S
Halton Hills, Ontario
Turnkey Indian Restaurant Mumbai Frankie For Sale in Prime Georgetown Location! This well-established business is located in a busy retail plaza with excellent exposure and steady foot traffic. Featuring approx. 1,050 sq ft of functional space, it includes seating for 20 guests, a fully equipped kitchen with a 12-foot commercial hood, and an inviting dine-in setup. The restaurant benefits from exclusive rights to serve Indian cuisine within the plaza a rare and valuable advantage. This opportunity is perfect for restaurateurs or entrepreneurs looking to take over a fully operational business with a solid reputation and established clientele. Current monthly lease is $4,981 (includes TMI and HST) with a long-term lease in place till July 2031.The space can be converted into any cuisine or restaurant concept. (id:60365)
3321 Springflower Way
Oakville, Ontario
Live the Lakeside Dream in Prestigious Lakeshore Woods! Welcome to this exceptional Rosehaven-built home offering over 3,360 sq ft of luxury living in one of the GTA's most desirable lakeside communities. This 4+1 bedroom beauty blends elegant design, thoughtful finishes, and a spectacular backyard oasis. The grand two-storey great room features custom built-ins and a double-sided gas fireplace that opens to a private main-floor office. The chef's kitchen is designed to impress, with high-end cabinetry, granite counters, stainless steel appliances, pot lights, and a richly textured natural stone backsplash. With Walk-out to your resort-style backyard with a saltwater pool and cabana. Enjoy 9-ft ceilings, Engineered hardwood floors (2022), crown mouldings, and an open staircase with wrought iron pickets. Upstairs offers 4 bedrooms and 3 baths-including two ensuites and a Jack & Jill. The primary suite features a walk-in closet and spa-inspired ensuite with a whirlpool tub, body-jet shower, and skylight. The finished basement is perfect for entertaining, with a gas fireplace, wet bar, built-ins, pot lights, a guest bedroom, and full 3-pc bath. Step outside to a professionally landscaped backyard by Cedar Springs, showcasing a saltwater pool with waterfall, flagstone coping, interlock patios, a stone/stucco cabana with bar and built-in BBQ, and wrought iron fencing. The lot widens to 80 ft in the rear for added space and privacy. Cedar fencing, mature trees, landscape lighting, and an in-ground sprinkler system complete the retreat. Just steps to the lake, parks, trails, dog park, courts, splash pad, and beaches. Minutes to Bronte Village, GO, QEW, Oakville, and Burlington. A move-in-ready gem in a prime location! (id:60365)
112 - 383 Main Street
Milton, Ontario
Discover over 1,200 square feet of thoughtfully designed living space in this bright and spacious 2-bedroom plus den condo, ideally situated on the ground floor of Milton's highly regarded Green Life community. Known for its innovative geothermal heating and cooling, this energy-efficient building offers sustainable living without compromising on comfort or style. The open-concept layout features a modern kitchen with a breakfast bar, a welcoming dining area, and a generous living room with a walk-out to your private patio perfect for enjoying your morning coffee or unwinding in the evening. Inside, the versatile den provides the ideal space for a home office, guest room, or hobby room. The 2 additional bedrooms are generously sized, and the primary suite offers ample storage thanks to a walk in closet, it also boast a 4pc bath with soaker tub and an abundance of natural light. This unit's prime location within the building puts you steps from all the essentials front and rear entrances, the elevators, the garbage chute, and your parking spots (one underground near the elevators and one surface spot close to the rear entrance) yet your new home remains impressively quiet and private thanks to excellent builder soundproofing. You're conveniently close to the gym, party room, and games room, making everyday living both accessible and enjoyable. Complete with a private storage locker and just moments to downtown Milton, the Milton Centre for the Arts, shops, restaurants, parks, and GO Transit, this condo is ideal for first-time buyers, downsizers, or investors alike. (id:60365)
82 Heman Street
Toronto, Ontario
Offer Anytime, Welcome To 82 Heman St A Beautifully Renovated 2+1 Bedroom, 2 Full Bathroom Bungalow Located In The Highly Sought-After Lakeside Community Of Mimico. This Charming Home Features A Self-Contained Basement Apartment With A Separate Entrance And Its Own Laundry Ideal For Rental Income Or Multi-Generational Living. Situated On A Quiet, Family Friendly Street, Just Steps From Lake Ontario, Parks, Lake Shore Blvd, Public Transit, Schools, And The Legendary San Remo Bakery. Key Features: Fully Renovated Interior With Modern, High-Quality Finishes Spacious, Fully Fenced Landscaped Yard With Gazebo, Garden Shed For Extra Storage, Dishwasher, And Laundry Units, Legal/Separate Basement Unit With Kitchen & Laundry. Convenient Location. 6-Minute Walk To The Lake, 2-Minute Drive To Mimico GO Station, And 24-Hour Streetcar Access (id:60365)
26 - 5 Armstrong Street
Orangeville, Ontario
Welcome to this lovely 2 story townhouse/condo located in the heart of downtown Orangeville. It offers 2 Bedroom and 2 bath. Open concept very clean and well maintained home. Large windows for plenty of natural light. 2nd floor laundry. Recently purchased AC unit fully owned. Only Carpet on stairs throughout the home. Freshly painted throughout. Just move in and enjoy. Located steps to local restaurants, shopping and cultural buildings along with many other unique businesses. Walking trails and parks close by. Located minutes to the hospital and other big box stores. Perfect for first time buyers and down sizing. (id:60365)
12 - 185 Veterans Drive
Brampton, Ontario
In Mount Pleasant Community, Modern Style Townhouse Features 2 Bedrooms, 2 Full Washrooms, Master-Ensuite, Large Eat-In Kitchen With Open Concept Layout, Ensuite Laundry, Open Balcony, BBQ Hook Up In Balcony, Large Windows, 9' Ceiling, Quartz Counters, 2 Separate Parking Spots. Walk To Creditview Sandalwood Park & Longo's Plaza. Minutes To Mount Pleasant Go station, Transit Stop At Your Doorstep. Close To Everything You Will Ever Need, Grocery, Parks, Daycare, Restaurants, Shops, Steps To Zoom. MUST SEE UNIT!!! (id:60365)
24 - 9430 The Gore Road
Brampton, Ontario
Welcome to 9430 The Gore Road, Unit 24 a rare lease opportunity offering an impressive 2,375 square feet of stylish, functional living space in one of Brampton Easts most desirable communities. This 3-bedroom, 2.5-bathroom stacked townhome perfectly blends comfort, elegance, and space for modern family living. The main level showcases a bright, open-concept floor plan premium flooring throughout, and a seamless flow from the living and dining areas to the private balcony. The sleek, contemporary kitchen is equipped with stainless steel appliances, quartz countertops, a large center island, and ample cabinetry ideal for cooking, hosting, and everyday convenience. Upstairs, the sprawling primary retreat features a his & her walk-in closet and a private 5piece ensuite. Two additional generously sized bedrooms share a full 4-piece bathroom, perfect for children, guests, or a home office setup. A main-level powder room and main floor laundry room add to the home's functionality. Enjoy one garage parking spot, energy-efficient features, and a low-maintenance lifestyle in a safe, family-oriented enclave. Located steps from schools, parks, plazas, public transit, and just minutes to Hwy 427, Hwy 407, and major shopping centers, this property offers unbeatable access to all of Brampton's amenities. Available immediately. AAA tenants only. Don't miss this opportunity to lease a rare full-size stacked condo townhome with the space and layout of a detached home! (id:60365)

