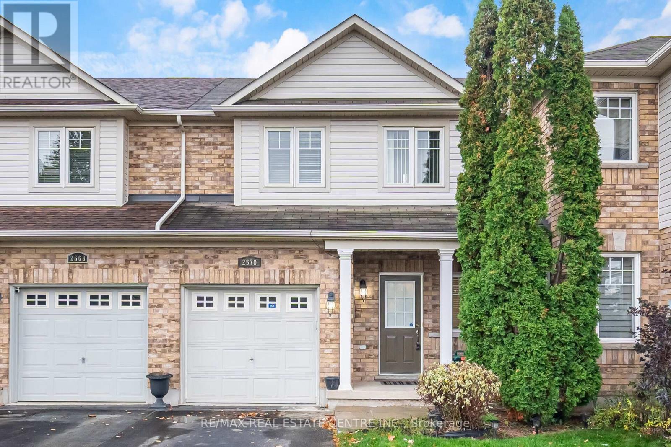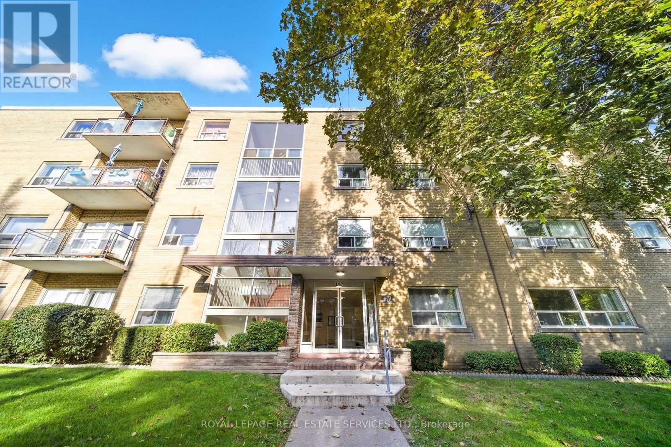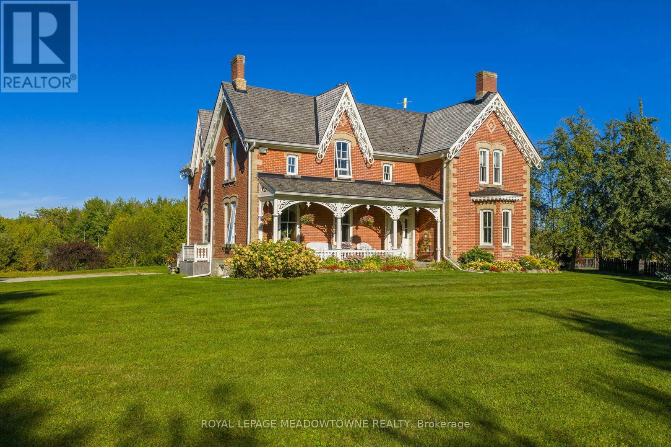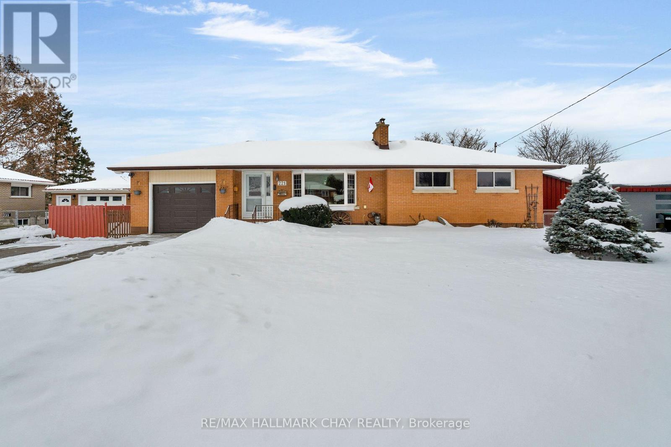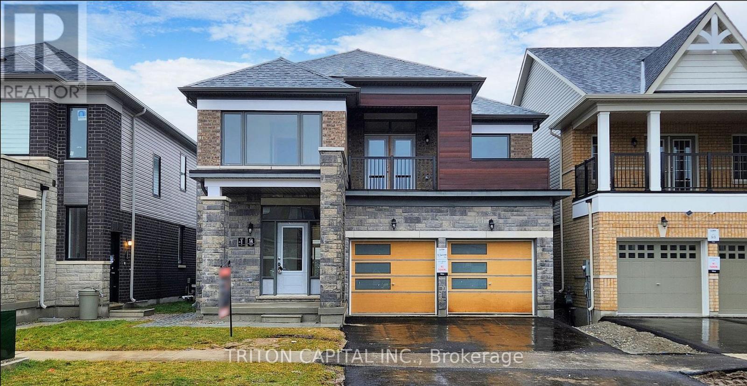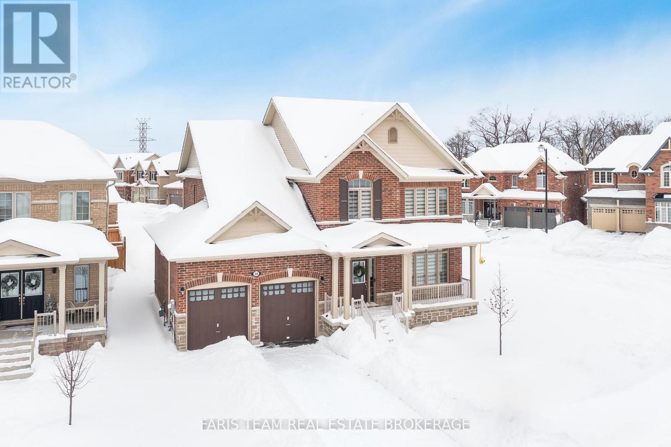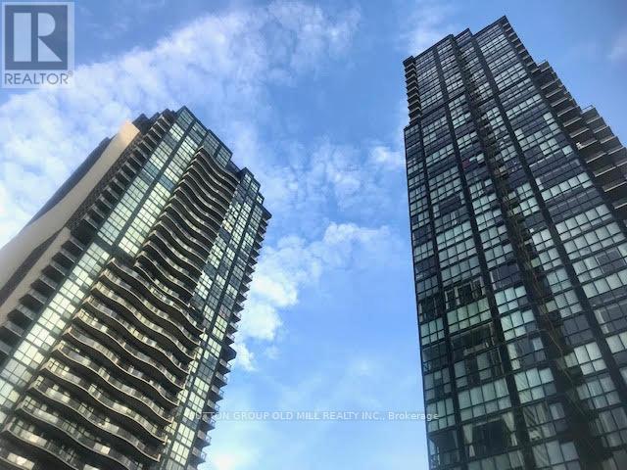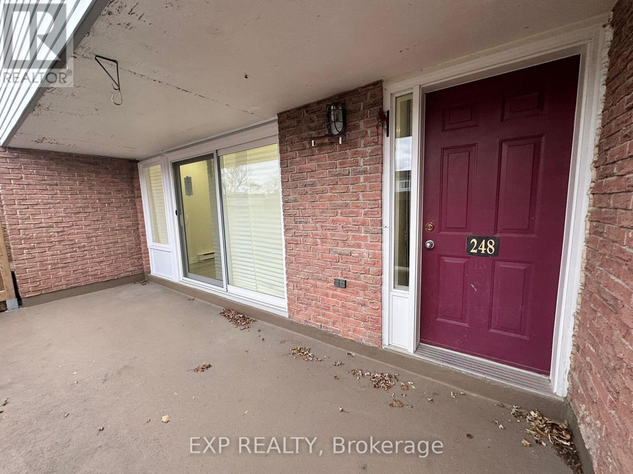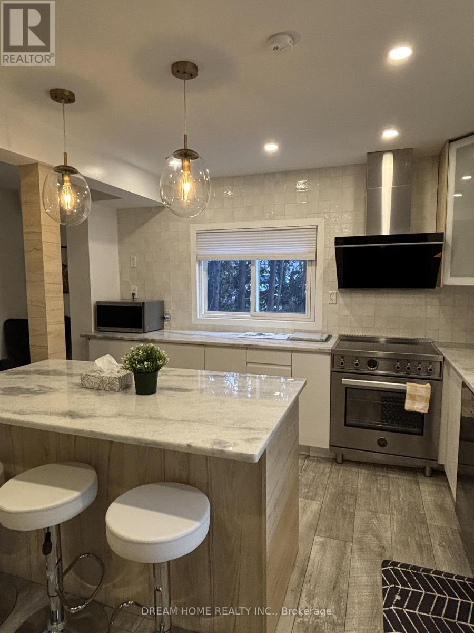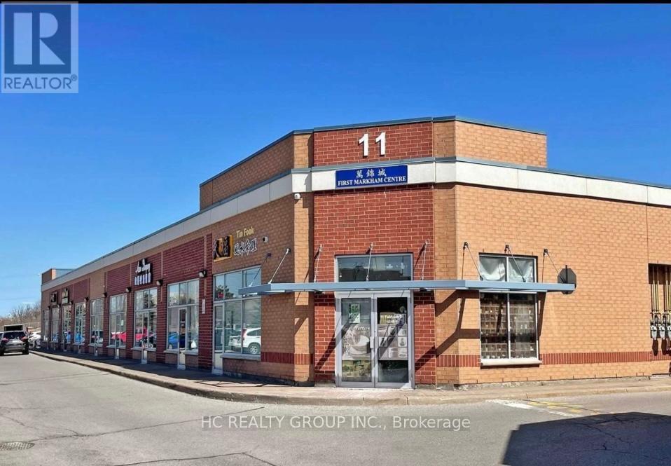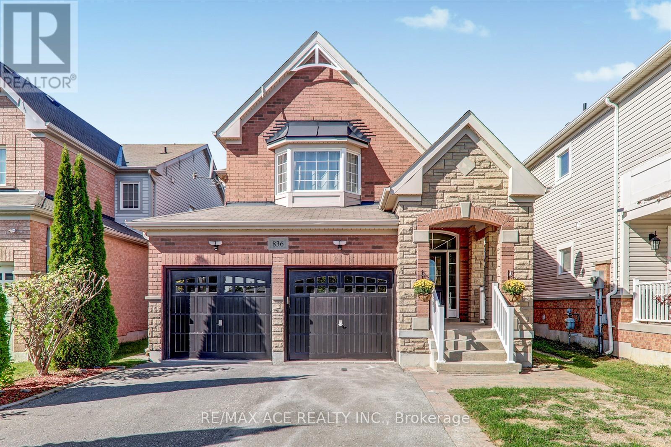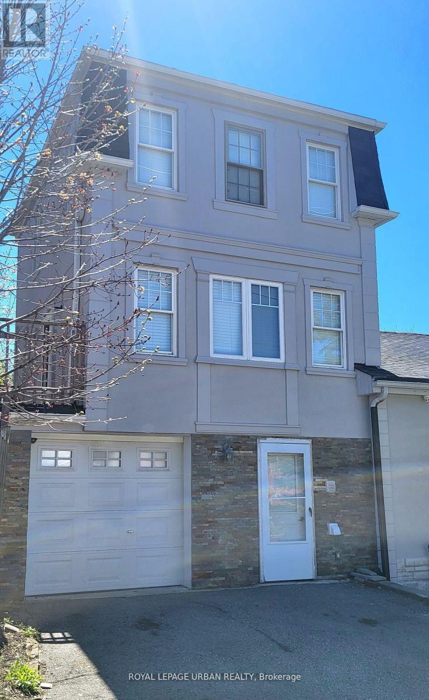2570 Valleyridge Drive
Oakville, Ontario
Charming Townhouse In Prestige Bronte Creek! Foyer Leads Into A Convenient Powder Room And Access To The Garage. The Spacious Great Room Overlooks The Backyard And Leads Into The Large, Eat-In Kitchen With Stainless Steel Appliances, White-Painted Oak Cabinets, Tile Backsplash & Ceramic Tile Floors. Laminate flooring Throughout. Sliding Doors Walk Out To Fenced Backyard. Top Floor Provides 3 Bedrooms With 4-Pc Ensuite. (id:60365)
207 - 167 Stephen Drive
Toronto, Ontario
Bright & Spacious Oversized One Bedroom Suite In Boutique Low Rise Rental Building. Ideally Located, Walking Distance To Everything- Including Gorgeous Parks And Trails. 2 Minute Direct Bus Ride To Subway. Easy Access To Hwys, Lake, Downtown & Airport. If tenant does not want parking the lease will be $2025 / month. Hydro not included (id:60365)
16089 Shaws Creek Road
Caledon, Ontario
Stunning Restored Victorian Farmhouse on 57 Private Acres with Barn & Trails Originally built in 1860 by the McEachern family, this Grand Victorian farmhouse has been beautifully restored, blending timeless craftsmanship with modern comfort. Privately set on 57acres, this rare country retreat features high ceilings, original stonework, hardwood and tile flooring, and countless preserved architectural details including limestone windowsills, gingerbread trim, and a dramatic spiral wood staircase. The spacious 3-bedroom home features an updated open-concept kitchen that flows seamlessly into a large dining area ideal for family gatherings and entertaining. The sun-filled living room is accented with original plaster crown molding and oversized windows that frame views of the garden. The luxurious primary suite offers a spa-like ensuite bath and a huge walk-in closet. Nearly every window offers a postcard-worthy view whether overlooking the historic stone ice house(which could serve as a studio or workshop), the Mennonite-restored bank barn, the fenced paddocks, vegetable gardens, or open meadows. Equestrian-ready, the bank barn features 5 stalls, a wash stall, tack room, and spacious hayloft. There's also a large heated workshop for hobbies or home business use. The land is enrolled in a managed forest program for significant tax savings, and private trails invite riding, hiking, mountain biking, and exploring. Located on a quiet country road just minutes from Caledon amenities, near the GO Train, and within easy commuting distance to the city. Live the country dream with all the comforts of modern living and the beauty of historic charm. (id:60365)
221 Warnica Road
Barrie, Ontario
Welcome to 221 Warnica Road in sought-after South Barrie's Painswick North community. This is the perfect property for those looking to buy their first home with the ability to live in it while updating and making it their own. This solidly built all brick home is super clean and has been well-maintained over the years. Nestled on a large 75'x 200' lot backing on the grounds of Warnica Public School, enjoy the park-like, fully fenced, private rear yard with mature trees. This 3 bedroom 1.5 bath home offers over 1500 sq ft of fin living space. Spacious living room with cozy gas fireplace with fieldstone surround and large bow window that floods the room with natural light. The eat-in kitchen has plenty of cabinets and counter space with convenient access to the garage via a breezeway extension that also accesses the rear yard. The primary bedroom can easily accommodate a king size bed and family bedrooms are a good size. The lower level offers a large rec room with a high efficiency Pacific Energy woodstove, dry bar, 2 piece bath, laundry and plenty of storage space. Enjoy overlooking the gorgeous back yard from a large deck with shade awning. Don't miss this opportunity of a prime location, steps from an elementary school, close to Painswick Park with pickleball courts & more, walking distance to extensive shopping, and within 5 minutes of Barrie South GO station. (id:60365)
14 Bannister (Unit 1) Road
Barrie, Ontario
Stunning Legal Duplex, Amazing Opportunity Modern Bright SUN Filled Open Concept Unit In The Beautiful Mapleview Community. 3 Bedrooms 2 bathroom 2nd Floor Unit. Separate laundry Rooms with 2 Parking Spots!! ABSALOUTLEY STUNNING TERRACE. Lovely Turnkey Property! . Access To Hwy 400, Schools, Shopping Centers and Many more. (id:60365)
58 Sanford Circle
Springwater, Ontario
Top 5 Reasons You Will Love This Home: 1) Enjoy extra space and privacy on a large corner lot located on a peaceful circle with minimal traffic, perfect for families or anyone who values a quiet setting 2) The open layout seamlessly connects the kitchen, great room, dinette, and dining area, creating an ideal space for entertaining and everyday living, while the walkout leads directly to the backyard, extending your living space outdoors 3) Step into a grand entrance featuring with a stunning oak spiral staircase with iron pickets, setting the tone for the rest of the home, the main level boasts 9'ceilings and 8' doors, alongside a great room offering a coffered ceiling and a beautiful fireplace with an upgraded stone surround and a dining room showcasing a tray ceiling and a convenient server 4) Discover the convenient main level office that provides the ideal setup for working from home, while the upstairs delivers the spacious primary suite including dual closets and a luxurious ensuite with a walk-in glass shower, freestanding soaker tub, and polished 2'x2' tiles 5) Just minutes from all the amenities of Barrie's north end, while delivering a quiet, country feel, enjoy proximity to Vespra Hills Golf Club and Snow Valley Ski Resort, perfect for both summer and winter recreation. 2,572 above grade sq.ft. plus an unfinished basement. *Please note some images have been virtually staged to show the potential of the home. (id:60365)
510 - 2900 Highway 7 Road
Vaughan, Ontario
Newer 1 Bedroom Plus Den. Spacious And Bright, Sunny South View, Large Windows Through Out Entire Unit. Fresh Paint. High Flat Finish Ceilings, Wide Open Plan. Very Comfortable Living Space. Kitchen Has Island, Stone Counters, Stainless Steel Appliances. Master Has Large Windows And A Double Closet. Super Central Location. Parking, Locker, And Ensuite Laundry All Included. Modern Finishes, Contemporary Design Through-Out Whole Building. Full Service Amenities, Bus+Subway. (id:60365)
120 - 248 Milestone Crescent
Aurora, Ontario
Welcome To This Move-In Ready 3-Bedroom, 2-Bathroom Condo Townhouse Nestled In A Quiet, Family-Friendly Community In The Heart Of Aurora *This Bright And Spacious Home Features A Functional Layout With Pot Lights And A Sun-Filled Living Area That Walks Out To A Private Terrace Perfect For Outdoor Enjoyment *The Kitchen Offers Ample Cabinet Space, While The Adjacent Dining Area Provides A Cozy Spot For Daily Meals *Enjoy The Convenience Of Covered Parking And Proximity To Top-Rated Schools, Parks, Trails, Shopping, Aurora Library, Community Centre, Transit, And More *Ideal For First-Time Buyers, Families, Or Investors Looking For Value In A Prime Location *This Is A Fantastic Opportunity To Own In One Of Aurora's Most Accessible And Desirable Neighbourhoods* (id:60365)
Upper - 160 Olde Bayview Avenue
Richmond Hill, Ontario
Perfect choice for short term lease. Furnished Spacious, Beautiful, Bright Four Bedroom and Three Bathroom Apartment for rent. Separate Entrance, Private Kitchen, Bathroom and Laundry. Top school in the Neighbourhood, Step to the Sunset Beach, Oak Ridges Community Centre& Pool, Lake Wilcox Park. Easy access to highway 404 Gormley/Bloomington Go Station. All Utilities and internet is included. (id:60365)
30 - 11 Fairburn Drive
Markham, Ontario
Great Location Unit In sought-after Industrial/Retail Condo Complex Just South Of First Markham Place Mall. Functional Layout, Zoning Allows For A Great Variety Of Business. 15 ft clear height, one Drive-In Shipping Door. Low Maintenance Fee & Well Managed Complex. Easy Access To Most Amenities, Close To Costco, Home Depot, Supermarket, Restaurants & Public Transit. Minutes To Hwy 404/407. Perfect Opportunity To Run Your Own Business. (id:60365)
Main - 836 Fetchison Drive
Oshawa, Ontario
Welcome to 836 Fetchison Drive! A bright and inviting home offering generous living space with four well-sized bedrooms and two flexible rooms ideal for a home office, study, or guest use. The interior has been freshly painted and enhanced with new pot lights, creating a clean and modern feel throughout. Newly installed hardwood flooring adds a touch of elegance and durability. This home sits in a family-friendly neighbourhood within walking distance of a French immersion school and close to a nearby high school. Daily errands are simple with shopping options just minutes away, and commuters will appreciate the quick access to Highway 407. A double garage adds convenient parking and extra storage. Tenant to pay 70% of Total Utilities. (id:60365)
B - 89 Squires Avenue
Toronto, Ontario
Stunning, Bright And Cozy! This Furnished, 1-Bedroom, 2 1/2-Storey Legal Duplex In The Heart Of East York Welcomes You With Its Charm. With Beautiful Pine And Oak Floors Throughout, It Offers A Delightful Ambiance. The First Floor Features A New Ensuite Washer And Dryer, As Well As A Walkout Veranda Perfect For Relaxing. Additionally, The Dining Area And Kitchen Open Up To A Lovely Walkout Balcony. The Large Primary Bedroom Boasts A Walk-In Closet And An Ensuite Washroom. Situated Near Numerous Amenities And Parks, This Duplex Offers Convenience And A Serene Environment. The Rent Includes Hydro, Heat, A/C, Water, Parking, And Wi-Fi, Making It An All Inclusive Package! (PICTURES ARE FROM PREVIOUS LISTING.) (id:60365)

