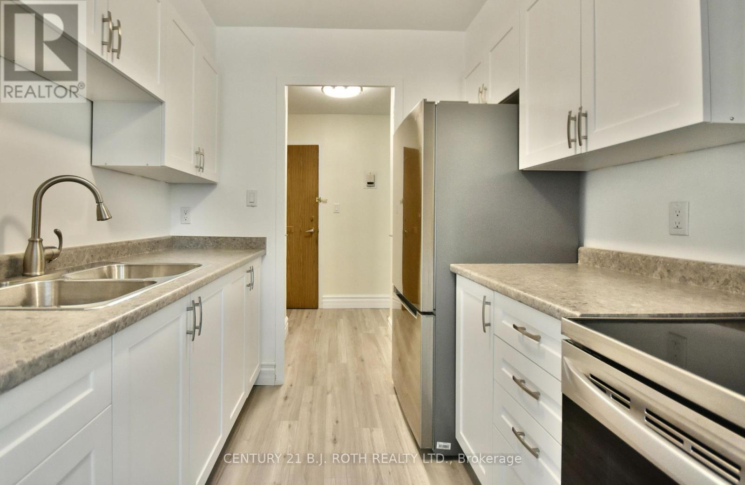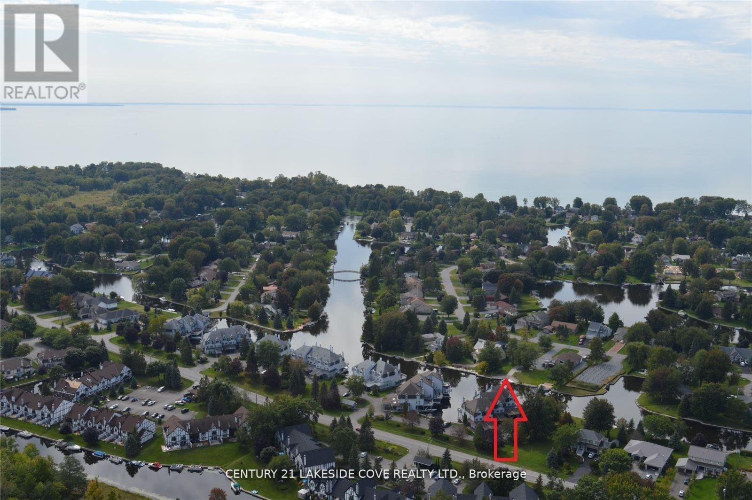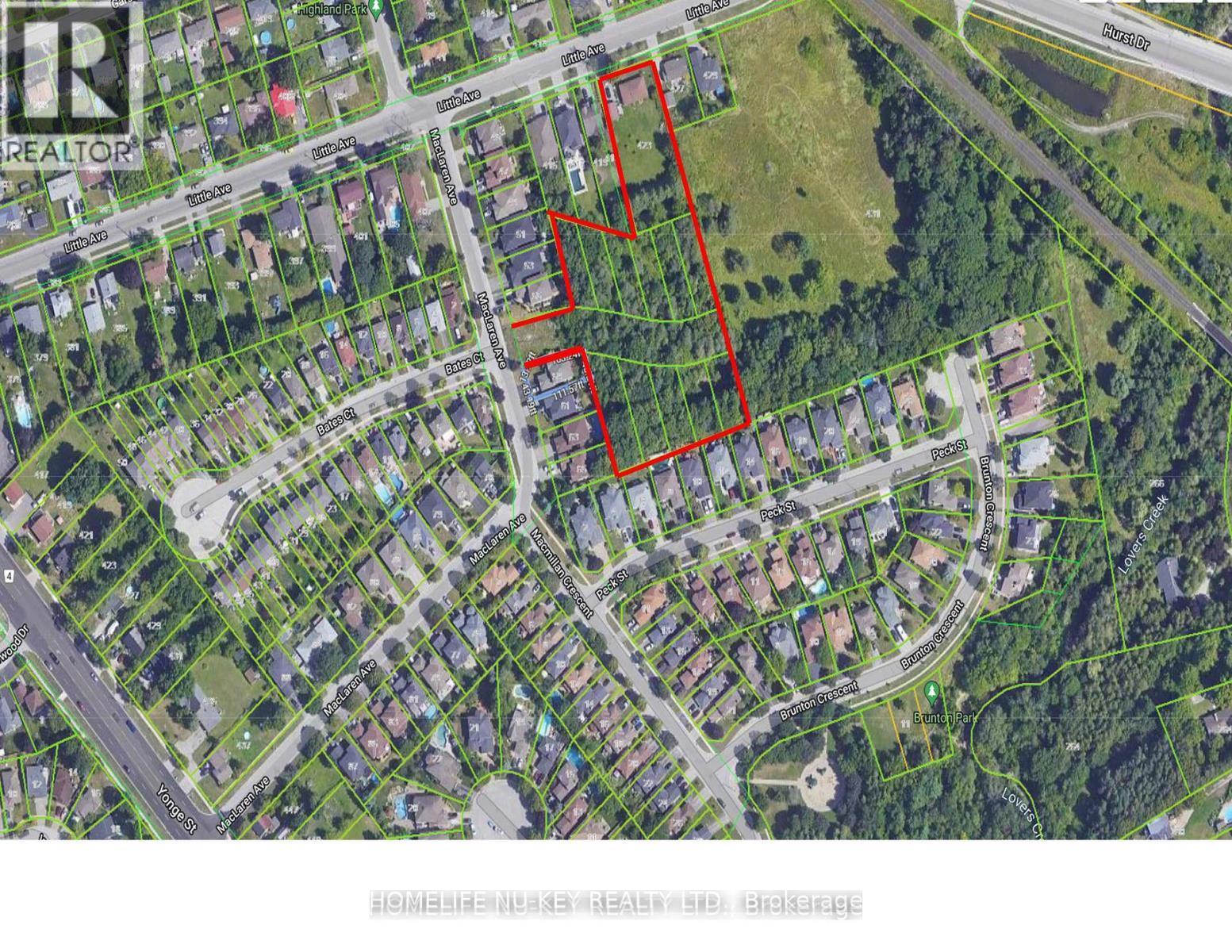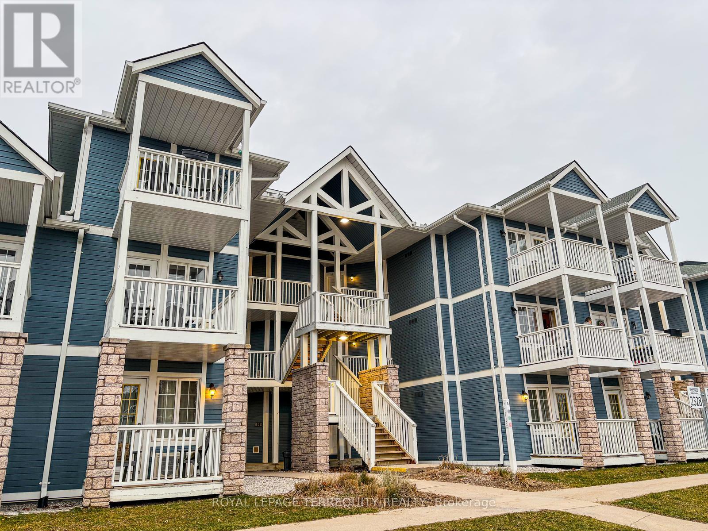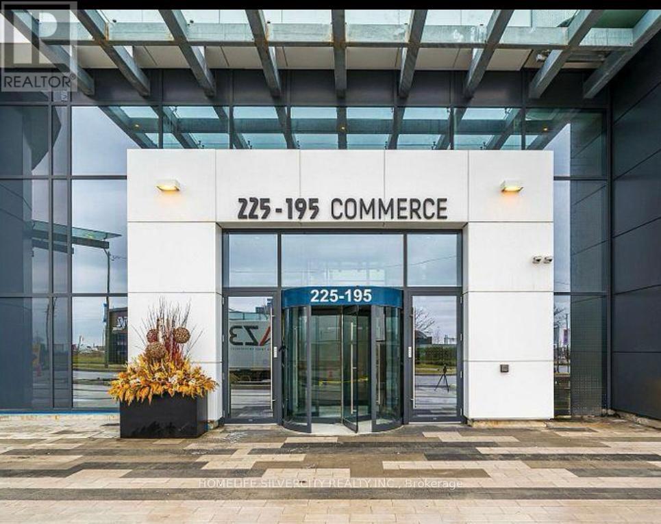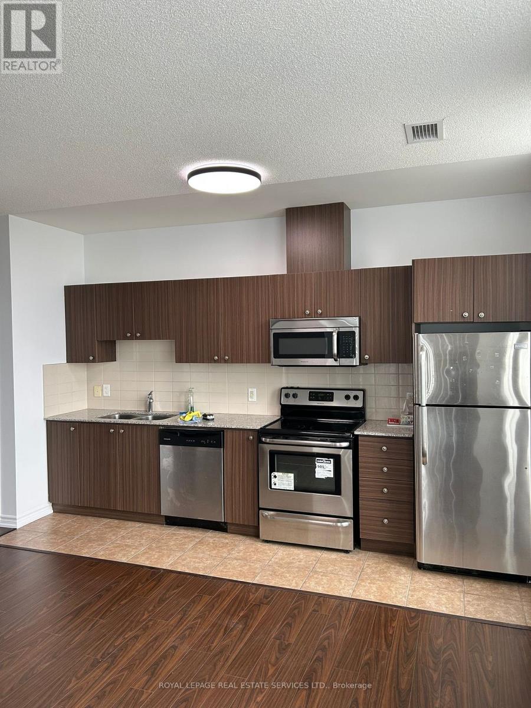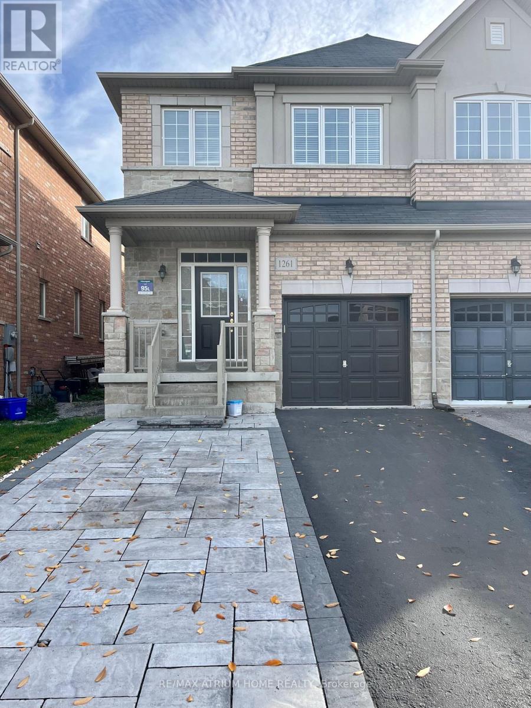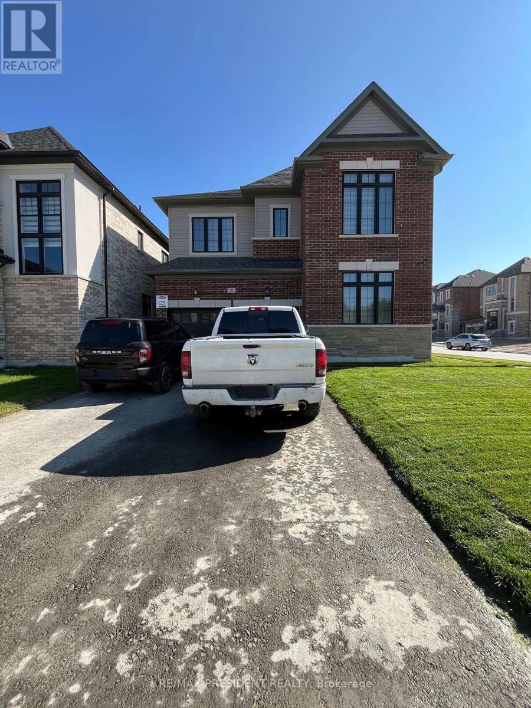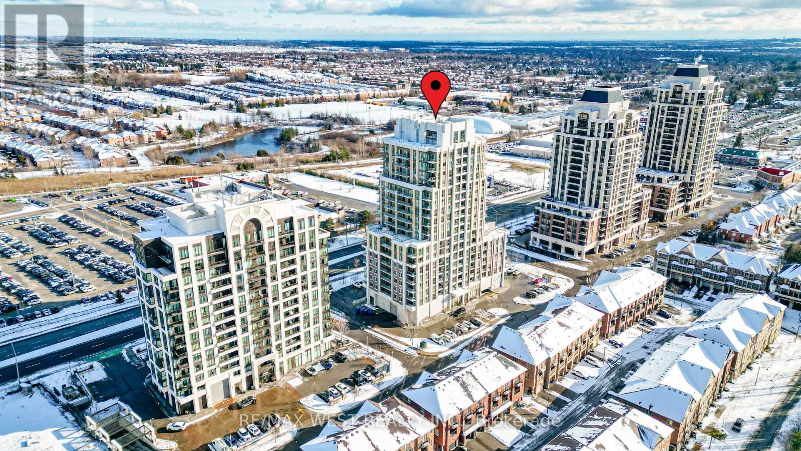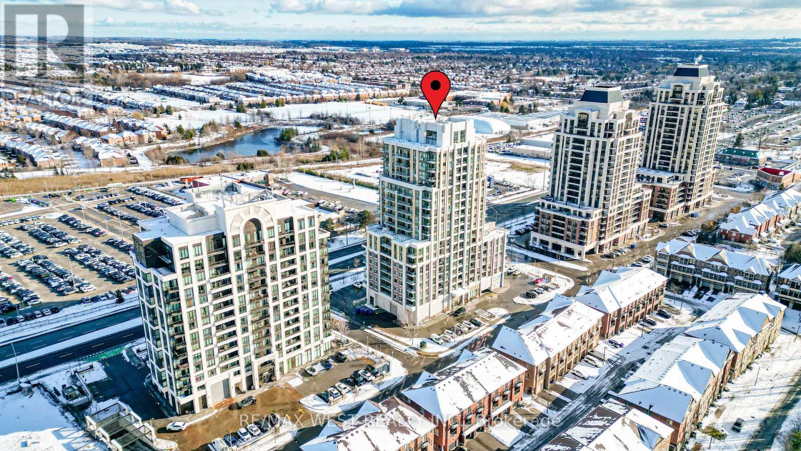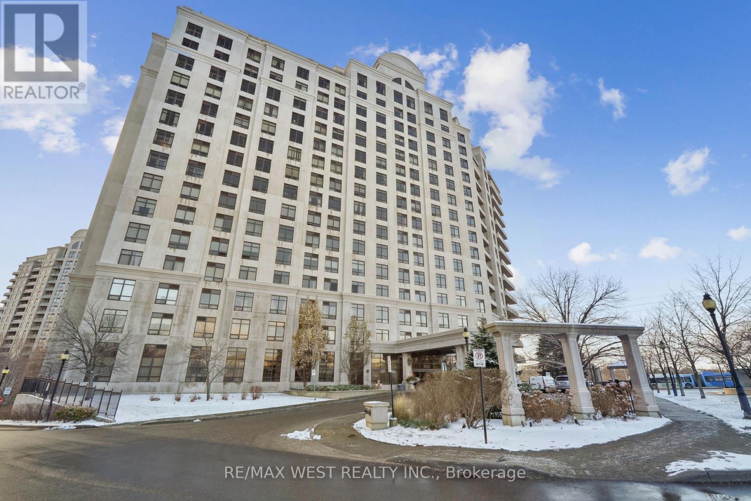21 - 2 Grove Street E
Barrie, Ontario
Luxury living at Bayfield Apartments in Barrie. Spacious 2-bedroom apartment in the sought after Bayfield Apartments! Located at the Grove St and Bayfield St intersection in Barrie. Situated on the 2nd floor, (close to the stairs) you will love the high end finishes of this apartment. Some notable luxury finishes: Crown moulding, brand new tall luxurious baseboards, brand new flooring, stainless steel appliances! The apartment has been completely renovated. The kitchen is stunning. Brand new cabinetry! Lot's of storage options with drawers and large cabinets, new countertop and stainless steel range/oven and fridge. No need to downsize on the bedroom furniture, these bedrooms have tons of room. Large closets and brand new windows! The apartment has it's own huge walk-in, in-suite storage closet/ pantry. If you need storage space, this apartment has it. Walkout from the dining room onto your own private covered balcony. Leave the screen door open for the fresh summer air. Apartment also comes with an air conditioner to keep you cool on those warm summer days. Available for immediate occupancy. The building has a welcoming, inclusive demographic that will gather on occasion for social events. It has a large and bright lobby area, shared laundry room and an elevator. Rent plus electric*, includes heat and water. *Electric charges do not include heat. Heat and water is included in your rent. Parking and extra storage space is available for additional fee. Professionally Managed by Fuse Property Management Inc. (id:60365)
76 Turtle Path
Ramara, Ontario
Beautiful Rare Waterfront Building Lot Located In An Area Of Fine Waterfront Homes. Lagoon City Is An Active Vibrant Year Round Community With Private Park & Sandy Beach On Lake Simcoe. Enjoy Onsite Full Service Marina, Tennis/Pickleball Courts, Restaurants, Community Centre With Lots Of Activities & Miles Of Biking & Walking Trails. Lot Offers Municipal Water & Sewer, Cable TV & Hi Speed Internet On The Street. Bring Your House Plans For Your Dream Home. Be Apart Of A Great Lifestyle For All Seasons. (id:60365)
0000 Poolton Lane
Barrie, Ontario
Vacant land with Development Opportunity. Prime location. Potential of 55-60 townhomes. Property currently is Registered plan of subdivision zoned for 11 single family homes, may be converted up to 1150 linear feet of (55-60) townhouses. VTB available (id:60365)
2328 - 90 Highland Drive
Oro-Medonte, Ontario
Experience resort-style living in this stunning, fully furnished and equipped condo for lease!. Carriage Country Resort Is A Fully Furnished Turnkey Condo Located near Horseshoe Valley just 15 min drive to Barrie. This unit is in STRATFORD section. Hotel Like Style Incl:1 Bedroom Apartment With Terrace. Includes Use Of Amenities: Indoor/Outdoor Pools, Hot Tubs, Fire Pits, Clubhouse, Fitness Room, Games Room, Shuffleboard. (id:60365)
2610 - 225 Commerce Street
Vaughan, Ontario
Festival Tower A Brand New Luxury Condo Be the ONE to live in this stunning, modern residence in Festival Tower A, a brand-new high- rise nearing completion. This elegant 1 Bedroom + Den, 2 Full Bathroom condo offers 596 sq. ft. of thoughtfully designed living space with premium finishes. The open-concept kitchen and living area create a bright, spacious feel, featuring sleek stainless steel appliances, stone counter tops, and engineered hardwood floors. The den offers versatility as a home office or guest space, while the two full bathrooms provide both style and convenience. Enjoy the luxury of in-suite laundry and the added value of a parking space included in the price.Located in a vibrant community with easy access to transit, shopping, dining, and entertainment, this is an incredible opportunity to own a brand-new home in one of the city's most exciting developments. Don't miss out. (id:60365)
Bsmt - 122a Clarendon Drive
Richmond Hill, Ontario
Brand New Renovated 2 Bedrooms Finished Basement Apt with Separated Entrance. Desirable Location In Prestige Bayview Hill Neighborhood; Top Ranking School Zone : Bayview Hill Elementary School And Bayview Secondary School (With I.B. Program); 2 Outdoor Driveway Parking. Exclusively Use Of Own Washer & Dryer. Brand New Stove, Range Hood. Specious & Big Living Room and Dinning Rooms. Close To All Amenities, Restaurants, Plaza, Parks, Hwy 404, Public Transit, And Much More. Must See !!! **EXTRAS** Fridge, Stove And Range-Hood, Washer And Dryer & 2 Driveway Parking; Tenant To Pay A Portion Of The Utilities (Tbd). (id:60365)
1126 - 8323 Kennedy Road
Markham, Ontario
Welcome to this beautifully updated corner unit that has been freshly painted and enhanced with brand new flooring and modern light fixtures. Designed with both comfort and style in mind, this home features soaring nine-foot ceilings and multiple windows that allow natural light to fill every room. A private balcony provides the perfect extension of your living space, offering a quiet retreat to relax and enjoy the outdoors. The interior boasts sleek laminate flooring throughout and a contemporary kitchen equipped with stainless steel appliances, ideal for both everyday living and entertaining. Every detail has been thoughtfully considered to create a modern and inviting atmosphere. Situated in an unbeatable location, this residence is just minutes away from Markville Mall, T&T Supermarket, a wide selection of restaurants and cafes, as well as spas, salons, medical and dental centres. Commuting is made easy with excellent transit options, including the nearby GO Train and TTC, along with convenient access to Highway 407. This exceptional property offers a blend of style, functionality, and convenience making it an outstanding opportunity for buyers seeking a modern lifestyle in a highly desirable community. (id:60365)
1261 Blencowe Crescent
Newmarket, Ontario
Bright & Spacious Semi-Detached In High Demand "Copper Hill"! 9' Ceiling On Main. Fully Renovated $$$ Spend On Upgrades! Newly Installed Gleaming Harwood Floor Through Out, Quartz Count Top In Kitchen And Bathrooms, Pot Lights, Open Concept Layout, Direct Access From Garage. Master Br W/4Pc Ensuite & W/I Closet. Close To Highway 404, Park, School, Shopping And Much More. (id:60365)
130 Wraggs Road
Bradford West Gwillimbury, Ontario
Introducing an exceptional detached residence offering approximately 3,500 sq. ft. of refined living space. No sidewalk in front of the driveway. Situated on a premium corner lot, this sun-filled home features four generously sized bedrooms, each complete with a private ensuite bathroom. Designed with comfort and style in mind, the home boasts 9-foot ceilings on both the main and second floor, complemented by elegant hardwood flooring throughout completely carpet-free. The inviting family room is anchored by a cozy fireplace, while the expansive kitchen includes a center island, walk-in pantry, and a bright breakfast area perfect for everyday dining and entertaining. Parking is abundant, with a double-car garage and a driveway accommodating up to four additional vehicles. Ideally located for convenient access to Highway 400 and the Bradford GO Station, the property is also approximately 10 minutes from a variety of amenities, including Walmart, Food Basics, Sobeys, The Home Depot, and the local Community Centre. The unfinished basement provides a blank canvas for future customization to suit your lifestyle needs. This beautiful home is move-in ready and awaiting its next chapter, make it yours today. Photos were taken when property was vacant. (id:60365)
116-117 - 9560 Markham Road
Markham, Ontario
Discover A Remarkable Opportunity To Secure A High-Exposure Private Entrance Ground-Floor Commercial Space In The Heart Of Markham's Rapidly Growing Wismer District, Ideally Situated Near The Bustling Markham Road And Sixteenth Avenue Corridor And Only Moments From The Mount Joy Go Station. This Renovated Contemporary 758 Sq. Ft. East-Facing Unit Delivers Strong Visibility, Easy Access, And Built-In Consumer Traffic Thanks To The Surrounding High-Density Residential Community And A Full Range Of Nearby Shops, Services, And Daily Conveniences. 1000's Of Proposed Units Under Development Nearby. Soaring 16-Foot Ceilings Provide Exceptional Presence And The Potential For Future Mezzanine Expansion, While Abundant Surface Parking Ensures Convenience For Clients And Staff. Versatile MJC Zoning Supports Numerous Commercial Uses-Including Retail, Place Of Worship, Professional Offices, Medical And Dental Practices, Veterinary Clinics, Food-Related Concepts, And Many Other Service-Oriented Businesses-Making This An Ideal Choice For Both Investors And End-Users Seeking A Strategic Location Within One Of Markham's Most Connected, High-Growth Urban Corridors. This Space Offers A Rare Chance To Establish A Long-Term Presence In A Newer Built, Transit-Oriented Community. (id:60365)
116-117 - 9560 Markham Road
Markham, Ontario
Discover A Remarkable Opportunity To Secure A High-Exposure Private Entrance Ground-Floor Commercial Space In The Heart Of Markham's Rapidly Growing Wismer District, Ideally Situated Near The Bustling Markham Road And Sixteenth Avenue Corridor And Only Moments From The Mount Joy Go Station. This Renovated Contemporary 758 Sq. Ft. East-Facing Unit Delivers Strong Visibility, Easy Access, And Built-In Consumer Traffic Thanks To The Surrounding High-Density Residential Community And A Full Range Of Nearby Shops, Services, And Daily Conveniences. 1000's Of Proposed Units Under Development Nearby. Soaring 16-Foot Ceilings Provide Exceptional Presence And The Potential For Future Mezzanine Expansion, While Abundant Surface Parking Ensures Convenience For Clients And Staff. Versatile MJC Zoning Supports Numerous Commercial Uses-Including Retail, Place Of Worship, Professional Offices, Medical And Dental Practices, Veterinary Clinics, Food-Related Concepts, And Many Other Service-Oriented Businesses-Making This An Ideal Choice For Both Investors And End-Users Seeking A Strategic Location Within One Of Markham's Most Connected, High-Growth Urban Corridors. This Space Offers A Rare Chance To Establish A Long-Term Presence In A Newer Built, Transit-Oriented Community. (id:60365)
407 - 9235 Jane Street
Vaughan, Ontario
Welcome to uxury living in this bright and spacious condo at the Bellaria Residences in the Heart of Vaughan. This updated 1326 sq/ft suite offers a stunning open concept layout with 9ft ceilings and filled with ample natural lighting. Featuring Two Bedrooms, One Den and Two Baths. Functional kitchen with plenty of cabinetry, stainless steel appliances, granite countertop and backsplash - A Perfect space for preparing meals. Large Primary Bedroom with ensuite and walk in closet. Sit back and enjoy the clear southwest views on a large two entry balcony. Ensuite Laundry. Extras: Pot-lights, Crown moulding. Large Porcelain Tiles. Hardwood Flooring. Smooth Ceilings. Custom Closet Organizers. Ceiling Speakers. 1 extra large parking, 2 unique oversized corner lockers offering ample storage. Feel safe and secure with 24 Hr Gatehouse & Concierge. Beautifully landscaped grounds with ponds and walking paths, all within a secure 20 acre gated community. Building Amenities: Gym, Theater, Reading, Lounge and Party/Entertainment Rooms, Guest Suites, Visitor Parking, BBQ Terrace and so much more. Superior location: Walking distance to Vaughan Mills Mall, Grocery Stores, Restaurants, Medical Center, Wonderland and Transit. Quick access to major highways, GO, Subway, Hospital & more. Some Photos VS Staged (id:60365)

