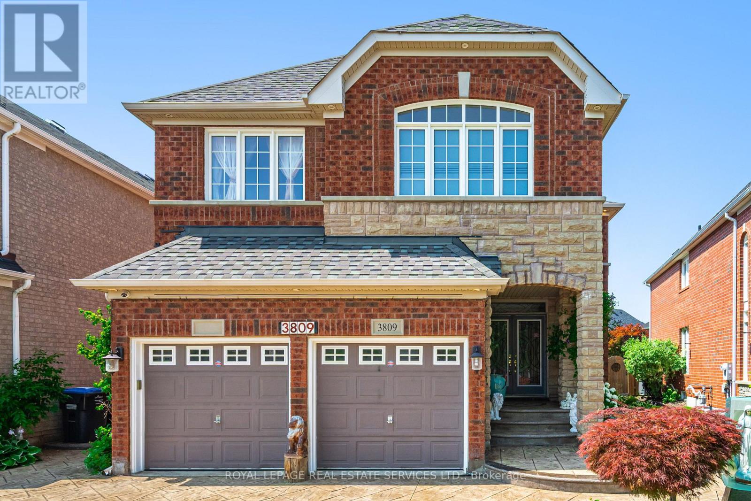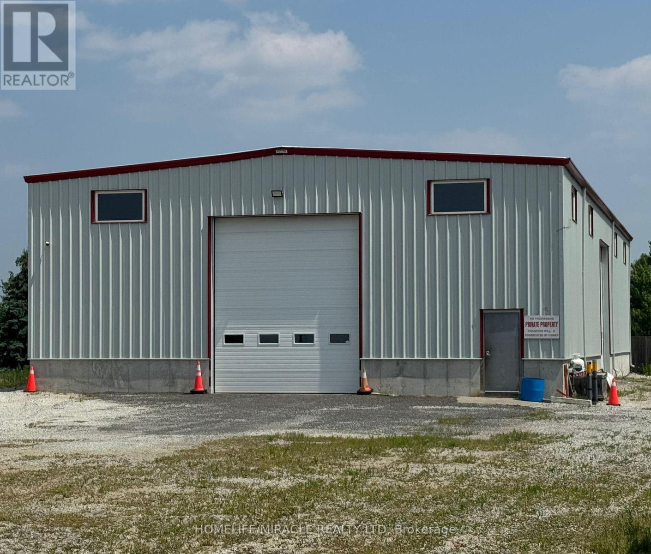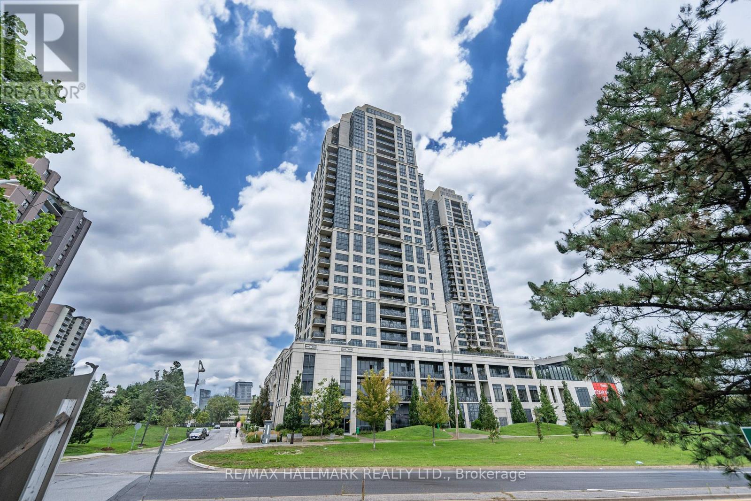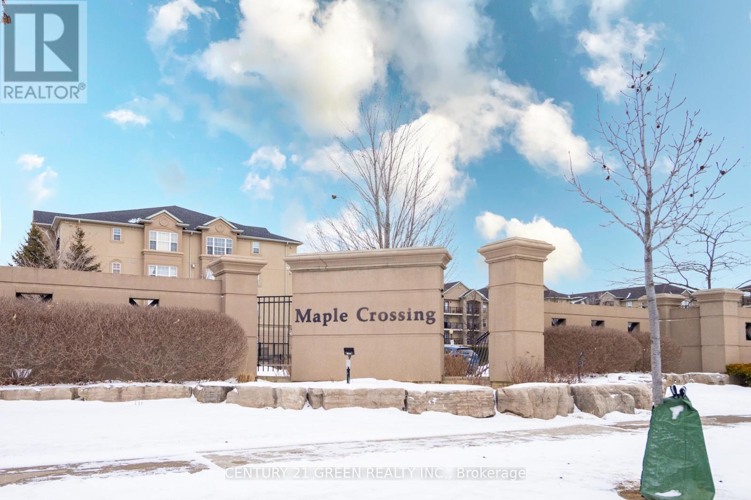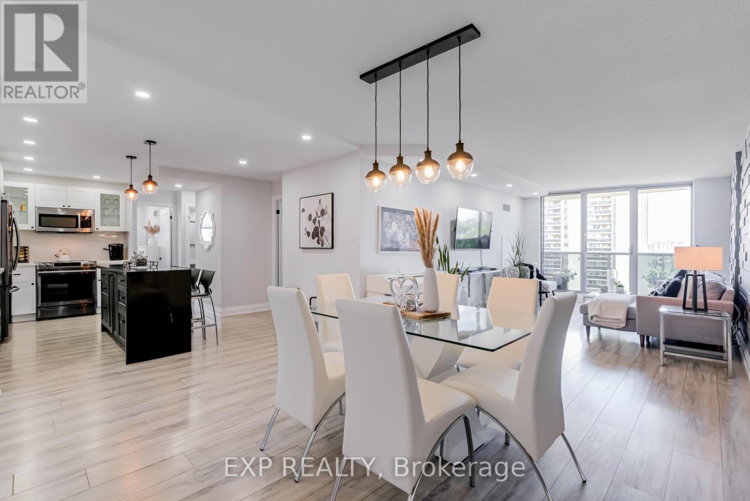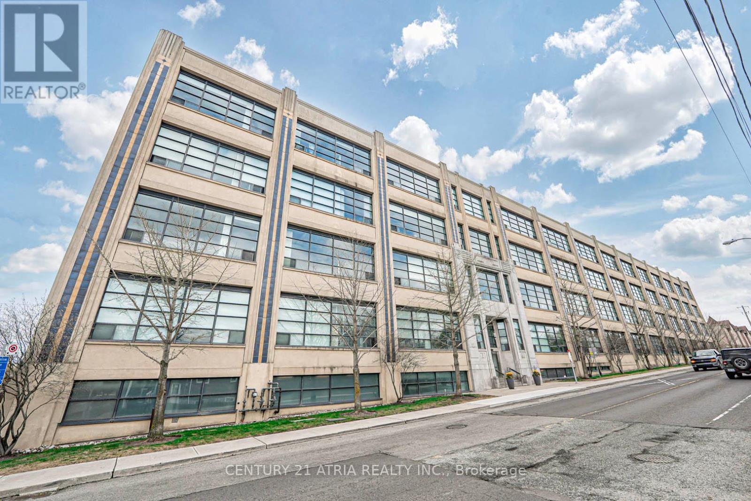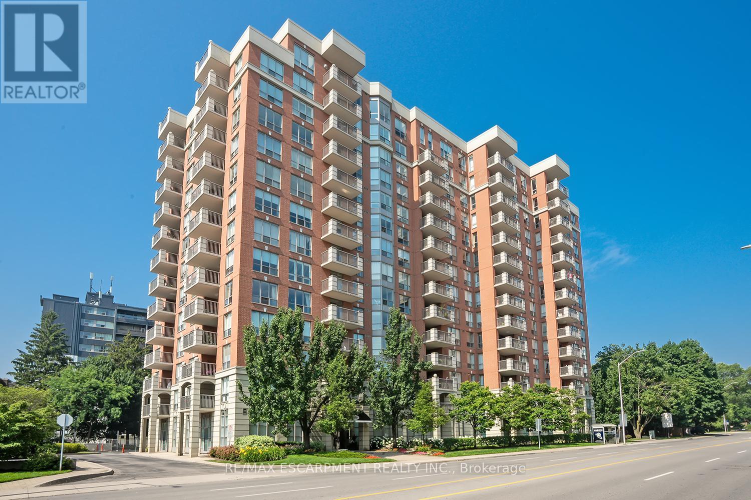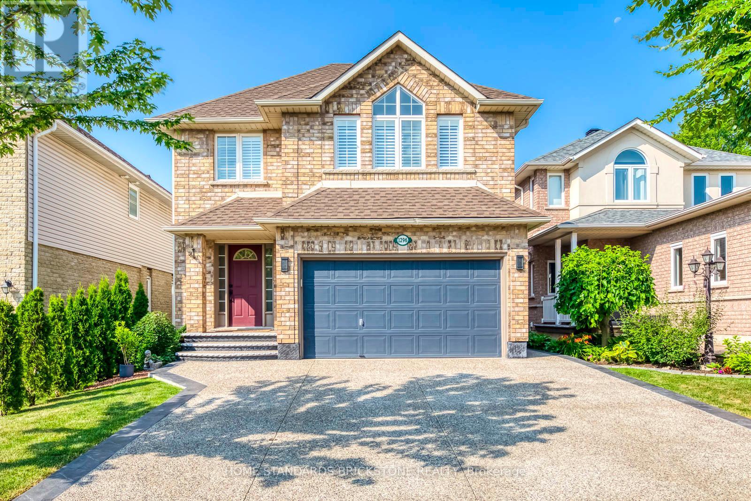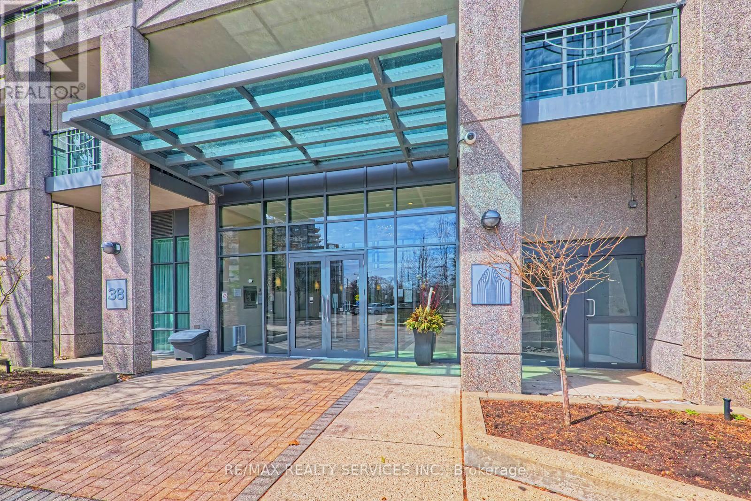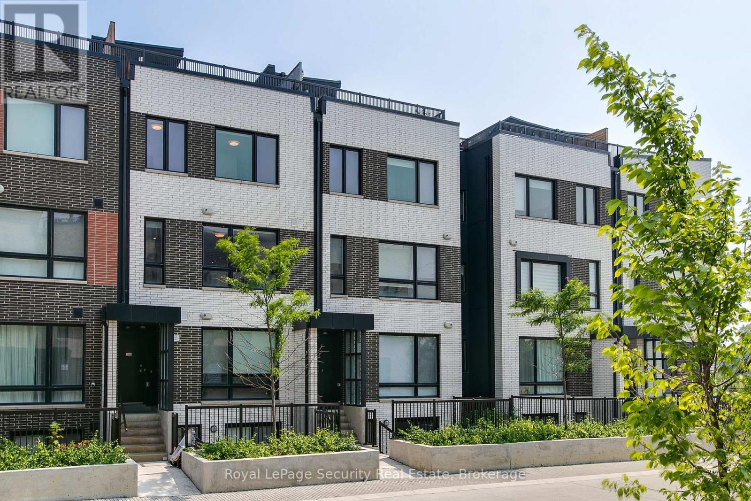3809 Candlelight Drive
Mississauga, Ontario
Beautifully maintained and fully move-in ready, this executive-style 4+1 bedroom, 5 full bathroom home features a 2-car garage, a finished basement, and is nestled in one of Mississaugas most sought-after neighborhoods. Offering over 3,300 sq ft of quality living space (plus finished basement), this home features a main floor den/bedroom with ensuite, 9-ft ceilings, hardwood floors, granite countertops, LED pot lights, and a thoughtfully upgraded interior throughout. The kitchen was refreshed in 2023 and includes stainless steel appliances and a garburator. The finished basement includes a built-in bar area, a full 3-piece bath, and excellent additional living space. Outside, enjoy professionally landscaped front and backyards, stamped concrete driveway/patios/walkways (resealed 2025), and a 2024 gazebo for outdoor relaxation. (id:60365)
1810 - 85 Emmett Avenue
Toronto, Ontario
Welcome to 85 Emmett Ave in the heart of Toronto! This bright and spacious condo offers nearly1,200 sq ft with 3 generous bedrooms and 2 bathrooms. Ideally located near parks, schools,shopping, and TTC right at your doorstep. Weston GO Station gets you downtown in just 15minutes, and the upcoming Weston LRT will add even more convenience. Perfect for first-time buyers, growing families, or downsizers. Enjoy a full range of amenities including a gym,outdoor pool, BBQ area, sauna, rec room, party room, bike storage, 24-hour security, and indoor/outdoor kids' playgrounds. Maintenance fees include most utilities, high-speed internet, and premium cable TV. Includes 1 parking spot. Move-in ready! (id:60365)
46 Scott Street
Brampton, Ontario
Welcome to 46 Scott Street a truly exceptional custom bungalow designed with care, craftsmanship, and every detail thoughtfully considered. The open-concept main floor features a stunning chefs kitchen with granite island, double sink, two ovens, 5-burner gas range, pasta pot filler, water filtration, pot lights, built-in speakers, and wine fridge all flowing into a spacious great room with 12' ceilings, stone gas fireplace, surround sound, and custom blinds. The dining area opens directly to your private backyard oasis. The primary suite is a true retreat with a luxurious 5-piece ensuite: Jacuzzi tub, large shower with rain head and body sprays, crystal chandelier, electric fireplace, walk-in closet, and custom built-ins. A generous office, second bedroom, and large laundry room with sink, stone backsplash, folding table, and ample storage complete the main floor. Enjoy the quiet of solid 8' soundproof doors and 10" walls throughout. The fully finished basement features 9' ceilings, heated floors, custom oak kitchen with Corian island, top-quality appliances, rec room with two-sided stone gas fireplace, games area, two large bedrooms, and a spa-like 3-piece bathroom with steam sauna, rain shower, body sprays, and light-up wall fountain. Also includes 2 soundproof studio rooms and 2 cold storage areas. The oversized garage is ideal for car enthusiasts, offering lift height, custom shelving, inside access, two garage door openers, and finished walls. The backyard offers privacy with mature trees, irrigation system, 12x12 gazebo, gas BBQ hookup, shed, covered porch, and a peaceful stone waterfall. Additional features: 2x6 construction, stone and brick exterior, high-efficiency furnace, RO system, water softener, on-demand water heater with backup tank, security system, dimmable lighting, two staircases, and expansive windows overlooking landscaped gardens. This one-of-a-kind home is a must-see built with top-tier quality, comfort, and timeless style. (id:60365)
Unit 2 (B) - 6520 Mayfield Road
Caledon, Ontario
5,000 sq. ft. insulated freestanding building now available for lease. Built to a high standard with Natural Gas and Hydro, this clean and open space features 20 ft high ceilings and is conveniently located with easy access to major routes. Ideal for storage, light warehousing, or light manufacturing.***PLEASE DO NOT ENTER THE PROPERTY WITHOUT A CONFIRMED APPOINTMENT. All showings must be arranged and confirmed with the listing agent. DO NOT GO DIRECT. *** (id:60365)
Ph7 - 6 Eva Road
Toronto, Ontario
Spacious & Bright Two Bedroom Penthouse Unit On The Top Floor At Tridel West Village I Building W/ One Underground Parking Space Included. Unit Features: 9Ft Ceiling, Unit Was Newly/freshly And Fully Painted Throughout, Brand New Flooring, W/O To Balcony, Professionally Cleaned & Available Anytime. Convenient Located Beside Hwy 427, Minutes Away From West Village. Top Notch Amenities: Fitness Center, Gym, Indoor Pool, Sauna, Party Room, Media Room, Guests Room, 24Hr Concierge, Visitor Parking & Much More! *Extras* Stainless Steels Appliances: Smooth Cooktop With Oven, Refrigerator & Built-In Microwave Rangehood. Dishwasher, Stacked Clothes Washer & Dryer Machines, Existing Lighting & Window Coverings. (id:60365)
206 - 1479 Maple Avenue
Milton, Ontario
Amazing 1-bedroom + den condo in the highly sought-after Dempsey community of Milton! This freshly painted, carpet-free unit features hardwood flooring throughout, an upgraded kitchen with quartz countertops, backsplash, and stainless steel appliances. The den is a great sizeperfect for a home office or a small bedroom.The spacious primary bedroom has stylish pot lights, and the 4-piece bathroom includes a tub and upgraded quartz counter. Conveniently located near the elevator, this unit also comes with underground parking and Unique 2 storage lockers ( One in basement and one in Balcony ) .The building offers excellent amenities, including a car wash, gym, exercise room, party room, and plenty of visitor parking. Just minutes from Highway 401, Milton Library, GO Station, major grocery stores, Cineplex, and more!An excellent opportunity for investors or anyone looking to downsize smartly. Dont miss this gem (id:60365)
1503 - 299 Mill Road
Toronto, Ontario
Welcome To Millgate Manor! This Premium, Renovated Corner Unit Offers 1,180 Sq Ft Of Stylish Living Space, Including A Private Balcony With Unobstructed East-Facing Views. The Sleek Kitchen Features A Central Island With Breakfast Bar, Stainless Steel Appliances, And Ample Storage. The Spacious Dining Area Seamlessly Connects To The Living Room, Making It Ideal For Relaxing Or Entertaining Guests. The Large Primary Bedroom Boasts A Modern Ensuite And Generous Wall-to-Wall Closet Space. Two Additional Bedrooms With Large Closets Offer Comfort And Versatility, While A Second Full Bathroom Provides Added Convenience For Family Or Guests. Enjoy Updated Flooring Throughout, Ensuite Laundry, And A Large Ensuite Storage Room. With Access To Fantastic Building Amenities Including An Exercise Room, Indoor And Outdoor Pools, A Party Room, And More. Located Just Steps From The TTC, With Easy Access To Highways, Shopping, Dining, Entertainment, And ParksThis Home Offers The Perfect Blend Of Comfort, Style, And Convenience. (id:60365)
318 - 1001 Roselawn Avenue
Toronto, Ontario
Discover a one-of-a-kind 2-bedroom hard loft that blends rich history with modern sophistication. Set in a boutique building filled with character, this meticulously maintained residence offers soaring 13-foot ceilings, an expansive open-concept living area, and a formal dining space perfect for entertaining or family gatherings. With an excellent layout that maximizes both form and function, this loft features spacious bedrooms, designer finishes, and an authentic industrial charm that's hard to find. Whether you're a young professional craving an inspiring work-from-home space or a growing family looking for room to thrive, this loft delivers. This unit comes with a private and exclusive use full-size rooftop patio, 1 parking, 1 locker, and tons of storage space. Located just minutes from Yorkdale Mall, major highways, and transit, you're perfectly positioned for convenience without compromise. (id:60365)
408 - 442 Maple Avenue
Burlington, Ontario
Beautifully updated 2 bedroom + den suite with southwest exposure at sought-after Spencer's Landing! 1,511 sq.ft. with stunning views of the lake and just steps to downtown, waterfront park, restaurants, shops, the Performing Arts Centre, hospital, highway access and more! Upgraded eat-in kitchen with high-end quartz countertops, stainless steel appliances, under-cabinet lighting and a walkout to a private balcony. The primary bedroom features a spacious walk-in closet and a 4-piece ensuite. Additional features include an open concept living/dining space with walkout to a second balcony, an in-suite laundry with updated washer and dryer and an additional 4-piece bathroom next to the second bedroom. Updated wide plank flooring, light fixtures and window coverings. Condo amenities include concierge, an indoor pool and hot tub, sauna, party room, games room, exercise room, guest suite, workshop, library, visitor parking and more! Condo fee includes all utilities including TV/Internet package through Bell. 1 underground parking space and 1 storage locker. (id:60365)
1296 Inglehart Drive
Burlington, Ontario
Welcome to this fully upgraded 4-bedroom detached home located in the highly desirable Tansley Woods neighborhood - perfect for families looking to settle in a vibrant, family-friendly community. Situated on a quiet, child-safe street, this home is just a short walk to parks, the community center, swimming pool, and library. Enjoy nature, forest trails, and all the amenities this sought-after Burlington area has to offer. Step inside to discover a modern open-concept layout with wide-plank engineered hardwood floors throughout. The kitchen is a true showpiece, featuring quartz countertops, stainless steel appliances, a sleek backsplash, and custom cabinetry - perfect for both entertaining and daily living. California shutters add elegance and privacy to window. The concrete driveway with a stylish cement-and-stone mix offers parking for up to four vehicles. In 2023, the homeowner invested $170,000 in high-quality upgrades, including a brand-new furnace, appliances, complete kitchen renovation, all bathrooms, new flooring, and a fully finished basement - ensuring modern comfort and peace of mind. The upper level boasts a spacious primary suite with a walk-in closet and a beautifully updated 4-piece ensuite bathroom. Three additional bedrooms are generously sized and share an upgraded family bathroom. This exceptional location offers quick access to GO Train stations, QEW, 407, IKEA, Costco, and other major amenities. Only a short drive to Mississauga and Oakville, this home delivers the perfect blend of suburban tranquility and city convenience. Don't miss this rare opportunity to own a turnkey home in one of Burlington's most family- friendly communities. (id:60365)
Suite 1309 - 38 Fontenay Court
Toronto, Ontario
Bright And Spacious Two Bedroom Plus Den/Third Bedroom With Two Full Baths In High Demand Fountains of Edenbridge. Eat In Kitchen With Granite Counter And Backsplash Overlooks Open Concept Living and Dining Room With Walk-Out To Balcony With West Views. Primary Bedroom With Walk In Closet And Four Piece En Suite. Additional Bedroom, Second Full Bath, Laundry And Den! Numerous Upgrades Including Glistening Hardwood Flooring, Granite Countertops, Locker, Underground Parking And More! Steps To Humber River, Scarlett Woods Golf Course, Parks, Trails, Schools And Transit. Low Maintenance Fee Includes Heat, Water And Electricity. (id:60365)
Th 22 - 40 Ed Clark Gardens
Toronto, Ontario
Modern, bright, and thoughtfully designed, this multi-level 2-bedroom, 2-bathroom urban townhome at Reunion Crossing offers the perfect blend of style and functionality. Ideal for young professionals or growing families, this spacious 2 storey home features an open-concept layout with contemporary finishes throughout. Enjoy wide plank laminate flooring, a sun-filled living and dining area with expansive windows, and a sleek kitchen equipped with quartz countertops and stainless steel appliances. Upstairs, you'll find convenient Ensuite laundry and a stunning rooftop terrace measuring 130 sq ft...complete with an upgraded gas line for a second BBQ...making it an entertainer's dream. The unit also includes one underground parking space and a storage locker. Plus, internet is included in the condo fees. Residents enjoy access to a full range of premium amenities, including a fitness centre, party room, community lounge, pet spa, urban garage/workshop, and a beautiful landscaped courtyard with communal BBQ's, a children's play area, splash pad. Situated where The Stockyards, the Junction and Corso Italia converge, this vibrant, evolving neighborhood is just steps from the St. Clair streetcar, trendy boutiques, local parks, restaurants, and schools. With hundreds of millions in public and private investments...such as Metrolinx SmartTrack and ongoing condo and community development...this area offers unmatched convenience, lifestyle, and connectivity in one of Toronto's exciting locations. (id:60365)

