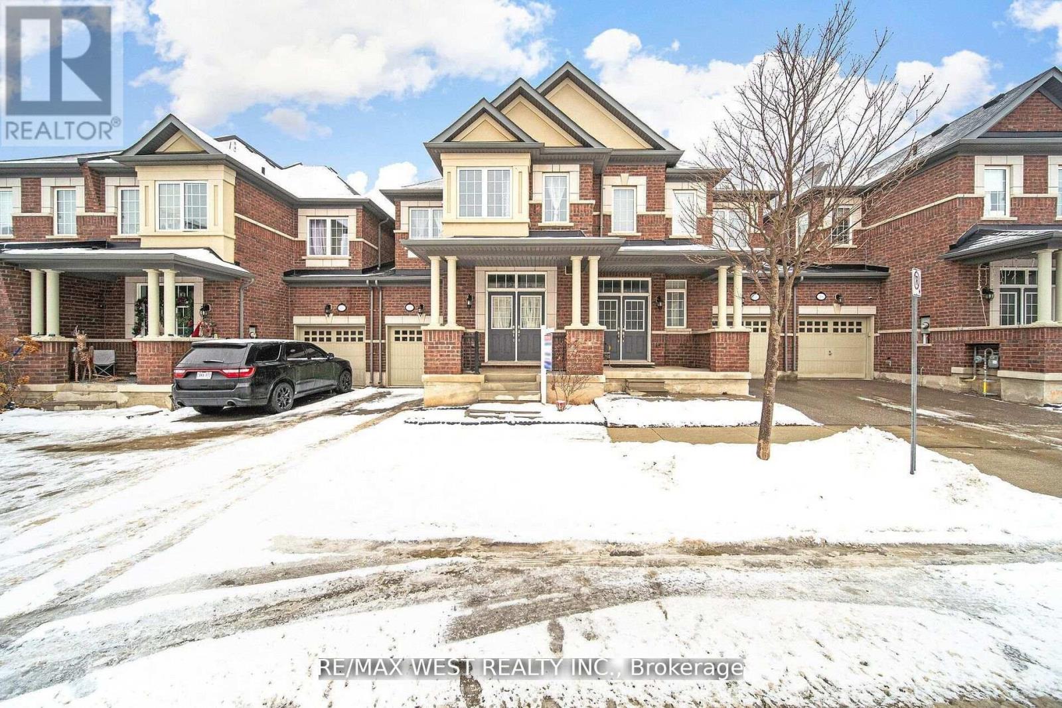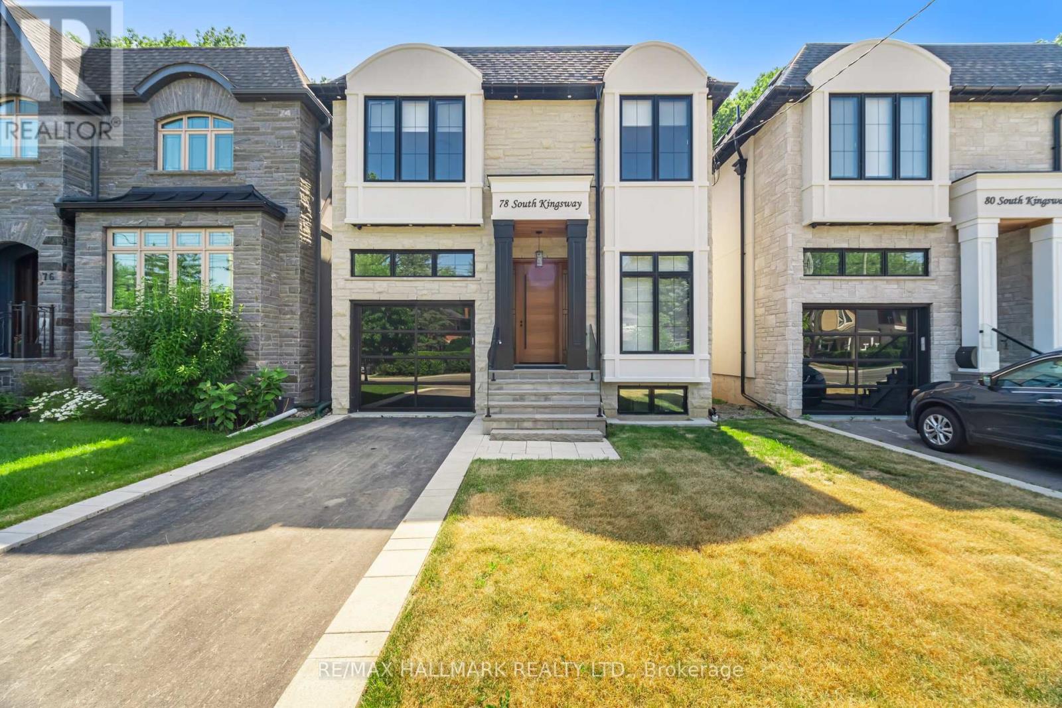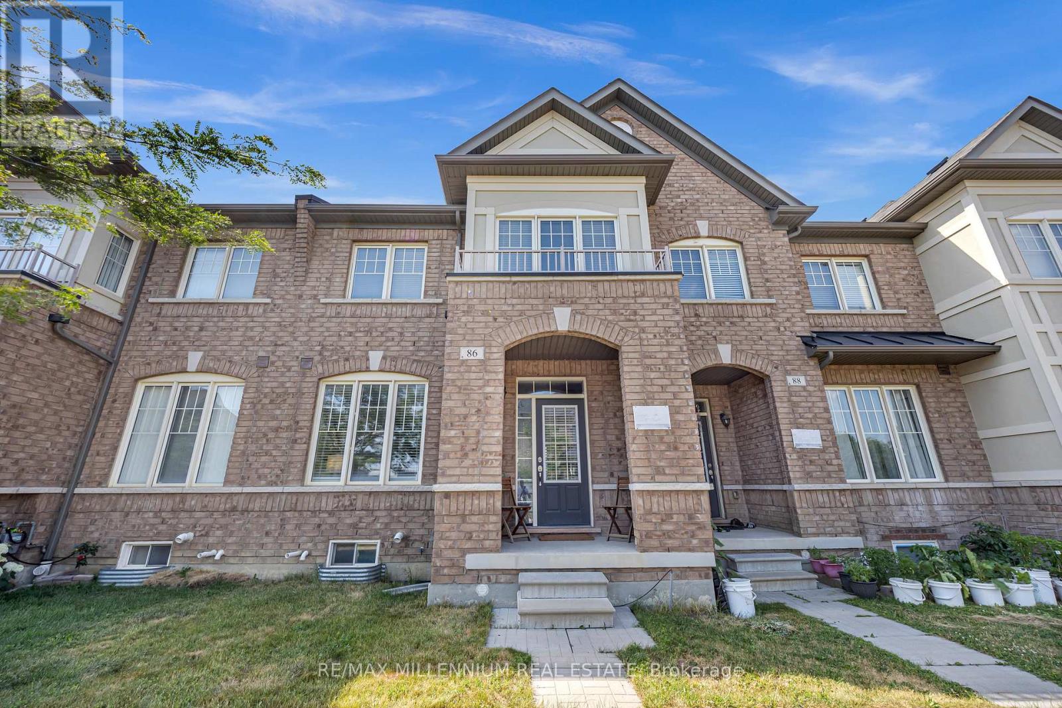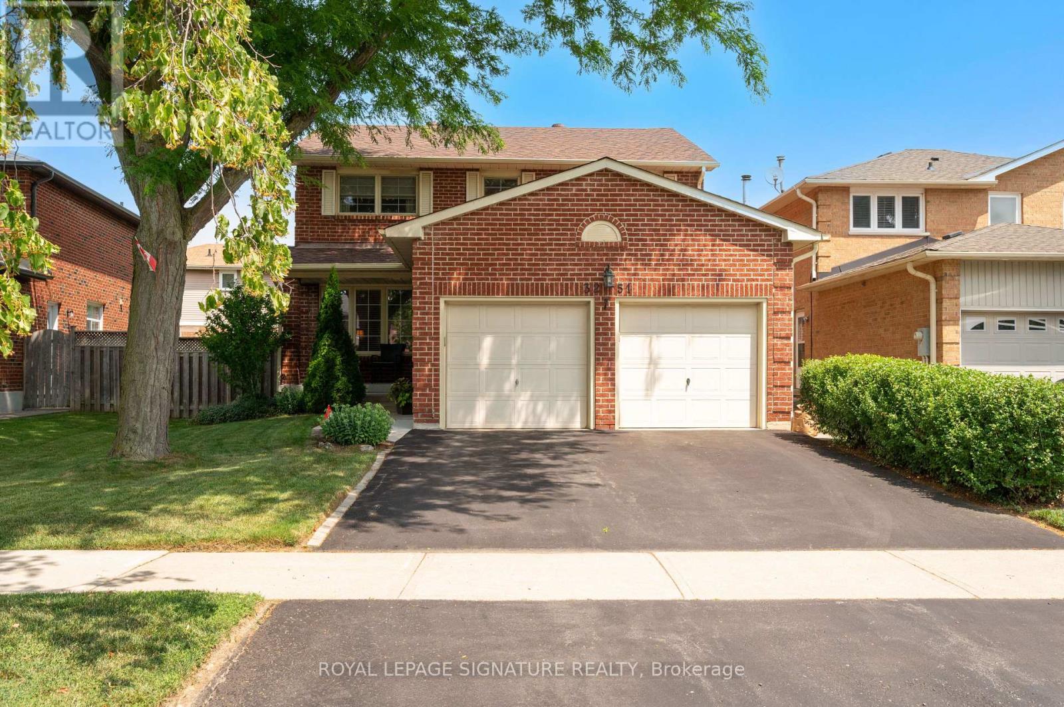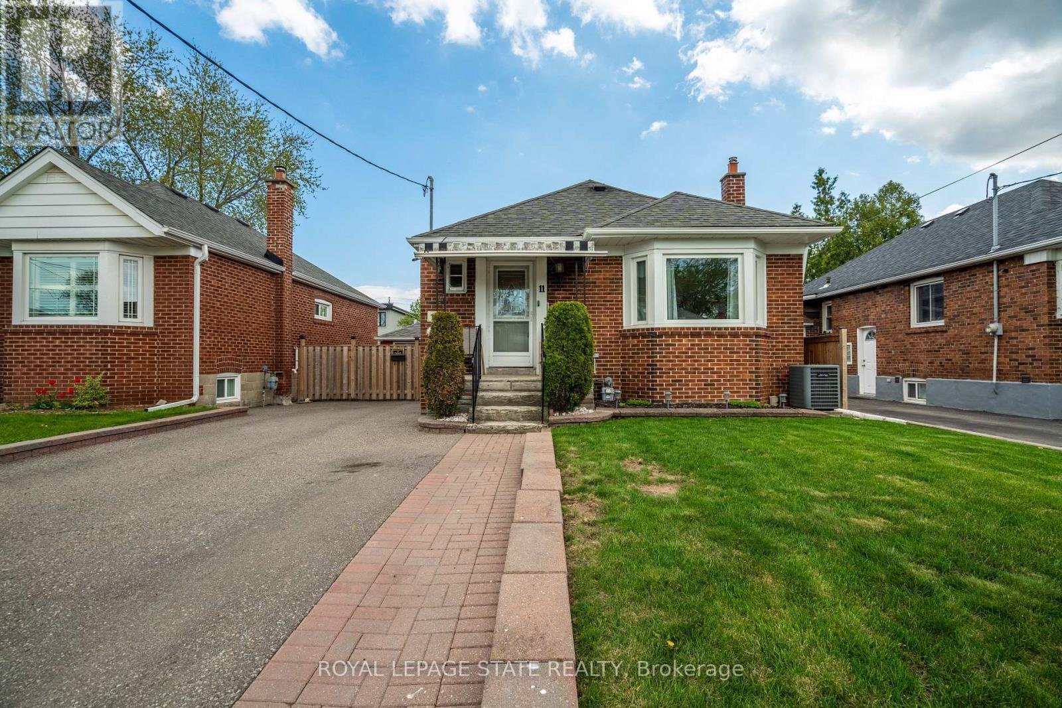17 Charger Lane
Brampton, Ontario
Welcome to this stunning 4-bedroom home with 2,897 square feet of living space above grade, perfectly situated in a highly desirable neighborhood with schools within walking distance. Upon entering through the impressive double doors, you are greeted by a soaring 17-foot ceiling in the grand foyer, complete with elegant marble floors. Separate living, dining, and family rooms, each featuring gleaming hardwood floors. The spacious family room is designed for comfort and style, boasting a cozy gas fireplace, pot lights, and a clear view of the modern kitchen and breakfast area ideal for family gatherings. The updated kitchen is a chef's dream, featuring sleek cabinetry and high-end finishes. Upgraded light fixtures enhance the overall charm and elegance. The oak staircase leads to the upper level, where you'll find four generously sized bedrooms and three full washrooms. The master suite is a true retreat, featuring a large walk-in closet and a luxurious 5-piece ensuite for your ultimate relaxation. This home offers unbeatable convenience, ideally located close to everything you need places of worship, grocery stores, medical offices, schools, bus stops, a vibrant recreation centre, lush parks. For commuters, its just minutes to highways 410, 403, 407, and the Mount Pleasant GO Station. Whether you're raising a family, commuting to work, or enjoying retirement, every essential is right at your doorstep. Don't miss the opportunity to make this exceptional home your own! (id:60365)
13 Humbershed Crescent
Caledon, Ontario
Uniquely Laid Out Updated Move-in Ready Home On A Quiet Family Friendly Street in Desirable Bolton West! Renovated Kitchen With Custom Cabinetry and Built-Ins, a Coffee Bar, Stainless Steel Appliances, and Walk-out To Private Fully Fenced Backyard With a Shed For Extra Storage. Open Concept Living/Dining Room Includes a Built-in Entertainment Center. Renovated Bathrooms on Main and Second Floors with Newer Tiles, Vanities and Fixtures. Other Upgrades Include Newer Hardwood Floors, Tiles, Baseboards, Smooth Ceilings Throughout, and Pot Lights on the Main Level. The Finished Basement Provides Additional Living Space With a Rec Room, Ideal for Entertaining or Family Gatherings, Laundry Area with Built-ins, Sink And a 3 piece Bathroom, Cold Cellar, and Extra Storage Space. (id:60365)
6 Baccarat Crescent
Brampton, Ontario
This well-maintained home features a beautiful exterior and a thoughtfully designed interior, making it ideal for family living. Located in a convenient neighborhood with easy access to the highway, parks, and public transit, it combines comfort with everyday practicality. Enjoy separate living and dining rooms that offer defined spaces for entertaining and relaxation.The open-concept family room boasts high ceilings and a cozy gas fireplace, perfect for gatherings. The kitchen includes a functional island and a bright breakfast area, while main-floor laundry adds convenience. The basement includes two additional bedrooms with a private entrance, offering flexible living space for extended family, guests, or personal use. (id:60365)
213 Sarah Cline Drive
Oakville, Ontario
ndulge in the pinnacle of luxury living with this exquisite 4-bedroom, 4-bathroom modern masterpiece, perfectly nestled in one of Oakvilles most prestigious neighborhoods. Boasting 1,770 sq. ft. of sophisticated design, this home welcomes you with a bright, open-concept main floor featuring soaring 9 smooth ceilings, designer pot lights, and gleaming hardwood floors throughout the main level. The gourmet chefs kitchen is a true showstopper, complete with dazzling quartz countertops, a chic backsplash, a spacious island for effortless entertaining, premium stainless steel appliances, and a sunlit eat-in area that flows seamlessly to a beautifully interlocked, fully fenced backyard-an ideal retreat for al fresco gatherings. Ascend the elegant solid oak hardwood staircase to discover a lavish primary suite, highlighted by a spa-inspired ensuite and a generous walk-in closet. The professionally finished basement extends your living space with a sleek 3-piece bathroom, perfect for a home office, gym, or media room. Take advantage of the current market and secure this rarely offered freehold 4-bedroom home in a prime Oakville location opportunities like this are limited! This rare offering combines style, comfort, and function an absolute must-see. Don't miss your chance to own this dream home schedule your tour today! (id:60365)
14 - 15 Valhalla Inn Road
Toronto, Ontario
Executive Living & Great Location. Close To All Highways, 427/401 & QEW. 10 Minutes Away From The Airport, Minutes From Sherway Gardens & 20 Minutes To Downtown. Close To Schools, Libraries & Parks. This Modern Home Has 3 Bedrooms, 3 Bathrooms & 1 Den Which Can Also Be Used As A Bedroom. High Demand Area With Low Turnover. Great Opportunity For An Investment Or To Make It A Home. This Executive Townhome Features Laminate Flooring Throughout, Extra Storage- Built Under Staircase, Upgraded Pot Lights, A Granite Countertop, Stainless Steel Appliances In A European Style Kitchen, Living Room Walkout To Terrace With Gas BBQ Hookup, 1 Underground Parking Spot And So Much More. Great For Entertaining In A Courtyard Setting! Access To Condo Amenities: Party Rooms, Theatre Room, Swimming Pool, BBQ Terrace, Guest Suites, Gyms, Sauna, 24 Hour Concierge. A World Of Magnificence Awaits! (id:60365)
78 South Kingsway
Toronto, Ontario
Luxury, Location & Lifestyle! This stunning custom-built residence nestled in one of Torontos most coveted & affluent enclaves, offers the pinnacle of modern luxury living. Perfectly situated on a 187ft deep lot & boasts nearly 3,700 square ft of modern designed living space, incl a bright & spacious walkout basement w/ immense income potential or the ideal setting for a private nanny or in-law suite. Excellent curb appeal w/ striking stucco & stone façade, framed by a grand 8ft solid mahogany entry door. Step inside to discover refined finishes at every turn from 7'' wide naked engineered oak flooring & custom oak staircases w/integrated lighting & glass railings, to the natural light cascading through the skylight above. Enjoy designer chef's kitchen by Selba, showcasing a massive quartz waterfall island & professional grade s/s Bosch appliance package. This space flows seamlessly into the open-concept living, dining, & family areas enhanced by smart lighting, in-ceiling speakers, automatic blinds, & a state-of-the-art security system. Four spacious, king-sized bdrms each offer ensuite access w/heated flooring. The primary retreat featuring a private balcony, dual walk-in closets & a spa-like 5pc ensuite w/ a freestanding tub, dbl vanities, & an oversized frameless glass shower. The fully finished walk-up bsmnt expands the homes living potential, complete w/ a large recreation area, custom wet bar, 5th bdrm & a stylish 3pc bath ideal for guests, in-laws, or rental opportunities. Walk out to a professionally landscaped backyard & entertain in style beneath the custom deck cedar shake ceiling, complemented by pot lights & integrated speakers. Situated steps from the charm & vibrancy of Bloor West Village, this exceptional residence offers unparalleled access to High Park, the Humber River, Lake Ontario, top-ranked schools, transit, highways & every urban convenience. (id:60365)
23 - 1250 Marlborough Court
Oakville, Ontario
Tucked away in Oakvilles hidden gem Treetop Estates this rare townhome is where modern living meets a forested escape. Backing onto the McCraney Valley Trail and surrounded by mature trees, this multi-level, 3-bedroom, 3-bathroom home offers over 2000 sqft of bright, functional living space in a peaceful ravine community. Step inside an open-concept design enhanced by natural light pouring in through oversized windows. Hardwood floors flow through the main living areas, anchored by a cozy gas fireplace and open space dining room. The updated kitchen features granite countertops, stainless steel appliances, and a breakfast nook perfect for your morning coffee. Enjoy your BBQ from the oversized balcony with a completely private space. The layout offers incredible versatility from the walkout lower-level family room that opens to a private, tree-lined patio, a multi-purpose room can be used as an additional 4th bedroom or extra lounge space. Upstairs you will find a spacious 3-bedroom and 2 full washrooms. Master bedroom has his and her walk-in closet. A spacious rooftop terrace, offering unmatched views of the surrounding ravine and ample space for relaxing or entertaining under the sky. Extra kitchen-aid with a wine fridge also elevates your experience This home comes with three-car parking and sits just minutes from Sheridan College, Oakville GO Station, QEW/407, and all the amenities of downtown Oakville. It is also within walking distance of top-rated schools, including Sunningdale, Montclair, White Oaks, St. Michaels, and Holy Trinity making it an ideal location for families seeking both quality education and a tranquil lifestyle. Upgrades : French Door in Basement, Pot lights on two levels, Upgraded Fireplace w/Stone Wall, Smart Switches in Washrooms. (id:60365)
86 Saint Dennis Road
Brampton, Ontario
Pride of Ownership! Welcome to Double Car Garage Freehold Townhouse Featuring a stunning Modern Elevation in Highly Desirable Neighborhood Close To all Amenities. With easy access to Hwy 410 and transit options, this home is also close to parks, schools, and hospitals and much more. Offering over 1900 sq. ft., this townhouse is as spacious as a semi-detached or detached home, all at an affordable price. This home boasts a modern layout with an open-concept kitchen that includes a convenient servery and stainless steel appliances along with spacious living and dining areas. It's been Meticulously maintained by the original owners. This home is an excellent choice for anyone looking to buy and raise a family. A Must-See as it reflects seamlessly blending comfort and functionality. (id:60365)
3251 Galbraith Drive
Mississauga, Ontario
This inviting and well-cared-for detached home offers comfort and warmth throughout. Nestled in one of Mississaugas most desirable neighborhoods. Erin Mills is known for its tree-lined streets, top-rated schools, and true sense of community. Pride of ownership shines throughout this spacious and welcoming home, ideal for growing families or those seeking comfort and convenience. Discover a well-maintained interior, generous living space, including 4 versatile bedroom spaces that can be tailored to fit your lifestyle. Cooking becomes a relaxing experience in your well-equipped kitchen, where natural light pours in and you can gaze out at the vibrant flowers blooming in your backyard. The elegant dining room provides the perfect setting for hosting family gatherings and memorable dinner parties, where laughter and conversation flow effortlessly. Step outside to your covered front porch, an ideal spot to unwind or enjoy evening breezes, rain or shine. This seamless blend of indoor comfort and outdoor charm makes entertaining and everyday living truly special. Enjoy the convenience of direct garage access that leads right into the home, making unloading groceries or coming in from the car effortless especially during the winter months. The laundry room offers convenient outdoor access, perfect for a functional mudroom space. This home offers unparalleled access to everything you need for modern living. Just minutes from Highways 403 and 407, you're perfectly positioned for easy commutes and weekend getaways. Enjoy the convenience of Erin Mills Town Centre nearby, along with a variety of top-rated restaurants, grocery stores, and essential services. Families will appreciate the close proximity to highly regarded schools, parks, scenic trails, and vibrant community centers. Plus, major retailers like Costco and Walmart are just around the corner, making errands quick and effortless. Erin Mills is the perfect balance of convenience, community, and lifestyle. (id:60365)
142 Ural Circle
Brampton, Ontario
The Perfect Start-stylish, Spacious & Move-in Ready! Looking For Your First Home Or A Place To Grow Your Family? This Beautifully Renovated Gem Is Move-in Ready And Full Of Thoughtful Upgrades Over $100k Worth! Every Corner Has Been Updated With Care, Offering A Fresh And Modern Space Where You Can Settle In With Ease. You'll Love The Solid Wood Kitchen, Updated Bathrooms, And Energy-saving Features Like Led Pot Lights, Eco-friendly Toilets, And Energy Star Stainless Steel Appliances. Granite Countertops And A Glass Backsplash Add A Touch Of Luxury, While The Open Layout And Modern Chefs Sink Make Everyday Living A Breeze. This Is More Than Just A House Its A Comfortable, Stylish Home That's Ready To Welcome You And Your Family From Day One. Enjoy All The Modern Appeal Of A New Build Nestled In The Heart Of A Highly Coveted, Established Community W/convenient Access To Shopping, Schools, Hospital, Transit & Major Highways. New Driveway & Interlock Walk. ** This is a linked property.** (id:60365)
11 Speers Avenue
Toronto, Ontario
Opportunity knocks in the vibrant Weston neighbourhood in Toronto! This 2+1 bedroom home offers the perfect blend of comfort, charm, and income potential. The main floor features an upgraded kitchen, 2 bedrooms and bright living spaces, while the fully renovated basement has been strategically transformed into a self-contained in-law suite, complete with a separate entrance, full kitchen, bedroom, and bathroom-perfect for multigenerational living, hosting guests, or generating rental income. Outside, enjoy a beautifully maintained lawn and a front shed with exciting potential for conversion into a garage or workshop. Whether you're a first-time home buyer, savvy investor, or looking for a home that can grow with your needs, this versatile property checks all the boxes. Steps to transit, parks, schools, and shops-this is Toronto living at its best! (id:60365)
7 Mcgillivary Crescent
Brampton, Ontario
Spacious upgraded home on a premium corner lot in a quiet residential neighbourhood. This house has been recently renovated. Ideal for a family with kids at school. Triple A Tenants only please. (id:60365)




