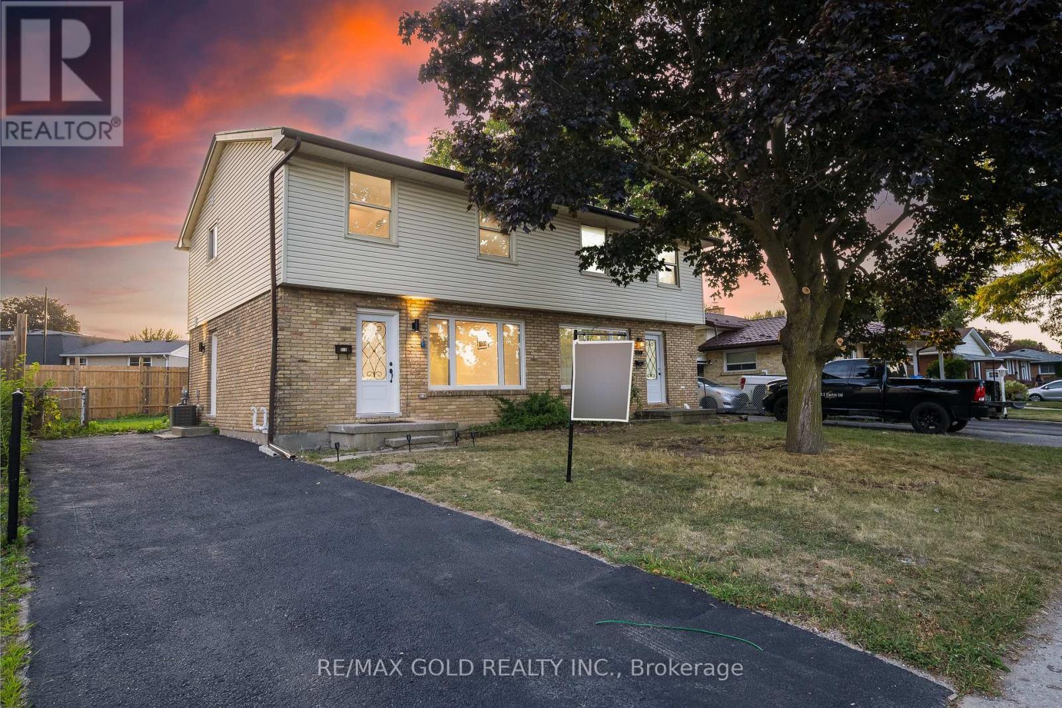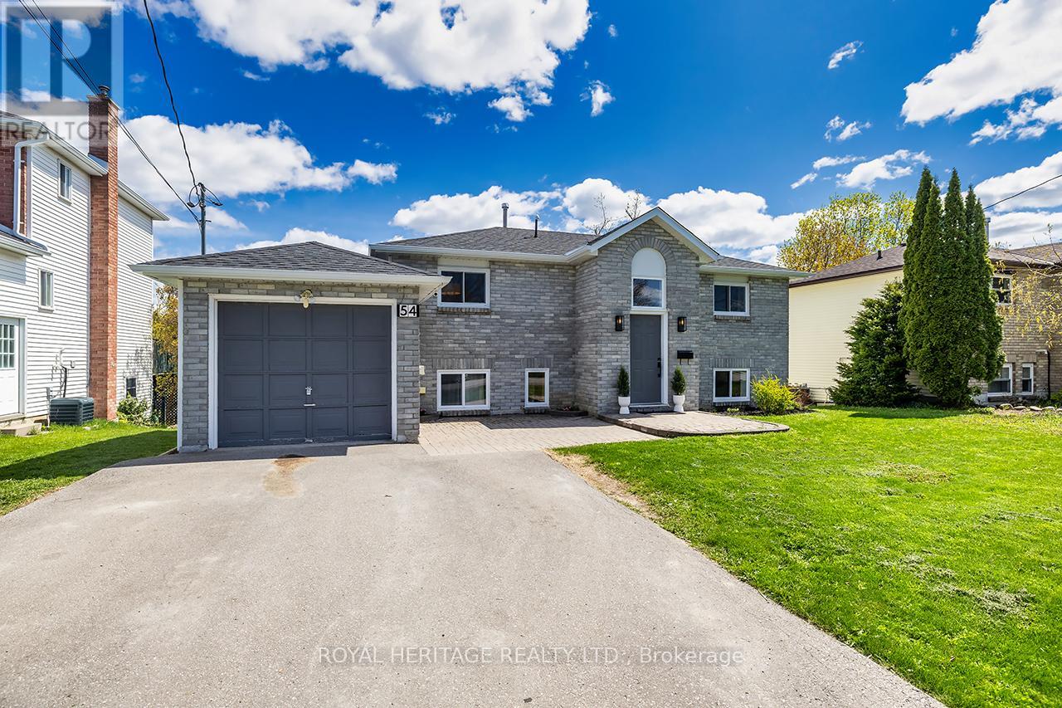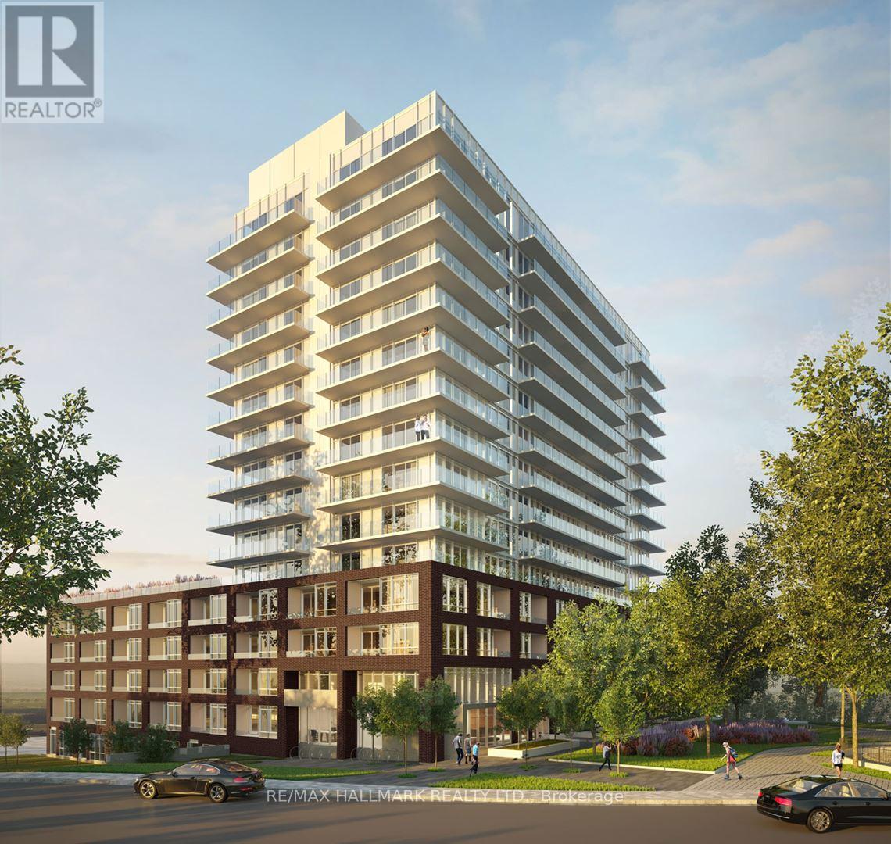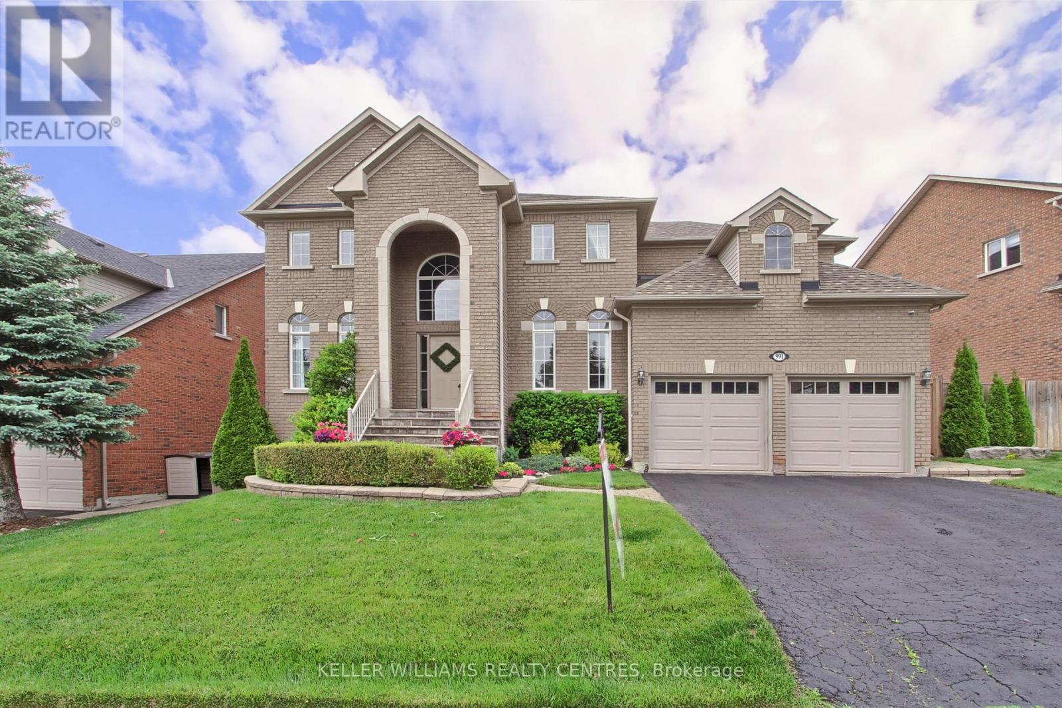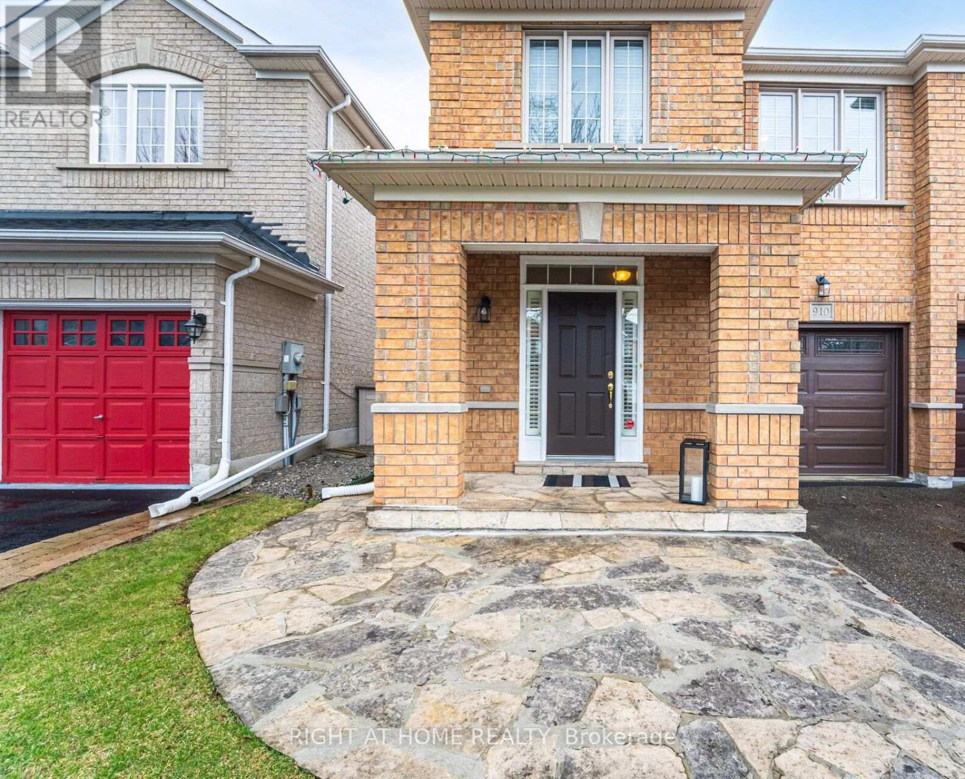316 Admiral Drive
London East, Ontario
Welcome to the Coziest & Immaculate Home in London. This stunning residence has been stripped down to the studs and completely rebuilt inside over the course of 10 meticulous months, with over $280,000 invested in premium upgrades. Every detail speaks of quality and craftsmanship. Step inside to discover everything brand new from electrical, insulation, and drywall to the recessed potlights with custom night-light settings that create an inviting, elevated ambiance. The main floor boasts rich hardwood floors, an open-concept layout, a brand new chefs dream kitchen with quartz counters, and stainless steel appliances, plus a stylish bay window bathing the space in natural light. The brand new 4-piece bathroom, modern interior doors, and new exterior lighting add to the homes fresh, contemporary feel. The strip lighting in the open concept layout make it ultra modern yet cozy and inviting. Upstairs, you'll find hardwood throughout, a brand new full bath, and bedrooms with recessed lighting and multi-setting night lights perfect for creating a warm, cozy retreat. Upstairs laundry will make the life easier for the home owners. The fully finished legal basement, approved by the City of London, offers 2 bright bedrooms with oversized windows, a wet bar adjacent to living area, recessed lighting, and a luxurious 4-piece bath ideal for extended family or guests. Space is left there for basement laundry as well. With a brand new owned HVAC system and owned water heater, this home offers peace of mind for years to come. From its flawless finishes to its next-level night lighting and premium design choices, this property isnt just a home its a statement of excellence and comfort. With Argyle Recreational centre, Nelson Park close by, you can have all the fun activities with your family. Nelson Public School, Clarke Road Secondary School, Catholic Elementary school make it a beehive for families with kids. (id:60365)
54 Champlain Boulevard
Kawartha Lakes, Ontario
Located in the sought-after Springdale Gardens neighborhood, this updated home combines modern finishes with a rare ravine-backed setting with sunny southern exposure. The bright, open-concept design features a renovated kitchen with quartz countertops, a tile backsplash, and seamless flow into the dining area and cozy living room. A convenient powder room and laundry are located just off the kitchen. Sliding doors open to a spacious fenced yard with a large deck perfect for entertaining or relaxing while enjoying uninterrupted views of the ravine. Upstairs, you'll find three bedrooms, including a generous primary with his-and-hers closets, plus a bright 4-piece bath. Recent updates include engineered hardwood floors, bathroom tile flooring, a new roof and eavestroughs (2024), an owned gas hot water tank (2024), and a newer furnace and A/C (2019).Additional highlights include an attached garage and a fantastic location across from a park and field, with a creek and green space behind, and steps to Victoria Rail Trail. Don't miss this move-in-ready home in one of the areas most desirable neighborhoods. (id:60365)
2002 Ingledale Road
Mississauga, Ontario
Welcome to 2002 Ingledale! This bright and spacious 4 bedroom detached brick home sits on an oversized, treelined lot in the coveted White Oaks and Lorne Park school districts. Completely move-in ready, meticulously maintained with all major components recently replaced, and freshly painted, this spacious abode is deceivingly large with tons of privacy for the whole family at 1,890 sqft above grade plus a finished basement that feels like a quiet retreat. Inside you'll find natural sunlight and oak hardwood floors that run throughout, a sunny living and dining area anchored by a beautiful bay window. The custom kitchen features plenty of cabinetry, quartz countertops, a centre island with seating, beverage station and upgraded appliances, all open to the living room. The adjacent huge family room invites you to unwind by the wood-burning fireplace or step out to your backyard oasis. Upstairs are 4 roomy bedrooms, 3 of which easily fit king or queen-sized beds, while the 4th makes a perfect home office or guest suite, along with 2 fully renovated bathrooms. Downstairs, the finished lower level delivers even more flexibility: a fifth bedroom or second rec room, a full workshop, a spacious laundry/mechanical room for crafts or hobbies, and massive crawlspace storage. Outside, the fully fenced yard is designed for fun and relaxation, boasting a newly upgraded pool with brand new liner and built-in sundeck, Cedar lit gazebo with hot tub for year-round comfort, Scandinavian style sauna to unwind after a long day, lush lawn, dog run and hidden storage house/shed for gear and garden tools. All this is tucked into a quiet, family-friendly pocket just a stone's throw from Clarkson GO, trails, parks, shopping, restaurants, and close to the waterfront of Lake Ontario, Hwy QEW and 401, with an easy commute to downtown with GO or highway. This home is perfect for growing families, multigenerational living or as an investment. Great layout to create a duplex! (id:60365)
39 - 650 Atwater Avenue
Mississauga, Ontario
* BEST DEAL IN THE AREA + 2 LOCKERS & 2 PARKING SPOTS* Incredible Value! This Amazing End Unit Townhome By Dellwood Park Puts You Right Near Everything You Love About South Mississauga - The Lake, Trails, Shops, And The Vibrancy Of Port Credit. Inside, You're Greeted By Tons Of Natural Light Pouring Through Oversized Windows Being An End Unit, Highlighting The Modern Design. The Kitchen Is Sleek And Functional, With Quartz Counters & Open To The Living Space. Upstairs, The Primary Bedroom Offers A Walk-In Closet And Semi-Ensuite Bath, While The Second Bedroom Works Perfectly As A Guest Room, Office, Or Both. And Then There's The Terrace 223 Sq Ft Of Outdoor Space With Clear Views To The South, West And East. Whether It's Morning Coffee Or Evening Wine, It's Your Own Private Retreat In The Sky. With 2 Parking Spots And 2 Lockers Included, This One Checks All The Boxes. (id:60365)
174 Strathnairn Avenue S
Toronto, Ontario
**Spacious 4-Bed, 4-Bath Home | 3388 Sq. Ft. | In-Law Suite **Welcome to 174 Strathnairn Ave an updated, family-friendly home with two full kitchens, newer windows & sliding doors, and wood/ceramic flooring throughout. Basement features 2 private entrances + kitchen ideal for in-laws. Enjoy a backyard that backs onto green space, plus a custom balcony for outdoor living. Security system w/ 6 cameras included. Surrounded by custom homes and close to transit, shopping, parks & schools. Perfect for families! (id:60365)
Bsmt - 34 Risdon Court
Toronto, Ontario
This bright and spacious 2 bedroom unit is located on a quiet court in one of Etobicoke's most desirable family-friendly communities. Featuring a 3-piece bathroom, convenient galley kitchen, and oversized windows that flood the space with natural light. The generously sized dining and family area is perfect for relaxing or entertaining. Conveniently located just a short stroll from schools, playgrounds, Centennial Park, Etobicoke Olympium, TTC, Metrolinx, shopping centres, major highways, and even the airport . Comes with private driveway parking for one vehicle. Dont miss your chance to move in and enjoy the charm, convenience, and ease of this exceptional Toronto residence! Note: No access to backyard, no pets, no smokers, laundry is shared with a landlord. (id:60365)
5670 Thomas Drive
Georgina, Ontario
Looking for your slice of paradise? Look no further!! This home has been fully updated with new windows, high efficiency forced air propane furnace with a/c, full bathroom, flooring, paint all in 2020, and a new kitchen in 2025. This bungalow features 2 well sized bedrooms, large family room, office or 3rd bedroom, modern eat-in kitchen, main floor laundry, enclosed mudroom and that is just on the inside. The exclusively private yard provides plenty of space for parking your RV, trailers or other toys, a portion fenced to keep your 4 legged friends safe, a large deck for entertaining and a detached garage with separate workshop and storage areas. Included in the sale are all the appliances. (id:60365)
1104 - 185 Deerfield Road
Newmarket, Ontario
Modern Luxury Meets Convenience! This Stunning 3-Bedroom, 2-Bathroom Corner-Unit Condo Offers 1,159 Sq. Ft. Of Open-Concept Living Plus A 350 Sq. Ft. Wrap-Around Balcony With Unobstructed South & West Views. Almost New At Just 2 Years Old, It Features Nearly 9-Ft Ceilings, Floor-To-Ceiling Windows, And Automatic Shades, Filling Every Room With Natural Light. The Spacious Layout Seamlessly Connects The Kitchen, Living, And Dining AreasPerfect For Entertaining. Enjoy Underground Parking Right By The Entrance For Convenience, Plus A Locker For Extra Storage. Building Amenities Include A Fitness Centre, Kids Playroom, Theatre Room, Conference Room, Concierge, Bike Storage, And Guest Suite. Steps To Public Transit, Close To Upper Canada Mall, And Just Off Davis Drive For Quick Access To Shops, Dining, And Highways. Bright, Stylish, And Move-In Ready. This Is One Of The Buildings Most Desirable Units Not To Be Missed Out! (id:60365)
991 Ivsbridge Boulevard
Newmarket, Ontario
Welcome to 991 Ivsbridge Blvd! Luxury Living in Prestigious Stonehaven Estates*Located in highly sought-after Stonehaven Estates, this executive residence offers the perfect blend of luxury, comfort and convenience in almost 4000sq/ft plus finished basement*Ideally situated close to Hwy 404, top-rated schools, parks, the Magna Recreation Centre and all the amenities of both Aurora and Newmarket* This upgraded and desirable Windsor model boasts exceptional features and finishes throughout* The heart of the home is a chef-inspired kitchen complete with a large center island, granite and butcher block countertops, crown mouldings, pot lighting, and higher-end stainless steel appliances* The adjacent breakfast area overlooks a stunning backyard oasis* The impressive great room features soaring 20+foot ceilings, a striking stone fireplace, pot lighting, and gleaming hardwood floors* Additional main floor highlights include a dedicated home office, formal living and dining rooms and a spacious laundry/mudroom with folding counter, access to the double car garage, side yard entry and a second staircase to the finished basement* Elegant circular hardwood stairs with wrought iron pickets lead to the upper level, where the expansive primary suite offers a private sitting area, a large walk-in closet and a fully remodeled spa-like ensuite with soaker tub, separate shower and a double-sided gas fireplace* Generous secondary bedrooms include one with its own private 3-piece ensuite* The finished basement features dual staircases, a massive recreation area, rough-in for a bathroom, a cantina and a large unfinished space ideal for storage or future expansion* Step outside to your private backyard retreat featuring extensive stonework and landscaping, a gorgeous inground pool with built-in spa, a pool house, gazebo and a two-tiered deck-perfect for entertaining family and friends.Dont miss your chance to own this exceptional home-perfect for entertaining, both in side and out! (id:60365)
910 Oaktree Crescent
Newmarket, Ontario
Location! Location! Location! Bright 4 bedroom 1660 sq ft very well maintained semi-detached beautiful home in a quiet family friendly neighborhood for sale in Summerhill Estates. Open kitchen with excellent cupboard space. Walk-in closet and 4 pc ensuite in primary bedroom. Carpet free and well maintained and cared for home! Outdoor shed, finished basement with Separate cold cellar, Lots Of Natural Light. Roof (2017) Hot water tank (2024) Close To Schools, Parks & Public Transportation. Some photos virtually staged. (id:60365)
302 - 5001 Finch Avenue E
Toronto, Ontario
Your impeccably-kept south-west facing bungalow in the sky awaits! Welcome home to an oversized, 3 bedroom, 2 bathroom corner-unit built by Monarch Homes, surrounded by tall trees for ultimate privacy located across from Woodside Square Mall with shopping, restaurants, public transit and all conveniences right at your door step! Step inside this rarely offered, bright corner unit to find 1,213 sq. ft. of functional, non-wasted space that is flooded with natural light. This condo blends comfort and elegance, boasting a desirable open-concept floor plan that includes: a spacious foyer; a bright and airy eat-in kitchen; large open concept living and dining spaces overlooking greenery; a large master bedroom with a 4-piece spa-like ensuite and two large closets; generously sized second and third bedrooms; a second full bathroom; a large in-suite storage room ++ It is the perfect move-in ready place with newer floors and fresh paint to enjoy comfortable and convenient everyday living and seamless entertaining. This highly sought-after building offers excellent management, a grand lobby and top-notch amenities, including an indoor pool, gym, party room, billiards room, gated entry, plenty of visitor parking, 24-hour security ++ This unit comes complete with an owned parking spot (near elevator) and a large locker as well a all- inclusive maintenance fees (except internet and cable). Just moments to Hwy 401, Scarborough Town Centre, Agincourt Mall, golf course and much more ++ Who says you can't have it all? (id:60365)
3 Steamboat Way
Whitby, Ontario
Live By The Lake In The Wonderful Complex Of Whitbys Luxurious Waterside Villas. This Three Story Townhouse Has A Double Car Garage 3 Bedroom Home Features An Open Concept Main Floor With Stunning Hardwood Floors. The open-concept living and dining area is perfect for entertaining with Quartz Countertops, Stainless Steel Appliances And A Gourmet Kitchen With Breakfast Bar. Large Primary Bdrm That Features 5Pc Ensuite With Frameless Glass Shower! Walk-In Closets In Master With 9' Ceilings Throughout. A Commuters Dream With The Proximity To The GO Station And The 401. This Home Is Great For Entertaining. (id:60365)

