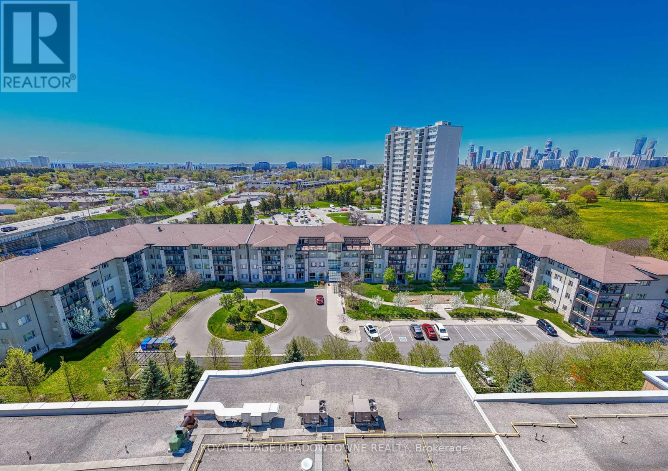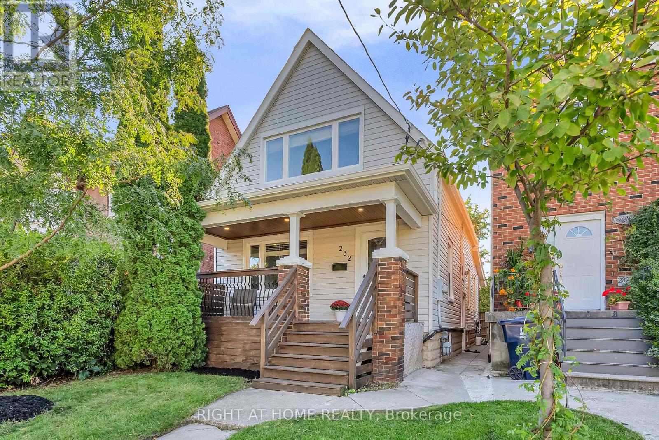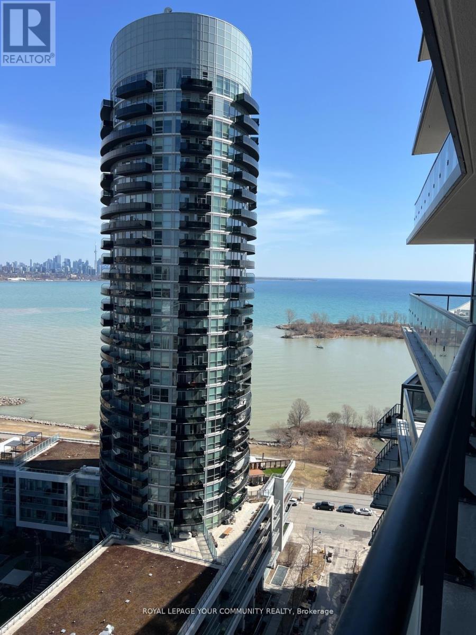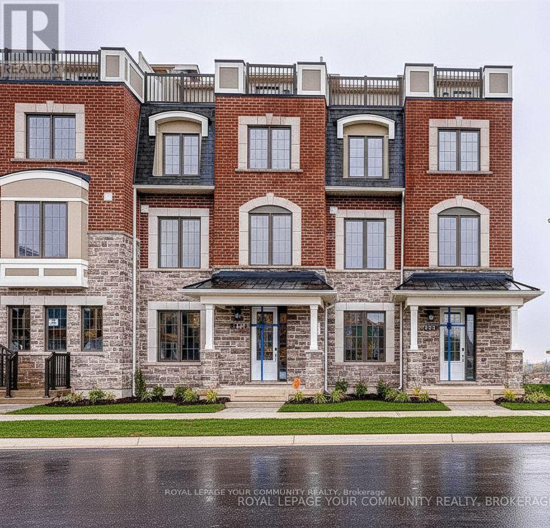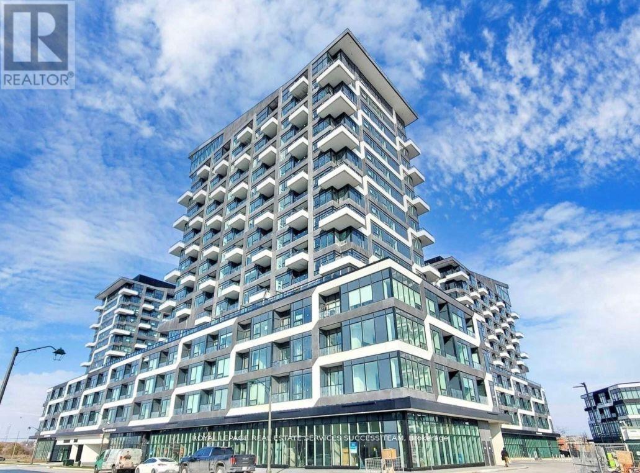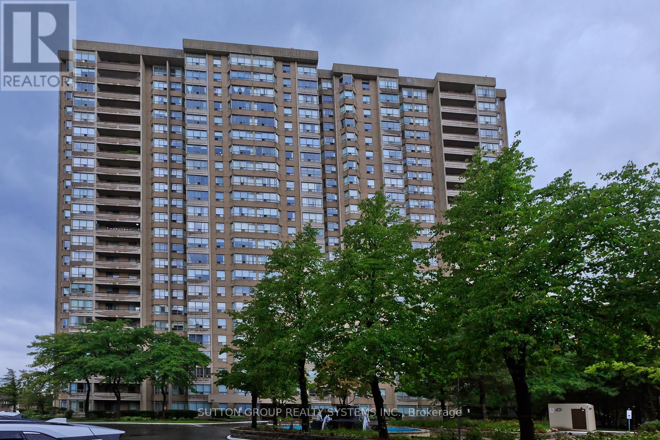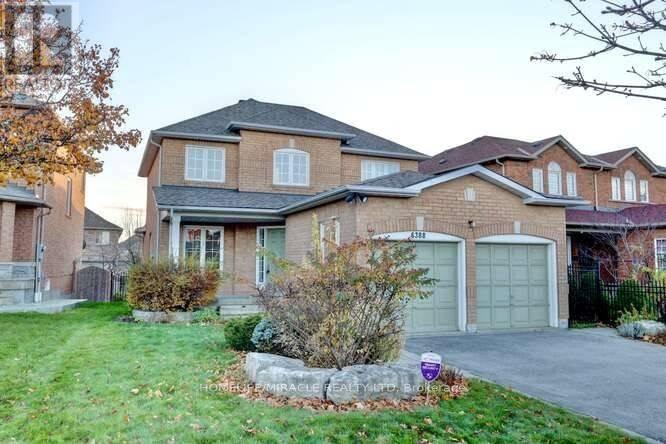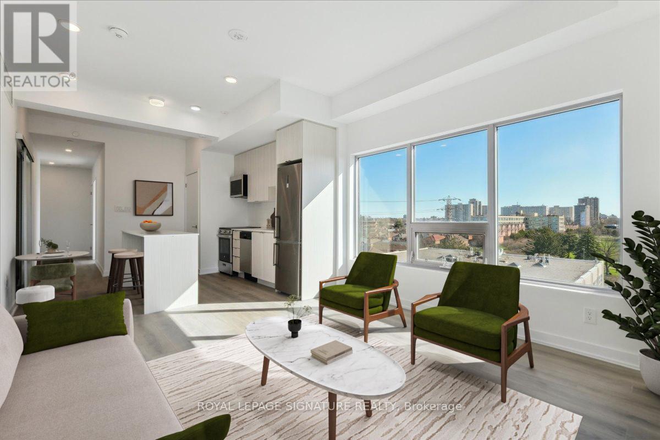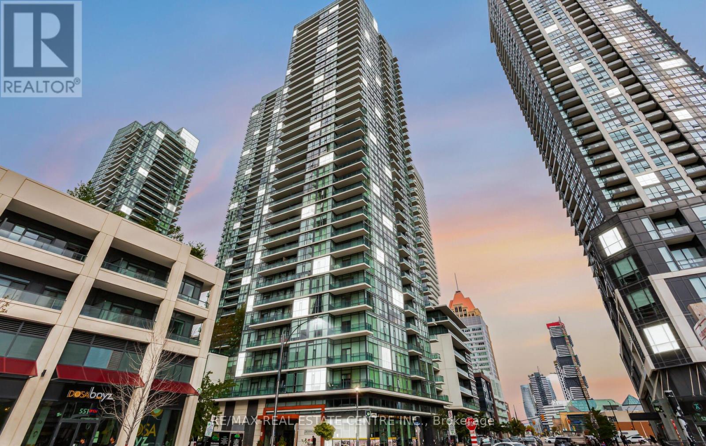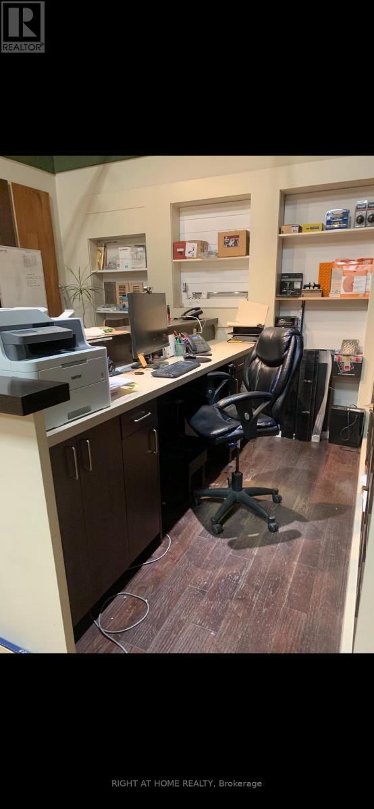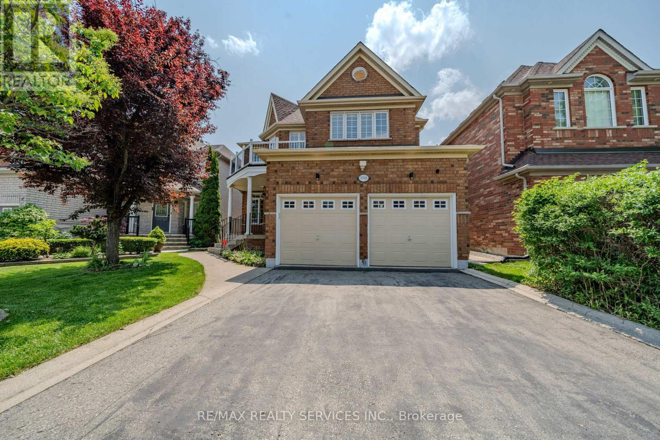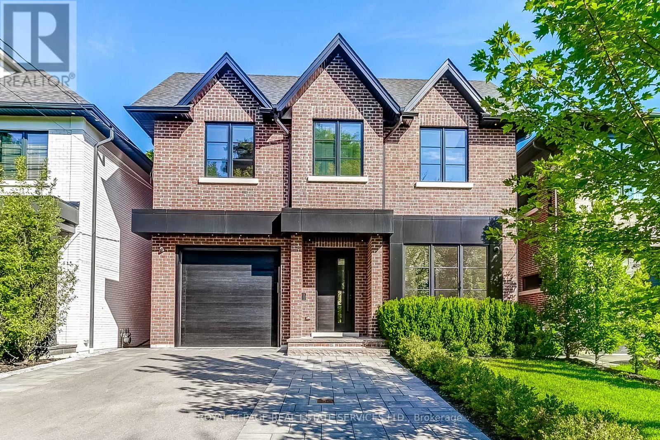125 - 570 Lolita Gardens
Mississauga, Ontario
Experience the ease of ground-level living at Lolita Gardens, nestled in a highly desirable neighbourhood with quick access to major highways. This bright and spacious main-floor unit combines convenience with modern style--no stairs or elevators required. Step outside through your private walkout to enjoy a personal patio that also serves as a secondary entrance, perfect for added flexibility. Inside, the upgraded kitchen impresses with stainless steel appliances, granite countertops, a sleek glass tile backsplash, and contemporary ceramic flooring. The open-concept design flows into a generous primary bedroom, complete with large windows that fill the space with natural light and a roomy closet for ample storage. A full bathroom and in-suite laundry add to the everyday comfort. Residents of this well-maintained building enjoy premium amenities, including a fitness centre, an elegant party room, and a rooftop patio boasting panoramic views. Whether you're a first-time buyer or seeking to downsize, this thoughtfully updated home presents a rare opportunity in a prime location. (id:60365)
232 Sixth Street
Toronto, Ontario
Welcome to 232 Sixth Street, a beautifully renovated detached home tucked away on a quiet, no-exit street in the heart of South Etobicoke. Just steps from the scenic shores of Lake Ontario, lush lakeside parks, top-rated schools and transit, this home offers the perfect blend of urban convenience and lakeside tranquility. Enjoy all the amenities of Lake Shore Blvd and quick access to Mimico GO, the Gardiner Expressway and Highway 427. Whether you're looking to move in and enjoy or seeking an excellent investment opportunity with laneway home potential, this property truly delivers. The homes charming curb appeal sets the tone with tasteful landscaping and a covered front porch, perfect for that morning coffee. Inside, custom wainscotting, recessed lighting, and designer finishes create a warm, inviting feel. The open-concept living and dining area is flooded with natural light, while the modern kitchen boasts hardwood cabinetry, quartz countertops, stainless steel appliances, a chic tile backsplash and a pantry. The main level also features a renovated 3-pc bath and a versatile bedroom or home office with en-suite laundry. Upstairs, you'll find two spacious bedrooms with custom closets, upgraded lighting, plush berber carpeting, and a brand-new 4-pc bath. Step outside to a private backyard oasis with a covered porch, concrete patio, custom planter benches, a lovely new lawn and parking for three. The fully rebuilt lower level offers a self-contained two-bedroom apartment with private side entry and separate laundry ideal for rental income or extended family living. With new vinyl plank flooring, high profile baseboards, recessed lighting, upgraded light fixtures, custom built rad covers, professionally painted from top to bottom coupled with a newer roof, windows, electrical, plumbing, AC, and boiler, this home is completely turnkey. 232 Sixth Street is a rare find combining style, functionality and strong income potential, perfect for families or investors alike! (id:60365)
2201 - 38 Annie Craig Drive
Toronto, Ontario
A World Class Luxury Condo "WATER'S EDGE" Situated In A Sensational, Dramatic & Magnificent Surrounding In A Prime Location. High Quality Design & Unique Finishes. Exquisite Kitchen With Stainless Steel Appliances, Granite Countertop Under Mount Sink, Backsplash, Breathtaking Yet Exotic Panoramic View Of The Lake & The City.Water's Edge offers an incredible array of amenities to fit your modern urban lifestyle.24-hour concierge to greet your guests, receive packages and more. INDOOR swimming pool WITH state-of-the-art fitness centre. Hotel-inspired guest suites and an elegant party room make iteasy to show your friends and family world-class hospitality. (id:60365)
3051 - 3051 John Mckay Boulevard
Oakville, Ontario
Welcome to this exquisite Mattamy-built corner unit located in the desirable Joshua Creek area of Oakville. This stunning home features 3+1 spacious bedrooms and 3 modern bathrooms,providing ample space for family living. The highlight of this property is the beautiful rooftop terrace, perfect for entertaining and enjoying BBQs, all while overlooking the serene pond. Situated near some of the best schools in the area, this home is ideal for families looking for convenience and quality living. Don't miss the opportunity to make this your dream home! (id:60365)
1301 - 2481 Taunton Road
Oakville, Ontario
Beautiful Oak & Co. T2! This Bright And Spacious 1 Bedroom Plus Den Suite Features A Large Open Concept Living/Dining Room Area, Walk-In Closet In Bedroom. With A Parking & Locker, Clear View Is The Perfect Mix Of Luxury And Convenience. The Finishes Inside The Unit And Large Windows Give A Grand Look! The Location With A Bus Loop Right Outside The Condo, Walmart, LCBO And Other Stores/Services Steps Away Is Unbeatable. (id:60365)
804 - 30 Malta Avenue
Brampton, Ontario
Bright & Spacious 2 Bedroom + Den with Stunning Views. Welcome to 30 Malta Ave #804 a beautifully updated and exceptionally spacious condo offering unbeatable value! Freshly painted and featuring laminate floors, this sun-filled suite boasts a North-West exposure overlooking lush parks and ravine.Enjoy a thoughtfully designed layout with 2 large bedrooms + versatile den (perfect as a third bedroom or home office) 2 full bathrooms including a walk-in ensuite ; In-suite laundry for everyday convenience. 1 underground parking space This is the lowest-priced 2-bedroom unit in the building a fantastic opportunity for first-time buyers, families, or investors!Residents enjoy outstanding amenities: indoor pool, tennis courts, gym, squash/racquet courts, 24-hour security, and more.Located right on the Brampton/Mississauga border, steps from shopping and transit, with quick access to Highways 407, 410, and 401, making it perfect for commuters. Yes, it's still possible to own a massive apartment thats affordable without sacrificing comfort, space, or lifestyle! (id:60365)
6388 Newcombe Drive
Mississauga, Ontario
Discover this fantastic detached home, proudly set on a generous 43 118 lot with a convenient double-car garage in the highly sought-after East Credit community. The main floor welcomes you with a seamless flow of hardwood floors, extending throughout the bright living, dining, and family rooms, and continuing into all upper-level bedrooms.The heart of the home is the spacious eat-in kitchen, featuring ceramic tile floors, a practical breakfast bar, and a walk-out that opens directly to the backyard deckideal for entertaining and outdoor relaxation. Cozy up in the inviting main floor family room beside the warm glow of the gas fireplace with its classic mantle. A dedicated main floor laundry room provides interior access to the garage, ensuring everyday ease. Retreat upstairs to the private Primary Bedroom suite, complete with a large walk-in closet and a tranquil 3-piece ensuite.Beyond the home, you are positioned in a thriving, family-friendly neighbourhood known for its exceptional convenience. East Credit offers easy access to the Heartland Town Centre, one of Canada's largest shopping destinations, and boasts a highly-rated school district, including top-tier public and Catholic schools. Commuters will appreciate the quick access to Highways 401 and 403, making travel across the GTA effortless. Enjoy an active lifestyle with nearby parks and the River Grove Community Centre, providing fitness facilities and programs for the whole family. This is more than a home; it's the perfect blend of suburban tranquility and city accessibility. Basement not included. (id:60365)
701 - 2433 Dufferin Street
Toronto, Ontario
Experience elevated urban living at 8 Haus Boutique Condos, where sleek modern design meets everyday functionality in one of Toronto's most conveniently connected neighbourhoods. This spacious and sun-filled 3-bedroom, 2-bathroom corner unit offers 976 square feet of smartly designed living space, featuring large wraparound windows that fill the home with natural light throughout the day. The layout is exceptionally functional, offering a seamless flow between the open-concept living and dining areas, and a contemporary kitchen equipped with full-sized stainless steel appliances, quartz countertops, stylish cabinetry, and ample storage ideal for both everyday living and entertaining. This thoughtfully finished unit includes a rare parking and locker combo located in the underground garage, as well as a large premium locker conveniently situated on the 7th floor directly across from the unit perfect for quick and easy access to frequently used items. With generous bedrooms, two modern bathrooms, and well-utilized space throughout, this condo offers both comfort and practicality. Located in a vibrant, evolving area, residents enjoy unmatched convenience with easy access to Yorkdale Mall, TTC transit, the future TTC subway station, Highway 401, and the Allen Expressway. A wide range of daily essentials grocery stores, banks, restaurants, and more are all nearby, while the York Beltline Trail offers scenic paths for walking and cycling just moments from your doorstep. (id:60365)
1504 - 4065 Brickstone Mews
Mississauga, Ontario
Gorgeous, Spacious & Sunny S/W Corner Unit With 2 Bedrooms, 2 Bathrooms, Parking & Locker. Breathtaking Unobstructed Views From The Floor To Ceiling Windows & Balcony. Open Concept Layout Featuring Kitchen With Stainless Steel Appliances, Granite Counters, Breakfast Bar & Large Cupboards For Storage. Hardwood Floors In Living & Dining Areas & Walk-Out To The Balcony. Primary Bedroom Comes With A 4PC Ensuite & Walk-In Closet. Generous Sized 2nd Bedroom With Closet & Lots Of Natural Light. Located In the Heart Of Mississauga & Steps To Square One, Living Arts Centre, Celebration Square, Public Transit, Library & Sheridan College. Close To Hwys & Hospitals. Unbelievable Amenities Incl. 24HR Concierge, Indoor Pool, Gym, Kids Fun Rm, Cards Rm, Gaming Lounge, Party Rm, Music Rm, Yoga Rm, Fitness Studio, Outdoor Terrace With BBQ's, & Many More. Amazing Unit In Prime Location & Amenities! (id:60365)
Unit 2 - 1759 Britannia Rd Road N
Mississauga, Ontario
A great space to do business here in the heart of Mississauga ,easy commute to anywhere close to transit and highways. Bright Sun filled Office .space will be shared with the landlord who really no longer uses the office. Internet is included Apple Parking. (id:60365)
5918 Bassinger Place
Mississauga, Ontario
Welcome to this stunning 4+1 bedroom 2 car garage detached home with almost 4000 sqft of living space nestled on a serene street in the highly sought-after Churchill Meadows neighborhood. The main floor features distinct living and dining rooms, a cozy family room with a gas fireplace, and a gourmet kitchen with a gas stove, backsplash & granite countertops, seamlessly flowing into a bright breakfast area with access to an interlock patio with a gas line for BBQ hookup and beautifully landscaped backyard. Beautiful oak stairs take you to the second floor with 4 spacious bedrooms & family living shines with a luxurious primary suite, complete with a spacious walk-in closet with closet organizers and a spa-inspired 5-piece ensuite featuring a jacuzzi tub. An open-concept study/office with balcony access completes the second floor. The basement, accessible via two entrances (main house and a separate side entry), is ideal for an in-law suite, boasting a bedroom, 4-piece bathroom, and a spacious open-concept living area with a wet bar. California shutters throughout (except sliding door). No carpet in entire home. Perfectly positioned near shopping, top-rated schools, parks, transit, and major highways. With no sidewalk, the driveway accommodates four vehicles effortlessly. Property Virtually staged. (id:60365)
8 Shand Avenue
Toronto, Ontario
A luxurious stunner in Kingsway with attention to every gorgeous detail throughout, steps to school and park! Another beauty by renowned Stefcon Homes! Stately and elegant curb appeal and over 4000 sq feet of luxurious family space! 4+1 bedrooms and 5 baths. Gorgeous chefs kitchen with an oversized island, room to dine in and butler pantry adjacent to bright and formal dining room. The generous sized great room with fireplace combines built-ins and access to the private rear yard and gardens. A stunning main floor powder room and mud room, with loads of storage and garage access, makes for easy living for the entire family. The open upper staircase with trimmed out skylight provides loads of natural light and a hint of elegance. The primary features a large walk-in closet for him and her and a designer spa like 5 piece ensuite- the views to an abundance of back yard greenery are spectacular! 2 other terrific sized bedrooms share a 4 piece bath and the 4th bedroom features its own ensuite. All windows are large and all closets have custom shelving.The well designed laundry is also conveniently located on this level. The lower level features soaring ceilings and heated floors throughout. The rec room is designed for large, fun gatherings with an additional fireplace and built-in wet bar. A media room, a 5th bedroom, a 5th bathroom, a mechanical room and ample storage complete this gorgeous space. The garage's built-in car lift is pretty nifty for the car aficionados winter car storage! All upgraded mechanicals, lux amenities and a full home automation system throughout reflects the ease and low maintenance of todays expected living standards.Minutes To Downtown and Pearson Airport. Walking distance to Bloor Street transit and amenities. Easy walk or cycle to the Humber River park and trails. A 10 minute drive to Hwy 427/400 and cottage country. This is the one you've been waiting for! (id:60365)

