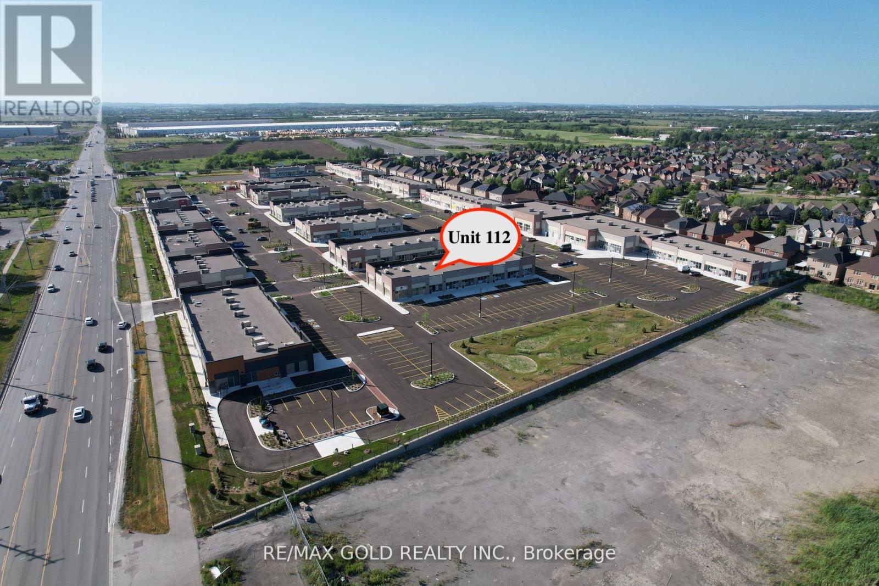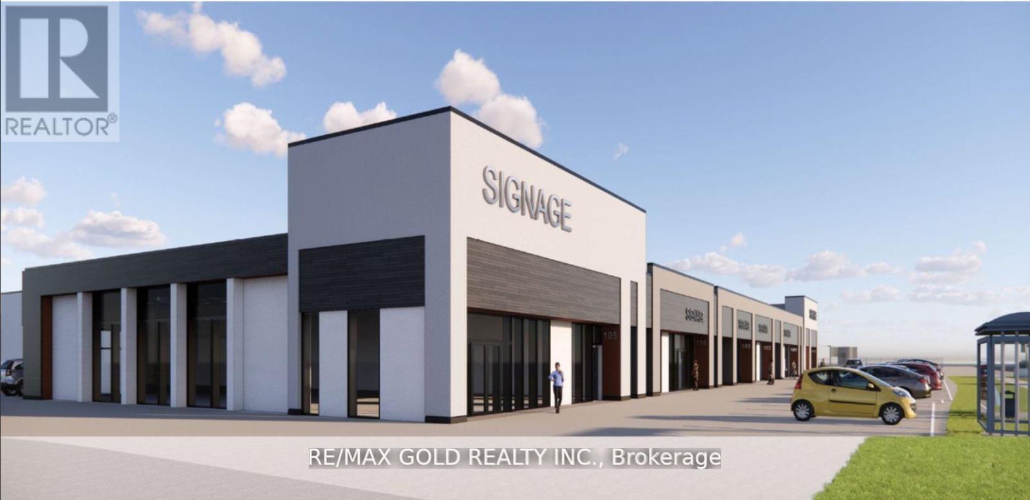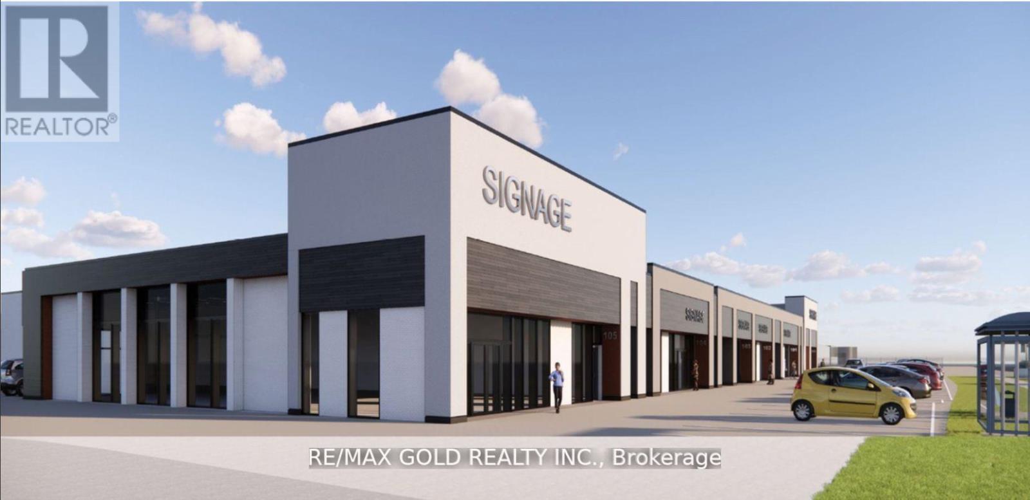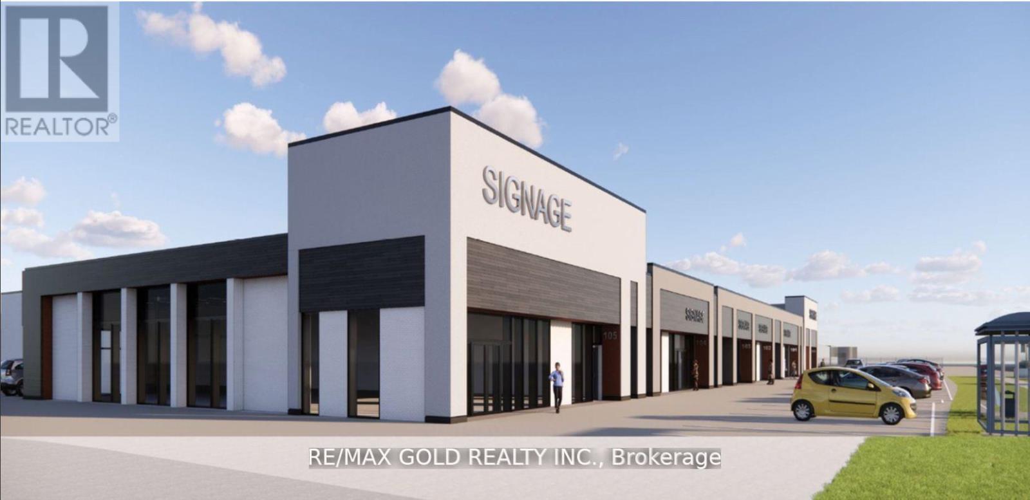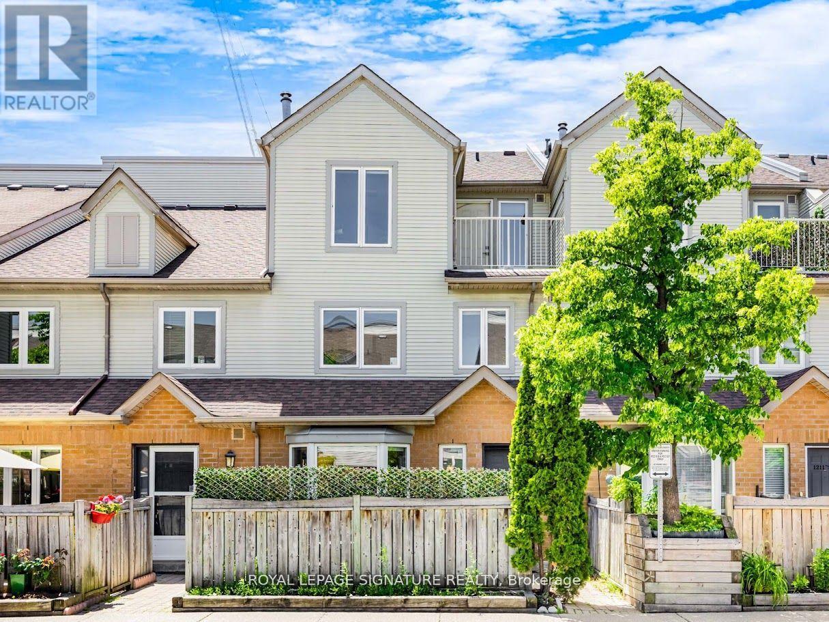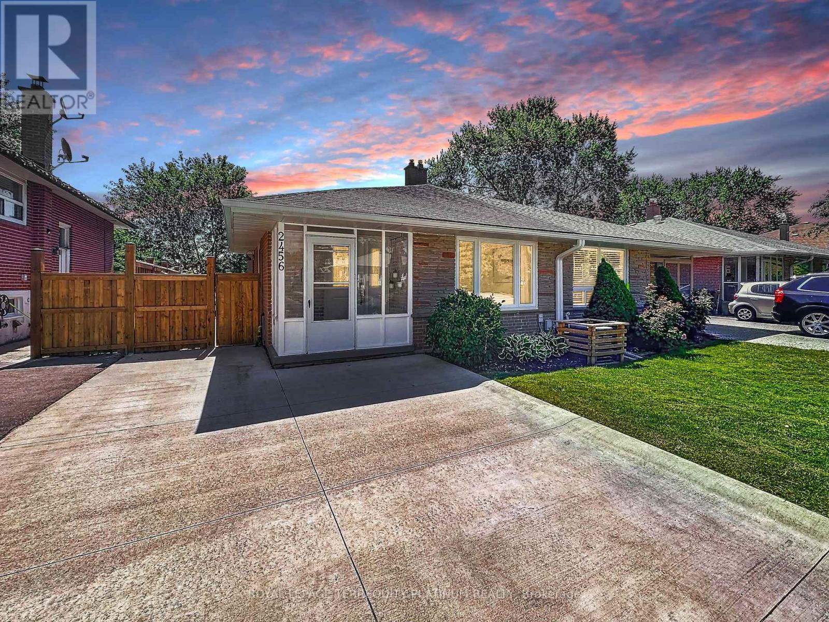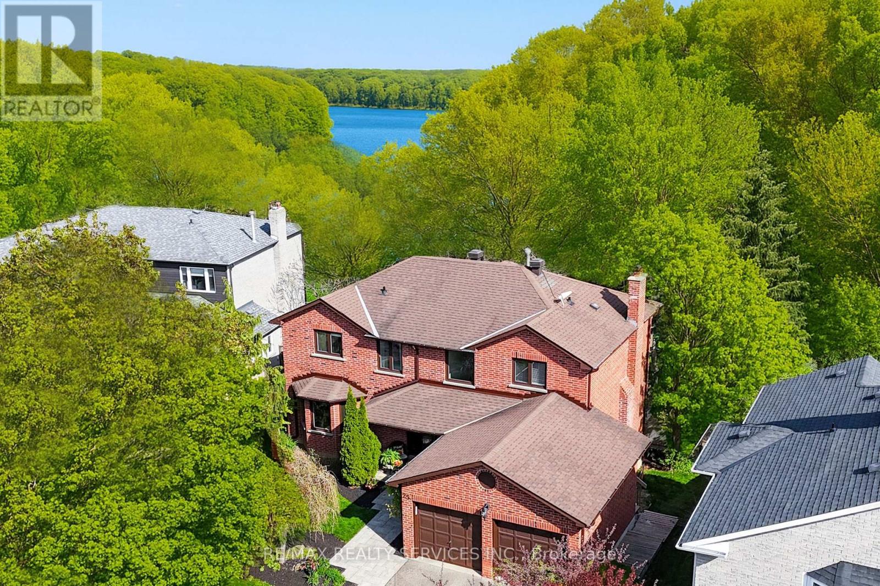112 - 6151 Mayfield Road
Brampton, Ontario
Welcome To the Gateway to Brampton, Brand New 100% Commercial Retail Plaza Located At Airport Rd and Mayfield Rd Available From Mid December 2024, North Facing Unit With Approx. 1,352 Sq Ft, Huge Both Exposure With High Traffic On Mayfield Rd and Airport Rd. Excellent Opportunity To Start New Business Or Relocate., Excellent Exposure, High Density Neighborhood! Suitable For Variety Of Different Uses. Unit Is In Shell Condition, Tenant To Do All Lease Hold Improvements! (id:60365)
# 105 - 5385 Steeles Avenue W
Toronto, Ontario
Excellent Opportunity To Lease Upcoming Industrial/Commercial Zone 2nd Corner Unit, approx.1,648 sq.ft, with Modern & High-End Exterior Facelift, 16 Ft Clear Height, Available From March 2026! Spacious Layout Designed to Accommodate various Uses. Large Glass Windows. Located in a Prime Location on Steels Ave And close to Weston Rd, Excellent Street Level Exposure Facing Steeles Ave With High Volume of Traffic. Start a new business or relocate your existing business,Units will be in Shell condition. Each unit will have its own hydro and gas meters (id:60365)
104 - 5385 Steeles Avenue W
Toronto, Ontario
Excellent Opportunity To Lease Upcoming Industrial/Commercial Zone Facing Steeles Ave, approx.3,340, with Modern & High-End Exterior Facelift, 16 Ft Clear Height, Available From October 2025! Spacious Layout Designed to Accommodate various Uses. Large Glass Windows. Located in a Prime Location on Steels Ave And close to Weston Rd, Excellent Street Level Exposure Facing Steeles Ave With High Volume of Traffic. Start a new business or relocate your existing business,Units will be in Shell condition. Each unit will have its own hydro and gas meters (id:60365)
# 106 - 5385 Steeles Avenue W
Toronto, Ontario
Excellent Opportunity To Lease Upcoming Industrial/Commercial Zone Corner Unit, approx.2,545 sq.ft, with Modern & High-End Exterior Facelift, 16 Ft Clear Height, Available From March 2026! Spacious Layout Designed to Accommodate various Uses. Large Glass Windows. Located in a Prime Location on Steels Ave And close to Weston Rd, Excellent Street Level Exposure Facing Steeles Ave With High Volume of Traffic. Start a new business or relocate your existing business,Units will be in Shell condition. Each unit will have its own hydro and gas meters (id:60365)
3 - 50 Arcadian Circle
Toronto, Ontario
This renovated 2-bed, 1-bath apartment sits on the lower level of a beautifully maintained triplex in Long Branch, offering modern finishes and smart use of space. The open-concept living and kitchen area features a large tilt-and-turn window for natural light, sleek pot lights, granite counters, tile backsplash, and stainless steel appliances. Both bedrooms are well-sized with built-in closet organizers, and the updated 3-piece bathroom includes a modern shower and clean, contemporary finishes. Located on a quiet street steps away from Lake Promenade, enjoy easy access to parks, trails, & retail shops, with the TTC & GO Train nearby for easy commuting. Dont miss the chance to make this charming lower level unit your new home in the sought-after Long Branch area! Includes 1 parking spot. Water and heat included, tenant pays hydro. Shared coin laundry. (id:60365)
13 - 1211 Parkwest Place
Mississauga, Ontario
Step into 1,800 sq ft of thoughtfully designed open-concept living, plus an additional 450 sqft of finished basement space-perfect for entertaining or unwinding. The main floor offers a spacious layout, anchored by a cozy fireplace that enhances the warmth of the combined living and dining areas. The chef-inspired kitchen features custom cabinetry, a large granite island, stainless steel appliances, generous storage, and a built-in microwave. The sun-filled primary bedroom is a true retreat, complete with a fully renovated ensuite and two walk-in closets. The spacious second and third bedrooms both offer direct walk-outs to a private balcony-perfect for morning coffee or quiet moments outdoors. The front yard and balcony are elevated by maintenance free custom turf and lush green accents, adding to the home's charm and livability. Additional features include two underground parking spots including one with electric charging, a finished lower level, and a prime location-just a short walk to transit and minutes from Lake Ontario's vibrant waterfront and scenic trails. (id:60365)
2456 Padstow Crescent
Mississauga, Ontario
Truly the best combination of style and function, located in the small-town feel of Clarkson! This turnkey 4 bedroom home has been meticulously maintained and checks off all of the boxes! Modern kitchen opens up into the dining room so you stay connected with your guests. Stainless steel appliances, granite counters, plenty of storage and prep space to satisfy even the most experienced chefs! The living/dining space is open and inviting, with wood floors throughout. 4 great sized bedrooms can accommodate families, guests and work-from-home space. Walkout to private backyard with new fence, large deck with plenty of space for play and parties. Finished basement offers additional living space and tons of storage in the crawl space. Widened driveway is a bonus and convenient. Easy commute downtown via quick access to the QEW or short drive to Clarkson GO Station. Enjoy the water views at Lakeside Park or greenery at any of the numerous parks that make up the Clarkson community. (id:60365)
25 Brookbank Court
Brampton, Ontario
Cottage Living in the City - Rare Heart Lake Ravine Property - Exceptional 4 + 1 bedroom, 4 bath executive home offers an exceptional lifestyle, backing onto the protected Heart Lake Conservation Area. Approx. 4,000 sqft of upgraded living space, including a gourmet chefs kitchen with granite counters, a walk - in pantry, hardwood floors, pot lights, and an open-concept family room with fireplace. Spacious primary suite includes a 4 - pc ensuite and walk - in closet. Walk - out basement offering a separate entrance, oversized windows, 5th bedroom, a large rec room with fireplace, and a kitchenette ideal for entertaining or potential in - law suite. Quiet cul - de - sac setting as the home backs directly onto Heart Lake. Complete privacy on a ravine lot that borders permanent greenspace, with no foot traffic and no possibility of future development Backyard gate to year - round hiking, biking, outdoor pool, splash pad, treetop trekking, kayaking, skating, skiing and more. Panoramic sunrise views through custom windows and doors and a treehouse - style upper balcony. Truly private backyard, as adjacent homes are offset with no direct visibility, expansive outdoor decks and walk-out provide exceptional space for hosting large gatherings. A truly rare combination of location, privacy, and direct access to Heart Lake and forest, a one -of - a - kind retreat delivering scarce and lasting value. (id:60365)
258 Collegiate Drive
Orillia, Ontario
Discover 258 Collegiate Drive, a beautifully renovated 3+1 bedroom, 2-bathroom home that blends timeless style with everyday functionality--and offers stunning sunset views to top it all off. With over 2,100 sq. ft. of finished living space and a walk-out basement leading to a fully fenced backyard, this home is designed to impress. The kitchen is a true showpiece, featuring stainless steel appliances, quartz countertops, a sleek tiled backsplash, a convenient pot filler above the range, and a bright eat-in area overlooking the yard and distant skyline. Laminate flooring flows throughout the main and upper levels, paired with smooth ceilings and recessed lighting for a fresh, modern feel. The living room features a custom shiplap wall with a Napoleon electric fireplace and a reclaimed wood beam mantle perfect for cozy evenings at home. The main bathroom feels like a page out of a design magazine, with eye-catching hex tile flooring, a floating double-sink vanity, and a beautifully tiled shower with a built-in wall niche. The primary bedroom offers thoughtful touches including a walk-in closet and a space-saving barn door. Accent walls and designer lighting throughout the home add just the right amount of flair and personality. The walk-out basement includes a spacious fourth bedroom and a generous rec room ideal as a teen hangout, home gym, or in-law space. Step outside to your private deck, complete with a gas line for the BBQ, plenty of room for patio furniture or a fire table, and panoramic views that stretch far beyond the neighborhood. This home is the perfect balance of comfort, design, and functionality. Roof (2021), Owned Furnace (2024), Kitchen Appliances (2022), Bathroom Reno (2025). (id:60365)
Bsmt - 344 Gells Road
Richmond Hill, Ontario
Upgraded and Spacious 2-Bedroom Basement Apartment located on a quiet and safe crescent &facing Skopit Park. Very Spacious & Bright with a separate entrance, One parking spot. Large Living dining area, Separate Laundry! Two Bedrooms with 2 Separate Full Bathrooms. Laminate floors throughout living & bedrooms. Conveniently located infront Skopit Park, Minutes to shopping Areas (No Frills, Food Basics, Walmart, Costco, Freshco),top-rated schools, public transit, Go Train & more! Located in top-ranked Bayview Secondary School district. (id:60365)
275 Triton Avenue
Vaughan, Ontario
Spacious, Accessible & Feature-Packed Family Home in the Heart of Woodbridge. Welcome to this meticulously maintained & thoughtfully upgraded two-story residence, offering over 260 feet of depth on a rare pie-shaped lot-one of the largest in the subdivision. Designed for comfort, function & long-term living, this home is ideal for growing families, multigenerational households, or anyone planning for future accessibility needs. Inside, you'll find four generously sized bedrooms, including a primary suite with a custom walk-in closet & a private 4-piece ensuite. A second bedroom also features its own wheelchair-accessible 3-piece ensuite, offering added flexibility for family or guests. The main floor offers a seamless blend of formal & casual living spaces: a welcoming living room, an elegant dining room & a cozy family room with a fireplace & hardwood floors-perfect for entertaining or relaxing nights in. The updated oversized eat-in kitchen boasts granite countertops, stainless steel appliances & a walkout to your private backyard oasis. The fully finished lower level adds incredible value with a recreation room, custom wet bar, second fireplace, built-in shelving, a cedar closet, second kitchen, additional bathroom & two cantinas-ideal for entertaining, storage, or use as an in-law suite. Accessibility has been thoughtfully integrated with a residential elevator providing effortless access to all levels, including the garage-perfect for mobility needs or simply planning ahead. Step outside to your incredible 30 x 266 foot pie-shaped lot, professionally landscaped with perennial & vegetable gardens, a pergola, large interlock patio & ample privacy. A large garden shed completes this impressive outdoor retreat. Whether you're looking for more space, planning for the future, or searching for a home that blends luxury with practicality this property delivers. (id:60365)
Ph05 - 23 Oneida Crescent
Richmond Hill, Ontario
Beautiful Penthouse Suite With Breathtaking Unobstructed South View Of The City! Modern Kitchen W/ Granite Counters, Backsplash W/ S?S Appliances. Hardwood Floors & Potlights In Living/Dining Room, Renovated Bathroom, Ensuite Laundry. Also Includes Extremely Rare 2 Side By Side Parking Spots And 1 Locker. Both On P1 Next To The Elevators. This Suite Must Be Seen !! Excellent Value Here! Don't Miss This One!! (id:60365)

