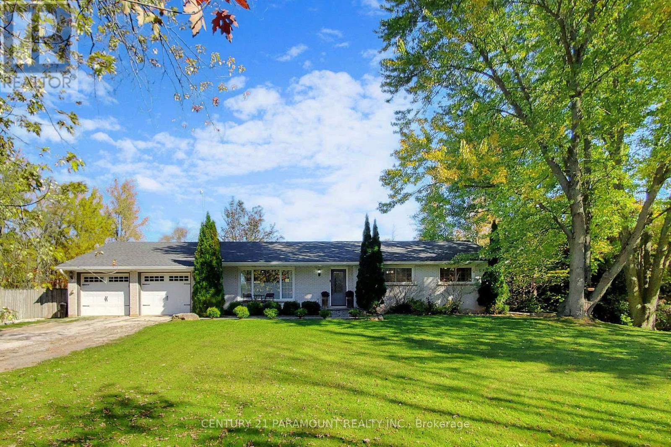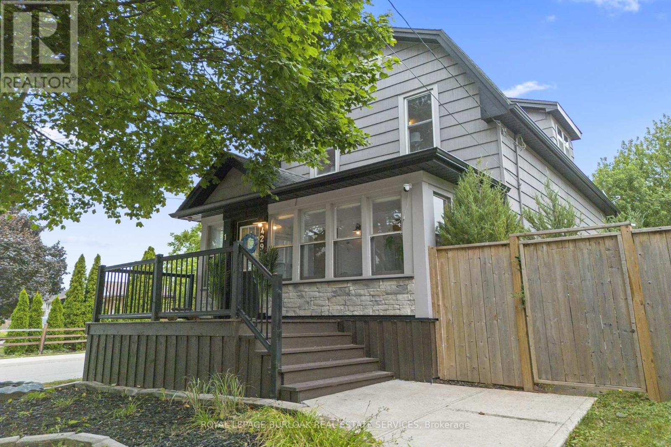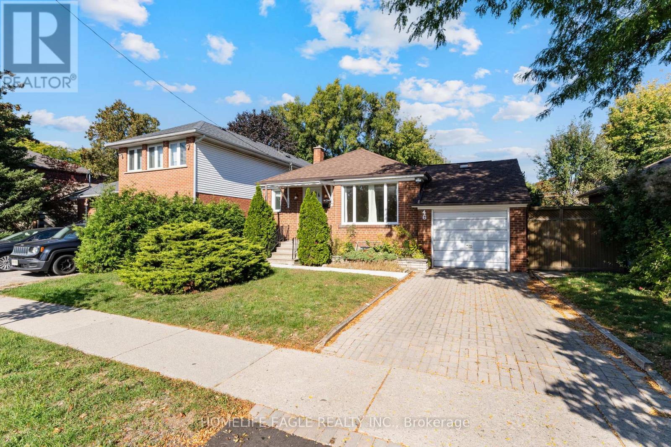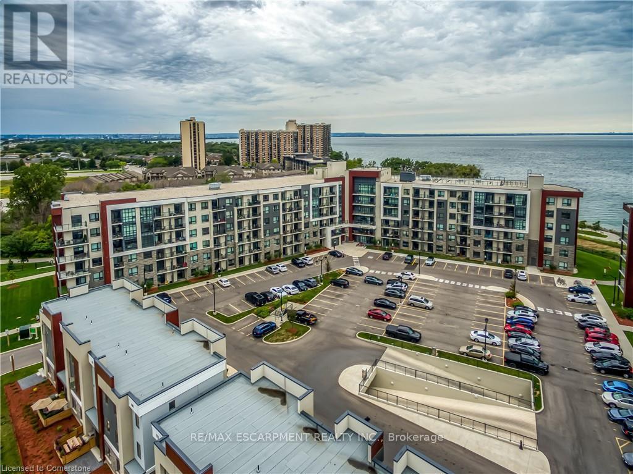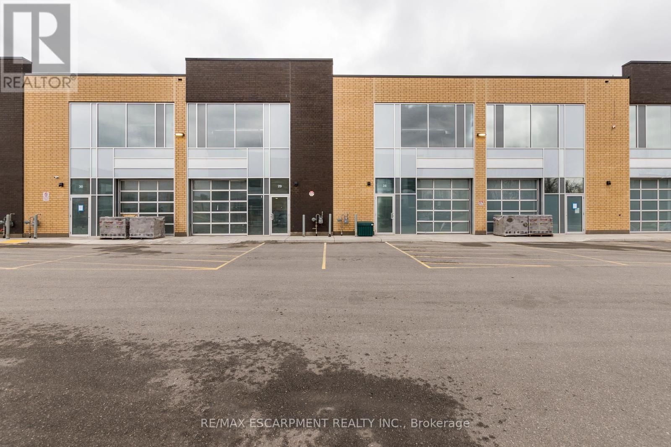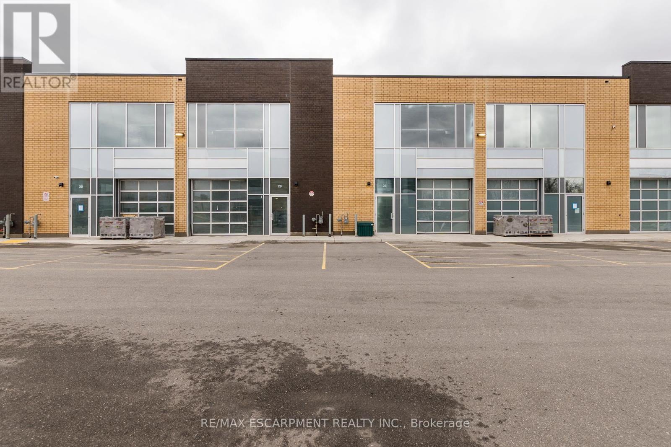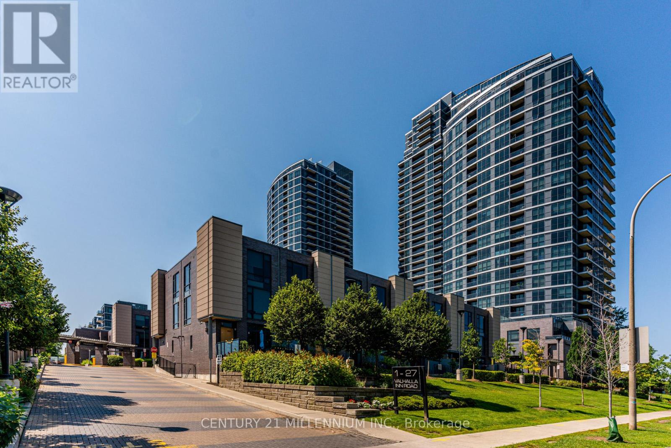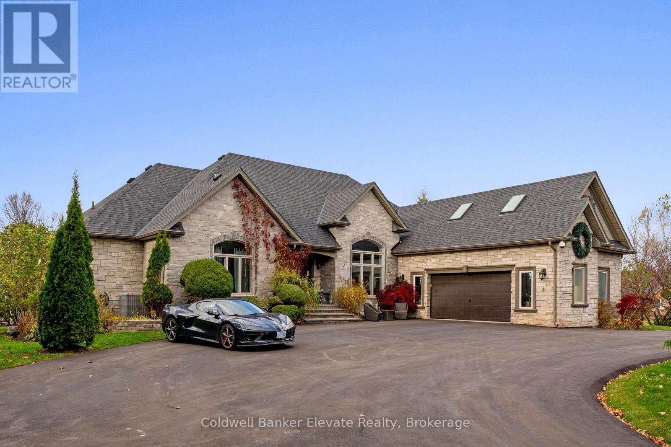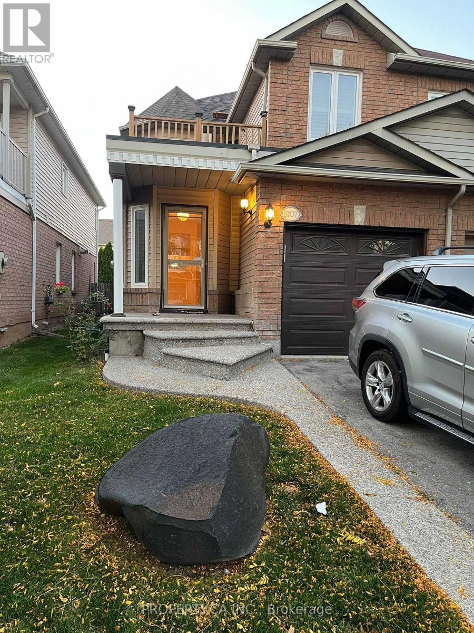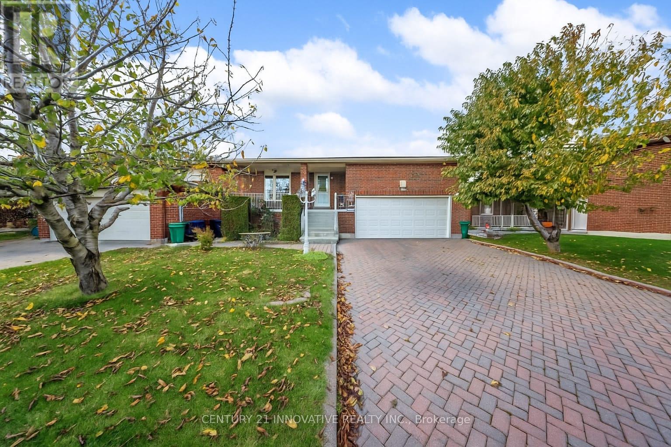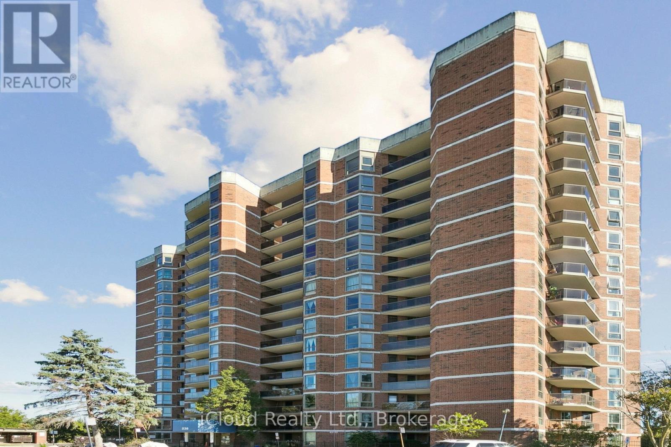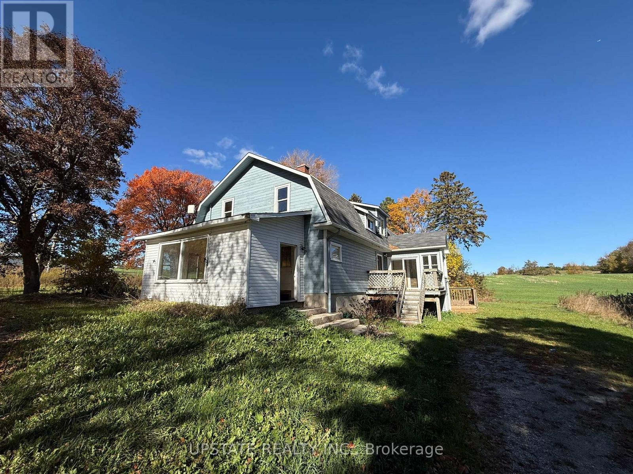4983 Ninth Line
Erin, Ontario
Modern 1800 sq ft (approx) Ranch Style Bungalow for sale in rural Erin. Home sits on a beautiful picturesque, landscaped and private treed lot. Open concept floor plan with many windows that bring in a lot of natural light and which makes the hand-scraped & hardwood floors throughout the home gleam. The modern kitchen has Quartz countertops with a large breakfast bar with pendant lights overtop, lots of storage, undercabinet lighting, gorgeous subway style backsplash, new upgraded stainless steel appliances and a large window that overlooks the backyard and garden. The kitchen faucet has reverse osmosis filter, and blue light filter for water into the home. The home is freshly Painted. The Kitchen overlooks the dining roomcombined with family room that showcases a custom TV/entertainment wall and has a walk-out to the extended deck in the backyard. French Double doors open up to the Living/Media Room thatboasts a rustic propane fireplace, floor to ceiling windows and a reading niche with custom circular window. Smooth ceilings and potlights throughout home. Newly renovated Powder room iscombined with laundry. Newly renovated main bathroom boasts Double shower, soaker tub, and walkout to backyard deck. Fenced and treed backyard boasts an above ground pool and extendeddeck with gazeebo in garden, perfect for entertaining. Google smart thermostat, Fibre highspeed Internet (Standard Broadband), carbon monoxide and smoke detectors. Partial asphalt paved driveway and gravel circular driveway. Keypad entry on front door into home. Garage has agarage door opener, keypad entry and shelving, with entry into home. Storage container/Shed onproperty.Well-maintained home is mere minutes away from Georgetown, all amenities and major highways. Roads/streets to home are plowed and maintained. (id:60365)
1 - 4297 East Avenue
Lincoln, Ontario
Located in the heart of Niagara's renowned wine country, surrounded by lush vineyards and offering quick access to both Lake Ontario and the QEW, this beautifully updated century home offers 1,458 square feet of thoughtfully designed living space, featuring 3 spacious bedrooms new 2-piece bathroom on the main level an upgraded 4-piece bathroom upstairs. The convenient main floor laundry room adds a practical touch for modern living. As you step inside, you're welcomed by an open-concept layout that seamlessly blends the main living areas. Expansive windows flood the space with natural light, while custom built-in shelving, elegant cellular shades, hardwood floors and a sleek linear electric fireplace framed by a modern stone wall create a charming atmosphere. The large, modern kitchen showcases white cabinetry, granite countertops, and ample storage, making it perfect for both everyday living and entertaining. Set on a generous 41x107 lot, the outdoor space is equally impressive. New custom fencing, complete with three gates, ensures both privacy and security, while providing a wonderful backdrop for gardening, hosting guests, or simply unwinding outdoors. Location is key this home is just a short 30-minute drive from downtown Burlington, making it ideal for those seeking a peaceful retreat without sacrificing proximity to major city amenities. Proximity to local neighbourhood amenities is under an 8 minute walk to schools, parks, scenic trails, No Frills, LCBO, restaurants, and shopping. POTL Fee includes water - $155. Private double driveway + visitor parking available. Custom fencing with 3 custom gates. Sewer replaced, cleaned out and new floor drain. HWT Owned. (id:60365)
46 Athol Avenue
Toronto, Ontario
Perfect Detached Bungalows in the Prestigious Stonegate-Queensway Community * Family Neighbourhood * Single Large Car Garage w/ Overhead Storage* Bright & Spacious Layout * 2 Bedrooms * 2 Bathrooms * Hardwood Flooring Throughout * Freshly Painted * Ensuite Laundry * Stunning Fenced Backyard w/ Shed *Steps from TTC transit, top-rated schools, scenic Humber River trails, and beautiful Queensway Park, with easy access to local shops, cafes, restaurants, Sherway Gardens, the waterfront, and Major Highways including the Gardiner Expressway, Highway 427, and Highway 401, and Nearby GO Stations - all just minutes from downtown Toronto, offering the perfect blend of convenience, lifestyle, and family living. (id:60365)
329 - 125 Shoreview Place
Hamilton, Ontario
Welcome to 125 Shoreview Place, Unit 329! This bright and spacious 668 sq/ft unit offers an open-concept living and large windows that showcase the serene lakefront views. The generously sized bedroom features a walk-in closet, while the separate den offers a versatile space ideal for a home office or guest room. Convenient in-suite laundry. Enjoy exceptional amenities, including a fully equipped gym, party room for hosting gatherings, and a rooftop terrace with panoramic views of the lake. (id:60365)
29 - 1156 King Road
Burlington, Ontario
Approx 1,839 SF Newer industrial commercial condominium unit for sale. Blank canvas ready for your vision , with multiple permitted uses . 24 ft. clear height, a 10 foot x 10 foot drive-in overhead door, 220amp/ 600v electrical service . Sprinkler system. Great location between Plains road and North service road in Aldershot, in a desirable, well-maintained complex. Easy access to major Highways - QEW, 407 & 403. Can be purchased together with unit 28 ( W8150702). Photos show both units (id:60365)
28 - 1156 King Road
Burlington, Ontario
Approx 1,839 SF Newer industrial commercial condominium unit for sale. Blank canvas ready for your vision , with multiple permitted uses . 24 ft. clear height, a 10 foot x 10 foot drive-in overhead door, 220amp/ 600v electrical service . Sprinkler system. Great location between Plains road and North service road in Aldershot, in a desirable, well-maintained complex. Easy access to major Highways - QEW, 407 & 403. Can be purchased together with unit 29 ( W8150826). Photos show both units (id:60365)
2205 - 9 Valhalla Inn Road
Toronto, Ontario
Presenting The Modern Valhalla Condos At Bloor & 427. State Of The Art Building & Amenities. 24Hr Concierge, Underground Premium Parking Space By Elevator. Up To The 22 Nd Floor W/Spectacular View. This 1Br + Den Offers A True Work From Home Space w/ bedroom size den. Laminate Flrs Flow throughout the den, kitchen & Living rm. Fully upgraded Kitchen W/ S/S Appliances, Backsplash, Granite Counter. kitchen O/c to the spacious LR w/ floor to ceiling windows/ sliding door & Juliette Balcony. Queen Size Bedroom, Warm Carpeting, Lrg Double Mirrored Closet Sliding Doors, 4 Piece Ensuite And Laundry. (id:60365)
4 Abbitt Crescent
Halton Hills, Ontario
Welcome to 4 Abbitt Crescent, a custom-built home offering unparalleled luxury & privacy on over 2 acres of beautifully treed land. With 5 spacious bedrooms & 3 modern, upgraded bathrooms, this residence combines elegance & comfort at every turn. Upon entering, you're greeted by an expansive open-concept layout with soaring high ceilings & large windows that fill the home with natural light. The upgraded chefs kitchen features stainless steel appliances, sleek Caesarstone countertops, and an oversized island, seamlessly connecting to the living and dining areas perfect for both everyday living & entertaining. Radiant floor heating runs throughout, and the home is carpet-free (excluding staircases). The bright loft, featuring large skylights, currently serves as a bedroom but offers flexible potential as a home office, entertainment space, or additional lounge area. The modern bathrooms showcase contemporary fixtures, with the primary ensuite offering a spa-like retreat complete with a soaking tub & glass shower. Downstairs, the open layout of the recreation room includes an impressive in-home gym, sauna, tanning booth, offering a full wellness experience while still providing ample space. The fully finished basement also features one of the bedrooms and an office with built-in cabinetry, which can easily be converted into a sixth bedroom ideal for guests or extended family. A 2.5-car garage and a newly paved circular driveway accommodate over 20 vehicles, adding both functionality and convenience. Recent updates include a new roof & windows (completed in the last few years), extensive professional landscaping throughout. The backyard features a private oasis with an inground saltwater pool & large pool house, surrounded by mature trees & lush shrubbery. The pool area has been enhanced with brand-new interlocking & updated equipment, including a new pump! As a bonus, ownership includes a certificate for 1/20th of the 43 shared acres held by residents of Abbitt Cres. (id:60365)
5107 Lampman Avenue
Burlington, Ontario
Spectacular 3 Bedroom, 3 Bathrooms, Approx Over 1500+ Sq feet Main & 2nd floor Upgraded Semi-Detached With A Friendly Neighborhood Located in Prime area of Burlington. Inviting Front Foyer With an Open Concept Living Room. Pot Lights in Living/Dinning Area, New Balcony Above Front Porch, extended from Master Bedroom Gives Amazing Community View, Place to Enjoy Coffee Time With Family. Walk to Or Minutes drive to Great Schools, Parks, Shopping, Restaurants, Entertainment, Cafe's, Plazas, Supermarkets ,+Minutes Drive to QEW, 403, GO Trains, GO Buses,Mississauga, Toronto, Niagara+++ New Pot lights in the House, New Smooth Ceilings and new paint. Backyard not accessible due to planned construction work. (id:60365)
816 Willowbank Trail
Mississauga, Ontario
Spacious 5-level backsplit offering flexible living in one of Mississauga's most sought-after communities. With multiple living areas, 5 bedrooms, 4 bathrooms, and a separate side entrance, this home is ideal for multigenerational families or savvy investors looking to unlock its potential. Original finishes throughout including classic parquet floors that offer a blank canvas for your personal touch. The open-concept layout, eat-in kitchen with walkout to side deck, and backyard access from the living room create a functional flow for everyday living. The lower level features a bright, open-concept kitchen and living area, plus a bedroom and 3-piece bath, all accessible via a separate side entrance, offering privacy and in-law capability (buyer to verify zoning and permits). Located in family-friendly Rathwood, close to top schools, parks, and transit. A rare opportunity to customize a generously sized home in a prime location. (id:60365)
1108 - 238 Albion Road
Toronto, Ontario
Recently Renovated Semi Open Concept Spacious Condo With Views Of Golf Course. Upgraded Kitchen Which Overlooks The Dining and Living Room. Large Primary Bedroom With Walk In Closet and 2 Piece Ensuite Washroom. Minutes To Highway 401 And Steps To The TTC. 2 Good Sized Bedroom, Storage and Laundry. 1 Underground Parking Space. (id:60365)
20927 Shaws Creek Road
Caledon, Ontario
Discover the perfect blend of country charm and modern comfort in this beautifully maintained home nestled on a spacious one-acre lot in Caledon. The property features a bright and spacious 3-bedroom upper level with 2.5 bathrooms, along with a 1-bedroom in-law suite complete with its own private laundry, offering ideal flexibility for extended family or guests. Enjoy the tranquility of rural living while still being close to city conveniences. The home offers ample living space, a clean and well-kept interior, and plenty of parking to accommodate multiple vehicles.This property is perfect for tenants seeking a peaceful lifestyle in a scenic setting. Looking for AAA tenants who will appreciate and care for this beautiful home! Only house is for lease. Land is already rented. (id:60365)

