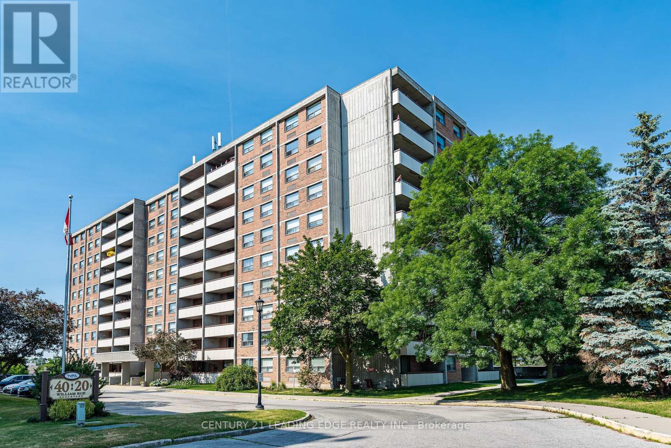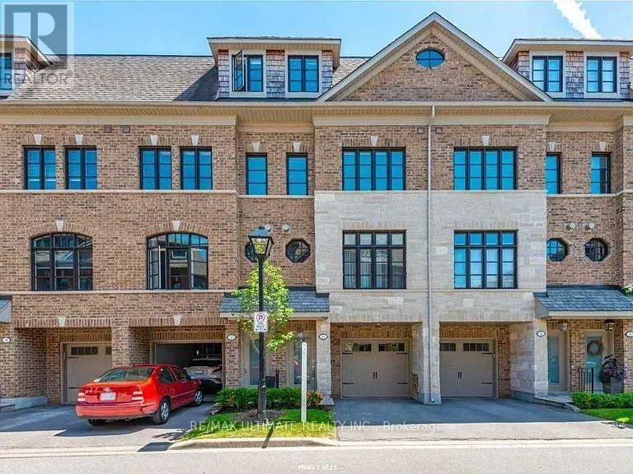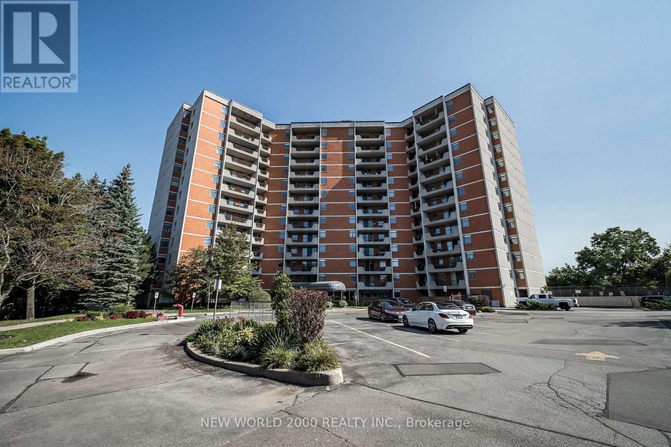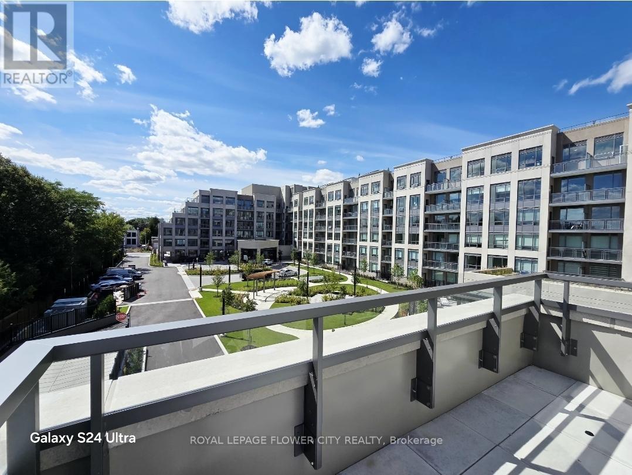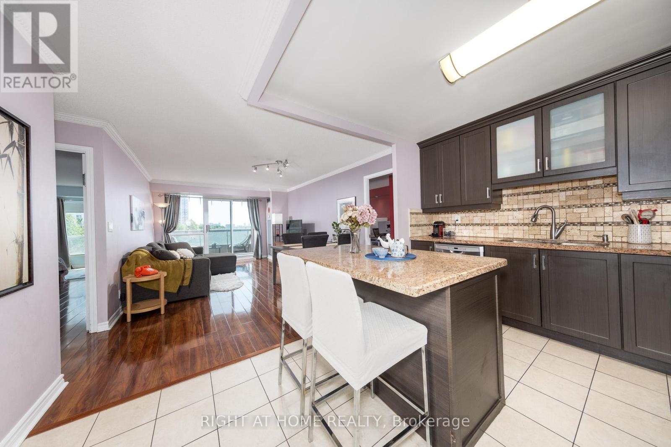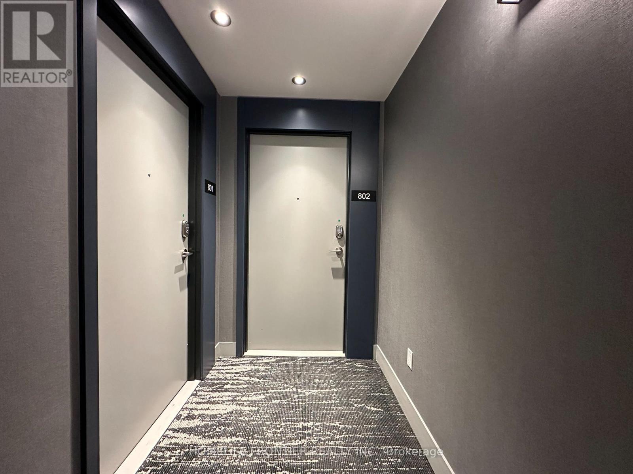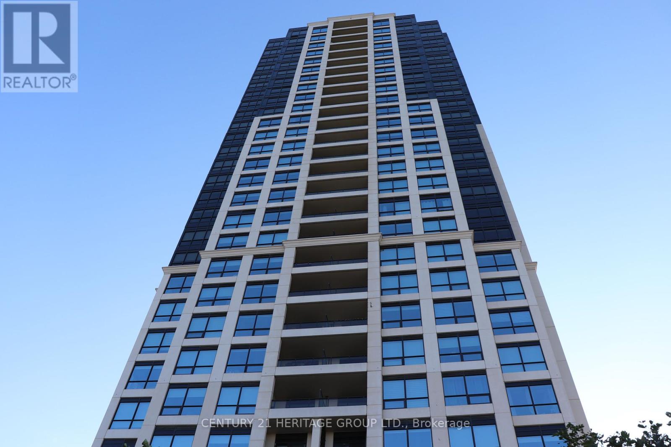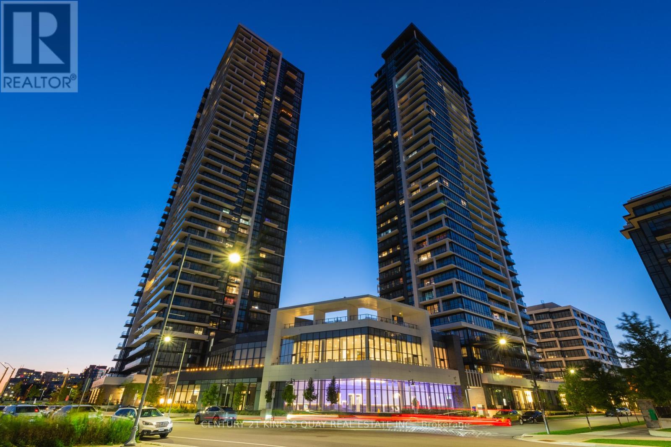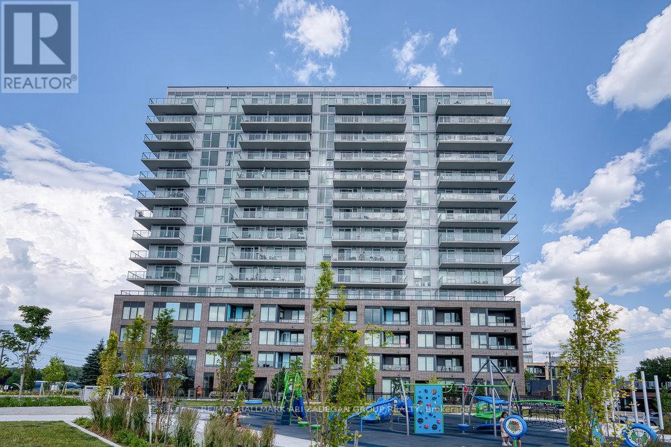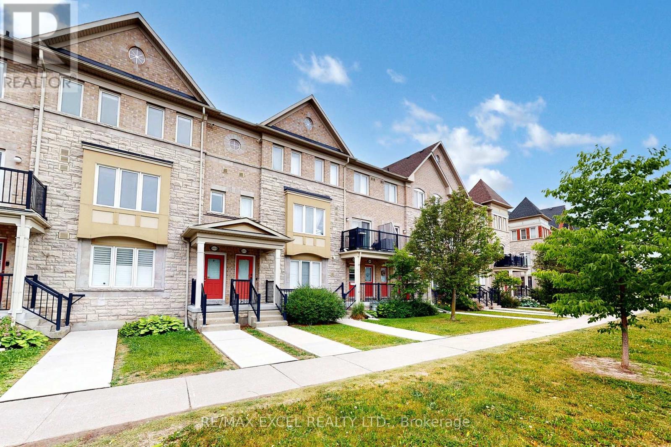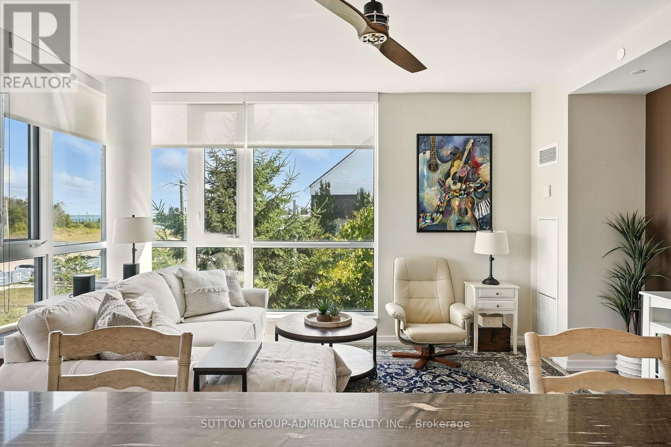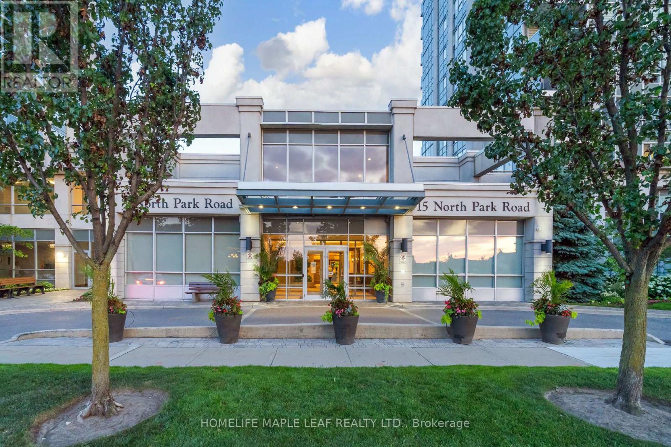908 - 20 William Roe Boulevard
Newmarket, Ontario
Spacious 3-Bedroom Gem in a High-Demand Newmarket Building! Welcome to this beautifully maintained, over 1300 sq ft condo offering an unbeatable combination of space, comfort and location. This rare 3-bedroom, 2-bathroom unit features two large walk-out balconies with stunning views - perfect for relaxing or entertaining. Enjoy a bright and open concept layout with an ensuite locker and laundry for added convenience. Located just minutes from Yonge Street, transit, shopping, dining, and all amenities, this quiet, well-managed building is surrounded by lush greenspace, gardens. Plenty of visitor parking available. Don't miss your chance to own in one of Newmarket's most sought-after buildings! Primary bedroom heat pump 2025. (id:60365)
15 Powseland Crescent W
Vaughan, Ontario
Own this this stunning, upgraded townhouse in the heart of West Woodbridge! This home offers a perfect blend of style, comfort, and functionality. Open Concept Living with elegant upgraded finishes throughout. Top Floor Primary Retreat with oversized walk-in closet, additional closet, spa-like ensuite with double vanity, large glass shower, jetted tub, and a private south-facing balcony Well-Sized 2nd & 3rd Bedrooms conveniently located on the same floor as laundry. Gourmet Kitchen featuring granite counters, backsplash, gas stove, built-in cabinetry, and wine fridge. walk-out to a private, grassed backyard. This home is perfect for those seeking luxury living with thoughtful design and convenience in one of Woodbridge most desirable neighborhoods. (id:60365)
410 - 7811 Yonge Street
Markham, Ontario
A Stunning corner suite in Old Thornhill Village-Your dream awaits! Welcome to your exquisite two-bedroom condo plus a full size den in the upscale Summit boutique building! Nestled in the heart of Old Thornhill Village, this remarkable corner unit boasts over 1,200 sq.ft of luxurious living space. Covered in hardwood flooring, ceramic tile & smooth ceilings throughout plus an impressive 127 sq. ft. private balcony with wooden tiles, offering breathtaking views of the serene treetops. Step into a grand foyer that leads you to a spacious living area featuring a large dining room & an elegant eat-in kitchen, with stainless steel appliances & a double stainless steel sink, perfect for entertaining or family gatherings. The kitchen showcases beautiful granite countertops, stylish backsplash, and upgraded cabinetry. Spacious bedrooms are designed with comfort in mind. Your main bedroom easily accommodates a king-size bed and includes an oversized en-suite shower for your ultimate relaxation. Enjoy the warmth of a cozy den, complete with an electric fireplace & a window that invites natural light. Each corner of this meticulously updated unit features upgraded bathrooms, with glass enclosures, stone surfaces & modern fixtures, including newer breaker panels, light switches, doors, trims, & stunning crown moulding. With a northwest exposure, relish in the tranquility of your picturesque views while benefiting from maintenance fees that cover fast unlimited high-speed internet, movie & TV channels, heat, hydro, water, air conditioning, building insurance & parking. Building amenities enhance your lifestyle with an exercise room, sauna, outdoor pool & recreation room, all secured by a comprehensive security system. Conveniently located close to shops & restaurants, transportation, schools & places of worship, this condo is perfect for those seeking both luxury & accessibility. Don't miss the chance to make this exceptional property your new home! (id:60365)
351 - 2075 King Road
King, Ontario
Welcome to Suite 351 at King Terraces a rare offering that blends luxury, light, and lifestyle. This southeast-facing corner suite has over 750sf of interior and 150sf private terrace, perfect for effortless indoor-outdoor living. This 2-bedroom, 2-bathroom suite features a split-bedroom layout for optimal privacy, 9-foot ceilings, and vinyl flooring throughout. Natural light pours in through oversized windows, creating a warm and sophisticated ambiance in every room. The modern chef's kitchen with integrated appliances and sleek quartz countertops. The open-concept living and dining areas seamlessly extend to the terrace. (id:60365)
510 - 745 New Westminster Drive
Vaughan, Ontario
Quiet Boutique Condo In Prime Thornhill Area. This 1,110 SF, Spacious 2 Split Bedroom 2 Bath Unit Features Open Concept, Perfect Layout. Gourmet Kitchen With Huge Granite Centre Island And Countertop, Ample Storage. Brand New Washer/Dryer In 2025. Both Bedrooms Have Walk-In Closets And South Facing Large Windows. Maintenance Fee Include All Utilities Plus High End Package Cable Tv And Internet. Well Managed Building With Gym, Party Room, Sauna And Visitor Parkings. Vivrant Atmosphere With Everything You Need Such As Public Transit, Viva Terminal, Library, Parks And Schools. Promenade Mall, Walmart, Winners, No-Frills, Restaurants, Too Many To List. (id:60365)
B802 - 50 Upper Mall Way
Vaughan, Ontario
Promenade Park Towers offers 24/7 concierge service, sleek amenity spaces, and a lush outdoor green roof terrace. Stay active in the light-filled gym and yoga studio, or unwind in the party room, private dining room, or billiards/media lounge. Families and pets are welcome with a childrens play area and convenient pet wash. Additional perks include a cyber lounge, study lounge, golf simulator, and more, all designed to balance work, play, and relaxation without leaving home.Ground floor Amenities: Party Room,Private Dining Room & Kitchen, Billiards Room, Media & Game Room, Cyber Lounge, Golf Simulator, Study Lounge, Self-Serve Parcel Room, Pet Wash and Lobby Reception.2nd Floor Amenities: Dog Run Area, Outdoor Green Roof Terrace (Seasonal), Pet Wash, Childrens Play Area, Sports Lounge, Private Dining Room, Cards Room, Exercise Room & Yoga Studio and Guest Suite.The apartment is a spacious 2-bedroom, 2-bathroom unit featuring a practical open-concept layout with all laminate flooring no carpet. The modern kitchen is equipped with stainless steel appliances and a quartz countertop, perfect for everyday living and entertaining. Enjoy a bright southwest view from the 8th floor, offering plenty of natural light. Unit includes one underground parking space. (id:60365)
2109 - 1 Grandview Avenue
Markham, Ontario
Welcome to 1 Grandview Avenue! This bright and spacious condo offers everything you need for a comfortable living. Perfectly located just steps from Finch TTC Subway Station and VIVA Transit, commuting has never been easier. The unit features 2 bedrooms plus a den - perfect for a home office - along with 2 full bathrooms with heated floors. Enjoy the convenience of one parking space and a locker included with your lease. Relax on your large private balcony with sweeping views, or enjoy the building's top-tier amenities: Outdoor terrace with BBQs, Fitness Center, Party room, Children's playground. With modern finishes, ample space, and unbeatable location, this condo is ready for you to move in and and call home. Don't miss this great rental opportunity - book your showing today! (id:60365)
1702 - 18 Water Walk Drive
Markham, Ontario
Welcome to Riverview Condos by Times Group in Uptown Markham Unionville. One Year New Building with State-Of-The-Art Amenities Including Grand Lobby, Indoor Pool, Gym, Party Room, Rooftop Terrace, Court Yard/Playground and Ample Visitor Parking. 1+1 Unit Features Functional Layout and Breathtaking East View. 698 SqFt Interior Plus 50 SqFt Open Balcony, 9 Ft Ceilings and Wood Floor Throughout, High End Integrated Appliances, Den w/Sliding Door Suitable As 2nd Bedroom or Office. Steps to Public Transit, Town Centre, Parks, Shops, Parks and Restaurants. Short Ride to Highway 407/404, Go Station, York University Markham Campus, Cineplex Cinemas Markham and VIP, YMCA, Pan Am Centre and Much MORE! (id:60365)
423 - 185 Deerfield Road
Newmarket, Ontario
Welcome to Your Dream 1 Bedroom + Den Suite at Davis Condos! Step into this bright, open-concept suite featuring sleek laminate flooring, expansive windows, and a flexible den-deal for a home office or guest space. The modern kitchen is a chefs delight, with premium quartz countertops, a chic backsplash, and high-end stainless steel appliances. Live in the Heart of Convenience Enjoy effortless access to shopping at Upper Canada Mall, Costco, and Walmart, all just minutes away. Nature enthusiasts will love being close to scenic trails and parks, including Mabel Davis Conservation Area and Fairy Lake Park. With the Newmarket GO Station, VIVA Blue Line, and Highway 404 nearby, commuting is seamless. Luxury Building Amenities Indulge in resort-style living with a state-of-the-art fitness center, yoga/weight rooms, entertainment lounge, kids play zone, outdoor terrace, and even a pet spa everything you need for a vibrant lifestyle. This condo delivers the perfect balance of modern comfort, upscale design, and unbeatable location. Don't miss out schedule a viewing today! (id:60365)
2173 Bur Oak Avenue
Markham, Ontario
Welcome To 2173 Bur Oak Avenue. Don't Miss Out On This Opportunity To Live In The Heart Of Greensborough! This Beautifully Maintained Home Offers Two Spacious Master Bedrooms With Private Ensuites On The Second Floor And A Generous Walk-InCloset In The Primary Room. Provides Ample Storage Space. Ideal For Multi-Generational Living Or Added Comfort And Privacy. The Main Floor Features A Convenient Powder Room. Enjoy The Flexibility Of Garage Parking For Two Compact Vehicles, Plus An Additional Spot On The Driveway. Located In The Family-Friendly Greensborough Community, You're Just Minutes From Mount Joy GO Station, Highly-Rated Schools, Scenic Parks, And A Wide Range Of Local Amenities.Whether You're A First-Time Buyer, Investor, Or Downsizing, This Home Offers An Exceptional Blend Of Comfort And Convenience In One Of Markhams Most Sought-After Neighbourhoods. EXTRAS: Existing: Fridge, Stove, Dishwasher, Washer & Dryer, All Electrical Light Fixtures, All Window Coverings, Air Handler, Garage Door Opener + Remote. (id:60365)
A217 - 241 Sea Ray Avenue
Innisfil, Ontario
Downsizing? Empty Nesters? Or simply seeking the ultimate resort lifestyle? Welcome to Friday Harbour! This rare 3-bedroom corner suite offers breathtaking marina and Lake Simcoe views, with sun-filled southeast exposure from morning until sunset. The spacious, open-concept layout flows seamlessly to a large balcony-perfect for lounging, dining, or watching the boats drift by. Inside, no detail is overlooked: a stunning two-sided waterfall granite island anchors the chefs kitchen, ideal for entertaining or casual mornings alike. Premium upgrades include custom closet organizers, sleek mirrored sliding doors, and elegant finishes throughout. Beyond your door, Friday Harbour delivers a world-class lifestyle: stroll the vibrant boardwalk with boutique shops and restaurants, enjoy the beach and lakefront, tee off at The Nest championship golf course, or explore scenic nature trails. With year-round events and amenities, this is more than a home-its a destination. Buyer To Pay 2% Plus HST Friday Harbour Resort Association Fee. $262.46/Month Lake Club Fee, Annual Resort Association Fee $2,507.52. (id:60365)
1406 - 7 North Park Road
Vaughan, Ontario
***Rare Fully Furnished! Incredible Value! Immaculately Kept Much Better In Real! Light Filled! Energy Filled! Gorgeous Unobstructed Scenic Views Of 5 Acre Park And North West Vaughan!!Welcome To The Vista Condos At The Heart of Thornhill By Liberty Developments, One of Vaughan's Most Sought-After Residences! This Bright , Spacious Fully Furnished 1-Bed, 1-Bath Unit Offers Open Concept Living, A Functional Layout And Large Windows Filling The Space With Natural Lighting. Enjoy A Stylish Kitchen With Granite Countertops and Full-Sized Appliances. Step Out Onto Your Own Private Balcony With Unobstructed Park Views, Ideal For A Morning Coffee Or Evening Wind Down With Breath Taking Sunset Views & View Of Fireworks Of Wonderland From Balcony . The Spacious Primary, In-Suite Laundry and Parking Spot Add To The Comfort of This Beautiful Unit. Indulge in the Indoor Pool, Fitness Centre, Guest Suites and 24-Hour Security *Location*Location*Location-Ideally Located Steps to Promenade Mall, Walmart, Shopping Centers, Tons Of Cafes and Restaurants, Walk To Public Transit (YRT & Viva), Easy Access to Hwy 7 and Hwy 407. Close to Parks, Schools, Community Centre and Greenbelt Trails. Whether a First-Time Home Buyer, Investor or Downsizer, This Unit is A Golden Opportunity to Own in a Vibrant Community. (id:60365)

