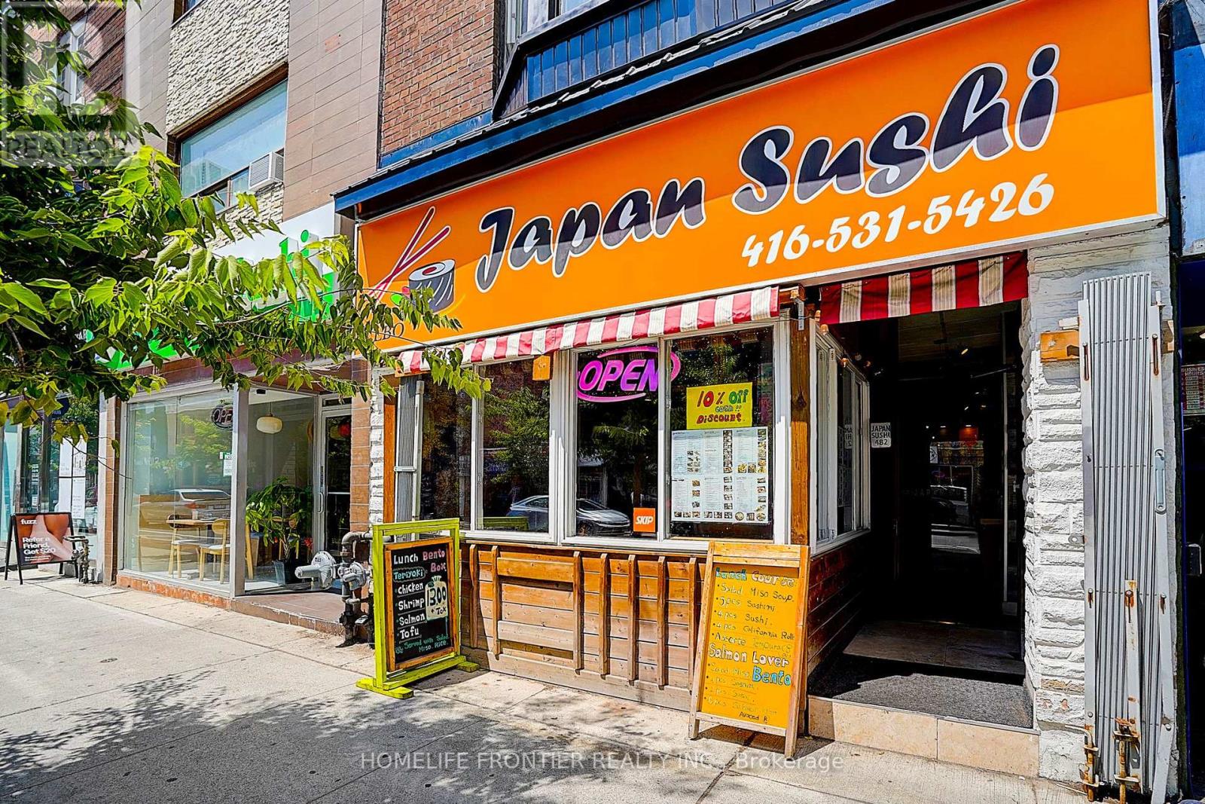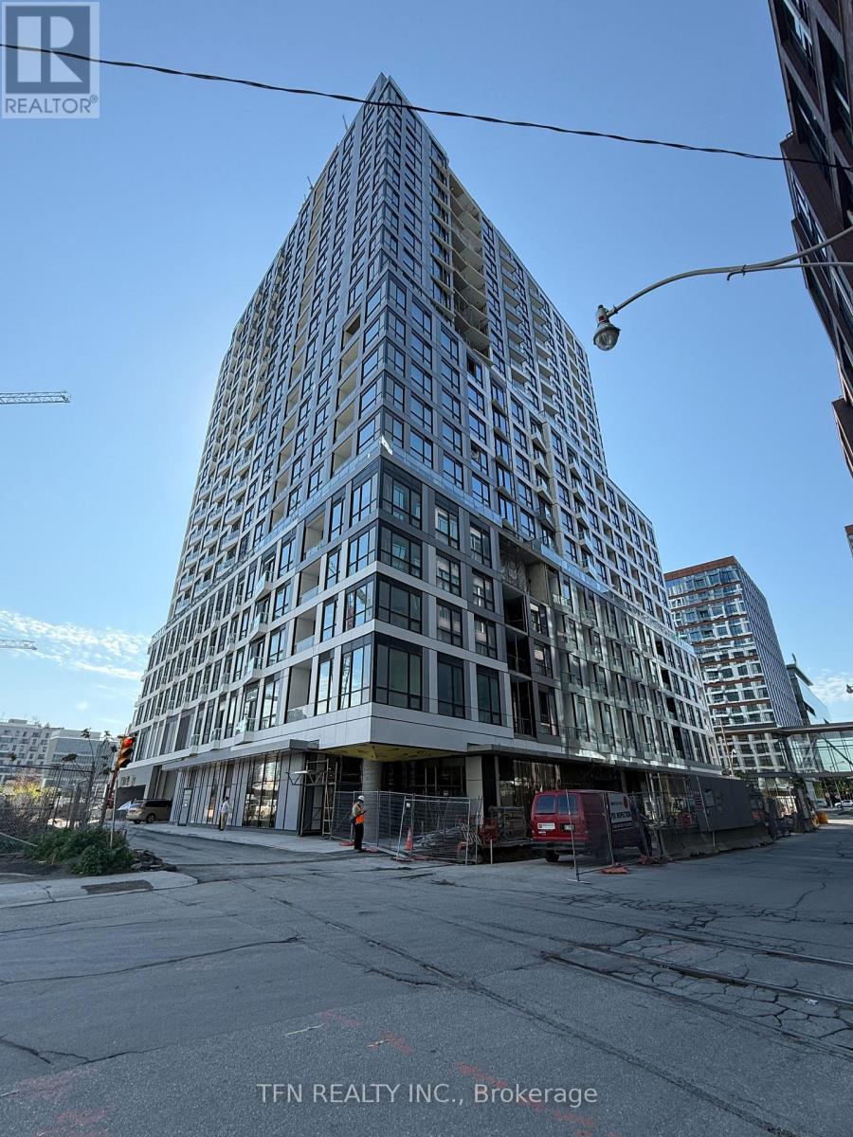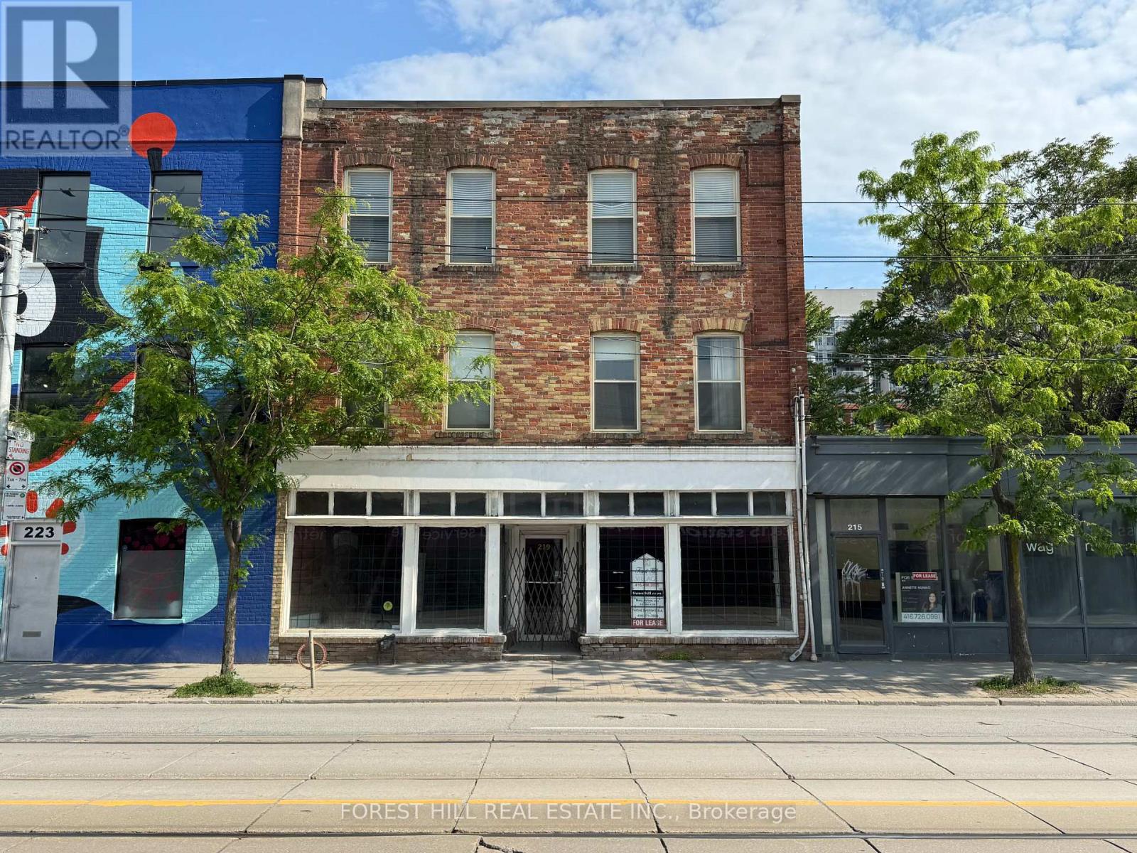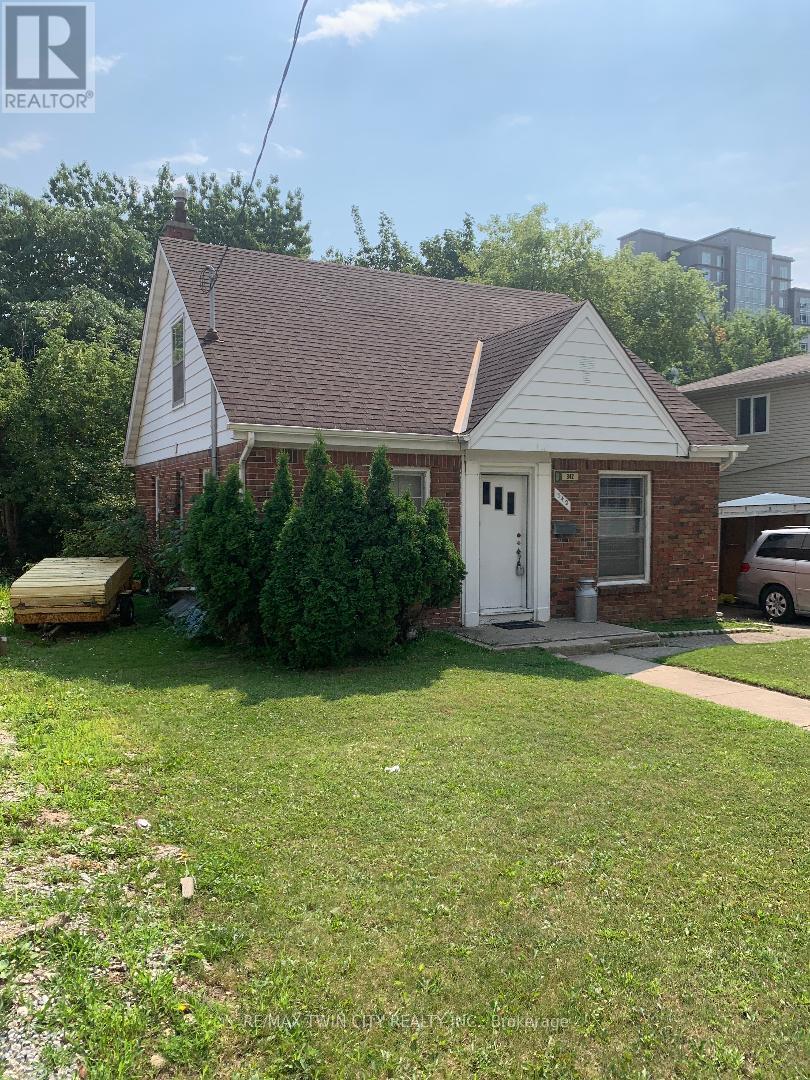Bsmt - 82 Caines Avenue
Toronto, Ontario
Welcome to 82 Caines Ave this bright and spacious basement unit features 4 generously sized bedrooms, a full 3-piece washroom, private ensuite laundry, and 2 driveway parking spots. Enjoy a separate entrance, and a functional layout perfect for families or roommates.Conveniently located near schools, parks, TTC, Yonge St, and shopping. A fantastic opportunity in a quiet, family-friendly neighbourhood! (id:60365)
482 Bloor Street W
Toronto, Ontario
High-performing and well-established sushi restaurant available for sale in a prime location near Yonge & Bathurst. Weekly sales of approximately $20,000 with a solid customer base and steady traffic. LLBO-eligible with 40 seats, 3 washrooms, and 1 parking space. Base rent $6,500/month with 3 years on the lease plus a 3-year renewal option. Ideal opportunity for an experienced operator or investor seeking a stable business with strong cash flow. (id:60365)
1507 - 40 Scollard Street
Toronto, Ontario
Partially furnished incl bed, dining table, desk. Heat/hydro incl in rent. Beautiful contemporary suite in heart of yorkville. Bright, sunny south facing 1 bed, 1 bath. Floor to ceiling windows, spacious open concept living/dining area, modern kitchen, stainless steel appliances. 24 hr concierge, gym, squash, sauna. Steps to subway, fabulous shops & restaurants at door. (id:60365)
208 - 15 Richardson Street
Toronto, Ontario
Experience modern waterfront living in this brand new 2-bedroom, 2-bathroom unit at the prestigious Empire Quay House Condos. Boasting a bright and functional Mistra model layout, this unit features a split-bedroom floorplan, offering privacy and comfort for residents.Interior Features:Spacious open-concept living and dining area filled with natural light,Modern kitchen with stainless steel appliances and sleek countertops,Primary bedroom with large closet and elegant 4-piece ensuite,Well-sized second bedroom, perfect for guests, family, or a home office,In-unit laundry access, Private balcony. Top 6 Reasons to Live at Empire Quay House Condos:*Prime Waterfront LocationSteps from Sugar Beach, Cherry Beach, and the vibrant Toronto Harbour Pier offering dining, recreation, and nightlife.*Unmatched ConnectivityBoasting a perfect Transit Scoreeasily access TTC streetcars, buses, and Union Station. No car required!*Convenient Highway AccessLocated just south of the Gardiner Expressway for easy travel across Toronto and beyond.*Lively Urban LifestyleSurrounded by top-tier restaurants, cafes, bars, grocery stores, and shopping destinations, all within walking distance.*Close to Education HubsOnly a 4-minute walk to George Brown Colleges Waterfront Campus, with easy transit access to other downtown campuses.*Green Spaces & Island GetawaysEnjoy nearby parks, trails, and access to Toronto Islands via ferry a perfect blend of urban and natural living. (id:60365)
219 Queen Street E
Toronto, Ontario
Bright & Spacious 1500 Sf Space With 2 Large Windows Fronting On Queen St & Moss Park. Soaring Ceilings, Hardwood Floors, Exposed Brick, Original Tin Ceiling, Large Bathroom With Shower. Suitable For Retail, Art Gallery, Ofc Use. High Pedestrian And Automotive Traffic. Proximity To Yonge And Queen, Eaton Centre, New Condo Developments, St. Lawrence Market, TTC Queen Streetcar, & Street Parking. Monthly rent is a base rent of $3300 + HST, plus annual taxes ($1299.59/month for commercial taxes for 2025), plus maintenance of furnace and air conditioning units, plus monthly utilities (water, gas, hydro, commercial waste removal). Tenant also responsible for their own contents & liability insurance. Parking for up to 6 spots available at $250/month for each spot. (id:60365)
2290 Delkus Crescent
Mississauga, Ontario
This awesome 2 storey Semi-Detached corner house located 5 minutes walking distance from Mohawk Park Tennis Club in Mississauga, offers comfortable and versatile living in the most desirable, quite & family friendly neighbourhood. The home provides easy access to green space and recreational opportunities. Exclusive opportunity for first time home buyers and Investors. Excellent location for all amenities, QEW, 401 & 403 Hwys. The main floor is an open-concept layout, seamlessly connecting the living, dining, and kitchen areas. The main floor also offers a versatile family room, office or bedroom with oversized windows, ideal for work or guests. Upstairs, find three well-sized bedrooms providing comfortable living space. All six bedrooms are presently rented to very good tanents. This is an excellent opportunity for potential rental income or multi-generational living. This unique home combines generous indoor and outdoor spaces with thoughtful features to accommodate your lifestyle. The finished basement is a standout with 2 extra largs size bedrooms and a 3pc washroom. No carpet in the house. About 2400 square feet specious livable area in the entire house. Step out into a deeper, private & fenced backyard designed for entertaining, outdoor dining and relaxation under the shade of beautiful and matured trees with a shed for extra storage. Side Door Entrance through the kitchen is a second entrance to access the house. Parking is plentiful with a deep one-carpot and surface parking for 3-4 cars, accommodating various vehicle sizes on the private, seperate and non-sharing driveway. !!!A must view property, Not to miss opportunity!!! Hurry up book your viewing today !!! (id:60365)
701 - 24 Midland Drive
Kitchener, Ontario
Welcome to 701 24 Midland Drive, Kitchener, Comfortable, Carefree Living in the Heart of Stanley Park. Step into a sought-after 55+ building located in one of Kitcheners most desirable and established neighbourhoods. This spacious two-bedroom, one-bathroom unit offers an exceptional opportunity to enjoy low-maintenance living in a vibrant, welcoming community. Situated on the 7th floor, this bright and airy condo boasts a large living room perfect for relaxing or entertaining guests, a well-equipped kitchen with all appliances included, and an adjacent dining area ideal for everyday meals. Just off the living space, youll find a versatile enclosed balcony/sunrooma cozy spot to enjoy your morning coffee or unwind with a good book. The unit features two generously sized bedrooms, and a full shared bathroom, with a hallway lined with ample closet space to meet all your storage needs. It is a clean, quiet, and friendly building with outstanding amenities. Enjoy the outdoor pool in the summer months, host gatherings in the recreation room, and take advantage of conveniences like an on-site mail room, laundry room, and assigned storage lockerwhich is notably larger than most. Parking space is included, and theres ample visitor parking for your guests. What truly sets this property apart is the all-inclusive monthly fee, which covers property taxes, heat, hydro, water, outdoor parking, building insurance, maintenance, landscaping, and snow removal. Located just steps from Stanley Park Mall, youll have shopping, groceries, dining, medical offices, and public transit right at your doorstep. Whether you're downsizing, a snowbird looking for a comfortable home base, or simply someone who prefers a walkable neighbourhood with everything close by, this location checks all the boxes. Don't miss this rare opportunity to own a move-in ready unit in one of Kitcheners most cherished communities. Book your private showing today. (id:60365)
5b Southwell Drive
Seguin, Ontario
Welcome To Horseshoe Lake - Where Every Day Feels Like A Getaway. Nestled On 2.48 Private Acres With 560 Ft Of Pristine Shoreline & South, East & West Exposure, This Fully-Renovated Lakefront Retreat Is Your Dream Escape. Bask In All-Day Sun, Unwind With Jaw-Dropping Sunsets & Enjoy Total Tranquility. The Main Cottage Blends Modern Style With Cozy Charm. A Bright, Open-Concept Layout Features A Sleek Kitchen With Large Island, Flowing Into The Dining & Living Areas. Expansive Windows Bring Nature In, While The Fireplace Adds A Warm, Inviting Touch. Three Bedrooms, A Stylish 4-Piece Bath, A Loft & Laundry-Equipped Foyer Complete The Space. Step Onto The Oversized Deck- Ideal For Sunrise Coffee Or Starlit Dinners. The Self-Contained Guest Dwelling Offers 3 More Bedrooms, Full Bath, Open Living/Kitchen Space & Its Own Deck With Sunset Views - Perfect For Visitors. At The Water, A New Dockside Shed Keeps Gear Organized For Endless Swimming, Boating & Fishing. Relax On The Spacious Dock As The Lake Sparkles Around You, Offering The Perfect Setting For Peace & Connection. EXTRAS: Renovations ('21-'24): S/S Appliances, Custom Kitchen, Flooring, Plumbing/Electrical, Custom Loft & Staircase, Insulation, Cathedral Pine Ceilings, Modern Fixtures, Remodeled Bath, Propane Fireplace, Redone Roof, New Pump & More. You're Just Minutes From Highway 400, OFSC Trails & Scenic Walking Paths, Plus A Short Drive To Humphrey, Rosseau & Parry Sound For Dining, Shopping & Local Charm. Need To Fly In? The Parry Sound Municipal Airport Is Just Around The Corner. This Is More Than A Cottage - It's A Lifestyle. Come Experience The Magic Of Horseshoe Lake. (id:60365)
Upper - 312 East 45th Street
Hamilton, Ontario
Welcome to this beautifully updated 3-bedroom, 1-bath main floor unit located in the sought-after Hampton Heights neighbourhood on the Hamilton Mountain. This bright and spacious 850 sq ft unit features a generous living room, large bedrooms, oversized semi-formal kitchen complete with quartz countertops and ample counter and cupboard space. The layout is ideal for comfortable everyday living with the added convenience of in-suite laundry. Situated in a well-maintained all-brick bungalow, this unit also includes three dedicated parking spaces, plenty of street parking, a large shed for storage, and a spacious yard. The home is located in a walkable, family-friendly neighbourhood and is just minutes to the LINC, Huntington Park Rec Centre, shopping, grocery stores, schools, and other amenities, making it a perfect location for commuters and families alike. Available immediately, this unit is offered unfurnished with a one-year minimum lease term. Tenant is responsible for 70% of the utilities. Applicants are required to submit proof of employment and income, a full credit report including score, valid ID, and a completed OREA Form 410 rental application. First and last months rent are due within 24 hours of signing the lease. Dont miss the opportunity to make this welcoming and well-located property your next home! Available immediately, 1 year lease term only - NOT furnished. (id:60365)
342 King Street N
Waterloo, Ontario
This Property does require 24 hours notice. 4 bedrooms, One 3 piece and One 4 piece bath upstairs main floor. Very short walking distance to the University of Waterloo, Laurier and Conestoga College's Waterloo Campus and to Bus stop. Close to Restaurants and plazas . (id:60365)
56 - 150 Glendale Avenue
St. Catharines, Ontario
Located in the heart of St. Catharine's is this beautifully maintained 1-year-old, 3-storey townhome. It features a bright open-concept layout with an oversized living room, a spacious kitchen with stainless steel appliances, and a dining area that walks out to the patio. The finished lower-level recreation room offers a walkout to the backyard ideal for entertaining or additional living space. Upstairs, the primary bedroom includes a 4-piece ensuite, his-and-hers closets, and a balcony shared with the second bedroom. Set in a desirable neighborhood with walking distance to trails and public transit, this home is just 3 minutes from Brock University and The Pen Centre. (id:60365)
78 Sidney Rose Common
St. Catharines, Ontario
One year old 3 bed & 3 bath 3 storey townhome in the heart of St.Catherines. Modern open concept layout, bright and oversized living room, spacious kitchen with stainless steel appliances and open concept dining walk-out to patio. Finished recreation room on the lower level with walkout to backyard, perfect for entertaining. Primary bedroom with a 4-pc ensuite, his and her closet, balcony with 2nd bedroom. Great neighborhood, walking distance to trails and public transportation. 3 minutes from Brock University and 3 mins from the Pen Centre. (id:60365)













