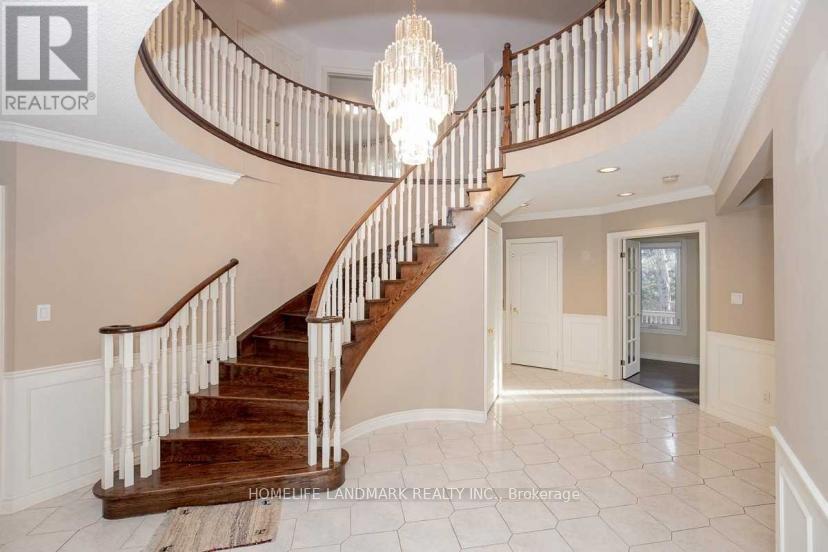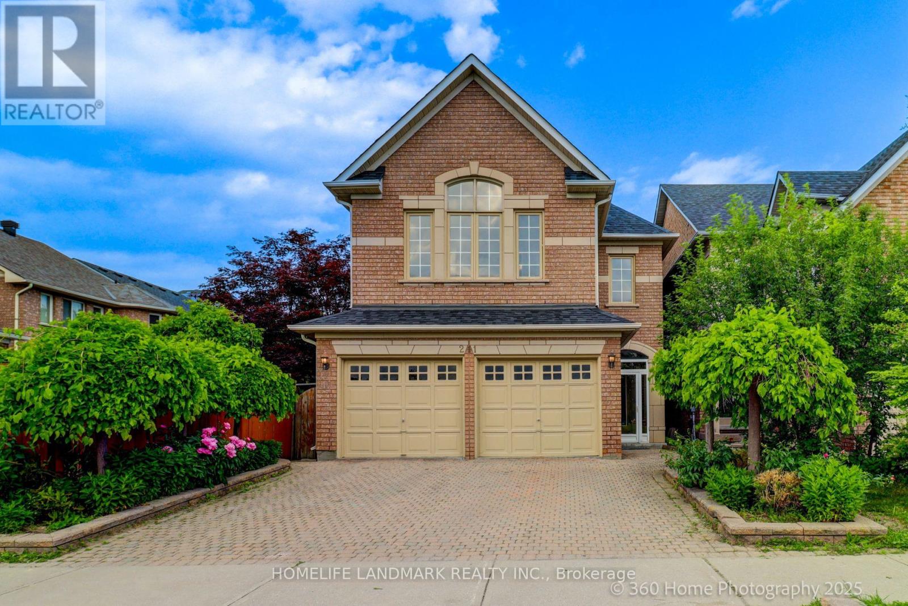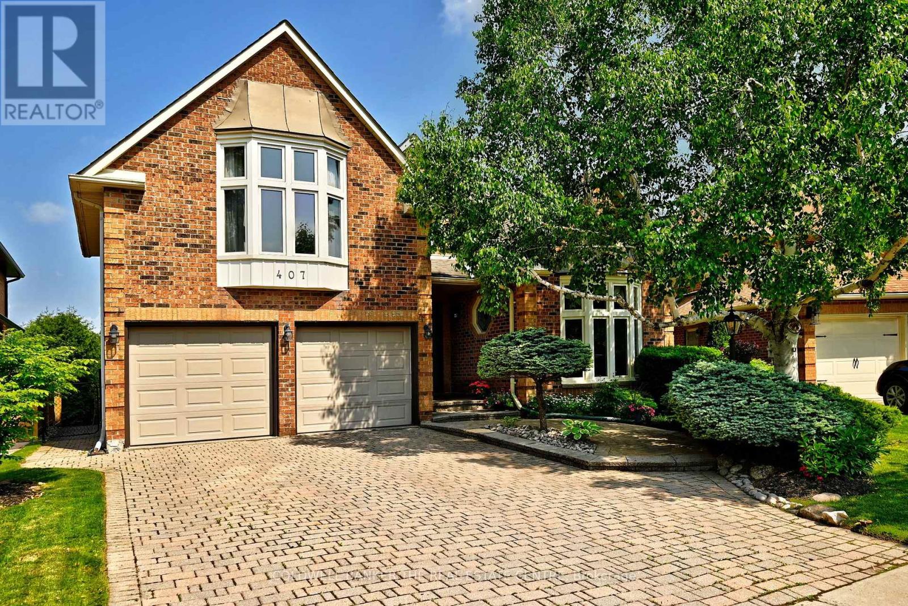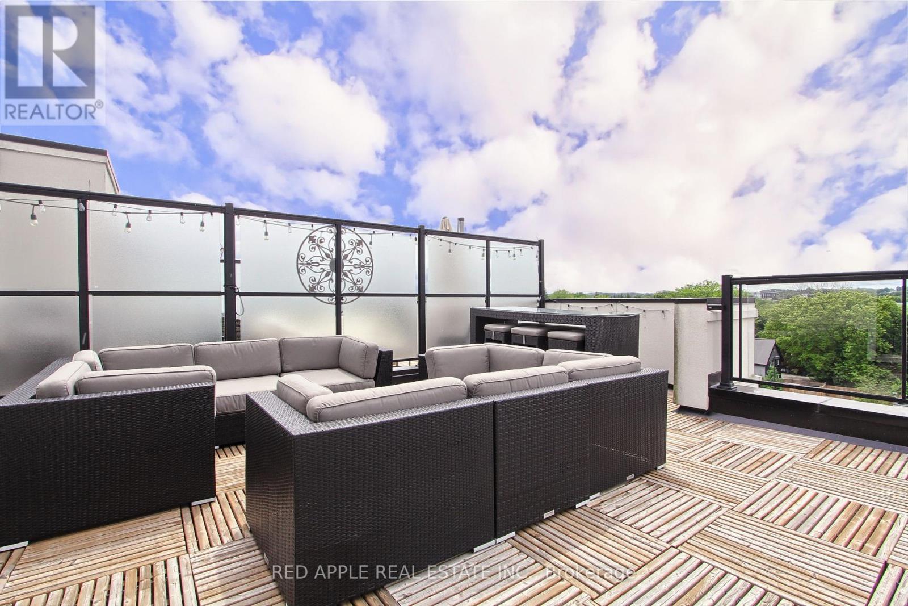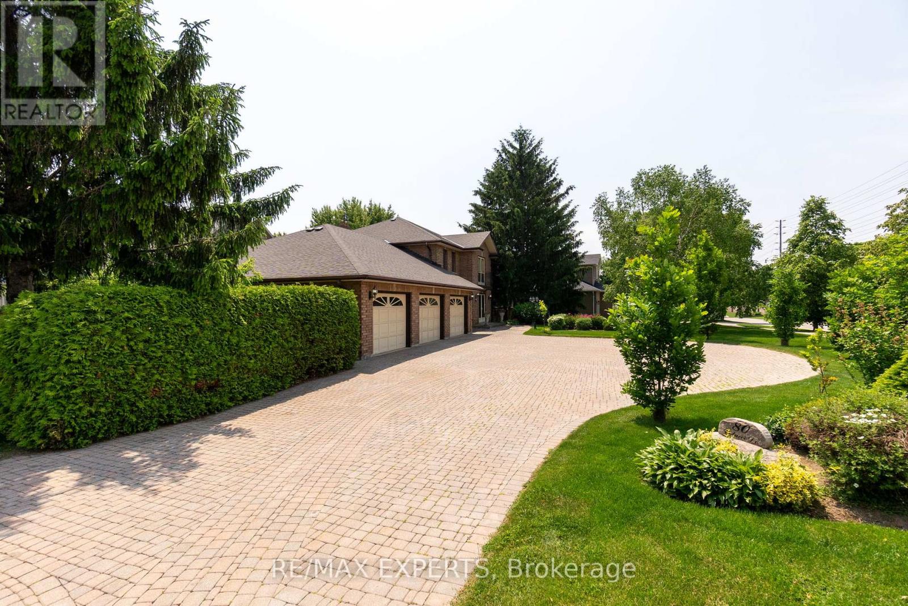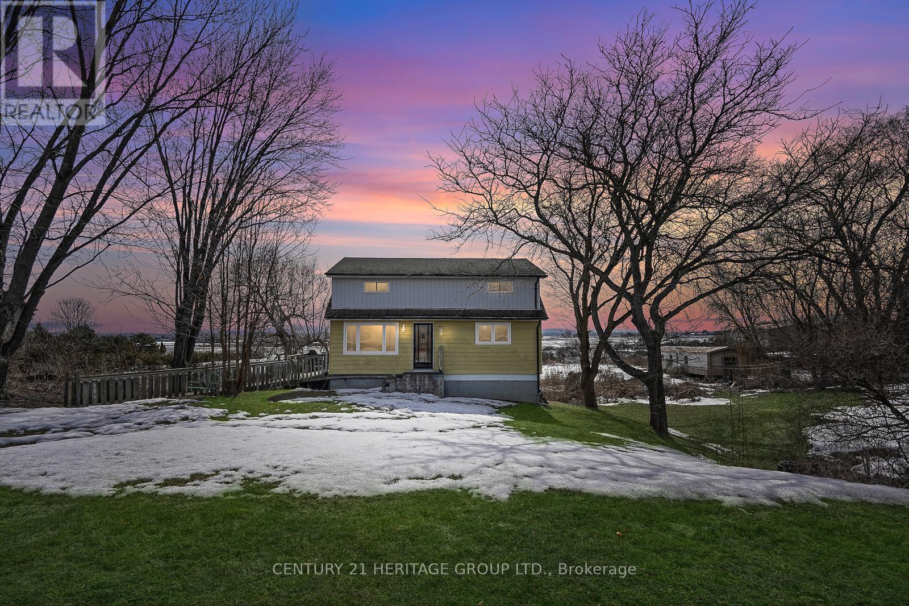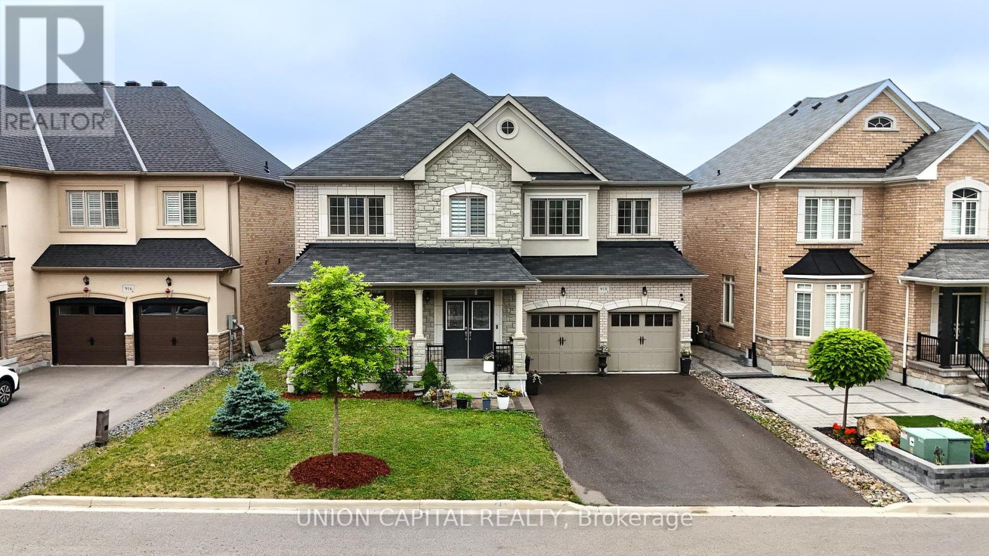46 Green Ash Crescent
Richmond Hill, Ontario
Spectacular Bayview Hunt Club 4-Bedroom Executive Home!Approx. 4,365 Sq Ft of Elegant Living Space with a Rare 3-Car Garage! Nestled in a Prestigious and Family-Friendly Neighbourhood, This Home Features Award-Winning Landscaping with Fully Interlocked Front & Rear Yards. Bright and Spacious Interior Boasts Hardwood Floors Throughout the Main and Second Floors, a Grand Oak Spiral Staircase, and a Professionally Finished Basement with Separate Entrance to a 1-Bedroom Nanny Suite Featuring a 3-Pc Ensuite and Laminate Flooring.Includes a Built-In Elevator Shaft for Added Accessibility Currently Inactive, Offering Future Potential for Reinstallation or Upgrade.Enjoy Cozy Evenings by One of Two Fireplaces. Steps to Adrienne Clarkson P.S. (French Immersion). Walking Distance to Parks, Shopping, and Everyday Amenities.Unbeatable Location! Minutes to Hwy 404, 407, Yonge Street, and Viva Transit Terminal Offering Exceptional Transit and Driving Convenience. Upgraded backyard garden $$$ (id:60365)
211 Frank Endean Road
Richmond Hill, Ontario
Welcome To This Charming Home Nestled In The Sought-After Rouge Woods Community Known For Its Family-Friendly Environment And High-Ranking Schools! This Stunning 4 Beds, 5 Baths, Double Garage Detached House Features High Ceilings (9 On Ground Fl And Soaring At Kitchen & Breakfast Area), Unobstructed View From Both Front And Backyard, And Multi-Level Layout With Hardwood Flooring Throughout. Step Inside To Find A Beautifully Upgraded Interior: A Gourmet Kitchen With Quartz Countertops, A Bright And Cozy Breakfast Area With Soaring Ceilings. Each Bedroom Is Generously Sized, With The Primary Suite Offering A Private Ensuite For Ultimate Comfort. The Fully Renovated Basement Is Perfect For Entertainment Or Extended Family Living. Located In The Heart Of Rouge Woods, This Home Is Minutes From Top-Rated Schools (Bayview Secondary School-9.4, 9/746, Richmond Rose Ps, Silver Stream Ps-Gifted Program, Catholic Schools...) And Walks To Parks/Shopping/Transits, Making It Perfect For Families Seeking Convenience And Quality. New Upgrades Include: Roof(2024), Kitchen(2025), A/C(2024), Finished Bmt, Newer Furnace, Storm Door, Hardwood Floor... (id:60365)
407 Fairway Gardens
Newmarket, Ontario
Welcome to one of the most desirable streets in the prestigious Glenway subdivision , where this stunning home offer you over 3500 sq ft of grand living space plus one of the largest and most impressive walk out basements in the area.- perfect for extended family or in-laws. . The main floor offers you all the must haves and is enhanced by the abundance of windows allowing natural light through out. Step into the elegant living room with vaulted ceiling. The heart of the home is the open concept family sized kitchen and family room-, ideal for entertaining or everyday comfort. The formal dining room, enhanced by a charming bay window, offers both warmth and character for special gatherings. Working from home ? You will appreciate the convenience and privacy of a dedicated main floor office. Upstairs the spacious layout continues with four generous sized bedrooms. spacious bedrooms. .The primary bedroom is a true retreat, featuring a luxurious 5 pce ensuite bath and a serene sitting area, framed by picturesque windows - perfect for unwinding with a view. One of the secondary bedrooms stands out with its vaulted ceiling- making it a great option as a playroom ,or a second office. The fully finished walk out basement is a standout feature, designed with comfort and space in mind. It includes a bright and airy living area, eat in kitchen, five pce bath and two bedrooms.While not currently retrofit, this space is ideal for multigenerational living. The large windows and walk out to the backyard create and open and above ground feel thats rarely found in basement living .Step outside to a private backyard oasis, , where the large deck-overloooks the pond behind. - such tranquility. The interlock driveway and walk ways add to the elegance of this property.Shingles are new - June 2025! Located close to all you and your family will need. (id:60365)
4 Thimbleweed Street
Markham, Ontario
Luxury 4 bedroom detached home for lease in the prestigious Wismer community of Markham. Situated on a 50' lot and located near top-rated schools including Bur Oak Secondary, Wismer Public School, and Fred Varley P.S. Spacious layout featuring 10-ft ceilings and hardwood floors throughout. Open-concept kitchen with granite countertops, custom cabinetry, and high-end stainless steel appliances. Double garage with epoxy flooring, California shutters, pot lights, and central vacuum system. Oversized primary bedroom with large walk-in closets and 4 upgraded bathrooms throughout the home. Conveniently located close to parks, schools, transit, Mount Joy GO Station, and shopping including Markville Mall. (id:60365)
Th177 - 151 Honeycrisp Crescent
Vaughan, Ontario
Own this stunning, brand-new townhome at M2 Towns by Menkes, offering over 1,000 square feet of thoughtfully designed living space in a highly desirable community.This modern home features premium finishes throughout, starting with an open-concept kitchen thats ideal for both family living and entertaining. The kitchen is equipped with a spacious island with double stainless steel sinks and seating for three, full-sized appliances, stone countertops, a stylish tiled backsplash, and ample cabinetry for storage. An elegant oak wood staircase leads to the second floor, where you'll find two generously sized bedrooms, two contemporary washrooms, and excellent closet space. Enjoy outdoor living with a private interlocked front patio complete with a BBQ gas connection perfect for summer gatherings.Additional features include one underground parking spot and access to premium condominium amenities. Dont miss this exceptional opportunity to own a sophisticated, move-in-ready townhome in a vibrant and well-connected neighbourhood.Happy showing! (id:60365)
110 - 600 Alex Gardner Circle
Aurora, Ontario
Discover the epitome of upscale urban living in this luxurious stacked townhouse, perfectly nestled in the vibrant heart of Aurora. This exquisite 2-bedroom, 3-bathroom home offers an open-concept layout, bathed in natural light streaming through expansive windows. The true highlight is the huge private rooftop terrace, providing sensational westerly views ideal for unwinding as the sun dips below Aurora Heights. The primary bedroom is a serene retreat, complete with "his and hers" closets, a 3-piece ensuite, and a walkout to its own private balcony. Enjoy modern comforts like stainless steel appliances, upgraded LED lighting, and the convenience of upper-floor laundry. Beyond the ample storage, this unit includes dedicated underground parking and a locker. Its prime location puts you steps away from every amenity imaginable: renowned restaurants, diverse shopping, the community center, library, GO Train, banks, and beautiful parks. Don't miss the chance to make this sun-drenched sanctuary yours book your showing today! (id:60365)
80 Colucci Drive
Vaughan, Ontario
A Rare Find - 2 Fully Serviced Lots in Prestigious Weston Downs Neighbourhood! The property's configuration allows for immense flexibility. Retaining the existing home offers the charm of a ready-built structure with an established presence, perfect for those who value tradition and convenience. For developers, the property offers two fully serviced building lots with the potential to design and construct two new custom single family homes tailored to modern preferences. The existing home built in 1986 sits on an impressive 124 feet frontage by a depth of 130 feet(0.356 acre) . The home welcomes you with beautifully appointed formal living and dining rooms, ideal for hosting guests or enjoying family gatherings, leading into an open-concept kitchen and great room. The dedicated office provides a quiet yet inspiring space for work. The second level offers three generously sized bedrooms, each space designed with space and comfort in mind. The primary suite is a true sanctuary, featuring an ensuite with a luxurious sauna for relaxation. The property boasts a spacious three-car garage paired with an expansive driveway, offering ample parking for residents and visitors alike. For development purposes, each of the two lots measures 60 Ft. x 130 Ft. and each lot is individually serviced with Water, Hydro, Gas & Sewer, providing a seamless development process. Whether you are an end-user seeking a perfect place to call home, an astute investor looking for promising returns, or a developer eager for a project in a desirable area, with the dual-home option amplifying profitability, this property has both immediate & future potential. Nestled in a peaceful and well-connected neighbourhood, enjoy convenient access to local amenities, grocery stores, schools and shopping centres. Additionally, it provides excellent connectivity to GTA locations through Vaughan's Metropolitan Centre Station and proximity to Highway 400, with connections to Highways 401, 407, and 427! (id:60365)
268 Carrier Crescent
Vaughan, Ontario
Spectacular Home Nestled On A Quiet Street In Desirable Patterson Neighbourhood. Positioned On A 45x110ft Lot. Over 3000+ Sqft of Living Space. Great Family Home Featuring 4 Large Bedrooms and 3 Full Baths on 2nd Floor. Gourmet Kitchen W/Granite Counter Thru-Out And Island, Overlooks The Family Room, Perfect For Entertaining. Bright Family Room W/Gas Fireplace. Hardwood Floors Throughout 1st, 2nd Floor And Basement. Main Floor Laundry. Access To Garage. Professionally Finished Basement Featuring Wet Bar, 3-Pc Bath, And Entertainment Area. Conveniently Located Within Walking Distance To High Rated Schools Including French Immersion: Dr. Roberta Bondar PS, St. Cecilia CES, Romeo Dallaire PS. Close To Pheasant Hollow Park, Yummy Market,Highland Farms, Walmart, Marshalls And GO Stations. (id:60365)
963 Canal Road
Bradford West Gwillimbury, Ontario
963 Canal Rd Country Living with Scenic Canal Views Escape to tranquility on this stunning 1.7-acre property featuring a spacious 4+1 bedroom home with picturesque canal views. The finished walkout basement boasts a large rec room, an extra bedroom, and plenty of storage, making it perfect for extended family or entertaining. The main floor offers two generous bedrooms, including one with a walk-in closet, and a full bath. Upstairs, you'll find two additional oversized bedrooms, including a master retreat with double closets and serene canal views, plus a 4-piece bath for added convenience. This home is equipped with 200-amp service, a roof updated in 2010 with a 50-year warranty, and a basement refresh completed between 2014-2019. Enjoy the beauty of nature while being just minutes from local amenities and Highway 400. Bonus 40-ft container on-site for extra storage. Don't miss out on this rare opportunity for peaceful country living with modern conveniences! (id:60365)
50 Romanelli Crescent
Bradford West Gwillimbury, Ontario
Your Home Search Ends Here, Welcome To 50 Romanelli Crescent! This Stunning Modern 4-Bedroom Detached Home Is Move-In-Ready And Offers A Bright, Open-Concept Layout With A Large Frontage, Situated In A Family-Friendly Neighbourhood. Boasting Approximately 3,015+ Sqft (Above Grade, Not Including Basement). This Home Stands Out With Custom Builder Upgrades And High-End Finishes Throughout, Making It Truly Exceptional. Featuring 9 Ft. Ceilings, Grand Double-Door Entry, Smooth Ceiling Throughout The Home, Elegant Crown Moulding, Interior Pot Lights. Every Detail Has Been Thoughtfully Designed With A Functional Layout For Everyday Life. The Excellent Layout Offers Spacious Bedrooms And A Downstairs Den, Providing Additional Living Space. ***Rare - All Bedrooms Have Access To A Washroom!*** Large Windows That Fill The Home With Natural Light! 200 Amp Panel Makes It Easy For EV Charger Installation! Located In Bradford's Highly Desirable Family Neighbourhood, This Home Is Close To All Major Amenities, Such As Bradford Go Station, Schools, Restaurants, Shopping, Transit, Highways, And Parks. This Home Is A Perfect Blend Of Comfort, Style, And Convenience. (id:60365)
918 Ernest Cousins Circle
Newmarket, Ontario
Prestigious and highly sought-after, this stunning 4-bedroom, 4-bathroom detached home is nestled in the heart of Stonehaven/Copper Hills. Sitting on a premium lot, this bright and spacious residence boasts 9-ft smooth ceilings on the main floor and 9-ft ceilings on the second, creating an airy and open-concept living space. The upgraded gourmet kitchen features a gas stove, quartz countertops, stainless steel appliances, and a large center island, perfect for both casual dining and entertaining. The family room is warm and inviting, complete with a cozy fireplace and oversized windows with California shutters, allowing natural light to flood the space. The primary suite is a true retreat, offering a walk-in closet and a luxurious ensuite with a large jetted tub and separate shower. Hardwood floors flow throughout the main level and second-floor hallway, while the convenient second-floor laundry adds to the home's practicality. Step outside to the walk-out deck overlooking the large backyard, ideal for outdoor gatherings and relaxation. The unfinished basement offers endless potential, whether for additional living space, a home gym, or an in-law suite with the potential for separate access. With a double-car garage and no sidewalk, parking is never an issue. Located just minutes from Hwy 404, GO Station, top-rated schools, parks, shopping, and recreation centers, this meticulously maintained home offers the perfect blend of elegance, comfort, and endless possibilities. A rare opportunity not to be missed! (id:60365)
1258 Leslie Drive
Innisfil, Ontario
Detached 3 storey home with a huge top storey loft backing onto green space so no neighbours to the back! Sought after family friendly area of Alcona. This is a big house! Minutes to Innisfil Beach Park and all the great amenities on Innisfil Beach Rd. 5 bedrooms and 4 washrooms. You can easily add 2 more rooms in the loft if needed! Large spacious kitchen with stainless steel appliances, centre island, breakfast bar, big pantry, eat-in area and a direct access to the backyard. Two tiered backyard makes it great from entertaining and creating separate outdoor space! Elegant dark hardwood floors, two storey opening over the family room, second floor laundry, high ceilings and much more! This home has been well cared for and maintained by the current family. (id:60365)

