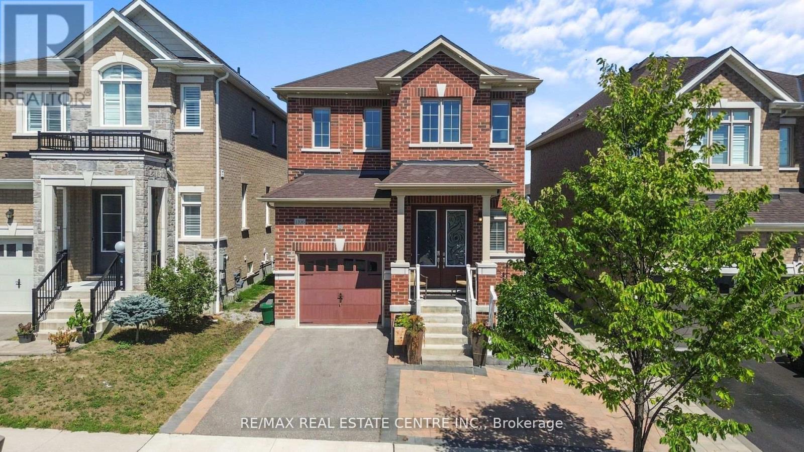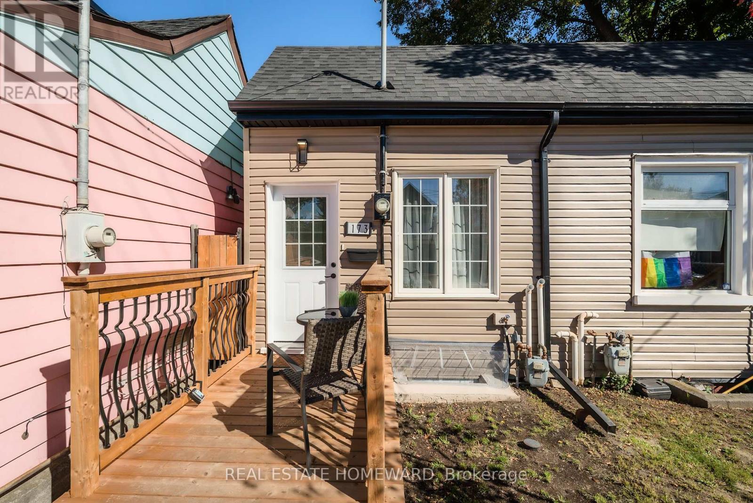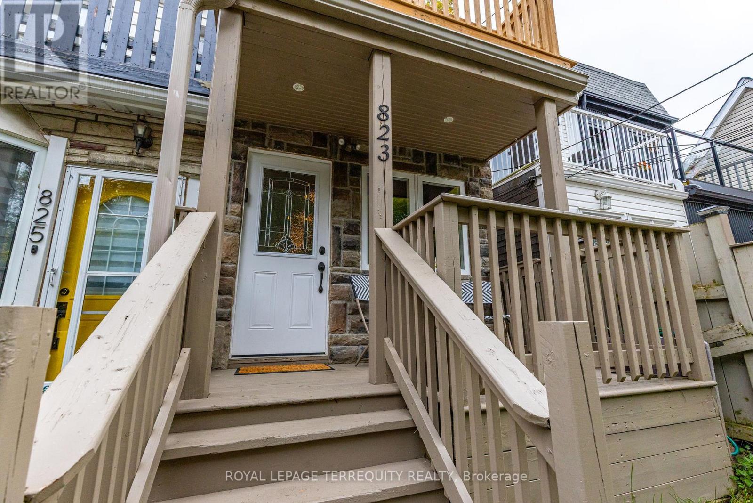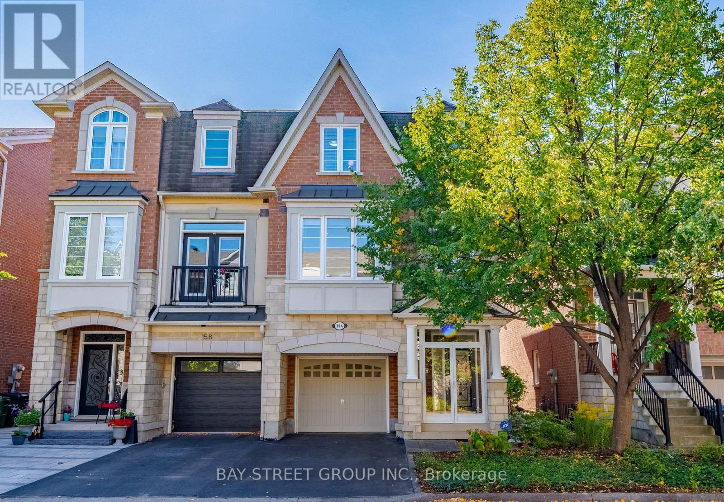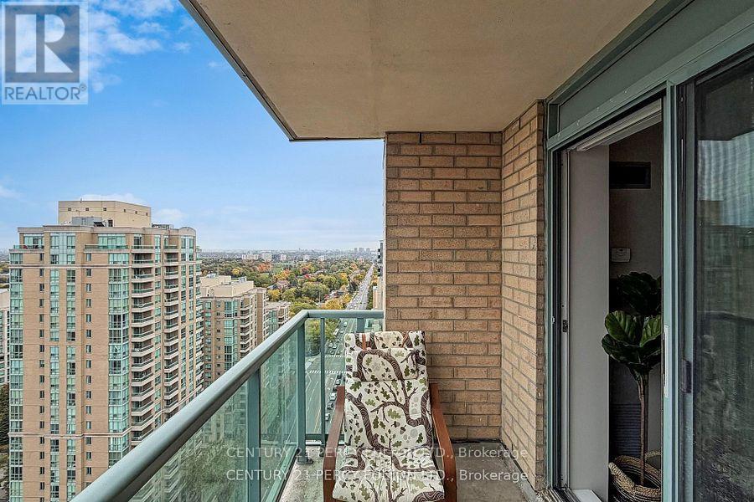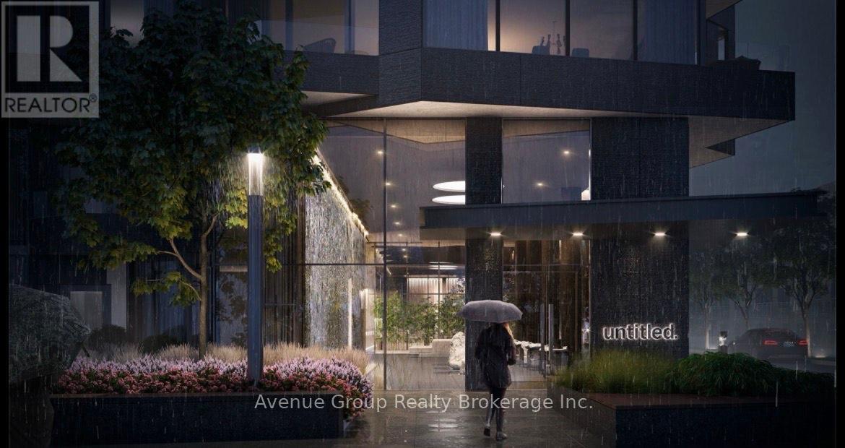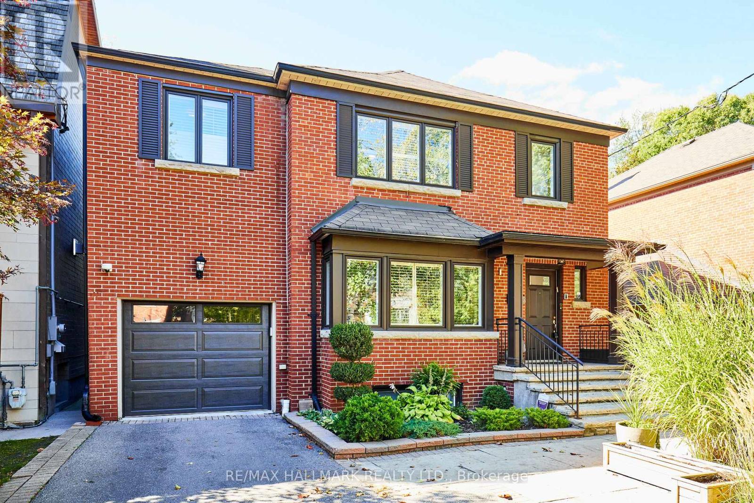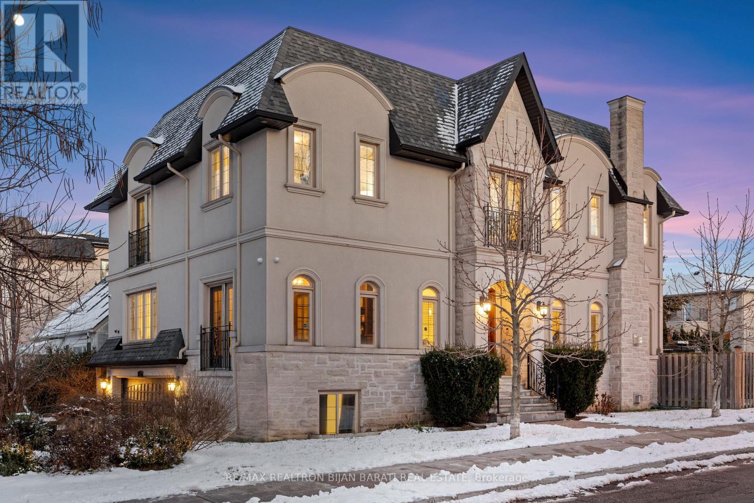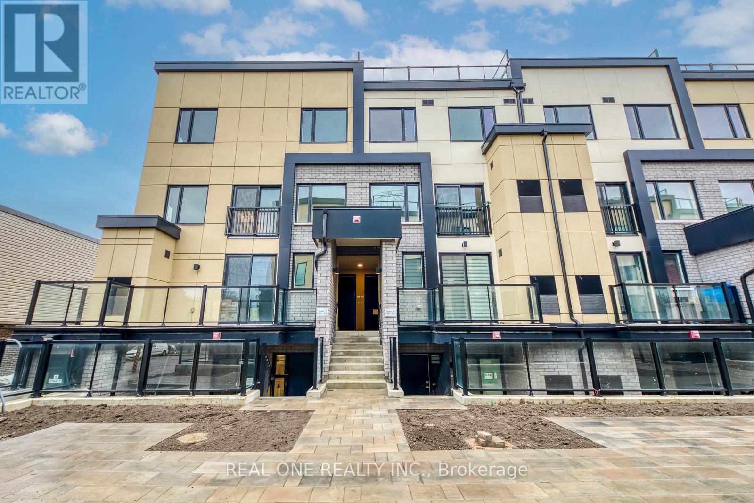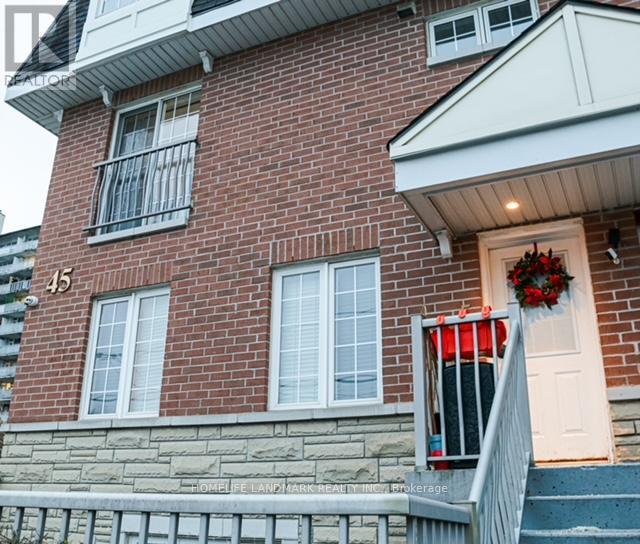1106 Cactus Crescent
Pickering, Ontario
Fabulous & Luxurious All-Brick Detached Home In Pickering's Seaton Community! This Upgraded Home Features 3 Large Bedrooms With Separate Living And Family Room, A Brand New Custom Kitchen With Quartz Counters With Breakfast Bar, Designer Backsplash & Custom Cabinetry To Wow You And Your Guest, Be Greeted By Rich Interior Upgrades Which Include Custom Wainscoting, Silhouette Blinds, Hardwood Floors Main Floor and Second Floors With Upgraded Vents, Custom Closet Organizers Throughout. Exterior & Interior Pot lights & Freshly Painted Finishes With Benjamin Moore Paints, Highlighted By A Custom Piano-key Painted Staircase. Large Eat-In Kitchen Has Access to Walk out On A Fully Landscaped & Fenced Yard With Stone Work Along With Patio & Gazebo For Your Ultimate Privacy. Exterior Offers Luxury Stonework & Custom Kitchen Garden Beds. Enjoy 3 Large Spacious Bedrooms Along With 2.5 Baths, Conveniently Located 2nd Floor Laundry. Direct Garage Access To Home. Next To Seaton Trail & Bike & Walking Paths, Next To A State Of The Art Brand New DDSB School(Josiah Henson Public Elementary School), And Next To Parks, Shopping & Highways 401/407. (id:60365)
1093 Glenanna Road
Pickering, Ontario
Quality Built By John Boddy Home, Located On A High Demand Street In Pickering. Well Maintained By Current Owner, Newly Renovated Kitchen, New Stainless Steel Appliances, New Gas Range, Quartz Counter Top And Quartz Backsplash. Open Concept Layout, Pot Lights, Many Windows Filled With Lots Of Nature Light. New Engineering Wood Floor, New Staircase And New Stair Railing. The Home Features A Separate Entrance And Main Floor Laundry. Finished Basement With A Full Kitchen And 3Pc Washroom. New High Quality Roof With 10 Year Warranty! New Garage Door! South Facing Wrap Around Deck And A Serene Backyard For Your Relaxation And Enjoyment. Close To One Of The Top Ranked Schools: William Dunbar. Safe And Lovely Family Community, Close To Everything, Minutes To Pickering's Waterfront, PTC, Pickering GO and Hwy 401. Do Not Miss! (id:60365)
173 Coxwell Avenue
Toronto, Ontario
Love condo living but need a yard for Fido and your BBQ? You're in luck! 173 Coxwell Ave gives you the best of both worlds. This stylish 2+1 bedroom home is fully updated, practically maintenance free and move-in ready. New kitchen? Got it! Backyard backing onto Moncur Park? Got it! Awesome Gym Just Up The Street Got It! With A Walk Score 95 it means pubs, groceries, Shoppers Drug Mart, and the TTC are just steps away. As multiple added bonuses, you're minutes to the Beach, Downtown, and major expressways. Urban living with green space and good vibes173 Coxwell has it all! (id:60365)
823 Craven Road
Toronto, Ontario
Welcome to 823 Craven Rd., where lifestyle and comfort converge in your very own slice of heaven. This lovingly maintained 2-bed, 2-bath semi offers the perfect condo alternative for first-time buyers, young families or downsizers looking for a home with heart. With neutral décor throughout, the warm and inviting main floor flows easily from living to dining to kitchen, creating a space as functional as it is charming. Perfect for entertaining or cuddling up after work. The low-maintenance backyard patio provides a shady retreat to gather with friends and family - with a blank wall perfect for projecting movies on nights in, while the upstairs terrace beckons you to unwind with a toast as the sun sets over the city your personal golden hour escape. Tucked into one of Toronto's most vibrant East End communities, you're steps to Greenwood Park, Monarch Park, and the cultural energy of Little India, while The Beaches and Danforth are just minutes away. Explore a neighbourhood alive with notable restaurants, cozy cafés, local breweries, butchers, food shops, schools, library, pet stores and even a bowling alley...with the option to do your errands on foot, the ultimate luxury! Transit options abound, with both subway and streetcar just footsteps away. This is where convenience meets character, and where community becomes home. (id:60365)
15a Ferguson Street
Toronto, Ontario
Freshly updated and impeccably maintained, this exceptional freehold semi-detached home (built 2008) showcases 2,297 sq ft (MPAC) of luxurious finished living space designed for both comfort and style. The main level impresses with soaring 9-ft ceilings, gleaming upgraded flooring, designer lighting & pot lights, and a sun-drenched family room accented by a cozy gas fireplace and expansive south-facing windows. The gourmet chefs kitchen, appointed with sleek marble countertops and an oversized center island, flows seamlessly into the elegant formal living/dining room, perfect for entertaining! Upstairs feature three spacious bedrooms, including an oversized Primary Bedroom with walk-in closet and a spa-inspired 5-piece ensuite and a convenient upper-level laundry room. The crown jewel of this home is the fully self-contained ground-floor in-law suite, complete with its own kitchen, full bath, and direct walk-out to a generous backyard oasis, ideal for multigenerational living, a nanny suite, or potential rental income. Ideally located in a family friendly neighborhood, just steps to Warden Subway Station, Kennedy GO Station, TTC transit, schools, and shopping, and only minutes to Lake Ontario, Downtown Toronto, Greek Town on Danforth, Eglinton Town Center, and Scarborough Town Centre. This residence offers a rare blend of sophistication, versatility, and unrivalled convenience. **Original owner occupied never leased!** A true gem not to be missed! (id:60365)
1000 Brimley Road
Toronto, Ontario
Move in ready bungalow in the highly sought-after Bendale community. Situated on a premium 46-foot frontage lot with unobstructed views of Thomson Park right across the street. This home Features 3+2 spacious bedrooms and 2 bathrooms. Main floor boasts laminate flooring and a bright living and dining room filled with natural light from a large picture window. The finished basement adds extra living space with two bedrooms, a full bathroom, and a storage room, the separate entrance providing more flexibility ; Newly Upgraded floor in 2025 , new painting, Roof (2018). Enjoy long driveway with a shelter that can accommodates 4 car, Located just steps from Thomson Memorial Park, Bendale Junior Public School, and TTC bus stops, and only a short drive to Scarborough Health Network (General Hospital), Scarborough Town Centre, and the Scarborough Centre Bus Terminal/GO Station, 4mins to Highway 401. A must-see, book your showing today! (id:60365)
2606 - 22 Olive Avenue
Toronto, Ontario
*Great Schools, Conveniet Yonge & Finch Subway, Go-Bus, Ttc Terminals*Freshly painted, high level corner unit with With open Balcony* North east View, Bright & Spacious At . A Great Location Close To Amenities At Subway Line. All Utilities( Hydro, Heating, Water) , 1 Parking & 1 Locker Included. 24 Hrs Gatehouse Security. (id:60365)
1102 - 120 Broadway Avenue
Toronto, Ontario
Experience upscale urban living at Untitled Toronto Condos with this brand-new, never-lived-in 1 Bedroom + Den suite in the heart of Yonge & Eglinton. The bright, functional open-concept layout offers floor-to-ceiling windows, sleek modern finishes, quartz countertops, and integrated appliances. A spacious den with a sliding door provides the flexibility of a private office or additional guest room. Enjoy north-facing views, abundant natural light, and a private balcony ideal for unwinding.Residents have access to over 34,000 sq. ft. of premium amenities, including an indoor/outdoor pool, state-of-the-art fitness centre, basketball court, spa, co-working lounges, rooftop dining terraces, and 24-hour concierge service. Just steps from Eglinton Subway Station, the upcoming LRT, top restaurants, shopping, parks, and daily essentials-this is Midtown living at its best. Heat included. Students and newcomers welcome! (id:60365)
106 Kimbark Boulevard
Toronto, Ontario
Welcome to 106 Kimbark Blvd! This classic red-brick Georgian home, in the JRR school catchment, sits on the most stunning 38 x 186 beautifully landscaped lot and offers spacious, elegant principle rooms, a stunning white designer kitchen & fabulous family room for gathering all together, overlooking the lush and private backyard. There is also a custom pantry area with ample storage and main floor powder room. The second floor features a large primary retreat with ensuite and walk-in, 3 other good sized bedrooms, a custom cedar closet for additional storage and a 4 piece main bath for the kids to share. The lower level offers a rec room, currently used as a gym and storage, a 3 pc bath, large laundry area as well as a crawl space for even more storage! Tucked into the exclusive enclave of Lytton Park, this family home has been very well cared for by the same owner for 30 years and is awaiting a new family to call it home. (id:60365)
221 Elmwood Avenue
Toronto, Ontario
Magnificent Custom Residence On A Southern Prime Lot In Highly Coveted Pocket of Willowdale East! This Stylish Home Features: A Timeless and Unique Interior and Exterior Architectural Design! ** Approx 4,500 Sq.Ft of Elegant and Functional Living Space **! High-End Millwork, Oak Hardwood Flooring, Coffered Ceiling, Led Potlight, Wainscotting, Wall Units, Juliette Balcony, Full Custom Library, 4+2 Bedrooms and 7 Washrooms (5 Ensuite)! Soaring Ceiling Height, Attractive Open Concept Layout Includes Large Foyer Entrance, Beautiful Staircase, Formal Dining, Huge Living and Family Room, Walk-Out to A Family Sized Deck and Backyard! A Chef-Inspired Kitchen With Granite Countertops, Marble Floor, Pantry, B/I Bars, and State-Of-The-Art Stainless Steel Appliances! Large Breathtaking Master Bedroom with Two W/I Closets, 7-PC Ensuite and Skylight above! Three Other Big Sized Bedrooms with their Own Ensuite! Laundry in 2nd Floor! Sitting Area/Lounge with A Fantastic View for Family Entertaining. Finished Heated Floor W/O Basement Includes 2 Split Bedrooms, Two Full Bath, Own Laundry, Large Sitting Area and Eat-In Kitchen with B/I Benches and Breakfast Table Is A Great Opportunity for Generating Income! Lots of Parking Spots: 3 At the End of Backyard and 4 on the Driveway +2 Double Car Garages! Best Schools: Hollywood P.S, Bayview M.S, Earl Haig S.S! Steps Away From Shops, Parks, TTC, Community Centre & Entertainment! (id:60365)
C221 - 1660 Victoria Park Avenue
Toronto, Ontario
5 Elite Picks! Here Are 5 Reasons To Make This Home Your Own: 1. Brand New, Stylish & Modern 1,026 Sq.Ft. Stacked Townhouse with 2 Bedrooms & 2 Full Baths in the Desirable Vic Towns Community. 2. Fabulous Location in the Popular Victoria Village Neighbourhood & Conveniently Located Close to Some of the Area's Best Amenities, Major Thoroughfares & Transit Options... Just a Short Walk to the Future Eglinton Crosstown LRT! 3. Stunning & Spacious Living Area Boasting Modern Kitchen Cabinetry with Quartz Countertops & Glass Tile Backsplash ('24), Stainless Steel Appliances & Bright Open Concept Dining & Living Room Area with Large Windows. 4. Generous Primary Bedroom Suite on Upper Level Featuring W/I Closet, 4pc Ensuite (with New Glass Shower Doors '24) & W/O to Large Private Terrace. 5. Enjoy Soaking in the Sun and/or Entertaining on the Amazing 160 Sq.Ft. Rooftop Terrace Space with Stunning City Views & Convenient Gas BBQ Line. All This & More! 2nd Bedroom, Full 3pc Bath (with New Glass Shower Door '24) & Ensuite Laundry Closet Complete the Suite. 1,026 Sq.Ft. of Living Space. Includes 1 Bike/Storage Unit & 1 Underground Parking Space! Quick Access to Parks & Trails, Conservation Area, Schools, Shopping & Restaurants, Eglinton Square Shopping Centre & Much More! (id:60365)
5 - 45 Cedarcroft Boulevard
Toronto, Ontario
Nestled in a friendly and desirable neighbourhood near Bathurst and Steeles that offers safety, accessibility and comfort for young families, first time home buyers, investors or down sizers, it has them all. Welcome to 45 Cedarcroft unit 5. A three decent sized-bedroom, three washroom end unit with lots of upgrades including kitchen counter top (2024), back splash, vinyl flooring on stairs and rooms, all-brand new appliances and freshly painted (2025). It has a number of windows bringing in natural lights giving a semi-styled home feeling with indoor parking for spot. It is accessible to schools, parks, community centre nearby plaza, bus stops and minutes drive to places of interest, restaurants, churches, Promenade and Centre Point Mall. (id:60365)

