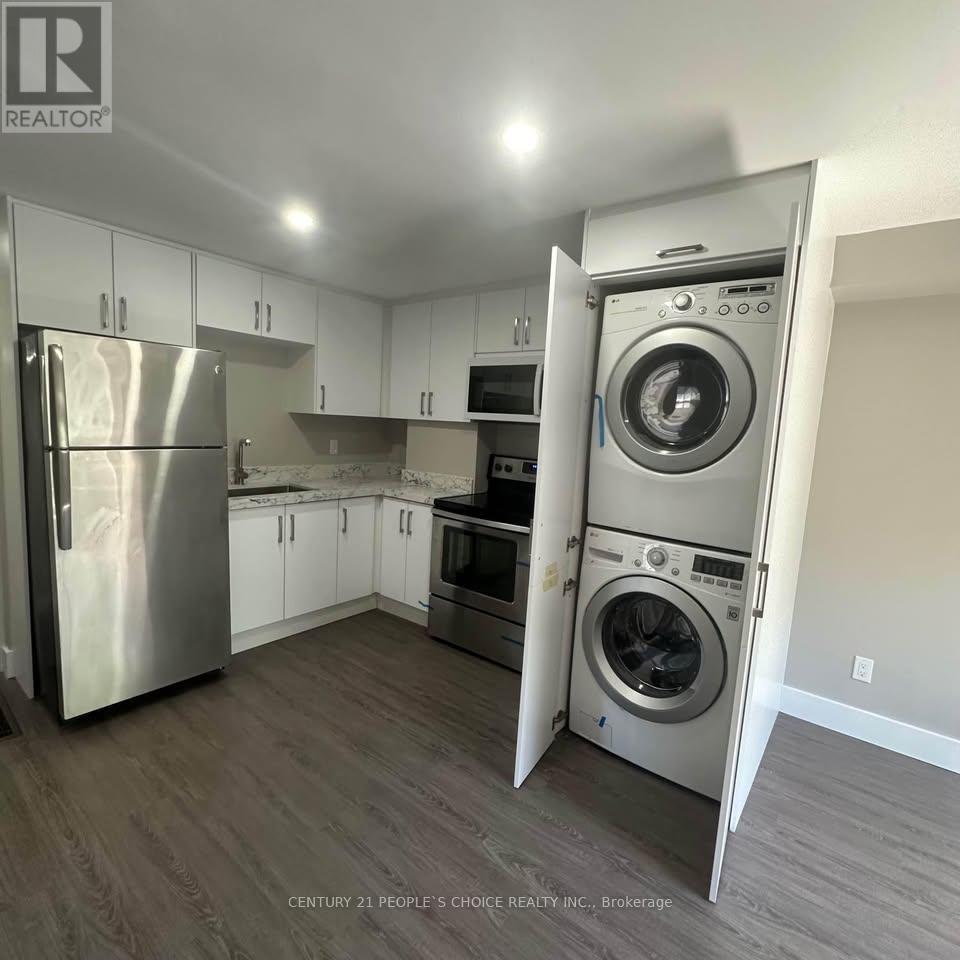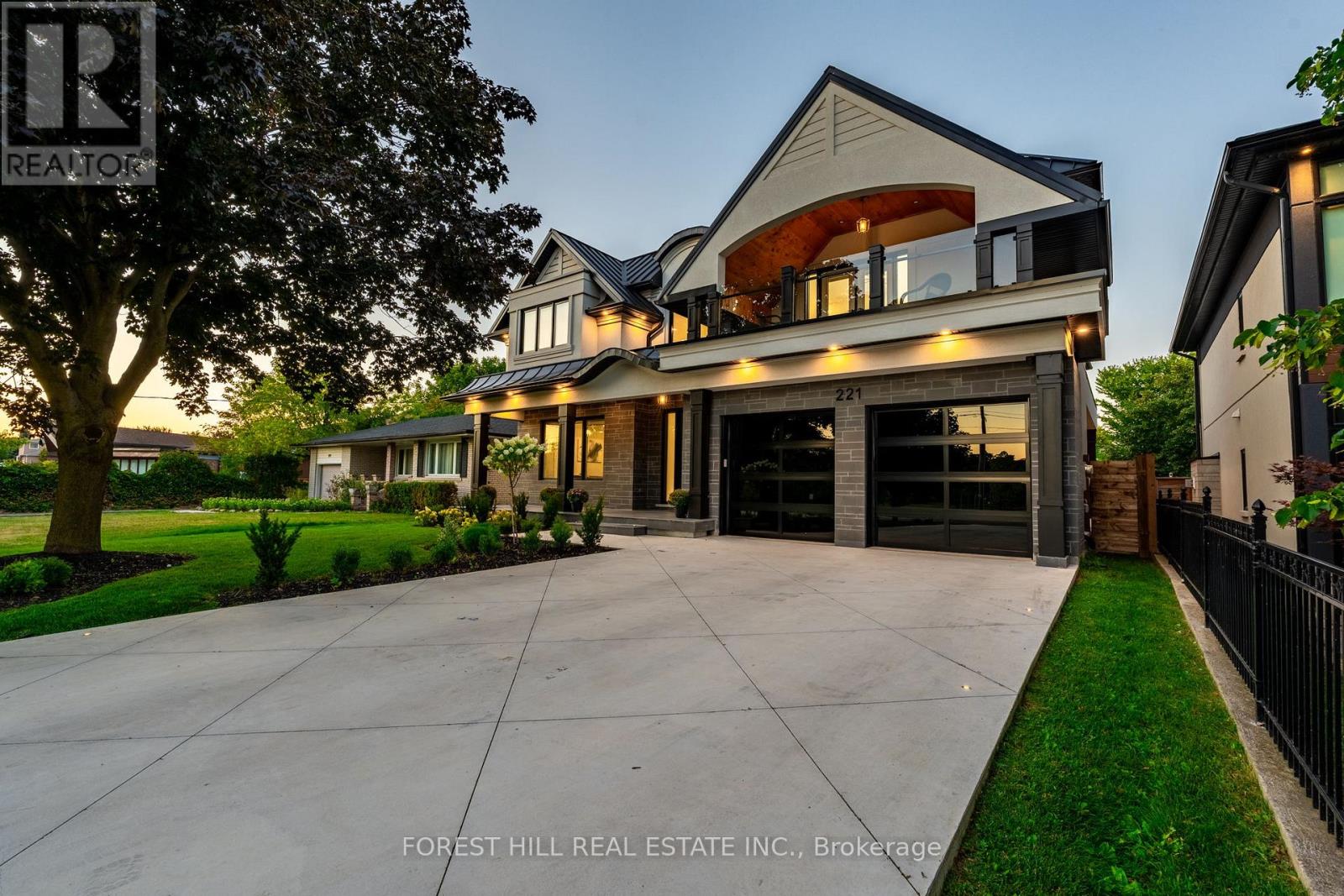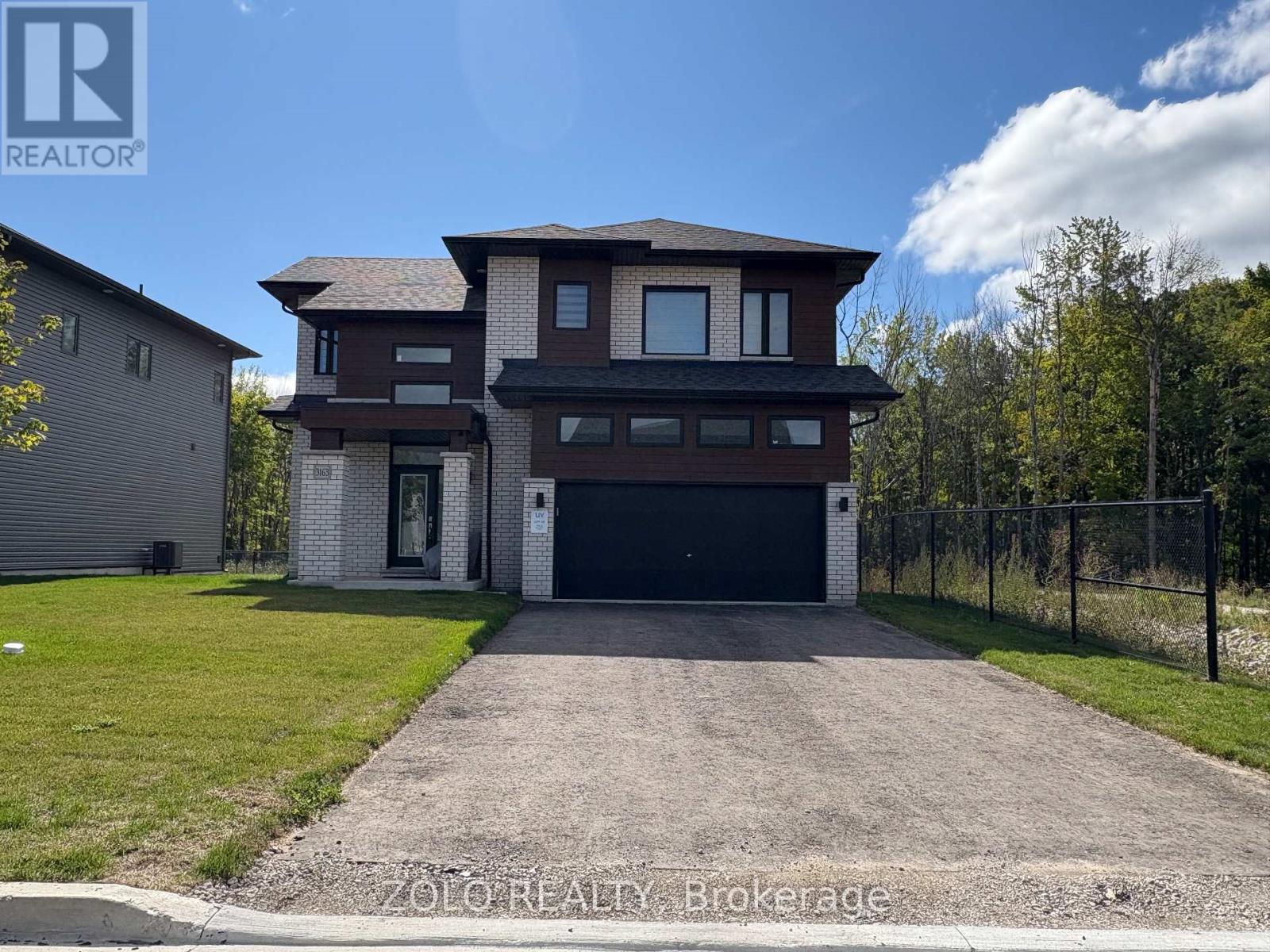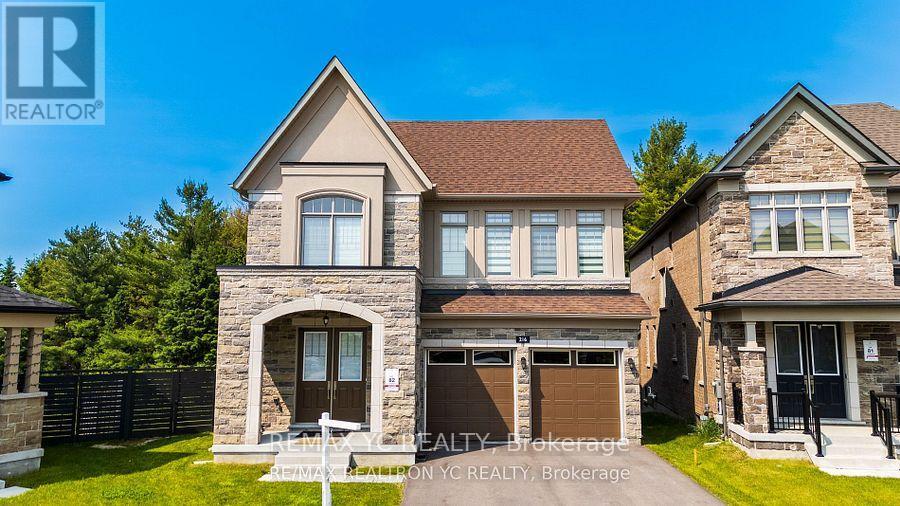311 - 9 Four Wind Drive
Toronto, Ontario
2 Bedrooms Condo Unit Close To All Amenities , Just Steps From Finch West Subway & York University Ttc, Shopping Plaza, Schools, Hwy 400, Minutes Away From Everything. Large & Bright Sunken Living Rm, Walk Out To Balcony, Eat/In Kitchen, Ensuite Laundry, 2 Spacious Bdrms, Underground Parking And A Locker With maintenance fees covering all utilities.Very Well Maintained Building. (id:60365)
1 - 60 Hanson Road
Mississauga, Ontario
Charming End-Unit Townhouse in the Heart of Mississauga Perfect for First-Time Buyers! Welcome to this beautifully maintained end-unit townhouse ideally located in the vibrant community of Mississauga. This spacious 3-bedroom home offers comfort, convenience, and modern upgrades, making it an excellent opportunity for first-time homebuyers. 3 bedrooms, with the Primary bedroom having a private balcony. Upgraded bathrooms, for a fresh contemporary feel. Finished basement for additional living space, office or play area. Prime location in the heart of Mississauga, surrounded by amenities, shopping, parks and a short walk to the Cooksville Go Station. Don't miss out on this fantastic opportunity to own a move-in-ready home in a desirable neighborhood. Whether you're starting your homeownership journey or looking for a convenient, low-maintenance property, this townhouse is ready to welcome you! (id:60365)
Unit 2 - 199 Avondale Boulevard
Brampton, Ontario
Amazing opportunity to live in this Beautiful Fully Renovated 3 Bedroom Home. It features Open-concept Living, Dining, & Kitchen, Huge Bedrooms, Massive Family Room, Ensuite Laundry, 2 Washrooms, Spacious Backyard, 3 Parking Available and very close to Parks, Schools, Shops, Bramalea City Center, Restaurants, etc.. (id:60365)
482 Mcroberts Avenue
Toronto, Ontario
Experience this beautiful, picture perfect, warm, and inviting 2+1 bedroom detached home, perfectly located in a highly desirable and sought-after neighborhood south of Eglinton. Filled with natural sunlight and nestled in a safe, family-friendly community, this stunning property offers everything you need to create lasting memories. Featuring a separate in-law suite in the basement and rare front parking for 3 cars, this home is truly one of a kind in the area. Enjoy the pride of ownership and luxury finishes throughout, complemented by exceptional landscaping that creates a peaceful, cottage-like atmosphere. The spacious backyard and entertainment area are perfect for hosting unforgettable summer gatherings. Inside, you'll find hardwood and laminate flooring, along with many recent updates. new roof (2017), furnace (2017), and central A/C (2017), Front and back windows and Doors (2017) and landscaping (2017). Conveniently located within walking distance to the upcoming Caledonia LRT, Eglinton West Subway Station, and with quick access to Highway 401/400. Just steps to TTC, top-rated schools, shopping centers, parks, and all amenities. Don't miss this incredible opportunity to own your dream home - your next chapter starts here! (id:60365)
221 Morden Road
Oakville, Ontario
Introducing a truly exceptional family residence in Oakville, where luxury and functionality converge. This custom home with a living space of approximately 4,300sqft above grade and 2,200sqft basement sits on a deep lot with no houses in front and a serene park view for ultimate privacy. Just minutes from the lake and the charm of downtown Oakville, it blends timeless craftsmanship with modern smart living. Fully integrated with a Control4 system, built-in speakers, and security cameras, this smart home is designed for convenience and security. Comfort abounds with heated washroom floors, 2 furnaces, and 2 ACs. Elegant electric fixtures and custom window coverings enhance every detail. The basement offers a huge bedroom, spacious recreation room for entertainment or exercise, wine cooler, and a beautiful walk-up. Step inside to discover soaring 12-13ft ceilings in every bedroom, a stunning sitting area on the second floor, and a massive skylight that fills the home with natural light. The kitchen is a chefs dream, featuring a servery, pantry, custom wine racks, and a massive island, equipped with premium Wolf and Sub-Zero appliances. Entertain in the backyards covered patio with fireplace, or unwind on the front balcony that brings cozy cabin vibes. The exterior is equally impressive, with a massive concrete and heated driveway accommodating 10 cars no more shoveling snow! , metal roofing, professional landscaping with mature trees in the backyard, and a full sprinkler system. Set in one of Oakville's most desirable neighborhoods, this home is just minutes from top-rated schools, community centers, and parks making it a safe and nurturing environment for families to grow. Truly a masterpiece that blends design, comfort, and technology on an unmatched lot this home is more than just a place to live, its a lifestyle. (id:60365)
3940 Tacc Drive
Mississauga, Ontario
Welcome to this impeccably maintained and FULLY FURNISHED 3-bedroom detached home in the highly sought-after Churchill Meadows community. Designed with a bright, open-concept layout, the home features distinct living and dining areas, along with a spacious family-friendly eat-in kitchen that flows effortlessly to a private backyard retreat and charming patio. Enjoy the airy feel of 9-foot ceilings on the main level, enhanced by the warmth of pot lights throughout. The finished basement, complete with a 3-piece washroom, offers an ideal space for leisure, entertainment, or extended family living. This home comes fully furnished with tasteful, high-quality furniture, ready for you to move in and enjoy. Perfectly situated near Erin Mills Town Centre, Credit Valley Hospital, Churchill Meadows Community Centre, top-rated schools, parks, and with easy access to Hwy 403/401. (id:60365)
Entire House - 126a Sixteenth Street
Toronto, Ontario
Entire House for Lease with Living Room, Dining Room, Kitchen, 1 4-pce and 3 Bedrooms on Main Level, plus Kitchen, 1 4-pce and 2 Bedrooms on the Lower Level. Landlord willing to make a 4th Bedroom on Main Level at the request of the Tenant. Entire house has been freshly renovated. Lower level has 2 separate walk-outs and large above ground windows throughout. Landlord and Agent do not warrant retrofit status of the basement. Beautiful home has a large, private fenced backyard and parking for 2 cars - 1 in the garage and 1 in the private driveway. Steps to Lakeshore Collegiate, Humber College, Waterfront Walking Trails, Lake Ontario, Shopping, Cafes, Restaurants and Public Transit while being close to Highways and the GO Station. (id:60365)
3084 Parkgate Crescent
Burlington, Ontario
Opportunity knocks! This spacious two-storey home offers 1,694 square feet of untapped potential - perfect for families ready to settle in or renovators eager to bring their vision to life. With all four bedrooms thoughtfully situated on the upper level, this home offers comfort and privacy for every family member - ideal for growing families or hosting guests with ease. On the main level, rich hardwood floors create a warm, inviting atmosphere and bring timeless charm to the living spaces. The partially finished basement offers a strong starting point for additional living space with the rec room area and a versatile flex room that can function as an office, playroom, craft room or extra storage. Set on a generous 45' x 118.53' fully fenced lot, the backyard is ideal for kids, pets and future landscaping dreams. A single-car garage adds convenience and there's driveway space for extra vehicles. Located in a family-friendly neighbourhood with access to public transit, great schools, parks and local amenities, this home has all the right ingredients - just bring your vision. Whether you're looking to create your dream family home or take on your next rewarding renovation project, this property is a must-see! RSA. (id:60365)
3163 Searidge Street
Severn, Ontario
1 Year build house, Nestled on a 59 ft frontage corner lot adjoined and backing onto tranquil ravine and pond in Severn, just minutes from Orillia, Experience the ultimate in lakeside living with this captivating 4-bedroom 3 bathroom detached house, This 2434 sq ft beauty boasts 9ft ceilings on main floor, with a gas fire place in great room, This home is a haven for outdoor enthusiasts. Enjoy stand-up paddleboarding, canoeing, boating, or jet skiing in the warmer months, and skiing, ice fishing, and snowmobiling in winter. As a member of Serenity Bay, gain exclusive access to a private lake club on Lake Couchiching, complete with a 1-acre lakefront, trails, picnic areas. This isn't just a home, It's a sanctuary offering comfort, style, and unparalleled natural beauty. Your dream lifestyle awaits! (id:60365)
8 Villa Ada Drive
Markham, Ontario
Fab n Fury Pet Salon presents a rare opportunity to own an established business in the growing pet care industry. Far more than a grooming studio, it is a trusted neighborhood brand with a loyal client base, strong reputation, and commitment to premium pet care. Strategically located in a high-traffic, pet-friendly area of Markham, this turnkey operation is perfectly positioned for entrepreneurs, investors, or passionate pet enthusiasts ready to step into a thriving and expanding market. (id:60365)
433 - 2075 King Road
King, Ontario
A stunning @ 660 sq.ft 1-bedroom + den, 1-bathroom residence offering an elevated living experience with modern design, upscale finishes, perfect for evening light and outdoor relaxation. Step inside to discover herringbone-patterned vinyl flooring throughout, soaring 9-foot ceilings, and an open, airy layout bathed in natural light. The modern kitchen blends elegance and functionality with sleek custom cabinetry, integrated appliances, and quartz countertops - setting the tone for sophisticated living. The spacious primary bedroom offers a serene escape, while the versatile den is ideal as a home office, reading lounge, or guest space. Parking, a storage locker, and high-speed internet are all included for your convenience. Residents of King Terraces enjoy access to 5-star amenities, including resort style outdoor pool, rooftop terrace, fitness center, stylish party lounge, and 24-hour concierge. Perfectly positioned near shops, dining, green space, and transit, Suite 320 combines contemporary style with lifestyle convenience. (id:60365)
216 Sikura Circle
Aurora, Ontario
Welcome to this exquisite Moorcrest Model, one of the largest and most upgraded homes in the prestigious Aurora Hills community. Situated on a premium pie-shaped corner lot backing onto a tranquil ravine, this exceptional home offers rare privacy, lush views, and a sprawling backyard oasisperfect for both entertaining and relaxing. Step inside to over 3,500 sq. ft. of elevated living space, where soaring 10-ft ceilings and rich herringbone-pattern hardwood floors set the tone for timeless elegance. The gourmet kitchen boasts high-end stainless steel appliances, custom cabinetry, a large center island, and a walk-through butlers pantry with beverage station and sink. The inviting family room features a gas fireplace, coffered ceiling, and serene ravine views. The main floor also includes a dedicated home office, a spacious mudroom with ample storage, and direct garage access. Upstairs, with 9-ft ceilings throughout, youll find five generously sized bedrooms. The primary suite is a luxurious retreat with dual walk-in closets and a spa-like 5-piece ensuite showcasing a freestanding tub, glass shower, double vanity, and private water closet. Bedrooms 25 are connected by two Jack & Jill-style ensuites, each thoughtfully designed with double sinks and separate wet areas for convenience and privacy. A second-floor laundry room further enhances the homes functionality. Perfectly located just minutes from Hwy 404, top-rated schools, parks, Longos, Farm Boy, and the upcoming Aurora Mills Town Centre, this home combines luxury, comfort, and nature in one of Auroras most sought-after neighbourhoods! (id:60365)













