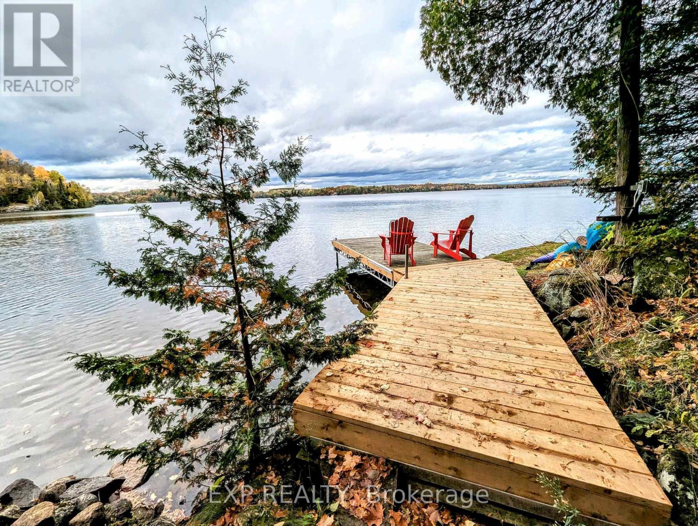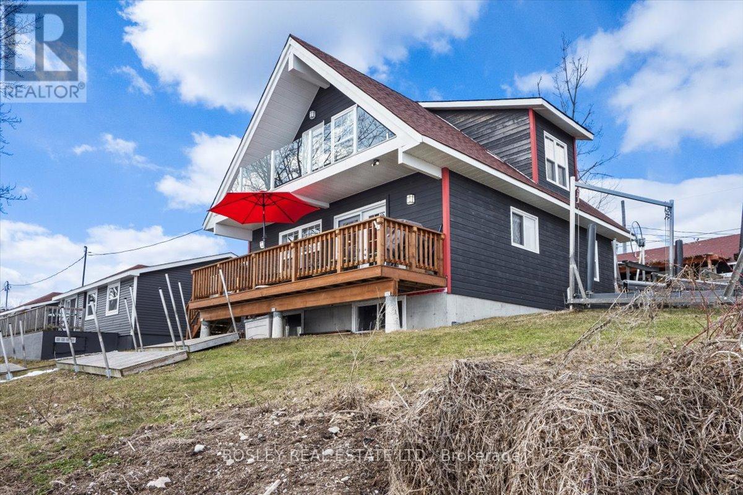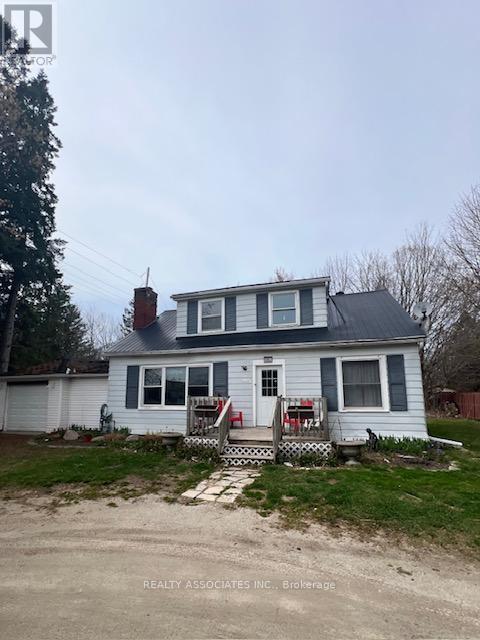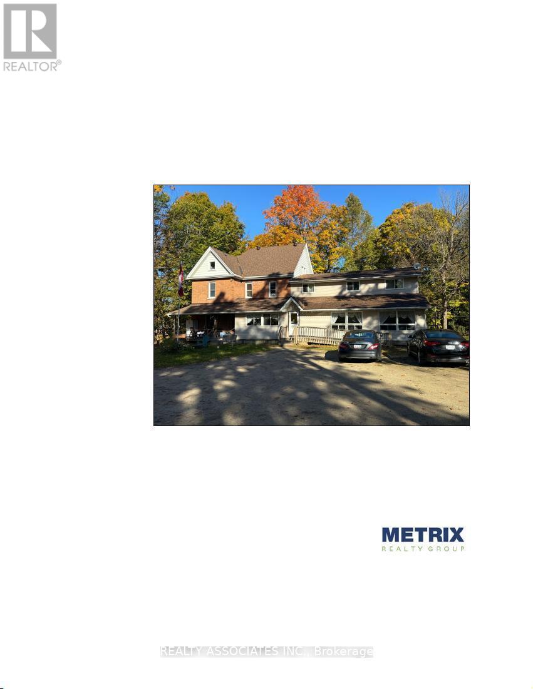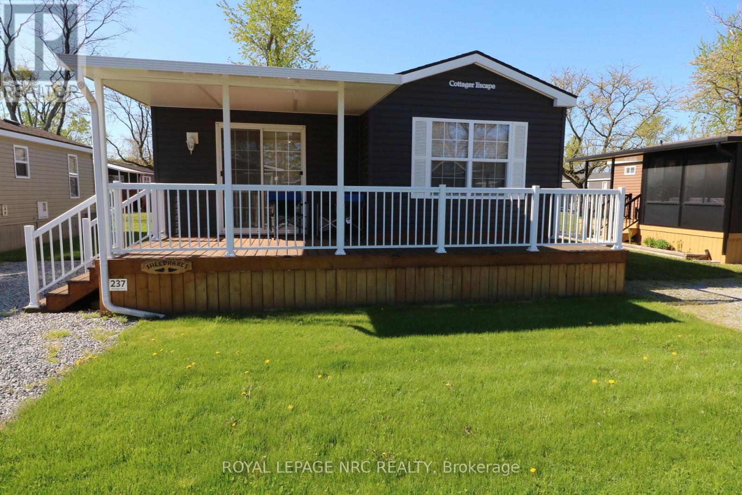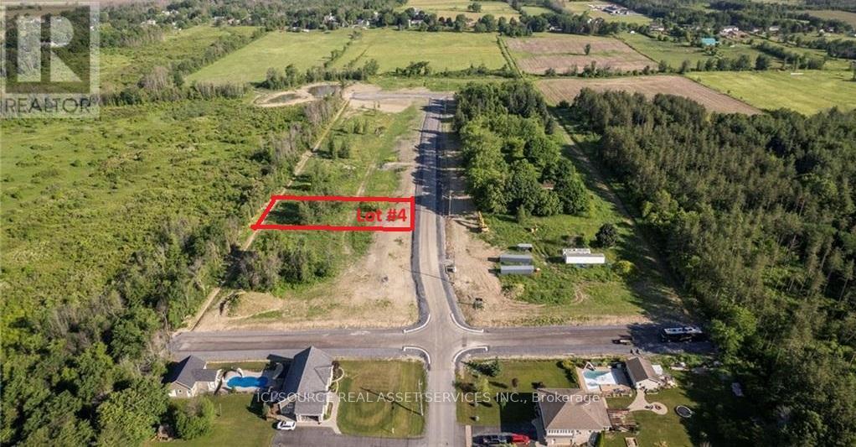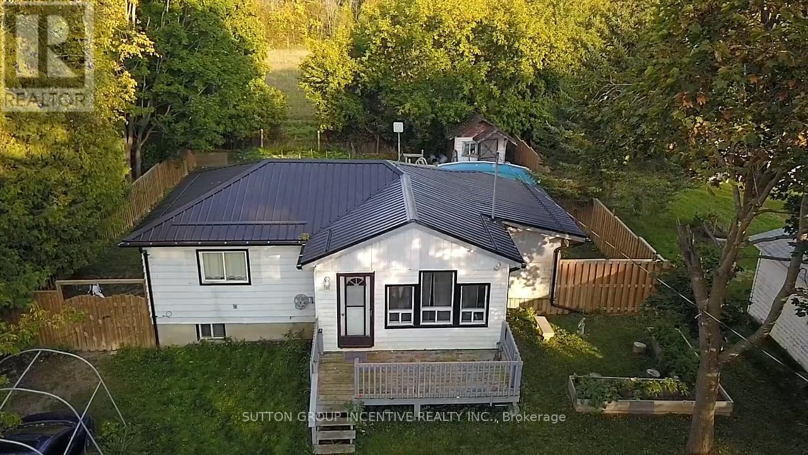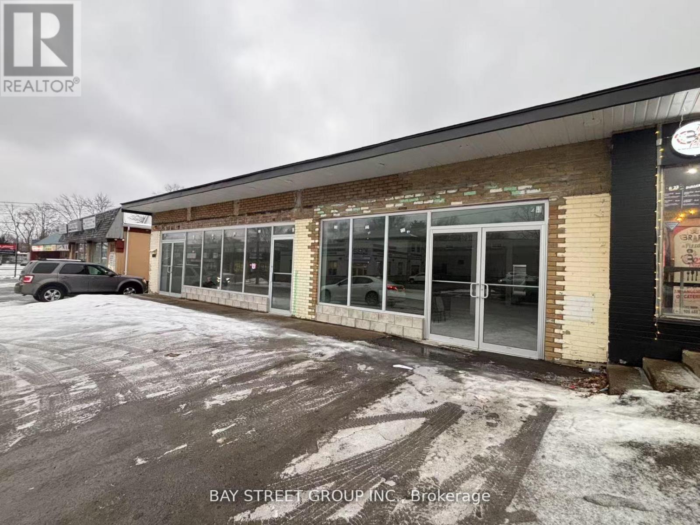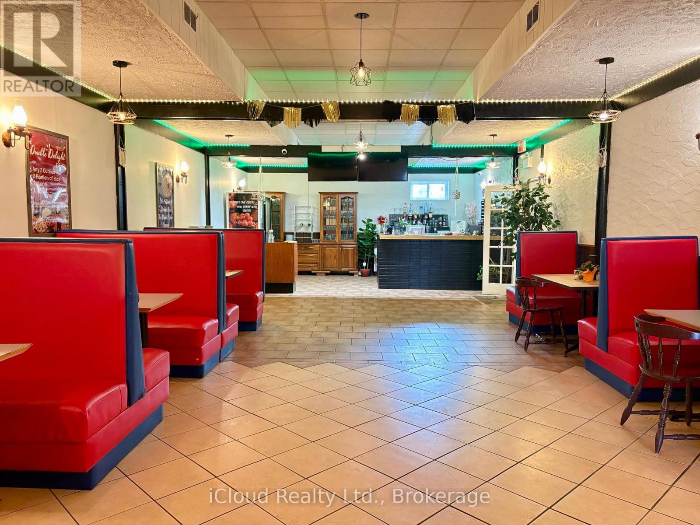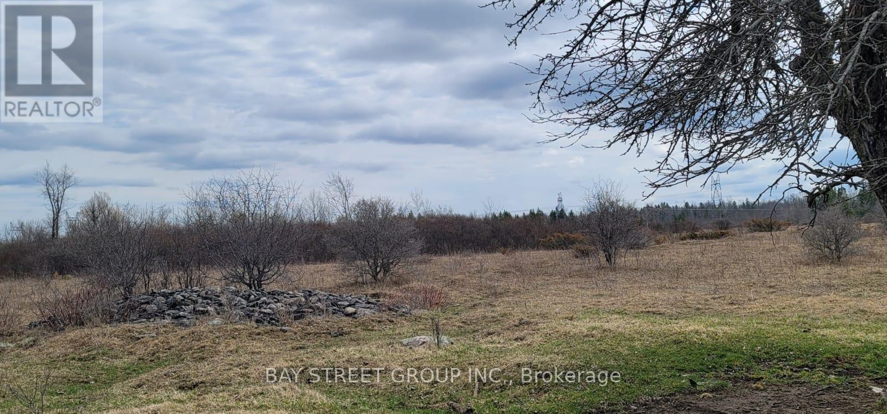30 Wellington Street S
Mapleton, Ontario
Welcome to 30 Wellington Street S, an ideal opportunity for first time buyers or anyone looking to get into the market at an affordable price point. This charming 1.5 storey home sits on a spacious 66' x 132' lot in the heart of Drayton, offering both a generous yard and a central location close to parks, schools, shops, and more. Inside, youll appreciate the thoughtful main floor renovation completed in 2024, blending classic character with modern comfort. The updated kitchen features newer appliances and ample cabinetry and you have to check out the coffee bar! The open living and dining areas create a welcoming space for everyday life or entertaining. The convenience of main floor laundry and a full bathroom adds to the functionality of this well-designed layout with the ability to close those areas off when needed. Upstairs, youll find three bedrooms, perfect for a small family, home office setup, or guests. Start your morning off with a hot coffee on your covered porch or step outside to enjoy summer evenings on the spacious deck, and take advantage of the large yardideal for kids, pets, or future expansion. A workshop/garden shed provides great storage or hobby space, and the double wide driveway offers ample parking. The home is equipped with newer windows and doors, forced air gas heat, central air, and includes all major appliances, making your move seamless. Affordable, updated, and move-in readythis home is a great way to start your homeownership journey in a welcoming small-town community. (id:60365)
400b Gilbert Bay Lane
Wollaston, Ontario
Investment Opportunity, Cottage on water's edge, on beautiful Wollaston Lake. This 3-bedroom cottage features a vaulted ceiling, wood stove, open concept kitchen, living & dining rooms, and breathtaking views from every window. Enjoy the gorgeous 110 feet of northwest waterfront with dive off the dock swimming.Complete with everything you need: All furniture, New Dock Ramp (2023) Added landscaping/parking(2023), New Fridge & Stove (2019), Television, New Hot water tank owned & pressure tank (2021), UV light filtration system (2020), Dock & (2) Sheds, Window coverings, and ELF. Excellent boating & fishing on Wollaston Lake, just 2 hours from Durham & the GTA. Year-round private road access thru the road association (fees apply) and only 5 mins from amenities in the town of Coe Hill. Act fast to enjoy now! (id:60365)
Cottage #1 - 5 Elm Grove Road
Otonabee-South Monaghan, Ontario
This charming two-story cottage, located on a stunning 9-acre property, offers direct water access and a south-facing orientation, perfect for watching the sunrise over serene Rice Lake. Meticulously built under five years ago with exceptional attention to detail, this property is a true gem. Designed to four-season specifications. As part of a fractional ownership arrangement shared with 17 other cottages, you'll enjoy exclusive access to this private expansive property, with the added benefit of manageable maintenance costs. The cottage features spacious living areas, large windows for natural light, and high-quality finishes that blend comfort with style. The open-concept design allows for seamless indoor-outdoor living, with a balcony on each floor to take in the breathtaking lake views. This cottage boasts a shared dock with one other owner, providing easy access to Rice Lake for boating, fishing, or simply relaxing by the water. With pride of ownership evident throughout, every corner of this cottage reflects care and craftsmanship. Whether you're unwinding on the balcony or enjoying the outdoors, this cottage offers an idyllic retreat that promises peace, privacy, and natural beauty. Don't miss the chance to make this meticulously crafted property your own and experience the tranquility of lakeside living. (id:60365)
121 Grey Rd 17b
Owen Sound, Ontario
Main floor rented for $2,100/month. 2nd floor vacant consists of 2-bedroom, an open room with rough-in kitchen. Seller in the process of finishing it into a 2nd apt. (could be bought As Is or finished). House is on municipal water. Sewer is on the street very near subject property. About 1 acre lot. Potential future development. Also known as: 1053 9th Ave W, Owen Sound. (id:60365)
Blenheim - 9194 Talbot Trail
Chatham-Kent, Ontario
Beautifully Renovated 17 Room Motel with Specious and Renovated Owner's Residence (2 bedrooms, large living Room, kitchen with dining area and partially finished Basement with lots of storage) Motel is located in a peaceful town of Blenheim, just 10 min from Highway 401, 15 min to Chatham downtown, 1 hour to London and Windsor/US border and 3 hours to Toronto. Schools, Grocery Shopping and all other amenities are minutes away. Over $200,000 invested in renovations and upgrades over the past 2 years, including motel rooms and residence, parking lot, new CCTV security system, internet and wi-fi system etc. This is an excellent opportunity to invest in a profitable, year round business with very low operating costs. Ideal for the owner-operator to live on-site and work for yourself, it's an easy one man operation. Turnkey investment, start making money from day one. Strong reputation with high rate of repeat customers. Seller's instruction: Strictly Do Not go direct to view the property without a confirmation of showing appointment. (id:60365)
133 Grey Rd 17b
Owen Sound, Ontario
Gov't subsidized care home (17 CHO beds; 6 County beds & 1 private bed). Established residential care home for many years. Full staff in place including manager. Property also known as 1065 9th Ave W, Owen Sound (id:60365)
237 - 1501 Line 8 Road
Niagara-On-The-Lake, Ontario
Exceptional Seasonal Living in Niagara-on-the-Lake. Presenting a meticulously maintained 2-bedroom, 1-bathroom Northlander Cottager Escape, ideally situated within the Vine Ridge Resort in picturesque Niagara-on-the-Lake. Surrounded by the natural beauty of the Niagara River, Queenston Heights, and breathtaking escarpment views, this property offers a rare opportunity for seasonal living from May 1 to October 31.This turn-key cottage comes fully furnished and move-in ready. The resort boasts a comprehensive array of amenities, including a in-ground swimming pool, splash pad, multi-sport court, children's playground and picnic areas.Conveniently located just minutes from award-winning wineries, fine dining, theatre venues, shopping, and the charming historic district of downtown Niagara-on-the-Lake, this property combines comfort with accessibility.Added Value: The 2025 park fees have already been paid, enhancing the immediate value and convenience of this offering.This exceptional unit is attractively priced and represents an outstanding opportunity to own in one of Ontario's most desirable seasonal communities. (id:60365)
Lot 4 - 6540 Sapphire Drive S
South Glengarry, Ontario
Prime vacant lot with slope perfect for a walkout basement design! Nestled in a quiet neighborhood with scenic views and great natural light potential. Build your dream home with added value and versatile lower-level living space. This large lot is part of the 25 newly developed lots in Sapphire Woods Estates (Phase 5). 5 Minutes from the City of Cornwall, 2 minutes from the majestic St-Lawrence River and 1 minute from Glen Walter regional park. *For Additional Property Details Click The Brochure Icon Below* (id:60365)
26 Laird Drive
Kawartha Lakes, Ontario
Welcome to your peaceful escape in the heart of Kawartha Lakes! This well-maintained 2-bedroom, 1-bath open-concept bungalow is perfect for first-time home buyers looking to get into the market, empty nesters seeking a low-maintenance retreat, or savvy investors eyeing a great location for short-term rental income. Set on a tranquil 75 x 200 ft lot, the home includes shared deeded access to the lake just a short walk away ideal for swimming, kayaking, or simply soaking in the waterfront lifestyle. Inside, the open-concept layout provides a bright and welcoming space, enhanced by new Lyonium flooring and underlay (2021), as well as cedar stairs installed the same year. The exterior is equally impressive, featuring a new steel roof, window facia and soffit (July 2023), a fully fenced yard with a double-wide gate (installed December 2021), and a dedicated dog run perfect for pet owners or families with children. Whether you're enjoying quiet mornings in the yard, hosting friends and family, or welcoming guests through a short-term rental, this home offers incredible versatility in a sought-after location. Dont miss this opportunity to own a charming, move-in ready bungalow with lake access book your private showing today! (id:60365)
6673 Drummond Road
Niagara Falls, Ontario
Spacious Office / Commercial space available for lease. Approximate 5000sf, could be divided into two space, two rough in washrooms. Great Location, close to busy tourist district. Allowing for many uses, retail, office, or recreational space. Lots of parking. No TMI. 5 Parking for smaller unit at the back of the building facing Dunn Street. 4-5 Parking in front of the main building facing Drummond Rd. No restaurant. (id:60365)
182 King Street
Welland, Ontario
MOTIVATED SELLER! PRICED TO SELL! Excellent opportunity to own A TURNKEY BUSINESS operation - an FULLY EQUIPPED restaurant. Located in the heart of downtown Welland, this location provides strong returning customer base as it is situated at a prime location - near City Hall, Public parks and the Farmer's market. RESTAURANT PARTICIPATES IN FARMER'S MARKET EVERY WEEK WITH RESERVED SPOT (Will be transferred to the Buyer). The restaurant is equipped with commerical hood and all appliances you need to run your business from day one! Has a 40+ seating capacity, and additional space with ample room for expansion. The space can be converted into a party room/ event space OR additional seating space as required. Additional large storage space in basement. ***Secured lease (1+5) ***New Furnace installed in Feb 2025 ***Leasehold improvements done in dining area ***Security cameras installed. Buyer to verify all taxes. Please do not go direct! (id:60365)
Lt24 Con4 Eldon Road
Kawartha Lakes, Ontario
Excellent Opportunity to own 100+ Acres of Land in the heart of Kawarthas Lakes.(A1) zoning allows many uses such as farm, single detached, dream cottage etc.Possiblity for a Quarry.Year-round road access.Great land banking/ inv opp.Lovely rural location with plenty of mature wild softwood and hardwood trees and a small pond. Close to some fabulous pristine lakes. Land is currently being leased as farmland. Low traffic location; peaceful, quiet & plenty of nature in this location. Property is located south of Hwy #48.vOnly 1.5 Hrs from T.O. & 30 mins to Orillia. Majority of the Land is flat & workable.See attachments for directions. (id:60365)


