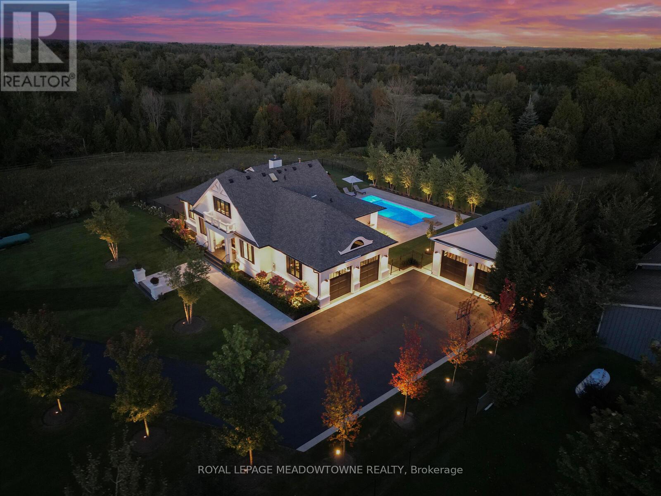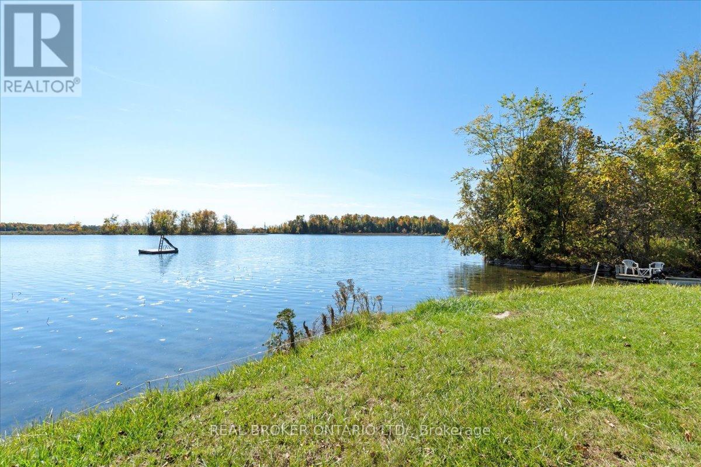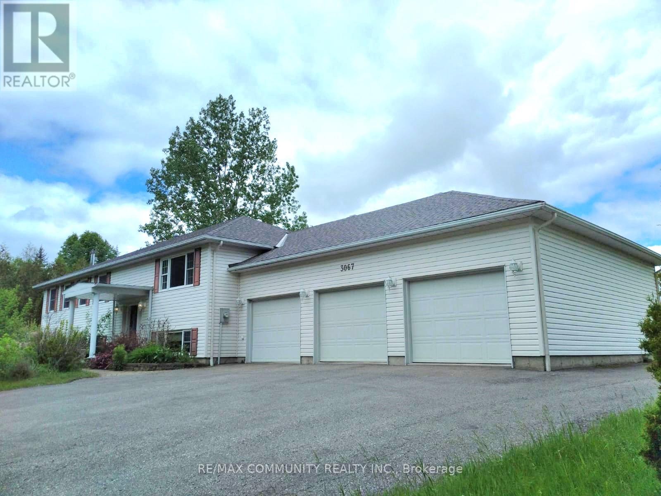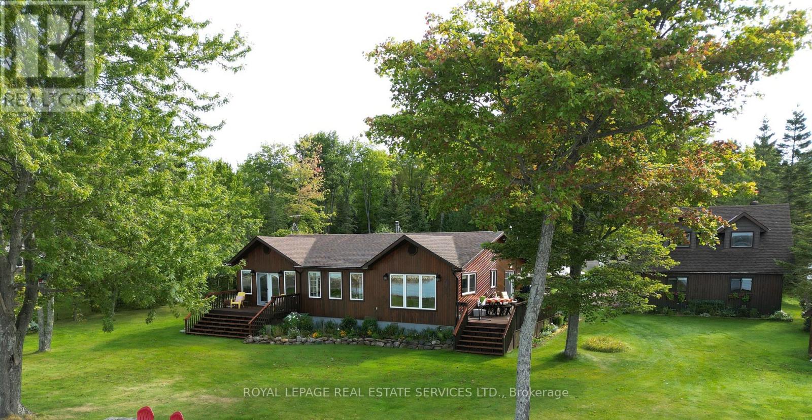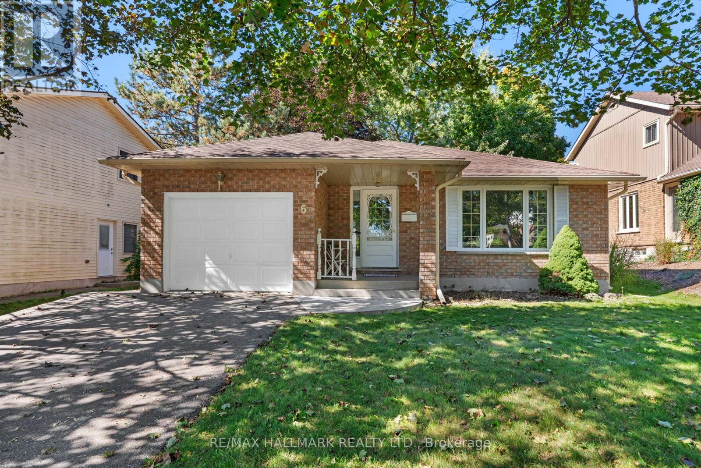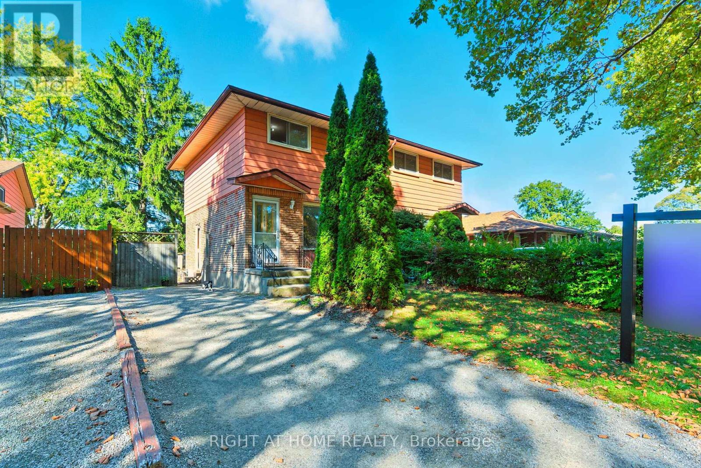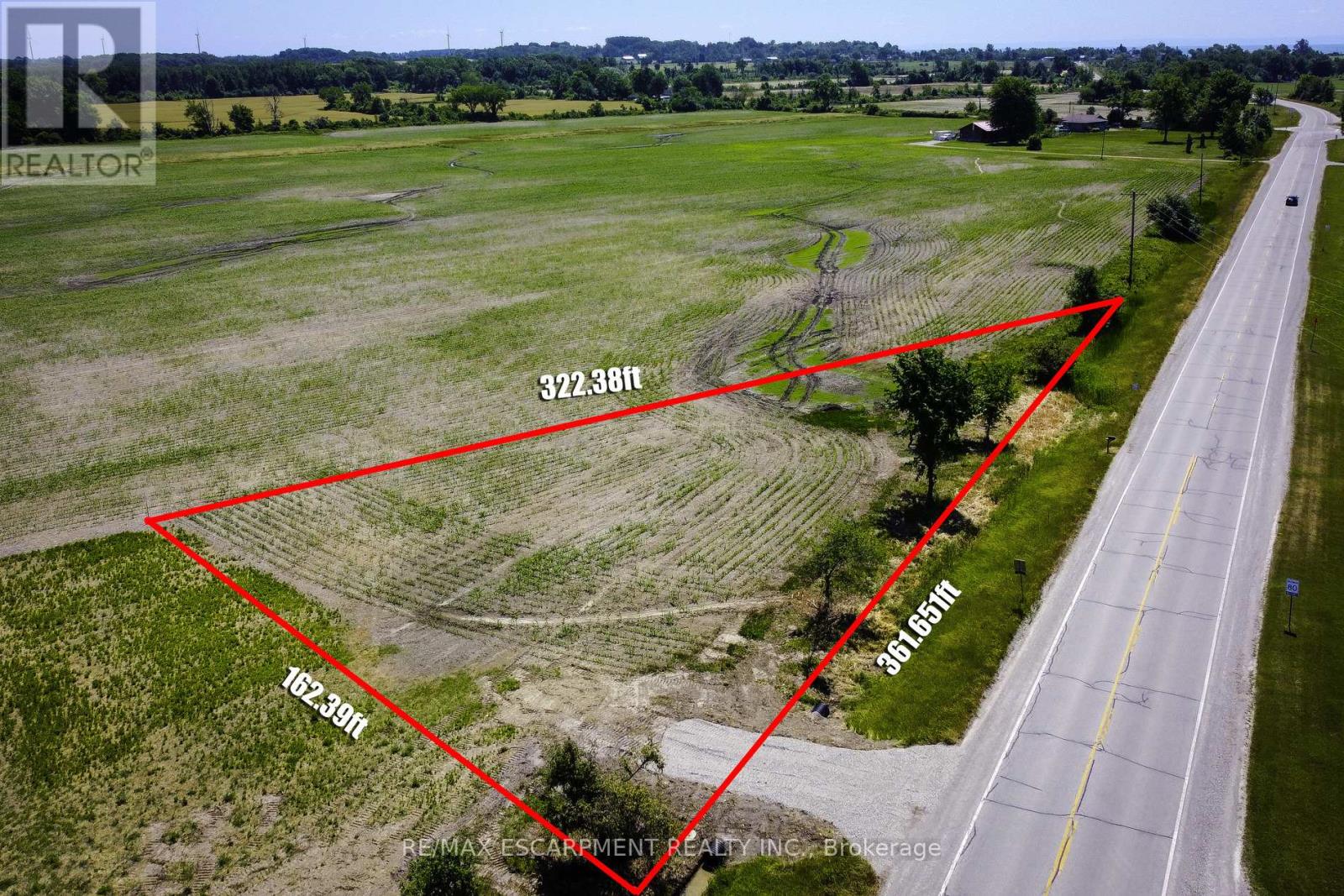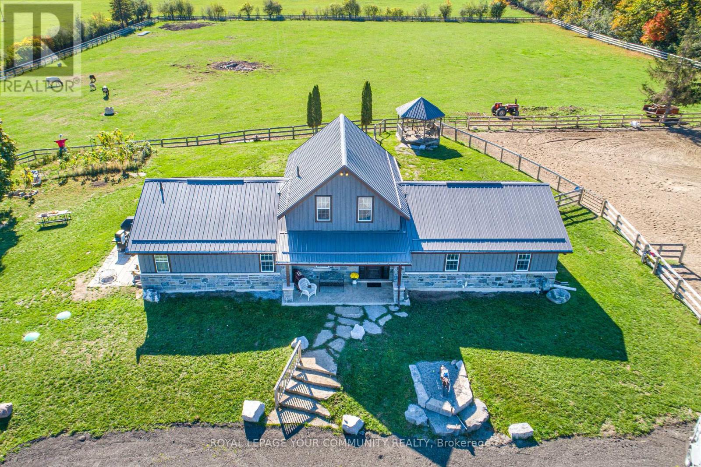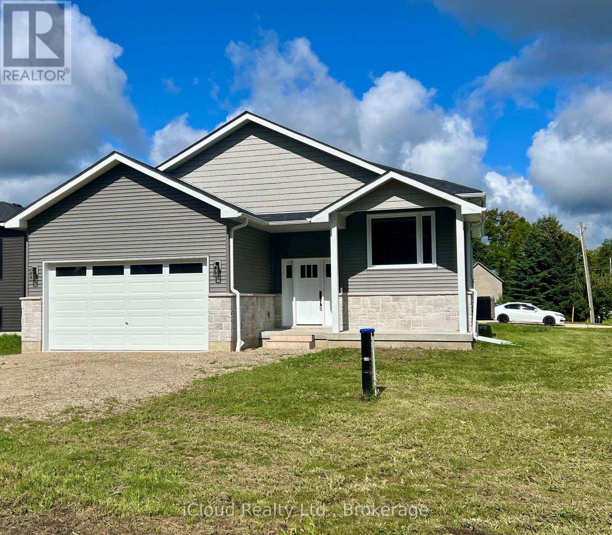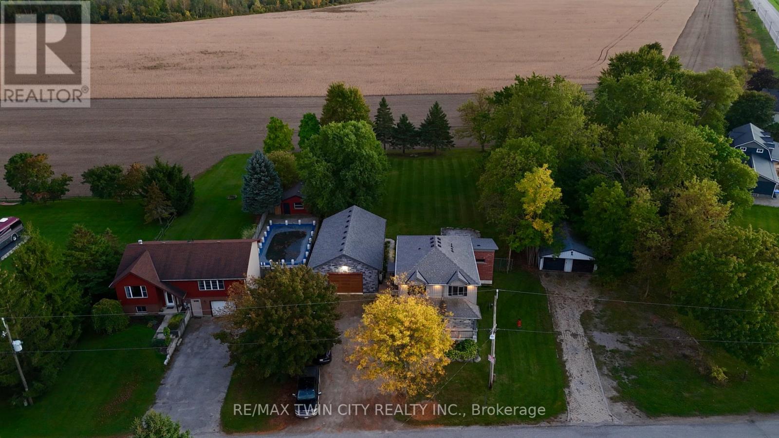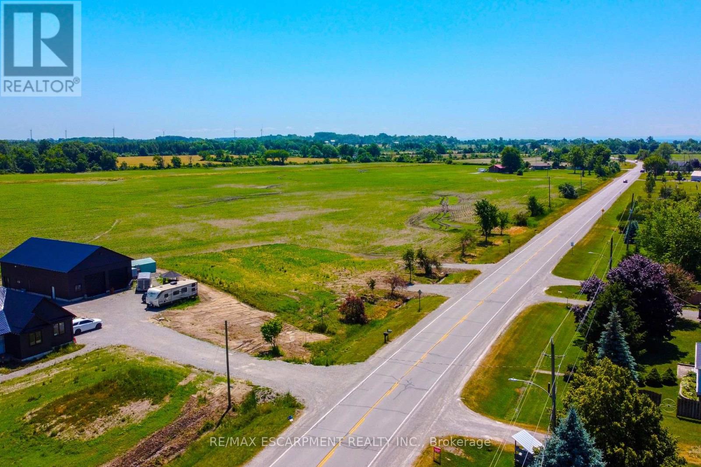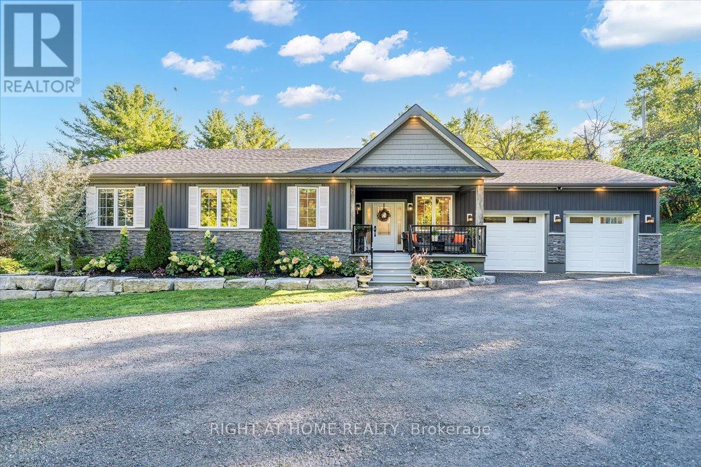9275 Wellington Rd 50
Erin, Ontario
Spectacular Quality & Attention to Detail From the moment you drive through the gates of this John Wilmott designed Custom Home, you will be impressed by the quality of the craftsmanship. Past the Handmade Modular Brick & Cape Cod siding and up the crushed granite flagstone, through the Mahogany Door to the Open Space with 10ft Ceilings and White Oak Flooring, Customer Poplar Trim, Crown Mouldings. Spacious Kitchen with Marble Counters Opening Out to the Covered Back Porch with Brick Fireplace, Speaker System, Built-in BBQ, Concrete Pool and Spa. Main Floor Principal Bedroom with Spa-like Ensuite, including Curb less Showers & Large- Walk-in Closet. Main Floor Office, Powder Room& Laundry. Up Stairs with 2 Additional Bedrooms & Bathroom. Large Lower Level Family Room with Above Grade Windows & Fireplace, Additional Bed/Bath, Large Exercise Room with Rubber Flooring & Large Storage Rooms with Built-in Cupboards. Substantial Landscaping for Privacy & Impact. Over sized 2 Car Garage with Epoxy Floors. Additional Detached Garage with Heated Floors, 3 Piece Bath/Change Room & Custom Wood-burning Oven. See Feature Sheets for More detail. (id:60365)
430 Lake Road
Trent Hills, Ontario
Looking for that beautiful waterfront on a level lot with lots of privacy? You've found it here on Lake Road in Trent Hills offering an incredible 107 feet of water frontage and a 210 feet deep lot. This amazing property is at the end of a dead end street with minimal neighbours. Located just 10 minutes to Campbellford, Havelock or Marmora and 15 mins to Hastings you will find all the amenities you need! When you drive up to this home you will automatically feel the serenity, with all the trees surrounding the property and the beautiful lake right in front of you. It's time to enjoy what waterfront living is all about!! The home is a good size, offering an eat-in Kitchen, a great size living room overlooking the lake and 2 bedrooms and bathroom. Bonus full size basement as well (approx 6 feet high) best used for storage. This home is currently being used for 3 seasons, mainly as a cottage, but was used for 4 seasons in the past. The well is located over a spring, which is ice-free in the winter! Enjoy 25 kms of lock free boating from the dock along the Trent Severn Waterway from Healey Falls to Hastings. With some hard work on the house it will pay off, as this lot is absolutely gorgeous, or possible opportunity to build your dream home here - the views are stunning! Annual road fee of approximately $300 for annual road maintenance (id:60365)
3067 Mcgovern Road
North Grenville, Ontario
Absolutely stunning bungalow in Kemptville, set on a private 1.6-acre rectangular lot (200 x 354) with convenient access to Hwy 416 and Townline Road, featuring two spacious bedrooms on the main floor each with its own ensuite, including a luxurious primary suite with a massive walk-in closet and private deck, an open-concept layout with a country-style kitchen, dining and living areas, a second 12' x 15' deck, and main-floor laundry and powder room, plus a finished lower level with a third bedroom, large family room with wood-burning stove, games room, ample storage, and direct access to an oversized 3-car garage with workshop potential, offering parking for up to 12 vehicles, and complemented by recent upgrades such as a flat-top stove, water softener, iron filter, septic and duct servicing, furnace surge protector, and extended heat pump, all combining to provide privacy, functionality, and modern convenience close to schools, shopping, and amenities. (id:60365)
525 Riverside Drive
St. Joseph, Ontario
Welcome to525 Riverside Drive Where Charm And Elegance Greets You From The Moment You Arrive. This 3 Bedroom 2 Bath Waterfront Home Offers All The Must Haves. Step Inside To A Large Beautifully Appointed Upgraded Kitchen That Offers Built In Appliances, Granite Countertops And A Large Island Perfect For The Gourmet Chef And Entertainer. The Bright Eat In Kitchen Overlooks The Beautiful Westerly Views Of The Channel. Escape To Your Indoor Hot Tub And Sit Back And Relax In The Afternoon Or Enjoy Stunning Evening Sunsets. The Formal Dining Room Features A Fireplace Making For A Warm Inviting Atmosphere For Entertaining . Walk Through To A Large Living/family Room Which Also Offers Beautiful Views. This Well Appointed Home Also Features A Master Bedroom With A Private Ensuite And Walk In Closet.THis Home Is A Must See. Don't Miss Your Chance To View This Home. (id:60365)
6 Youngman Drive
Guelph, Ontario
Welcome to this charming 2+1 bedroom, 2+1 bath bungalow in Guelphs highly desirable South End, where convenience meets comfort. Nestled in the Kortright West neighbourhood, this home is just minutes from stone road mall, dining, parks, top-rated schools, bus routes and every amenity you could imagine. Step inside to a modernized, freshly painted (2025) interior with a bright and functional layout that feels both cozy and spacious. The main floor offers two comfortable living spaces and an ideal open-concept kitchen, while the partially finished basement provides the luxury of your very own sauna and endless potential, perfect for additional living space, a home office, or an in-law suite. Outside, you'll find a great yard ready for gardening, relaxing or entertaining. This home truly checks all the boxes, is low-maintenance, move-in ready, and full of opportunity. Don't miss your chance to own a beautiful bungalow in one of Guelphs most sought-after communities! (id:60365)
4363 Meadowvale Drive
Niagara Falls, Ontario
Attention Contractors, Investors & First-Time Buyers! 3-bed, 2-bath freehold home tucked away on a quiet north-end street in Niagara Falls lined with beautiful mature trees. Set on an extra-deep lot with plenty of outdoor space and potential. Filled with natural light, featuring a separate side entrance, an unfinished basement ready to be designed as a rec room or extra bedroom, and the possibility to add a 3rd parking space. Excellent location in a family-friendly area, close to major highways, schools, parks, shopping, and the MacBain Community Centre. Great bones and a desirable neighbourhood a true fixer-upper opportunity. (id:60365)
1615 North Shore Drive
Haldimand, Ontario
Just over a half acre residential building lot in the small community of Lowbanks. Situated only 8 minutes from the Town of Dunnville, enjoy a rural lifestyle overlooking nature and farmers fields with convenient access to amenities. Relatively flat terrain and triangular in shape with 361.65 feet of frontage. Relish in what Haldimand County has to offer including water activities on the Grand River and Lake Erie, cycling and motorcycling routes, historic sites, Provincial Parks and Conservation Areas. Buyer shall be responsible for HST as well as all costs for building permits and associated fees. Fibre-optic, hydro and natural gas is located at/near the property lot line. Road entry permit has been obtained and entrance installed. Lot is ready for your building permit application! (id:60365)
3752 Hwy 35 Highway
Kawartha Lakes, Ontario
Welcome to this beautifully updated century home nestled on just over 7 picturesque acres, offering the perfect blend of rustic charm and modern convenience. From the moment you arrive, the stone pillars and gated entrance set the tone for this unique country property. Equestrian enthusiasts and hobby farmers will appreciate the impressive facilities, including a 30' x 100' cover-all style building complete with a heated tack room with hot water, ideal for additional workspace, storage, loose housing, or easily convertible into more stalls. The property also features a garage/workshop with hydro, updated electrical, two large box stalls (with direct access to a paddock), run-in shelter, three spacious paddocks with heated waterers, and a sand riding ring.The century home has been thoughtfully updated since 2019, showcasing both character and comfort. Notable updates include: fencing & gates, kitchen, main floor flooring and most drywall, ensuite bathroom, exterior siding with stone and Silverboard insulation, steel roof on both house and gazebo, eavestroughs, furnace and ductwork, central air unit, concrete patio/entrance and stone-pillared driveway entry (with power in place for future electric gates). Inside, you'll find rustic details such as reclaimed original wood in the foyer, and along the staircase wall, a lit, in-floor shadow box displaying an original floor beam, and the preserved second-floor original flooring complemented by a cozy living room featuring a coffee station/wet bar, perfect for relaxing or entertaining.This is a rare opportunity to own a property that combines modern upgrades with timeless character, offering endless potential for country living, equestrian pursuits, or simply enjoying the serene landscape. Fantastic location for commuters - just minutes outside of the town of Lindsay, and less than 1 hour to the GTA! (id:60365)
119 Elder Street
Southgate, Ontario
Beautifully Built Bright New Raised Bungalow on a quiet rural 66' x 132' lot in Proton Station. This Brand New Detached Home offers 1214 sq ft of Main Floor Finished Living Space. Main Floor with 2 Bedrooms, 2 Bathrooms, Kitchen with Breakfast Bar, Dining Area with Walk-Out, Livingroom & Main Floor Laundry Room -- Perfect for First Time Buyers or Retirees Looking to Downsize. Bright Open Concept Layout with quality finishings throughout. The full partially finished lower level features large above grade windows, Separate Side Entrance Access, Roughed in for a 3pc Bath and ample space for additional rooms for the extended family. Double Car Attached Garage with interior access to foyer and rear lower level and side door access. Enjoy the peacefulness of rural living with the convenience of move - in ready new construction. Close to Hwy 10 for easy commuting. ATV/SKIDOO Trails near by. (id:60365)
2869 Line 45 Line
Perth East, Ontario
Experience luxury and space in this stunning custom-built two-storey home in the charming town of Gads Hill. Situated on a generous .57-acre lot and backing onto serene farm fields, this home offers four large bedrooms and three beautifully appointed bathrooms. Built in 2019, the main level features an open-concept design with a bright great room, where oversized windows provide sweeping views of the expansive backyard and surrounding fields. The chef's kitchen is a true centrepiece, boasting a nine-foot island, quartz countertops, and abundant storage, making it perfect for both entertaining and everyday family life. Upstairs, convenience meets comfort with spacious bedrooms and a thoughtfully placed laundry area. One of the home's standout features is the massive 26' x 46' (1200sf) workshop, complete with in-floor heating, upper mezzanine and bathroom, ideal for a business, creative pursuits, or hobby enthusiasts. Additional highlights include protection from a 12 kW generator, a natural gas furnace combined with lower-level in-floor heating, and smart home rough-in wiring ready for future automation. The backyard is designed for enjoyment and relaxation, featuring a large deck and a stamped concrete patio, all set within a beautifully landscaped property that provides plenty of space to appreciate the outdoors. This home perfectly combines modern luxury with country tranquility, offering an exceptional living experience for families, hobbyists, or anyone seeking a peaceful retreat without compromising on style or functionality. (id:60365)
1609 North Shore Drive
Haldimand, Ontario
Just under a half acre residential building lot in the small community of Lowbanks. Situated only 8 minutes from the Town of Dunnville, enjoy a rural lifestyle overlooking nature and farmers fields with convenient access to amenities. Relish in what Haldimand County has to offer including water activities on the Grand River and Lake Erie, cycling and motorcycling routes, historic sites, Provincial Parks and Conservation Areas. The Buyer is responsible to verify building permit availability, conservation authority approvals, zoning, and road entry permits. Buyer shall be responsible for all costs associated with building permits, developmental lot levies and HST. Fibre-optic, Hydro & Natural gas is located at/near the property lot line. (id:60365)
6521 9th Line
Port Hope, Ontario
Welcome to this stunning, updated detached bungalow offering nearly 3,500 sq ft of finished living space on a quiet country lot just under 1 acre. With 5 bedrooms (3 up, 2 down) and a bright, open-concept layout, this home is ideal for families, hobbyists, or multi-generational living. Step inside to a spacious foyer and an airy living room with cathedral ceilings, expansive windows, and a w/o to a raised backyard patio overlooking the sunken terrace below. The chefs kitchen is an entertainers dream, featuring stone countertops, a large island, stainless steel appliances, and an undermount farmhouse style sink below a picture window overlooking the backyard. Enjoy indoor-outdoor living with a covered front porch, two-level patio, and direct access to a heated double garage with high ceilings plus a rear garage door for convenient backyard access. The primary suite offers a peaceful retreat with large windows, a walk-in closet, and a 4-piece ensuite featuring a glass shower and heated floors. Two additional upstairs bedrooms offer generous space, large windows, and lighted closets. The fully finished lower level includes a spacious rec room with built-in shelving, 2 bedrooms with above grade windows, a 3-piece bathroom, a walk out to a stone patio and a wet bar set up perfectly for an in-law suite or extended family. The home features a fully installed backup generator for peace of mind, and a built-in sound system for effortless entertaining. Just a 3-minute drive to the lakeside village of Bewdley, you're never far from essentials- whether its a quick grocery run or a last-minute ingredient. Enjoy dining and access to Rice Lake for boating in summer and ice fishing in winter. Minutes to Ganaraska Forest's 11,000+ acres of trails and only 20 minutes to Hwy 407, Hwy 401, Peterborough, and Port Hope this home is perfectly situated for commuters, nature lovers, and anyone seeking peace and space without sacrificing convenience. Move in and enjoy- nothing left to do! (id:60365)

