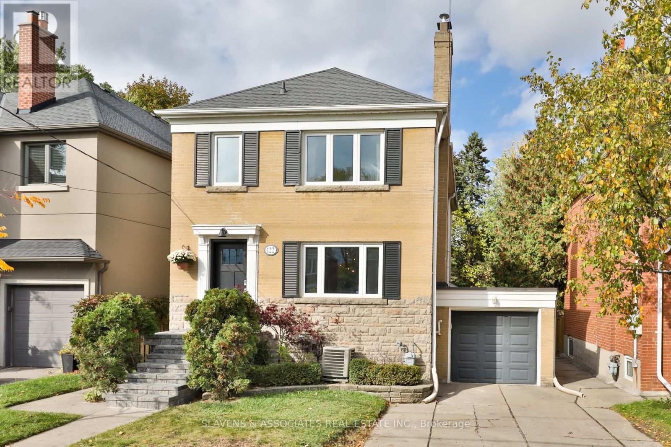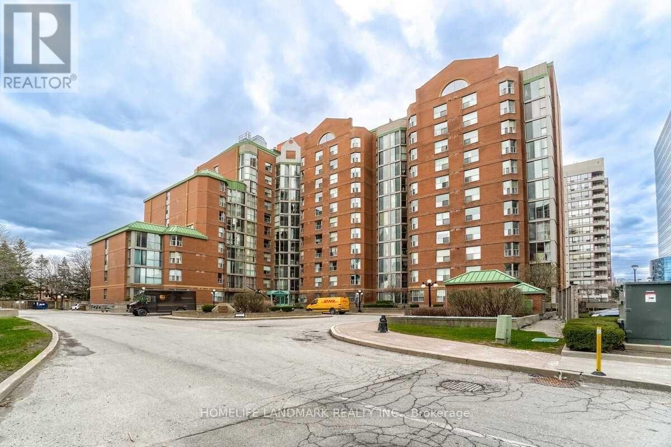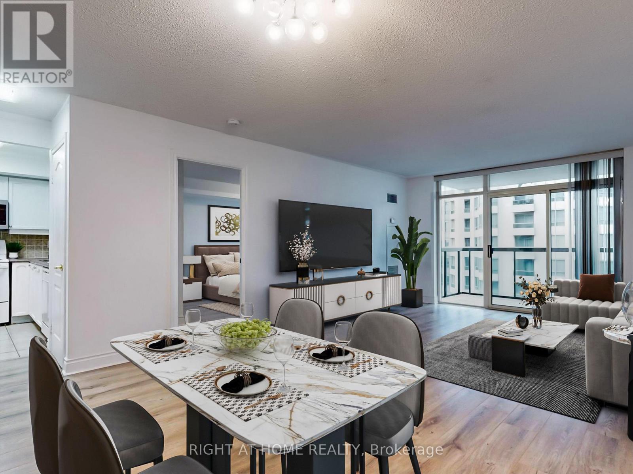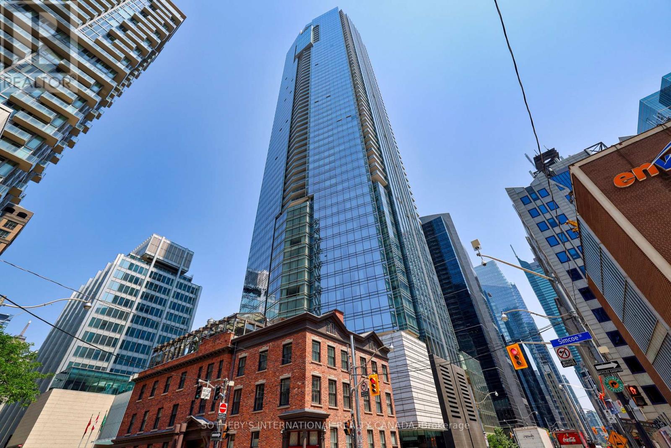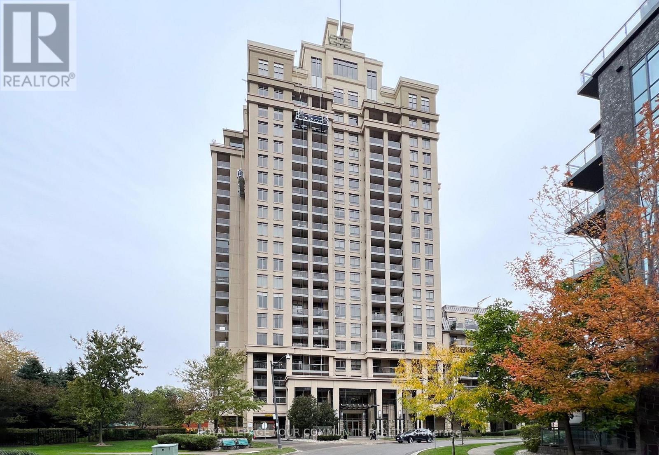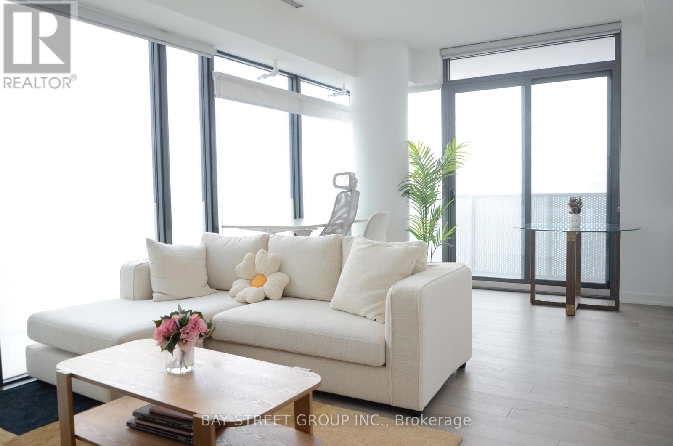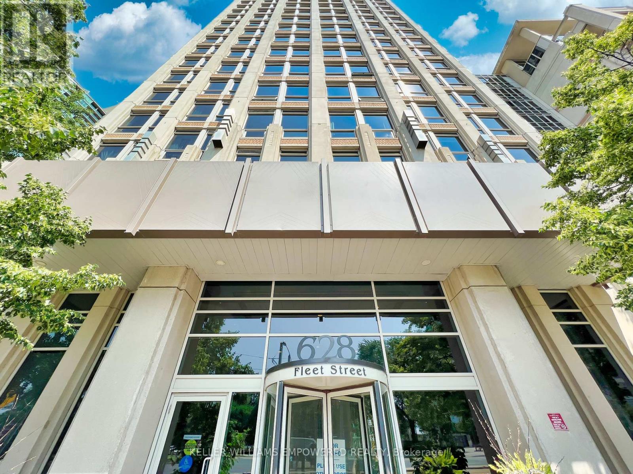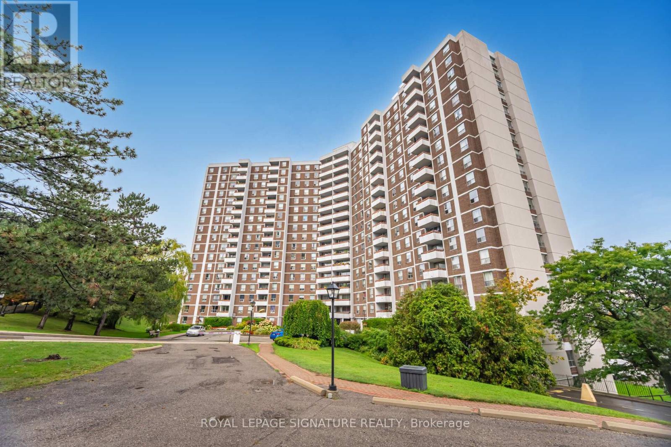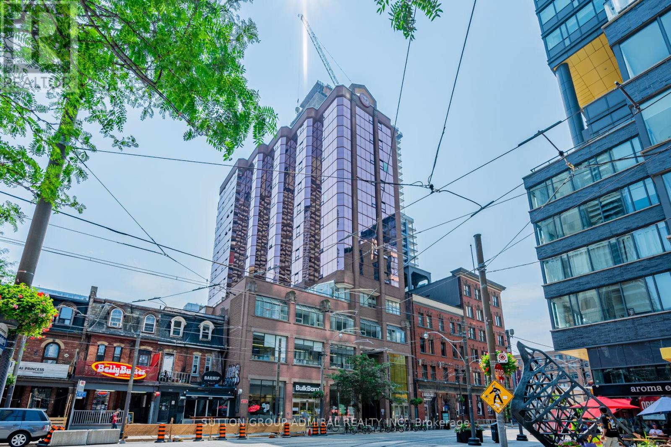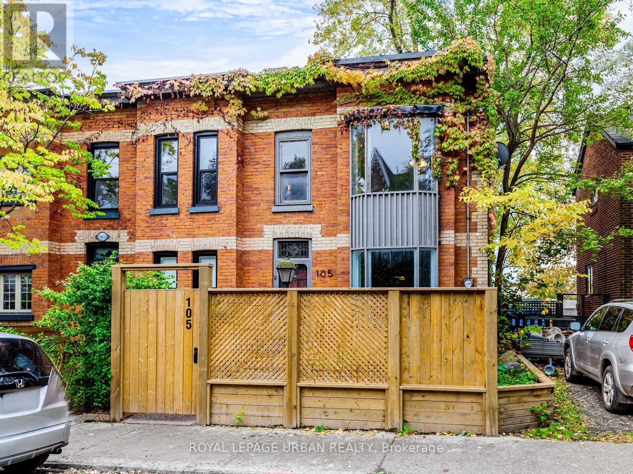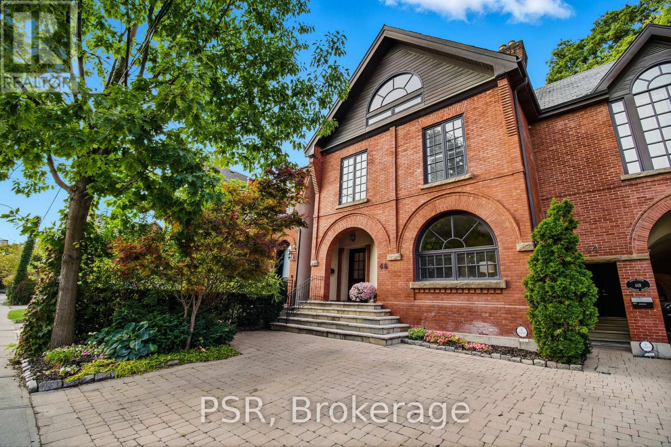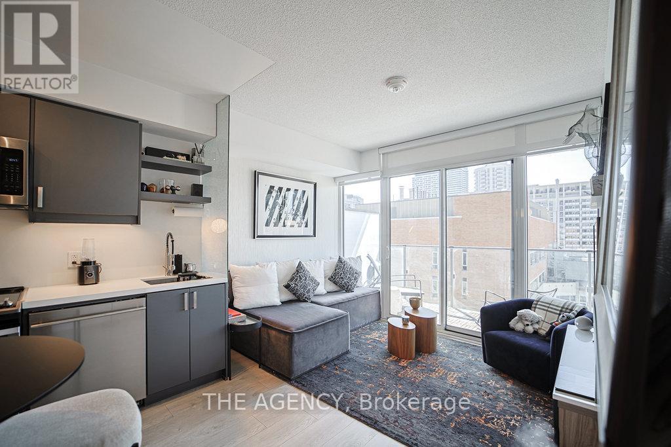122 Wilson Avenue
Toronto, Ontario
Welcome to this beautifully renovated detached home in the prestigious Cricket Club community, where timeless style meets modern comfort. The open-concept main floor features a large dining area with custom built-in cabinetry, a stunning contemporary kitchen with stone countertops, a large centre island with breakfast bar, and a built-in chef's desk offering exceptional storage. The bright and inviting living room boasts a gas fireplace, custom built-ins, and a walkout to a private backyard with a spacious deck and generous play area - perfect for entertaining or relaxing.Upstairs, the elegant primary suite offers a serene retreat with a stylish ensuite bath, excellent closet space, and a built-in vanity or workspace. Two additional bedrooms and a beautifully renovated main bath complete the upper level.The finished lower level provides flexible living with space for recreation, work, and play, along with a laundry room and a third bathroom.A truly special family home in one of Toronto's most sought-after neighbourhoods - just steps to The Cricket Club, TTC, and the fantastic shops and restaurants along Avenue Road. Zoned for Armour Heights PS and Lawrence Park CI. (id:60365)
608 - 5795 Yonge Street
Toronto, Ontario
Bright and spacious 2 bedroom + Den with south exposure in highly desirable & central location, " yonge & finch ".Extremely functional open concept layout with solarium, 2 nice size bedrooms, laminate flooring throughout, spacious living/dining. Solarium can be used as 3rd bedroom. steps to subway/go station, restaurants, shops & more! (id:60365)
1509 - 880 Grandview Way
Toronto, Ontario
Location, Location, Location! Welcome to luxury living in a prestigious Tridel building, located in one of Toronto most sought-after neighborhoods! This NEWLY RENOVATED, spacious 1-bedroom suite boasts breathtaking, panoramic west-facing views, filling the open-concept living space with an abundance of natural light.*** Freshly Painted, New Laminate Flooring in the Living, Dining and Primary Bedroom. Upgraded Eat-in kitchen equipped with New Stainless Steel Appliances ( Fridge, Stove, Dishwasher ), Quartz Counter, Double Sink, New Kitchen Cabinets Doors *** Featuring a full upgraded bathroom and elegant mirrored closet doors in the foyer, this unit combines style with functionality. Nestled in a peaceful, gated community, you will enjoy the serenity of your home while being within walking distance to everything you need. Convenient access to the subway, VIVA transit, Metro Superstore, Loblaws, restaurants, banks, and the North York Public Library ensures unparalleled convenience. Additionally, top-ranked schools including Earl Haig SS, McKee PS, and Claude Watson Arts School are just moments away. Safety and security are top priorities with a 24-hour security gatehouse. On-site, indulge in the buildings premium amenities, including an indoor swimming pool, billiards room, fully equipped gym, party room, and guest suites. The maintenance fee covers all utilities: hydro, heat, water, central AC along with building insurance, common elements, parking, and a locker. No extra monthly bills*** Ample Visitor Parking. With easy access to Highway 401 and everything you need close by, this is an opportunity you don't want to miss. (id:60365)
2608 - 180 University Avenue
Toronto, Ontario
Step into luxury living at the iconic Shangri-La Toronto. This 1,414 sq. ft. residence combines sophisticated design with uncompromising quality, offering 2 spacious bedrooms, 3 bathrooms, 1 parking and 1 locker, all framed by breathtaking east-facing city views. The Italian-designed Boffi kitchen anchors the space, complete with Miele & SubZero appliances, natural stone counters, a large island with seating for four, and pot lights. The open living and dining room area is perfect for entertaining, featuring hardwood & laminate flooring and a gas fireplace that adds warmth and elegance.The primary retreat is a haven of comfort with a custom walk-in closet fitted with built-in organizers and a lavish 7-piece spa-inspired ensuite adorned with marble slab finishes. The second bedroom is equally inviting with a double closet and a sleek 3-piece ensuite showcasing marble details and a glass-framed shower. A spacious ensuite laundry room adds everyday convenience and supplementary in suite storage. Additional features include hardwood flooring throughout, custom window blinds, premium finishes, a spacious balcony, secure underground parking and a private locker. Residents enjoy white-glove concierge and valet service along with over 20,000 sq. ft. of five-star amenities: Toronto's top-rated Miraj Hammam spa, a state-of-the-art health club, indoor pool, hot tub, sauna, fine dining restaurants, a stylish lobby lounge with live music, business centre, private theatre, hotel services and more. A remarkable opportunity to lease at one of Torontos most prestigious addresses, where every detail has been designed for an extraordinary lifestyle. (id:60365)
1906 - 18 Kenaston Gardens
Toronto, Ontario
Welcome to Suite 1906 at The Rockefeller, spacious and stylish south facing Lower Penthouse home in the heart of Bayview Village. Steps to the Bayview subway, Bayview Village shopping centre and highway 401, light fills every room with stunning unobstructed views of the Toronto skyline and lake Ontario. Two Lumon enclosed balconies extend the living area to close to 1500sq' creating a perfect three-season space for entertaining with the open concept combined living and dining room areas and the included electric weber bbq. The upgraded kitchen features stainless steel appliances including a Bosch dishwasher lg fridge and Frigidaire microwave along with custom glide shelves and smart cupboard orgainizers. Upgraded with Bosch ventless washer-dryer that's safe and energy-efficient. The primary bedroom has a four-piece ensuite with a deep Jacuzzi tub. 10' ceilings throughout enhance the sense of space and light and every closet has been thoughtfully designed with customized storage and shelving. Two coveted adjacent parking spots on P1 close to the exit and a rare double locker (Area 7 #64). The Rockefeller offers premium amenities including an indoor pool sauna hot tub fully equipped gym and renovated party room, kitchen and billiards room. Experience comfort, elegance and unbeatable location. Book your showing today as this suite truly stands out. (id:60365)
#3502 - 20 Lombard Street
Toronto, Ontario
Top Builder: Great Gulf. Four Years New Luxury Corner Unit. Enjoy The Sunshine & Beautiful City View. Floor To Ceiling Windows. Spacious Functional Layout. Two Outdoor Swimming Pools & Two Gyms, Party Room With Cooking Area, Rooftop Garden, 24 Hours Concierge. 3 Minutes Walk To Subway Station, Living Near Eaton Centre Shopping Mall, Ryerson University, Delicious Restaurants, Supermarket, Coffee Shops, Cineplex Cinema, Indigo Bookstore, Banks, Parks, And So Much More. (id:60365)
715 - 628 Fleet Street
Toronto, Ontario
Welcome to the luxurious West Harbour City! Bright and spacious 1-bedroom suite (~650 sq. ft.)with 9 ft ceilings, premium wood flooring, and a modern kitchen with granite counters andstainless steel appliances. Enjoy southwest lake and park views from your private balcony.Steps to Coronation park, Harbourfront public transit, CNE, waterfront & liberty village.Close to Gardiner Exp, High park, CN Tower & Rogers centre. (id:60365)
303 - 10 Edgecliff Golfway
Toronto, Ontario
Welcome to 10 Edgecliff Golfway #303! This spacious 2-bedroom, 1-bathroom condo offers an excellent opportunity for investors, contractors, first-time home buyers, or those looking to downsize. The unit features a functional kitchen, open-concept living and dining area, and a walkout to a ground-level terrace, perfect for relaxing or entertaining. Both bedrooms are generously sized, providing plenty of space and comfort. Included with the condo is one exclusive-use parking spot and one storage locker for added convenience. Ideally located next to Flemingdon Park Golf Course and just minutes from transit, highways, parks, and shopping, this property combines comfort, convenience, and great potential. (id:60365)
1103 - 393 King Street W
Toronto, Ontario
This Generous 1+Den Is In The Heart Of Entertainment District! Functional +675 S.F. Floor Plans With No Wasted Space & Luxury Vinyl Flooring Throughout. The Large Kitchen Overlooks Living & Dining Area. Amazing Cn Tower View From Living & Bedroom! The Oversize Den Feels Like A 2nd Bedroom. The Locker Is Next To The Suite On The 11th Floor! Walking Distance To Ttc, Shops, Patios, Restaurants, Grocery Stores, TIFF, Roger Centre, Financial Districts, Highways, Waterfront & More. Suite Available As Of December 1st. Work & Play! (id:60365)
105 Sussex Avenue
Toronto, Ontario
Welcome to 105 Sussex Avenue. Cool loft style home situated in heart of the city. This open concept floor plan features a combined living/dining area with high ceilings, a woodburning fireplace, bay window & b/i shelving. The spacious kitchen features a restaurant gas range for entertaining & w/o to the south facing garden. The airy 2nd floor features a spacious master suite flooded with light & a 2nd bedroom or office w w/o to a brand new sundeck to enjoy some privacy. The lower level has 2 finished areas to be used as you wish. Walk to popular Harbord Village, College street nightlife, trendy Kensington market, Queen's Park, U of T campus and hospital row. Short walk to subway or streetcar. Live in our bustling city w the serenity a quiet side street offers. Great condo alternative without the fees! (id:60365)
46 Bernard Avenue
Toronto, Ontario
Location, location! Welcome to 46 Bernard Avenue, an elegant 3+1 bedroom home in Toronto's prestigious Annex neighbourhood. Nestled on one of The Annex's most coveted streets, this Victorian home is a rare gem. This timeless residence blends historic character with modern comfort, featuring soaring ceilings, detailed mouldings,bright living spaces . The main floor offers a spacious living and dining area, perfect for entertaining with a wood-burning fireplace, alongside a spacious chef's kitchen with Caesarstone Quartz Counters and backsplash (2020). Upstairs, you'll find three bright and spacious bedrooms with ample storage, including a luxurious primary retreat with a wood-burning fireplace and a lavish 5-piece ensuite with heated marble tile floors and a double vanity, fully renovated in 2023. The versatile lower level includes an additional bedroom or office-ideal for guests or remote work. Enjoy your own private back patio oasis, perfect for morning coffee or summer evenings under the stars. Located within easy reach of transit, top schools, and cultural landmarks, this home delivers both prestige and convenience. 46 Bernard Avenue is more than just a home; it's a lifestyle. Embrace the charm, character, and prominence of this magnificent Annex address. Don't miss your chance to own a truly exceptional property in one of Toronto's most desirable communities. (id:60365)
1109 - 50 Wellesley Street E
Toronto, Ontario
Stunning south-facing 1-bedroom + den Furnished suite with floor-to-ceiling windows, custom designer upgrades, and wide-plank flooringthroughout. Features a modern kitchen with full- size stainless steel appliances, quartz island, and high-end dishwasher. Spa-inspired bathroomwith rain shower and massage jets. Enjoy a full-width private balcony with city views, a spacious den with built-ins, and in-suite laundry. PrimeLocation Steps to subway station TMU, U of T, hospitals, TTC, shops & dining. (id:60365)

