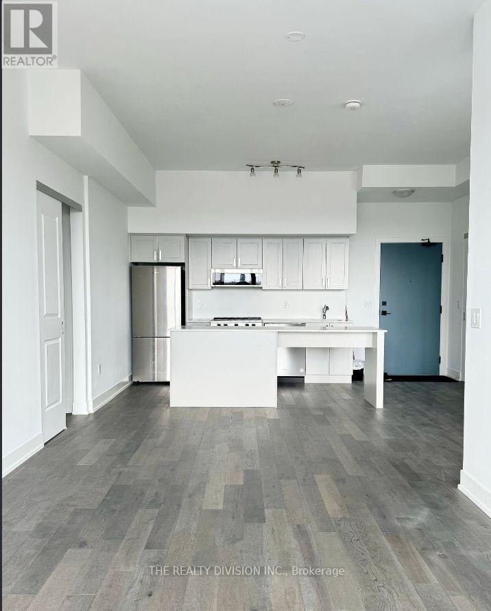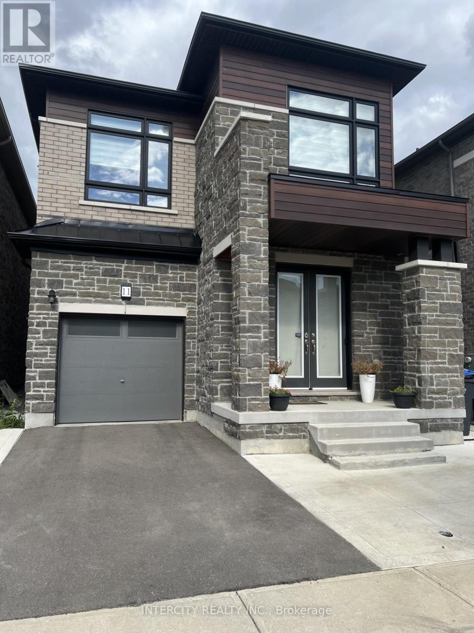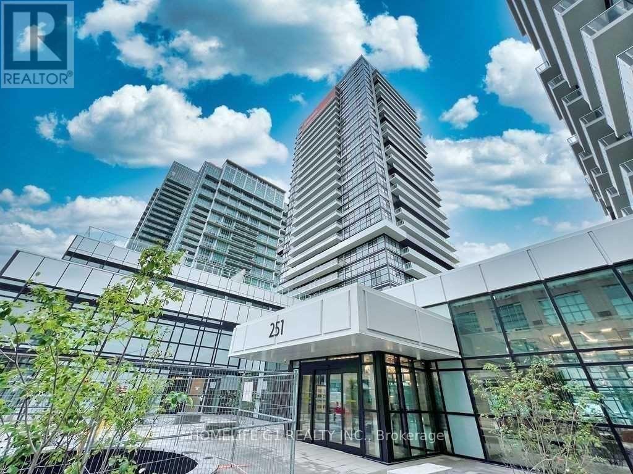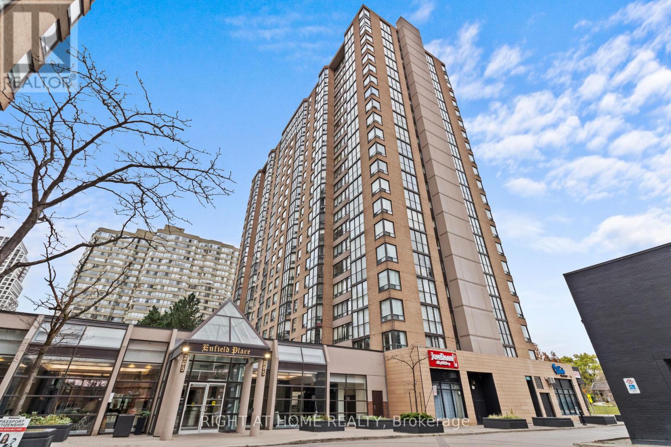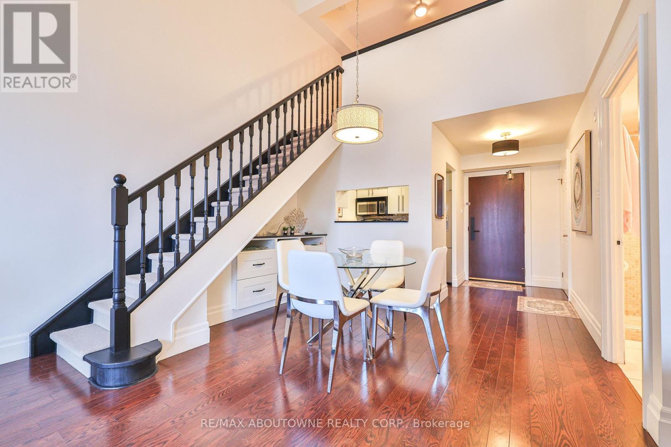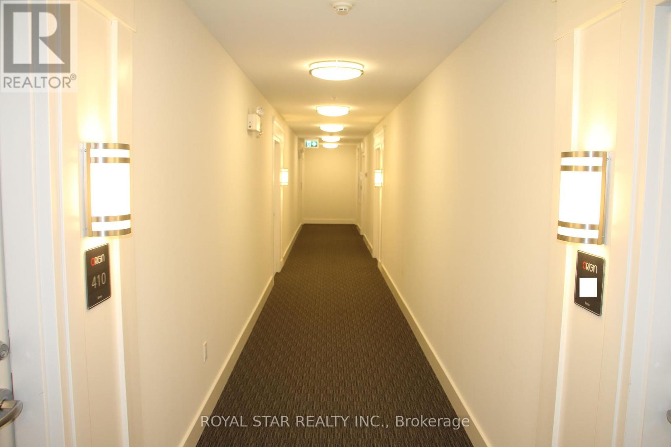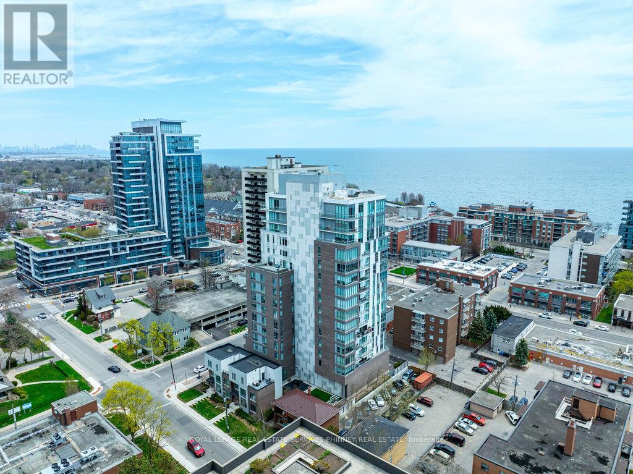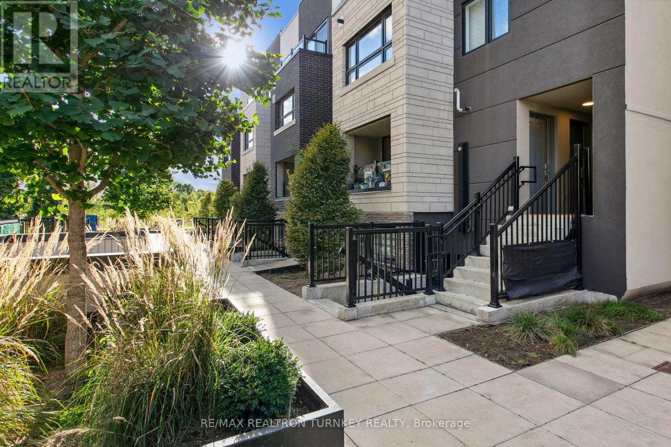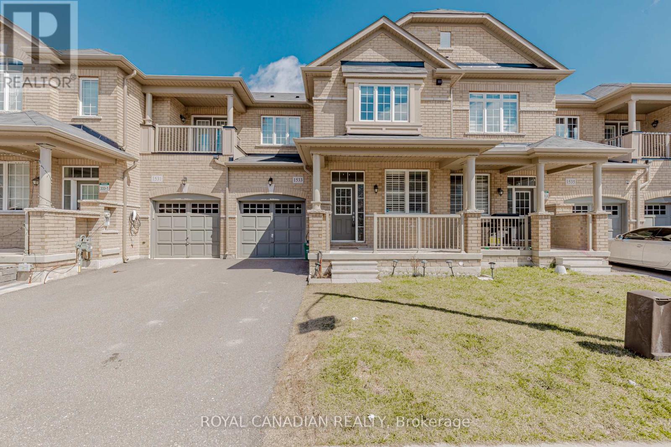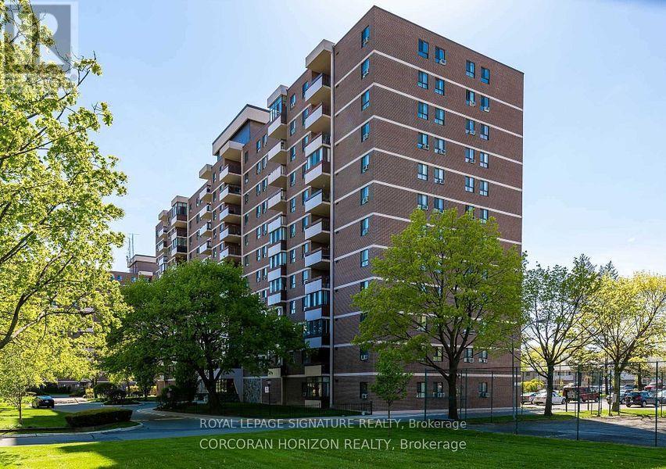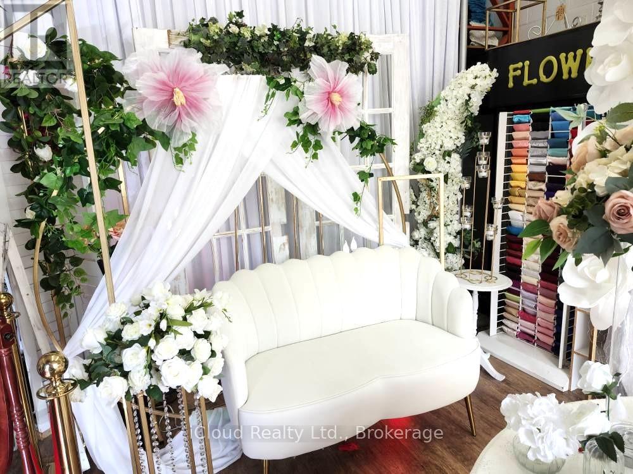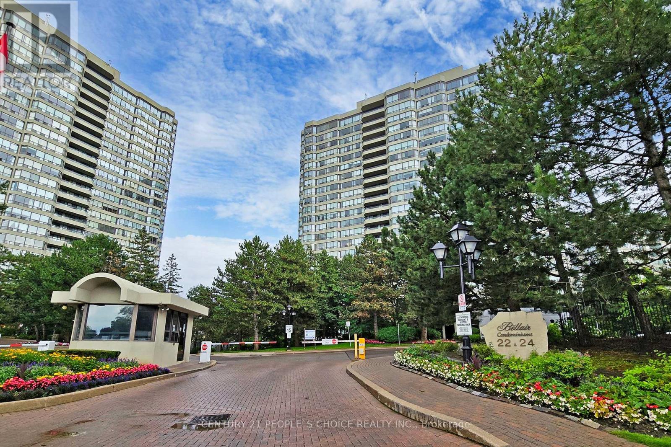611 - 1063 Douglas Mccurdy Comm Circle
Mississauga, Ontario
Discover this exceptionally large and spacious 1 bedroom plus den unit in Port Credit, boasting 1.5 bathrooms and a total of 802 sq. ft. of interior living space complemented by a 45 sq. ft. balcony. The versatile den can effortlessly transform into a second bedroom, offering flexible living arrangements to suit your needs. Inside, you'll find luxury finishes throughout, including elegant all-wood flooring, a modern kitchen with upgraded cabinetry, stainless steel appliances, quartz countertops, and a convenient center island, can't forget to mention the large pantry. You'll enjoy unparalleled convenience with a short walk to everyday essentials like Walmart, various restaurants, a medical clinic, and banking services. The building itself offers an impressive array of amenities including a fitness center, entertaining room, party room, guest suites, electric vehicle charging, and 24/7 concierge. Located near Port Credit GO Station, with easy access to 504 Lakeshore Road East and Beechwood Avenue, you're just a short stroll to Lake Ontario, the BMO Building Plaza, and countless other restaurants, shops, and parks. To top it all off, soak in breathtaking, unobstructed views of the CN Tower and Lake Ontario right from your home. (id:60365)
11 Bookton Street
Brampton, Ontario
Location, Location, Location!!! Live in This Absolutely Gorgeous Open Concept Layout, Full With Natural Light , 4-bedroom detached home in the highly sought-after Citypoint community (Gore Rd & Queen St) of Brampton. Main Floor & Hallway Hardwood Floor, All stainless steel Appliances, Living Room With Fireplace, Kitchen With Breakfast Bar & Patio Door Leading To concrete paved & fully fenced Back Yard. Modern Window Coverings & Modern painted, Upstairs offers four large bedrooms, each designed with comfort in mind. The primary suite is a private retreat with a walk-in closet and a spa-like ensuite featuring upgraded porcelain tile, a frameless glass shower, and a freestanding tub. Conveniences include second-floor laundry, and easy transit access! Located in a prime border of Brampton/Woodbridge/Toronto. Just steps from grocery stores, restaurants, parks, schools, and places of worship. Quick access to Hwy 50, 427, Hwy 407, and Pearson Airport makes commuting easy. Experience upscale living in family-friendly neighbourhood and be the very first to enjoy this Home.2 Floors Only!! Basement is rented separately plus 65% utilities. (id:60365)
1501 - 251 Manitoba Street
Toronto, Ontario
Stunning New Condo Near the Intersection of Lakeshore Blvd West and Parklawn Drive. The one Bedroom Plus study with three-piece washroom, large balcony of 110 sqft facing south to clear lake view/waterfront. 590 soft of interior which comes with open concept living/dining area w fully loaded kitchen 9-foot ceilings. Other Amenities incl Outdoor pool, Gym, Sauna, Rooftop patio, Party room, Concierge, visitor parking & more (id:60365)
2004 - 285 Enfield Place
Mississauga, Ontario
Very Bright, Renovated, Corner 2 Bedroom / 2 Washroom Unit With Beautiful Unobstructed South And South West Views! Freshly Painted, Granite Kitchen Counter Tops And Stainless Steel Appliances, BRAND NEW stove and dishwasher, BRAND NEW vinyl flooring. BRAND NEW ensuite vanity, BRAND NEW blinds. Walking Distance To Square One Shopping Mall, Celebration Square, Living Arts Centre, YMCA, Library, Mississauga's Main Bus Terminal, Sheridan College. Mins From Hwy 403 And Qew, And Go Transit Bus Terminals. (id:60365)
404 - 185 Robinson Street
Oakville, Ontario
Welcome to Ashbury Square in the heart of Downtown Oakville. This stylish two-storey loft-style condo offers just over 760 square feet of beautifully designed living space with soaring ceilings and abundant natural light. The open-concept main floor features an updated kitchen and stainless steel appliances, hardwood floors, and a dedicated office or den area ideal for working from home. Upstairs, the spacious lofted bedroom includes a walk-in closet and views to below. Step outside and you're in the vibrant core of Downtown Oakville, surrounded by boutique shops, award-winning restaurants, cozy cafés, and just steps to the lake, the marina, and scenic waterfront trails. Enjoy refined urban living in one of Oakville's most coveted, walkable neighborhoods. Includes underground parking and locker. (id:60365)
410 - 650 Sauve Street
Milton, Ontario
Stunning 2 Bedroom, 2 Full Bath, Move-In Ready Unit With A View Of The Escarpment. Prime Milton Location. Spacious Open Concept Layout With Eat-In Kitchen Featuring Top Quality Caesarstone Quartz Counter Top With Oversized Undermount Sink And Upgraded Faucet, S/S Appliances, Hand-Scraped Wood Floors Throughout, Oversized Walkout Balcony With Beautiful Views And Extra Large Locker On The Same Floor. Minutes To Go Station And Hwy 401. Opposite Irma Coulson Public School. Rooftop Patio, Gym & Party Room. (id:60365)
401 - 8 Ann Street
Mississauga, Ontario
Introducing an exquisite opportunity to elevate your lifestyle in the prestigious NOLA boutique condo, nestled in the heart of Port Credit. This luxurious residence boasts 2+1 beautifully appointed bedrooms and 2 opulent bathrooms, designed to provide the ultimate in comfort and sophistication. The open-concept layout of the living space is bathed in natural light, creating an inviting ambiance that exudes elegance. The gourmet kitchen is a culinary masterpiece, featuring built-in stainless steel appliances, a stunning center island, and exquisite quartz countertops that perfectly blend style and functionality. Retreat to the lavish primary bedroom, complete with a luxurious 4-piece ensuite and a spacious double door closet, offering a sanctuary of relaxation. The generously sized second bedroom is perfect for hosting family, friends, or overnight guests in style. Indulge in the vibrant lakefront lifestyle that Port Credit offers, with an array of parks, scenic trails, marina, and an eclectic mix of dining and boutique shopping all just moments from your door. With the Port Credit GO station and future LRT within walking distance, commuting to Toronto becomes a seamless experience. Embrace the epitome of luxury living in this exquisite condo, where elegance meets convenience in one of the most sought-after neighborhoods. Your dream home awaits! (id:60365)
116 - 1135 Cooke Boulevard
Burlington, Ontario
This stunning, modern 2-bedroom, 2-bathroom home with a private rooftop terrace offers a perfect blend of luxury, convenience, and style, making it the ideal choice for first-time buyers or those looking to downsize. Located in one of the most desirable areas, this move-in-ready property is meticulously designed with high-end finishes and upgrades throughout! The open-concept main floor is a true showstopper, featuring a chef-inspired kitchen complete with sleek stainless steel appliances, an oversized pantry, and beautiful vinyl flooring. The spacious eat-in kitchen and large centre island not only create an inviting atmosphere for cooking but also provide an excellent space for entertaining family and friends. A 2-piece bath on the main floor adds extra convenience, while California shutters on the large windows flood the space with natural light, creating a bright and airy ambiance. Upstairs, you'll discover two generously sized bedrooms that offer plenty of room for rest and relaxation. The modern 3-piece bathroom includes a glass shower, adding a touch of sophistication, while the ensuite laundry adds both practicality and ease of living. The private rooftop terrace is a standout feature, providing an ideal oasis for unwinding on summer days or nights, with exceptional privacy thanks to no neighbours behind or to the right. This home maximizes space in every corner, making it perfect for those who want both style and functionality. Its prime location is just a short walk to Aldershot Go Station, providing easy access to public transit, and only minutes away from major highways such as the 407, 403, and QEW, ensuring ultimate convenience for commuting or travel. With so much to offer, this property wont last long. No Neighbours Behind or Beside on The Right Side, Extremely Private! Rooftop Terrace Balcony, Roof and Windows Covered by Maintenance Fees, Separate Hydro Meter (id:60365)
1533 Carr Landing
Milton, Ontario
Stunning Spacious 3 Bedroom Townhome, 2037 SqFt in Ford Area. Brick Exterior W/Front Porch. Main Floor Features 9Ft Ceilings, Stained Oak Stairs, Modern Open Concept Kitchen W/Centre Island, Main Floor Family Room. Open Concept Living/Dining Room. Huge Primary Bedroom with W/I Closet & 4 Pc En-Suite, Laundry On 2nd Floor, Stainless Steel Appliances & Breakfast Area With W/O To Backyard, Close To Parks, Schools, Shopping, & More! (id:60365)
720 - 1625 Bloor Street
Mississauga, Ontario
Spacious 2-bedroom, 2-bath unit available for lease. Freshly painted throughout, featuring new kitchen counters, sink, backsplash, refinished cabinets, and updated track lighting. Bathroom shave new vanities and light fixtures, with additional new lighting in the foyer and dining room. The living area includes all-new mirrored closet doors and in-suite storage, with high-quality laminate flooring throughout-no carpet. A large solarium offers year-round use. Maintenance fees cover all utilities and parking. Conveniently located with a bus stop at the door and easy access to shopping, groceries, schools, Child care Centre and highways. (id:60365)
29 - 781 Main Street E
Milton, Ontario
Event and Party Rental Business For Sale in Milton. Serving Greater Toronto Area and surrounding communities. Located across from the GO train on Main St. Truck Level Loading office, High traffic, minutes from Hwy 401. Wide inventory of rental items including tents, tables, chairs, decor, lines, catering services to wedding, corporate events, private parties, community and social events. This is an ideal opportunity for an entrepreneur, event planner, or industry professional looking to own a highly scalable business in the thriving events, parties and entertainment sector. (id:60365)
1910 - 24 Hanover Road
Brampton, Ontario
Rare Opportunity To Own A 3 Bedroom + 1, Corner Unit, Three Parking, Two Lockers, and a Condo In a Prestigious Belair with a Large Solarium. This is one of the brightest units. Enjoy the stunning views of the South and Southeast from every spacious room, featuring two full bathrooms. Family Size Kitchen. Master Bdr boasted his/hers closets, in-suite bathroom, Plenty Of Natural Light. Kitchen Cupboards Have Glass Inserts, Ceramic Tile, Glass Backsplash, and Stained Glass Doors Throughout. In recent years, Upgraded Bathrooms, Kitchen, Sun Drenched Eating Area. Limestone Floors In Lr/Dr. Sunroom and 3rd bedroom. Three underground Parking spaces and Two Lockers are exceptional for this unit. Facilities: gym, indoor swimming pool with a hot tub and sauna, racquetball room, tennis court, party room, gazebo, BBQ area, and waterwall to enjoy during summer and fall, 24-hour gatehouse for your peace of mind. Maint. fee covers all utilities except for the internet and home phone line. (id:60365)

