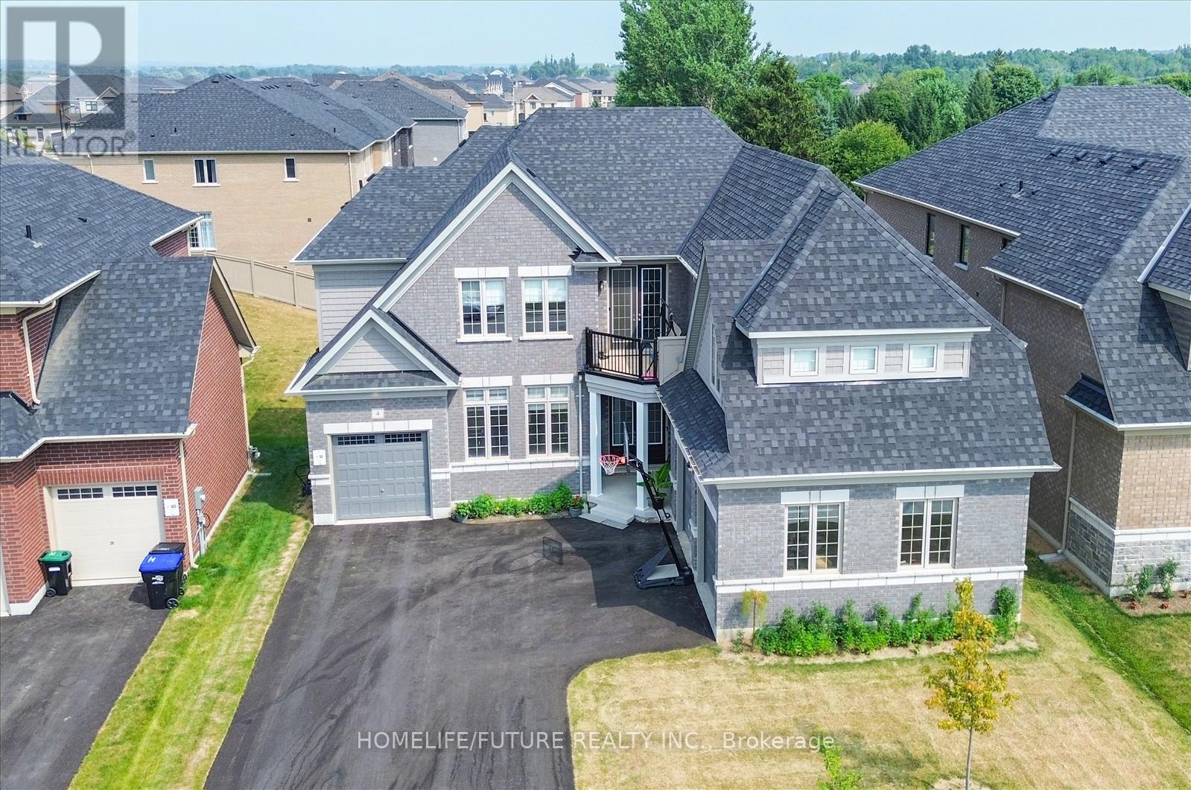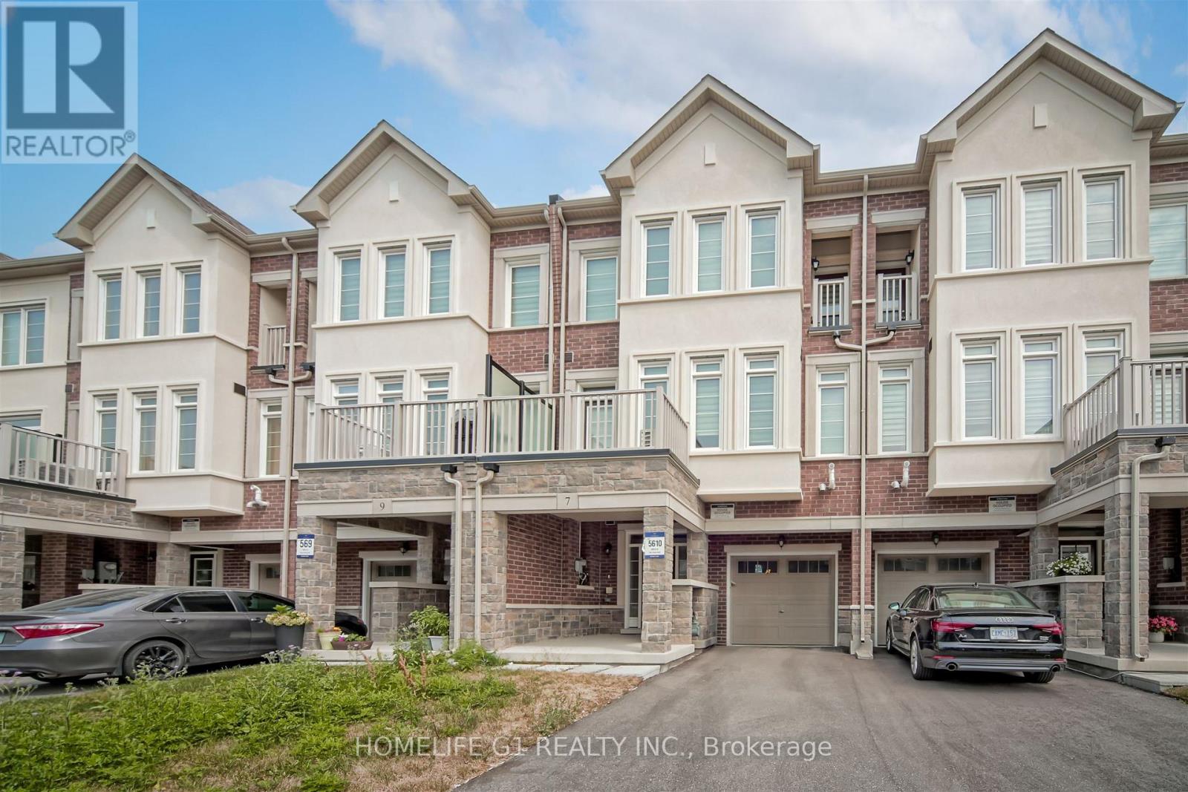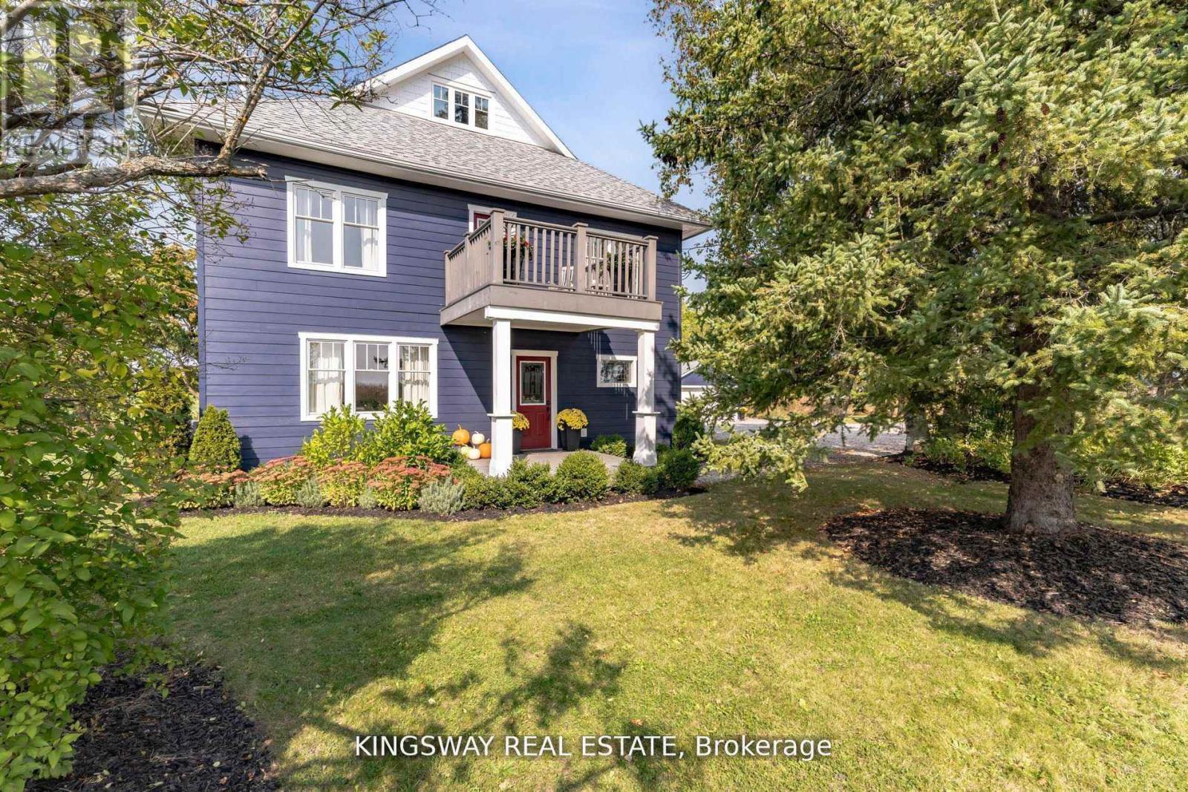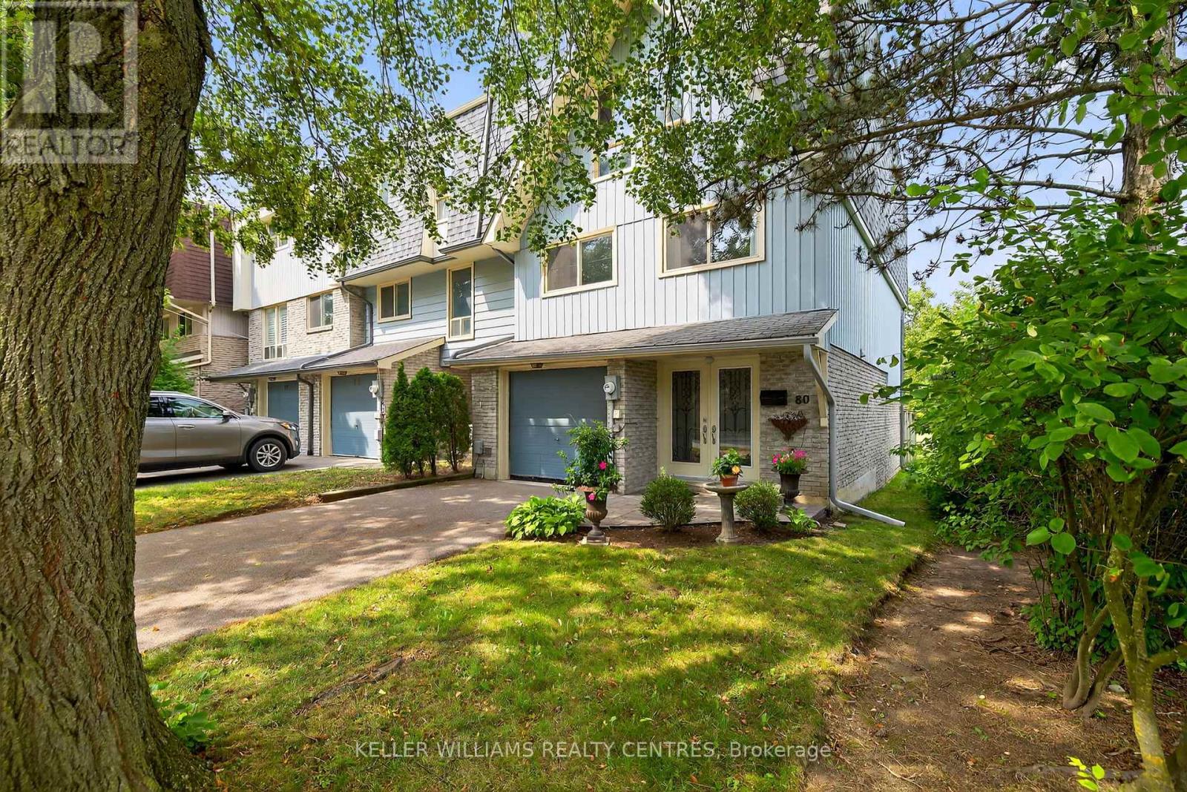4 Emerald Grove
Adjala-Tosorontio, Ontario
Stunning Luxury Family Home On A Premium 160-Foot-Deep Lot. Discover This Exceptional Over 4,100 Sq. Ft Of Living Space, Open-Concept Residence Designed For Comfort, Style, And Entertaining. Featuring 5 Spacious Bedrooms, Each With Its Own Private Full Washroom And Walk- In Closet, This Home Offers The Perfect Blend Of Privacy And Convenience For Every Family Member. Enjoy 5.5 Washrooms, A 3-Car Attached Garage, And A Bright Walkout Basement With Three Oversized Upgraded Windows, Filling The Space With Natural Light. Set In A Quiet, Sought-After Neighbourhood, This Property Offers Both Tranquility And Accessibility. The Premium 160' Deep Lot Provides An Expansive Backyard Ideal For Outdoor Living And Future Landscaping Dreams. A Truly Lovely Family Home That Balances Luxury With Everyday ComfortMove In And Make It Yours. (id:60365)
7 Mel Irving Drive
Bradford West Gwillimbury, Ontario
This beautifully upgraded townhome is located in one of Bradford's newest and most desirable neighborhoods Summerlyn Village. Featuring three bedrooms and two and a half bathrooms, the home is bright, spacious, and thoughtfully designed. Though gently lived in, it feels brand new with a range of high-end upgrades. The kitchen is equipped with a Blanco Quatrus R15 undermount sink, a Moen Align pull-down faucet, a stunning quartz backsplash, and a Cyclone Pro 30 chimney hood for enhanced cooking performance. The upgraded QTK cabinetry adds a touch of sophistication and extra storage. Bathrooms have been finished with quartz vanity countertops in the ensuite, powder room, and second bath, all fitted with elegant undermount sinks. The ensuite bathroom also includes an additional sink and a frameless glass shower in place of the standard tub. Brushed gold Moen fixtures and raised vanities throughout the bathrooms add a luxurious feel. The home features five-panel interior doors with iron black hinges, flat ceilings on all floors, and upgraded Weiser San Clemente front entry hardware for a modern and polished look. It also includes a WiFi-enabled belt-drive garage door opener and a pre-installed water line for the fridge, offering both convenience and future-ready living. On the exterior, you'll find a timeless and stylish finish with Albion brick, Tweed stone, and a Sandstone garage door, completing the upscale appearance of the property. Conveniently located close to grocery stores, schools, parks, and other essential amenities, this move-in-ready home is perfect for modern living in a growing community. This is a must-see! (id:60365)
31 Craigleith Crescent
Richmond Hill, Ontario
Delight in the luxury of this approximately 3000 sqft home,4 bed rooms , Spacious , well maintained home , Bright and grate floor plan , steps to yonge st , close to all amenities, schools , transit, Highways 404 , shopping , H.W.T IS Rental (id:60365)
138 Largo Crescent
Vaughan, Ontario
Incredible Family Home in Picturesque Setting! If you are looking for your forever family home well look no further! This is more than a home - Its a place to grow, connect, and create lasting memories. A rare opportunity to live in a tight-knit community that's as welcoming as it is well established. Largo Crescent is known for its neighbourly charm, where roots run deep and families tend to stay for generations. A true sense of pride of ownership is evident from the moment you step inside. Elegant & spacious, detached 2-storey solid brick home set on an extra wide 40x123 foot lot boasting 3177 sf (inclusive of the lower level) with 3 bedrooms & 3 baths. Located in this exclusive Maple neighbourhood, a magical enclave surrounded by mature trees, a park right across the street, great schools, pretty properties Vaughan Mills & Canada's Wonderland! The kitchen is the heart and hub of the home! Updated with a large breakfast room for casual dining. Sliding glass doors walk-out to the tranquil fully-fenced backyard. Cozy family room is the perfect spot for family games & movie nights. Comfortable partially finished lower level with recreation room (ideal space for your tweens & teens). Enjoy your morning cup of coffee on the front veranda overlooking the serene front garden. Relax with family & friends in the sun-drenched outdoor oasis. Large stone patio with gazebo for al fresco dining with natural gas outlet for barbequing. Calling all garden enthusiasts you will love the professionally landscaped mature gardens both front & back. Lucky for the new homeowner there is a beautiful plum & pear tree, as well as raspberries, blackberries & grapes! Attached 2 car garage & private driveway to park 2 additional cars! A commuters dream location! Just a 10 minute walk to Rutherford GO station. Only 30 minutes to Union Station & the downtown core. The Vaughan Metropolitan Centre subway station will also take you into the city in no time. Minutes from highways 400, the 407 & 427 (id:60365)
42 Castle Harbour Lane
Markham, Ontario
Welcome to this bright and spacious 3+1 bedroom, 3-bathroom detached backsplit, ideally located in a quiet Thornhill neighborhood. Offering nearly 3600 sq. ft. of thoughtfully designed living space and 2-car garage, this home perfectly combines comfort, versatility, and an exceptional location. The open-concept living and dining area features hardwood floors and a large picture window, while the roomy eat-in kitchen opens to the backyard ideal for summer entertaining. The finished basement includes a spacious recreation room, an additional bedroom, and ample storage. Significant upgrades include a professionally complete conversion to copper wiring with a 200-amp electrical panel with modern LED pot lights and freshly painted throughout. Situated in one of Ontario's most prestigious school districts Bayview Fairways PS, Thornlea SS (Top 20), and St. Robert Catholic Secondary School. This property is steps from the exclusive Bayview Golf & Country Club, offering golf, tennis, fitness facilities, a pool, dining, and more. Nearby parks, community centre, shopping, Old Cummer GO station, Highway 401/404, and the Sheppard subway line make commuting and daily life effortless. A rare blend of location, lifestyle, and value this home truly checks all the boxes. (id:60365)
2612 10th Line
Innisfil, Ontario
Your Dream Country Estate Awaits in Innisfil! Looking for space, privacy, and luxury all just minutes from the city? Welcome to this stunning 5-acre country retreat, where modern elegance meets rustic charm. Recently remodeled from top to bottom, this exquisite farmhouse features exposed Douglas Fir beams, a cozy wood-burning fireplace, and a chef-inspired kitchen equipped with Frigidaire Professional appliances, double ovens, and dual sinks perfect for entertaining in style. Wake up to breathtaking sunrise views from your private balcony in the lavish primary suite, complete with a spa-like soaker tub, double walk-in closets, and its own powder room. The versatile third-floor loft boasts soaring 15-ft vaulted ceilings, a wet bar, and another powder room ideal for a games room, studio, or guest hideaway. With plenty of space to add guest cottages or additional dwellings, this is a rare opportunity for multi-generational living, a home-based business, or your forever homestead. Just minutes from Costco, top-rated schools, charming shops, and with easy access to Hwy 400 and the GO Train, you're only 40 minutes from the GTA offering you the perfect balance of privacy and convenience. Plus, enjoy year-round fun at nearby Lake Simcoes beautiful beaches. (id:60365)
10 Alistair Crescent
Vaughan, Ontario
Reduced To Sell And Welcome To Your Dream Home In The Prestigious Kleinburg! Nestled On A Child-Safe Crescent, This Stunning Detached Residence Boasts Exceptional Curb Appeal With Fully Landscaped Front Yard, A Private Drive, And A Generous 4-Car Driveway With No Sidewalk. Step Inside To Discover Soaring High Ceilings, An Open-Concept Layout Perfect For Entertaining, And Luxurious Finishes Throughout. The Newer Custom Kitchen Is A Chefs Delight, Featuring Gleaming Quartz Counters And Backsplash, A Stylish Waterfall Island, And High-End Stainless Steel Appliances Miele & Asko. Relax In The Family Room By The Cozy Gas Fireplace And Seamlessly Transition To The Private Backyard Oasis With A Gorgeous Interlock Patio. Wide Plank Hardwood Floors Grace Both The Main And Second Levels, Adding Warmth And Elegance. Upstairs, Find 4 Spacious Bedrooms (Potential For 5 With The Loft Area), Including A Primary Suite With A Luxurious 5-Piece Ensuite And Custom Closet Organizers In Every Closet. A Dedicated Office Area With A Walkout Balcony Provides A Perfect Work-From-Home Space. Over $150,000 Has Been Invested In Upgrades, Including Wrought Iron Packets, Custom Lighting, And Exterior Pot Lights On A Timer. With 5 Bathrooms, 4200 Sq Ft Of Total Living Space, Theres Room For Everyone. The Finished Basement Filled With Natural Light, Oversized Windows And High Ceilings, A Large Recreation Area, An Additional Bathroom, And Potential For An In-Law Suite With A Separate Entrance, Adds Incredible Value. This Is More Than Just A Home; Its A Lifestyle. Dont Miss The Opportunity To Own This Exceptional Property! (id:60365)
20 Tailor Street
Markham, Ontario
Executive Home On Quiet Street *Minutes To Markville Mall, Chinese Super market. Go Train Station, & Highway 407 *Approx. 2,900 Sq Ft Plus Fin. Basement, Kitchen Granite Tops & S/S Appliances , Hardwood Floors Throughout. double newer garage door. laminate floor in basement. house is well maintained and moving in condition (id:60365)
52 Collin Court
Richmond Hill, Ontario
Clean, move-in-ready home In The Heart of Richmond Hill offers Very Spacious Layout With Large 3 Bedrooms, Total of 3 parking (one-car garage with direct home access, and two-car driveway), an elegant interlock walkway leading to a covered front entrance. Bright foyer with high ceilings, accent lighting and a convenient closet for on-the-go storage. Large windows and custom-made blinds throughout brighten and elevate the living spaces, complemented by hardwood floors across the main level and staircase. Chefs kitchen with stainless steel appliances, including a Samsung fridge with water dispenser, built-in dishwasher, stove, range hood and ample cabinetry and counter space. The eat-in breakfast area walks out to a privately fenced backyard perfect for outdoor relaxation or entertaining. A warm family room with a large bow window overlooks the yard, providing a cozy space to gather with family and friends. The primary bedroom offers a spacious walk-in closet and an exquisite 5 pc ensuite featuring a jacuzzi tub, double sinks, and a separate shower. Two additional generously sized bedrooms and a full bathroom complete the upper level. Unfinished basement with separate side entrance. Located near top-rated schools, including Richmond Hill HS and Moraine Hills PS, with nearby daycare and Montessori options. Walk to Laurentian Park, Wyldwood Gardens and Trans Richmond Trail or explore Mill Pond Park, Twickenham Park and Oak Ridges Community Centre with its pool and fitness facilities. Close to amenities, shopping, transit, major highways, and the GO Station, making it perfect for growing families seeking a balanced lifestyle in a vibrant, welcoming neighborhood (id:60365)
80 Poplar Crescent
Aurora, Ontario
Welcome to 80 Poplar Crescent, a lovely 2030 square foot townhome in the heart of Aurora's desirable Aurora Highlands community. This spacious 3-bedroom home offers a bright, open-concept second floor featuring a modern kitchen with ample cabinetry and breakfast area, and a walkout to a private, fenced backyard perfect for summer entertaining or quiet evenings outdoors. Upstairs, you'll find three generous bedrooms and an updated main bathroom, while the ground floor provides a versatile space ideal for a family room, home office, or workout area. This end unit is on one of the premier lots in the subdivision backing on to green space providing maximum privacy. Situated in one of Auroras most established and family-friendly neighbourhoods, this home is just steps from top-rated schools, beautiful parks, and scenic walking trails. You're a short walk to the Aurora Cultural Centre, Library, Town Park, and the Aurora Farmers Market, and just minutes from the GO Station and highways 404 and 400 for easy access to Toronto. Enjoy nearby amenities like shopping, dining on Yonge Street, and recreation. With thoughtful upgrades throughout and an unbeatable location, 80 Poplar Crescent offers comfort, convenience, and a true sense of community. (id:60365)
64 Craigleith Crescent
Richmond Hill, Ontario
Lake Wilcox Executive Family Home: 4+1 Bedroom 4 Bathroom Home on large 65' x 131' lot. Featuring a spacious driveway and a full two-car garage, this beautifully maintained property with mature landscaping offers exceptional living space for the entire family. The upper level boasts four generous bedrooms, including a luxurious primary suite complete with a massive ensuite bathroom. The main level features a bright and airy centre-hall floor plan with a welcoming family room, formal living room, and elegant dining room perfect for entertaining.The fully finished lower level with wood flooring offers even more living space with a large recreation room, a wet bar, an additional bedroom, and a full 4-piece bathroom ideal for guests or extended family.Thoughtfully updated with energy-efficient Majic windows throughout. Enjoy being steps from Lake Wilcox, recreation centre, parks, walking trails, top-rated schools, shopping, restarants, transit, and all the evolving amenities of the vibrant Oak Ridges Lake Wilcox community. (id:60365)
5 - 16 Lytham Green Circle
Newmarket, Ontario
Experience modern comfort and unbeatable convenience in this beautiful 2-bedroom, 2-bathroom condo townhome ideally located near Yonge and Davis in Newmarket. Featuring a bright open-concept living and dining area, a stylish kitchen with stainless steel appliances and sleek countertops, and a sun-filled primary bedroom with a large closet, this home offers both functionality and charm. The versatile second bedroom is perfect for guests or a home office, while large windows throughout create a warm and inviting atmosphere. Enjoy your own private terrace, one underground parking space, and ample visitor parking. Steps from shopping, dining, and entertainment at Upper Canada Mall, close to the YRT Terminal, Southlake Hospital, and the GO station, plus surrounded by parks, trails, and top-rated schools, this property blends urban convenience with a welcoming neighborhood feel, making it the perfect place to call home. (id:60365)













