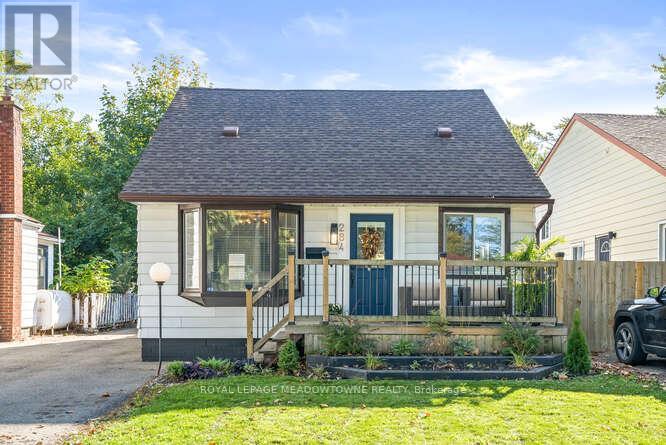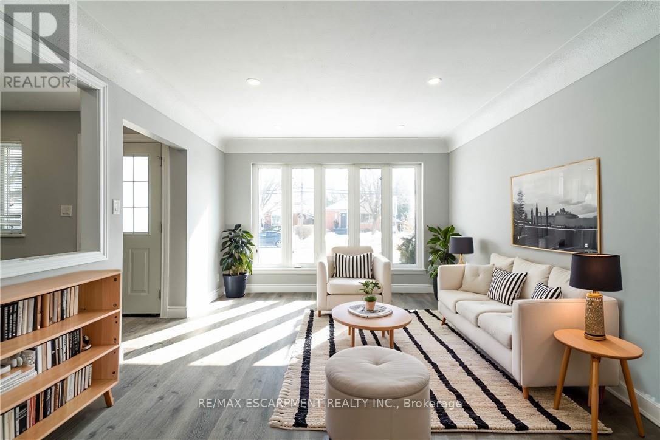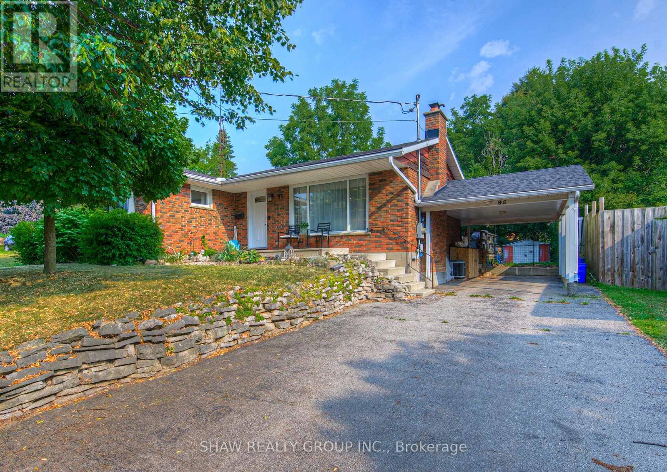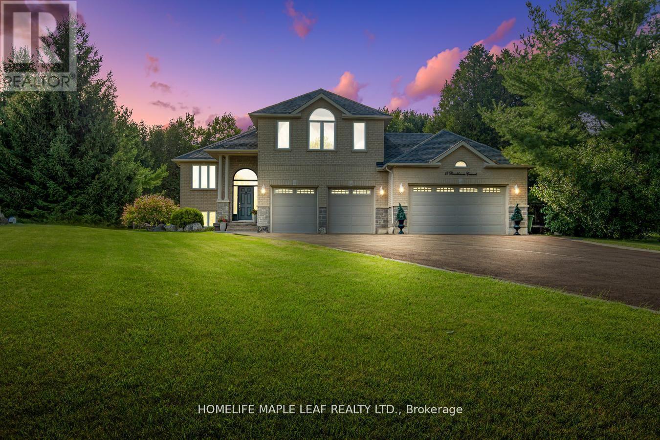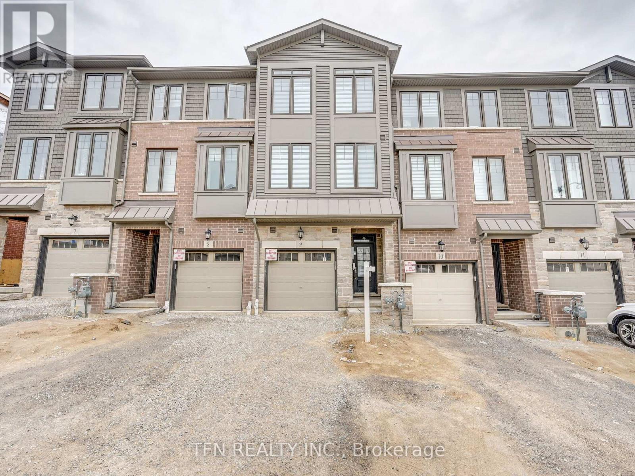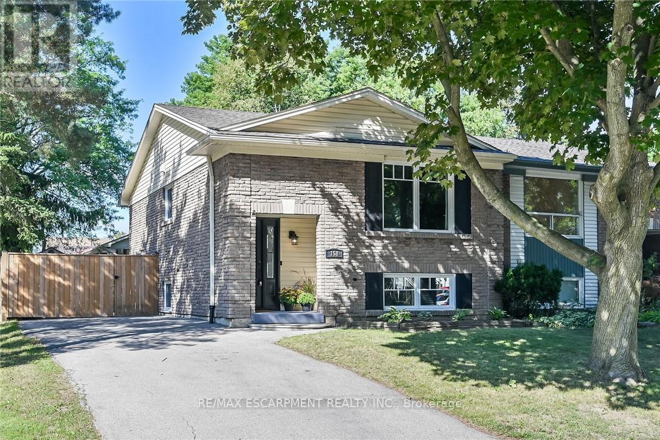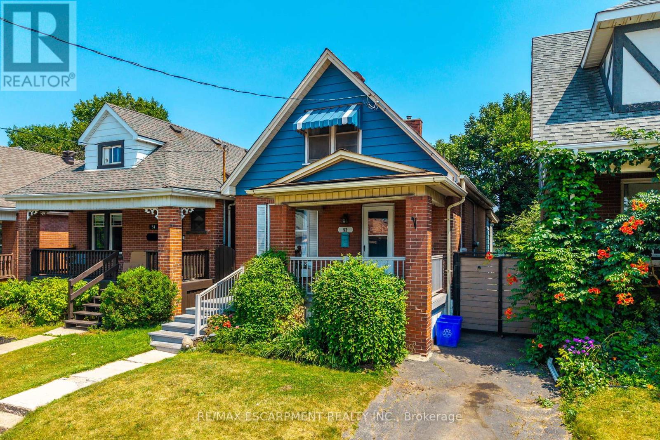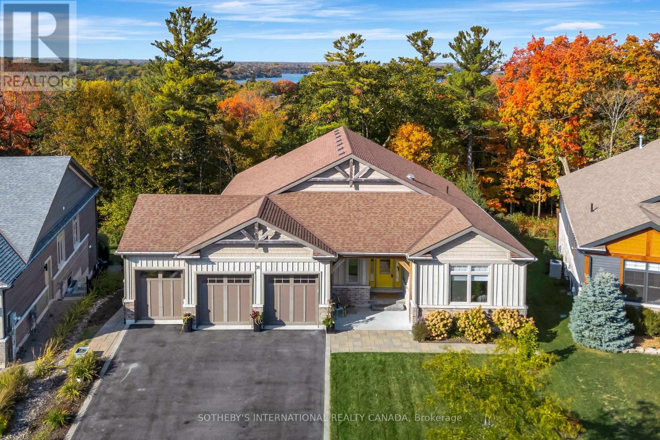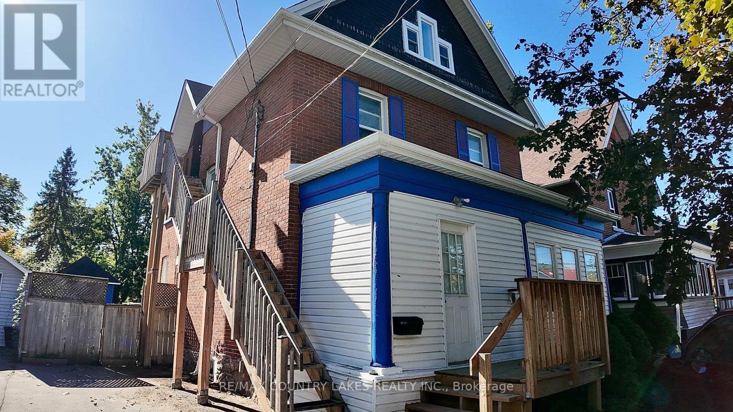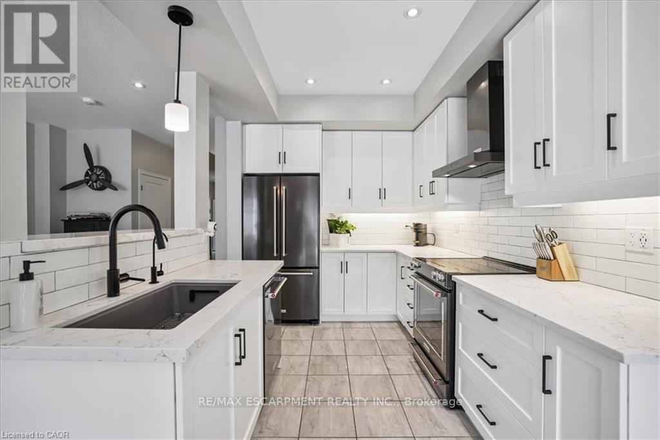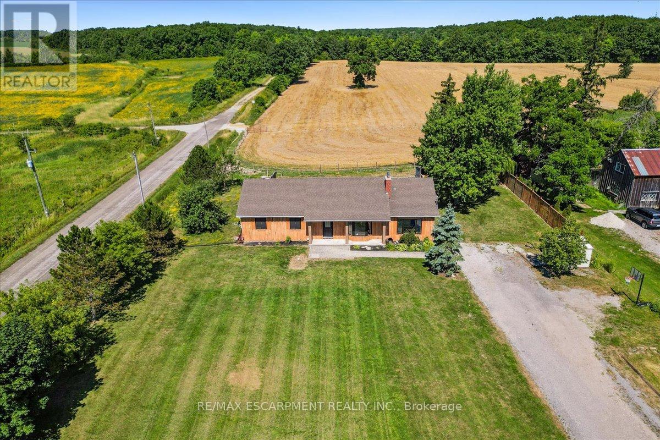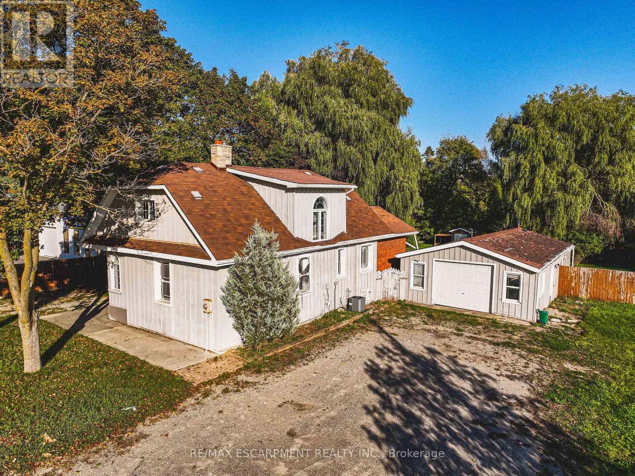284 Ivon Avenue
Hamilton, Ontario
Welcome to 284 Ivon Ave located in Hamilton's east end, in the family-friendly community of Normanhurst. This home ismove in ready and offers 3 bedrooms and 2 updated full bathrooms. Open concept kitchen and living area on the main and awalkout to the large back deck into your private backyard complete with a hot tub & gas bbq hookup, ideal for relaxing orhosting guests year-round. One of the standout features of this property is the incredible heated garage/workshop. With tallceilings and approximately 465 sqft of space, it's a dream setup for hobbyists, tradespeople, or anyone in need of extra storageor a versatile workspace. Conveniently located close to parks, schools, shopping, highway access, and more! (id:60365)
1 - 196 Upper Paradise Street
Hamilton, Ontario
Welcome home to this bright and spacious 3-bedroom, 1-bathroom main level unit in a well-maintained detached home, located in the highly sought-after West Mountain neighbourhood of Hamilton. This thoughtfully designed unit offers a large, open living area that's perfect for relaxing or entertaining, along with three generously sized bedrooms providing plenty of space for families, roommates, or those in need of a home office. Situated just minutes from all major amenities, including grocery stores, restaurants, local shops, schools, parks, and transit, this location offers both convenience and comfort. Enjoy the privacy of your own portion of the backyard-ideal for outdoor dining or unwinding after a long day. Additional features include in-unit laundry for your convenience and one dedicated laneway parking space. (id:60365)
95 Silver Street
Brant, Ontario
Welcome to this beautifully built and thoughtfully renovated, open concept, brick bungalow which is full of character and appeal. With over 2600 square feet of living space, nestled on a generous 125 ft lot with a large backyard, this home offers the perfect blend of comfort, convenience, and charm. Ideally located just steps from scenic trail systems, the river, vibrant downtown, restaurants, take-out spots, grocery stores, the fairgrounds, and the hospital. Inside, you will find a well designed floor plan featuring 3+1 bedrooms, 2 full bathrooms, and a huge sun-filled sunroom perfect for relaxing with your morning coffee, enjoying a good book or letting your fur family lounge. The home has been lovingly maintained and updated, including a new roof (2021) and the downstairs full bathroom (2024). The big, open basement adds a versatile space with room for a recreation area, office, or future in-law suite. Endless potential for the next owner to make it their own. Whether you're looking for a forever home or a place with room to grow, this bungalow is a fantastic find that combines thoughtful updates, a great location, and a welcoming atmosphere. (id:60365)
47 Brookhaven Crescent
East Garafraxa, Ontario
Welcome to 47 Brookhaven Cres, East Garafraxa looking for one of a kind home to create beautiful memories in.Look no further. This is it! This 5 level-split is over 3000+sqft in size and is located in a sought after neighbourhood sitting on a premium 1 Acre lot backing on to conservation.This home has so much to offer.Recently freshly painted throughout (incl garage).Updated porcelain flooring alongside hardwood flooring.It has open concept design, soaring Cathedral ceilings. Separate main floor office & main floor laundry room. It has spacious 3 bedrooms located in the top floor for privacy. 3 recently renovated bathrooms.W/I closets throughout.Sep living & dining rm for intimate gatherings.Granite countertop kitchen with island overlooks family room with natural gas fireplace. Bright sep recreation/media room boasts a pull down 6 foot screen for watching your favourite shows alongside a cozy natural gas fire place.Rec room includes:an indoor 6 seater hot tub to unwind in(which has been properly ventilated).Rec room also includes extra room for another work space, exercise area or could even be converted into another bdrm. Lowest level/bsmt is ready to complete the way your heart desires(it also contains a spacious crawl space for extra hidden storage). Cold cellar for a wine enthusiast.2 patio walkouts lead to a spacious 3 tiered composite deck with glass railings. Expansive park-like PRIVATE backyard backing onto Credit Valley Conservation area (you will never have any neighbours behind you).Spacious backyard is perfect for a family soccer game,to toss a frisbee around or to hone your golfing skills.Small side yard paved basketball court area.4 car extended garage that could easily house 5 vehicles or be turned into an extraordinary man cave & exercise room. Driveway that could hold 10+ vehicles-Home captures sunrises at the front and sunsets at the back. Original owners that took pride in ownership.This property is located a few mins from all shopping amenities. (id:60365)
9 - 10 Birmingham Drive
Cambridge, Ontario
Welcome To This Beautiful Townhouse With 3 Beds And 2 Baths. This Bright & Sun-Filled Home Features Large Windows Throughout, Dining Area, Spacious Great Room, Modern Open-Concept Kitchen With S/S Appliances, Centre Island, & Premium Flooring. Steps To All Amenities, Schools, Shopping, Restaurants And Hwy 401. (id:60365)
158 Wendover Drive
Hamilton, Ontario
Welcome to 158 Wendover Drive! This charming West Mountain semi-detached, 2+1 bedroom home is move in ready and ideally located near schools, parks, transit, shopping and highway access. As you walk through the front door of this tastefully updated home, you will notice all the natural light from the large front window. The main floor has a good sized living room space, an eat-in kitchen with plenty of cabinets, countertops and a pantry, 2 bedrooms and a 4 piece bathroom. Situated in the lower level you will find a generous, bright family room, a 3rd bedroom, 2 piece bathroom, laundry and storage area. Enjoy the many updates completed in 2024; new main level flooring, new eat-in kitchen and appliances, new carpeting on stairs and lower level, painted throughout, new front door, back deck and stairs(2022) leading to a large stone patio(2022). The large fenced in backyard is perfect for relaxing or entertaining. The driveway easily fits 3 cars. (id:60365)
52 Connaught Avenue N
Hamilton, Ontario
Discover the charm and potential of 52 Connaught Avenue North, a captivating 1 1/2-storey detached home nestled in Hamilton's coveted Stipley/Gibson neighbourhood. This beautifully updated property blends classic character with modern comforts ideal for families, first-time buyers, or investors alike. Step into spacious foyer that leads to an open-concept living and dining area, a versatile main-floor bedroom or office, and a contemporary 4-piece bathroom. Two generous bedrooms upstairs provide peaceful retreats with ample light and charm. Enjoy a fully fenced backyard. Situated in a family-friendly, walkable neighbourhood with excellent transit access. Minutes from Gage Park, Tim Horton Stadium, community centres, and local schools. Don't miss an exceptional opportunity for modern living or investment. (id:60365)
30 Pine Ridge Drive
Prince Edward County, Ontario
Tucked into a quiet cul-de-sac in one of Prince Edward County's most sought-after enclaves, this is a home where modern elegance meets natural beauty. Built in 2018 and backing onto a mature forest that shifts in colour and character with the seasons, this custom raised bungalow offers over 4,000 square feet of refined living space designed to soothe, impress, and inspire. The main floor, with its expansive windows, brings the outdoors in. At its heart is a chef's kitchen, bold and functional-with quartz countertops, a vast centre island, and built-in appliances. It opens onto a sunlit living room anchored by a gas fireplace, and a dining room that invites both quiet dinners and vibrant gatherings, with a walk-out to the upper deck where the treetops stretch out before you, lush in summer, ablaze in autumn, peaceful in winter, and alive with renewal each spring.The primary suite is a private retreat, offering forested views that offers a tranquil atmosphere with morning light The suite includes a Walk-in-closet and a spa-inspired ensuite with dual vanities, a soaker tub, and a glass shower. A second bedroom and full bathroom on this level add flexibility, while the main-floor laundry and mudroom bring everyday convenience.Downstairs, the fully finished with a walk-out to the garden adds another 2,000 sq.ft of living space with a family room ready for movie nights, or yoga at sunrise. Two more generous bedrooms, a full bath, and a dedicated office provide flexible options for work, rest, or extended family. Step outside and it feels like you're miles from anywhere-the forested backyard wraps you in calm with nothing but birdsong and breeze. But Main Street Picton, with its shops & restaurants, is just five minutes away. It's the rare balance of total escape and convenience. The landscaped gardens and oversized three-car garage round out the picture. This is more than a home, it's a lifestyle. A place to breathe, gather, and grow in the heart of The County. (id:60365)
7 Melbourne Street E
Kawartha Lakes, Ontario
Welcome to this spacious and versatile 5-bedroom, 2-bathroom upper unit located on desirable Melbourne Street in the heart of Lindsay. This large two-and-a-half story home offers the perfect setup for students, a large family, or anyone looking for plenty of space and comfort in a convenient location close to everything. With generous square footage spread over two floors, this home combines classic charm with modern updates and is ready for you to move in and make it your own. The unit features five spacious bedrooms, providing flexibility for roommates, a growing family, or anyone needing extra rooms for offices, hobbies, or guests. The two full bathrooms make daily routines easy and convenient for everyone. A bright and open kitchen offers plenty of cabinet space, perfect for meal prep and shared cooking, while the spacious living and dining areas provide a welcoming environment for gatherings, entertaining, or relaxing after a long day. The property also features two private entrances, giving you flexibility and added privacy. Step outside to enjoy a large walkout deck overlooking a fenced backyard, ideal for summer barbecues, outdoor dining, or simply relaxing outdoors. A utility shed provides extra storage for bikes, tools, or seasonal items. Located just minutes from downtown Lindsay, this home is close to schools, parks, restaurants, shops, and the Fleming College bus route, making it an excellent choice for students or professionals. The property has been well maintained, with newer windows, a newer roof, and a landscaped lot. Whether you're a group of students looking for a spacious rental in a prime location or a family seeking a comfortable home with room to grow, this property offers an unbeatable combination of size, convenience, and value. Don't miss the opportunity to secure this unique 5-bedroom upper unit - schedule your viewing today! (id:60365)
81 Beasley Grove
Hamilton, Ontario
Welcome to 81 Beasley Grove - Upgraded Freehold Townhome on a quiet cul de sac, in desirable Meadowlands in Ancaster! Located on a quiet, family-friendly street, this beautifully upgraded freehold townhome offers 3 bedrooms, 3 bathrooms, and approximately 1,600 square feet of thoughtfully designed living space in the desirable Meadowlands community. This home is packed with premium features, including quartz countertops throughout, California shutters, and striking custom board and batten accent walls that add a designer touch. Enjoy the glow of pot lights in the kitchen, living room, and upper hallway/loft, and unwind by the cozy gas fireplace. The oak staircase adds timeless character, while the gas line in the backyard is perfect for BBQs and entertaining. Youll also love the professionally installed irrigation system in both the front and back yards, keeping your lawn and gardens lush with minimal effort. The home is equipped with a Heat Recovery Ventilation (HRV) system, ensuring fresh, filtered air and improved energy efficiency year-round. Upstairs, you'll appreciate the convenient second-floor laundry and a spacious loft ideal for an office, playroom, or reading nook. The basement offers a bathroom rough-in, giving you flexibility for future development. Enjoy the perks of freehold living with no condo fees, in a peaceful neighborhood close to top-rated schools, parks, shopping, and transit. Don't miss your chance to own this turn-key gem at 81 Beasley Grove. (id:60365)
6550 Sinclairville Road
Hamilton, Ontario
Set on just over an acre and backing onto tranquil farmland, this beautifully updated 4+1 bedroom, 4-bath bungalow offers the perfect blend of privacy, space, and convenience. Located in a sought-after pocket of Glanbrook, you're only minutes to Hamilton, Binbrook, and Ancaster - making commuting and city amenities easily accessible while enjoying the peace of country living. Step inside to a bright, open-concept main floor with hardwood throughout the kitchen, dining, living, and hallway. The kitchen is fully updated with block countertops, tile backsplash, breakfast bar, pot lights, and a skylight that floods the space with natural light. Sliding doors off the dining room open to a spacious rear yard - ideal for entertaining or quiet relaxation. The living room features a large bay window and a stunning wood-burning fireplace with stone surround and a newly redesigned custom live-edge mantel, while the oversized family room adds even more living space with crown moulding and another bright bay window. The primary bedroom includes a 3-piece ensuite and a newly added walk-in closet, with an updated main 4-piece bath nearby. A brand new powder room and refreshed front entry enhance the main floors functionality and style. For added convenience, enjoy laundry on both the main and lower levels. A separate rear entrance leads to a fully self-contained in-law suite, thoughtfully renovated in 2016, featuring an open-concept kitchen and living area with pot lights throughout - ideal for extended family or rental potential. Additional upgrades include 200 AMP electrical service, new LED pot lights, a 2024 heat pump and air conditioning system, and a complete water purification system with UV and charcoal filtration. This is a rare opportunity to enjoy rural charm with modern comforts, in a prime location just outside the city. (id:60365)
9589 Wellington 124 Road
Erin, Ontario
This charming country home is the one you've been waiting for! This home features 3-bedrooms, 2-baths 1.5-storey home sits on a scenic 1.1-acre lot backing onto conservation land. Featuring updated vinyl flooring, a cozy gas fireplace, and over 2,700 sqft of finished living space, it's perfect for families, or those craving rural peace with town access. The standout 20x40 ft heated, insulated detached workshop includes a 2-piece bath and wood-burning fireplace - ideal for business, hobby, or studio use. Located minutes from Erin, and within commuting distance to Guelph, Brampton, and the GTA. Don't miss this rare country gem! (id:60365)

