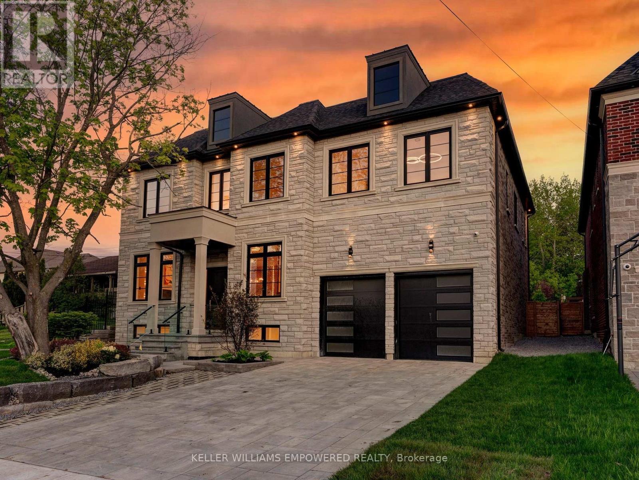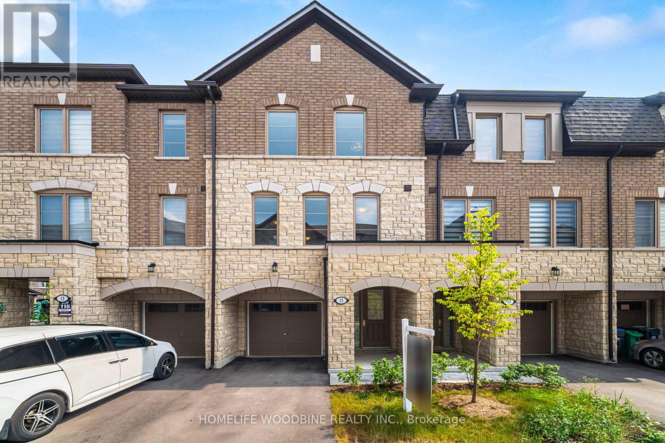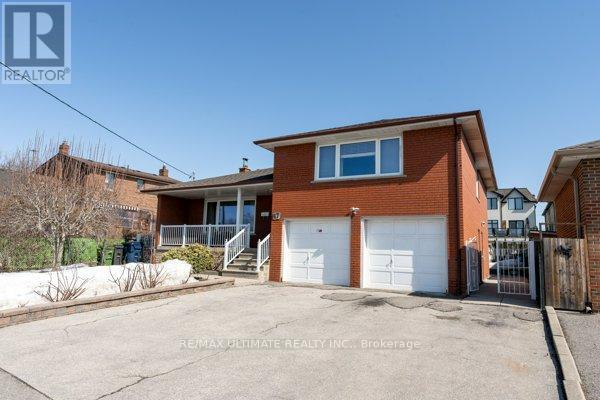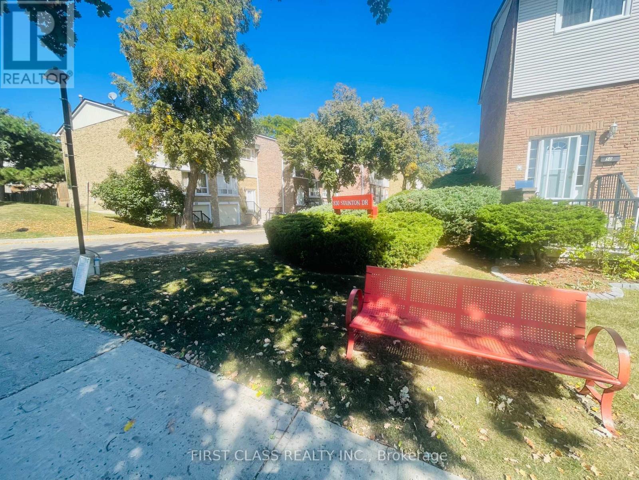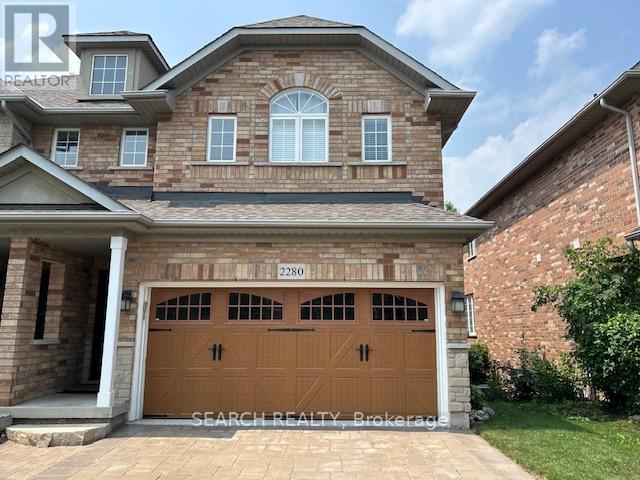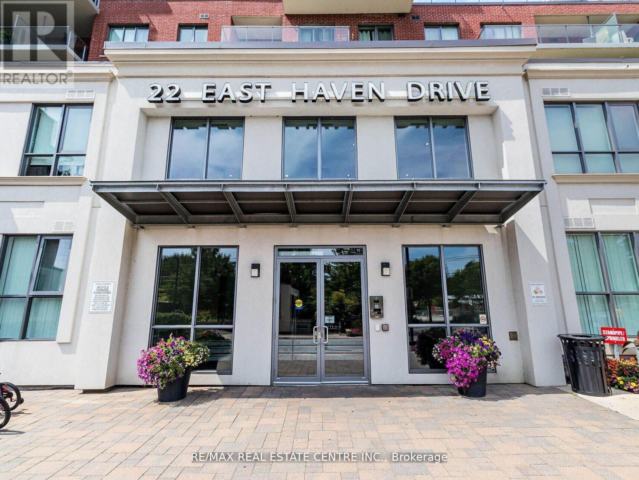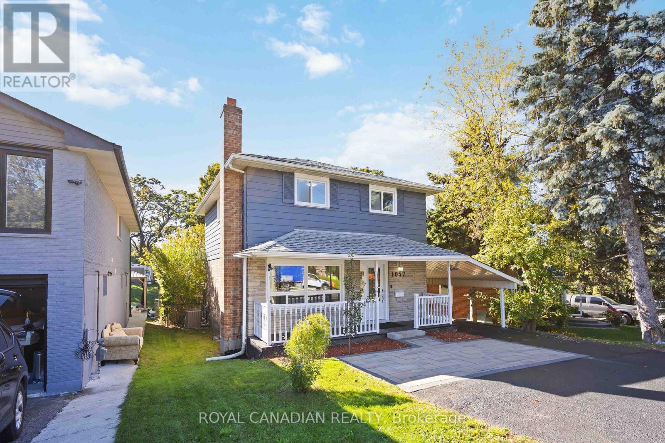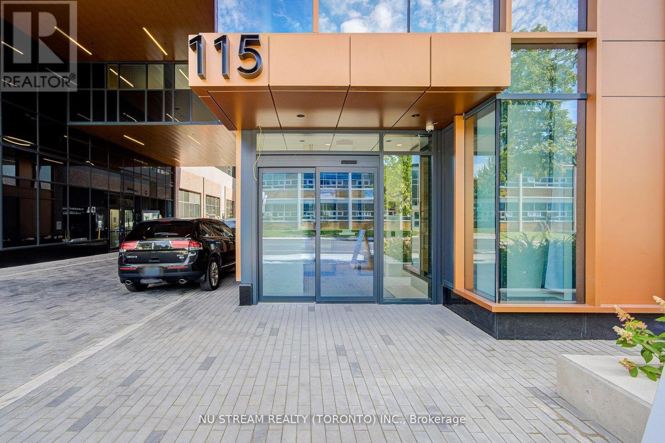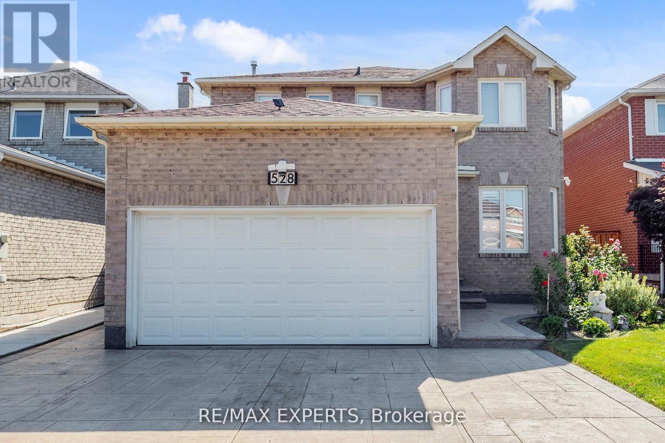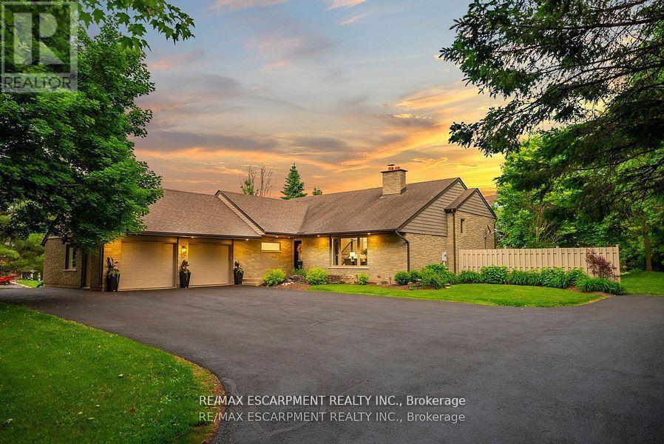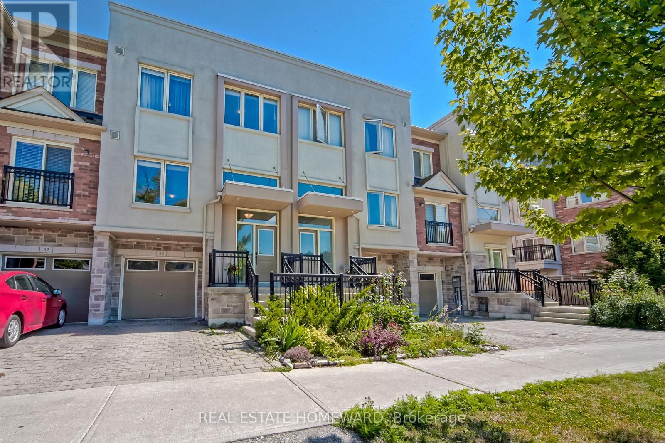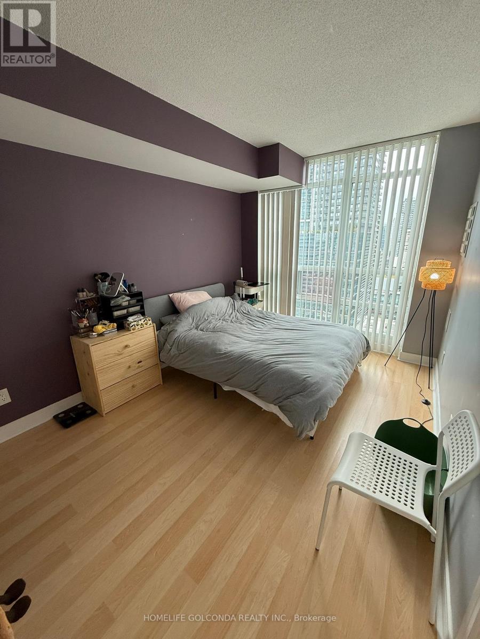69 Snively Street
Richmond Hill, Ontario
Southern facing rear grounds backing to City owned property with front yard facing toward natural pond creates scenic natural views from every angle! Rear grounds curated for seamless indoor and outdoor living with ease, boasting Armour rock, concrete slab walkway, upper & lower entertainment areas, access to main level plus lower level, and space for a pool & cabana should your heart desire. Designed to blend classic chateaux of Bordeaux elegance and modern architecture. Floor to ceiling tile mosaics, flat and fluted floor to ceiling paneled walls with LED channel lighting and window walls ushering natural light into your living space. Comfort and sophistication intertwine with open concept living, sensor-activated cabinets, in-fridge cameras, butler's pantry, HiFi speaker system with high-fidelity music at your command and customized architectural light fixtures. Two dedicated office spaces for the modern family. Two laundry rooms. Primary bedroom resort like retreat presents a ensuite bath overlooking ravine with glass enclosed shower. All 2nd floor baths w/ heated floors. Lower level with impressive wet bar area for entertainment, 7.2 THX certified sound system to your soundproofed theater turns movie night into an experience, professionally designed dry sauna, exercise room plus additional sleeping quarters. Triple car garage with soaring ceilings provide clearance for a lift if needed. Commercial grade WiFi access point to each floor & backyard, built-in home automation control stations to control security, appliances etc. spray foam insulated basement, rough-in for dual functional solar system to support electricity generation & off-peak energy storage, centralized humidifier and dehumidifier, EV charger rough-in, & eco-conscious grass pavers. Striking distance from great golf courses, amenities of Richmond Hill, Aurora, Newmarket, King City and Stouffville. Short drive to SAC, SAS, HTS, Picking College, CDS, and Villanova College. (id:60365)
15 Arcola Street
Brampton, Ontario
Look No Further! This beautifully upgraded home offers 3+1 bedrooms and a bright, open-concept main floor with soaring 9-foot ceilings. The modern eat-in kitchen features premium stainless steel appliances, sleek granite countertops, and a spacious island with breakfast bar, perfect for entertaining or casual family meals. The inviting living area flows seamlessly to a private deck, creating the ideal indoor- outdoor lifestyle. Upstairs, the elegant primary suite boasts a luxurious 4-piece ensuite with a glass-enclosed shower. Additional highlights include upper-level laundry for added convenience and stylish custom zebra blinds throughout. Only minutes to public transit, major highways, top-rated schools, shopping centres, and grocery stores, this home combines comfort, style, and convenience. Don't miss out- homes of this quality in such a prime location are a rare find. (id:60365)
47 Jocada Road
Toronto, Ontario
Exceptional 4-level sidesplit with 1879 square feet plus an additional 918 square feet in the basement, offering over 2500 sqaure feet of quality living space. The home has been fully updated with top-notch materials and craftsmanship, featuring 9-inch trim and casing throughout. The main level includes a spacious foyer with a double closet, which overlooks the formal living room adorned with French doors. These doors lead to tge formal dining room, also enhanced by French doors that overlook the backyard. The updated kitchen boasts stainless steel appaliances and a ceramic backsplash. On the upper level, you will find a large primary bedroom with a double closet and a sizable window, along with three additional generous bedrooms, each equipped with closets. There are two renovated bathrooms on this level as well. The finished basement features a separate entrance, a large updated kitchen, an open-concept recreation room, and a dining area with a wood stove. Exterior amenities include a large double garage and a double driveway. The property is within walking distance of North Park, public transportation, malls, and highways. (id:60365)
51 - 830 Stainton Drive
Mississauga, Ontario
Well Maintain Home-Spacious 3+1 Bedrooms Townhome in Erindale Community Located in a family-friendly complex, this bright and welcoming home offers hardwood flooring throughout and a fully finished basement. The modern kitchen is designed with a breakfast bar, stainless steel appliances, granite countertops, soft-close drawers/cabinets, and a walkout to the backyard patio and perfect for entertaining. Pot lights illuminate the main floor, adding warmth and style. Conveniently close to schools, shopping, public transit, and just minutes to Hwy 403 & QEW. Walking distance to University of Toronto Mississauga campus. (id:60365)
2280 Highcroft Road
Oakville, Ontario
Executive 3 Bedroom Semi with approx. 2150 sq. ft. of livable area with rare double driveway garage in desirable child-friendly Westmount neighborhood. Spectacularly maintained with many upgrades throughout. A great open concept main floor features 9-foot ceilings and hardwood flooring throughout, a spacious living room with a gas fireplace, a dining area, and a fully renovated kitchen with a quartz waterfall countertop and top-of-the-line stainless steel appliances. Opens to a beautiful, professionally landscaped backyard and an upgraded metal deck railing with glass panels and a custom staircase. The second floor features three large bedrooms, a Primary Bedroom with a renovated en-suite Bathroom, including a Glass Shower, and a Spacious Walk-in Closet with Custom Storage. Fully finished basement with one full bathroom. The garage floor has been epoxy-coated. $150K Approx. of renovations and upgrades are visible throughout the home. Excellent Location, Steps To Catholic School St. John Paul II Elementary, Oakville Soccer Club, Walking Distance To 3 Other Elementary And High Schools. Walking Distance To Shopping Plazas And New Oakville Hospital. Easy Access To QEW/403. (id:60365)
306 - 22 East Haven Drive
Toronto, Ontario
Welcome To Haven On The Bluffs! Excellent Value & Location. Well Maintained Building W/Great Management On-Site. This Smart 2 Bdrms, 2 Full Bathrms Unit Is Perfectly Designed For Comfortable, Relaxed Living By The Highly Coveted Scarborough Bluffs! Corner Suite ,Modern Kitchen, Lots Of Windows, Very Bright, Walk Out To Balcony From Both Bdrms. Located In One Of The Cities Ideal Neighbourhood, Close To All Amenities Include Shops, Cafes, Restaurants, 24Hr Transit Service At Your Door Step 1 Parking, Park, Place Of Worship, 20 Min Ride To Downtown. Whether You Are A Young Couple Looking To Start Your Journey. (id:60365)
1057 King Street E
Oshawa, Ontario
**So Many Reasons To Love This Home**.This Immaculately Kept Detached House on Huge 68.2 x 168.74 Ft lot, Calling all First Time Home Buyers, this 3+2 Bed house offering 2 Bed Finished basement with Separate Ent for Potential rental income, on top of it- 2 Kitchen with stainless steel appliances, 2 separate laundry units, Freshly painted top to bottom, Newly installed Zebra blinds for all windows & Backdoor, Pot lights throughout, New washrooms, Electric panel upgraded to 200 Amp, No rental equipment's (fully paid off), Big backyard with Kids playhouse & Bonus HUGE detached workshop with electricity- the possibilities are endless! Flexible Closing. 2min to Major shopping plaza, easy access to Ontario Tech University by bus (bus stop across the street), 5min to Hwy 401/407 and many more. (id:60365)
808 - 115 Denison Avenue
Toronto, Ontario
Tridel's newest community MRKT Condominiums. Luxury living with all of what downtown Toronto has to offer directly at your doorstep. Rare to find wide, spacious and bright 1 bedroom+1den. The suite features a fully equipped modern kitchen with built-in appliances, stone counter tops and access to the large balcony. Enjoy the resort-like amenities including multi-level gym, outdoor rooftop pool, bbq terrace, co-working space with meeting rooms, kids game room, and much more. Excellent location at Kensington Market, U of T, Chinatown, Queen West, King West, and walk to St Patrick Subway station or TTC streetcars. (id:60365)
528 Fairview Road W
Mississauga, Ontario
A LEGAL 3-bedroom basement located in the highly desirable Fairview community, Mississauga. This A bright and spacious basement apartment features no carpet throughout and an open-concept living room with a modern kitchen equipped with a full set of stainless steel appliances. All three bedrooms have large windows, and there are two full bathrooms. Laundry is conveniently located in a closet with an ensuite washer and dryer. Close to everything, with quick access to Highways 403 and 401. Tenants to pay 35% of utilities. One parking spot included in the lease. Furnished or unfurnished options available. (id:60365)
2038 15th Side Road
Milton, Ontario
As you approach 2038 15 Side Road, you're immediately welcomed by a long, tree-lined driveway framed by mature maple trees - there's a sense of privacy and tranquility even though you're just minutes from the city. Set on over an acre of land, this property provides space, seclusion, and convenience in an exceptional setting. The home has been thoughtfully renovated throughout. The kitchen features all-new custom cabinetry, quartz countertops, and a newly installed window overlooking a composite deck - perfect for outdoor dining and entertaining. The stunning hardwood floors have been professionally sanded, stained, and finished with tongue oil, while the lower level is enhanced with high-pile carpet. Upstairs, built-in cabinetry in the bedrooms maximizes storage while maintaining a clean, tailored aesthetic. Popcorn ceilings have been professionally removed and refinished, and upgraded lighting, pot lights, and designer fixtures have been installed throughout. Window coverings and drapery are all custom-fitted. The lower-level bathroom has been fully renovated, and the geothermal heating (fantastic for energy savings) system has been recently serviced for efficiency and reliability. With three bedrooms on the upper level and two additional bedrooms in the walk-out lower level, you've got plenty of space for family and friends. The basement receives tons of natural light and functions as an additional living space - a fantastic space for guests, a home office, or multi-generational living. Outdoors, the property continues to impress with a heated pool and hot tub. This is Muskoka in the city...combining over an acre of land with quality craftsmanship, privacy, and proximity to amenities, you can enjoy a peaceful, retreat-like lifestyle within close reach of the city. (id:60365)
55 Antibes Drive
Toronto, Ontario
Welcome to this beautifully maintained freehold townhouse built by renowned builder Menkes, located in the heart of North York. This spacious and functional 4-bedroom, 4-bathroom home offers over 2,000 sq ft of elegant living space, ideal for families and professionals alike. Enjoy the convenience of a built-in garage and private driveway, offering parking for 2 vehicles. Step inside to a bright and airy layout featuring large windows throughout, allowing for an abundance of natural light in every room. Beautiful hardwood flooring runs throughout the home, adding warmth and sophistication to every level. The modern kitchen is a chefs delight, complete with stainless steel appliances, granite countertops, and a balcony overlooking the private backyard perfect for morning coffee or evening relaxation. The lower level offers a versatile space with direct access to both the backyard and the garage, making it ideal for working from home or a potential in-law or guest suite. Located in a sought-after family-friendly neighborhood, this home is close to top-rated schools, transit, shopping, and major highways. Enjoy being within walking distance to G. Ross Lord Park and scenic trails perfect for outdoor activities and weekend strolls. (id:60365)
2508 - 31 Bales Avenue
Toronto, Ontario
"Cosmo" Condo Built By Menkes at the Heart Of Yonge And Sheppard Location, Steps To Two Subway Lines- Yonge & Sheppard. Mins To Hwy 401. This 1 Bed, 1 Bath unit with an Open Balcony Overlooks Beautiful City Views with great natural lighting. Amazing Amenities Include Indoor Pool, Exercise Room, Party Room, Billiards Room, Guest Suites, 24 Concierge, Ample Visitor Parking. Also close to Whole Food, Longo's, Parks, Shops, Restaurants, And More. (id:60365)

