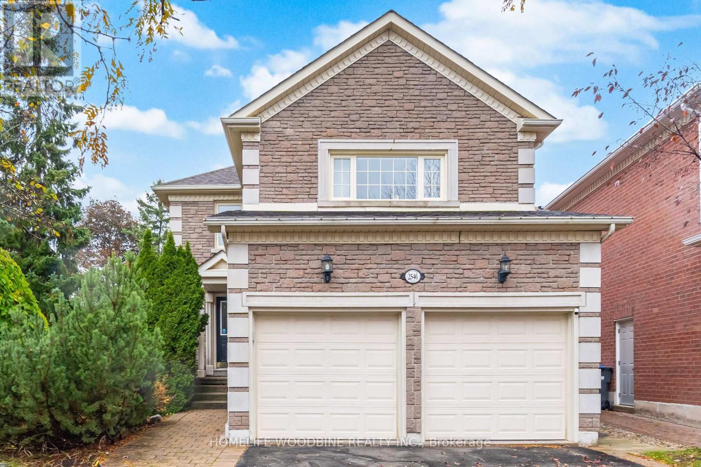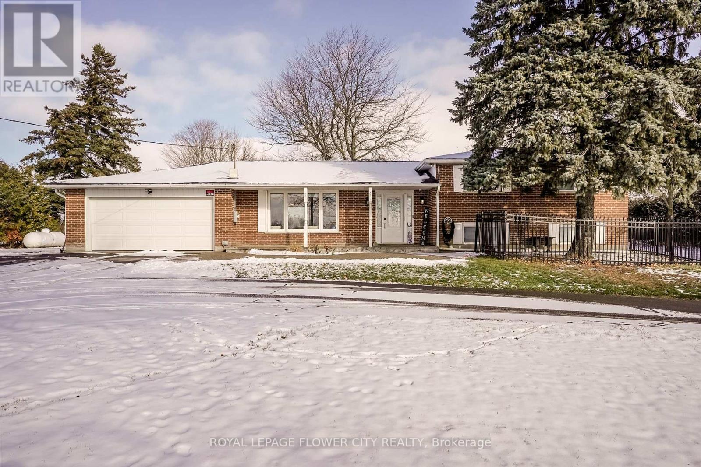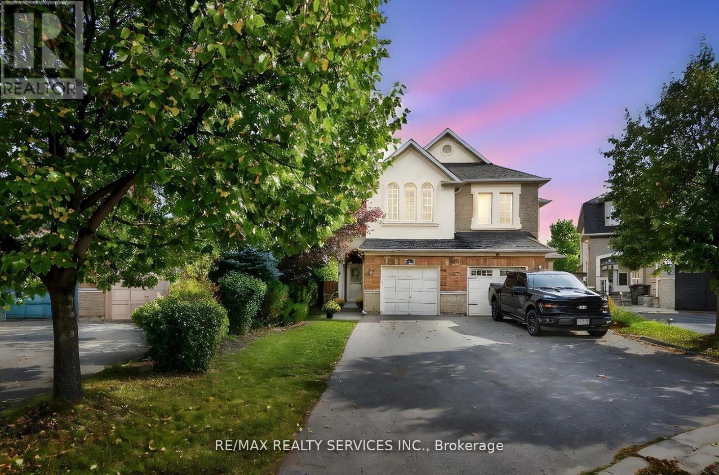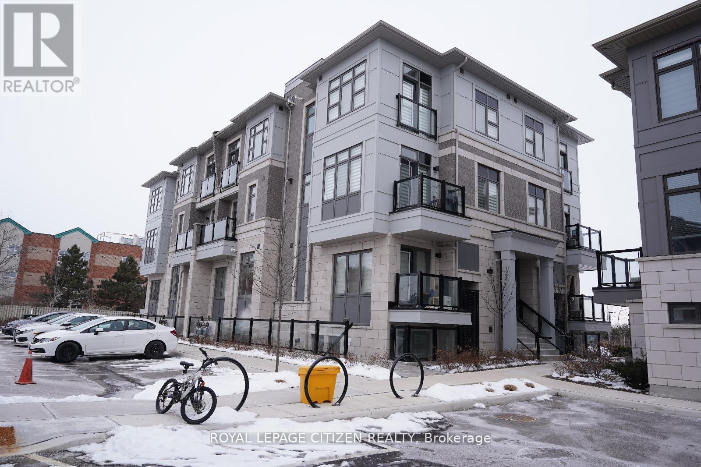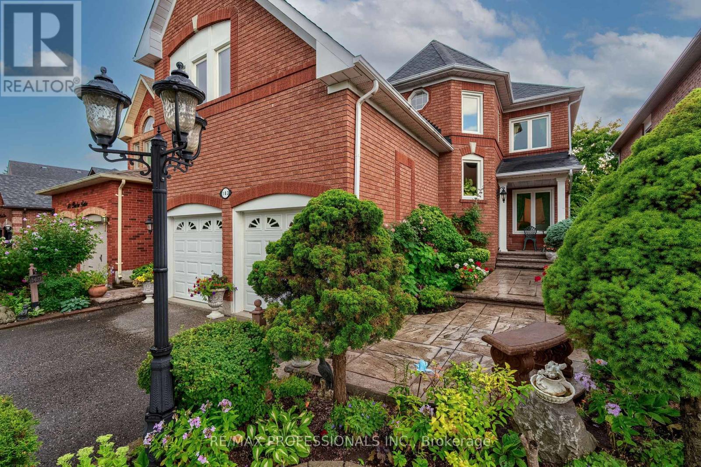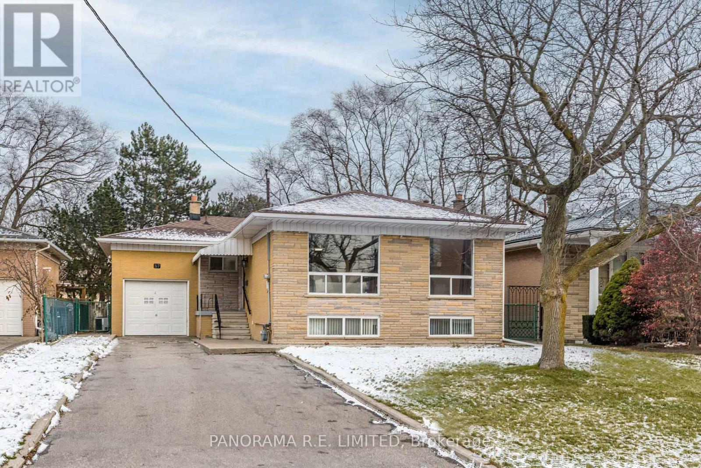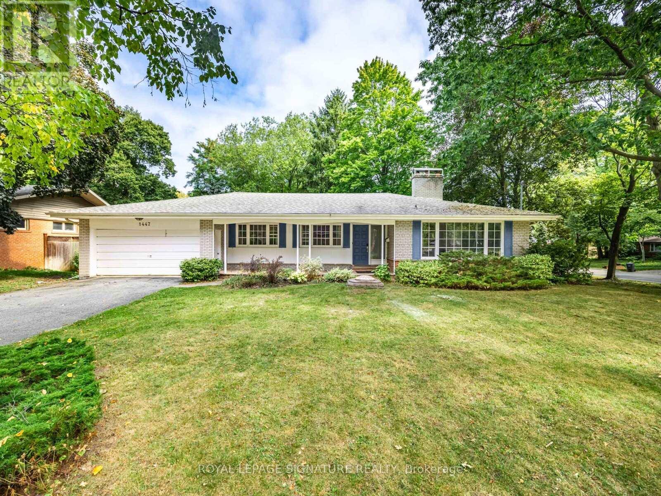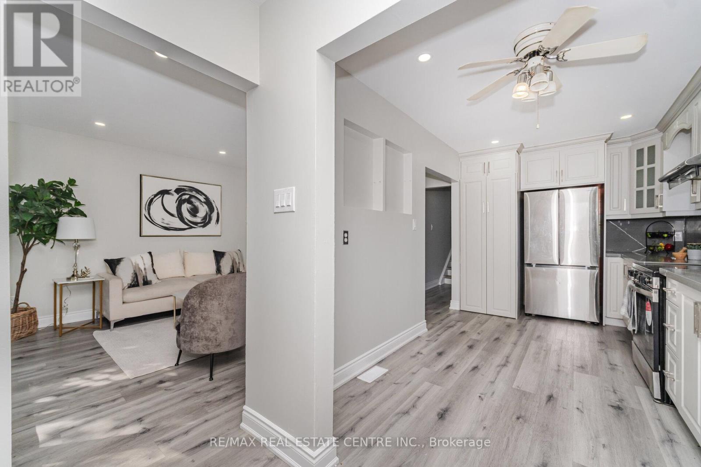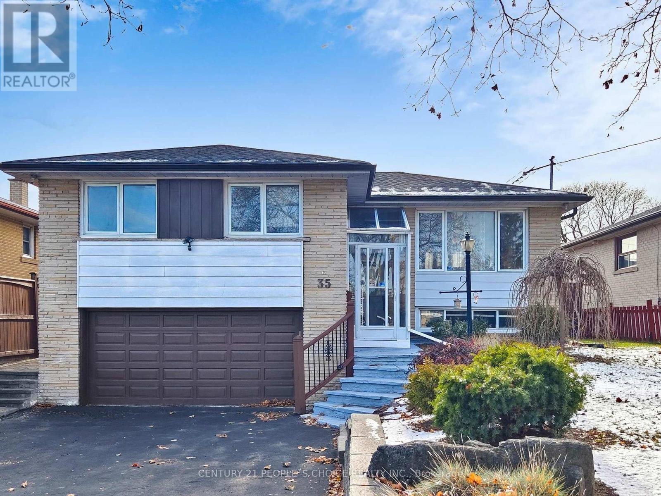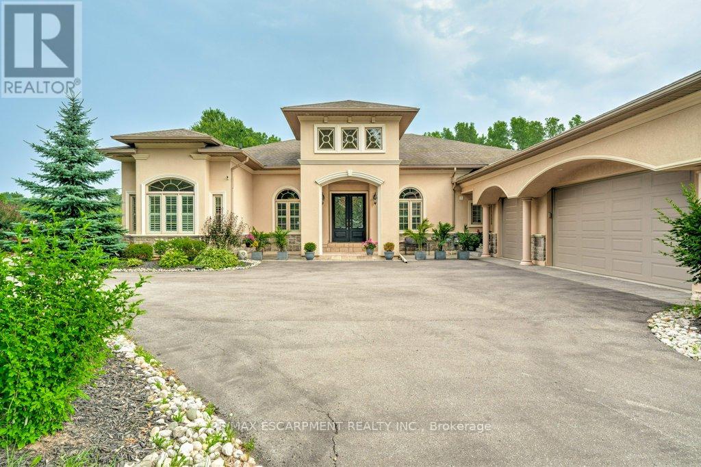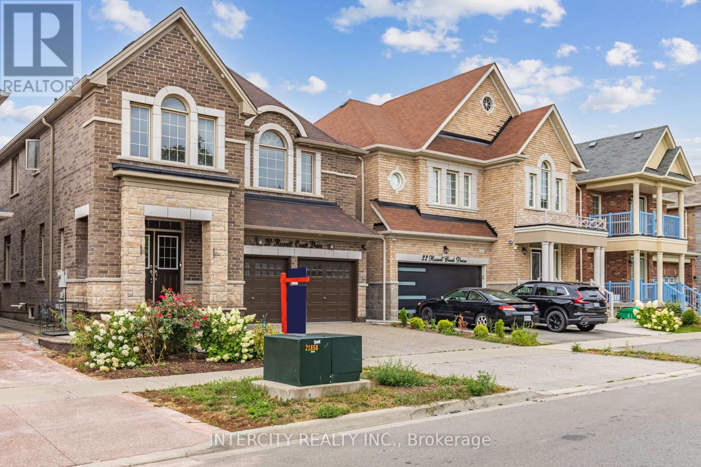2546 Burnford Trail N
Mississauga, Ontario
This Well Maintained Home Is Perfectly Positioned Near Top Ranked schools. Walking distance to John Fraser Secondary, Gonzaga secondary, Thomas Street Middle School. Divine Mercy Catholic and close to Credit Valley Public School. Close to Erin Mills Town Centre, Credit Valley Hospital, And Library. Easy Access To Highways 403/401/407. Only 25 Minutes To Downtown To & Airport. Huge Family Rm above garage W/High Ceilings & G/Fp. Beautiful Finished Basement Comp W/Nanny Suite, Separate Entrance & 2 Bedroom. Breakfast room leads to your backyard oasis featuring a deck with a pergola and a stone patio with professional landscaping. Kitchen Aid Dishwasher 2021, Gas Stove Kitchen Range Hood, Samsung Matching Washer and Gas dryer 2022 .Old laundry room converted to Office room on main floor, can be converted back. All carpet in basement removed and laminate installed in entire Basement. All Toilets Replaced. Showings anytime. Quick closing possible within 30 days or less. (id:60365)
14073 Centreville Creek Road
Caledon, Ontario
Charming Sidesplit On Scenic Property. Mature Trees, Huge Circular Driveway, Sunny Stone Entrance. Fabulous Updated & Upgraded Home. Newer Vinyl Windows & Doors & Eavestroughs. Custom Kitchen With Quartz Counters, Porcelain & Marble Tile And Sun Tunnel. Stunning Family Room With Classy Fireplace & Hardwood. Gorgeous Master Bedroom With Ensuite.Exposed Concrete on side, front, back of house (new in 2023) New Patio deck (new in 2024) Above ground hot tub (new in 2024) Central AC - New AC in 2024New furnace (2025) Sun room (heat pump/ac in that room) - 2023 Roof shingles changed 2023 New asphalt driveway in 2023 Washer/dryer new in 2024 Fridge, stove new in 2024New paint 2025 Upgraded washrooms - 2024Upgraded kitchen - 2023 New garage opener with camera (2025) Security cameras all around house (2023) (id:60365)
12 Hesketh Court
Caledon, Ontario
Welcome to Valleywood! Trade your monthly condo fees and leave behind the hustle and bustle of city living, for this beautifully maintained semi-detached home, tucked away on a quiet, family-friendly cul-de-sac in one of Caledon's most desirable neighbourhoods. The brick and stucco exterior and covered porch offer timeless curb appeal, while the long driveway fits three cars plus an attached one-car garage for added convenience. Inside, the main level features hardwood floors throughout, a spacious living room with elegant crown moulding, and an updated kitchen with quartz countertops, stone backsplash and stainless-steel appliances. The dining room offers a seamless walk-out to a large deck and hardtop gazebo, ideal for summer barbecues, entertaining and relaxing. Upstairs, you'll find three bedrooms and two full bathrooms, including a primary retreat with a 4-piece ensuite and walk-in closet. The basement rec room with pot lights adds more living space for movie nights, play space or a home office, as well as laundry room with new washer and dryer. Walking distance from a library, big soccer park with playground, and located on a school bus route in the sought-after Mayfield Secondary School district. Conveniently located close to shopping and other conveniences and just off Highway 410 for easier commuting. Furnace and AC (2024), washer dryer (2025). (id:60365)
414 - 70 Halliford Place
Brampton, Ontario
Recently renovated, modern 2-bedroom, 2 washroom townhouse located at the major intersection of Queen Street and Goreway Drive. The main level features a modern kitchen with an extended dining bar, a powder room, a bright living area, and a large balcony that brings ample natural light while overlooking your designated parking spot for added convenience. The second level offers two bedrooms with oversized windows, creating a fresh, airy atmosphere, along with a 3 pc washroom and a laundry closet foreveryday ease. Conveniently situated just minutes from top-rated schools, scenic parks, building plazas, and major highways (Hwy 27, Hwy 50, and Hwy 407), this home delivers the perfect blend of comfort and connectivity. (id:60365)
183 Barber Drive
Halton Hills, Ontario
Every now and then, a home comes along that simply feels right. From the moment you step inside 183 Barber Drive in beautiful Georgetown South, you'll feel it too. Perfectly positioned in one of the town's most coveted neighbourhoods, this executive, 2600+sf Fernbrook-built 4-bedroom, 3-bathroom residence offers a rare blend of size, warmth, and location. Just a stroll away from top-rated schools, family-friendly parks, the Gellert Rec Centre, an array of shops, and dining for every taste, life here is as connected as it is convenient. Step through the inviting front entrance and into a home filled with light and possibility. The formal living and dining rooms are ready for elegant gatherings, while the spacious family room with its welcoming wood-burning fireplace, hardwood, and pot lights sets the stage for cozy evenings. The large eat-in kitchen, overlooking a private backyard framed by mature trees, is the heart of the home, perfect for laughter-filled breakfasts and summer dinners. Convenient main floor laundry with side door and direct entrance from the garage makes daily routines a breeze. Upstairs, the primary suite offers a peaceful retreat, complete with a walk-in closet and private 5-piece bath. Three additional bedrooms give every family member (or guest) their own space to rest and recharge. The untouched basement extends your lifestyle options, whether it be a home theatre, games area, gym, or creative studio, it's yours to design. This is more than a house. It's morning walks to school, weekends at the park, lingering over dinner with friends, sunny afternoons in the shade under the rear awning on the patterned concrete patio, and quiet nights under the stars in your backyard. It's where comfort meets opportunity and where your family's next chapter begins (id:60365)
57 Highland Hill
Toronto, Ontario
57 Highland Hill is a lovely detached bungalow in the highly desired neighbourhood of Yorkdale-Glen Park! This solid home offers a welcoming foyer with large closet leading to the main living area. The open Living and Dining Rooms feature hardwood floors with two large picture windows for plenty of light. The bright Kitchen features an eat-in area and the opportunity to open up to the main room. Down the hall you'll find a full 4-Piece Bathroom along with three large bedrooms including a Primary Bedroom with newer floors and double closets. Stairs lead down to the finished basement which is also accessible through a side door separate entrance. The basement offers a second eat-in Kitchen combined with Living Room with above grade windows. You also have a bedroom with closet as well as a very large Recreation room with wood-burning fireplace! Another 4-Piece bathroom and separate Laundry room with multiple storage areas complete the space. The fenced-in backyard is perfect for family playtime, gardening, and BBQs and also has an attached shed for additional storage. This home also features an attached garage and driveway parking for up to six cars. Walking distance to world-famous Yorkdale Shopping Mall, great Schools, Public Transit, Shopping, Parks, Highway Access, and more! All this is located on a quiet street with amazing neighbours. There is so much to love. Make an appointment to see this beautiful home today! (id:60365)
1447 Merrow Road
Mississauga, Ontario
Fabulous Builders Lot Or Dream Family Home In Prime Mississauga. A Rare Opportunity To Own A Sprawling 100 Ft x 140 Ft Lot In One Of Mississauga's Most Coveted Neighbourhoods. Whether You're Looking To Build A Custom Estate, Or Settle Into A Spacious Family Home, This Mid-Century Ranch-Style Bungalow Offers Endless Possibilities. The Existing Residence Features Over 2,500 Sq Ft Of Finished Living Space, Including A Bright And Functional Main Floor With Four Generously Sized Bedrooms, An Updated Primary Suite With Ensuite, And Modern Flooring Throughout. Designed With Entertaining In Mind, The Formal Dining Room Is Thoughtfully Tucked Between The Kitchen And The Expansive Living Room. The Sun-Filled Living Area Boasts A Large Picture Window Overlooking Mature Trees And A Classic Wood-Burning Fireplace Perfect For Cozy Family Nights. A Central Skylight Floods The Interior With Natural Light, Enhancing The Homes Warm And Inviting Atmosphere. The Fully Finished Lower Level Offers Two Extra-Large Bedrooms, A Spacious Recreation Area, And A Walk-Out To The Lush Backyard Ideal For Extended Family, A Teen Retreat, Or Income Potential. Nestled On A Quiet, Tree-Lined Street, Yet Just Steps From Top-Ranked Schools, Community Trails, Parks, And Everyday Amenities. Complete With A Double-Car Garage And A Wide Driveway With Ample Parking. Let's make a deal. (id:60365)
Upper - 34 Windermere Court
Brampton, Ontario
Absolutely Fantastic Fully Renovated 3 Bedroom House sits on an impressive oversized lot , offering space, comfort, and income potential all in one. ->> The main level features 3 bright and spacious bedrooms, a new custom kitchen with modern cabinets, and its own laundry area. The home is freshly painted throughout and completely carpet-free, giving it a clean, stylish, and move-in-ready-->> Quartz counter tops with matching back splash , stainless steel appliances (id:60365)
35 Westhumber Boulevard
Toronto, Ontario
Welcome to this Beautiful Detached Raised Bungalow in the Sought After West Humber-Clairville Neighbourhood. This Home Offers so much Potentials. It features 3 Bedrooms & 2 Bathrooms, Stunning Curb Appeal, Double Car Garage and Plenty of Parking, Spacious Foyer, Bright & Open-concept Living Room & Dining Room with Walk-out to a Fully Fenced Backyard with Gorgeous 2 Tier Patio Deck, Renovated Kitchen, Lovely Sunroom, Perfect Extra Space for Entertaining. Plus, Huge Basement with Separate Entrance, Kitchen, Washroom & Ample Storage Space. It is conveniently situated near all Amenities like TTC, Schools, Shopping, Hi-Ways, Humber River Trail/Esther Lorrie Park, Plazas, Shops, Restaurants, Clinics, etc. (id:60365)
2462 No 2 Side Road
Burlington, Ontario
Welcome to your private estate in the heart of Rural Burlington. This executive-style bungalow is set on over 2 acres of pristine, professionally landscaped grounds, offering both seclusion and elegance just minutes from city conveniences. Inside, you'll find a thoughtfully designed layout featuring a grand primary suite that feels like a personal retreat - complete with his and hers walk-in closets and an enormous spa-inspired ensuite that rivals a luxury palace, featuring a soaker tub, oversized shower, and elegant finishes. The main floor boasts a bright and sophisticated home office, a spacious laundry room, and a chefs kitchen with upgraded appliances, stone countertops, and ample cabinetry - ideal for entertaining or family gatherings. The open concept living and dining areas are framed by large windows showcasing views of the lush property. Downstairs partially finished basement offers incredible potential - with the potential of a separate entrance, it can easily be transformed into a private in-law or nanny suite, featuring plenty of space for a kitchen, living quarters, and storage. The grounds are impeccably manicured, with mature trees, gardens, and room to add a pool or workshop. Whether you're relaxing on the patio or hosting elegant outdoor events, the property is as functional as it is breathtaking. This is a rare offering of refined rural living combining space, privacy, and upscale comfort - all just a short drive to Burlington, major highways, golf courses, and conservation areas. RSA. LUXURY CERTIFIED. (id:60365)
20 Russell Creek Drive
Brampton, Ontario
Absolutely Show Stopper! Discover luxury and comfort in this beautifully upgraded detached home located near Dixie and Countryside, one of Brampton's most sought-after neighborhoods. Boasting approximately 2,567 sq. ft. of elegant living space, this 4-bedroom, 4-bathroom home perfectly blends style, function, and modern upgrades. Stunning stone elevation with an impressive double-door entry, Separate side entrance to an unspoiled basement ideal for a future rental suite or in-law setup, Extended exposed concrete driveway and backyard, perfect for entertaining, Carpet-free home featuring gleaming hardwood floors on the main level and upper hallway, Modern kitchen with quartz countertops and an extra pantry for additional storage, Elegant iron picket staircase and contemporary window shades throughout, Spacious primary bedroom with a glass-enclosed shower in the ensuite, Upgraded 200 Amp electrical panel, ready for future additions or an EV charger, This meticulously maintained home delivers the perfect mix of luxury and convenience, making it an ideal choice for families or investors alike. Don't miss the chance to own this exceptional property in a high-demand area! (id:60365)
115 - 2121 Roche Court
Mississauga, Ontario
Freshly painted and very spacious 4 bedroom, 2.5 bathroom apartment-style condo in the heart of Mississauga, ideally located near Erin Mills and the QEW. This bright unit features an open living and dining area with large windows and a walkout to a private balcony. The layout includes four generous bedrooms, a primary ensuite, and an in-unit laundry room. Comes with underground parking, a locker, and all-inclusive maintenance fees (heat, hydro, water). Close to top-ranked schools, parks, shopping, transit, and all major highways. A rare 4-bedroom condo-fresh, spacious, and perfect for families, first-time buyers, or investors (id:60365)

