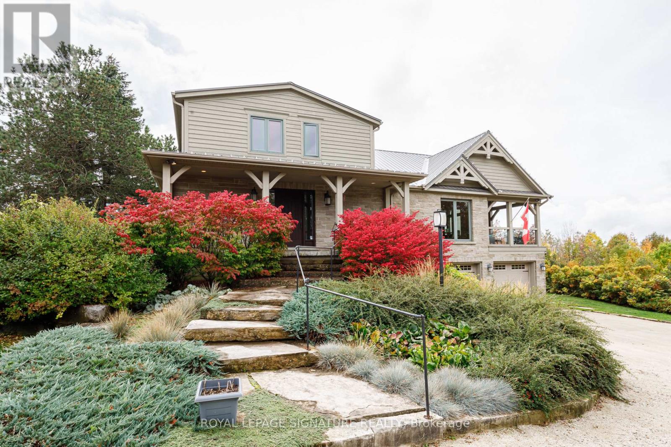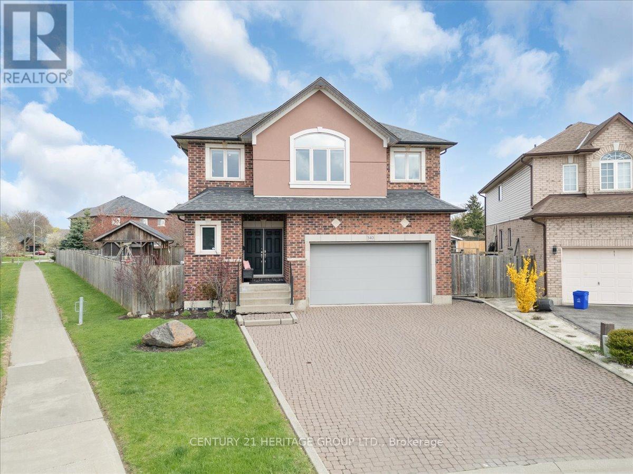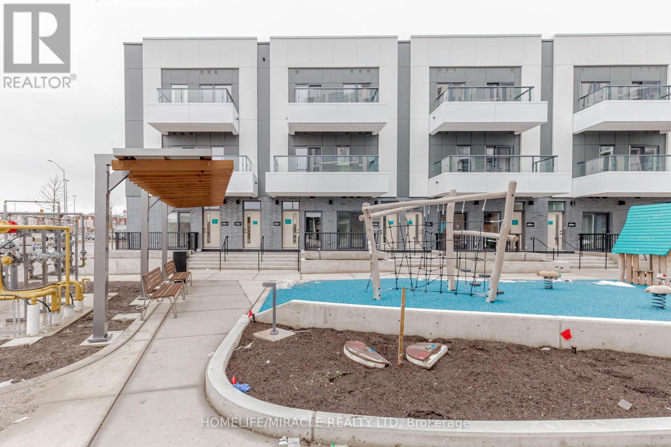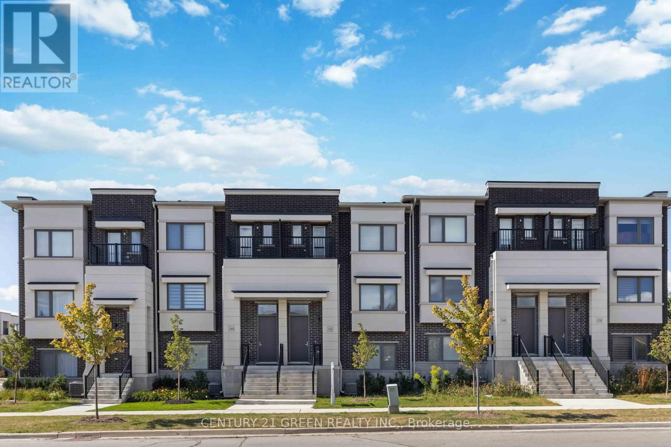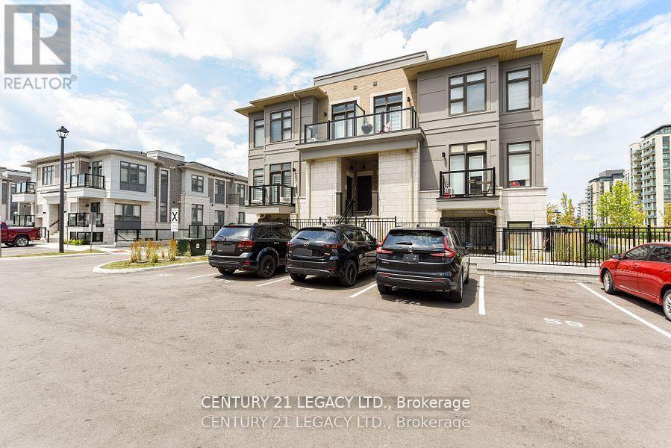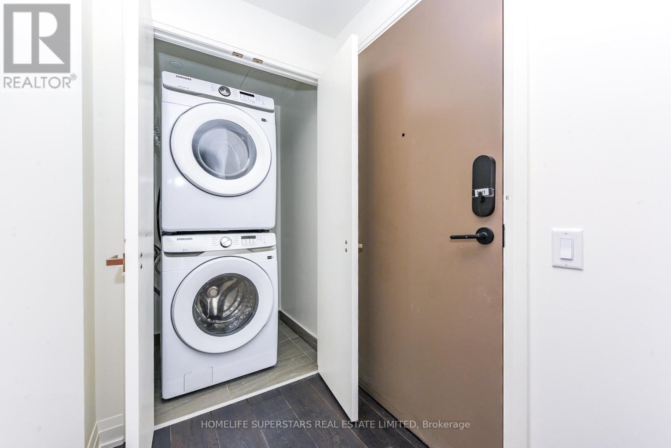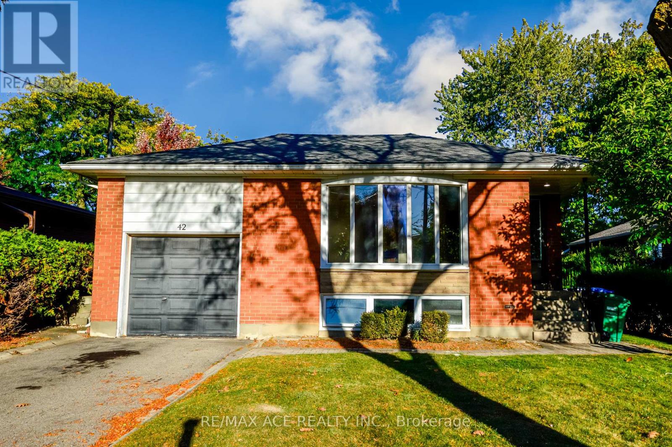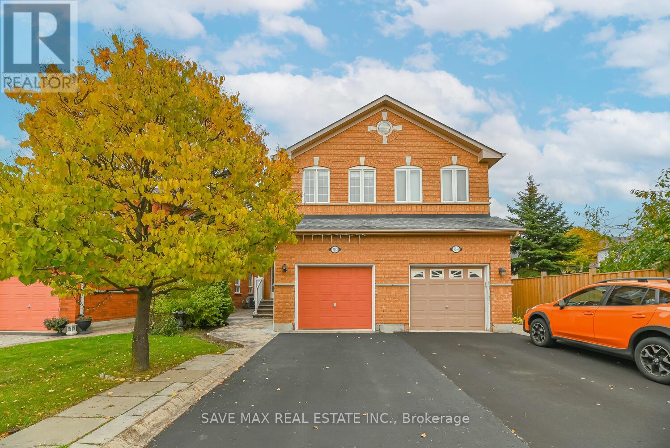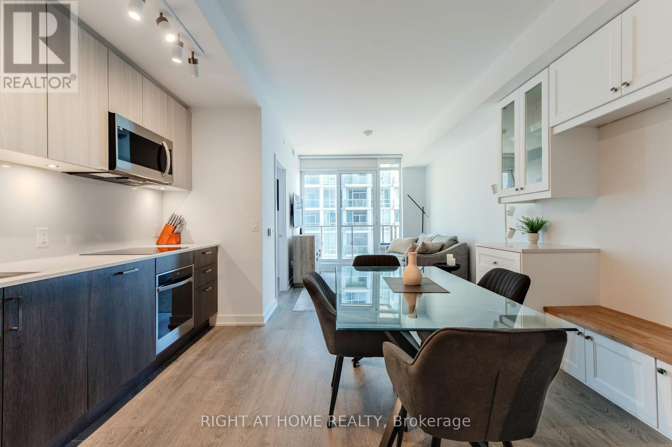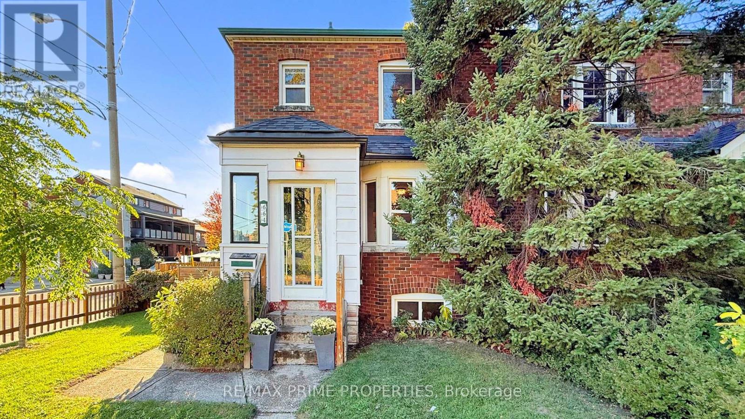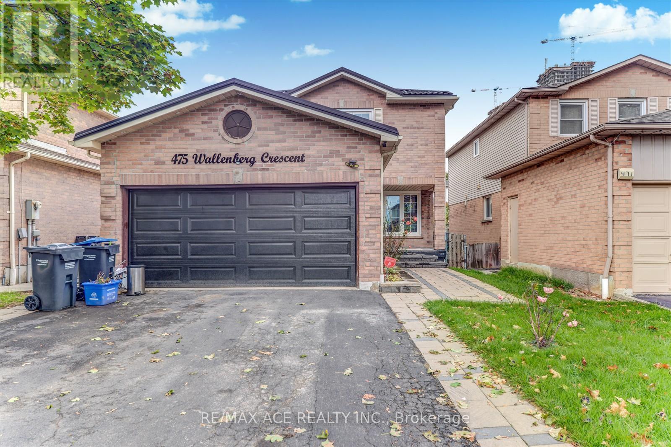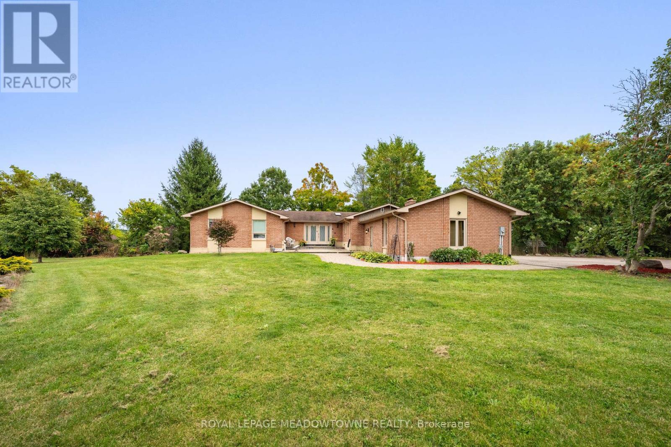608450 12th Side Road
Blue Mountains, Ontario
A nature lovers and gardeners paradise! 50 acres of fields and woodlot, unspoiled by pesticides for at least 48 years. The Bruce Trail, accessible at the rear of the Property, crosses the 1,000 acres bounded by the surrounding roads. In co-operation with adjacent landowners, a private trail system several kilometers long based on The Old Mail Road and old logging roads is used for hiking, horseback riding, and cross-country skiing. Your water is from an artesian spring, shared with a neighbour and with an uninterrupted flow for over a century, producing clear water free of the sulphur and iron found in wells lower in the valley. Early spring sees the emergence of watercress in the brook and wild leeks in the woods. The home is surrounded by gardens of perennials with a large vegetable garden and shed. Located on the edge of the Escarpment, a spectacular view of the Beaver Valley with breath-taking sunsets is visible from your living room and outdoor hot tub. The home was rebuilt in 2007 around a double-sided 2-storey fieldstone fireplace, the centrepiece in a cathedral ceilinged Great Room. Attached is a 2 car garage, essential for the winter months. In addition to the 5 bedrooms, for a multi-generational family, an extension has been designed to add a self-contained 1-bedroom granny flat with additional parking underneath, also with a view of the valley. For added security, a 12kw propane generator starts automatically in case of a power failure. The 12th Line has little traffic, not being a through road, however it is on the school bus route, receiving early morning snowplowing in the winter. Privacy and recreational opportunities are blended with accessibility to the nearby Ravenna Country Market, known for it for its baked goods and essentials. The present owners hope the new owners will enjoy the lifestyle of this unique property as much as they have for almost 50 years! (id:60365)
340 Old Mud Street
Hamilton, Ontario
One-of-a-kind, only two owner custom home on a rare double lot in a quiet upper Stoney Creek court! This is the kind of property that rarely comes to market. Loaded with custom finishes, outdoor luxuries, and lifestyle upgrades inside and out. Winters have been spent skating on backyard rinks, and summers around the full brick pizza oven with chimney in the outdoor kitchen with Napoleon Prestige Pro 500 BBQ, fully wired with outdoor patio speakers, all set in a private green space. Sleek matching shed with electrical service and double doors featuring indoor/outdoor dog kennel. Integrated security system with LED lighting throughout the property. Step inside to a soaring 2-storey family room with a modern fireplace anchored by a fully plumbed 220-gallon aquarium, the stunning focal point and show piece of the main floor. The oversized kitchen easily fits a 12+ person table and flows into a spacious prep kitchen with granite counters and stainless steel appliances. A bold steel and wood staircase adds an industrial vibe. Upstairs, every bedroom has its own ensuite privilege. The main bedroom and ensuite bathroom feature a built-in surround sound system for a luxurious retreat. This home also includes a 104-bottle cantina with an in-wall security safe, Steam Core sauna, and a partially finished basement already equipped for a hair salon. Double car garage with EV charger, double driveway, and just minutes from schools, parks, shopping, movie theatres, and highway access. This isnt just a home, its an experience. Come see it for yourself. (id:60365)
11 - 20 Lagerfeld Drive
Brampton, Ontario
Excellent Entire Stacked Townhouse for LEASE. Features 2 bedroom, 2.5 bath, 1 car parking, 1 locker and more. The desirable floor plan offers an abundance of natural light with large windows and neutral finishes. The open concept design features a functional kitchen, including a large island, that overlooks a perfectly arranged Living/Dining room. The Living Room provides great space for additional seating. The primary suite is located on the second level and boasts a walk-in closet and a 3 piece ensuite. Bedroom 2 further has closet and very spacious, and second floor has another bathroom and laundry room. This Residence Is Thoughtfully Designed For Your Convenience, With Direct Access To Mount Pleasant Go Station For Stress-Free Commuting. Nearby, You'll Find Shopping, A Library, Grocery Stores, Parks, Restaurants, Schools, and Major Highways and more. (id:60365)
142 Landsbridge Street
Caledon, Ontario
Stunning double-car garage townhouse in Bolton's premier neighbourhood! This bright and spacious home features 3 bedrooms plus a versatile office that can easily serve as a 4th bedroom, complemented by 4 washrooms. The open-concept design showcases soaring 9-foot ceilings, modern kitchen with sleek cabinets, quality appliances, and elegant quartz countertops. Relax by the cozy electric fireplace in the living room while enjoying abundant natural light throughout. Ideally located with convenient access to public transit, major highways, parks, shopping plazas, and top-rated schools. (id:60365)
712 - 60 Halliford Place
Brampton, Ontario
Welcome to this modern stacked townhouse, crafted for contemporary living. Throughout the home huge windows flood the space with natural light. This home features a spacious great room with a balcony, offering a perfect spot for relaxation and entertaining. The kitchen boasts elegant granite countertops with an under-mount sink, a stunning island, and a stylish backsplash, making it both functional and beautiful. Located in a prime area, this townhome is surrounded by prestigious estate homes, adding to the allure and value of the neighborhood. With easy access to local amenities, parks, schools, and public transit, this location is perfect for those seeking a vibrant community. (id:60365)
2411 - 4015 The Exchange Street W
Mississauga, Ontario
Never Lived in 2 Bed +1 Bath Unit, Brand New Condo - Apartment. Close to Square One Mall, YMCA, Public Transit, High End features & Finishes. Residents will enjoy exceptional amenities including a modern fitness centre with Yoga studio,half-court basketball ,indoor pool, sauna and steam room, outdoor terrace with BBQs, private party and Games rooms and 24 - hour Concierge. (id:60365)
42 Swanhurst Boulevard
Mississauga, Ontario
Huge 50' X 140' In Heart Of Streetsville! Fantastic Opportunity To live in it or Build Your Dream Home. Large 'Shipp' Built Brick Bungalow With Open Concept Living & Dining and Eat-In Kitchen. Good Size Bedrooms. 4-Pc Main Bath. Finished Basement With Large Rec Room, 4th Bedroom and 3-Pc Bath. Utility Room With Washer, Dryer and Laundry Sink. Single Car Garage With Rear Drive Through Door. Backing Onto Ray Underhill School Yard - No Homes Behind. The finished basement offers additional living space, ideal for a home office or recreation area. Located in a desirable Mississauga neighborhood close to parks, schools, shopping, and transit. (id:60365)
7343 Jaysnest Road
Mississauga, Ontario
Welcome to this beautifully maintained Semi-Detached home in the highly desirable Meadowvale community! Offering 3 spacious Bedrooms and 4 Bathrooms, this carpet-free home sits on an impressive deep lot with a large driveway and no sidewalk - providing ample parking and great curb appeal. The main floor features Hardwood flooring, an open-concept Living and Dining area, a modern Kitchen with Quartz countertops, stylish backsplash, porcelain tiles, crown molding, and a cozy Gas fireplace. Upstairs, you'll find 3 generous sized Bedrooms and 2 full Bathrooms, including a bright and comfortable primary Bedroom with 4pc Ensuite and Walk-In Closet. The finished Basement adds even more living space with a large recreation room and a full Bathroom - ideal for a home office, gym, or guest suite. Step outside to a spacious backyard with a large deck, perfect for relaxing or entertaining family and friends. Conveniently located within walking distance to Lisgar GO Station and top-rated Plum Tree Park Public School, minutes to major highways, groceries, major shopping stores, restaurants and great parks. This home truly offers the perfect blend of comfort, style, and convenience - ready for your family to move in and enjoy! (id:60365)
1806 - 1926 Lake Shore Boulevard W
Toronto, Ontario
Welcome to Suite 1806 at 1926 Lake Shore Blvd W - a bright, modern condo offering stunning views of Humber Bay and the city skyline. The open-concept layout features a beautifully upgraded kitchen and custom built-in wall unit that adds valuable counter and cabinet storage space. The living area opens to a private balcony, perfect for morning coffee or sunset views over the lake. The primary bedroom offers generous closet space and serene natural light, and the den provides a valuable office space, letting you work from home in private. Residents enjoy premium amenities including a fitness centre, pool, and 24-hour concierge. The seller is also open to including the kitchen and living room furniture, as well as the primary bedroom bed, making this home truly move-in ready. (id:60365)
664 Durie Street
Toronto, Ontario
Rare 3-Car Parking in One of Toronto's Top 5 Neighbourhoods! Welcome to this charming corner-lot home nestled in the heart of Bloor West Village/Runnymede, one of Toronto's most desirable and family-friendly west-end communities. Known for its vibrant annual street festival, tree-lined streets, and strong community spirit, this area offers the perfect blend of city living and neighbourhood warmth. A true standout feature of this property is the rare three-car parking-a tremendous advantage in a neighbourhood where many homes have little or no private parking. The generous corner lot provides multiple outdoor living areas surrounded by lush perennial gardens, creating a private urban oasis that's ideal for entertaining, gardening, or simply relaxing with family and friends. Inside this 3+1 semi-detached home, you'll find a bright and open layout that thoughtfully balances modern upgrades with the warmth of its original character. Natural light fills the main and upper levels, creating a comfortable and welcoming atmosphere. The home includes a skylight above one of the second-floor bedrooms, presenting an exciting loft opportunity-perfect for a cozy reading nook, creative workspace, or additional storage. The side door entrance adds functionality and flexibility, offering easy access for a potential basement suite or in-law arrangement. With laneway access, buyers also have the opportunity to explore a future laneway suite for added living space or potential rental income (buyer to perform due diligence).The lower level includes an additional bedroom or flexible space-ideal as a guest suite, office, or recreation area. Whether you're looking to move right in or envision future enhancements, this home offers both comfort and potential. Location is everything here. You're just steps from Bloor Street West, providing convenient access to the subway, local transit routes, shops, restaurants, and the boutique cafés that define this beloved pocket of Toronto (id:60365)
475 Wallenberg Crescent
Mississauga, Ontario
Welcome to this stunning modern family home located in a highly sought-after neighborhood, offering the perfect blend of luxury, comfort, and convenience! This beautifully designed residence features spacious, sun-filled living areas, a gourmet kitchen with premium finishes and a fully soundproof media room ideal for movie nights or entertaining guests. Enjoy outdoor living on the private backyard patio, complete with a convenient gas line for BBQs and gatherings. The garage comes equipped with an EV charging line, and the home includes a tankless water heater (not rental) for energy efficiency and peace of mind. Situated close to top-rated schools, parks, community centers, shopping plazas, and public transit, this home offers unparalleled access to all amenities your family needs. A perfect opportunity for those seeking a move-in-ready home in a prime location, Walking distance to Square One, City centre, Central Library. (id:60365)
1 Cassidy Lane
Caledon, Ontario
Country living with city convenience! Sitting high on a hill, a quick walk to Terra Cotta and the Credit River; enjoy 5 acres of countryside to play in! Nature surrounds this private enclave of executive homes. A home that offers a convenient opportunity for multigenerational family style living. An expansive home with separate and fully equipped 2-bedroom in-law suite. From top to bottom this home is beautifully finished. The huge family kitchen walks out to a generous deck overlooking the peaceful property. The main floor has separate living and dining rooms and three spacious bedrooms. The primary has its own ensuite and walk-in closet. The lower level has a huge recreation room and office. All four bathrooms and both kitchens have been renovated. With geothermal heating and cooling, natural gas, Rogers high-speed, town water, plus a 3-car garage. Ski, golf, hike in Caledon Hills...right outside your door. (id:60365)

