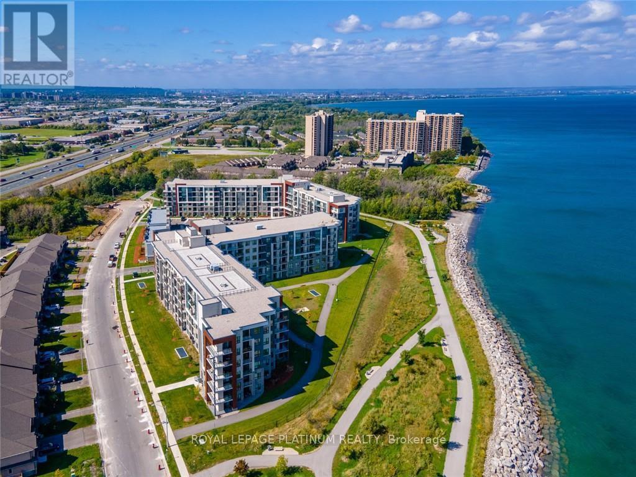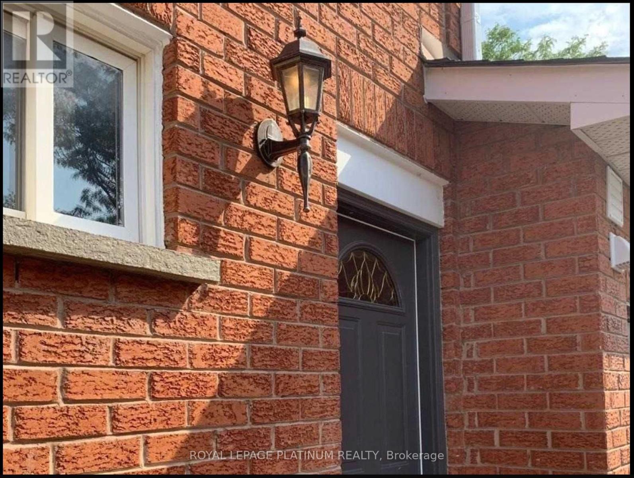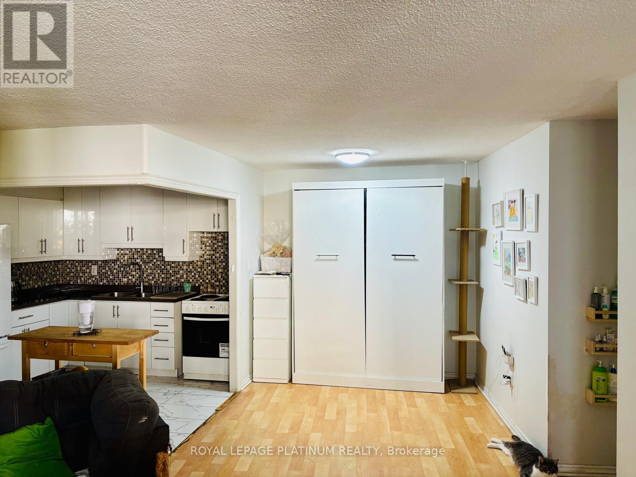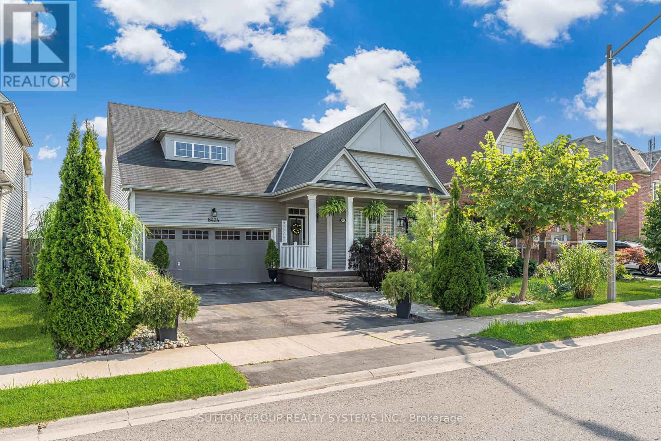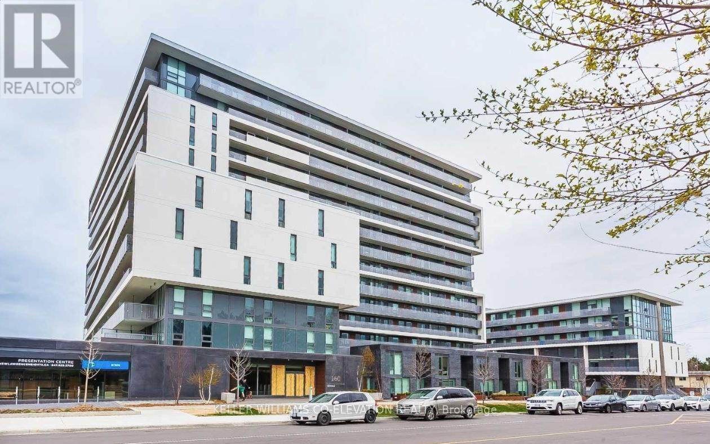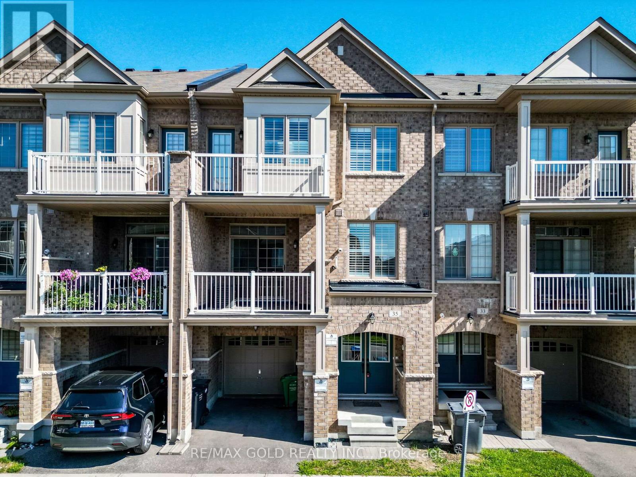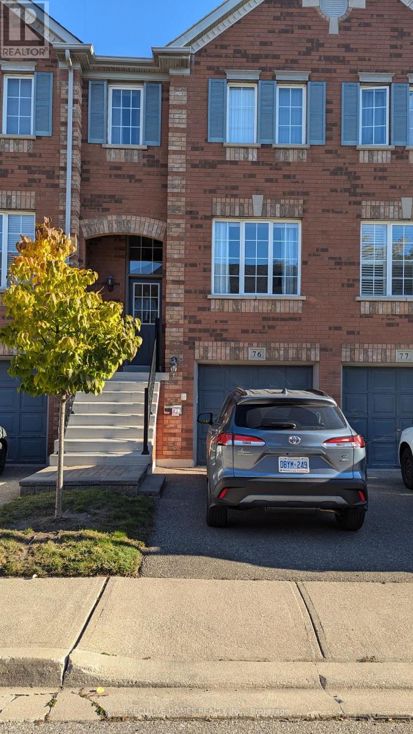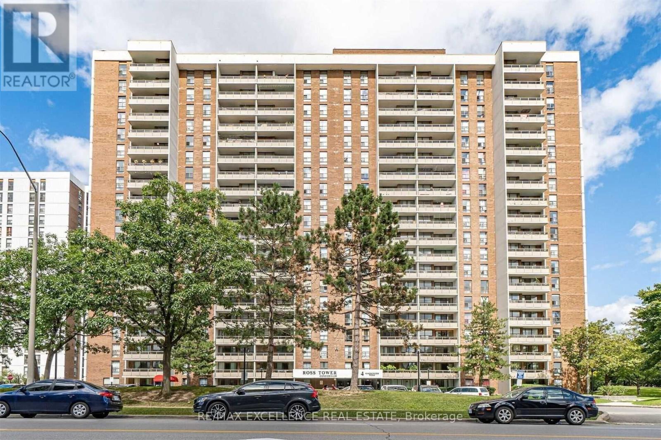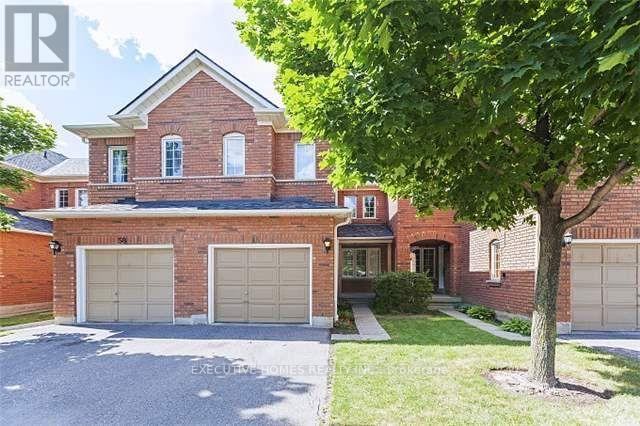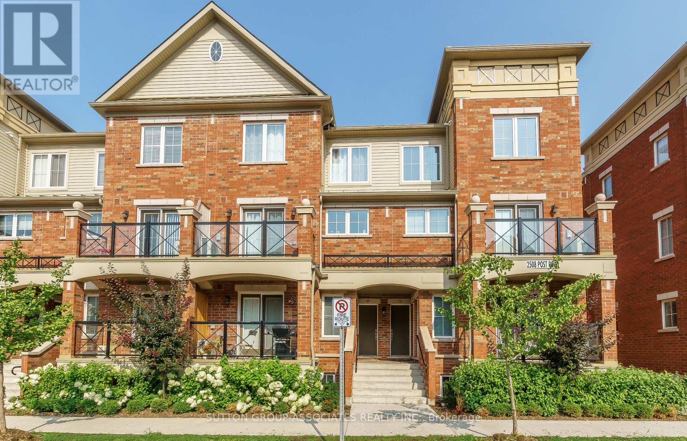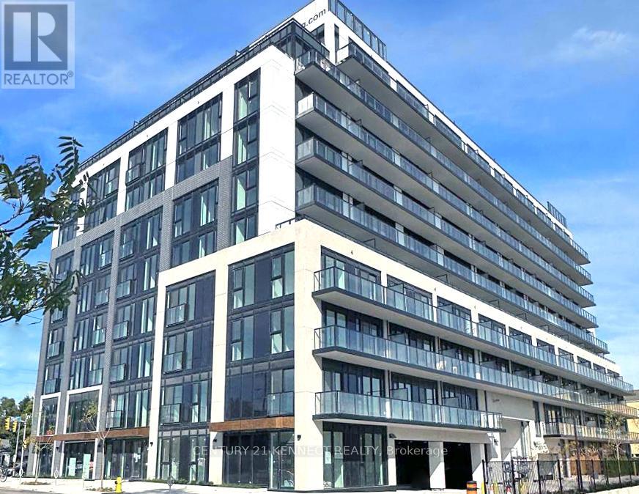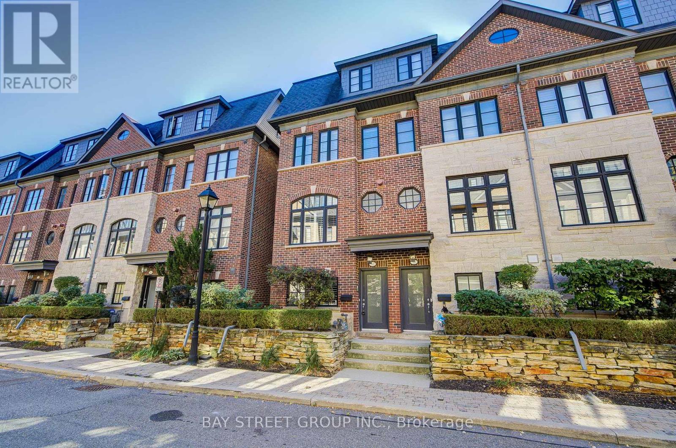233 - 125 Shoreview Place
Hamilton, Ontario
Discover the best of waterfront living! This beautifully designed 1- bedroom + den condo is located in Stoney Creek's highly sought-after lakeside community, offering bright and airy open - concept living with modern finishes throughout. The sleek kitchen features stainless steel appliances, crisp cabinetry, and elegant details that perfectly blend style and functionality. Added convenience include underground parking and a dedicated storage locker. Enjoy a Lifestyle of comfort with access to resort inspired amenities such as a fully equipped fitness centre, a stylish party room, and a rooftop terrace boasting breathtaking panoramic views of Lake Ontario. Perfect for professionals, first time buyers, r downsizers, this condo offers the ideal balance of modern living and the tranquility of a true waterfront retreat. (id:60365)
Legal Basement Apartment - 1540 Manorbrook Crt.
Mississauga, Ontario
Bright & Spacious 3BR / 2WR Legal Basement Apartment located in the highly sought-after East Credit neighbourhood. This home features a private ensuite washroom, large egress windows that flood the space with natural light, and a functional layout that truly doesnt feel like a basement. Conveniently situated just 5 minutes from Heartland Town Centre, and close to top schools, parks, places of worship, Go Stations, with easy access to Highways 401 & 403. Available November 2nd onwards. Look no further, this one has it all! (id:60365)
408 - 330 Dixon Road
Toronto, Ontario
Beautifully updated 1-BR condo with 830 sq ft of open-concept living in Kingsview Village. Features upgraded kitchen & bath, modern finishes, bright & spacious layout, ensuite laundry & underground parking. Well-managed building with 24/7 security. Prime location near TTC, top schools, shopping, Pearson Airport & major highways (401/427/400). Turnkey opportunity, perfect for first-time buyers or downsizers! (id:60365)
8424 Mulberry Drive
Niagara Falls, Ontario
Rare Bungalow Hidden Amongst a Sea of Sizeable Homes. Situated on a Huge 49ft Premium Lot. They Don't Make Them Like This Anymore! Years of Meticulous Cultivating Created the Perfect Fairytale-like Grounds, Full Perennial Garden, Remote Controlled Water Features, Vine Canopies, BBQ Area, The List Goes On... An Entertainers Dream in Your Own Backyard! This Beloved Home Was Extremely Cared For and In Impeccable Shape. Conveniently Spanning A Single Level. Open Concept Kitchen & Living Fit for the Entire Family. Walk Out Patio Sliders from the Breakfast Nook. Massive Windows Filter In Tons Of Natural Light. The Split Layout Offers Privacy Between Bedrooms. Two Full Bathrooms on Main Level. Attached 2 Car Garage. Main Fl Laundry. Recently Completed 2024 Full Basement Renovation. Separate Rooms Offer Endless Possibilities. Transform into a Gym, Theater, Games Room, Office, Spa+ Purifying Water Treatment System, Your Skin Will Thank You After That First Shower or Hydrate From Within and Drink Straight from the Tap! Fantastic Location in The Growing Community. Walking Distance to St Michael Catholic School, Parks, Costco, Shopping+ 5min to QEW! (id:60365)
818 - 160 Flemington Road
Toronto, Ontario
Welcome to The Yorkdale, where convenience meets contemporary living in one of Uptown Toronto's most connected neighbourhoods. This bright and airy suite offers south-west exposure, filling the home with natural light throughout the day. Enjoy the added convenience of 1 parking space and 1 locker.Ideally located next to the subway, you're just 10 minutes to York University, 15 minutes to the University of Toronto, and 20 minutes to Toronto Metropolitan University. Step outside and access Yorkdale Mall within moments, with all the shopping, dining, and entertainment you could need.With stylish modern finishes, an open layout, and unbeatable transit access, this is urban living at its finest. (id:60365)
35 Labrish Road
Brampton, Ontario
~ Wow Is Da Only Word To Describe Dis Great! "Wow! A Must-See Showstopper In Northwest! Priced Perfectly, This Home Is A True Showstopper! Step Into A Beautifully Designed 3-Bedroom Unit That Exudes Elegance And Functionality. The Chef's Kitchen, Adorned With Designer Choices, Offers Ample Storage Space And Features Stainless Steel Appliances, Making It A Culinary Haven. An Open Concept Living And Dining Area Creates A Modern And Welcoming Atmosphere, Complete With An Electric Fireplace That Adds Warmth And Charm. With 9-Foot Ceilings On The Main Floor, The Sense Of Space And Grandeur Is Undeniable. The Master Bedroom Is A Spacious Retreat With Two Closets And A Luxurious 4-Piece Ensuite Bathroom, Ensuring Comfort And Convenience! Two Additional Generously Sized Bedrooms Offer Versatile Space For Your Needs With Direct Garage Access, This Home Offers Ultimate Convenience! While The Hardwood Staircase On All Levels Adds A Timeless Elegance. The List Of Features Goes On, And This Home Must Be Seen To Be Fully Appreciated! Don't Miss The Chance To Make This Your Own - Schedule A Viewing Before It's Too Late! (id:60365)
76 - 5530 Glen Erin Drive
Mississauga, Ontario
This rare rental opportunity in the sought-after Central Erin Mills neighborhood of Mississauga offers a family-friendly townhouse with 3 bedrooms, 2.5 bathrooms, and a one-car garage (plus space for a second car on the driveway). The master bedroom easily accommodates a king-sized bed and includes a corner for a home office. The fully renovated kitchen features quartz countertops, new stainless steel Frigidaire appliances, and a subway tile backsplash, while the main floor boasts wood floors and upgraded lighting. All major appliances, including the air conditioner, hot water heater, and furnace, were replaced in the last three years. Situated in a quiet cul-de-sac within the 5530 Glen Erin Street townhouse complex, it's a one-minute walk to a plaza with convenient services like Longos, Starbucks, and a pharmacy. This home is also a short drive from Credit Valley Hospital and located in one of Mississauga's top school districts, making it ideal for young families or working professionals. (id:60365)
1106 - 4 Kings Cross Road
Brampton, Ontario
Welcome To The Ross Towers! One of the best-priced units in the entire Brampton area - offering great value for both first-time buyers and investors! This is one of the best managed and very well-maintained buildings in the Queen Street Corridor. Recently upgraded with brand new flooring and fresh paint throughout, this bright and spacious unit offers both comfort and style. Ross Tower is conveniently located close to all amenities and has a low maintenance fee that includes hydro, gas, water, building insurance, and unlimited high-speed internet - meaning absolutely no utility bills to pay! Less than 5 minutes to Hwy 410. Amazing location - just a short walk to Bramalea City Centre, Bramalea Bus Terminal, Chinguacousy Park, schools, library, and much more! (id:60365)
60 - 2665 Thomas Street
Mississauga, Ontario
Welcome to this beautifully upgraded, spacious, stunning 3 bedroom townhouse backing onto a park in the prestigious Central Erin Mills neighborhood - Top School Zone.Situated in one of Mississauga's top-ranked school districts, this family-friendly home is zoned for John Fraser Secondary, St. Aloysius Gonzaga, Thomas Street Middle, and Middlebury Elementary - with Thomas Street Middle School just steps away!Boasting nearly 1600 sqft of functional living space, this bright and airy home features 3 bedrooms, 3 bathrooms, and a detached garage with private driveway.Thousands spent in upgrades.The renovated kitchen includes quartz countertops, new stainless steel appliances, subway tile backsplash and new flooring. The breakfast area is a walk out to the park behind. The open-concept main floor is perfect for entertaining, with modern lighting, and abundant natural light throughout.The luxurious primary suite includes a walk-in closet and a spa-inspired ensuite with a soaking tub, quartz vanity, and glass shower.Two additional bedrooms and a fully renovated second bathroom complete the upper level. The finished basement provides additional space for entertaining.Enjoy low condo fees in this quiet, well-maintained complex nestled in a private cul-de-sac-just a short walk to Longo's, Starbucks, Shoppers, and more. This home is also minutes from Erin Mills Town Centre, Credit Valley Hospital, GO Station, and Highways 401/403/407/QEW.Notable Upgrades & Features completed October, 2025: Freshly Painted Brand New Carpet on Stairs and bedrooms New Vinyl flooring on main floor and basement New Stainless Steel Appliances - double door fridge, stove and dishwasher Upgraded Bathrooms New light fixturesThis rare offering combines style, comfort, location, and functionality-perfect for families or professionals alike. Move in and enjoy everything Central Erin Mills has to offer. Don't miss your chance to own this dream home - book your showing today! (id:60365)
10 - 2508 Post Road
Oakville, Ontario
Exquisite and Stunning Fully Upgraded Fernbrook 2-Level Condo Townhouse! Premium Quiet End Unit Over 1000 Sq Ft Gorgeous Cardinal Model W/Lots Of Sunlight. Upscale Suite W/$20K In Upgrades! Kitchen W/Granite Countertop, Backsplash, Upgraded Cabinets. Laminate Flooring Throughout with quality Oak Staircases. Locker & 2 Parking Spots. Newer Light Fixtures. Shops, 403, Qew, Go Train, Hospital. Watch The Multi Media Tour And Book An Appointment To View Today! (id:60365)
606 - 801 The Queensway
Toronto, Ontario
Brand New 3 Bedroom Curio Condos! Located in Toronto's vibrant Queensway neighborhood, this condo offers unmatched convenience just minutes from Sherway Gardens, Costco, and everyday essentials. Enjoy seamless connectivity with quick access to major highways, the Mimico GO Station, and downtown Toronto. Step outside to explore trendy cafés, restaurants, and shops right at your doorstep. (id:60365)
51 Lobo Mews
Toronto, Ontario
Immaculate Executive Townhome in Sought-After Islington Village! Luxury living meets urban convenience in this meticulously maintained Dunpar-built 3-bedroom, 3-bathroom townhome, just steps from Bloor Street and Islington subway. Featuring a bright and spacious open-concept layout with 9-ft ceilings, pot lights, and rich hardwood floors throughout. The gourmet kitchen boasts stainless steel built-in appliances, a gas range, upgraded granite countertops, a large centre island, and a walkout to a private deck with gas BBQ connection perfect for entertaining.The lower level offers a functional office and powder room, while the upper floors host generous bedrooms, a convenient 2nd-floor laundry, and a luxurious primary retreat complete with a private sundeck and spa-like 5-piece ensuite with an oversized shower. Enjoy a gas fireplace, and a double-car garage with direct access. Ideally located within walking distance to shops, restaurants, parks, GO Train, and subway, with easy access to Hwy 427 and the Gardiner Expressway. A quiet, family-friendly enclave that blends sophistication, comfort, and convenience a true must-see! (id:60365)

