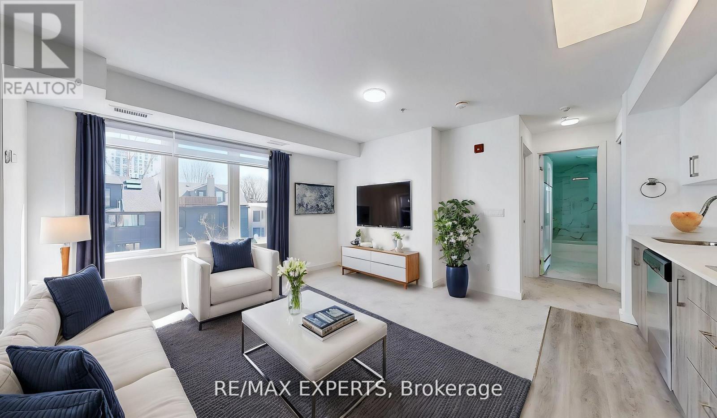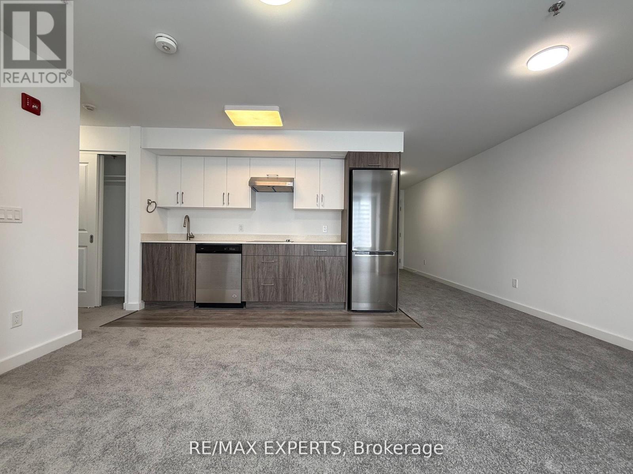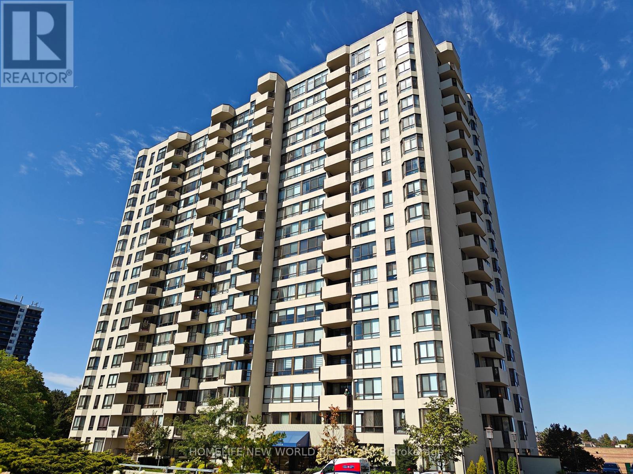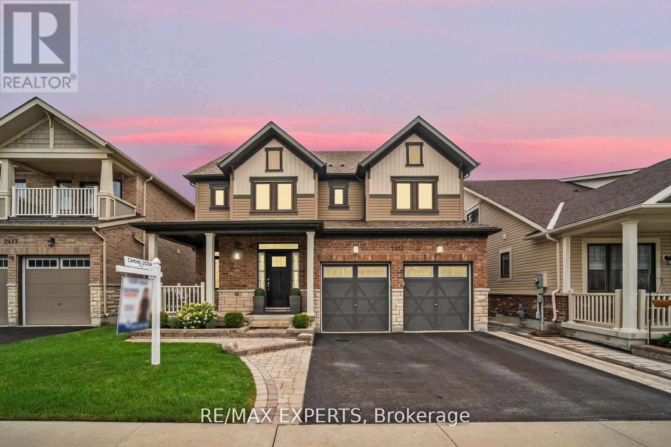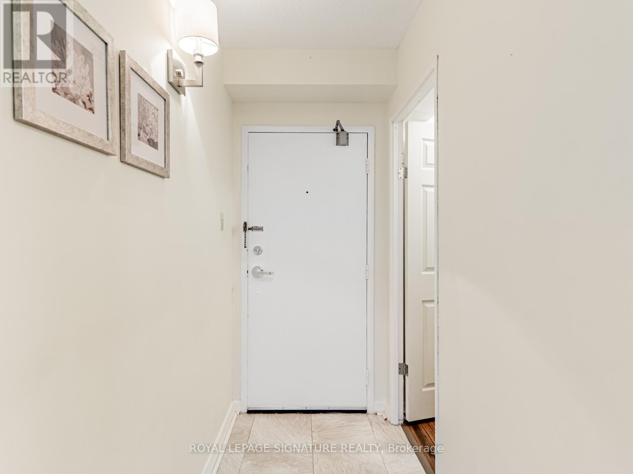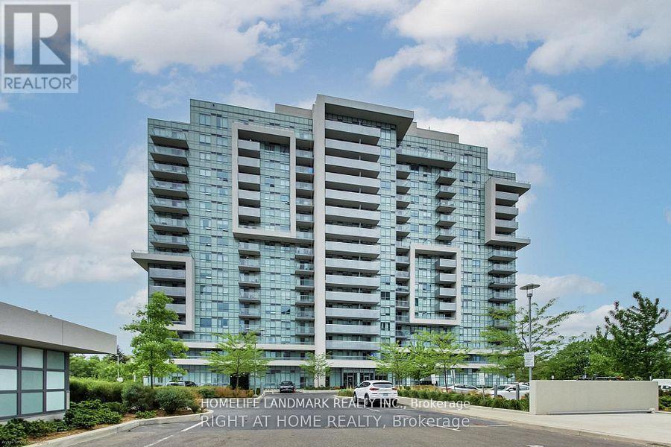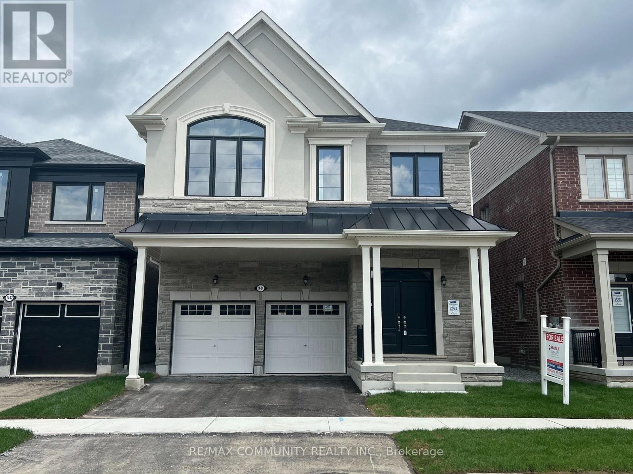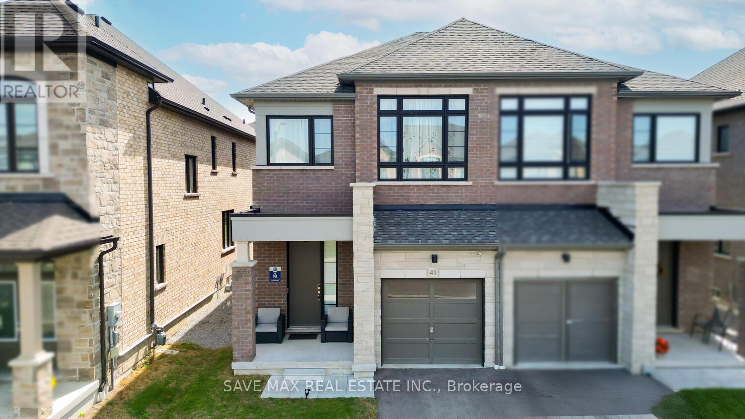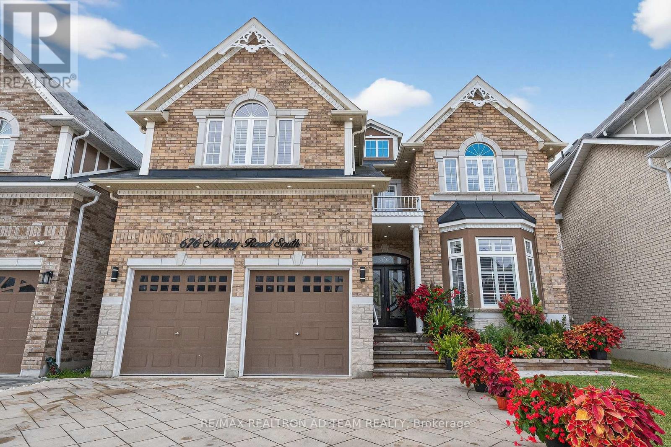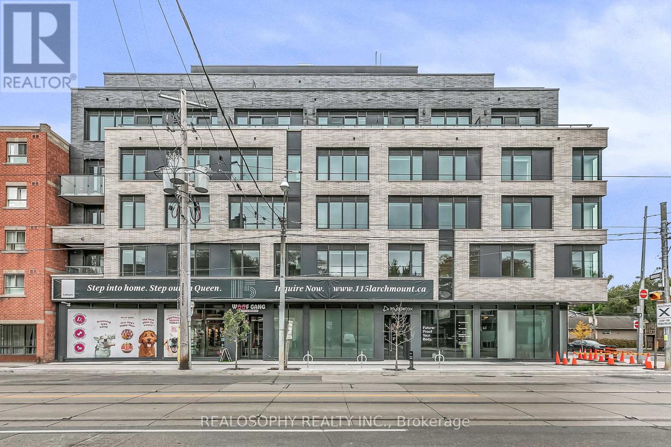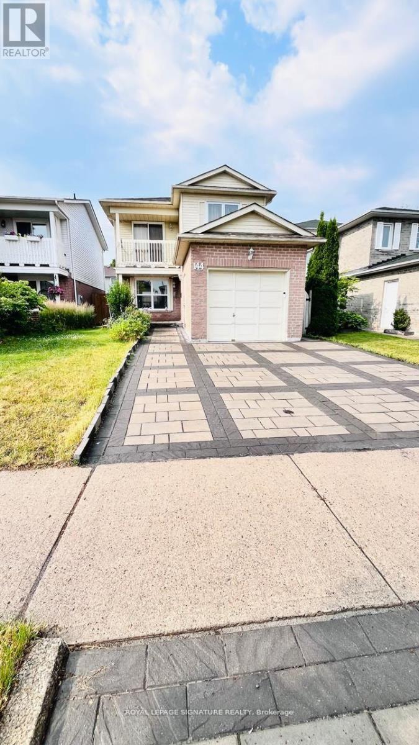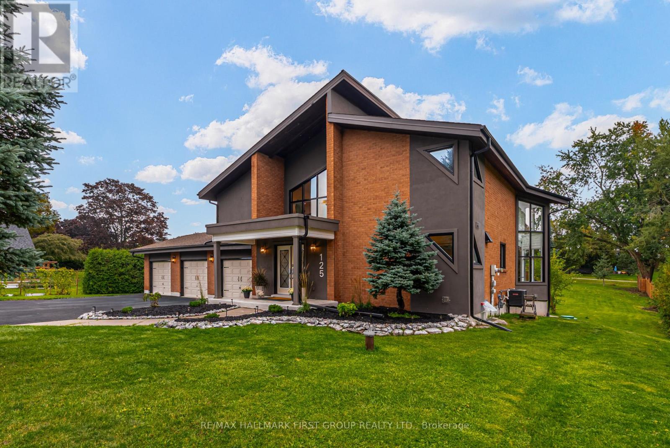303 - 45 Connaught Avenue
Toronto, Ontario
Location, Quality and Value - Welcome to Connaught45! The spaciousness of this unit and functionality of its layout is unlike anything you've seen in a new building, a true spacious condo living. This unbelievable brand new boutique building will put you in one of the most desired areas in Leslieville, minutes to The Beaches at a price that can't be beat! If you love boutique living and keeping your monthly costs to a minimum, look no further! Thoughtfully designed and tastefully finished, this one bedroom unit features two bathrooms for extra convenience and to accommodate your guests. Tons of natural light, modern appliances, en-suite laundry, open concept, stone countertops. Comes with locker and bike rack. City transit at your door for easy and convenient commuting. Minutes to downtown, and a light walk / bike ride to the beach, boardwalk, Woodbine Park, bike trails, and plethora of shops, restaurants and other local amenities. All-inclusive building maintenance fee is projected to be some of the lowest in the city, leaving you with more money for your lifestyle. An absolute must-see building with many available units of various configurations to suit your exact needs! (id:60365)
403 - 45 Connaught Avenue
Toronto, Ontario
Location, Quality and Value - Welcome to Connaught45! The spaciousness of this unit and functionality of its layout is unlike anything you've seen in a new building, a true spacious condo living. This unbelievable brand new boutique building will put you in one of the most desired areas in Leslieville, minutes to The Beaches at a price that can't be beat! If you love boutique living and keeping your monthly costs to a minimum, look no further! Thoughtfully designed and tastefully finished, this one bedroom unit features two bathrooms for extra convenience and to accommodate your guests. Tons of natural light, modern appliances, en-suite laundry, open concept, stone countertops. Comes with locker and bike rack. City transit at your door for easy and convenient commuting. Minutes to downtown, and a light walk / bike ride to the beach, boardwalk, Woodbine Park, bike trails, and plethora of shops, restaurants and other local amenities. All-inclusive building maintenance fee is projected to be some of the lowest in the city, leaving you with more money for your lifestyle. An absolute must-see building with many available units of various configurations to suit your exact needs!***Surface parking available for purchase @ $30k on select units. (id:60365)
605 - 275 Bamburgh Circle
Toronto, Ontario
Sun-filled South facing Tridel 1 bedroom + 1 Den + 1 Solarium condo. Bright and spacious. Walk out balcony with pool and garden view. Fresh paint. Excellent Building Facilities including indoor and outdoor pool, tennis court, Gym, squash courts. 24 hour Gatehouse. Utilities (Heat, Air Conditioning, Electricity, Water, Cable) are included. Convenient location Close to TTC, Restaurants, Supermarkets, Library, Top Ranking Schools. (id:60365)
2413 New Providence Street
Oshawa, Ontario
Welcome to this stunning 4+1 bedroom home from the prestigious Minto Ravine Collection in Oshawa's highly sought-after Windfields Community. Featuring bright and spacious living with an open-concept layout, a chef's kitchen with centre island, granite countertop, and a walk-out balcony overlooking the ravine. The spacious primary bedroom offers a 5-piece ensuite, a large walk-in closet, and a private balcony with serene greenbelt views. Secondary bedrooms include a shared Jack & Jill bath and walk-in closet. The walk-out basement in-law suite features 8' ceilings, a full kitchen with stainless steel appliances & granite countertop, gas fireplace, large above-grade windows, a powder room, and a 4-piece ensuite. The private backyard is perfect for entertaining, complete with a gas BBQ hook-up and plenty of space to enjoy. Mudroom, abundant natural light, and an unbeatable location, walking distance to schools, shopping, transit, restaurants, and minutes to highways! This home truly has it all. (id:60365)
413 - 121 Ling Road
Toronto, Ontario
Welcome to 121 Ling Road where value meets lifestyle.Truly one of the best finds in the city, this spacious 1+1 bedroom, 2-bath suite in the heart of West Hill offers 965 sq. ft. of well-designed living space that feels anything but ordinary. The versatile den can easily be converted into a second bedroom, making this home ideal for both end users and investors alike.Beautifully updated throughout, it features a modern kitchen, refreshed baths, and stylish flooring all ready for you to move right in. Step outside to a large private balcony with serene easterly views, perfect for your morning coffee or evening unwind.This well-managed building includes an underground parking space and locker, and is conveniently located near transit, shopping, community centres, libraries, and scenic walking trails. Turn-key comfort, thoughtful updates, and an unbeatable location this one has it all. (id:60365)
302 - 1346 Danforth Road
Toronto, Ontario
Welcome to Danforth Village Estates a wonderful place to call home! This bright and inviting suite offers an open-concept living and dining area, filled with natural light from large windows. The spacious bedroom provides a cozy retreat, while the full-size balcony is perfect for morning coffee or family time outdoors. Families will love the convenience of being within walking distance to TTC, GO Station, the upcoming Eglinton Crosstown, great schools, parks, shops, and restaurants. With the future Scarborough Subway Station and quick access to Highway 401, getting around the city is a breeze. The building also offers fantastic amenities, including a party room for celebrations and a gym for your active lifestyle. Whether youre looking for your first home or a smart investment, this is a welcoming space where your family can grow and thrive! (id:60365)
1444 Mourning Dove Lane
Pickering, Ontario
Nestled in the heart of Pickering's most desirable neighborhood, this impeccably upgraded detached home offers a rare blend of modern luxury and functional design. Boasting a double-car garage, soaring 9-foot ceilings across all three levels, and premium finishes, this residence is a true standout in the Seaton Mulberry community. Step inside to discover a sunlit main floor designed for effortless living and entertaining. The open-concept layout features a spacious dining area flowing seamlessly into a generous great room, anchored by a sleek electric fireplace and overlooking a serene, private backyard. Culinary enthusiasts will adore the oversized eat-in kitchen, complete with upgraded quartz countertops, while the abundance of natural light and airy 9-foot ceilings enhance the homes inviting ambiance. Upstairs, the second floor impresses with continued 9-foot ceilings and a luxurious primary suite. Retreat to a bedroom adorned with a raised smooth box ceiling, a walk-in closet, and a lavish 4-piece ensuite featuring a standalone shower and deep-soaking oasis tub. Two additional bedrooms, a versatile family room, and three full bathroomsincluding a main bath with a frameless glass super showerensure comfort for family and guests alike. The raised basement adds unparalleled versatility, with 9-foot ceilings, large windows, and a separate entrance. This bright, welcoming space is ideal for an in-law suite, rental unit, or recreational haven. Combining prime location, sophisticated design, and move-in-ready perfection, this home is a rare opportunity in Pickerings sought-after enclave. Dont waitschedule your private tour today and experience luxury living at its finest! (id:60365)
41 Closson Drive
Whitby, Ontario
Welcome to this modern 2-year-old home in the highly sought-after Queens Common community by Vogue Homes. Featuring the Mowat C Model with approximately 1,702 sq. ft. of stylish living space, this residence offers three bedrooms and two-and-a-half baths. Designed with comfort and elegance in mind, the home boasts nine-foot ceilings on the main floor, an upgraded front elevation with brick, stone, low roofline and extra-large windows, an elegant oak staircase, and contemporary curb appeal highlighted by modern exterior doors. Built with quality and care, this home is also protected by Tarion Warranty for added peace of mind.Perfectly situated in a prime Whitby location, the property is walking distance to one of Durhams largest multi-specialty medical clinics and a new school scheduled to open next year. A brand-new food plaza is also coming soon, adding even more convenience for shopping and dining. With easy access to parks, highways, and everyday amenities, this home is ideal for families seeking both comfort and connectivity. (id:60365)
676 Audley Road S
Ajax, Ontario
Absolutely Stunning John Boddy Grand Prescott Model In The Highly Sought-After Eagle Woods Community! This All-Brick And Stone Detached Home Boasts An Impressive 3,778 Sq Ft Of Above-Ground Living Space With 5 Bedrooms And 5 Bathrooms, Ideal For Large Or Multigenerational Families With A Convenient Separate Walk-Up Entrance. Step Inside Through The Grand Double Door Entry To A Bright, Open-Concept Layout Featuring 9-Ft Ceilings, Hardwood Floors And Upgraded Tiles. The Main Floor Offers A Private Office, Elegant Dining Area With Coffered Ceiling, And A Spacious Family Room With Fireplace. The Fully Upgraded Kitchen Showcases An Entertainers Island With Breakfast Bar, Quartz Counters, Custom Backsplash, Ample Cabinetry, And Top-Of-The-Line Frigidaire Professional Appliances Including A Double-Door Fridge, Gas Cooktop, And Double Wall Ovens. Walk Out From The Breakfast Area To A Partially Interlocked BackyardPerfect For Hosting. The Oak Staircase With Iron Pickets Leads To A Wide Hallway Illuminated By A Skylight. The Large Primary Retreat Features A Huge Walk-In Closet And Luxurious 5-Piece Ensuite. All Bedrooms Are Generously Sized And Each Has Access To Its Own Ensuite Or Jack & Jill Bath, With 4 Full Bathrooms On The Upper Level. Additional Highlights Include California Shutters Throughout, Second-Floor Laundry, Upgraded Powder Room, Interior/Exterior Pot Lights, Interlock Driveway, And Interior Garage Access. Enjoy Being Steps To The Lake, Trails, Parks & Transit, And Minutes To Schools, Shopping, GO Station, Hwy 401, And Hospital. This Is Luxury Living At Its Finest! **EXTRAS** B/I Gas Stove, S/S Range Hood, B/I Double Oven, B/I Stainless Steel Dishwasher, B/I Stainless Steel Fridge, Washer And Dryer, Central AC And California Shutters. HWT Is Rental (id:60365)
502 - 115 Larchmount Avenue
Toronto, Ontario
Welcome to 115 Larchmount, a new 6-storey boutique residence thoughtfully designed by the acclaimed architecture firm Superkul. Located in the vibrant heart of Leslieville, this purpose-built rental offers an elevated living experience for those who value design, comfort, & community. Enjoy year-round comfort with a state-of-the-art geothermal heating and cooling system, ensuring efficient and eco-friendly temperature control in every season. This exclusive purpose-built rental, built and managed by Hullmark, is perfect for those seeking both style and substance in an intimate setting. The unit features hardwood floors, heated bathroom floors, custom closet built-ins and stainless steel appliances. Residents will appreciate the modern conveniences that make daily living effortless. A dedicated delivery room provides private lockers, including refrigerated spaces for grocery deliveries, ensuring that your packages and perishables are safely stored. For those who prefer to commute by bike, a secure bike locker room is located on the ground floor. The building also features a stunning rooftop terrace with panoramic views of the city, offering the perfect space to relax or entertain. Additionally, a beautifully designed lounge and party room is available for residents to host gatherings or enjoy quiet moments. Every detail has been thoughtfully designed to enhance your living experience! **EXTRAS** Parking is available for $250 / month. This property is a purpose-built rental apartment building. (id:60365)
144 Reed Drive
Ajax, Ontario
Welcome to this beautifully maintained and spacious detached home located in the heart of Ajax. Featuring 3 bedrooms plus an additional room in the finished basement, this home offers plenty of space for families or professionals looking for comfort and convenience. Step inside to find a bright and open layout, including a large L-shaped kitchen with ample cabinetry and stunning granite countertops, perfect for cooking and entertaining. The master bedroom features a private balcony, offering a peaceful retreat for morning coffee or evening relaxation. The home also includes 2 full bathrooms and a main floor powder room, as well as a fully finished basement that can be used as an extra bedroom, office, or recreation space. Enjoy the outdoors with a fully landscaped front and backyard, ideal for hosting guests or enjoying quiet weekends at home. Located just a 3-minute drive or less than a 10-minute walk to Ajax GO Station, with major hwy 401 commuting is quick and easy. You are just 8 minutes away from both public and catholic schools, making this a perfect location for families. All utilities to be paid by Tenants only . (id:60365)
125 Percy Crescent
Scugog, Ontario
"Living On The Island" Enjoy the resort lifestyle while just a quick drive to the city. Every Day feels Like A Retreat! Breathtaking Property, Straight Out Of A Magazine! Once In A While A Dreamy Property Presents Itself ~ You Don't Want To Miss This Beautifully Renovated Custom Home! 4 Bedrooms, 4 Gorgeous Bathrooms. Triple Car Garage W/ Access To Basement. **Unique Exterior Architecture Sitting On A 120X250 Lot. ** Grand Entrance To Open Wood Staircase, Jaw Dropping Kitchen W/ Quartz Counters, Thermador Appls, B/I Beverage Centre, Oversize Island, Backsplash,Pot Filler. Walk Out To New Deck Off Dining Room. 2 Walk Out To Backyard Oasis - Gazeebo, Hot Tub, Pool Size with fire pit, playground. Surrounded by Nature, Tranquility and stunning lake views. Residents Enjoy boating, fishing, and breathtaking sunsets right from their doorstep. Just Steps To Private Boat Launch. The Great Room Boasts Vaulted 16Ft Ceilings, Floor to Ceiling Windows W/Automated Blinds & Gas Fireplace. Primary Retreat Offers Private Juliette Balcony, W/I Closet W/Organizer + B/I Wall Cabinets, 2 Skylights W/Automated Blinds & Spa Like Ensuite. Finished Lower Level W/ Separate Entrance Perfect In-Law/Nanny Suite or Teen Suite. Features 4th Bedroom, Open Rec Space, Potential Office Space, Full Bath W/Sauna & Lots of addn't Storage. (id:60365)

