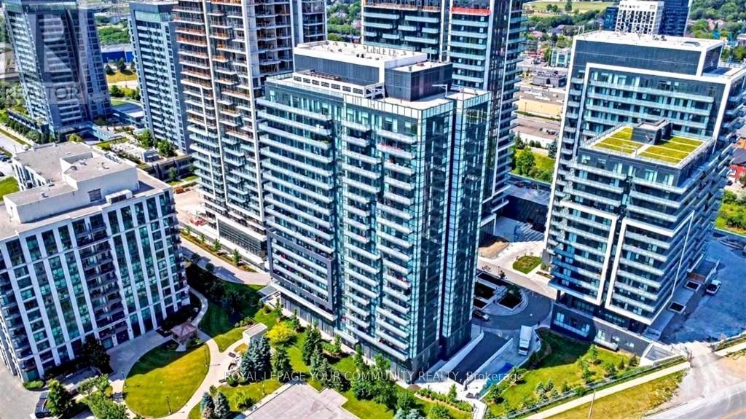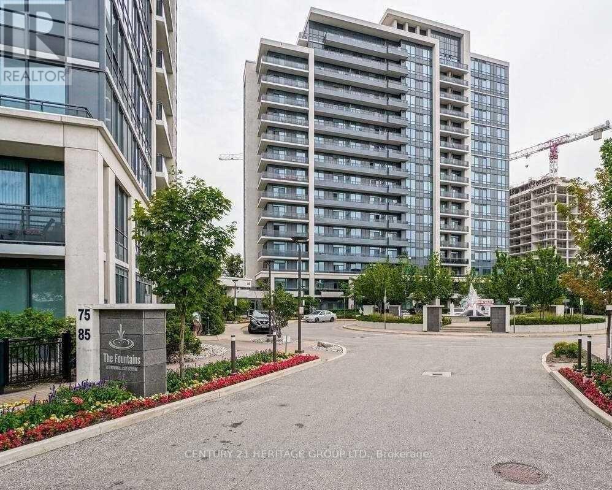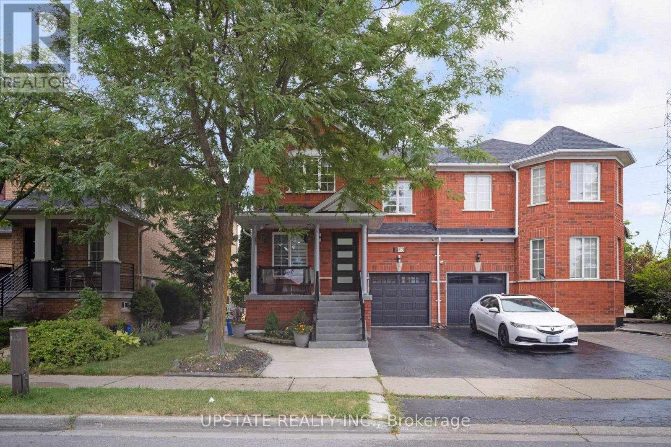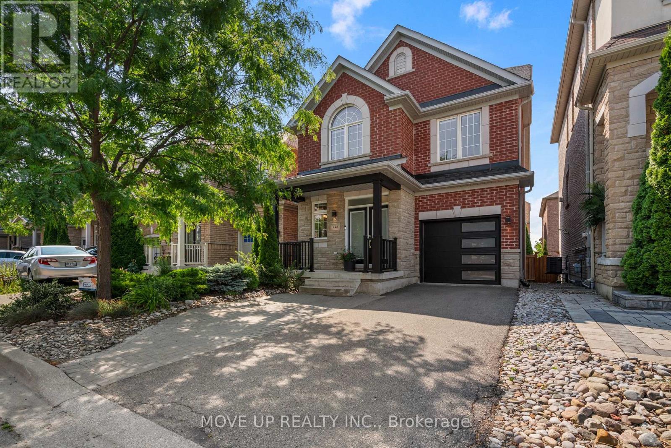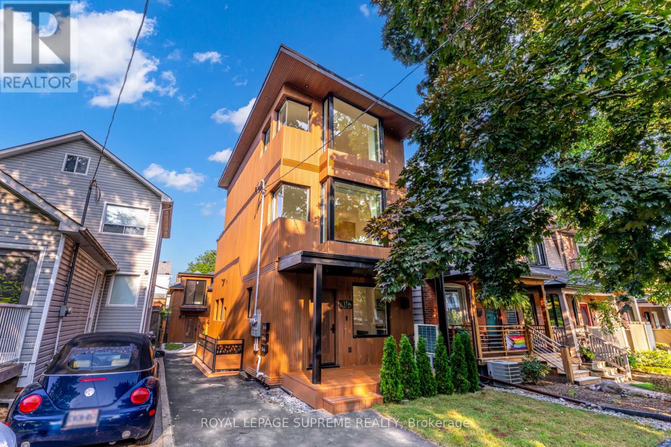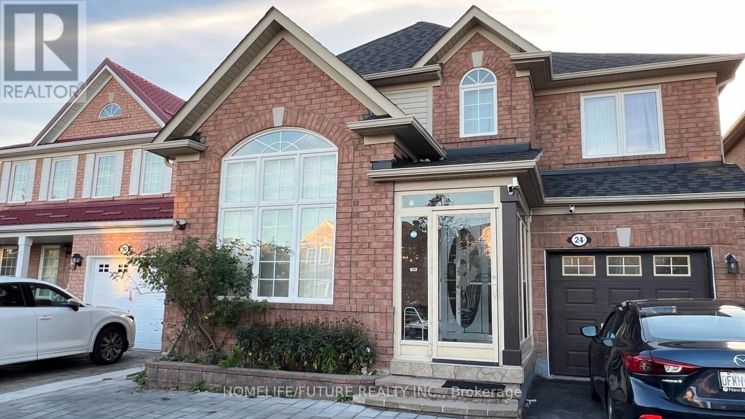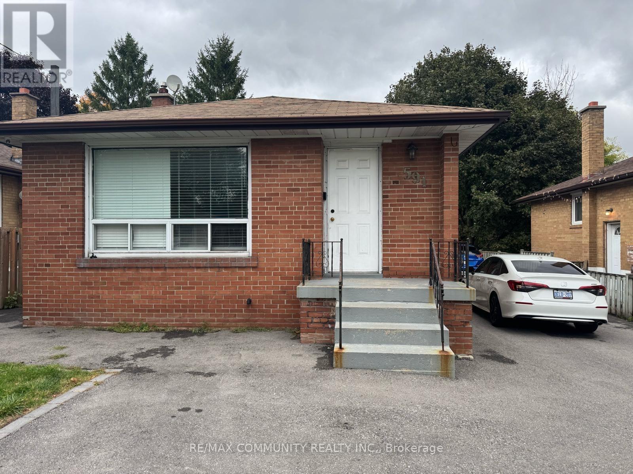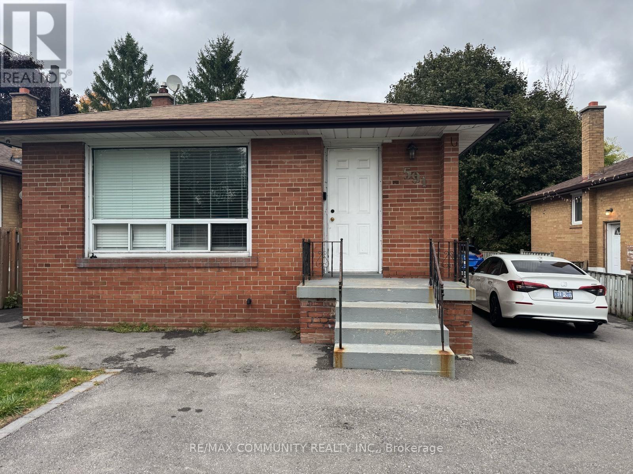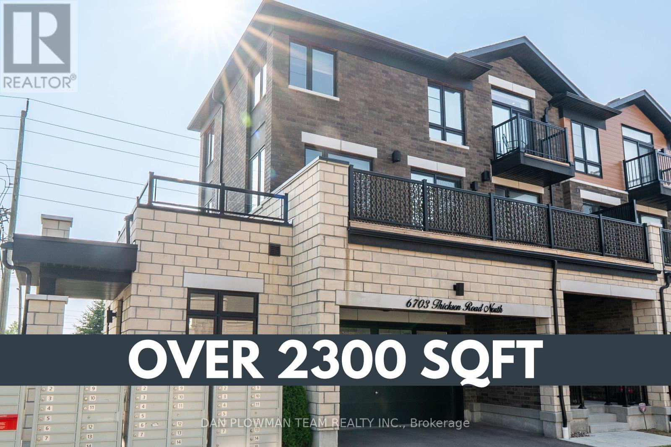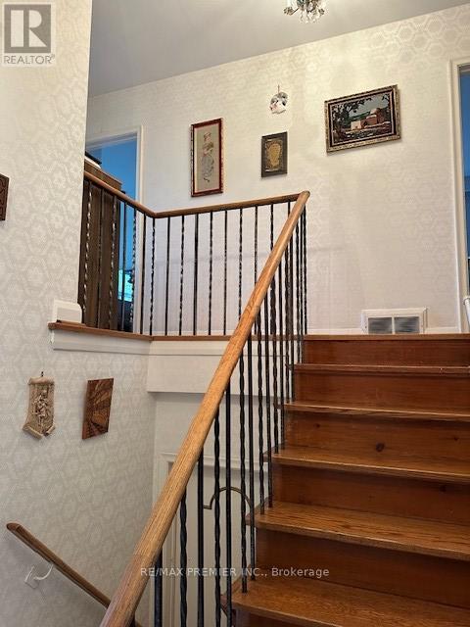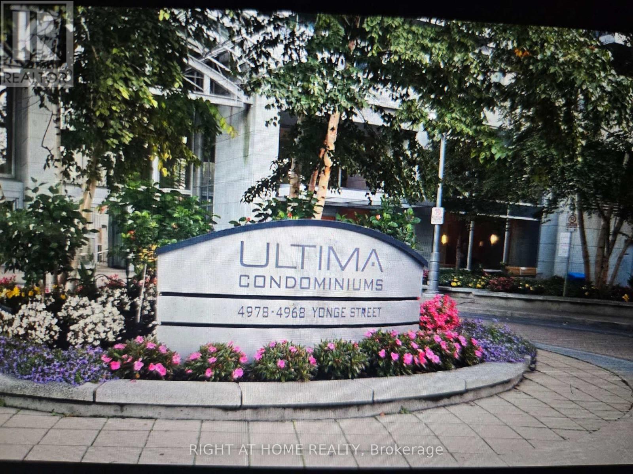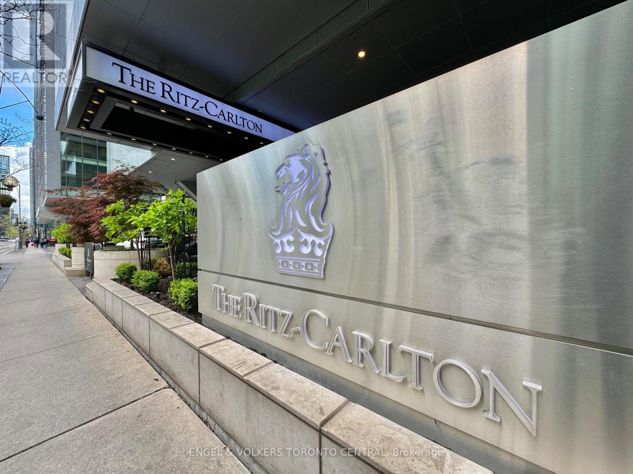1501 - 75 Oneida Crescent
Richmond Hill, Ontario
Located in the heart of Richmond Hill, the Young Parc Towers by Pemberton offer a luxurious living space with great amenities and convenience. The principal rooms feature 9-foot smooth ceilings, laminate flooring, and plenty of windows to enjoy the natural light. The modern kitchen boasts stainless steel appliances, quartz counter tops, and a breakfast bar. The balcony offers plenty of space to enjoy the west facing view. The building also features 24-hour concierge services, a full gym, sauna and hot tub, pet wash center, and visitor parking. It's also steps away from public transit (Viva, YRT, GO), shopping, schools, restaurants, a movie theatre, and the proposed TTC Yonge North Subway Extension. Enjoy all the luxury and convenience that Yonge Parc Towers has to offer! THE UNIT IS ALSO AVAILABLE FURNISHED. (id:60365)
209 - 85 North Park Road
Vaughan, Ontario
Beautiful 'Fountains' Condo In The Heart Of Thornhill City Centre, 1 Bedroom+Den (Den Can Be Used As 2nd Bedroom, Nursery Or Office)! Laminate Floors T/Out! Freshly Painted! 9 Ft Ceilings, Modern Kitchen W/Extended Cabinets, Granite Countertops & Ceramic Backsplash. Open Balcony!! Great Building Amenities Include 24/7 Security, Indoor Pool, Sauna, Gym, Party Room, And More! Walking Distance To Promenade Mall And Plaza, Walmart, Shops, Great Restaurants, Library, Best Schools, And Parks! Close To Public Transit And Much More! (id:60365)
173 Monte Carlo Drive
Vaughan, Ontario
Welcome to 173 Monte Carlo Drive - A home that truly has it all! no detail overlooked , no expense spared. Nearly $80,000 in recent renovations have transformed this property into a stylish , turnkey masterpiece. From the moment you step inside, you'll be greeted by stunning hardwood floors that flow seamlessly throughout the entire home, Modern Custom Kitchen with upgraded full sized appliances quartz countertop, backsplash and much more. Fully renovated and updated washrooms. (id:60365)
148 Gesher Crescent
Vaughan, Ontario
Detached Freehold 4+1 Bedrooms, 6 Bathrooms. No Sidewalk. Welcome to Refined Living in the Prestigious Valleys of Thornhill!Step into one of the most coveted and intelligently designed floor plans in the areaboasting over 3,000 sq.ft. of exceptional living space that seamlessly blends sophistication with everyday comfort. This stunning residence features 9-foot ceilings on the main level, a grand double-door entry leading into a sun-filled, expansive foyer, and a layout that exudes both grace and function.Every bedroom is a private sanctuary, each offering its own private ensuite bathroom, delivering the ultimate in comfort and privacy. The primary retreat is truly opulentcomplete with a lavish 5-piece spa-inspired ensuite featuring a soaker tub for two, vanities, and a generous walk-in closet fit for royalty. Indulge in designer upgrades throughout: wood flooringCustom coffered ceilings in the formal dining and living rooms, Designer paint by Benjamin Moore Luxurious bathrooms adorned with dark mahogany vanities and marble countertop, Chefs kitchen with granite countertops, upgraded cabinetry, built-in pantry, and sunlit eat-in area, open to a spacious family roomperfect for effortless entertaining or intimate family moments.Enjoy direct access from the garage, a partially finished basement, and an expansive cantina for your finest wine collection. Step into your own private oasis: a fully fenced backyard with Southern exposure, lush landscaping, no sidewalk, and a clear, unobstructed view framed by mature treesa rare blend of privacy and elegance. Park up to three vehicles with ease. Whether youre hosting in your oversized principal rooms or enjoying a quiet evening on the entertainers deck, this home is designed for those who appreciate the finer things. Situated on a quiet, family-friendly street in the prestigious Valleys of Thornhill, youre just steps from top-rated schools,Schwartz Reisman Centre, public transit, shopping, hospitals, HWYs (id:60365)
11a Condor Avenue
Toronto, Ontario
Spacious 3-Storey Home for Rent in The Pocket! This 4 bed, 4 bath home offers stylish living in one of Toronto's most sought-after neighbourhoods. The bright open-concept main floor features a modern kitchen with centre island, ample storage, and a walk-out to a private deck. Enjoy a cozy living room with a gas fireplace and a 2-piece powder room. On the second floor, you will find a convenient laundry and two bedrooms, with the primary boasting a walk-in closet and 4-piece ensuite. The third-floor offers two additional bedrooms, one of which includes a private balcony. Large windows and skylights provide natural light throughout the home. Keyless entry and cost-efficient heating/cooling systems with individual room controls ensure everyday comfort. Located on a quiet street just steps from parks, restaurants, and transit - only a 5-min walk to Donlands Subway & the Danforth. Includes 2 driveway parking spaces plus additional street parking if needed. During the build (completed in 2024), every detail was thoughtfully considered to create a home that is both stylish and low-maintenance for years to come. Get ready for your next chapter on Condor Ave! (id:60365)
Bsmt - 24 Bald Eagle Avenue
Toronto, Ontario
Clean And Well-Maintained 2-Bedroom Basement Unit With A Separate Entrance Available For Lease In A Quiet, Family-Friendly Neighborhood. This Bright And Spacious Suite Features A Full 3-Piece Washroom, Ample Living Space, And A Functional Layout Perfect For A Small Family Or Working Professionals. Conveniently Located Near: Highway 401 & Sheppard Ave TTC & Public Transit Nearby Malls, Parks, Schools, And All Essential Amenities Highlights: Private Entrance For Added Privacy Two Comfortable Bedrooms Full Washroom With Tub/Shower, Access To Shared Laundry (If Applicable)Quiet And Respectful Household Above Strictly NO Smoking In The Unit. Utilities: Tenant To Pay 40% Of Monthly Utilities. (id:60365)
Lower - 591 Harmony Road S
Oshawa, Ontario
STUDENTS are welcome. This property is conveniently located close to shopping plazas and grocery stores, just off the Harmony Road interchange, in a future development area. The basement unit does not include the 3 bedrooms in the main floor, as the laundry area in the basement is shared. The main floor unit, featuring three bedrooms and one bathroom, is also available for rent at $ 2,650 PLUS 60% UTILITIES. (id:60365)
Main - 591 Harmony Road S
Oshawa, Ontario
STUDENTS are welcome. This property is conveniently located close to shopping plazas and grocery stores, just off the Harmony Road interchange, in a future development area. The main unit does not include the two bedrooms in the basement, as the laundry area in the basement is shared. The basement unit, featuring two bedrooms and one bathroom, is also available for rent at $1,700 PLUS 40% UTILITIES. (id:60365)
6703 Thickson Road N
Whitby, Ontario
This Stunning & Spacious 3 Year Old Corner Lot Townhome In Brooklin Has It All!!! A Beautiful 3 Storey Home Upgraded From Top To Bottom And Featuring Over 2600 Sqft Of Living Space. The 9 Ft & 10 Ft Ceilings Combined With Massive Windows Throughout Create Tons Of Natural Light. With A Double Garage & Double Driveway There Is Enough Room To Park 4 Cars!! As Soon As You Enter On The 1st Floor You Will Be Impressed With The Gorgeous Hardwood Floors That Continue Throughout, The 1st Floor Also Offers A Den/Office, Bathroom, Large Foyer, Laundry And Access To The Garage. The Open Concept 2nd Floor Provides A Chef's Kitchen With Top Of The Line Appliances, Quartz Counters, Marble Backsplash, Large Living Room, Formal Dining Room And Walk Out To Not One But Two Incredible Balconies . Upstairs On The 3rd Floor You Will Find The Primary Suite With Walk-In Closet, Private Balcony, And A Fully Upgraded Spa Like 5 Pc Ensuite, 2 More Spacious Bedrooms With Double Closets, 10ft Ceilings And Don't Forget Another Upgraded 5pc Bath. Unfinished Basement With Bathroom Rough-In. You Do Not Want To Miss This Rare Opportunity To Live In A Low Maintenance Luxury Home In The Heart Of Brooklin. Extras: 2 Freestanding Tubs On 3rd Level, Premium Zebra Shades, Gas Line On Terrace, Upgraded Light Fixtures And Chandeliers Throughout, Central Vac, High End S/S Appliances (id:60365)
55 Overbrook Place
Toronto, Ontario
Bedroom For Rent With Shared Bathroom and Shared Kitchen (Strict Dietary Restrictions). This Furnished Bedroom is Located On the Upper Floor Of This Charming, Clean, Smoke Free and Pet Free Sidesplit Home In This Very Desirable Neighborhood. The Bright Bedroom Overlooks the Backyard. The Prospective Tenant Shall Share The The Space With The Owner of The Home. Looking For A quiet Individual (Female) Who is Either A Student Or Holds A Job (With Regular Business Hours) Or Both. No Pets & A Non Smoker. (id:60365)
911 - 4968 Yonge Street
Toronto, Ontario
Beautifully kept, freshly painted 1-bedroom condo apt at the Ultima Towers by Menkes, offering a well-designed layout with 9 ft ceilings. Enjoy the open concept kitchen featuring beautiful cupboards and countertop, gorgeous large windows in Living/Dining room, offering lots of natural lighting, which gives an effortless flow throughout the unit. Carpet-free. The bedroom has gorgeous large windows, which lends to a sunlit, peaceful, comfortable feeling. Enjoy your morning coffee on the quiet balcony with a great view. The building offers 24 hr concierge, amenities such as Indoor pool, Sauna, Party and game room, Meeting room and Study room, Gym, 24 hr access, Golf Center, Visitor parking, Guest suites, steps to theatre, entertainment, restaurants, Tim Hortons, Supermarket, Underground access to Yonge and Sheppard subway via the Yonge and Sheppard Centre, Easy access to Hwy 401 and 404, schools, library and parks nearby. (id:60365)
3404 - 183 Wellington Street W
Toronto, Ontario
Welcome To The Ritz-Carlton Residences! Beautifully Appointed, Corner Suite Offers Direct Elevator Access, 2 Bedrooms & 3 Bathrooms. Boasting The Buildings Coveted South Exposure With Sweeping Views Of The CN Tower, Lake & City, This Spacious Floor Plan Features A Chefs Kitchen With Custom Cabinetry, Built In Appliances, Large Island And Breakfast Area, Generous Sized Bedrooms With Ensuites And Soaring 10 Ft Ceilings With Floor To Ceiling Windows Throughout. (id:60365)

