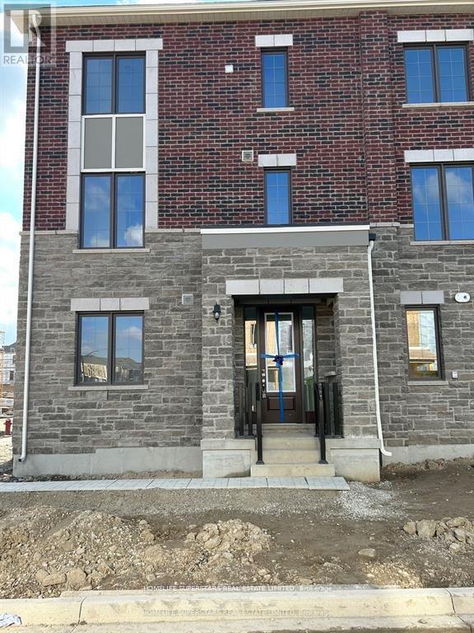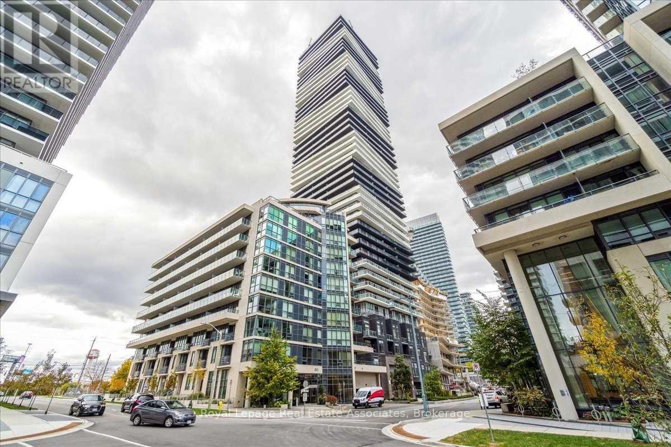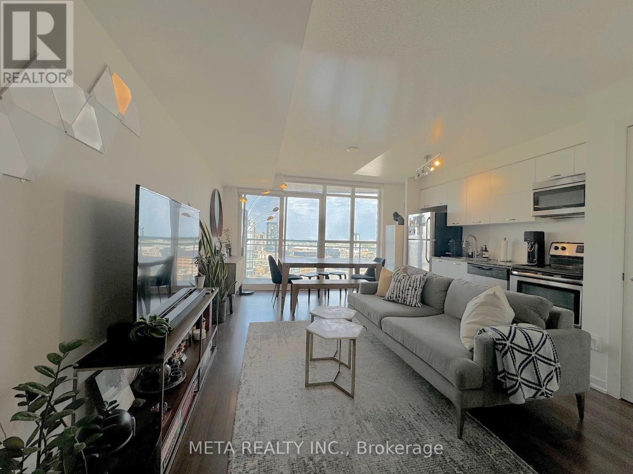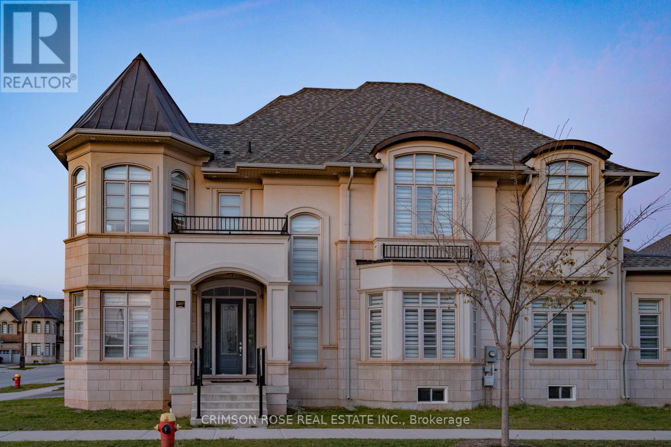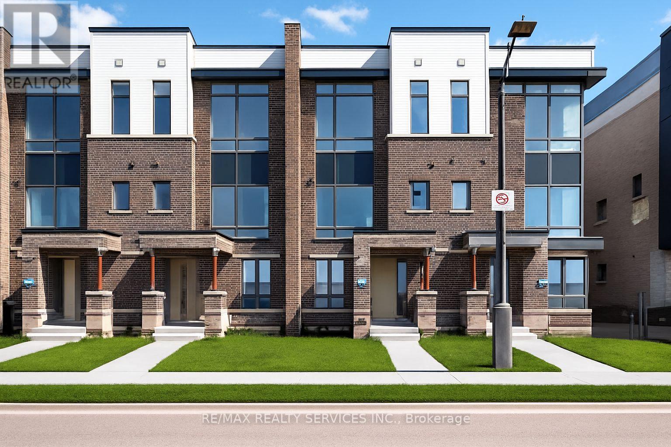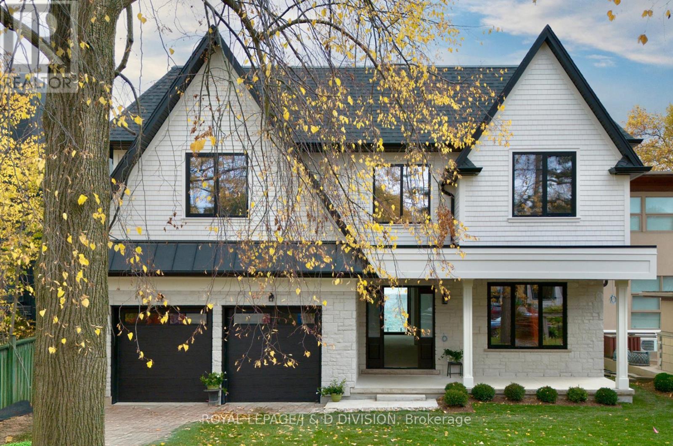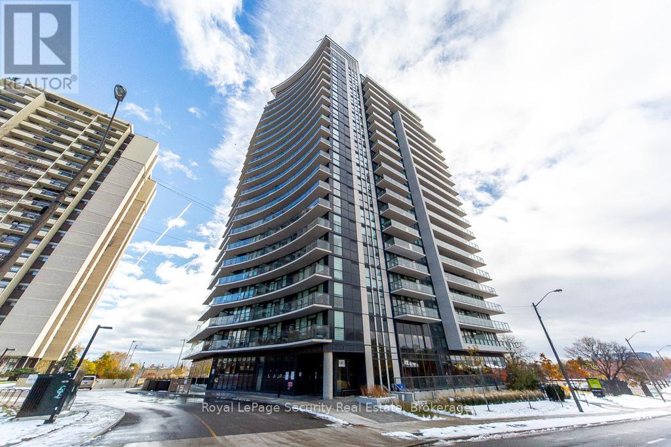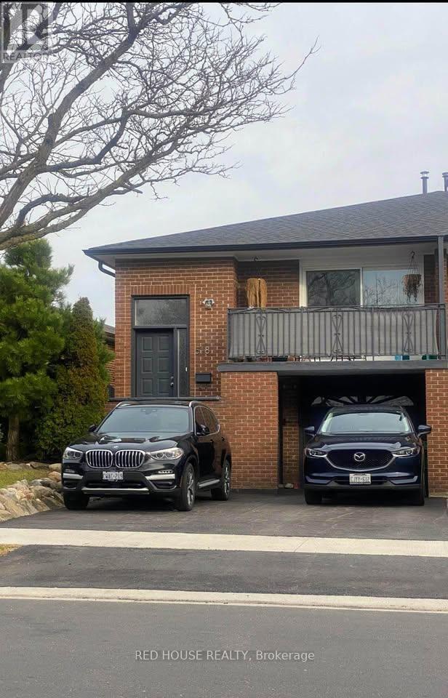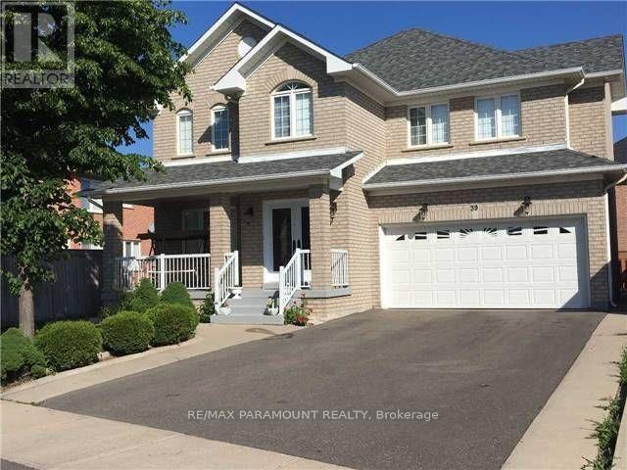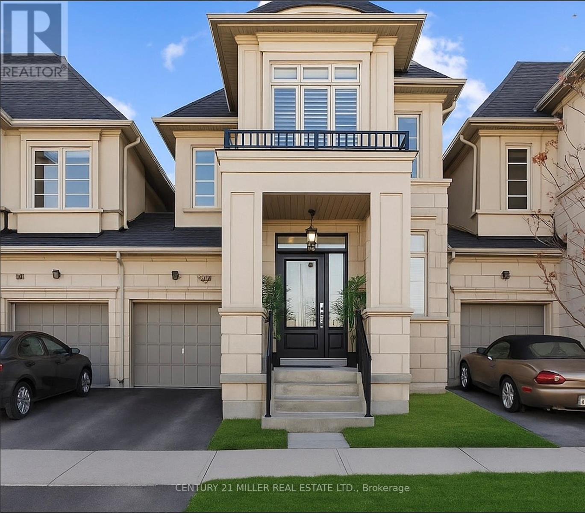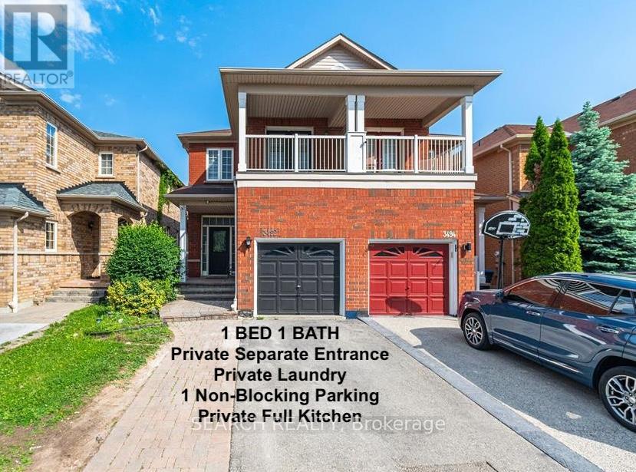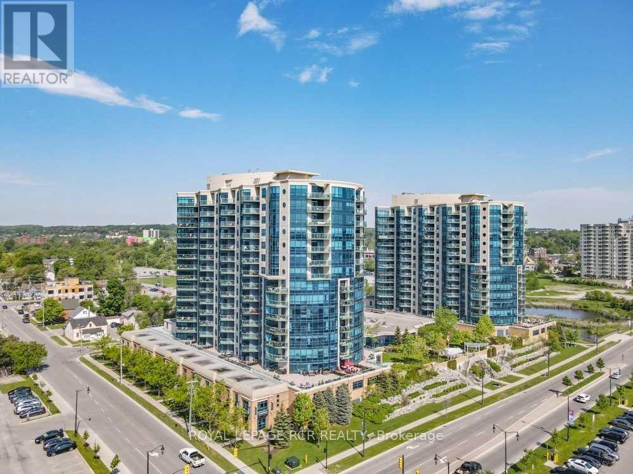44 Melmar Street
Brampton, Ontario
Executive Living in this CORNER UNIT - 3 Storey freehold townhome - Located in Mount Pleasant .3 Bedrooms, 2.5 washrooms. Gorgeous Open Concept upgraded Kitchen W/ Island and Quartz countertop. Master Bedroom With Ensuite Washroom. 2 Large Balconies , Bright and Spacious Home, close To All Amenities: Apx 1650 sq Ft Home. 2 Car Parking. Main Floor Den, lots of storage space and beautiful Layout. Near Mount Pleasant Go Station, Public Transit, Grocery Stores, Restaurants, Banks, Parks, Schools, & Community centre. Tenant to pay all utilities (Hydro, Gas, Water & Hot water tank). Tenant insurance required. Ideal for families / working professionals.Extras:1650 sq ft Home, Main floor Den/Kitchen with Prep Island/Breakfast Bar/Corner Lot Home with 2 Balconies. One of the larger Townhomes avail with a great layout. Room Measurements as per builder plan attached.Vacant Home. Avail IMMEDIATE. Inclusions:Appliances: Fridge, Dishwasher, Stove, Washer and Dryer (id:60365)
B315 - 60 Annie Craig Drive
Toronto, Ontario
Beautiful Unit with lake views in a great location. Very well maintained. Bright sunlit Southwest facing. Primary bedroom with 4 pcs ensuite and walk-in closet. Close to lake and waterfront trails, shops, highway, and transit. (id:60365)
2102 - 38 Joe Shuster Way
Toronto, Ontario
Welcome to this RARELY offered, One-of-a-Kind LOWER PENTHOUSE SUITE 1 + Den | 2 Baths | 1 Parking included | 690 sq ft - featuring a great view of BMO Field, the stadium hosting matches for the 2026 FIFA World Cup! Enjoy your own private balcony Seat overlooking the game, along with breathtaking views of the lake and CN Tower in one stunning panorama! Primary bedroom includes a double closet and 4pc ensuite bathroom, + Full-Size Den that can function as a second bedroom with sliding doors and can work great as an office too. Installed Motorized blinds**, a 2pc Powder room, and in-suite laundry. Located between King and Queen, you are steps from Liberty Village, cafés, restaurants, shops, and essentials. Longo's, Winners, Shoppers, and McDonald's are across the street. Exhibition Place, BMO Field, and the GO Station are a 10-minute walk, QEW only 5 min away. Building Luxurious amenities include: a 24-hour concierge, Indoor pool, Hot-Tub, Sauna, Gym, Library, Party room, Theatre, Games Room (ping-pong, billiards, foosball) and guest suites. If you need extra storage Locker can be rented $30-$40/month depends on the size , extra parking spots available in the building for rent if needed as well. Don't miss out - this is an amazing opportunity to Lease in one of a Prime Downtown locations with unbeatable World-Cass-View! Area and surroundings are a MUST SEE! (id:60365)
3207 Millicent Avenue
Oakville, Ontario
Charming Home Located In Sought After Neighbourhood In Oakville. 10 Feet High Ceiling! 3431 Sq Feet, Meticulously Maintained Home Features Large Office In Main Floor. Upgraded Modern Kitchen With Large Breakfast Area. Bright And Spacious Dinning And Living Room. Hardwood Floor Thru Out. Large Master Bedroom With 5Pc Ensuite And Walk-In Closet. Walk To Park, Excellent Schools And Minutes To Go, New Hospital, Ymca, And All Other Amenities. Available From January 19th, 2026. Don't Miss This Gem! (id:60365)
3051 Meadowridge Drive
Oakville, Ontario
Fully furnished ready to move in 2025-built townhome in the highly sought-after Joshua Meadows community. Perfectly positioned for privacy, this home faces a tranquil pond with no front neighbors. Designed with a smart, functional layout, the home offers 4 bedrooms, 3.5 bathrooms, and an oversized 2-car garage plus a 2-car driveway. A welcoming foyer leads to a spacious guest bedroom with a full bathroom, along with direct access to the large garage. On the second enjoy an open-concept living space featuring a bright kitchen, dining area, and family room. Large windows bring in serene views of the pond, and the family room walks out to a generous balcony-perfect for entertaining or relaxing. The third floor hosts 3 bedrooms, including a primary suite with a private ensuite, walk-in closet, and unobstructed pond views. The two additional bedrooms each have access to their own large shared balcony, adding even more outdoor space. With its rare privacy, modern finishes, and move-in-ready furnishings, this home is the perfect blend of comfort, convenience, and style. All the existing furniture is included in the rent. (id:60365)
99 Lake Promenade
Toronto, Ontario
**A truly one-of-a-kind opportunity to personalize a prime Toronto waterfront home to your exact taste, set against the natural beauty of Lake Ontario** Along a serene stretch of the Etobicoke shoreline, this striking new classic Hamptons style build by Chatsworth Fine Homes presents a rare opportunity to craft a fully customized lakefront residence - without the wait of new construction. Set on a 56 x 224 ft lot with direct lake access and a private beach, the home spans 6,760 sq. ft. of luxury living space. The exterior is beautifully finished, showcasing Chatsworth's signature craftsmanship, timeless architectural detail, and a contemporary coastal design that perfectly complements the tranquility of its lakeside setting. Inside, an open-concept kitchen, dining, and family room offers expansive lake views, seamless flow, and light-filled living, opening directly onto a spacious lakefront deck, pool, and landscaped yard. Follow the lawn to a staircase that leads directly to a secluded waterfront deck on a large private beach, a spectacular setting for lakeside entertaining, canoeing/kayaking or quiet relaxation by the water. The interior layout is designed for comfort and flow, featuring 4 + 1 bedrooms, each with an ensuite bathroom and walk in closet, for a total of 7 baths. The primary suite overlooks the lake and includes two generous walk-in closets, while features such as a custom solid mahogany front door, 2 skylights, heated basement floors, roughed-in elevator, and panoramic views of Lake Ontario enhance both function and luxury. With exterior construction and interior designs in place, this is a rare canvas for a discerning buyer to personalize every detail of finishes and fixtures. It's an exceptional opportunity to realize a dream lakefront home, guided by Chatsworth's commitment to sustainability and innovation. This property embodies thoughtful design at every stage, offering both immediate curb appeal and endless potential within. (id:60365)
2009 - 1461 Lawrence Avenue W
Toronto, Ontario
Welcome to 7 On The Park Condos, where modern living meets unbeatable convenience. This stunning mid-penthouse suite offers bright south-facing views and a private balcony perfect for enjoying your morning coffee while overlooking the park. Beautifully maintained and upgraded, this 3-bedroom unit features smooth ceilings, laminate floors, custom window coverings, and a European-inspired two-tone kitchen with Caesarstone counters. Includes 1 locker and 1 parking spot. Nestled in the prestigious Brookhaven-Amesbury neighbourhood, you're close to transit, shopping, dining, and major highways. A refined, move-in ready home in one of Toronto's most connected communities. (id:60365)
518 Meadows Boulevard
Mississauga, Ontario
Welcome to 518 Meadows! This Large, well maintained lower level basement suite offers a functional layout with a generous living area, and plenty of natural light throughout. The kitchen is equipped with full sized appliances and ample storage, while the spacious bedroom provides a comfortable retreat. Enjoy a private entrance, your own laundry, and a quiet, family friendly neighborhood. Conveniently located near major highways, shopping centres, parks, schools, and public transit, making it perfect for a single professional or couple seeking comfort and convenience. Lots of storage throughout with a seperate storage area. 1 parking (id:60365)
Upper - 39 Octillo Boulevard
Brampton, Ontario
More than 2500 sq.ft. Living Space, Detached House, 4 Bedrooms, 3 Washrooms, 4 Parking ( 2 in Garage, 2 on Driveway), Living Dining, Family Room, Available immediately. (Old Photos have been used) (id:60365)
3136 Post Road
Oakville, Ontario
Located in Oakville's sought-after Preserve community, this fully furnished executive townhome offers a perfect blend of comfort and sophistication. The open-concept layout features 9' ceilings, rich oak hardwood flooring, and detailed upgraded millwork throughout. A bright and inviting living room opens to the modern white kitchen, complete with granite countertops, stainless steel appliances, and an island with breakfast bar seating. The spacious great room is accented by a stunning cast stone gas fireplace and walk-out access to the fully fenced backyard. Upstairs, the primary bedroom features a generous walk-in closet and a spa-like ensuite with double sinks, marble counters, a soaker tub, and a frameless glass shower. Two additional bedrooms, a stylish 4-piece main bath, and a convenient upper-level laundry area complete this floor. The professionally finished basement offers added versatility with a large recreation room, an additional bonus room, quality laminate flooring, pot lights, and a full bathroom. Situated in a great location, this home is steps from top-rated schools, scenic parks, and trails, and just minutes from shopping, highways, and transit-making it an exceptional lease opportunity in north Oakville. (id:60365)
Basement - 3492 Fountain Park Avenue W
Mississauga, Ontario
Beautifully renovated, spacious 1-bedroom basement apartment in the heart of Churchill Meadows with a private entrance, in-unit private laundry, and one parking space (non-blocking). Enjoy a bright, modern living space in one of Mississauga's most sought-after neighbourhoods, surrounded by top-rated schools, including Stephen Lewis Secondary School, parks, and trails. Located in a quiet, family-friendly area just minutes from major highways (403/401/QEW), hospitals, Chalo Freshco, and Ridgeway Plaza's shops and restaurants. Perfect for a couple looking for a clean, convenient, and comfortable home in a premium location. Tenant response for 30% utilities. (id:60365)
1403 - 37 Ellen Street
Barrie, Ontario
Welcome to Nautica, Barrie's luxurious waterfront condominium community. This popular Aruba model offers 855 sq ft of bright, open concept living space with 1 bedroom and 1 bathroom. Step out onto your private balcony and take in panoramic views of Kempenfelt Bay and the city skyline. The modern kitchen features stainless steel appliances, granite countertops, stone backsplash and a large breakfast bar that overlooks the living and dining area with 9ft ceilings and hardwood floors. The spacious bedroom includes coffered ceilings and generous closet space, while the 4-piece bathroom and in-suite laundry with storage space, provides convenience. This unit comes complete with 1 underground parking space and 1 locker. Residents enjoy access to Nautica's exceptional amenities including an indoor pool, sauna, hot tub, fitness room, party and games rooms, guest suites, terrace-level patio and ample visitor parking. Located in the heart of Barrie's waterfront and downtown core, you'll be steps from the beach, marina, GO Station, shops, dining, trails, parks and so much more. (id:60365)

