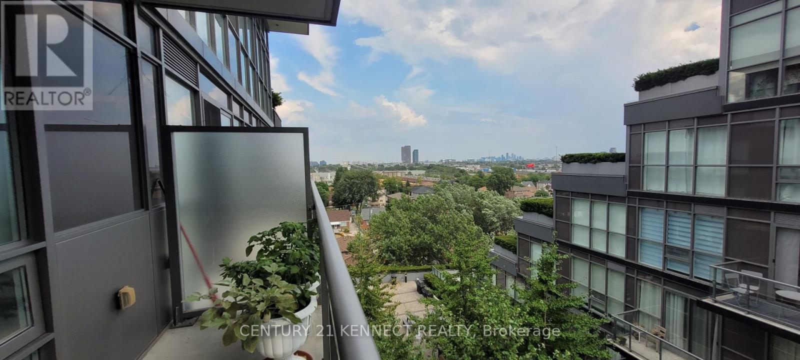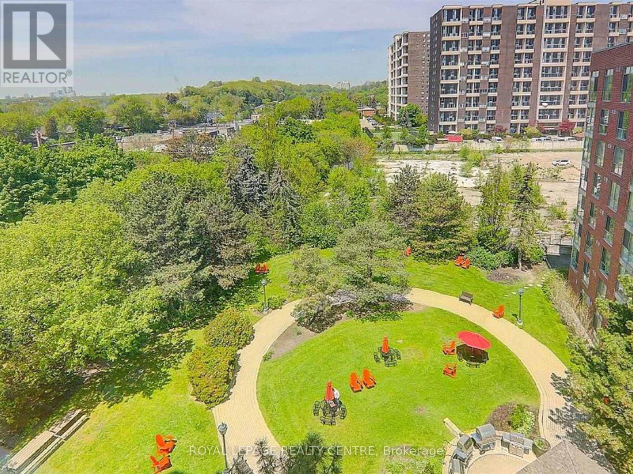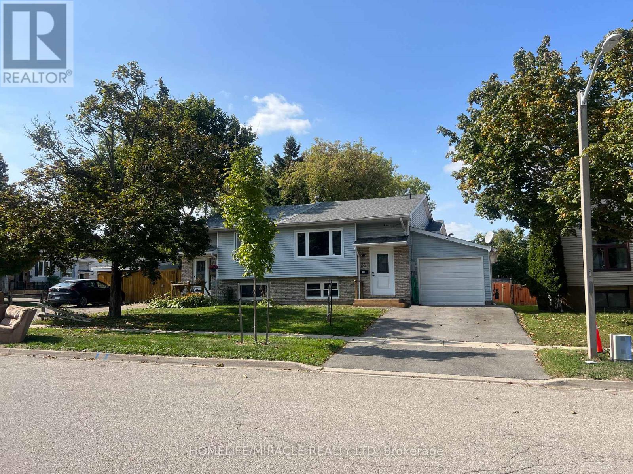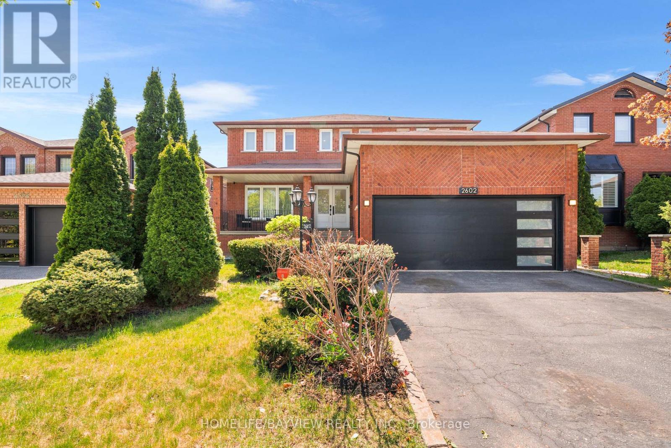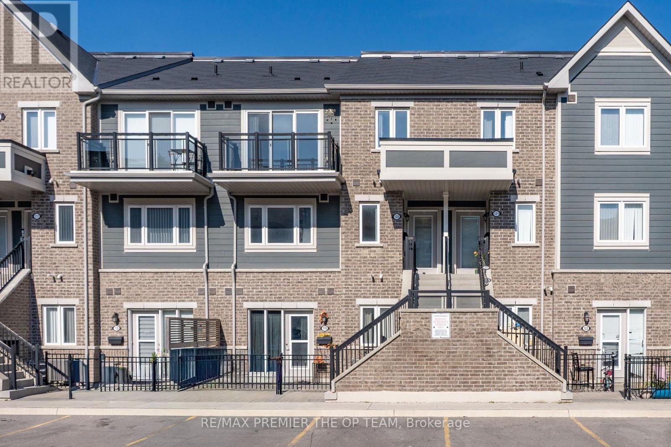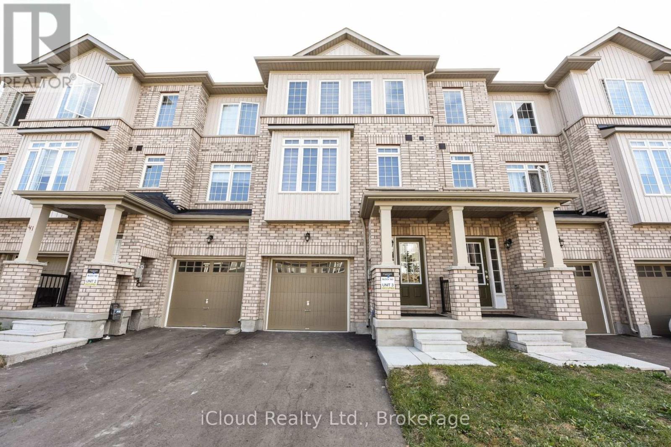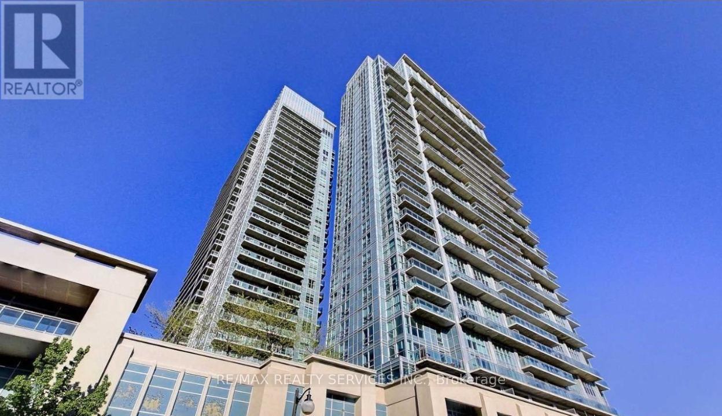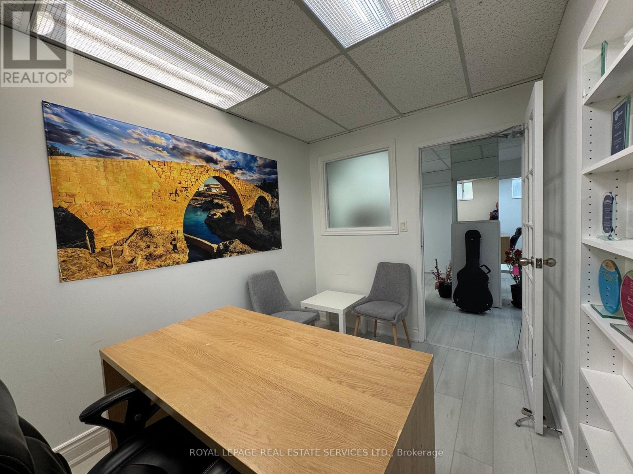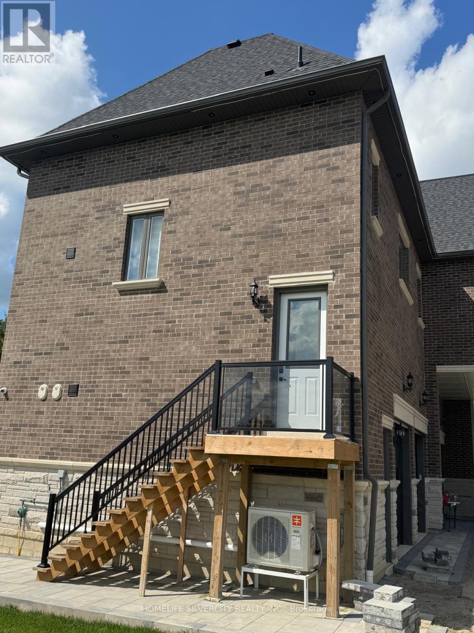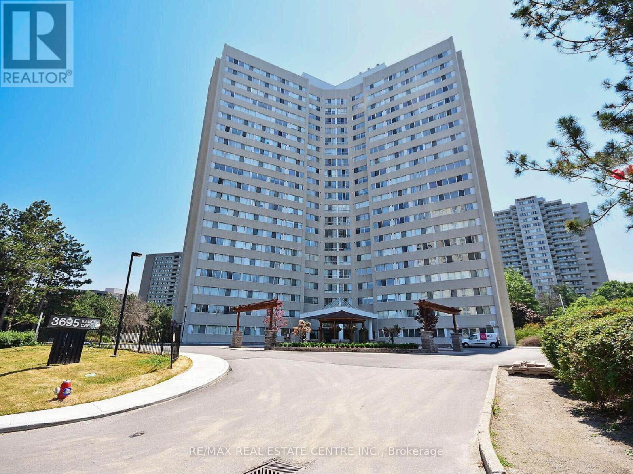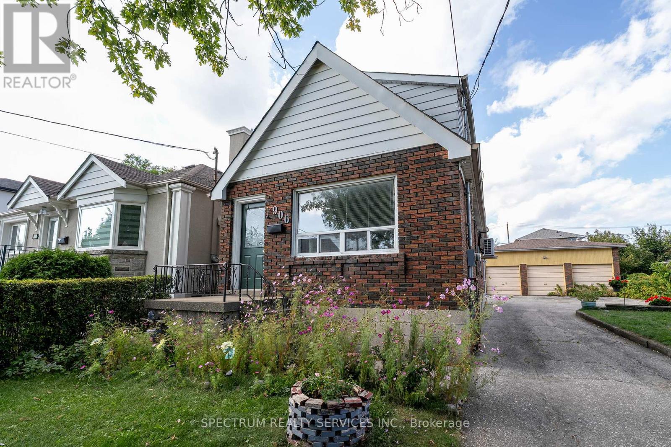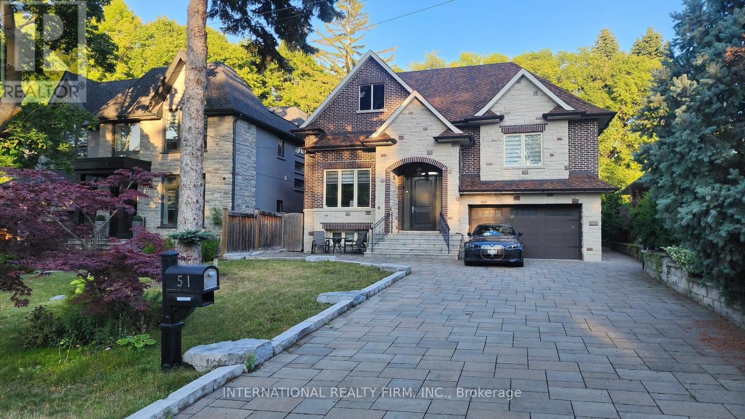1015 - 15 James Finlay Way
Toronto, Ontario
Move In today! Luxurious Convenient Condo Living Space In The Heart Of North York Keele/Wilson/Hwy 401 for Car-Free Living. Bright and Spacious layout. Open Concept Kitchen w/all Granite Countertops & Cabinets For Storage. Enjoy 9-Ft Floor To Ceiling Large Windows w/SE City view and Laminate Flooring Throughout, Large Sunny Open Balcony. Mins To Humber River Hospital, TTC, Park, School, 401/400/Allen, Groceries. Costco, LCBO, Home Depot, Entertainment, Dining And Shopping Options, Yorkdale Mall, Direct Bus Route to York University & More Yours to enjoy! 24 Hours Concierge, Gym, Scenic Rooftop Garden w/BBQ, Party & Guest Room, Visitor Parking And More ! (id:60365)
402 - 20 Southport Street
Toronto, Ontario
All inclusive!!! 1 + Den in a Well Maintained 24-Hour Gated Community. Desirable South Kingsway Village, High Park-Swansea Neighbourhood. Loaded with Amenities: Indoor Swimming Pool, Hot Tub, Sauna, Exercise Room, Squash Courts, Games Room, Library, Party Room, and Guest Suites. Large Bedroom, Deep Soaker Tub and A Large Separate Shower. Sliding Door To Solarium/Den Has Been Removed. All-Inclusive Maintenance Fee Covers All Utilities, Plus Cable for TV As Well As Internet. Amazing Location. Waterfront Trails, Grenadier Pond, Jogging Paths, High Park, Bloor West Village, TTC Streetcar at Door Step Mimico GO Station & Gardiner Expressway Minutes Away. (id:60365)
33 Quarry Drive
Orangeville, Ontario
Welcome to 33 Quarry drive, This beautiful semi-detached home is uniquely designed to offer great options for home ownership or an investment property. The layout works for several options: Single family with adult children or extended family, live upstairs and rent the lower level for additional income; or add this to your investment portfolio. The home offers approx. 1500 Sq. Ft. living space + three (3) comfortable bedrooms and two (2) full bathrooms. The lower level includes a secondary kitchen, providing flexible living options for extended family or guests. The upper level features a bright & open living space with a large window, a primary bedrooms with ensuite 4 piece washroom that recently renovated, new hardwood flooring upstairs and a newly installed rear door and rear window; a newly installed oversized window in the living room with a city permit, and a common foyer between upper and lower levels, newly installed 42 inch front entry door, lower level has a two bedroom separate unit with its own kitchen, a 4 piece washroom and big -size living room, the lower floor has newly installed vinyl flooring, hot water tank owned, installed in 2022, heating is forced air, electrical heaters on the walls are disconnected, dedicated laundry room behind the garage additional highlights include a single-car garage and a prime south Orangeville location, just minutes to hwy 10 & Hwy 9, Headwaters Health Care Centre, Shops, Restaurants, Parks, and top-rated schools. Young, family-friendly neighborhood. (id:60365)
2602 Mason Heights
Mississauga, Ontario
Welcome to this beautifully upgraded 4+1 bedroom, 5 full bathroom home on a rare 50.92 x 182.25 ft lot in the heart of Mississauga's sought-after Square One area. With over 180 feet of depth and thoughtful upgrades throughout, this move-in ready home is perfect for families, multi-generational living, or savvy investors. Step through the double front doors into a grand foyer featuring a spiral oak staircase and enjoy the sense of openness throughout the home. The main floor boasts a full washroom, ideal for older parents, guests, or individuals with mobility needs who may benefit from a future main-level bedroom setup. The modern, renovated kitchen is the heart of the home featuring a large island, newer stainless steel appliances, stylish backsplash, and upgraded light fixtures. Pot lights and fresh paint throughout give the entire home a bright, modern feel. The main floor also includes a cozy fireplace and direct access from the garage. Upstairs, you'll find two large primary bedrooms with their own ensuites, plus a rare second-floor laundry room. Each of the five bathrooms in the home is a full washroom with sleek standing showers and quality finishes, offering convenience and flexibility for every member of the household. The fully finished basement has a separate side entrance, its own full kitchen, full washroom, laundry, and a spacious living area making it perfect for rental income, extended family, or in-law accommodations. The backyard is a true private oasis, with mature apple trees, and a vast open space perfect for kids, pets, or outdoor entertaining. Additional features include a custom garage door, beautiful landscaping, and an electric vehicle charging station. Situated on a quiet, family-friendly street, just minutes from Square One Mall, University of Toronto Mississauga, parks, transit, highways, LRT - this is a rare opportunity to own a versatile, upgraded home in one of Mississauga's most desirable neighborhoods. (id:60365)
120 - 250 Sunny Meadow Boulevard
Brampton, Ontario
Step into contemporary comfort in this stylish 2-bedroom, 1.5-bath stacked condo townhouse built in 2020 and thoughtfully upgraded with over $15,000 in recent renovations! Perfect for first-time buyers, Yonge professionals, or investors seeking a low-maintenance, move-in-ready home in a highly desirable location. Key Features & Upgrades: Brand New Pot Lights installed throughout for a bright, modern ambiance Updated Kitchen featuring a stunning new quartz countertop and modern finishes. New Bathroom Vanities & Light Fixtures that elevate both style and function. Spacious Open-Concept Layout with seamless flow between kitchen, dining, and living areas, Primary Bedroom with a large walk-in closet and access to your own private balcony. Convenient 2nd-Floor Laundry-no more hauling baskets up and down stairs! 1 Surface Parking spot included New Sink & Faucets. Location, Location, Location! Enjoy easy access to everything you need: Minutes from Hwy 410, public transit, and major routes Walkable to schools, grocery stores, restaurants and other everyday amenities Surrounded by parks and family-friendly neighborhoods. (id:60365)
39 Stewardship Road
Brampton, Ontario
Excellent opportunity to rent a bright 3 bedroom Freehold Townhome in a family friendly neighbourhood. The big family room with dining area can be ideal for big gatherings. 9' ceiling on main and first floor with oak staircase on both levels make it very desirable. A large kitchen with an island with quartz counter and premium tiles can be any chef's dream. Large Primary room with 5 pcs ensuite and a walk in closet. 2nd bedroom with W/I closet. 3rd bedroom with deep closet. Lot of Natural Sunlight. Laundry on first floor for your convenience. The house is app 2360 sq ft and is one of the largest model. Close to Mount Pleasant Go Station, Short Walk to Bus Stop, Community Centre and other Amenities. No sideWalk. The house was built in 2021. Need at least 4 hours Notice. Tenant pays 70% of all utilities. (id:60365)
2331 - 165 Legion Road N
Toronto, Ontario
Welcome to this Fully Furnished bright and open-concept featuring 1 bedroom, 1 bathroom condo situated in the popular California Condos minutes to Lake Ontario. This Unit features 9ft ceilings and floor to ceiling windows allowing for plenty of sunshine throughout the living space. The very large (95 sq ft) balcony allows space for entertaining and beautiful views of the Toronto / GTA Skyline. Dark Laminate Flooring Throughout, Great open Concept Kitchen, California Condos offers 24 hours concierge service, outdoor pool, sauna, sky lounge, sky gym, theatre, garden, rooftop lounge, squash courts, aerobics and yoga studio. (id:60365)
1 (Lower Rooms) - 3173 Erindale Station Road
Mississauga, Ontario
Prime Office Space in Central Mississauga! Exceptional opportunity to lease a beautifully renovated professional office suite with excellent exposure on Erindale Station Road. Located in a free-standing building with36 parking spaces and usable front/side lawn area, this space is ideal for a wide range of professional uses. Featuring bright windows, upgraded finishes, common-area restrooms, and a shared kitchen, this office provides a functional and welcoming work environment. Perfect for healthcare professionals (doctors, dentists, chiropractors, walk-in clinic), commercial schools, financial institutions, lawyers, accountants, real estate offices, and more. Zoning also allows for accessory uses such as pharmacy, medical equipment supply, fitness studio, and even dental, making it a highly versatile space. Immediate occupancy available. Minutes to Erindale GO Station, bus stops, Hwy 403, and walking distance to asecondary schooloffering maximum convenience for employees and clients alike. (id:60365)
6267 Castlederg Side Road
Caledon, Ontario
Apartment above garage for lease, comes with master bedroom with its own washroom, Big Kitchen with an island, brand new appliances, as well as a laundry room.Owner's will provide a full propane tank, tenant will have to pay for their own propane use, and give the tank back full. (id:60365)
211 - 3695 Kaneff Crescent N
Mississauga, Ontario
Bright Spacious two bedroom plus Den, can be used as third bedroom. Combined Living and Dining rooms. Large Master Bedroom with Walk-in Closet and 2 Pc ensuite, Carpet free unit! Large Kitchen with spacious cabinets. Newer Appliances, Great Unit for the first time buyer with small family. Loads of amenities, Gym, Indoor Pool, Squash Court , Sauna, Party Room, Game Room 24 hours, 2 Underground parking spots, Spot #'s 26&27 and one locker Unit 147! 24 Hours Concierge! Car wash in the Building! Lower floor, can be accessed by stairs! (id:60365)
906 Glencairn Avenue
Toronto, Ontario
Don't miss this opportunity. Desirbale neighborhood with custom homes. Development potential. 3 Car Detached Garage, Now Being Used As Entertainment/Work Shop Area. Full Kitchen, Washroom, TV Area, Upper Loft. Easy To Convert Back. Garage Door Already In Place. Ideal For Contractors/Builders. Potential Basement Rental Apartment. Close To All Amenities: Subway, TTC, Schools & Groceries + Yorkdale Shopping Mall. (id:60365)
51 Kirk Bradden Road E
Toronto, Ontario
Welcome to this nice Custom Luxury Build Home Residence, contemporary design and craftsmanship and top-tier finishes inside and out. This residence is in the Heart of the city, offering blend of luxury, convenience, and comfort all in one, Over 4000sf of luxury living. This house has open main concept layout in natural southern sunlight from frame windows and huge skylights, and a state-of-the-art chef's kitchen with a large island table combo great for entertaining. This main level truly defines upscale modern-day living and entertaining with 11ft high ceilings, custom millwork throughout, along with an inviting living room with gas fireplace overlooking the rear yard private treed oasis. This level also includes formal dining, family room, stylish 2-piece powder guest bathroom, main foyer, and mudroom with built-in organizer closets as well as the primary master suite complete with a spacious walk-in closet and a luxurious spa bath ensuite with porcelain tile floors and fire place. The upper level, lit up by huge high roof skylights, and where 2 bedrooms are awaits. The Upper level includes 2 additional generous bedrooms, with their own 3-piece en-suite and walk-in closets. The lower level has multiple spacious family zones with a gym room, sauna, ensuite, closets, laundry, and plenty of in-home storage throughout. Great 5+ star location just steps to the Bloor TTC Subway station, trendy restaurants, cafes, shops, parks, schools, and so much more. Fully furnished. Enjoy a private, BBQ, fire pit, and play area. Perfect for families.*NO pets allowed on the property* . Minimum 6 months lease agreement. (id:60365)

