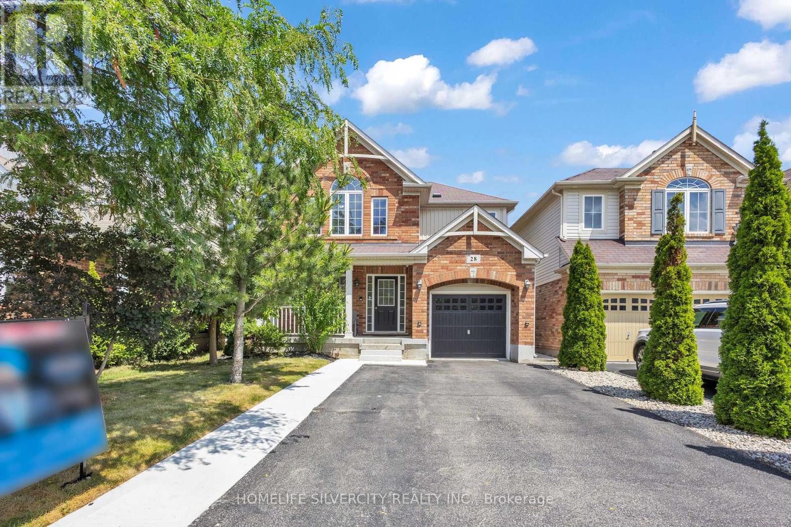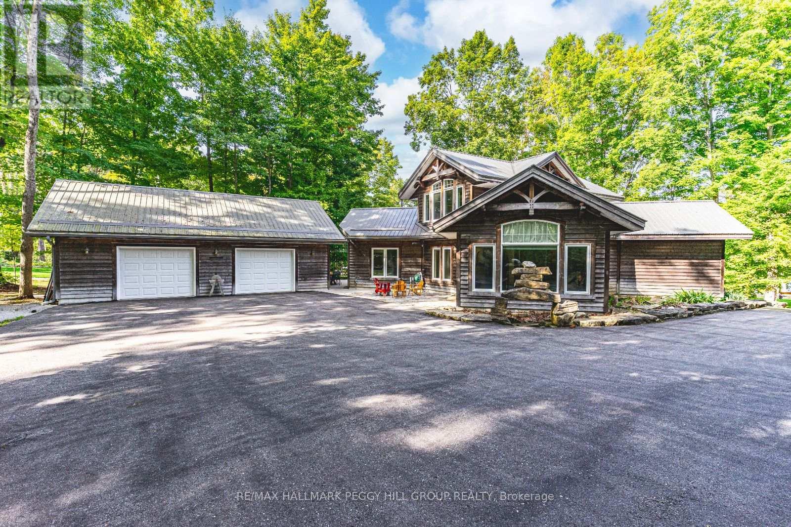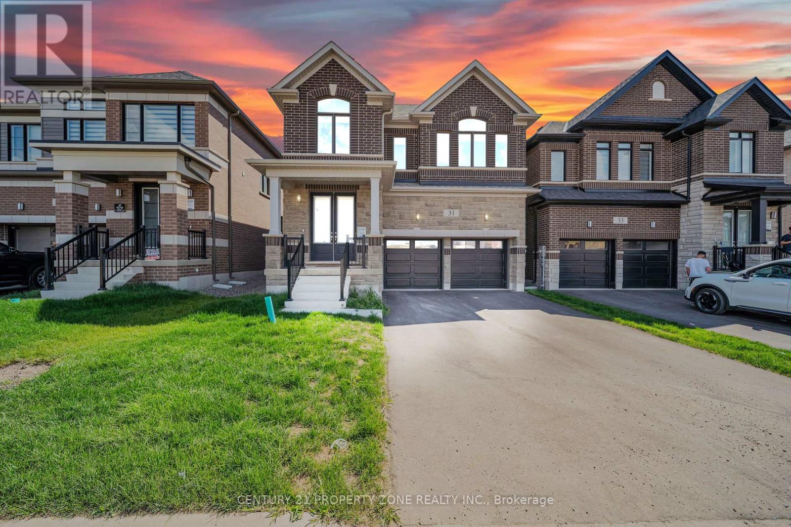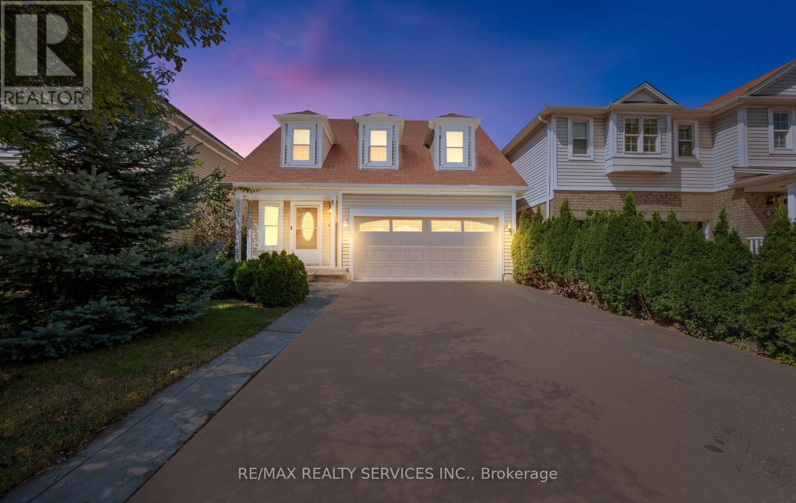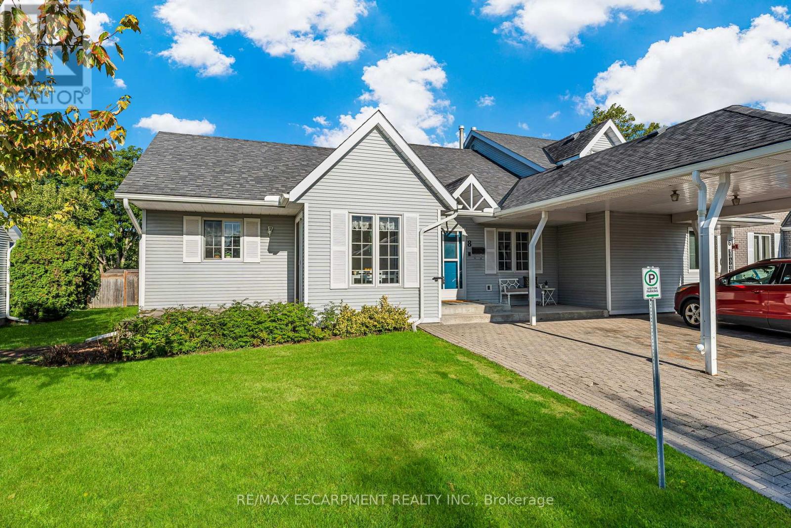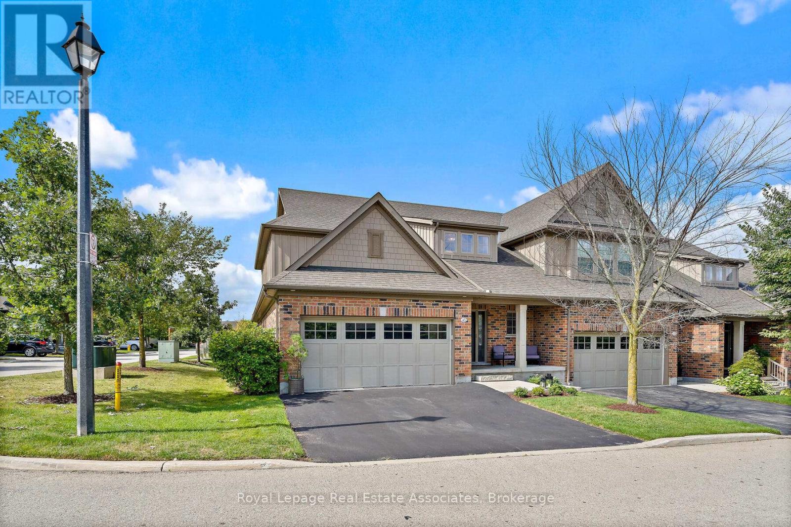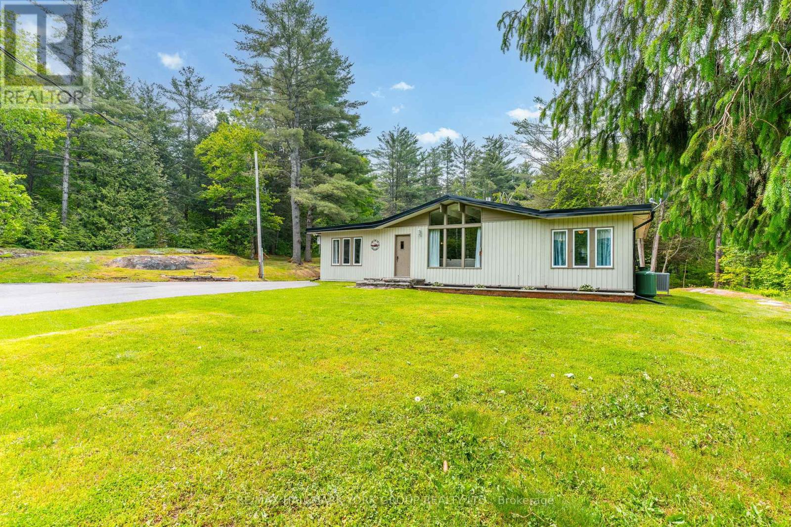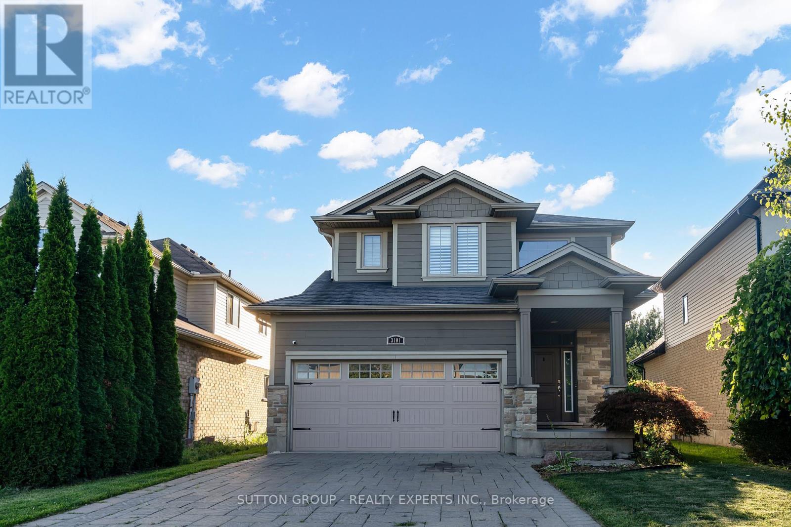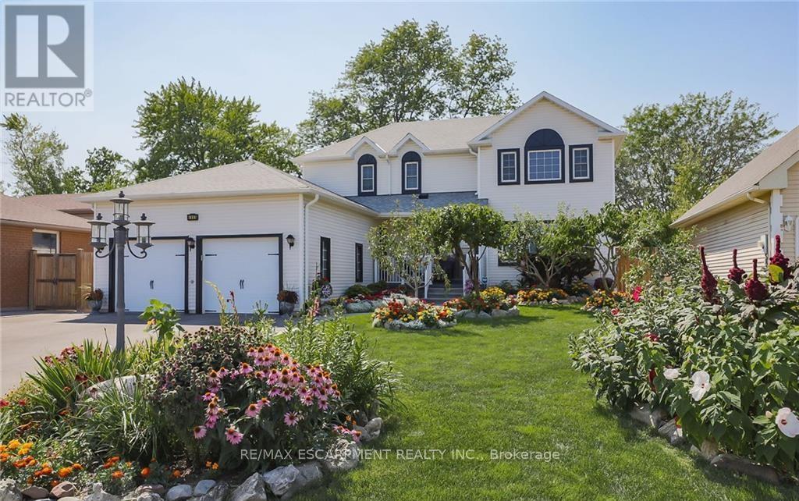28 Silverthorne Drive
Cambridge, Ontario
Welcome to Your Ideal Family Home! Beautifully upgraded and meticulously maintained, this spacious 3-bedroom single detached home is nestled in a quiet, highly sought-after neighborhood. With no sidewalk and parking for up to 5 vehicles, you'll enjoy hassle-free snow removal and ample space for guests-a rare find!Step into your private backyard oasis, fully fenced and perfect for outdoor entertaining, gardening, or simply relaxing. The home is finished top to bottom and completely carpet-free, featuring solid hardwood and laminate flooring throughout. Freshly painted with modern pot lights on the main floor, it's move-in ready and shows true pride of ownership.Inside, the bright, open-concept main floor offers a welcoming great room, formal dining area, and a family-sized eat-in kitchen complete with a breakfast bar and brand-new stainless steel appliances-perfect for both daily living and entertaining. Upstairs, you'll find three generously sized bedrooms, each with large windows bringing in abundant natural light and ample closet space. The primary suite is your private retreat, featuring a 4-piece ensuite, while the 3-piece main bath adds style and comfort for the rest of the family. The finished basement features a private side entrance through the garage, a spacious bedroom, and a cozy living area-ideal for rental income, an in-law suite, or multi-generational living.Located just steps to parks, top-rated schools, and offering easy access to major transit routes and amenities, this home truly offers the perfect balance of space, style, and versatility. (id:60365)
284 Lake Dalrymple Road
Kawartha Lakes, Ontario
ONE-OF-A-KIND RURAL ESCAPE STEPS FROM LAKE DALRYMPLE & ENDLESS OUTDOOR ADVENTURE! Welcome to a one-of-a-kind rural escape in a friendly lakeside community, where Lake Dalrymple waits just across the road for fishing, boating, and endless water recreation. Public dock access is close by, while the Carden Recreation Centre and Little Bluestem Alvar Trail sit just down the road, with the renowned Carden Alvar Provincial Park nearby for wildlife sightings and world-class natural habitat exploration. Set on a private 0.76-acre lot surrounded by forest, gardens, and lush green space, this property is designed for outdoor living with stone pathways linking multiple spaces, a sprawling deck for entertaining, and a long tree-lined driveway that leads to a spacious 3-car garage. An additional workshop and garden shed add even more room for hobbies, projects, and storage. Inside, the homes unique layout begins with a dramatic foyer showcasing soaring vaulted ceilings, flowing into a light-filled living room with exposed beams and oversized windows framing tranquil views. The bright kitchen with breakfast bar seating overlooks the living room and connects to a handy laundry room with its own walkout, while a formal dining room wrapped in windows steps out to the deck for effortless indoor/outdoor dining. The bedroom wing hosts two generous bedrooms, including a primary suite with a 4-piece ensuite and a private sliding-glass walkout, plus an additional 4-piece bathroom for guests. A versatile loft overlooking the foyer creates the perfect retreat for a den, office, games room, or lounge, all while energy-efficient, low-maintenance construction ensures everyday comfort and ease. Just 30 minutes from Orillia's shopping and dining, this property offers a true balance of natural serenity and modern convenience. Seize the chance to make this rare sanctuary your #HomeToStay, and step into a lifestyle of peace, beauty, and endless outdoor adventure! (id:60365)
209 Bedford Road
Kitchener, Ontario
Brilliant on Bedford Move-In Ready Bungalow! Welcome to this beautifully maintained bungalow on a quiet, tree-lined street, where thousands in upgrades meet comfort and style. The newly renovated kitchen and bathroom have been finished with care, offering spaces you'll enjoy for years to come.The large fenced yard featuring mature maple, oak, and cedar trees is perfect for kids, pets, or entertaining, with a spacious deck for outdoor living. The large basement adds endless potential for a rec room, playroom, or home office. Recent upgrades include new flooring, furnace, AC, electrical panel, and a high-efficiency water softener just to name a few. Steps to the Iron Horse Trail, local bakeries, and cafés, plus walking distance to Rockway Golf Course, Kitchener Market, YMCA, and The Aud. Quick access to GO/VIA Station, ION LRT / GRT transit, Victoria Park, Uptown Waterloo, Fairway Mall, Conestoga Mall, and Hwy 401 makes this location unbeatable. (id:60365)
79 Sonoma Valley Crescent
Hamilton, Ontario
WELCOME TO YOUR FREEHOLD TOWNHOUSE IN THE HART OF THE CITY. THIS IS CHARMING 3 BEDS 2.5 BATHS END UNIT TOWNHOUSE! 9' CEILING, MODERN FAMILY ROOM FEATURES A COZY FIREPLACE.ESPRESSO CABINETRY IN THE KITCHEN WITH GRANITE COUNTER TOPS, WALK OUT FROM THE KITCHEN TO THE DECK IN THE BACKYARD. THE MAIN FLOOR ALSO OFFERS INSIDE ENTRY TO THE GARAGE & 2 PC BATHROOM.THE BEDROOM LEVEL OFFERS 3 GOOD SIZED BEDROOMS WITH THE PRIMARY BEDROOM FEATURING A 3 PC ENSUITE & LARGE WALKIN CLOSET. CLOSE TO ALL AMENITIES, PUBLIC TRANSIT & STEPS TO WILLIAM CONNELL PARK! MUST SEE! (id:60365)
31 Player Drive
Erin, Ontario
Discover luxury living in this brand new 4-bedroom, 4-bath Cachet Alton Model home nestled in the charming community of Erin. Thoughtfully designed with 9-ft ceilings, elegant hardwood floors, separate living and dining area. This home offers both comfort and functionality. The upgraded kitchen with new appliances, modern zebra blinds, and stylish baths adds a touch of sophistication, while the second-floor laundry, Jack-and-Jill bathroom, and 3-ton AC unit ensure convenience for today's busy families. With an extended driveway (no sidewalk), double car garage, and builder-finished separate basement entrance, this home is perfect for those seeking extra space, income potential, or multi-generational living. A rare opportunity to own a stunning property that blends luxury finishes with family-friendly living in a peaceful, growing community. (id:60365)
48 Powell Drive
Hamilton, Ontario
****Welcome To This Stunning clean and well kept 3-bedroom, 3-bath Detached Home**** Nestled in a highly sought-after, family-friendly neighbourhood! This home features a double car garage and no sidewalk allowing ample parking space. Step inside to a bright, open-concept main floor featuring a spacious living/dining area with pot lights, upgraded vinyl flooring, and large windows making it bright and airy. The spacious kitchen is appointed with ceramic tiles, stainless steel appliances, gas stove, modern backsplash, double sink, and a sun-filled breakfast area with walkout to the beautifully landscaped backyard. Enjoy outdoor living with a custom-built pergola, stamped concrete patio, and garden shed. The upper level offers a serene primary retreat complete with walk-in closet and spa-like 4-pc ensuite, plus two additional generously sized bedrooms with large windows and ample closets. Ideally located within walking distance to parks, schools, and the arena, and just minutes to golf courses, Binbrook Conservation, shops & more! (id:60365)
8 Garden Drive
West Lincoln, Ontario
Welcome to 8 Garden Drive, here in the Wes-Li Gardens community. This home offers the ideal blend of comfort, convenience, and low-maintenance living. Step inside to find a spacious and sunlit living/dining room for entertaining or relaxing with family. Enjoy the generously sized 10.5 x 24 deck, Summer BBQs and quiet evenings. The bright easy-to-navigate original kitchen cabinetry is situated at the front of the home. Steps away is the lovely front breakfast room filled with tons of natural light with a sliding door that opens to a front porch where you can enjoy your morning coffee (or tea). The spacious primary bedroom boasts 2 closets and plenty of natural light. The den, currently set up as an office, can also serve as a guest bedroom, or craft room. The main floor bathroom features a recently upgraded accessible shower unit and new toilet . Enjoy the convenience of main floor laundry. The basement is partially finished, offering flexible space for a recreation room or games room. The utility room offers tons of room to create a workshop and has plenty of shelving for storage of your seasonal belongings. Outside, the front of the property features parking for two vehicles, with one spot protected by a carport. The rest of the outdoor property is beautifully maintained. You will appreciate the low maintenance fees. Located in a quiet, friendly neighborhood, 8 Garden Drive offers the lifestyle you've been looking for, in one of Smithville's most desirable adult lifestyle communities. (id:60365)
45 - 45 Linden Avenue
Guelph/eramosa, Ontario
Welcome to 45 Linden Ave, a beautiful end-unit bungaloft condo townhome offering stylish, low-maintenance living in the heart of Rockwood. The spacious foyer greets you with high ceilings, ceramic flooring, a double closet & the convenience of a 2-pc bath. The main floor features a bright open-concept design with hardwood flooring, updated light fixtures & large windows. The dining area flows seamlessly into the Barzotti kitchen, complete with a centre island with seating, stainless steel appliances, granite countertops, a ceramic backsplash, soft-closing drawers, under-cabinet lighting & a walk-in pantry. Overlooking it all, the living room offers a cozy gas fireplace, pot lights & a walkout to the private deck, perfect for barbequing or relaxing outdoors. Beside the kitchen, a well-designed laundry room with built-in cabinetry, laundry sink, storage closet & direct garage access adds everyday convenience. The main floor primary suite is a private retreat, featuring a 4-pc ensuite with a soaker tub, stand-up shower, linen closet, large window & a walk-in closet directly off the bathroom. Upstairs, the loft provides flexible living space with a family room overlooking the foyer, pot lights & an office nook. Two additional bedrooms, each with large windows & double closets, share a 5-pc bath with a combined tub/shower, double vanity & linen closet. The fully insulated, builder-framed basement with a rough-in for central vacuum is ready for your vision, whether it's for a home gym, games room, or additional living space. Parking is plentiful with a double-car garage, private double-wide driveway (refinished in 2025) & visitor parking nearby. Maintenance fees cover snow removal, grass cutting, landscaping, visitor parking & exterior upkeep, including roof & gutters. Just steps from conservation areas, scenic trails, local shops & family-friendly amenities, this home is the perfect opportunity to experience Rockwood living at its best. (id:60365)
56 Flitton Avenue
Peterborough, Ontario
Welcome to 56 Flitton Avenue. This stunning two-story home built in 2018 offers approx.1800 sq. ft. of above grade living space. The main floor is bright concept layout featuring 9ft ceiling, combined living and dining area around cozy natural gas fireplace and large window with peaceful views. The second floor has 3 spacious bedrooms providing rooms for whole family on the same floor, the finished basement adds even more living space including 4th bedroom and 3pc bathroom and versatile recreation area perfect for guest home office or growing family. The home offers both comfort and convenience. Don't miss this absolute show stopper!! (id:60365)
4001 County 121 Road
Kawartha Lakes, Ontario
Live Large And Upgrade Your Lifestyle In Kinmount On Just Under 4 Acres! Surrounded By Mature Trees And Natural Privacy, This Beautifully Updated Bungalow Offers The Best Of Both WorldsSeclusion And ConvenienceJust Steps From Town Amenities, Trails, And The River.Inside, Enjoy True One-Floor Living With 3 Spacious Bedrooms, A Bright 4-Piece Bathroom, And Multiple Living Areas Designed For Both Comfort And Function. The Living And Family Rooms Each Feature A Brand-New Propane Fireplace (2024) And Oversized Windows That Flood The Home With Natural Light. The Open-Concept Dining Area Boasts Vaulted Ceilings, Vinyl Plank Flooring Throughout, And A Seamless Flow Into The Modern Kitchen With Centre IslandPerfect For Gathering With Family And Friends. A Sunroom At The Back Of The Home Provides A Cozy Year-Round Retreat With Walkout To A Private Deck, Ideal For Morning Coffee Or Evening Relaxation. Main-Floor Laundry Adds Everyday Convenience.Car Lovers, Hobbyists, And Anyone In Need Of Serious Workspace Will Love The Two Massive Garages/Shops. One Is Detached With A Concrete Floor, Insulated, Drywalled, And Powered With Its Own Hydro Service. The Second Garage Offers Even More Room For Storage, Tools, Or Toys.Recent Upgrades Ensure Peace Of Mind, Including A Heat Pump (2020), Central Air, 200-Amp Updated Electrical Panel, Viqua Sediment Water Filter, And A Brand-New Septic Tank (2025). Outside, The Tree-Lined Lot Provides Both Space And Privacy, While Still Offering Easy Access To The Library, Community Amenities, And Outdoor Adventure.This Rare In-Town Gem Combines Privacy, Modern Upgrades, Functionality, And CharmA Truly Unique Opportunity To Experience Tranquil Minden Living On A Grand Scale! (id:60365)
3101 Pomeroy Lane
London South, Ontario
Stunning 4+1 bed, 4 bath former model home in highly sought-after Talbot Village! Elegant exterior finished with Arriscraft stone & James Hardie siding. Main floor offers open-concept layout with a completely renovated kitchen (2024) featuring quartz counters, S/S stove, fridge & range hood (2024), walk-in pantry & center island, open to dining area with walkout to deck, gazebo & fenced yard. Spacious family room with fireplace plus convenient main floor laundry (washer & dryer 2024). Upstairs boasts generously sized bedrooms with walk-in closets & upgraded flooring (2023). Finished basement (2023) includes bedroom, full bath & great room with built-in speakers ideal for in-law suite, with potential for separate entrance & legal duplex conversion. Additional upgrades: CAC (2024), water softener & purifier (2023). Flooring throughout is vinyl, laminate & ceramic tile (no carpet except stairs). Double-wide interlocking driveway. Prime location close to top-rated schools, Spring bank & Victoria parks, conservation areas, shopping, public transit & quick access to Hwys 401/402. Truly move-in ready! Don't miss outbook your private showing today! (id:60365)
4965 Alexandra Avenue
Lincoln, Ontario
Welcome to 4965 Alexandra, a meticulously maintained family home that truly has it alllocation, condition, updates, and value. Set on a quiet street within walking distance to schools and shops, this spacious 4+1 bedroom, 3.5 bath home features a modern kitchen with newer appliances, a family-sized dining room, generous family and recreation rooms, and countless updates including shingles (2020), furnace and AC (2022), windows (2017), and more. The landscaped front yard offers fruit trees and gardens, while the backyard retreat boasts a solar-heated 24 ft. pool, large patio, Trex deck with gazebo, and low-maintenance design. An oversized heated 3-car garage with high ceilings, 200-amp panel, exhaust fan, and drive-thru door completes this exceptional property offering space, comfort, and convenience all in one. (id:60365)

