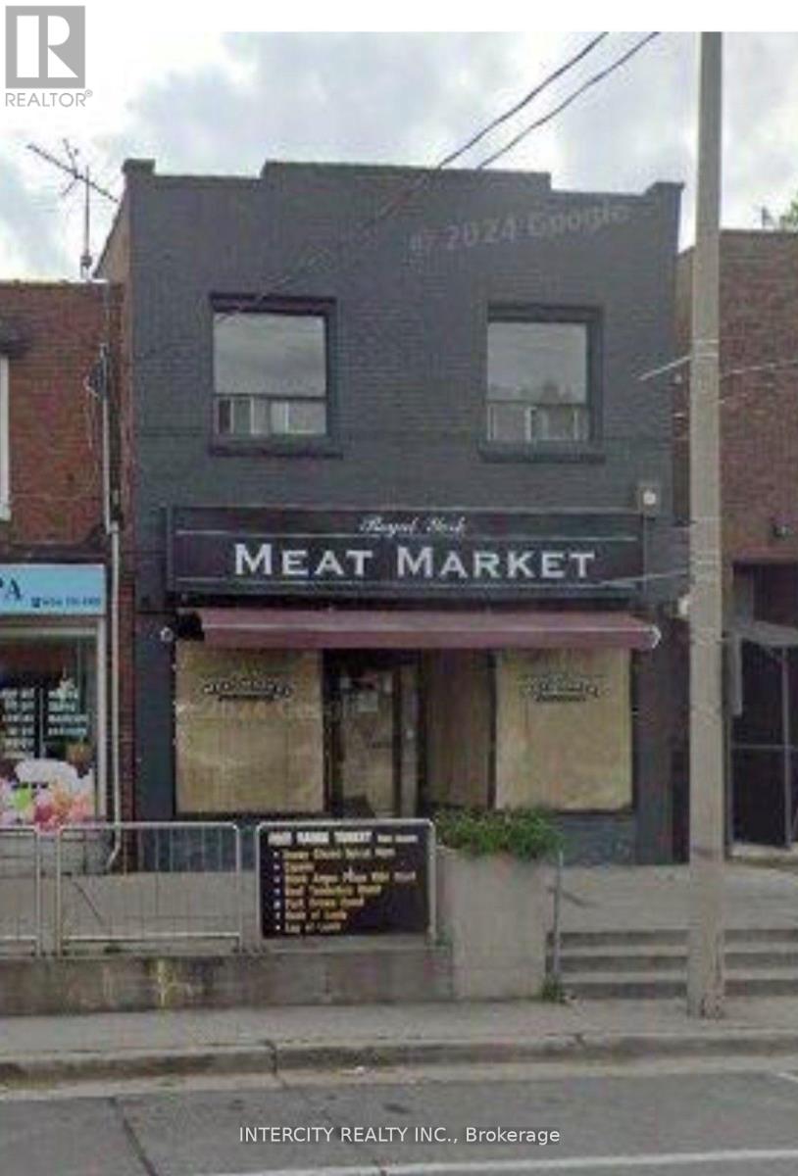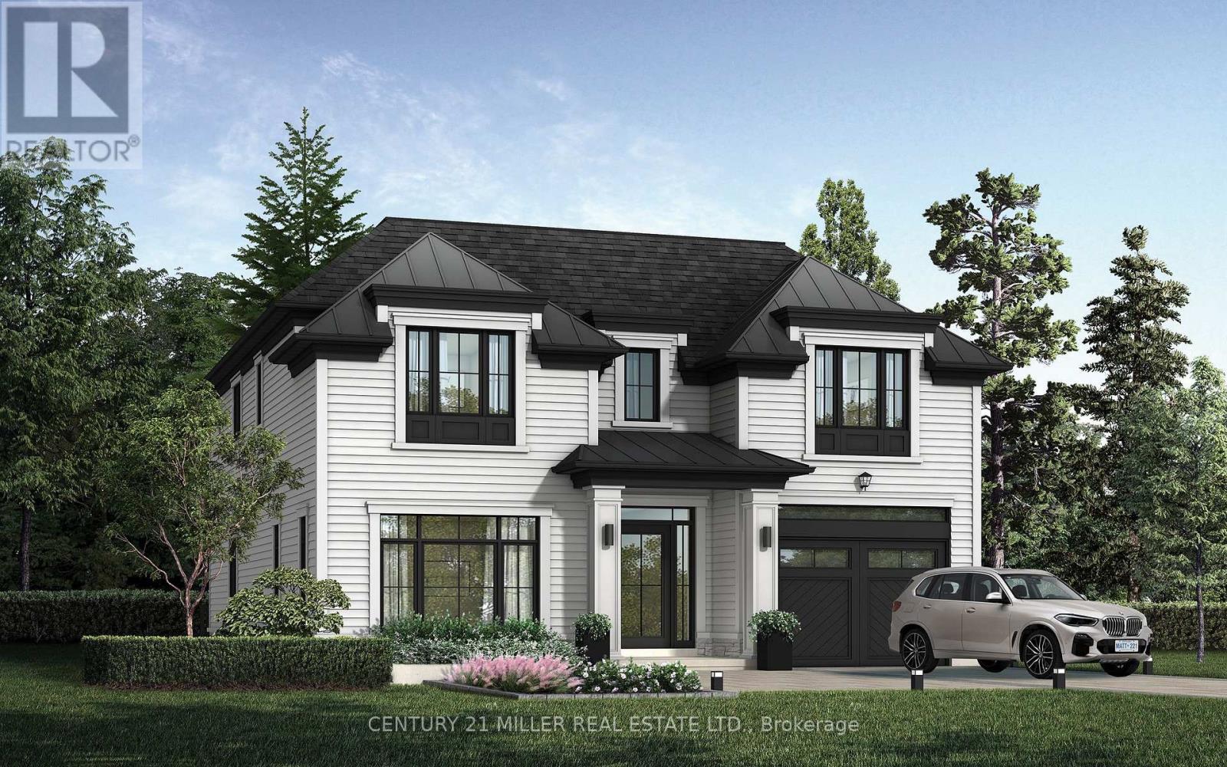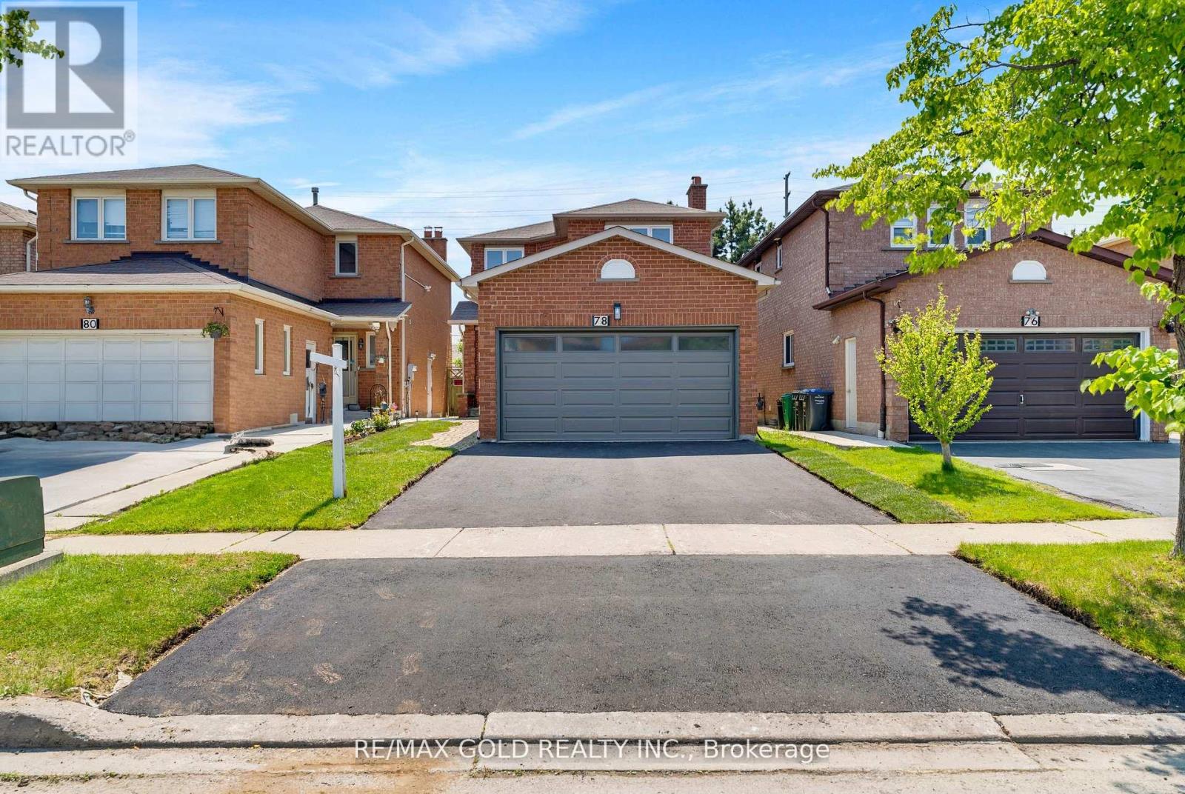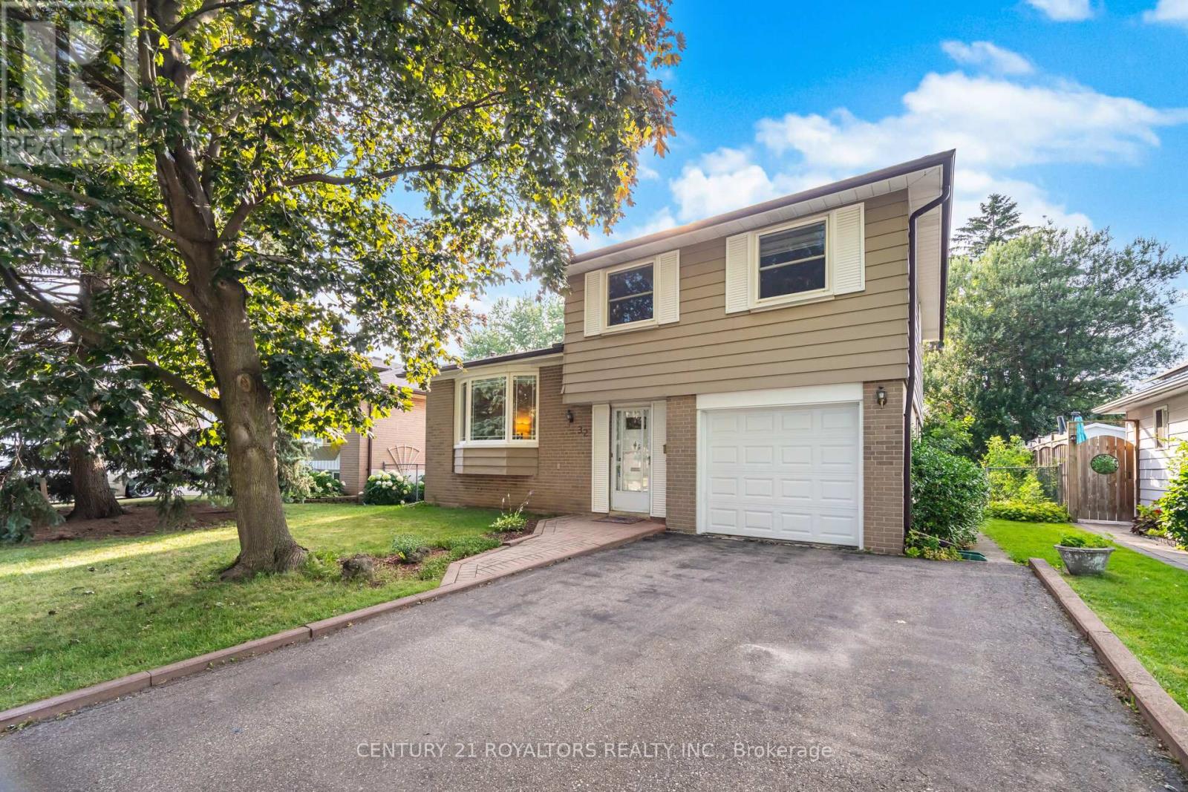806 - 4015 The Exchange
Mississauga, Ontario
Experience urban living at its finest in the heart of the vibrant Exchange District! This bright and efficiently designed 2-bedroom 1 Bathroom suite at 4015 The Exchange comes with ample space and a exclusive parking spot, ideal for young professionals or couples seeking a blend of style, comfort, and convenience. Just steps from Square One, top dining spots, cafes, and public transit, this modern unit features approximately 9 ceilings, integrated stainless steel appliances, quartz countertops and backsplash, Kohler plumbing fixtures, a Latch smart access system, and eco-friendly geothermal heating. Smart layout with no wasted space. (id:60365)
906 - 4015 The Exchange
Mississauga, Ontario
Experience urban living at its finest in the heart of the vibrant Exchange District! This bright and efficiently designed 2-bedroom 1 Bathroom suite at 4015 The Exchange comes with ample space and a exclusive parking spot, ideal for young professionals or couples seeking a blend of style, comfort, and convenience. Just steps from Square One, top dining spots, cafes, and public transit, this modern unit features approximately 9ceilings, integrated stainless steel appliances, quartz countertops and backsplash, Kohler plumbing fixtures, a Latch smart access system, and eco-friendly geothermal heating. Smart layout with no wasted space. (id:60365)
1 - 392 Royal York Drive
Toronto, Ontario
Spacious 4 Bedroom Apartment. Freshly Painted , Large Balcony and Family room. New Appliances in the property - Fridge , Stoves, Washer & Dryer. Perfect Apartment for Two Families or Large Family, Entrance Is From Rear Of Buildings Off Rear Laneway. (id:60365)
350 Macdonald Road
Oakville, Ontario
Nestled in an immensely desired mature pocket of Old Oakville, this exclusive Fernbrook development, aptly named Lifestyles at South East Oakville, offers the ease, convenience and allure of new while honouring the tradition of a well-established neighbourhood. A selection of distinct detached single family models, each magnificently crafted with varying elevations, with spacious layouts, heightened ceilings and thoughtful distinctions between entertaining and principal gathering spaces. A true exhibit of flawless design and impeccable taste. "The Walker"; detached home with 47-foot frontage, between 3187-3199sf finished space w/an additional 1000+sf (approx)in the lower level & 4beds & 3.5 baths. Utility wing from garage, formal dining w/servery, expansive great room + walk-up LL. Quality finishes are evident; with 11' ceilings on the main, 9' on the upper & lower levels and large glazing throughout, including 12-foot glass sliders to the rear terrace from great room. Quality millwork w/solid poplar interior doors/trim, plaster crown moulding, oak flooring & porcelain tiling. Customize stone for kitchen & baths, gas fireplace, central vacuum, recessed LED pot lights & smart home wiring. Downsview kitchen w/walk-in pantry, top appliances, dedicated breakfast + expansive glazing. Primary retreat impresses w/dressing room + hotel-worthy bath. Bedroom 2 & 3 share main bath & 4th bedroom enjoys a lavish ensuite. Convenient upper level laundry. No detail or comfort will be overlooked, w/high efficiency HVAC, low flow Toto lavatories, high R-value insulation, including fully drywalled, primed & gas proofed garage interiors. Refined interior with clever layout and expansive rear yard offering a sophisticated escape for relaxation or entertainment. Perfectly positioned within a canopy of century old trees, a stone's throw to the state-of-the-art Oakville Trafalgar Community Centre and a short walk to Oakville's downtown core, harbour and lakeside parks. (id:60365)
990 Dovercourt Road
Toronto, Ontario
LOCATION! LOCATION! LOCATION! This recently renovated 3-bedroom freehold townhouse offers 1,326 sq ft of living space (as per MPAC). This versatile mixed-use property offers endless potential for both residential or commercial use (as permitted). Located in a vibrant neighborhood surrounded by popular restaurants, cafes, schools, and parks. Don't miss the opportunity to own a property that blends charm, flexibility, and a prime location (id:60365)
3099 Preserve Drive
Oakville, Ontario
Rent in this prestigious Preserve neighbourhood 3 bedroom, 4 bathroom townhome. The main floor boasts family/in-law suite with an adjacent bathroom. This stunning home offers an upgraded kitchen featuring stainless steel appliances, elegant granite countertops with an under mount sink, rich dark cabinetry, and a spacious pantry .Enjoy your morning coffee in the large breakfast area that walks out to a deck, perfect for outdoor dining. The dark hardwood flooring extends through the living/dining areas and hallways, adding a touch of sophistication. The primary bedroom boasts a second walk-out, providing a private retreat with an ensuite that includes a separate shower and tub for ultimate relaxation. Also includes a double garage, natural gas hookup for BBQ and Central Vacuum in the entire home. Walking Distance To Transit, Parks, Prestigious Catholic School with French emersion &Shopping. Close To Highways 403, QEW, 407 ETR & New Hospital. **Virtually Staged Photos, Monthly Rent: E-Transfer Preferred. Tenant responsible for lawn care equipment will be provided by owner.** (id:60365)
78 Candy Crescent
Brampton, Ontario
WELCOME TO 78 CANDY CRES..ALL BRICK FULLY DETACHED HOUSE..3+1 BEDROOMS AND 2 FULL WASHROOMS ON SECOND FLOOR..SEPRATE LIVING/DINNING AND FAMILY ROOM..4 WASHROOMS..DOUBLE CAR GARAGE..BRAND NEW FLOORING,POT LIGHTS,BRAND NEW DRIVEWAY...FRESHLY PAINTED WITH NEUTRAL COLORS..POT LIGHTS ..ONE BEDROOM FINISHED BASEMENT WITH KITCHEN AND 3 PC WASHROOM..STORAGE SHED IN THE BACKYARD..LOTS OF SUNLIGHT IN THE ENTIRE HOUSE..SEEING IS BELIEVING..SPARKLING CLEAN ..WONT LAST LONG..PRICED TO SELL.. (id:60365)
455 Blackthorn Avenue
Toronto, Ontario
Charming Renovated Home with Expansive Outdoor Space Perfect for Families & Nature Lovers! Welcome to your ideal city escape! This beautifully maintained, bright, and freshly renovated upper unit offers the best of both worlds, peaceful, green surroundings with all the perks of city living.Step into a spacious backyard oasis featuring 250 sq ft of lush lawn and stunning garden space, framed by a serene forest backdrop. Whether you're working from home or enjoying after-school playtime with the kids, this outdoor retreat is pure joy. Inside, the farmhouse-style kitchen is a dream for home cooks, boasting a gas stove, built-in range, microwave, and dishwasher-all newly upgraded to combine charm with modern convenience.The main floor is thoughtfully designed with excellent lighting, a convenient 2-piece powder room, and access to two porches, including one covered for year-round enjoyment. Upstairs, you'll find three comfortable bedrooms and a stylishly renovated 4-piece bathroom, perfect for growing families or those who need a dedicated home office space.Located on a quiet, family-friendly street nestled between Eglinton, Caledonia, and Keele, this home includes 2-car parking and access to half of a private garage ideal for bikes, tools, or extra storage. With quick access to Black Creek Drive and highways 400/401/407, commuting is a breeze. Extras you'll love:High-speed internet included-Monthly professional cleaning-Outdoor safety lighting. Upper unit includes the main floor, second floor, and garage accessNote: Utilities are not included.This is a rare opportunity outdoor space like this is hard to find in Toronto. Come see it for yourself! (id:60365)
32 Farmington Drive
Brampton, Ontario
Pime Peel Village Family-Home - Ideal For Growing Families. Located On A Desirable Street In Peel Village, This Well-Maintained 4-Level Sidesplit Offers Comfortable, Quality Living On A Spacious Lot. Featuring 3 Generously Sized Bedrooms And 2 Bathrooms, The Home Boasts An Open-Concept Living And Dining Area, A Family-Sized Eat-In-Kitchen With A Walk-Out To Deck, And A Large Backyard. The Main Floor Includes A Versatile Den/Family Room, A Convenient 3-Piece Bath, And Walk-Out Access To A Provate Patio. The Finished Basement Offers A Large Recreation Room And One Bedroom With A Kitchen. Additional Features Include Hardwood Flooring Throughout, A Single-Car Garage, And Parking For Up To Four Vehicles. This Clean, Move-In Ready Home Is Ideally Located Close To Schools, Parks, And Public Transit - Perfect For Young Families Seeking Comfort, Space, And Convenience. (id:60365)
7 Tizzard Avenue
Toronto, Ontario
Custom-Built Beauty Overlooking Mimico Creek - A Rare Opportunity at the End of a Quiet Cul-De-Sac. Welcome to this stunning and impeccably maintained custom home, perfectly positioned at the end of a dead-end street and backing onto the serene views of Mimico Creek. This is a truly unique opportunity offering the peace of country living in the heart of the city. Set on a premium 52.5 x 200-foot ravine lot that stretches all the way to Mimico Creek, this property offers unmatched privacy and a rare connection to nature throughout all seasons. Inside, this elegant home features 3+1 bedrooms and 4 beautifully appointed bathrooms, including a luxurious 4-piece ensuite in the primary bedroom, which also boasts a spacious walk-in closet. Soaring ceilings and oversized windows flood the home with natural light and frame tranquil treetop views. Designed for both comfortable daily living and effortless entertaining, the home offers hardwood floors throughout, generous storage, and refined touches including a built-in wine bar and two gas fireplaces that bring warmth and charm to winter days. The fully finished basement offers a beautiful family room and additional flexible space, while an oversized office above the garage provides a quiet and spacious setting for work or study. Outside, you'll find a large shed for additional storage and a convenient natural gas line for backyard BBQs. Located in a highly sought-after school catchment, this home is close to all the shops, restaurants, and everyday essentials that Bloor Street and The Queensway have to offer. You're also just 5 minutes to the QEW, Royal York Station, less than 15 minutes to world-class shopping at Sherway Gardens, and only 20 minutes to both Pearson Airport and downtown Toronto. Outdoor lovers will appreciate being just a three-minute walk from a scenic ravine trail. Homes like this are rarely offered. Dont miss your chance to see it. (id:60365)
Basement - 14 Cyclone Trail
Brampton, Ontario
Almost New, Legal And Beautifully Finished Basement Apartment. Big Windows And Pot Lights Make For A Very Bright Space. Living Area, Full Kitchen And 2 Bathrooms, Including A Walk-In Shower And Stacked Laundry. Private Separate Entrance At Well Lit Side Of The House. Dedicated Parking Space Included. Great Neighbourhood! Close To Shopping And 5 Minutes To The 410. (id:60365)
24 Sloan Drive
Milton, Ontario
Welcome to 24 Sloan Drive! This move-in ready detached home offers 3 bedrooms, 3 bathrooms, and a finished basement. Conveniently located in Milton's sought-after Dempsey neighbourhood, provides easy access to transportation (401/407, GO Station), schools, parks, and library- all within walking distance. Boasting thousands $$$ in high-end upgrades throughout the home including hardwood flooring on the main and upper levels, additional custom kitchen cabinetry and marble backsplash, refreshed vanities in all bathrooms, elegant lighting fixtures, and a custom built-in window bench with storage in the primary bedroom. Unwind in the spacious and tranquil primary bedroom retreat which features TWO walk-in closets and an updated ensuite. The finished basement with laminate flooring is an inviting flexible space, providing options for a home office or second living room. Step outside to a low-maintenance backyard featuring a fullypaved walkway, perfect for summer entertaining or relaxing! With plentiful parking, a warm community, and easy access to amenities, don't miss this opportunity for an ideal home. (id:60365)













