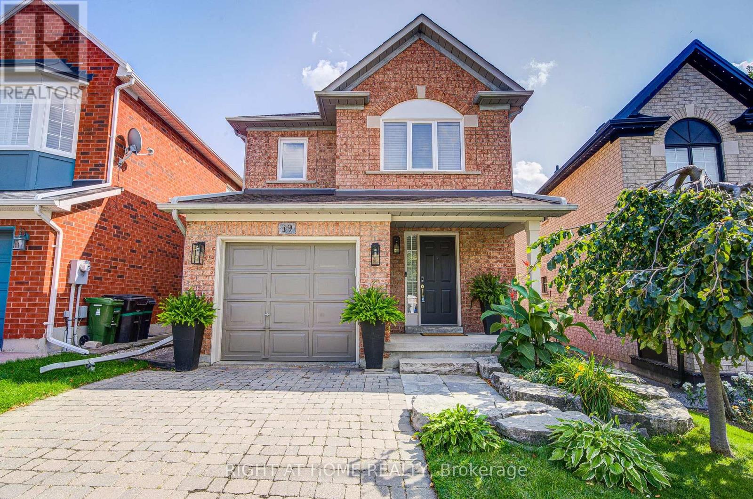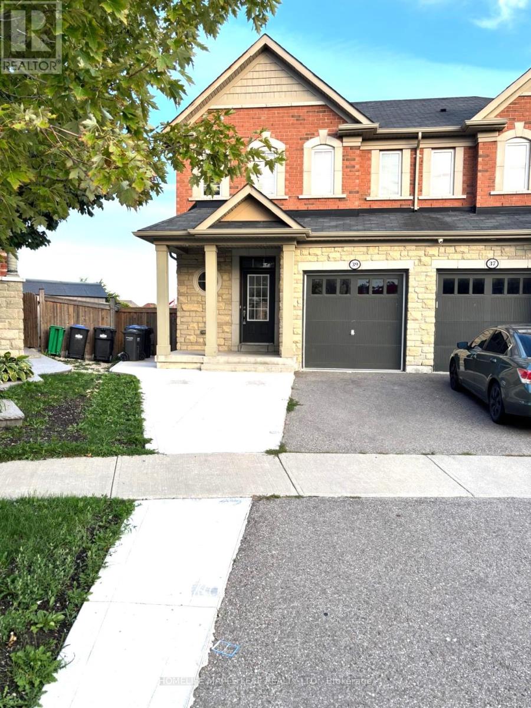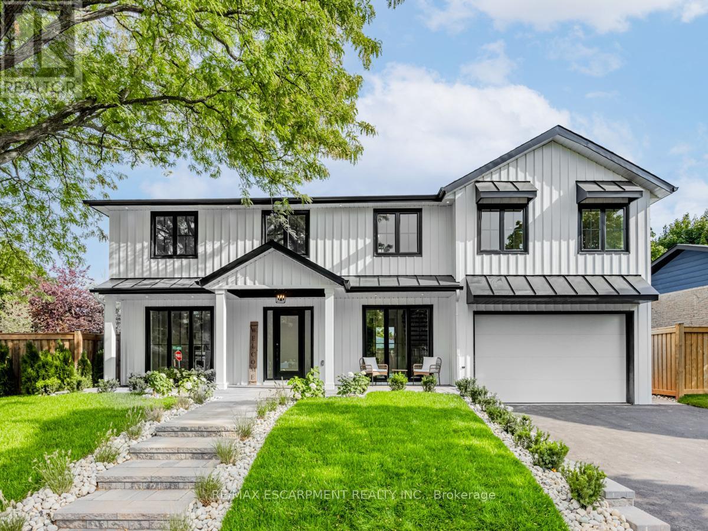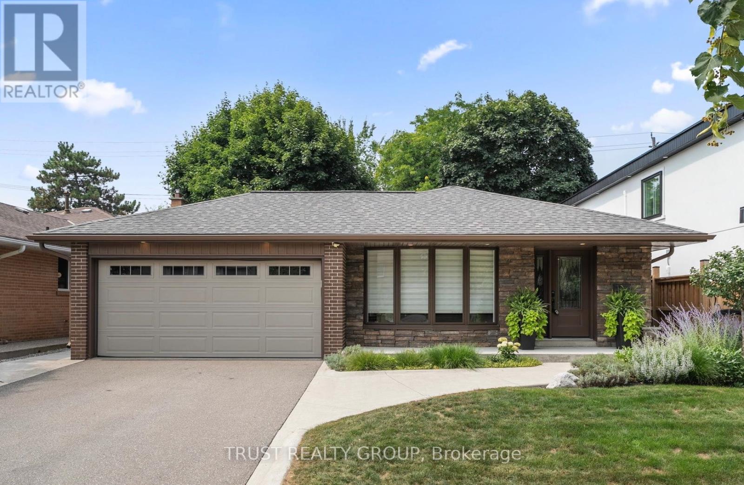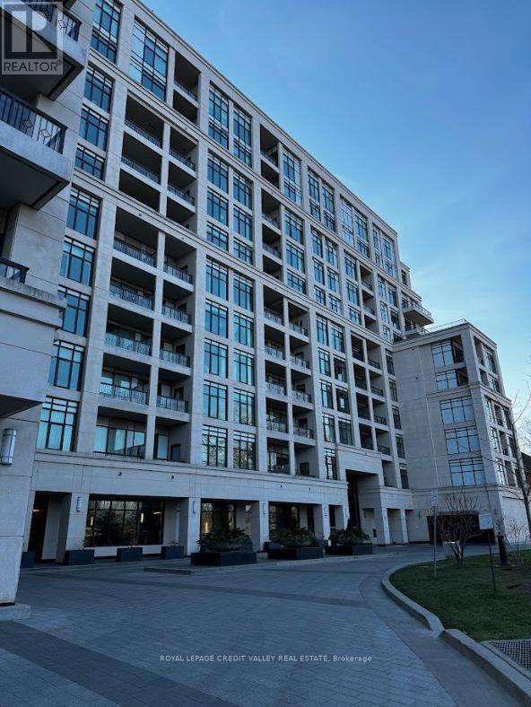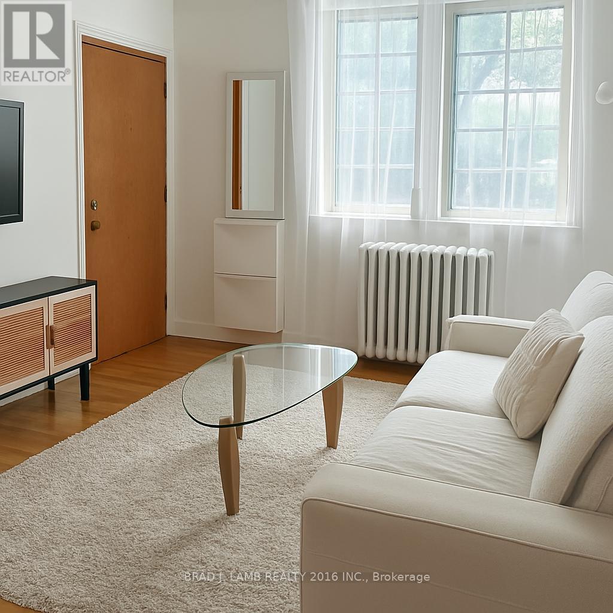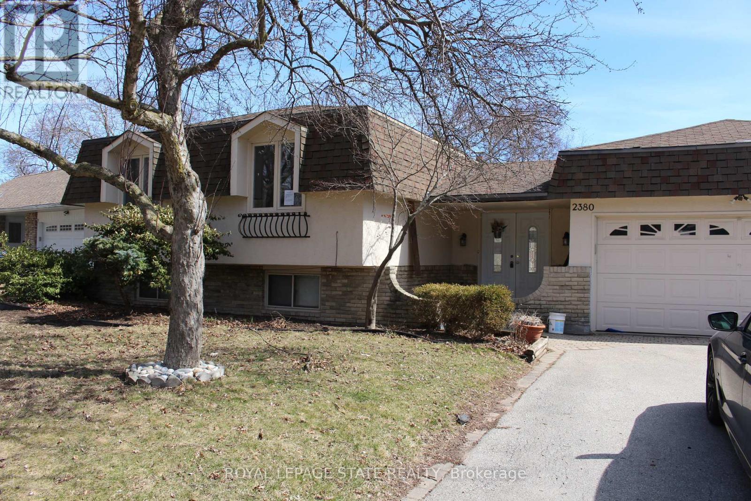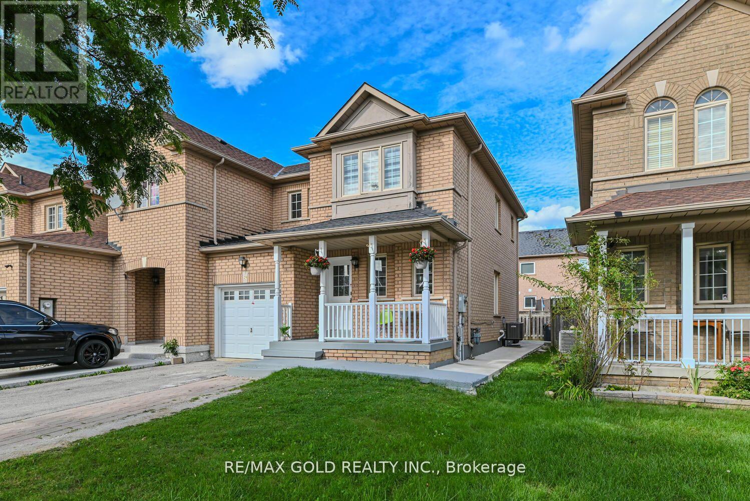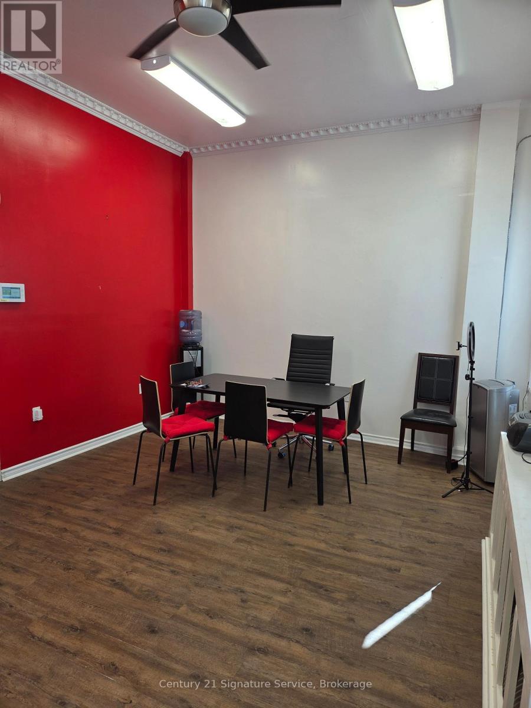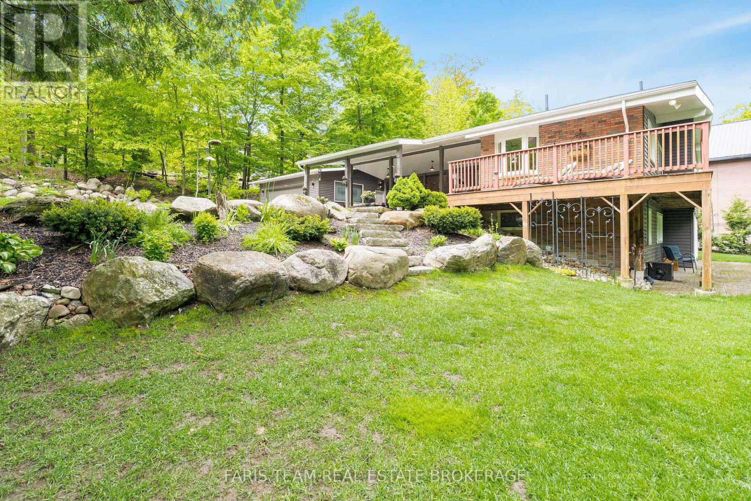19 Purdy Crescent
Toronto, Ontario
Move-in ready detached home on a quiet street. Well maintained by original owner, The main level features a welcoming powder room at the entrance, an open living and formal dining area, and a functional eat-in kitchen with direct walkout to the backyard deck, patio, and garden. Upstairs, you'll find three generously sized bedrooms, including a primary suite complete with private ensuite and walk-in closet, along with a full shared bathroom for the rest of the household. The finished basement expands the living space with a versatile family room, a bathroom with walk-in shower, and a spacious laundry area. Outside, the private backyard retreat offers both a deck and lower patio with gardens ideal for entertaining, play, or quiet relaxation. This home combines comfort and convenience in a welcoming neighbourhood, with parks, schools, and transit all within easy reach. *** SHOWS 10+++*** (id:60365)
39 Sussexvale Drive
Brampton, Ontario
Immaculate 3-Bedroom Semi-Detached for Lease in the Heart of Brampton. Available immediately, this beautifully maintained 3-bedroom, 3-bathroom Semi-detached home is located in one of Brampton's most sought-after neighborhoods. This House offers Open Concept Practical layout with Spacious Dining and Eat-in kitchen, which is perfect for Family meals, while the inviting Living Room provides a warm space to relax or entertain. Upstairs, you will find Three Generously Sized Bedrooms, including a Large Primary Suite with a Walk-in closet and Private ensuite. Within walking distance to Excellent Ratings Public School, this home also offers easy access to Public Transit, Parks, Trails, and Recreation Centers, making both daily living and commuting effortless. A wonderful leasing opportunity in a prestigious community, ideal for families seeking a welcoming home. This Lease Listing is only for Main and Upper Floor area in the house. Option is also available to rent the Full house including 2 Bed Finished Basement with additional rent amount. (id:60365)
2212 Urwin Crescent
Oakville, Ontario
Welcome To 2212 Urwin Crescent, Nestled In The Prestigious Bronte Village Of Southwest Oakville, Just A Short Walk From The Lake. Immerse Yourself In One Of Oakville's Most Exquisite Backyards, Featuring A Covered Outdoor Living Space Complete With A Fireplace And An Outdoor Bathroom. This Remarkable Residence Boasts Over 3,000 Square Feet Of Executive Living Space, Including Four Plus One Bedrooms And Six Luxurious Bathrooms, Designed For An Open-concept Lifestyle On The Main Floor. The Brand-new Custom Kitchen Offers Seamless Access To The Outdoor Dining Area, Showcasing Stunning Views Of The Pristine Swimming Pool And Meticulously Crafted Landscaping. Indulge In The Rewards Of Your Hard Work Within This Extraordinary Masterpiece, Where Every Detail Reflects Sophistication And Luxury. Experience Unparalleled Living In A Setting That Truly Redefines Opulence (id:60365)
16 - 85 Eastwood Park Gardens
Toronto, Ontario
Prime Long Branch Location! Modern Stacked Townhouse at 85 Eastwood Park Gardens #16Welcome to this beautifully designed 2-bedroom, 2-bathroom stacked townhouse in the heart of Long Branch! Featuring a functional open-concept layout and a spacious west-facing ground-level terraceideal for entertaining or relaxing outdoors.Enjoy an unbeatable location within the development, just steps from parks, shops, banks, Starbucks, and the Long Branch GO Station for an easy commute. Includes 1 dedicated parking spot. A perfect blend of comfort, convenience, and lifestyle! (id:60365)
18 Deanecrest Road
Toronto, Ontario
Welcome to 18 Deanecrest Road, our newest offering in the highly desirable area of West Deane! Amazing curb appeal with perennial gardens and many recent upgrades. Complete turnkey property with open concept main floor with walkout to rear yard patio for entertaining & extra living space. Convenient back-split floor plan with finished lower level including 3pc bath and room for home office, gym, etc. Basement crawl space to store those rarely used items. 3 ample sized bedrooms on upper level, with the primary having it's own 2pc ensuite and walk-in closet. The other two bedrooms share a recently upgraded 4pc bath. Brand new HVAC equipment! Generous sized lot with a backyard that awaits further finishing touches to suit your lifestyle. Local amenities include parks, creek walking trails, community centre/pool, TTC, close proximity to Hwy access for commuting and highly rated schools. (id:60365)
627 - 2 Old Mill Drive
Toronto, Ontario
Tridel Built Luxury ! Two Old Mill Condo Rare Find Private North View, Cozy 1 Bedroom With Parking And Locker, High End Area With Lots Of High End Restaurants, Walk To Humber River For A Relax Afternoon, Walk To Old Mill Inn, Steps To Subway And Public Transit At Door Steps, Enjoy Building's Amenities Some Include Bbq At Roof Top Deck. (id:60365)
2 - 28 Springhurst Avenue
Toronto, Ontario
Nestled just outside Liberty Village, this bright and functional 2 bedroom unit offers the perfect blend of city convenience and lakeside charm. Designed for comfort, the space features a smart layout with large windows that are south facing, that flood the unit with natural light. The modern kitchen comes equipped with essential appliances, while the cozy bedrooms offer ample storage. A well-maintained bathroom completes the space. Location is everything, and this unit delivers. Just a short walk to the lake, youll have easy access to scenic trails, bike paths, and waterfront views. Public transit is right at your doorstep, ensuring a quick and seamless commute downtown. The neighbourhood's vibrant energy is unmatched, with trendy cafés, top-rated restaurants, boutique shops, and local markets all within walking distance. It also boasts a thriving arts and culture scene, with galleries, live music, and creative spaces that make it one of Torontos most exciting communities. Don't miss this opportunity to live in a prime location with everything at your fingertips. (id:60365)
2380 Bridge Road
Oakville, Ontario
Nestled in a desirable south-west Oakville family neighbourhood. Seller makes no representation and/or warranties (id:60365)
24 Earth Star Trail
Brampton, Ontario
***Attention*** First Time Home Buyers, Two Bedroom Finished *LEGAL* Basement Apartment With Sep Entrance. All Brick 3 Bedrooms 4 Washrooms Prestigious Fully Renovated End Unit Town house Just Like a Semi-Detached. New Modern Kitchen With SS Appliances. Newer Paint, Carpet-Free, Pot Lights. Laundry 2nd Floor. Separate* Laundry in Basement. Zebra Blinds. The living and Dining Area Boasts Ample Light Through Large Windows. Upstairs, the Master Bedroom Impresses with an En-suite and Spacious Walk-in Closet. Good Size Rooms. Rare 4 Car Driveway. Most Desirable Neighborhood. Walking Distance To Schools, Plazas, Transit. Shows 10+++. (id:60365)
Main Flr - 1060 Old Derry Road
Mississauga, Ontario
ONE OF THE MANY HISTORIC AREAS IN MISSISSUGA, MEADOWVALE VILLAGE A VIBRANT COMMUNITY IN THE LARGER MEADOWVALE AREA SURROUNDED BY MANY HOMES ON 2ND LINE AND HISTORIC TRAIL.QUICK ACCESS TO MAVIS RD, MISSISSAUGA RD AND HIGHWAYS 401 AND 407.SHORT WALK TO THE CONSERVATION AREA AND PARK. THERE IS EVEN A TENNIS COURT CLOSE BY.HERE IS A CHANCE TO OPERATE A BUSINESS LOCATED IN A HIGHLY DESIRED LOCATION.PERHAPS ONE OF THE LAST COMMERCIAL SPACES AVAILABLE IN THIS HIGHLY DESIRED NEIGHBOURHOOD.ZONE C1-13 : VARIED RETAIL USE.( BUYER TO CONFIRM WITH CITY OF MISSISSAUGA)CURRENTLY AN OFFICE. APPROXIMATELY 700 SQUARE FEET WITH PARKING.THIS SPACE BOASTS A KITCHENETTE, 2 PIECE WASHROOM AND A CLOSET.UNFINISHED BASEMENT HAS POTENTIAL FOR STORAGE. (id:60365)
10 Morgan Court
Penetanguishene, Ontario
Top 5 Reasons You Will Love This Home: 1) Positioned in a peaceful setting with seasonal views of the Outer Harbour, this property delivers deeded access to the serene waters of Georgian Bay, ideal for those who treasure a lakeside lifestyle, all within 10 minutes of the shops, restaurants, and amenities of Main Street Penetanguishene 2) Thoughtfully updated throughout, the home showcases stylish new flooring in the kitchen and hallway, a high-efficiency furnace, a newer hot water tank, and a refreshed laundry room, alongside a beautifully renovated bathroom, contemporary light fixtures, and fresh paint inside and out create a move-in-ready experience, while a Generac generator provides added peace of mind 3) The inviting is perfect for both relaxation and entertaining, featuring skylights that invite natural light, immaculate landscaping with automated irrigation, and the ease of an automower for lawn care, while a recently paved driveway offers parking for six or more vehicles, complemented by leaf guards on the eavestrough for low-maintenance living 4) Explore the attached garage/workshop designed for hobbyists, fully insulated with high-efficiency spray foam, equipped with a 60-amp electrical panel, and enhanced by a newer insulated garage door, ideal for year-round use 5) Enjoy the beauty of every season from the show-stopping sunroom, where expansive windows fill the space with natural light, two ceiling fans add comfort, a wood stove provides a cozy warmth in the winter, and a garden door opens to the backyard, seamlessly connecting indoor and outdoor living. 1,808 above grade sq.ft. plus a finished basement. 2,591 sq.ft. of finished living space. (id:60365)
56 Idlewood Drive S
Wasaga Beach, Ontario
THIS CUSTOM BUILT HOME HAS A MAIN 2 STORY HOUSE WITH 4 BEDROOMS, 4 BATHS, 3 EN-SUITES, MAIN FLOOR PRIMARY BEDROOM, GOURMET LOVERS KITCHEN WITH DOUBLE BUILT IN CONVECTION OVENS, A BUTLERS PANTRY WITH DOUBLE SINK AND FRIDGE, COUNTER SPACE AND FULL CUPBOARDS, FROM THE KITCHEN YOU CAN WALK OUT TO YOUR BALCONY FOR YOUR GAS FED BARBEQUE,.THE HOME HAS A MAIN FLOOR PRIMARY BEDROOM WITH FIREPLACE, HUGE WALK THRU CLOSE THAT LEADS INTO YOUR DOUBLE SINK ENSUIT THAT HAS A LARGE JACUZZI TUB AND BIDET, THE PRIMARY ROOM LEADS TO A BALCONY WITH HOT TUB,, FROM THE KITCHEN, YOU HEAD DON TO THE LIVINGROOM WITH FLOOR TO HIGH CEILING WINDOWS CEILING FANS ROSEWOOD BAR WITH SINK AND BAR FRIDGE, ELECTIC FIREPLACE IN A 60 INCH WHITE MANTEL, FROM THERE YOU LEAD DOWN 3 STEPS TO THE FINISHED FAMILY ROOM GAME ROOM, UPGRADED BROADLOOM GAS FIREPLACE WITH A THERMOSTAT, THE ROOM IS LARGE ENOUGH GAMEROOM FOR A POOL TABLE AIR HOCKEY, FOOSBALL AND ELECTRIC HOCKEY GAME, ,,A 3 PIECE BATH AND A SUANA THE VENTED EXTRA LARGE COLD ROOM- WINE CEILER WITH RACKS, NEXT TO THAT IS ANOTHER STORAGE ROOM WITH SELFS, DOWN THE HALL IS THE EXTRA LARGE LAUNDRY ROOM WITH CHUTE COMING FROM THE ENUITE LINEN CLOSET ABOVE, OFF THE PRIMARY BEDROOM, THERE IS A WASHER AND DRYER, COUNTER AND CUPBOARDS, DRAWERS CERAMIC FLOOR WITH FLOOR DRAIN,THE PERFECT ROOM WHEN DOING LAUNDRY,, NEXT DOOR IS THE UTILITY ROOM WITH THE BROILER FOR THE RADIANT HEATING THROUGH OUT THE HOUSE, AND A LARGE FORCED AIR GAS FURNACE FOR BACK UP, HOT ATER TANK OWNED , 00 AMP PANEL AND PONY PANEL FOR NEXT DOORS LEGAL DUPLEX, AND THE WATER SOFTENER IS A RENTAL, THE LEGAL DUPLEX , PERFECT FOR A RENTAL IS A 2 BEDROOM 3 PIECE BATH, AND KITCHEN AND LAUNDRY, WITH 1 FOOT CEILINGS AND A CEILING FAN, COME WITH ITS OWN SEPARATE SIDE ENTANCE, GARAGE, BACK ENTRACE AND LOTSOF STORAGE, IT HAS A WIRED TO GENARATOR ELECRTICAL PANEL, THE BACK DOOR HAS A WHEELCHAIR RAMP, THAT LEADS TO A GAS FED , PLUG OUTLETS , FULLY SPRINKLERS IN FRONT AND BACK YARD (id:60365)

