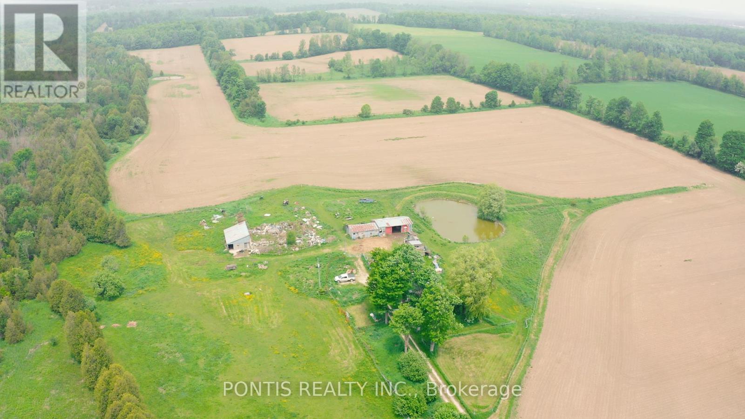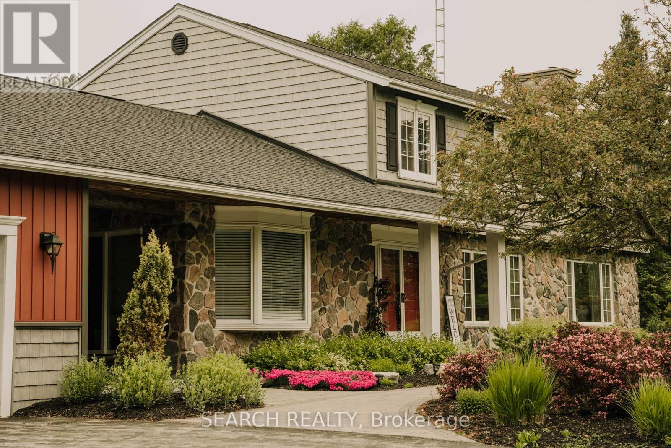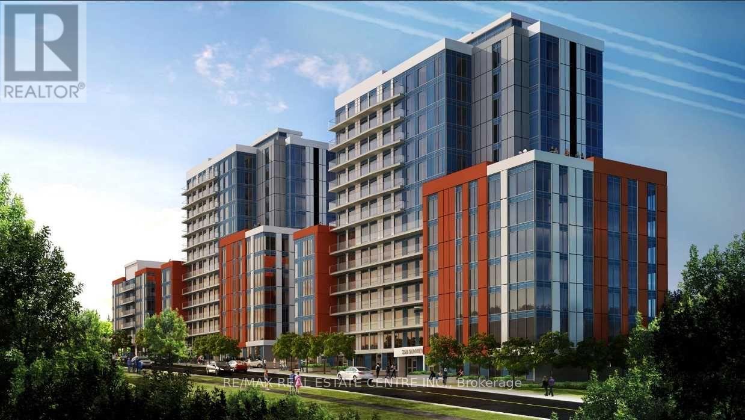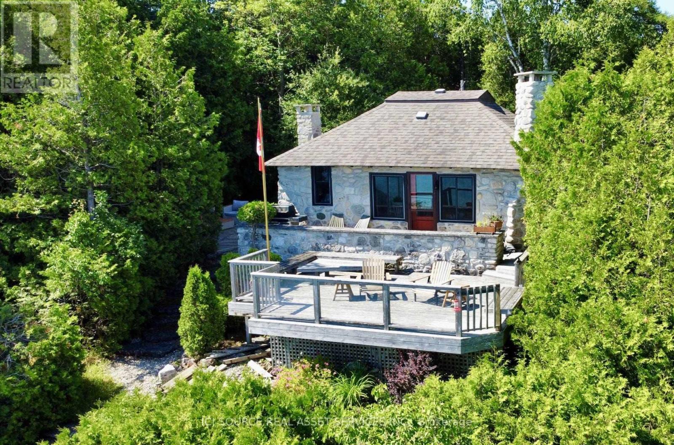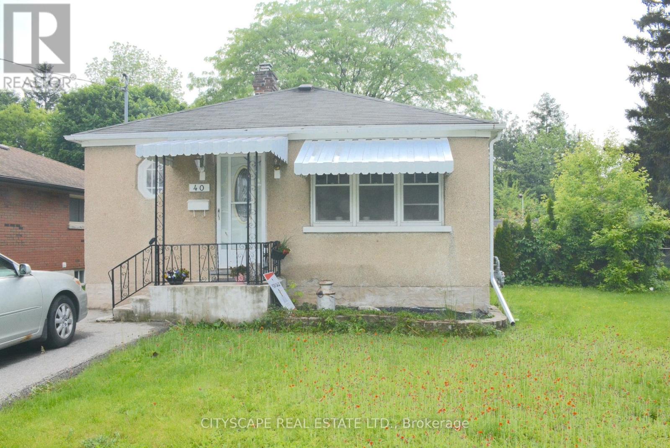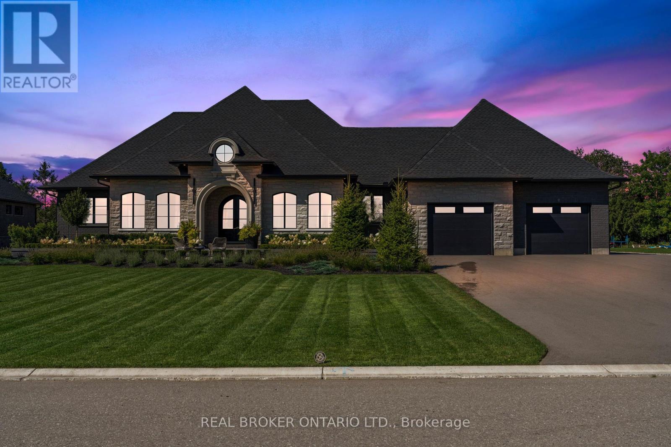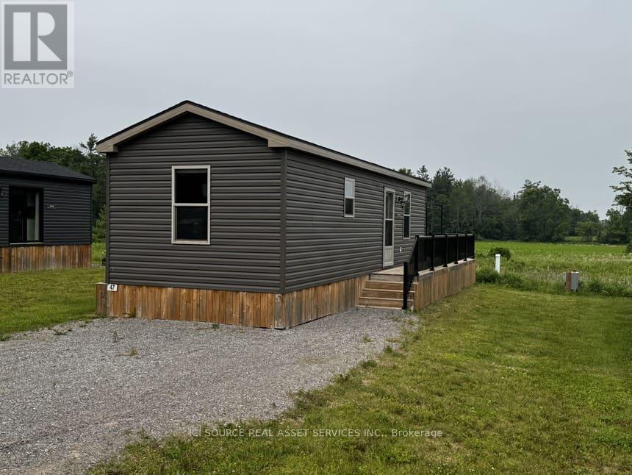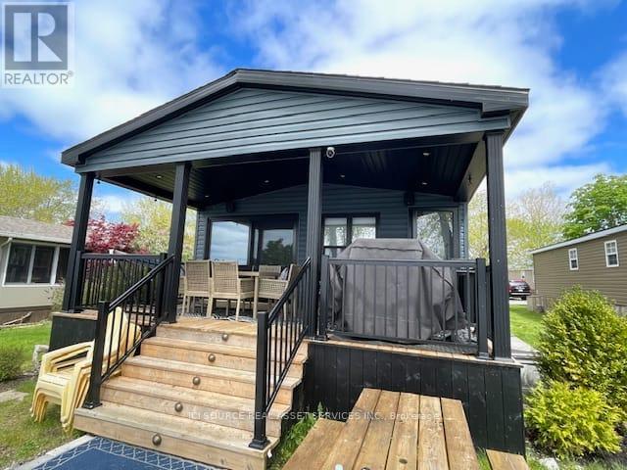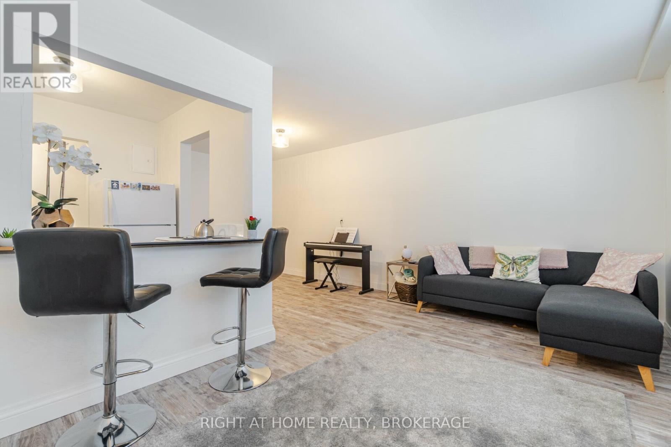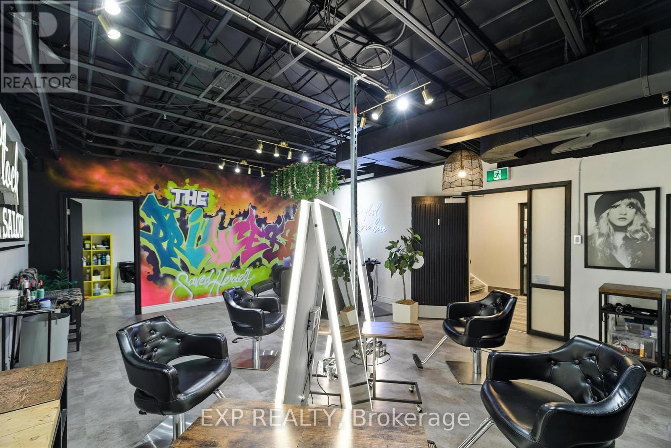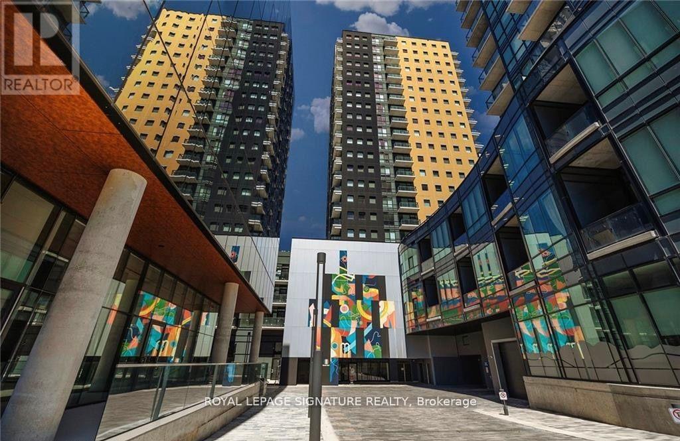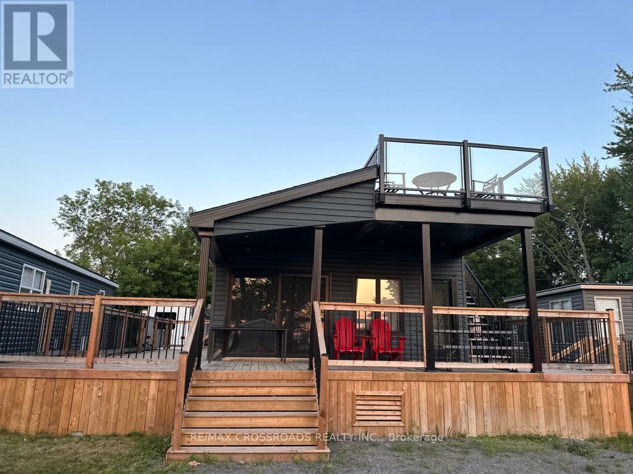6 - 423769 Concession Road
West Grey, Ontario
Beautiful 90.766 acres! Featuring approximately 53.57 acres of workable land. Small home on property and land being rented. Pond in Front, back forest 8-9 acres bush, cedar trees. Ideal hobby farm, recreational property or build your home in a beautiful country setting. (id:60365)
014104 Bruce County Road 10 Road
Brockton, Ontario
Elegant Country Estate on 23 Private Acres with Pool & Trails Discover refined country living in this exceptional 4+ bedroom, 3.5 bathroom estate offering over 4,800 sq. ft. of thoughtfully designed space. Nestled on 23 acres of workable land with scenic trails and mixed bush, this custom-built home blends timeless craftsmanship with modern comfort. Inside, a curved oak staircase welcomes you into a home filled with natural light, featuring both formal and casual dining areas, as well as a living room with floor-to-ceiling windows. The main floor family room exudes warmth with a fieldstone fireplace and rustic hemlock beams. Upstairs, four spacious bedrooms include a luxurious primary suite with a spa-inspired ensuite. All bathrooms feature heated floors and premium fixtures. The lower level expands your living space with a second family room, games room, and ample storage, perfect for entertaining or relaxing. Step outside through a breezeway to a covered patio overlooking a stunning 20x40 in-ground solar-heated pool. Whether you're enjoying a quiet morning coffee or hosting a summer gathering, the outdoor space is a true retreat. This estate offers the perfect balance of privacy, recreation, and elegance- an ideal sanctuary just waiting to be called home. Currently operating as an Airbnb Cottage Rental. The place would come fully furnished as is. (id:60365)
279 - 258b Sunview Street
Waterloo, Ontario
Excellent Investment..Completely Furnished Apartment By Builders... Ask For Building Feature, Interior Amenities, Outdoor, Rooftop Amenities, Suit Features Suite Kitchen And Many More Details. Internal And External Bicycle Parking...Private Outdoor Lounge Area. Impress Your Clients. Very Near To University Of Waterloo And Wilfred Laurier University Campuses. Buyer Agent Must Verify Details. (id:60365)
60 Isthmus Bay Road
Northern Bruce Peninsula, Ontario
Discover Your Dream Waterfront Cottage This waterfront stone cottage is the perfect blend of rustic charm and modern comforts. The property is located along the shores of Georgian Bay in the Northern Bruce Peninsula. Licensed as a Short-Term-Rental with the NBP Municipality and listed on Air BNB, this cottage offers the option to generate revenue and offset operational expenses. Discover the Timeless Charm of this 1930s Waterfront Cottage. Built in the 1930s, this cottage is a fantastic waterfront location, a quick 2-minute drive from the village of Lion's Head where you will find shopping stores, restaurants, the beach, marina, and hospital. The cottage features beautiful stone floors, pine walls, and ceilings throughout. At the shoreline, you will discover the gem of this property the stone boathouse, an oasis sitting at the water's edge overlooking Georgian Bay. New septic system (2023).New water filtration system (2023).Fiber internet connection. Upload and download speeds up to 1 Gig. *For Additional Property Details Click The Brochure Icon Below* (id:60365)
40 Elgin Street N
Cambridge, Ontario
Charming Opportunity in Central Cambridge -Welcome to 40 Elgin Street North, a Bungalow offering versatile living space for investors, multi-generational families, or savvy buyers looking to offset their mortgage. Located in the heart of Cambridge, this property blends convenience, functionality, and income potential in a desirable and walkable neighborhood.Thoughtfully Designed Main Floor Living The main level features a bright and spacious 2-bedroom layout with a large open-concept living and dining area finished in stylish laminate flooring and filled with natural light from oversized windows. The kitchen offers practical tile flooring, white appliances, and ample cabinet space ideal for home-cooked meals or entertaining guests. A 4-piece bathroom with a window and tiled floor adds both function and comfort.Each bedroom is generously sized with laminate flooring, closets, and large windows perfect for restful retreats or working from home. The main foyer includes a convenient closet for coats and storage.Self-Contained Basement SuiteThe lower level includes a private in-law suite with its own kitchen, 3-piece bathroom, and a versatile den/bedroom space featuring vinyl flooring, a closet, and a window. The kitchen is combined with a living/sleeping area and equipped with a white fridge and stove, making it ideal for extended family or rental income. Laundry is shared between units for added convenience.Unbeatable Central Location Nestled in the Galt neighborhood, this home offers easy access to everything Cambridge has to offer. Enjoy walking distance to downtown Galt, Soper Park, Cambridge Memorial Hospital, and local schools. The property is also just minutes to highways 8and 24, public transit, and the Grand River trails making commuting and leisure a breeze.Whether you're looking to live in one unit and rent the other, house extended family, or expand your investment portfolio, 40Elgin St N offers exceptional value in a central location. (id:60365)
11 August Crescent
Norwich, Ontario
Welcome to 11 August, a refined blend of elegance, comfort, and thoughtful design nestled in one of the areas most sought-after communities. This exceptional bungalow is a true retreat where architectural sophistication and curated landscaping create an inviting sanctuary you'll be proud to call home. Step inside and be captivated by the grand living room, where vaulted ceilings and a dramatic wall of windows flood the space with natural light and frame breathtaking views of the lush, ever-changing scenery. Striking black and white contrasts throughout the home lend an air of contemporary sophistication, with the living rooms sleek fireplace serving as a bold yet cozy centerpiece. At the heart of the home is a sun-drenched double island kitchen a dream for both everyday living and entertaining. Abundant windows invite the outdoors in, making every culinary moment feel inspiring and connected to nature. The primary suite is a serene escape, featuring a spa-inspired ensuite with a freestanding tub, dual-head walk-in shower, and elegant modern finishes. The fully finished lower level expands your lifestyle possibilities with a dedicated media zone, an additional bedroom for guests, and a beautifully outfitted home gym complete with glass double doors and a full bath for post-workout convenience. For hobbyists and outdoor enthusiasts, the property boasts a massive detached garage in addition to the double attached garage. With front and rear overhead doors, its perfectly equipped to house your vehicles, recreational gear, and workshop needs. Step outside to your covered back patio, complete with a vaulted ceiling and pot lighting perfect for morning coffee or hosting unforgettable evenings under the stars. (id:60365)
Lba047 - 1235 Villiers Line
Otonabee-South Monaghan, Ontario
Whether you're a couple, a small family or a professional seeking an escape from the city, this 2021 Waterton Explorer is the perfect model for those just starting out. This cottage model offers all of the features you could need and the comforts of home, at a great price! With 3 bedrooms to comfortably fit a family of four or some of your favorite guests, you'll love having a place to call your home-away-from-home while you spend your days exploring all the amazing local attractions, resort amenities, hiking and biking trails, watering holes and so much more.*For Additional Property Details Click The Brochure Icon Below* (id:60365)
Cbl087 - 486 County Rd 18
Prince Edward County, Ontario
A rare opportunity to have one of our biggest models on the elusive waterfront of Cherry Beach! This 2022Superior Deluxe is pure luxury when it comes to cottaging, with 3 bedrooms, 2 bathrooms, and 800 sq ft of living space. Sited on a waterfront site, this cottage comes with beautiful views of East Lake and a stairway down to your own private dock. All you need now is your very own boat for sunset cruises! Make Cherry Beach Resort your summer cottage destination for years to come! *For Additional Property Details Click The Brochure Icon Below* (id:60365)
103 - 57 Mericourt Road
Hamilton, Ontario
Discover the perfect blend of convenience and charm in this stunning 2-bedroom condo that has been recently reduced to sell fast! Located just minutes from Downtown Dundas and the historic allure of Old Ancaster. Whether you're looking to call it home or make a savvy investment, this unit has it all. Enjoy quick access to McMaster Hospital/University, Fortinos, and an array of restaurants. For nature lovers, Tiffany Falls and Dundas Valley Trails await, offering endless opportunities for outdoor adventures. Pre-qualified buyers can buy this condo for as little as $18,000 down and a $1655/month mortgage. Not pre-qualified yet? No worries! Message us now and we can help you get into this. Don't have the full $18k down payment, that's okay, let's talk options! New Listings just dropped on the Mountain! Looking for other options to find your dream home or investment property? (id:60365)
102 - 690 Belmont Avenue
Kitchener, Ontario
Exciting opportunity to own a thriving hair salon in a prime location! This well-established business comes fully equipped with everything you need to continue its success. The Salon features 4 styling stations and 2 washing stations . This turnkey operation boasts a stylish and inviting atmosphere, perfect for attracting a loyal clientele. Don't miss your chance to step into a exhilarating business opportunity with all the essentials in place (id:60365)
1602 - 104 Garment Street
Kitchener, Ontario
Nestled on the 16th floor of a gorgeous new building in the heart of downtown Kitchener, this spacious 2-bedroom, 1-bathroom condo (just under 1,000 sqft)offers breathtaking city views and a bright, open layout designed for modern living. The oversized bedrooms easily accommodate king-sized beds, while the stylish kitchen features quartz countertops, a floating island, and ample cabinet space perfect for both everyday meals and entertaining. Added convenience comes with in-suite laundry (full-size washer & dryer), extra storage rooms inside the suite, and a bonus locker, ensuring everything has its place. One parking spot is included, a rare downtown perk, putting you steps from the best dining, shopping, and transit Kitchener has to offer. Whether you're a professional, investor, or downsizer, this move-in-ready condo delivers luxury, space, and unbeatable urban convenience living. (id:60365)
93 - 7100 County Rd 18 Road
Alnwick/haldimand, Ontario
Welcome to this 4 Year, "The Skylark resort cottage model by Northlander"-the most luxurious retreat. This model features a whopping total living space of 800 sq.ft. and includes 3 bedrooms and 2 bathrooms, Rooftop Terrace with a panoramic view. Making it your perfect family cottage for you, your family, and your friends to enjoy! The Superior model comes fully furnished with modern and stylish pieces sure to stand the test of time, along with appliances and air-conditioning. Enjoy stress-free and virtually maintenance-free cottage ownership complete with all - Inclusive resort amenities. You've made the drive to your new home-away-from-home, now just relax, and unwind! Or you Can buy and move the Mobile Home/Trailer to other location. SS Fridge, Stove, Hood, Window Coverings, All in door furniture, Electric Fireplace, Ceiling Fan, Hot Water Tank, Furnace, AC, 2 x 30Ibs propane tanks. Annual Site Fees 10,860.00 (2024) (id:60365)

