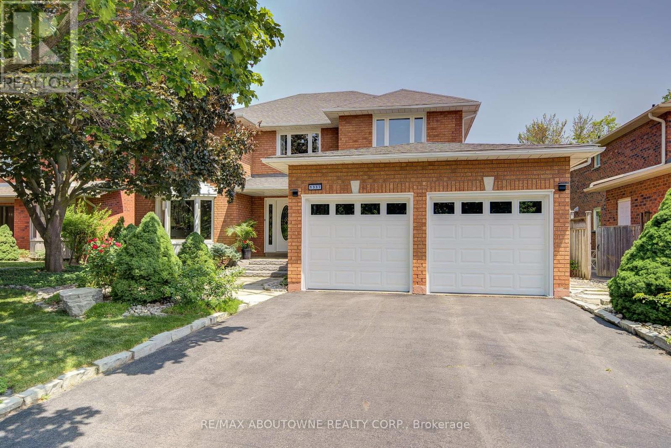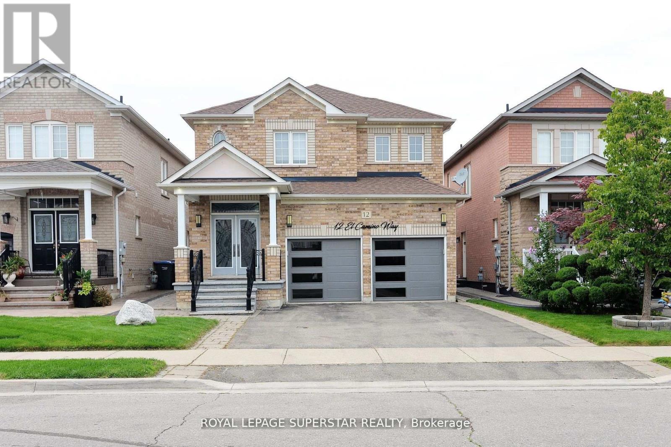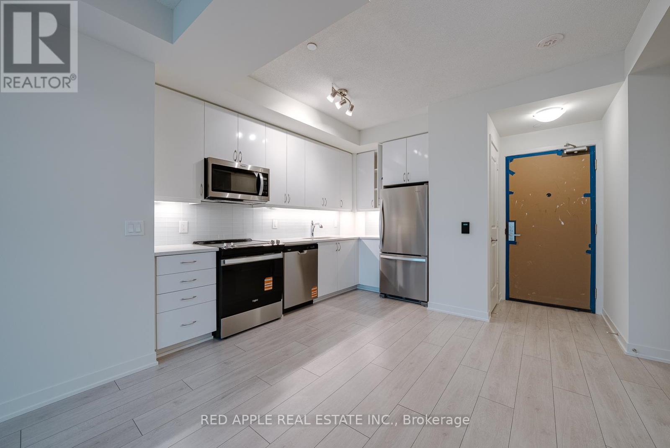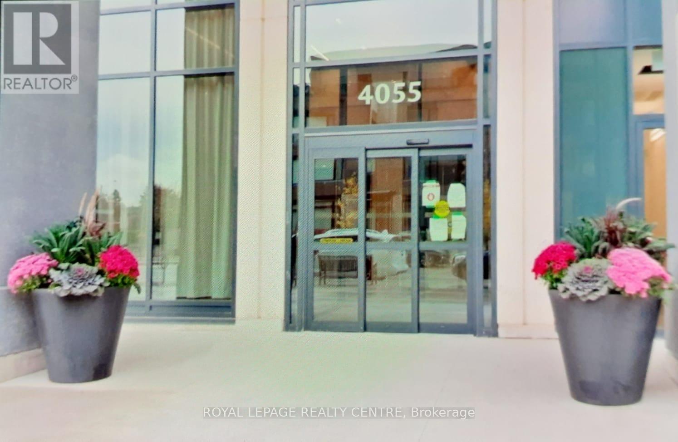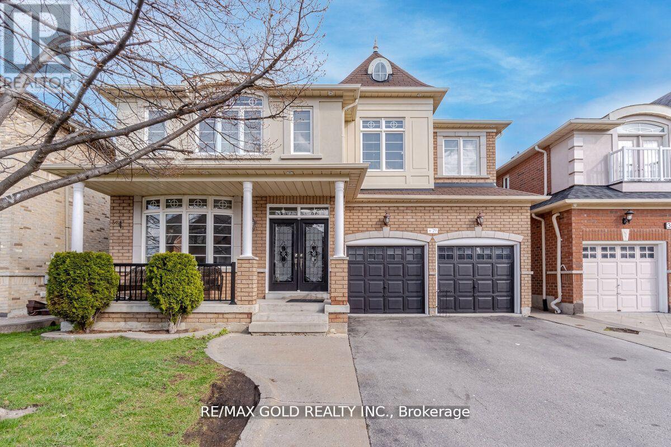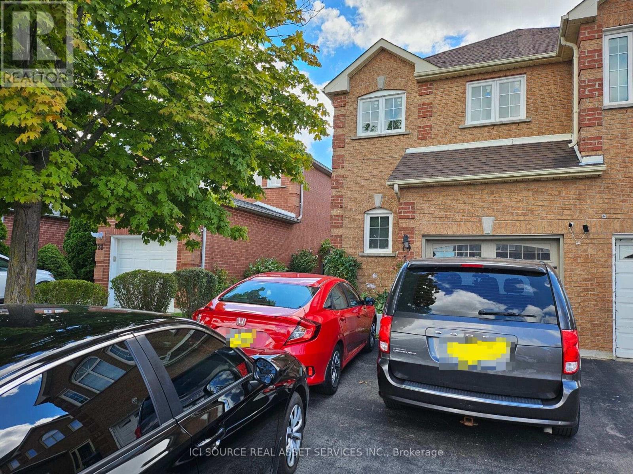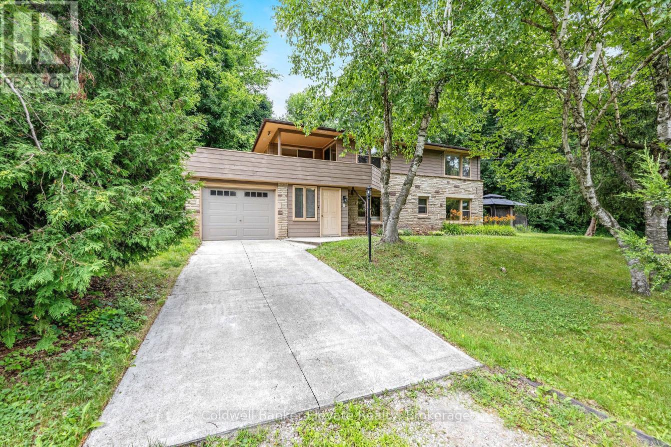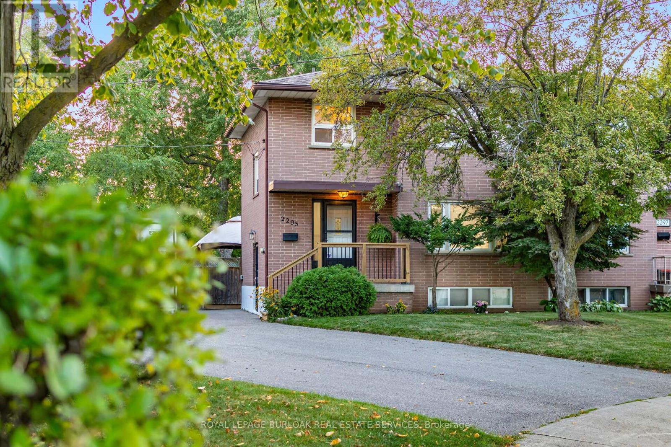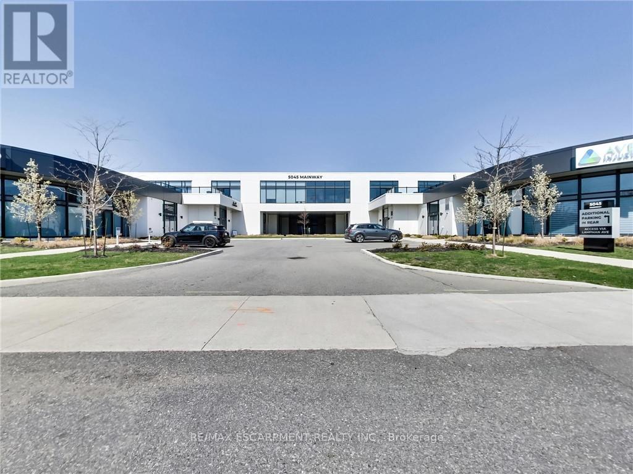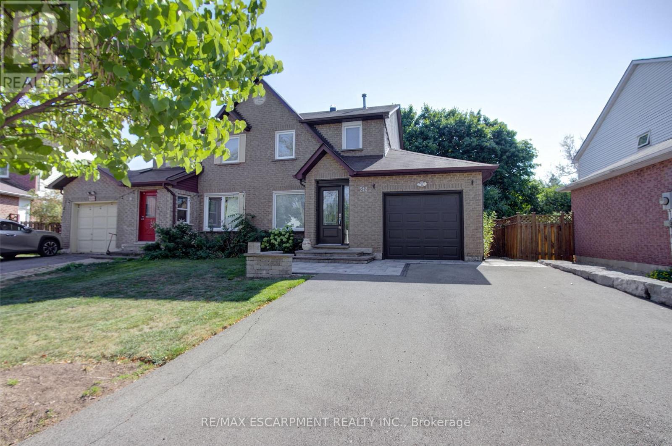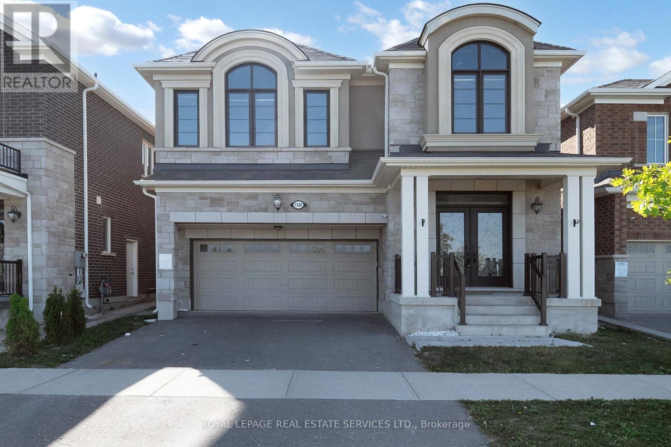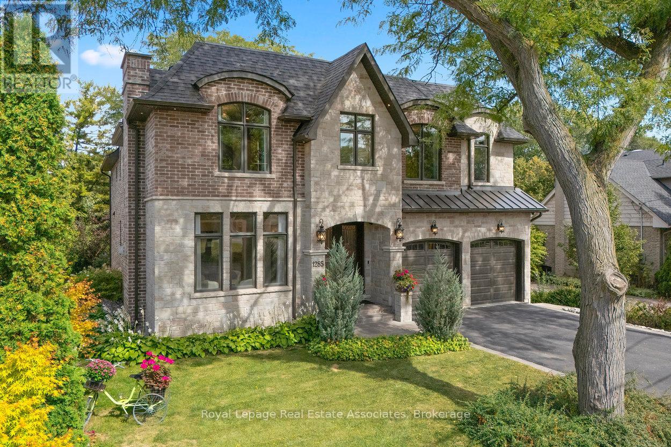1337 Peartree Circle
Oakville, Ontario
Backing onto creek in the Heart of Glen Abbey! Welcome to 1337 Peartree Circle , a rare chance to live in oasis in the city. Sitting on premium55'+ wide ravine lot with a heated saltwater pool and hot tub. This meticulously maintained 4+1 bedroom, 4-bath home offers over 4,300 sq. ft.of living space. Features include hardwood flooring on the main and second floors, widen baseboards, crown moulding, pot lights, and customfixtures throughout all three levels. The elegant curved staircase, French doors, bay window, and large picture windows create warmth andcharm. Enjoy cozy nights in the family room with a gas fireplace. The kitchen comes with slate tile heated floor, solid wood cabinetry, granitebreakfast bar and backsplash, gas cooktop with downdraft vent, built-in microwave, garburator, s/s appliances, deep drawers, under-cabinetlighting. A breakfast nook opens to a beautifully landscaped backyard with jumbo flagstone patio and a tranquil rock garden retreat. Upstairs, theprimary suite offers a walk-in closet and a spa-like ensuite with heated travertine floors, double granite vanity, and a glass shower with bench.Three additional bedrooms share an updated 4-piece bath. The finished lower level features laminate flooring, a spacious rec room, custombuilt-in entertainment unit, a home gym with rubber flooring and mirrors, a 4-person Saunatec infrared sauna, enlarged windows, 2pc bath,custom storage. Engineered features include entire basement closed-cell spray foam insulation, noise barrier between basement ceiling &mainfloor, HEPA air filtration system high-performance upgrades adding unseen value &comfort.Heated Floor Area : Main&2nd Flr Bathroom, Entry &Laundry Move-in ready. This Glen Abbey gem blends luxury, nature, and top-tier education( AbbeyPark HS & Pilgrim Wood PS) in a rare ravine-lotparadise. Close to hospital, shopping, and everyday conveniences. The proximity to public transit, major highways, and the GO Train makescommuting a breez. (id:60365)
Upper - 12 El Camino Way
Brampton, Ontario
Very Well Kept Fully Upgraded New Kitchens,New Washrooms,New Porcelain Floors,Pot Lights Inside And Outside,Newer Staircase, 7' Baseboard, Double Door Entry Welcomes You To This Very Functional Layout On Main Level with Living, Family, Kitchen & B'fast Area.Family Room W/O To Covered Deck,Close To Public & Catholic Schools,Shopping,Transportation & Rec.Centre.New Insulated Garage Doors.Nice Stonework At The Front With Metal Railing. LEGAL BASEMENT SECOND DWELLING.Please note: The portion available for lease includes only the main and second floors. The basement is not included. (id:60365)
2903 - 38 Annie Craig Drive S
Toronto, Ontario
Be the first to live in this brand new, spacious 1+Den suite at Waters Edge, perfectly situated along Torontos waterfront. Bright and airy with a south-east exposure, this unit showcases floor-to-ceiling windows framing breathtaking views of Lake Ontario and the city skyline. The smart layout includes a flexible den that can serve as a home office or nursery, a stylish Jack & Jill bathroom with dual access, and a contemporary kitchen complete with stainless steel appliances and modern finishes. Step out to your private balcony and enjoy sun-filled days, while being just minutes from waterfront trails, cafés, restaurants, shopping, groceries, banks, and transit. Convenient access to Downtown Toronto, Mimico GO, Gardiner, QEW, Hwy 427, Pearson Airport, and major malls makes this an ideal place to call home, with first-class amenities coming soon from the builder. (id:60365)
627 - 4055 Parkside Village Drive
Mississauga, Ontario
Welcome To This Spacious One Bedroom Plus Den Suite That Exceptionally Offers A Lifestyle Surrounded By Green Space And Urban Energy With The Convenience At The Heart Of A Vibrant City!! Be Amazed With The Premium View On The Vast Array Of Houses From This Southwest Facing Unit. Soaking With Natural Light. Perfect Lay-Out For A Total Of 752 Sq Ft, Including An Oversized Covered Balcony That Fits Patio Furniture. Meticulously Designed, Carpet-Free And Highly Functional Open Concept With The Luxury Of 10-Foot Ceiling. Uniquely 2 Additional Oversized Closets In Foyer. The Spacious Den Can Be Easily Partitioned Into A Second Room To Suit Your Needs. Luxurious Gourmet Kitchen Both Beautiful & Practical, Custom Cabinetry, Backsplash, Stone Counters, Breakfast Bar Perfect For Casual Dining, Entertaining & More. Superb Amenities Of This Well-Managed Newer Building: Concierge, Terrace & Bbq Area, Gym, Party Room, Kids Playroom & More. Just Minutes From Everything: Supermarkets, Trendy Restaurants, Square One Mall, Celebration Square, The Central Library, Sheridan College, Schools, Major Highways, Public Transit, Go Station. (id:60365)
29 Ocean Ridge Drive
Brampton, Ontario
Welcome To Delightful 4+2 Bedrooms Home (3284 Sq Ft As Per Mpac) Featuring A Double Door Entry Leading To A Large Foyer, Sep Living, Dining, Family, Den & A Chef's Dream Kitchen, Granite C/Top, O/S Island & High End B/I S/S Appliances. New Hardwood Floor on Main Level, Matching Stairs with Iron Pickets, Freshly Painted, Elegant Open To Above Family Room Adjoins The Breakfast & Kitchen. Other Features Include Centrally Located Den, Formal Dining Room, Garage Access,Deck & More. (id:60365)
19 Piane Avenue
Brampton, Ontario
Welcome to this delightful home featuring 3 spacious bedrooms and 2.5 well-appointed bathrooms, offering comfort and functionality for modern living. The open-concept layout flows seamlessly, creating an inviting atmosphere for both relaxation and entertaining. Step outside to discover the true highlight of this property: a beautiful, private backyard. This serene outdoor space is an entertainer's dream, perfect for summer barbecues, quiet evenings under the stars, or a safe play area for children and pets. The meticulously maintained landscaping and thoughtful design create a perfect retreat from the hustle and bustle of daily life. *For Additional Property Details Click The Brochure Icon Below (id:60365)
8 Ann Street
Halton Hills, Ontario
Tucked away down a private laneway in a quiet cul-de-sac affectionately known as Happy Valley, this over half-acre property is loaded with character and potential, and offers a unique setting. Surrounded by mature trees and complete with your own share in a protected 1.096-acre parcel of greenspace with access to Silver Creek just across the drive, this is a private park-like retreat rarely found within town limits, and yes, it's on municipal water. This charming custom-built residence blends warmth, character, and everyday functionality. The inviting stone feature wall and gas fireplace in the family room create the perfect ambiance for cozy evenings, while the eat-in kitchen, formal living room, main floor laundry, and a 2-piece powder room offer thoughtful convenience for modern living. Upstairs, you'll find four generously sized bedrooms, two of which walk out to a dreamy storybook deck nestled in the treetops - ideal for morning coffee or stargazing at night. A 4-piece family bathroom serves the second floor, offering comfort for the whole crew. Parking is effortless with a private drive, parking pad, and a tandem 2-car garage. Whether you're hosting a garden party under the shade of willow trees or exploring the peaceful creek in your shared forest, this is a home that invites you to slow down and take the time to build memories with loved ones. All just minutes to Glen Williams, downtown Georgetown, a short walk along the nearby trail system to the GO, and only 17 minutes to the 401. This isn't just a place to live. It's a place to love. Welcome to Happy Valley! Lot size 105.07ft. x 281.5ft. x 53.91ft. x 54.07ft. x89.32ft. x 39.22ft. x 209.9ft. (id:60365)
2295 Barclay Road
Burlington, Ontario
Welcome to 2295 Barclay Road, nestled in the heart of Burlington! This bright and charming semi-detached home is tucked away in a quiet, family-friendly neighbourhood, offering both comfort and convenience. Featuring 3 bedrooms and 2 bathrooms, its an ideal choice for families, first-time buyers, or investors. Natural light fills the home, creating a warm and inviting atmosphere throughout. Step outside to a large, fully fenced backyard perfect for relaxing, gardening, or entertaining. Nearby walking trails and the short stroll to Downtown Burlington make outdoor adventures and city living easily accessible. Families will love being close to highly sought after schools, while commuters will appreciate quick access to transit and major amenities. The finished basement with a second kitchen adds flexibility ideal for income potential or an in-law suite. Blending lifestyle, location, and charm, this home is the perfect place to start your next chapter! (id:60365)
214 Ross Lane
Oakville, Ontario
Private Pie Shaped Lot on a Quiet Cul-de-Sac in Sought after River Oaks- This Open Concept Semi Detached Home backs onto Crosstown Trail just steps to Munns Creek- Thoughtfully Updated Main Level features rich Oak Floors, pot lights, Neutral Designer Paint Colours, Upgraded European White Kitchen with Quartz Counters, Breakfast Bar, Pendant & Undermount Lighting, Stainless Steel Appliances, Backsplash & Sliders to the Fenced, Mature Backyard- Custom Patio, Stone Water Feature and gate to the Nature Trail- Convenient 2 Piece Powder Room- Spacious Bedrooms, Updated 4 piece Bathroom- Finished Rec Room, Workshop with window & Potential to be a 4th Bedroom plus Coldroom/ Storage Area all complete the Lower Level- Oversized Driveway for 4 Cars- This in -demand North Oakville community features Top Rated Schools, the River Oaks Community Centre, Sixteen Mile Sports Complex, Nature Trails, shopping, restaurants, transit, plus easy access to all major highways (id:60365)
1388 Sycamore Garden
Milton, Ontario
This exceptional detached residence is located in the prestigious Cobban neighborhood of Milton and offers a rare combination of luxury living and strong income potential. The home features 2,760 square feet of elegantly designed above-grade living space, highlighted by 10-foot ceilings on the main floor, rich hardwood flooring, a chef-inspired kitchen with marble countertops and premium finishes, and a bright, spacious layout that includes a formal dining room, great room, breakfast area, and a mudroom with direct garage access. The second level offers four generously sized bedrooms, including a well-appointed primary suite, along with a convenient upper-level laundry room. A key feature of this property is the fully legal basement, which includes two self-contained rental units a studio apartment and a one-bedroom plus den unit each with its own kitchen and private bathroom, as well as large above-grade windows for ample natural light. A shared laundry area serves both units. With an estimated rental income of $3,000 per month, this home presents an excellent opportunity for multi-generational living or as a mortgage helper and investment property. The property also includes four total parking spaces (garage and driveway). This is a unique offering in a sought-after community that blends functional elegance with financial upside. (id:60365)
1285 Mineola Gardens
Mississauga, Ontario
A statement of luxury in prestigious Mineola. This custom estate sits on a rare half-acre ravine lot backing onto Cooksville Creek. Nearly 5,000 sq ft above grade, with soaring ceilings, custom details, and multiple walkouts to an oversized covered stone terrace. Chef's kitchen with professional-grade appliances, dramatic family room with floor-to-ceiling marble stone fireplace, and a primary suite overlooking the ravine with spa-inspired ensuite and custom walk-in. A seamless blend of elegance, privacy, and nature. This property places you within one of South Mississauga's most coveted communities. Just a short stroll to Lake Ontario and the shops and cafés of Port Credit, the neighbourhood blends prestige with convenience. (id:60365)

