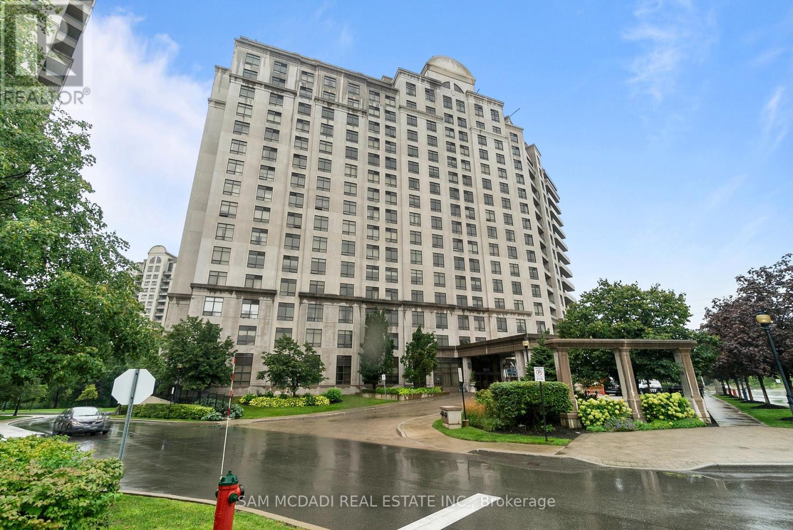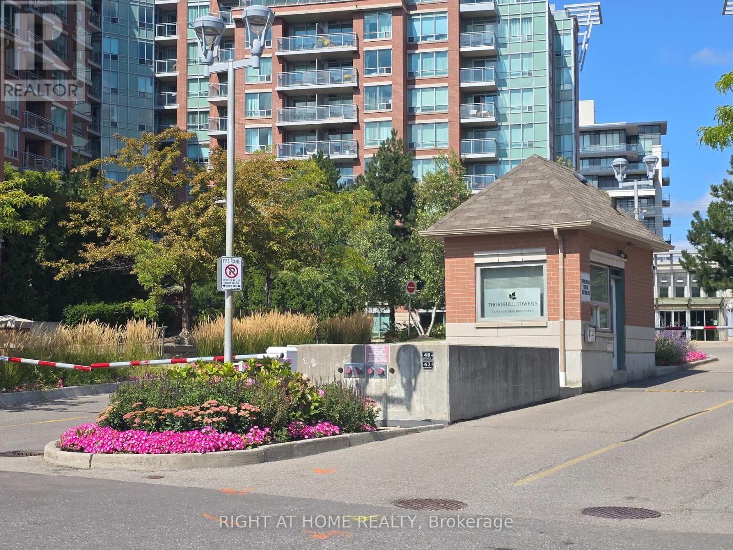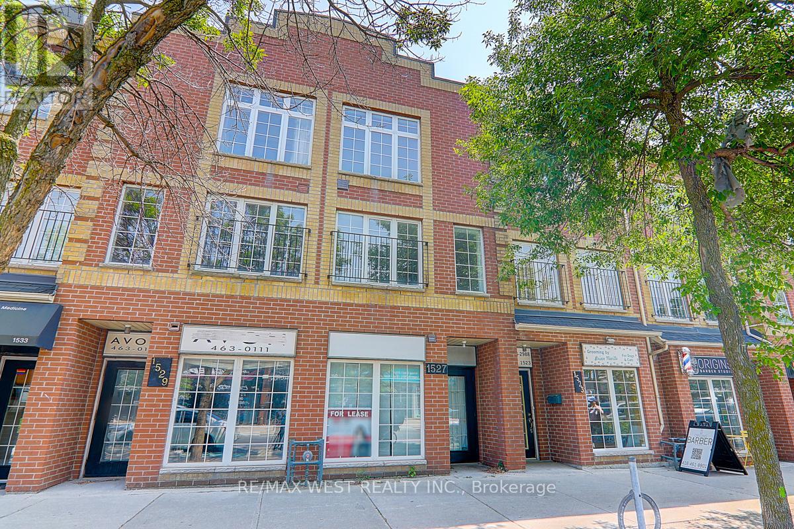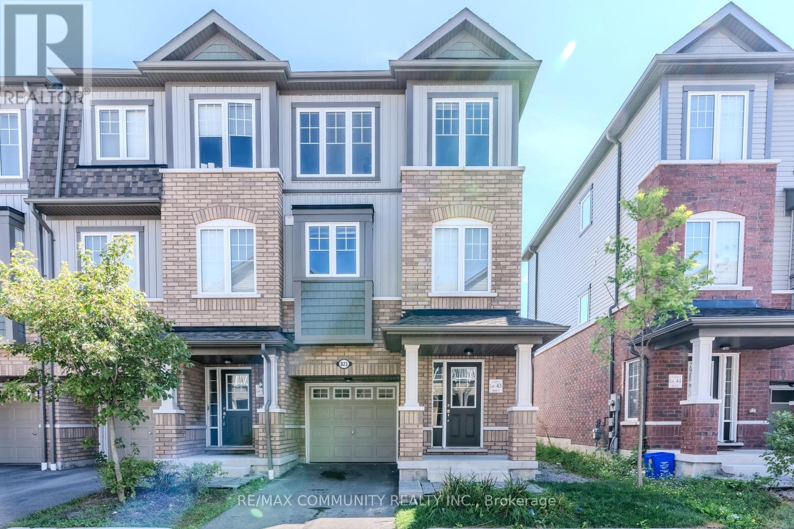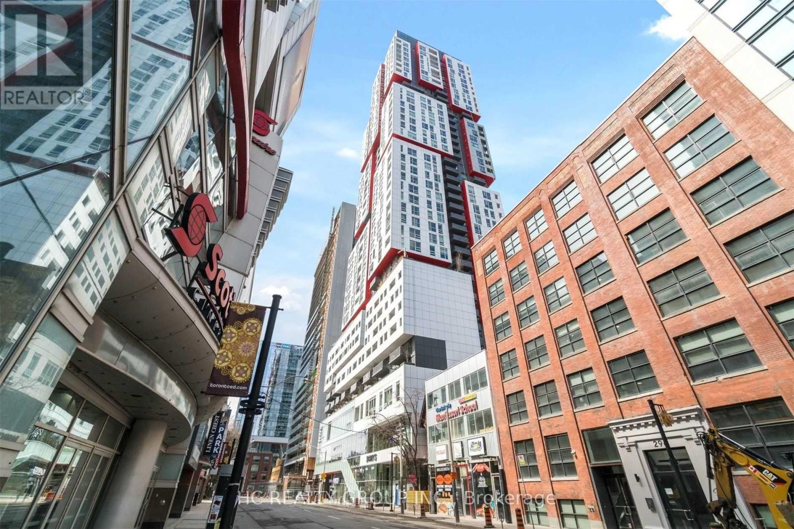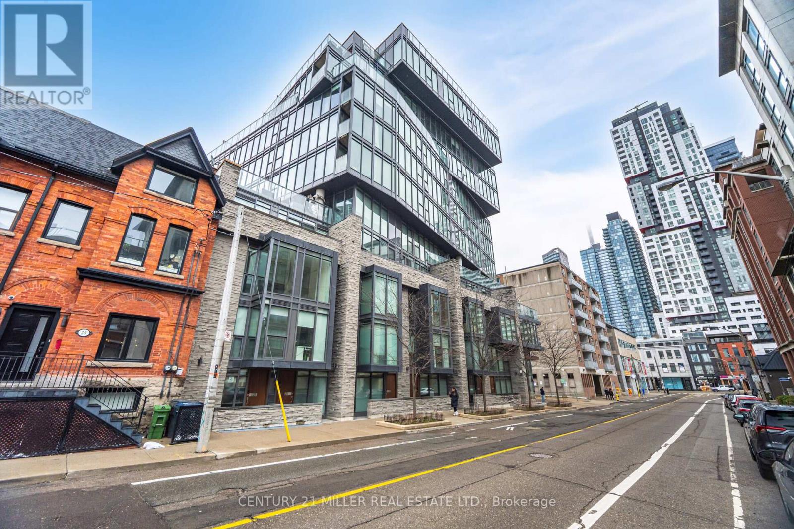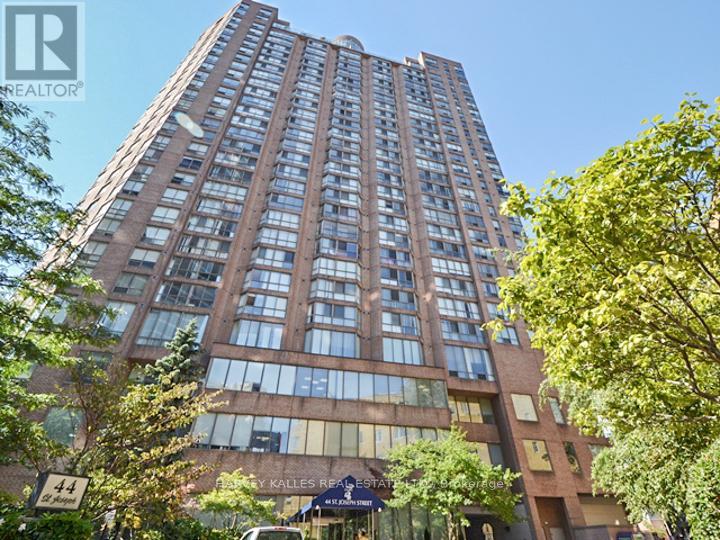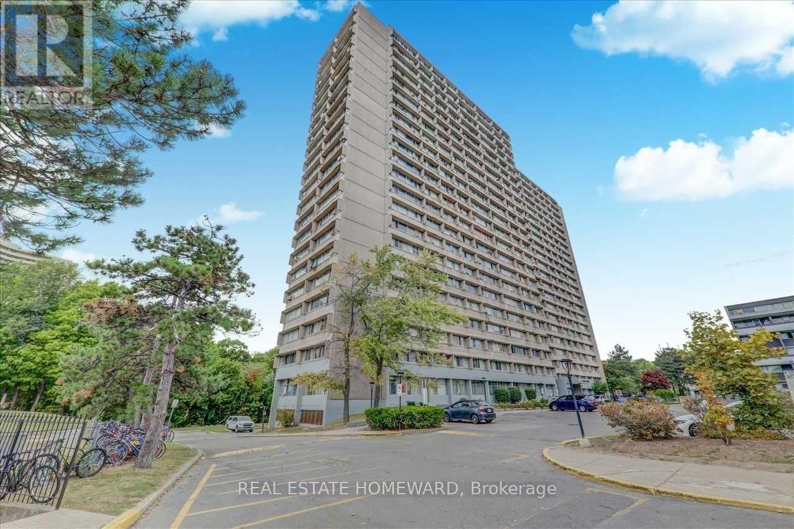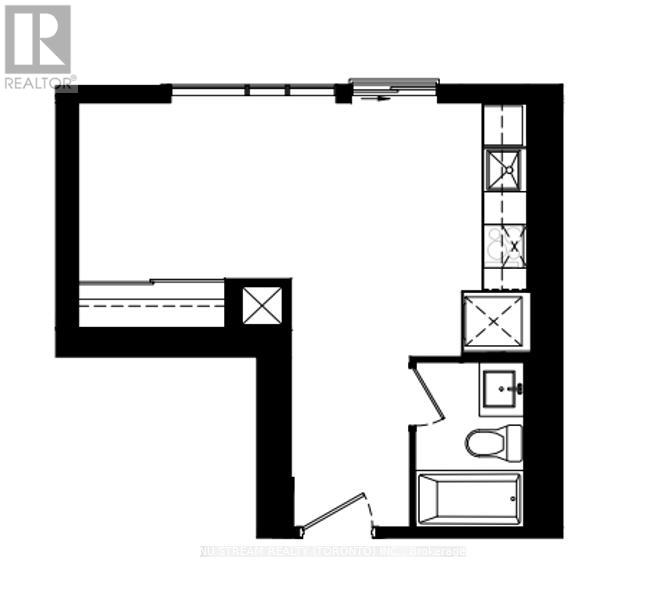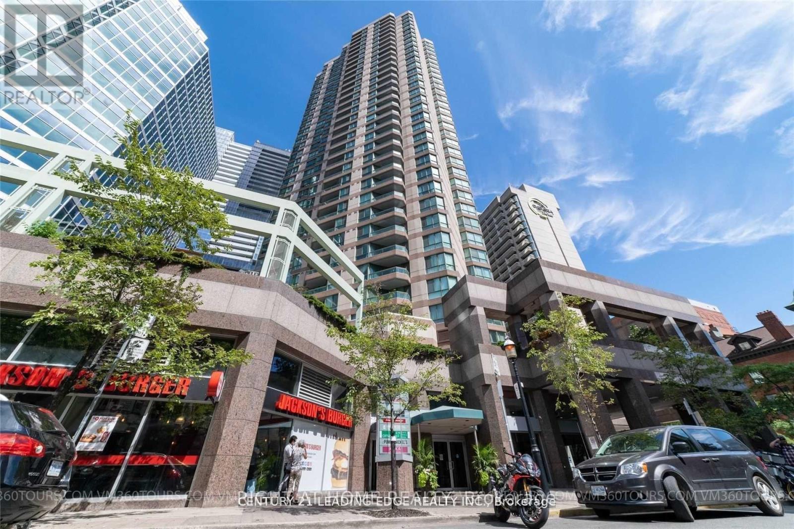1616 - 9235 Jane Street
Vaughan, Ontario
Welcome to 9235 Jane Street, located in one of Vaughan's most vibrant and connected communities. This spacious and well-appointed one-bedroom residence offers a seamless layout that maximizes comfort and function, perfect for professionals or downsizers. As you enter through the welcoming foyer, you're greeted by a natural flow that leads into the open-concept living and dining areas. Large windows bathe the space in natural light, while the adjoining sunroom offers a quiet nook to unwind. The kitchen is smartly positioned, overlooking the living space and providing ample room for entertaining. The bedroom serves as a true retreat, offering privacy and calm at the end of the day. With direct access to a three-piece ensuite and convenient closet space, its designed for both relaxation and practicality. A dedicated laundry area is tucked away off the main living space, ensuring everyday tasks are easily managed without compromise. Here, you'll embrace a lifestyle of convenience and quality. The building features exceptional amenities, including a fitness centre, concierge service, party room, guest suites, and secure underground parking. Outside your door, you're steps from Vaughan Mills, fine dining, cafés, parks, and Canadas Wonderland. Commuting is effortless with quick access to major highways and nearby transit options, including Rutherford GO Station. (id:60365)
712 - 10 Rouge Valley Drive W
Markham, Ontario
Highly Sought After York Condos In Downtown Markham * 1 Bedroom + Den With 2 Full Baths * Den Can Be Used As A Bedroom Or Office With French Doors * Tons Of Upgrades * 9 Ft Ceiling * Laminate Floors * Spectacular Unobstructed Greenery View * Mins To Future York University Campus, Cinemas, Shops, Schools, Parks, Trails, Hwy 7, 407 & 404 * Viva At Doorstep * (id:60365)
622 - 48 Suncrest Boulevard
Markham, Ontario
***1. Newly renovated 1-Bedroom unit with brand new quartz countertop, under-mount sink, faucet, stainless steel range, dishwasher and range hood. Includes new washer and dryer. ***2. Enjoy a private balcony with brick wall partition offering enhanced privacy over dividers. ***3. The building features CCTV surveillance cameras, a 24-hour concierge, an indoor pool, a hot tub, steam & dry saunas, a gym, billiards & table tennis facilities, party & media rooms, a meeting room, an outdoor garden area, garage parking, and visitor parking. ***4. A pedestrian entrance offering direct access to Highway 7. ***5. Walking distance to restaurants, banks, clinics, pharmacies, a future T&T supermarket and parks. ***6. Steps away from VIVA transit to Finch subway station and future Yonge/Highway 7 subway station, GO transit to Union Station and Pearson Airport.~ Minutes away from Highway 404 and 407. ***7. Top-rated schools nearby. ***8. Healthy reserve fund and low property management fee. (id:60365)
20 Azzarello Lane
Toronto, Ontario
Luxury Executive Townhome In Stellar Danforth Location. Very Versatile Property. Close To 2000Sf Above Grade Space, Over 10 Feet Ceiling First Floor. 3+1 Generous Bedrooms, Master bdr Feature High Ceiling Over 15 Feet, 3 Bathrooms, With A Detached Garage, Plus Additional Living Space In Finished Basement, Renovated Kitchen, Spa-Inspired Bathrooms, 2 Balconies Including Large Private Rooftop Terrace Perfect With Cn Tower View. Walk to Nice School Offers Ib Program. Steps To Subway, Danforth Shopping/Restaurants/Parks, Fitness Centre, Beach ,Trails and everything that city offers. Just Move In And Enjoy! (id:60365)
44 - 71 Cass Avenue
Toronto, Ontario
Welcome To 71 Cass Avenue #44, A Beautifully Renovated 3-Bedroom, 2-Bathroom Townhome Nestled In The Sought-After Tam OShanter-Sullivan Neighbourhood. Thoughtfully Updated Within The Last Few Months, This Home Blends Modern Finishes With Everyday Functionality, Making It Truly Move-In Ready. Step Inside To A Bright And Inviting Open-Concept Main Level Featuring New Engineered Hardwood Flooring, Upgraded Lighting, And A Fully Renovated Kitchen With Quartz Countertops, Subway Tile Backsplash, Deep Sink With A Stylish Faucet, And Pot Lights For A Contemporary Touch. The Living Room Offers Seamless Indoor-Outdoor Flow With A Walkout To A Private Fenced Backyard, Complete With A Stunning New Stone Patio And Fresh Sod, Perfect For Entertaining Or Relaxing.The Upper Level Showcases Three Generous Bedrooms, Each With Large Windows And Updated Mirrored Closets, As Well As A Completely Redesigned Bathroom With A Quartz Vanity, Modern Tile, Rain Showerhead, And Additional Shower Wand. Updated Stairs With Newer Solid Oak Treads & Banister And Spindles Complete The Elegant Look Throughout. Additional Living Space Can Be Found In The Lower Level, With Updated Pot Lighting And Drop Down Ceiling Tiles, Offering Plenty Of Storage, A Second Bathroom, And An Excellent Opportunity To Create A Family Room, Gym, Or Home Office To Suit Your Needs. The Home Has Also Been Freshly Painted And Features Brand-New Baseboard Heaters For Year-Round Comfort. Conveniently Located Near Top-Rated Schools, Agincourt Mall, No Frills, Shoppers Drug Mart, Restaurants, And Everyday Essentials. Commuting Is A Breeze With Quick Access To TTC, GO Transit, Highway 401, And Scarborough Town Centre.Bright, Modern, And Updated, This Home Is The Perfect Opportunity For Families, First-Time Buyers, Or Anyone Seeking Stylish Living In A Prime Toronto Location. (id:60365)
823 Atwater Path
Oshawa, Ontario
Welcome to this bright corner-unit townhouse in Oshawa's desirable Lakeview community. Featuring 3 spacious bedrooms plus a versatile family room/den, this home is perfect for families or those needing extra space for a home office. The home has been freshly painted and features brand-new laminate flooring on the upper levels. The open-concept layout includes a walkout to the backyard and plenty of natural light throughout. Located close to schools, parks, shopping, and public transit, this move-in-ready home combines style, comfort, and convenience in one package. (id:60365)
703 - 318 Richmond Street W
Toronto, Ontario
Stylish Bachelor Apartment In The Heart Of Torontos Entertainment District. This Bright And Spacious Picasso Studio Features An Efficient Open-Concept Layout With Stunning City And Lake Views. Modern Kitchen Equipped With Stainless Steel Appliances. Prime Downtown Location Just Steps From Union Station, U Of T, Major Hospitals, Restaurants, Shopping, And The Financial District. Enjoy Exceptional Building Amenities Including 24-Hour Concierge, Indoor Pool, Fitness Centre, Party/Meeting Room, And Guest Suites. Live The Ultimate Urban Lifestyle! (id:60365)
301 - 15 Beverley Street
Toronto, Ontario
Award-Winning Boutique Condo at the 12 Degrees Condo With Spacious, Open Concept 1Bedroom+Den W/ Very Bright WestView. Beautiful High-End Finishes Including Engineered Wood Floor Thru-Out, Fully Integrated Full-Size Appliances, Stone Counter Top, 9'Ceilings W/ Floor To Ceiling Windows! Walking Distance To Entertainment/Financial District, Ocad, U Of T, Restaurants, Shops, Ttc/Subway &More! Walking Score 100! Close To Everything! Steps From Queen St With Full City & Tower Views.. (id:60365)
1103 - 44 St Joseph Street
Toronto, Ontario
Polo Two! 44 St Joseph St - TWO BEDROOM. spacious and bright junior 2 bedroom corner unit with parking. Close to the subway and shops as well huge living/dining area - perfect for entertaining, work-from-home, Quiet north and northeast exposure brings soft, even light all day. Functional GALLEY kitchen, excellent in-suite storage. Steps to U of T, Queen's Park, Bay & Wellesley subway, hospitals, and Yorkville. Highlights - approximately 883 sq ft. North and north east exposure (quiet, even natural light), oversized living/dining room, GREAT closet space + in-suite storage. Well-managed, established building in the Bay/College corridor. Building amenities: 24/7 concierge, fitness centre, sauna, party/meeting room, study/lounge areas, large outdoor terrace with BBQ's, outdoor pool (seasonal), visitor parking, and bike storage. Situated in the sought-after Bay/Bloor/Wellesley corridor - just steps to U of T, Queen's Park, Yorkville, and Toronto's hospital network. Walk to high-end shopping along Bloor, countless restaurants, cafes, and nightlife in Yorkville and Church-Wellesley Village. Exceptional transit at your doorstep with Bay, Bloor/Yonge, and Wellesley subway stations nearby, making commuting and city-living effortless. Currently tenanted at $3,485 per month, month to month - tenant would like to stay. NOTE: PROPERTY IS NOT VACANT - PHOTOS ARE FROM A PREVIOUS LISTING. (id:60365)
1212 - 10 Sunny Glen Way E
Toronto, Ontario
Fabulous Bright, Large 1 Bedroom South West View! Freshly Painted, FunctionalLayout. Conveniently Located Close To D.V.P, Shopping, Restaurants, Schools, Parks And Downtown. Gateway Greenbelt At Your Door, As WellAs Ttc. Well Managed Building, Concierge, Party Room, Gym, Yoga Room, Huge Indoor Swimming Pool & More. Maintenance Fees All Inclusive! Incomparable Value. One Of The Lowest Maintenance In The Area. Huge Window With Nice View (id:60365)
415 - 282 Dundas West Street
Toronto, Ontario
Assignment sale, occp time Oct. 5th. Walking distance to OCAD, UofT, TMUSteps away from buses and subwayClose to Kensington Market, AGO, Chinatown. (id:60365)
3305 - 38 Elm Street
Toronto, Ontario
Incredible & Affordable Value (608Sf) For Downtown Real Estate!! (NOTE: Maintenance Fee $670.83 Includes All Utilities) First-Time Buyers & Investors - This Building Is Meant For You. Offers Anytime - Motivated Seller. Spectacular City View From This Sub-Penthouse 1 Bdrm/1-Bath Unit In Luxurious Minto Plaza! Amazing Building Amenities Include Gym, Rooftop Deck/Garden, & A Well-Maintained Indoor Pool. Location Is A Winner - Steps to Parks (Allan Gardens, Grange Park), World-Renowned Schools (University of Toronto, Toronto Metropolitan University), Fine Dining & Retail Spaces, TTC Steps Away To Make Your Daily Commutes Easy & The Ultimate Downtown Experience in the Heart of Toronto. Visit With Confidence. Extras: Cooktop Stove (2018), Oven (2018), B/I Microwave (2018), B/I Dishwasher (218), Fridge (2018), Full Size Washer/Dryer (2018) (id:60365)

