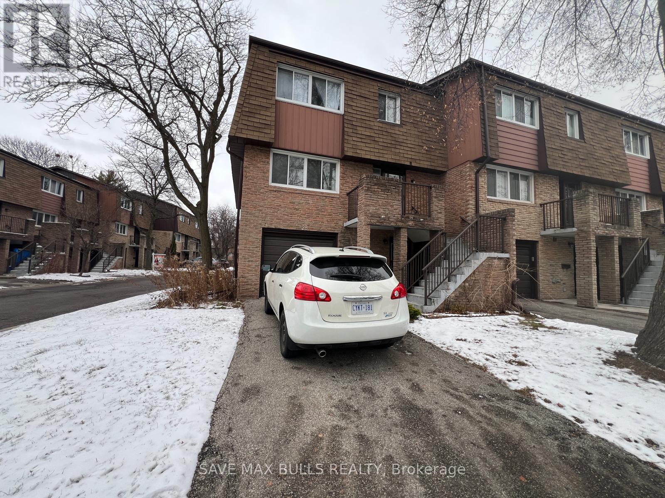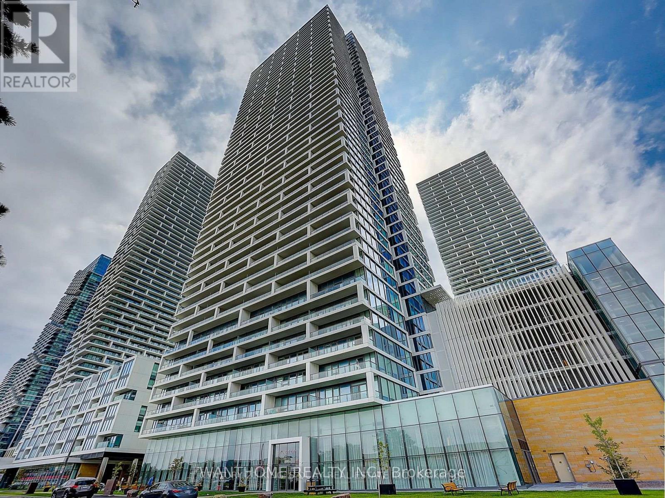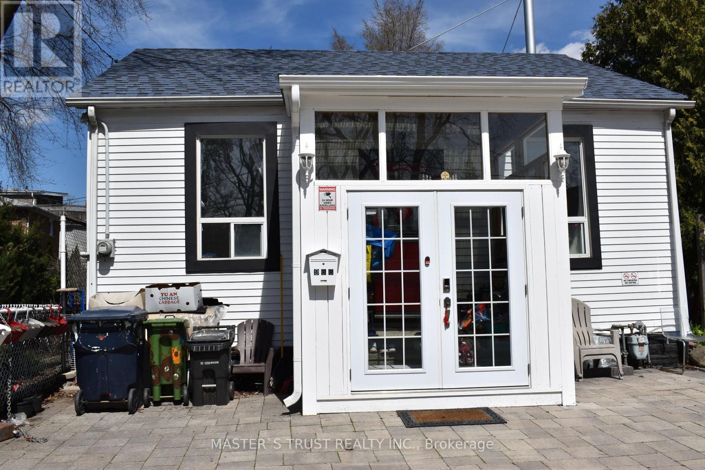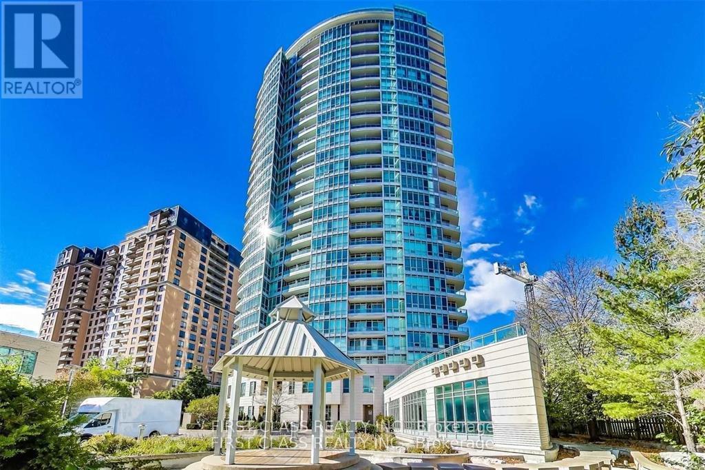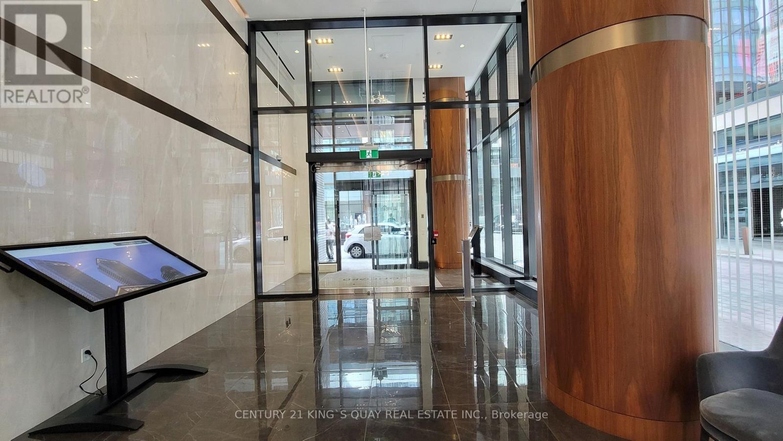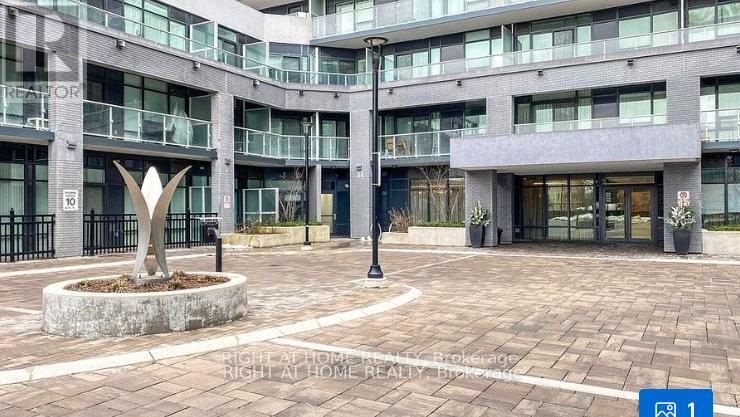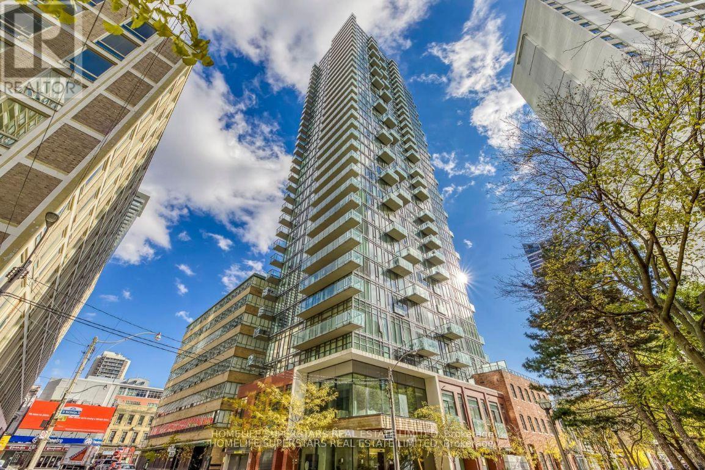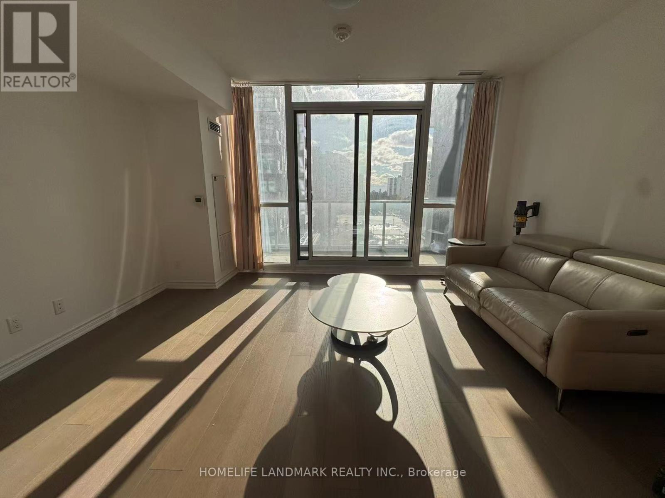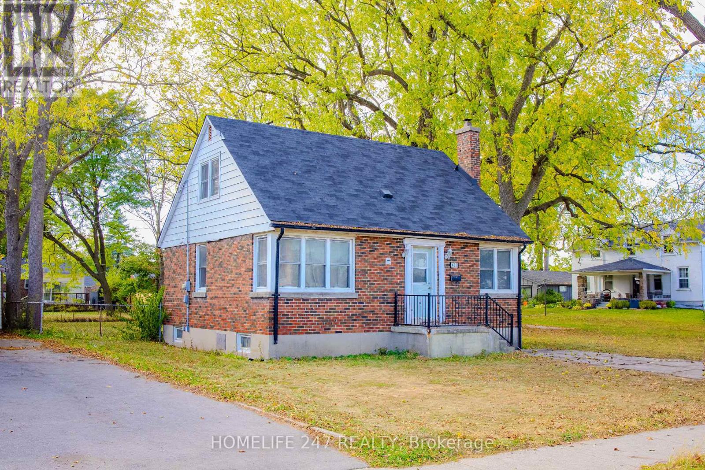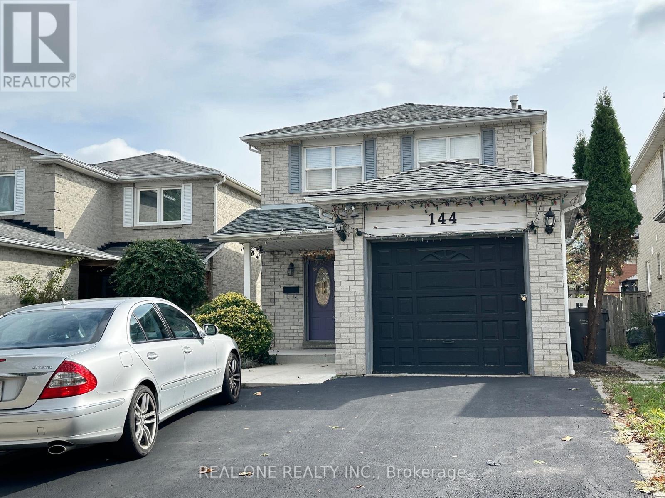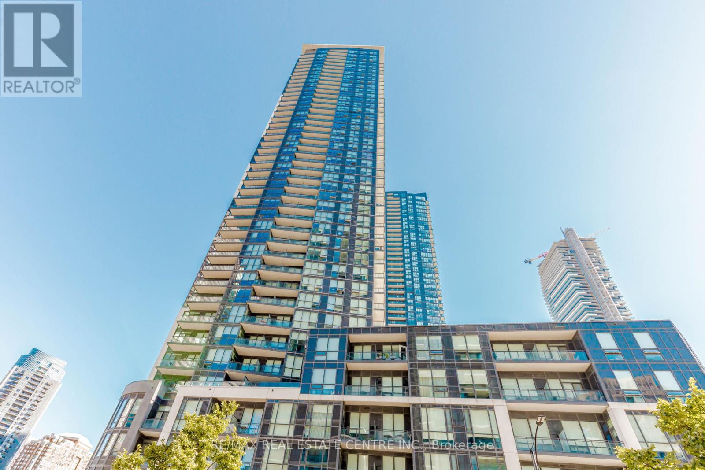28 (Basement Studio) - 7030 Copenhagen Road
Mississauga, Ontario
Discover a charming furnished basement studio apartment in the highly sought-after Meadowvale area of Mississauga. This walk-out unit boasts a full bathroom, separate entrances, and convenient access to local amenities. Enjoy the nearby parks, walking trails, tennis courts, and community centre. Commuters will appreciate the proximity to Meadowvale GO Station, facilitating easy travel across the GTA. A variety of grocery stores, including Metro, No Frills, Superstore, Walmart, and Longos, are within minutes' reach. Families will value the nearby French Catholic schools, daycares, and fitness centres, while public transit, diverse places of worship, and an array of popular restaurants add to the area's appeal (id:60365)
3507 - 898 Portage Parkway
Vaughan, Ontario
Exceptional Location at Vaughan Metropolitan Centre! Bright and spacious 2-bedroom, 2-bath suite offering unobstructed south-facing views. Functional split-bedroom layout with modern finishes throughout. Steps to VMC Subway Station providing direct transit access across Toronto; only 5 minutes to York University. Minutes to Highways 400/401, Vaughan Mills, IKEA, and Canada's Wonderland. Close to restaurants, shopping, and all major amenities. Professionals and students welcome. No pets. Non-smokers only.$300 cleaning deposit + $200 key deposit required. (id:60365)
966 Dundas Street E
Toronto, Ontario
This Is The Perfect Family Home You've Been Looking For! Unique House Next To A Park On Dundas St. Features Large Living Room And Modern Kitchen, 2 Bedrooms And Full Washroom On Main Floor, Plus A Third Bedroom And A Second Living Room And Washroom In The Finished Basement. (id:60365)
801 - 60 Byng Avenue
Toronto, Ontario
1+1 Model With 9 Ft Ceiling, Fresly Painted Walls, New Vinyl Flooring In The Br & Den. Den Walk Out To Open Balcony With Unobstructed View. 1 Parking & 1 Locker. Amazing Building With Upscale Amenities: Indoor Pool, Gym And Party Room. Steps To Finch Station. Minutes Away From Highway. **Heat & Hydro Included**. (id:60365)
1009 - 19 Bathurst Street
Toronto, Ontario
"The Lakeshore Condo" Spacious Open Concept Den. Amazing CN Tower View From Bedroom and Balcony. Modern Kitchen With Extended Cabinetry, Custom Backsplash And Built-In Appliances, Upgraded Baths. Steps To Community Center, Park, Lake Front, Public Transit, Banks, Highway, Entertainment & Financial District. Excellent Amenities, Gym, Exercise Room, Party Room, 24Hours Concierge, Visitor Parking. No Smoking, No Pets. (id:60365)
B-67 - 621 Sheppard Avenue E
Toronto, Ontario
One Parking for Sale at VIDA Condos - Buyers must owned a unit in the building. (id:60365)
1501 - 75 St Nicholas Street
Toronto, Ontario
Bachelor Unit. Convenient Location Close To Yonge And Bloor. Walking Distance To The University Of Toronto And Ryerson. (id:60365)
512 - 38 Forest Manor Road
Toronto, Ontario
FULLY FURNISHED 2nd bedroom+Own Bathroom For Lease. Other tenant is Female, Looking for someone who fits the quiet, respectful envionment. Large Bedroom Suite +Private Washroom in a Primary 2 Bedroom Suite, One Of The Largest Two Bedroom Suite In The Building, Over 800sqft Of Gorgeous Living Spaces, Spectacular South-Facing Park Views, Features with Modern Stylish Kitchen, Sleek Stainless Steel Appliances, Large Balcony With Great And Unobstructed View, Well Maintained Luxury Condo, Minutes to Highway401/404/DVP, Steps to Don Mills Station Subway, YMCA, Fairview Mall, Community Center. 24hr Concierge, Indoor Swimming Pool, Gym, Meeting Room, Plenty Vistor Parking, Plus A Grocery Store Conveniently Located Underground Parking Level, Perfect For Student, Young Professionals (id:60365)
16 - 205 West Oak Trail
Kitchener, Ontario
Welcome To 16-205 West Oak Trail, A Modern And Sleek 2 Bedroom, 2 Bathroom Unit With Two Parking Spaces - A Very Rare Opportunity, Two Spaces In This Complex Are Hard To Come By!! Boasting A Spacious, Open Concept Floorplan That Offers The Perfect Blend Of Comfort And Functionality. Enjoy Contemporary Finishes Throughout, Hard Surface Flooring, A Walkout Covered Deck And Large Windows Allowing For Plenty Of Natural Sunlight To Fill The Main Living Space. The Stylish Kitchen Offers Stainless Steel Appliances, Granite Countertops And A Breakfast Bar. A Large Bedroom With Double Door Closet And Covered Balcony Is Situated Down The Hall, Adding For Extra Privacy. Additional Features Include In-Suite Laundry, Two Parking Spaces, Affordable Condo Fees And The Unit Is Still Covered Under Tarion Warranty. A Wonderful Opportunity For A First-Time Home Buyer, Investor Or Downsizer. (id:60365)
437 Clarke Road
London East, Ontario
Location!Location!Location! An amazing opportunity for first-time buyers and investors alike. This charming brick home is situated in the heart of Argyle,East London,and is ready for its next owner.Featuring 3 bedrooms,1 bath and a partially finised basement that just needs your personal touch. Enjoy a large fully fenced backyard-perfect for family gathering or future projects. Conveniently located close to fanshawe college,shopping,parks,schools and all essential amenties. Everything you need is a short walk away. Don't miss this increadible opportunity to own in a sought-after neighbourhood! (id:60365)
144 Clansman Trail
Mississauga, Ontario
Main and second floor with full garage use. Stylish, Updated Detached Ideal For Young Professionals & Growing Families With Designer Touches Throughout. Lovingly Maintained And Updates; Master bedroom with 4 pc ensuite. New Windows, recently Updated Kitchen & Baths. Second floor Laundry. Interlocking Walkway, Stunning Treed Backyard Oasis, Workshop/Shed W/Electricity, Bbq Pergola, Bar Seating, Cedar Gates, Decorative Privacy Panels, Stone Patio, Mature Trees, Perennials. Entertainers Delight With Shade & Great Privacy. Large driveway can park 3 cars(one for basement tenant use). Prime Location: Minutes to Hwys, Square One Mall, Bus Terminal, Coming LRT Line, Community Center, Plazas, Schools, Hospital, and GO Station. Aaa Tenant with income proof and Credit Report. One family only, no shared rental. No Smoking no pet allowed Due to Allergy. Utility not included, shared with the tenant in the basement. 70% for upper levels, and 30% for basement. About you:- A clean quite family.- No smoking, no pets.- Able to provide proof of income that can be verified in Canada (Employment letter, paystub etc.), full credit report, and references- Credit check will be conducted. (id:60365)
3402 - 510 Curran Place
Mississauga, Ontario
Welcome to this beautifully furnished 2 + 1 bedroom, 2 washroom condo in the heart of Mississauga City Centre! Spacious, bright, and elegantly designed with modern finishes throughout. Enjoy a functional open-concept layout, floor-to-ceiling windows, and a large balcony with stunning city views. The den offers perfect space for a home office or guest area. Steps to Square One Mall, Sheridan College, Living Arts Centre, Go Station, and public transit. Building Amenities include 24-hr concierge, pool, gym, party room, and visitor parking. FULLY FURNISHED - move in and enjoy urban living at its finest! (id:60365)

