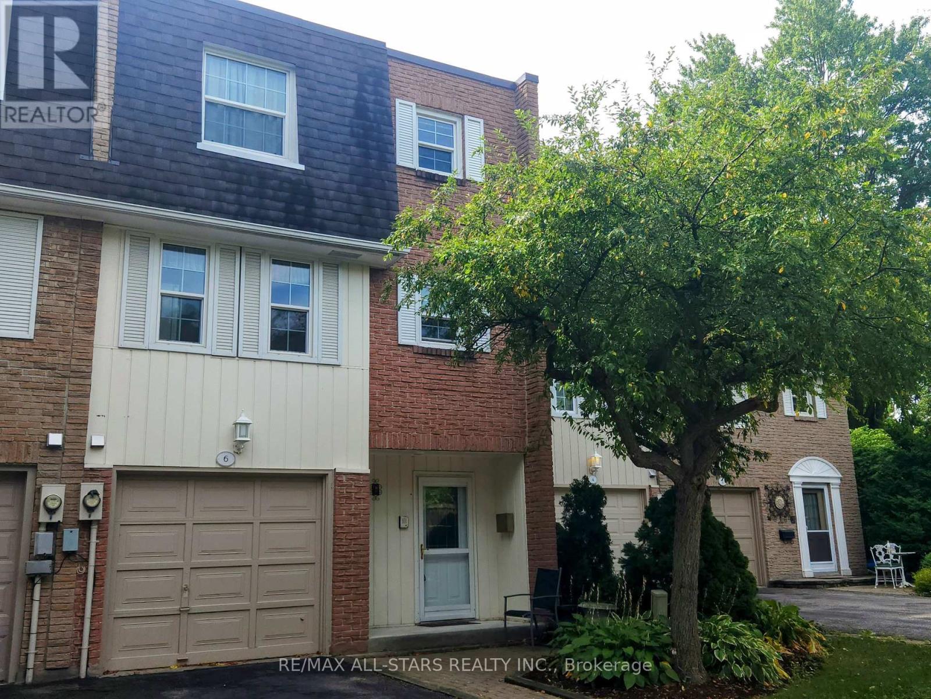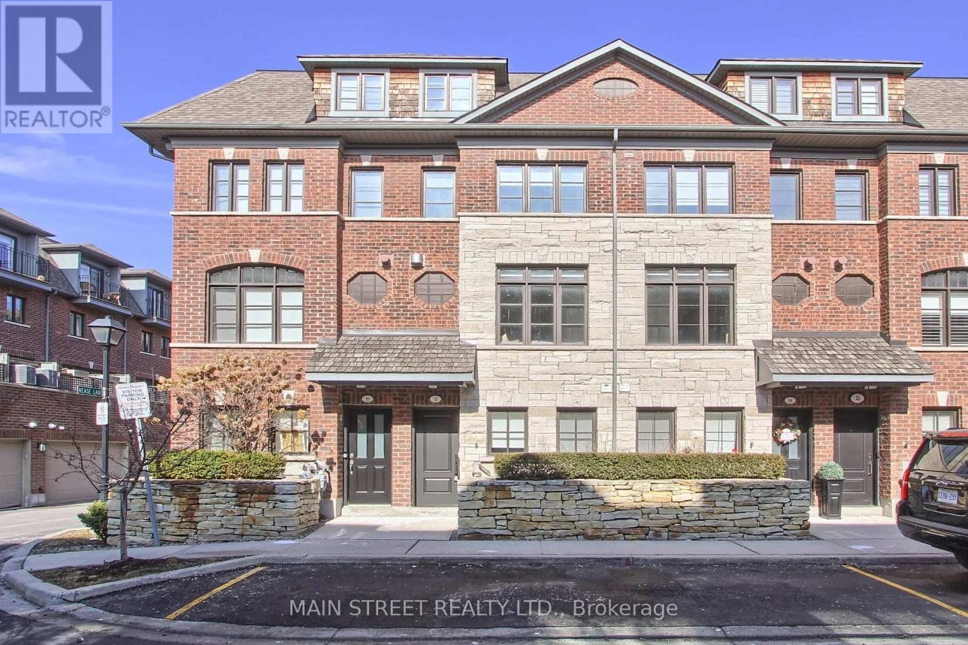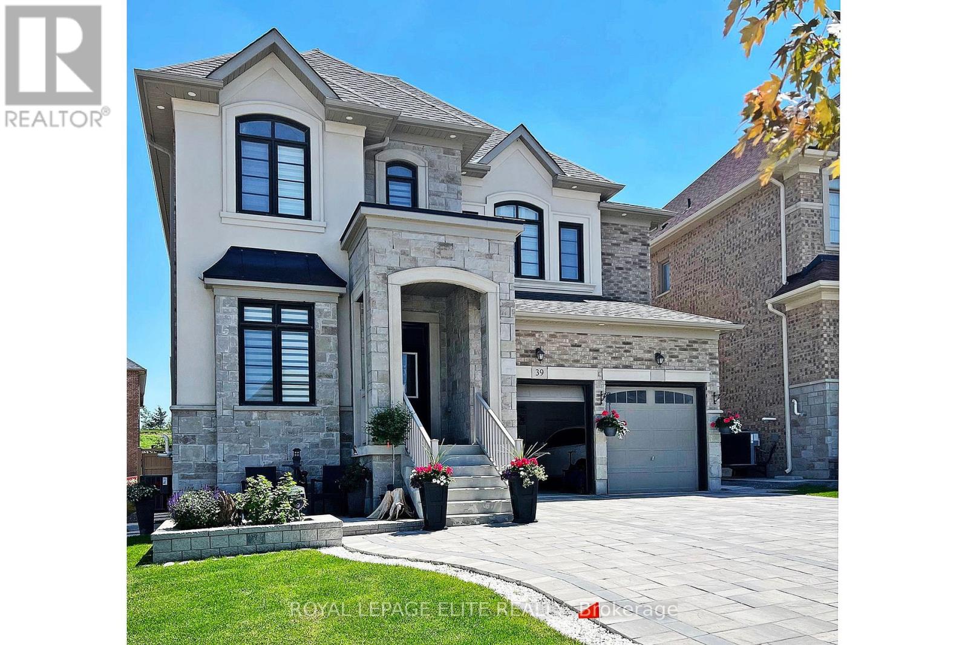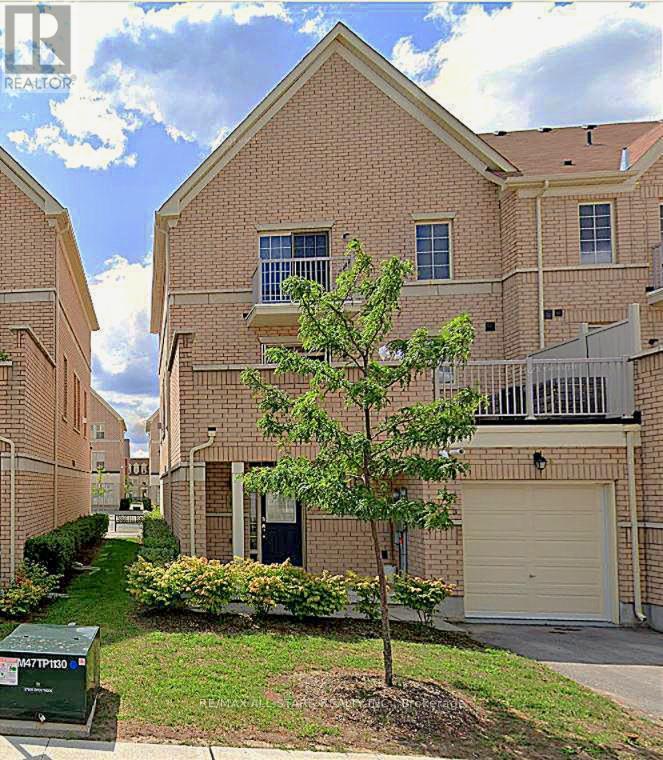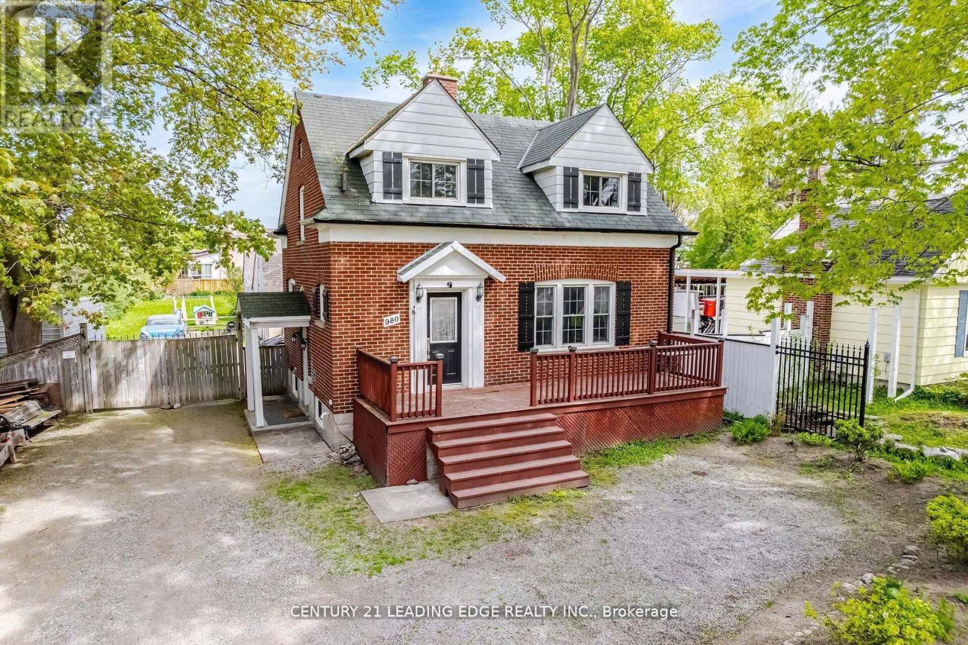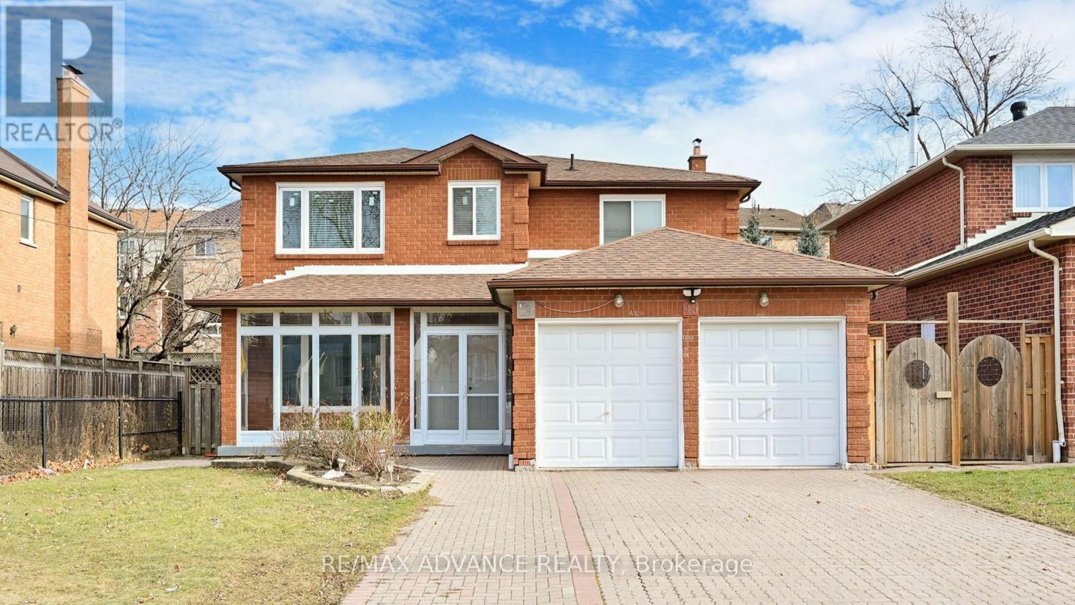18 Pearen Lane
Barrie, Ontario
Brand-New 4-Bedroom, 4-Bathroom Modern Townhome in Barrie's SouthwestWelcome to this stunning 2,133 sq. ft., 3-storey townhome. Featuring 4 bedrooms, 4 bathrooms, and 1 office space, this home is designed for modern living with dual entrances, front & back with a functional layout. The ground floor offers a private bedroom with a walk-in closet and a 4-piece ensuite, ideal for guests, seniors, or in-laws. The main floor boasts an open-concept living and dining area, a contemporary kitchen with stainless steel appliances, a central island with breakfast bar, and a walk-out 8x10 balcony. A separate home office/study area adds extra functionality. Upstairs, you'll find 3 bedrooms with walk-in closets, including a primary suite with its own 4-piece ensuite. The second bedroom has its own balcony and shares a 5-piece bath with the third bedroom. Perfectly located just minutes from Highway 400, Costco, shopping centers, banks, cafes, and parks, with the GO station only 10 minutes. 1 Year Free Internet w/ Rogers (id:60365)
4002 - 898 Portage Parkway
Vaughan, Ontario
Wow Corner Unit with LOCKER and PARKING.Wonderland Fire Work View, From Corner C N Tower Toronto Skyline View.3 Bdrm 2 Baths Condo At Transit City 1 In The Heart Of The City Of Vaughn At Hwy 7 And Jane. Corner Bright Unit With 950 Sq.+170 Sq.F Of Balcony With Unobstructed N Views. Rooftop Terrace On The Floor. 1 Parking,1Locker. 5 Star Lobby With Concierge. Zero Minutes To New Vmc Subway. Steps To Viva, 5 Min To York University. Great Place To Call Home. Roger's 1 Gigabit High Speed Internet Included. **EXTRAS** 24/7 Concierge, Party Room W/Kitchen, Rooftop Terrace, Golf & Sports Simulator.YMCA beside building,1st Resident free,2nd 3rd 50% discount and some condition apply* (id:60365)
450 Pleasant Ridge Avenue
Vaughan, Ontario
Welcome To 450 Pleasant Ridge Avenue In Vaughan, A Beautifully Maintained 4+1 Bedroom, 4 Bathroom Home Offering A Spacious And Functional Layout Ideal For Family Living. The Main Floor Features Hardwood Floors, Elegant Crown Moulding, Unique Light Fixtures, Pot Lights, And A Granite-tiled Entrance With Stained Glass Double Doors. Large Windows Fill The Space With Natural Light. The Eat-in Kitchen Is Equipped With Stainless Steel Appliances, A Backsplash, Breakfast Bar, And California Shutters. A Venetian Mirror Adds Style To The Powder Room, While The Main Floor Laundry Offers Cabinetry And Backyard Access. Relax In The Cozy Family Room With A Gas Fireplace. Upstairs, The Primary Bedroom Boasts A 4-piece Ensuite And Walk-in Closet. The Finished Basement Includes Laminate Flooring, A 3-piece Bath, And A 5th Bedroom. Exterior Highlights Include An Interlocked Walkway. Conveniently Located Near Parks, Schools, Rutherford Go Train Station, Rutherford Marketplace Plaza, Highways 400/407/7, Vaughan Mills Mall, And Canada's Wonderland. **Extras** Listing Contains Virtually Staged Photos. (id:60365)
6 Hepworth Way
Markham, Ontario
Charming Enclave in Old Markham! Tucked away in a quiet, sought-after pocket, this lovely home is just steps to Main Street Markham, GO Train, YRT, VIVA, TTC to Warden, shops, restaurants, schools, parks, and churches, everything you need is within walking distance. Enjoy your privacy with no neighbours behind, a fully fenced backyard and deck viewed through a large Pella window with built-in blinds! The home features updated windows, modern glass railings, laminate flooring on 2 levels and two fireplaces, adding style and warmth throughout. The bright eat-in kitchen boasts ceramic floors and convenient main-floor laundry. Upstairs, the spacious primary bedroom offers a walk-in closet and a private 2-piece ensuite plus 2 more bedrooms and 4 pc. Bath. Furnace is approx. 3 years new. Whether you're a first-time buyer or investor, this home is a perfect opportunity in a prime location. (id:60365)
27 - 12 Powseland Crescent
Vaughan, Ontario
This beautiful Townhome in West Woodbridge is by Dunpar Homes and has been fully renovated from top to bottom. This open concept living features 3 bedrooms and 3 washrooms, all with custom cabinetry and closets. A Lower level den that could be used as an office or mudroom, with built-in closets. This chef inspired kitchen features travertine countertops with stainless steel appliances and custom cabinets with walk-out access to your own private terrace. Enjoy the spa-like Primary Bedroom with its own private balcony and designer walk-through dressing room with a stunning 5 piece ensuite. The laundry room features full size washer and dryer and is conviently located on the third level. The two car garage features a new garage heater making a warm space year round. This is an Extremely Sought-After Neighbourhood! **EXTRAS** Legal Description:UNIT 27, LEVEL 1, YORK REGION STANDARD CONDOMINIUM PLAN NO. 1191 AND ITS APPURTENANT INTEREST SUBJECT TO AND TOGETHER WITH EASEMENTS AS SET OUT IN SCHEDULE A AS IN YR1628692 CITY OF VAUGHAN (id:60365)
39 Holland Vista Street
East Gwillimbury, Ontario
A lovingly maintained home with OVER $200,000.00 in UPGRADES, on a PROGRESSIVE UPPER CLASS and quiet COMMUNITY awaits. This HOME WITH LOTS OF UPGRADES AND EXTRAS exudes elegance and functionality on it's exterior and interior finishes. A TURNKEY PROPERTY front and back, outside accent potlights, RAISED INTERLOCKING STONE DECK WITH VINYL PERGOLA in the backyard, made more bbq/picnic friendly by a covered HOT TUB W/BLUETOOTH SYSTEM. A tool shed for storing the gardening equipments. All secured by a fully fenced property. - Inside was ALL HARDWOOD FLOORING on a 10-ft CEILING for the ground floor, 9-ft FOR THE SECOND FLOOR both with crown mouldings all throughout. - Ground floor is an OPEN CONCEPT DESIGN with a double sided fireplace in the family room and a MODERN SPACIOUS KITCHEN with stainless steel appliances, upgraded kitchen backsplash, large island and granite countertops. The window BLINDS AND CURTAINS ARE ALL FIRST CLASS highlighted by potlights and beautiful lighting fixtures. The FOUR SPACIOUS BEDROOMS upstairs have ensuites and HIS/HER WALK-IN CLOSETS and cabinets and augmented by a spacious loft at the top of the OAK STAIRCASE. - The FULLY BUILT AND FINISHED BASEMENT HAS A SEPARATE ENTRANCE, kitchen with stainless steel appliances, washer and dryer, 2 BEDROOMS, 4 pc bath, quartz centre island table, open concept dining and family room. A POTENTIAL SOURCE OF INCOME. - This beautiful home is minutes from go transit, upper canada mall, business plazas, banks, gas stations, groceries, costco, schools, restaurants, and parks. NEW ROADS AND TRAFFIC SYSTEM makes for a safe and comfortable travel around a PEACEFUL COMMUNITY. (id:60365)
60 Cathedral High Street
Markham, Ontario
Corner Unit Townhouse in High Demand Cathedral Town in Markham. 3 Bedrooms/3 Baths. Grand Open Concept Kitchen/Family Room to Fit Any Size Family with a Walk To Oversized Patio. Hardwood in Family Room, Tiled Flooring in Kitchen. Primary Bedroom w/ Large Closet Built-ins, 4 PC Ensuite & Balcony. California Shutters, Washer, Dryer, S/S Fridge, Stove, & Dish Washer, CAC. Steps To High Demand Schools & Park, Costco, Home Depot, Grocery Store. One Parking Space on Private Driveway (Garage Is Not Included - Currently Leased to commercial tenant). Entrance is at the Rear. (id:60365)
417 Taylor Mills Drive N
Richmond Hill, Ontario
Beautifully renovated main floor of a detached bungalow available for lease. This bright and spacious home features 3 well-appointed bedrooms, a combined living and dining area, and a modern kitchen with updated finishes. Showcasing hardwood flooring throughout, this home offers comfort and style in every corner. Enjoy a private backyard ideal for relaxation and entertaining. Conveniently located within walking distance to transit and close to top-rated schools, shopping, and other amenities. Please Note: Photos used are from a previous listing. No pets or smoking permitted. (id:60365)
Ph20 - 101 Cathedral High Street
Markham, Ontario
All Utilities Included in Rent! Daydreamers welcome to Courtyards 1 in Cathedraltown! Discover the ultimate luxury penthouse experience in this sought-after 3+1 bedroom, 3 bathroom brand new unit, complete with parking, locker and all utilities included. Features include 1387 sqft of living space with open concept floor plan and prefer split bedroom layout; bright and spacious living/dining area with Juliette balcony and floor-to-ceiling windows; modern gourmet kitchen with Italian cabinetry, oversized centre island with breakfast bar, granite countertops and high-end appliances; 3 generous bedrooms plus separate den with large window. Amenities include concierge, visitor parking, exercise/gym room and party/meeting room. Close proximity to shoppes, cafes, top-rated schools, cathedral, parks, public transits, Hwys 404 & 407 and other local services. Whether you're seeking a peaceful retreat or vibrant, walkable community, this exceptional penthouse condo offers the ultimate lifestyle experience. (id:60365)
980 King Street E
Oshawa, Ontario
Welcome to Eastdale. This quaint 1 1/2 story house sits on a huge lot minutes to the 401, shopping, restaurants, schools, and anything else you might need. This large property has not one but two shops on it. The main shop is 24' x 19' and the other is 23' x 15'. Fully fenced in backyard. New furnace 2023. Upgraded electrical panel 2023. (id:60365)
49 Havenview Road
Toronto, Ontario
Discover this beautiful all-brick home in the highly sought-after Agincourt South-Malvern West neighborhood. This sun-filled residence features four spacious bedrooms, adorned with modern LED recessed lighting throughout. Spacious basement suite perfect for in-law suite. Features 2-bedrooms with laminate flooring and closets, along with 2 baths and a well equipped kitchen. Enjoy the convenience of being just 2 minutes away from White Haven Public School and St. Elizabeth Seton Catholic School. This prime location offers easy access to local amenities, including Food Basics, public transit (TTC), Highway 401, and Scarborough Town Centre. You'll also find Burrows Hall Community Centre, Agincourt Recreation Centre, banks, and a variety of restaurants, both local and chain, nearby. Ideal for families. This home combines comfort with convenience in a vibrant community. (id:60365)
90 Glen Watford Drive
Toronto, Ontario
Rare Find In Prime Agincourt! This Custom Built, Single-Owner Bungalow Sits On A Premium 75' x 196' Lot (1/3 Acre) On A Quiet, Tree Lined Street Among Other Custom Homes. Larger Than Most In The Area ( 1268 Sq ft + 1289 Sq ft Basement - MPAC), It Features Timeless Details Including Plaster Ceilings And Crown Mouldings. The Bright Main Level Offers A Spacious Living Area With A Large Window, Plus 3 Well-Sized Bedrooms With Closets And Washrooms. The Finished Basement, With A Separate Entrance, Is Divided Into 2 Self-Contained Units-Each With Bedrooms And Full Washrooms - Ideal For Extended Family Or Rental Income. The Ultra-Private, Park Like Backyard Boasts Mature Trees And Gardens. Endless Potential To Renovate, Expand, Or Build Your Dream Home In One Of Scarborough's Most Sought-After Neighbourhoods! (id:60365)




