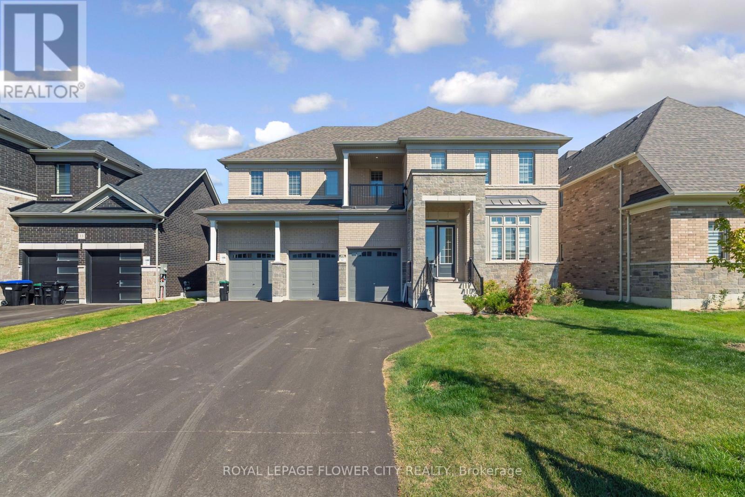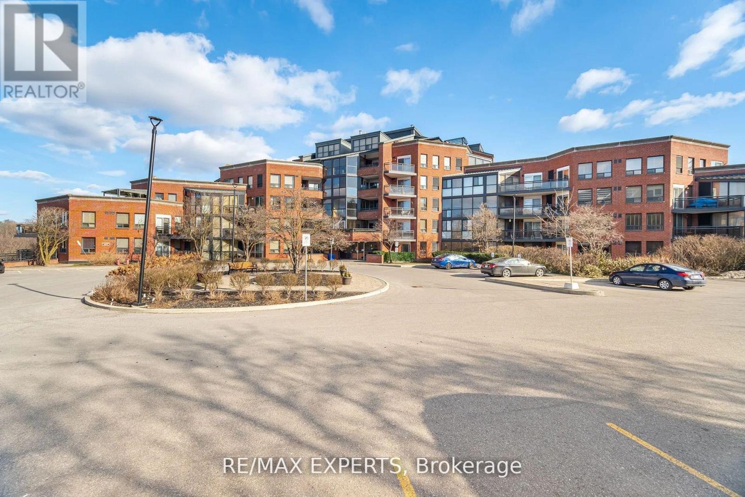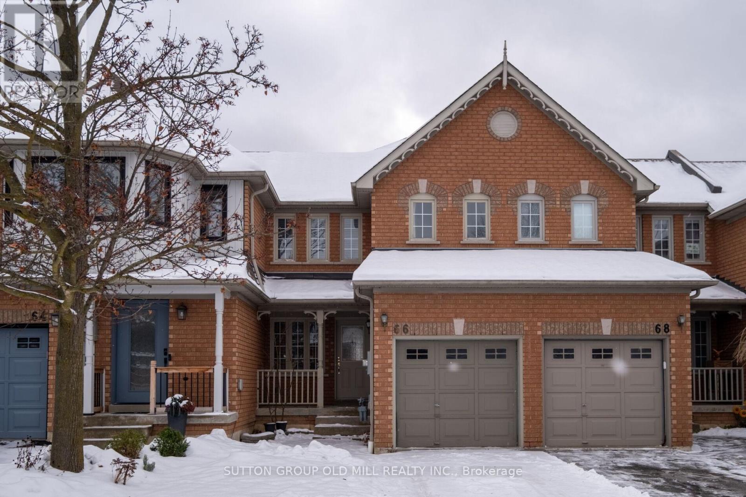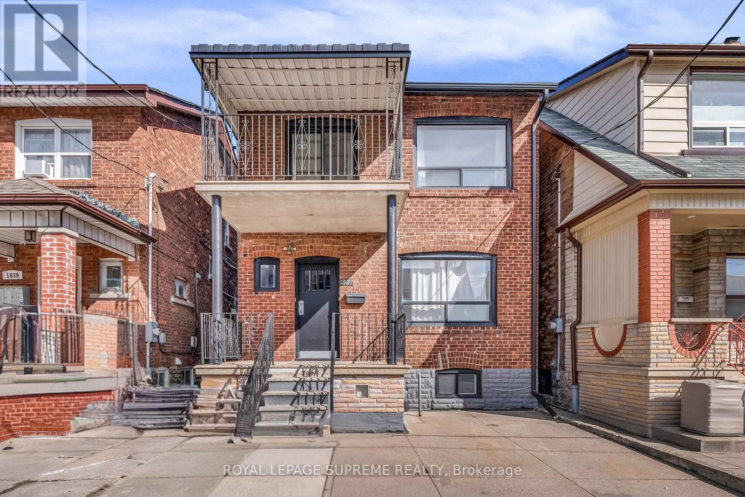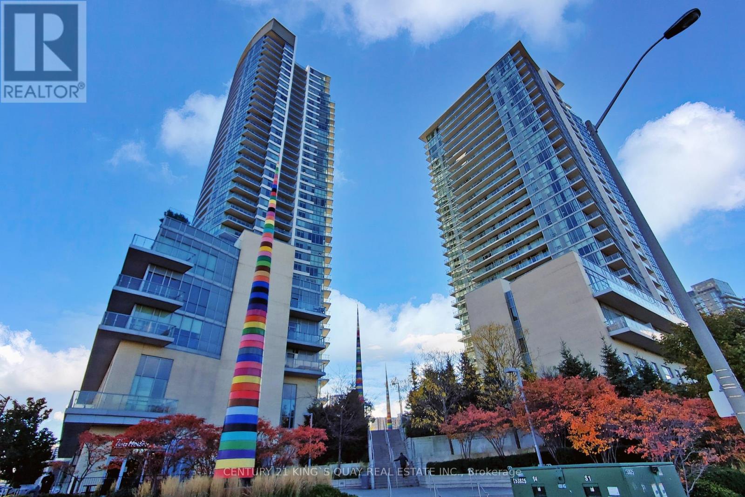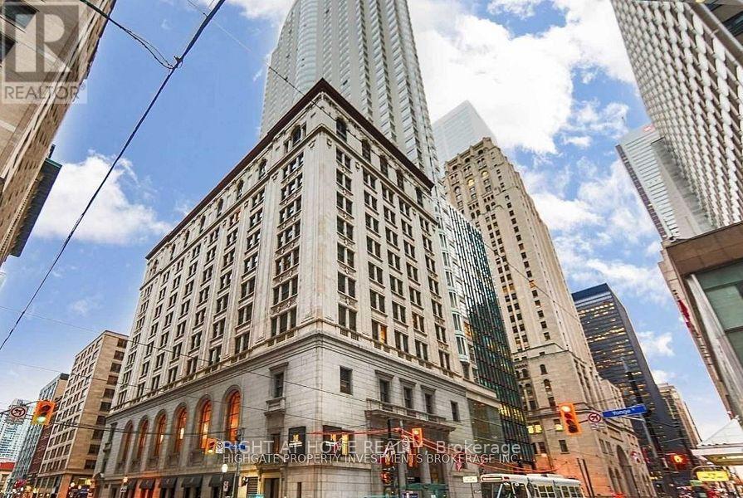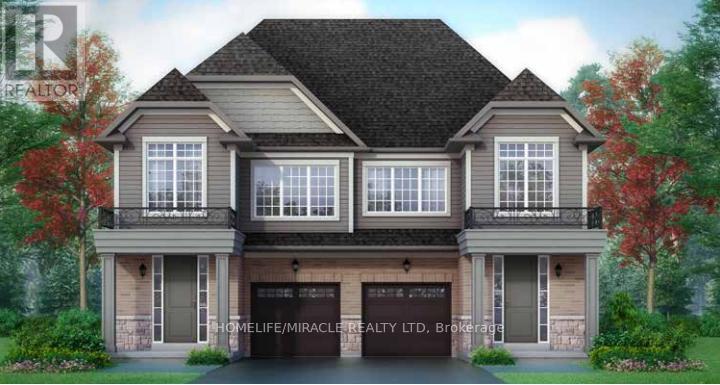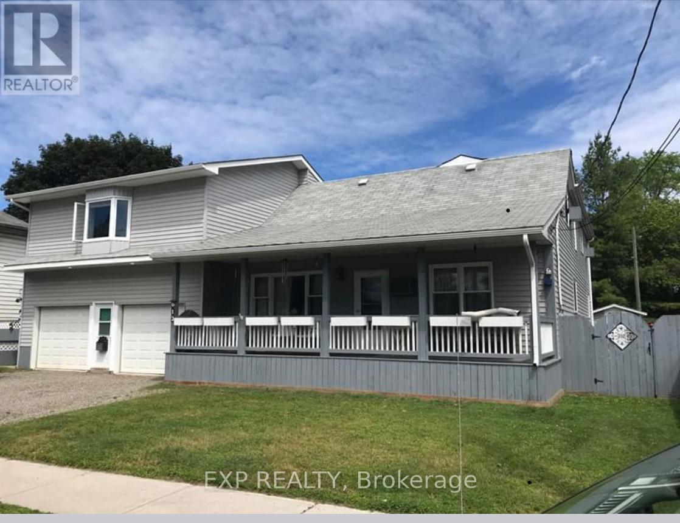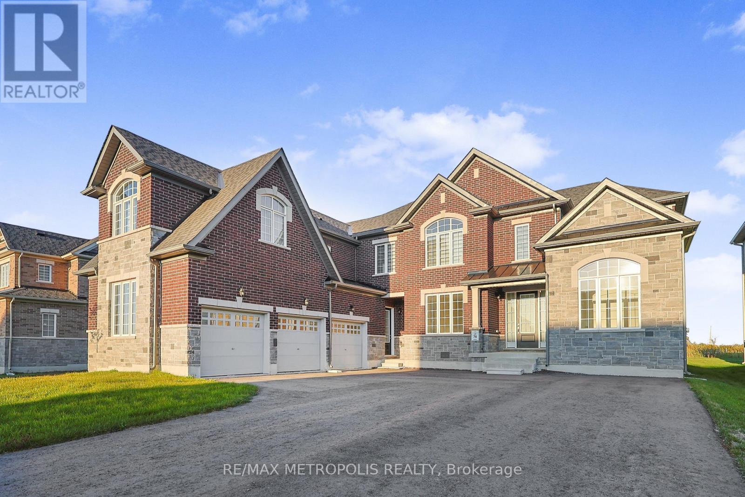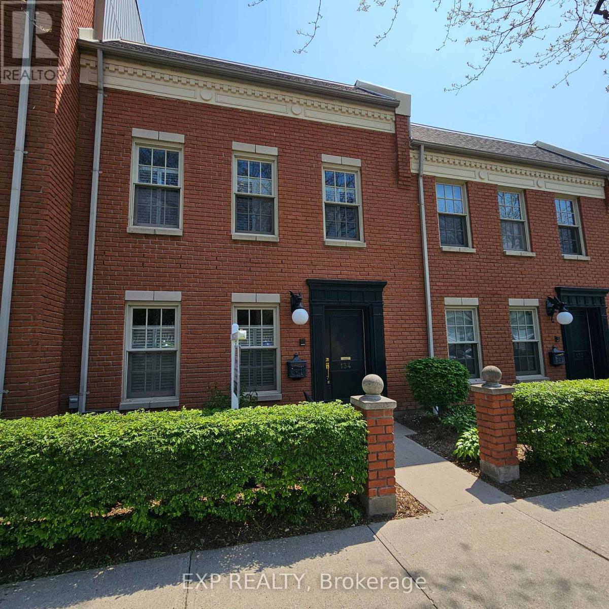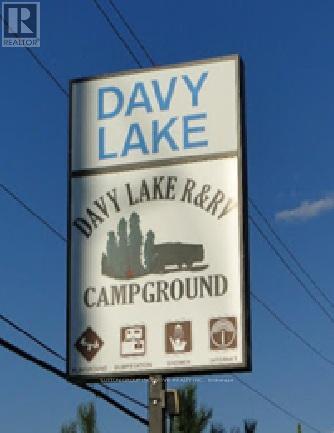11 Wintergreen Lane W
Adjala-Tosorontio, Ontario
A beautifully upgraded 5-bedroom detached home featuring a 3-car garage and separate entrance. The main floor boasts 10-ft ceilings and a stunning open-concept layout designed for modern living. The gourmet kitchen offers a spacious eat-in area, stainless steel appliances, quartz countertops, a large center island with breakfast bar, and a walk-in pantry. The adjoining great room provides the perfect space for entertaining, while the living and dining areas are both generous and functional. A private den overlooking the yard adds flexibility for work or relaxation. Elegant hardwood floors, crown moulding, and pot lights run throughout the home. Upstairs, you'll find 5 spacious bedrooms, each with its own ensuite bath and walk-in closet, plus the convenience of a second-floor laundry. The primary suite showcases a luxurious 5-piece ensuite, make-up vanity, double-door entry, and a massive walk-in closet. (id:60365)
305 - 100 Arbors Lane
Vaughan, Ontario
Have you ever imagined living in the Market Lane, in Woodbridge - Here's Your Chance! Get into the heart of Downtown Woodbridge--Convenience Meets Excellent Walking Location! Be within a short distance of Cataldi grocery shopping, pharmacy, banks, walk-in clinic and shops and restaurants. Go to Big Cannoli meet your friends for coffee & a cannoli, best in town! Very unique layout of 2 bedrooms 2 bath with 1066 square feet of living space and a south facing balcony. New tasteful laminate and renovated 2nd washroom with marble custom shower. All newer stainless steel appliances (Refrigerator can be moved to coffee station where it originally was if need be). Very bright sun filled natural light in the unit. Generous Primary Bedroom with solarium and giant walk in closet with storage shelves closets (2). The storage space in this home is plenty! Kitchen has a great potential and is nicely sized. Recent building updates new elevators, renovated swimming pool, painted exterior, fire panel, lobby--A Must See! (id:60365)
Upper #3 - 1110 Simcoe Street S
Oshawa, Ontario
One bed one bath upper level unit in Lakeview neighborhood, close to 401. Total sq is 325 only. Its a upper level maintained unit in a multiplex with shared coin laundry. One assigned parking spot comes with the unit. (id:60365)
66 Zachary Pl
Whitby, Ontario
Welcome Home To A Place That Just Feels Right The Moment You Walk In. This Freshly Painted 3-Bed, 3-Bath Townhouse Sits In A Family Oriented Neighbourhood Where Kids Walk To School, Neighbours Stop To Chat, And Parks Are Part Of Your Daily Rhythm.With 1,424 Sq Ft Above Grade (MPAC), The Layout Is Bigger Than Most. The Main Floor Offers A Bright, Open Flow With A Combined Living And Dining Area-Perfect For Hosting Or Relaxing As A Family. A Convenient Main-Floor Powder Room Adds Everyday Ease.The Kitchen Is The True Hub Of The Home, Opening To A Sunny Breakfast Area That's Made For Quick Meals, Weekend Coffees, Or Homework Time. Clear Sight Lines Into The Cozy Family Room-With Its Inviting Gas Fireplace-And Out To The Backyard Mean You Can Cook, Chat, Supervise, And Entertain All At Once.Step Out To A Private, Fenced Yard With A Deck, Ideal For Summer Dinners, Playtime, Or Unwinding Outdoors.Upstairs, The Primary Bedroom Feels Like A Retreat With A Walk-In Closet And A 4-Piece Ensuite. Two Additional Bedrooms Offer The Flexibility Today's Buyers Want-Kids' Rooms, Guest Space, Or A Home Office.The Finished Basement Is A True Bonus: Spacious, Versatile, And Complete With A Gorgeous Built-In Media Shelving Unit With Bookcases. It's The Perfect Multi-Purpose Area For A Home Theatre, Playroom, Teen Hangout, Gym Corner, Or Hobby Space.New, Never-Lived-On Berber Carpet On The Stairs Adds A Fresh, Move-In-Ready Touch From The Moment You Arrive. Located Within Walking Distance To Top-Rated Schools And Parks, This Home Blends Comfort, Connection, And Convenience In All The Right Ways-A Warm, Flexible Space Ready For Your Next Chapter. (id:60365)
1837 Dufferin Street
Toronto, Ontario
Welcome to 1837 Dufferin Street. Freshly painted, clean and bright, nice backyard and parking... conveniently located... transit at door step. Many updates over the years. Plenty of rooms and options to make it yours. (id:60365)
707 - 70 Forest Manor Road
Toronto, Ontario
Location! Location! Location! Luxurious Emerald City Condo In Prime North York Location * Steps to Subway & TTC at Door* Mins Walk to Fairview Mall* Easy access to Hwy 401, 404 and DVP * spacious 2 bedrooms plan with 9ft Ceiling* Sunfilled Unit with Modern Layout * $$$ Upgrades : Freshly Painted, Brand New Laminate Floor T/O, New Kitchen Quartz Countertop and Backsplash, New Kitchen Sink and Faucet* 24Hrs Concierge * Excellent Amenities, Spa, Indoor Pool, Fitness Centre, Guest Suites, Theatre and Patio with BBQ Garden * One parking ad One locker included. (id:60365)
2612 - 1 King Street W
Toronto, Ontario
Rent Includes All Utilities, Cable Tv And Internet. ! Cooktop, dishwasher, washer & Dryer. A fridge is in the unit. (id:60365)
145 Sanders Road
Erin, Ontario
Luxury Living in Erin- Brand New semi detached 4-Beds, 3-Baths 1920 Sq. ft. Home! This stunning new build offers the perfect blend of modern elegance and small-town charm, just minutes from Toronto. Featuring 9' ceilings, upgraded flooring, a solid wood staircase, and an open-concept layout, this home is designed for comfort and style. The chef's Kitchen boasts stone countertops, a large island, and ample storage, ideal for entertaining. The primary suite includes a walk-in closet and spa-like ensuite, while spacious additional bedrooms ensure privacy for the whole family. Located near boutique shops, restaurants, conservation areas, and golf courses, this home offers luxury, convenience, and tranquility. (id:60365)
612 Romaine Street
Peterborough, Ontario
Discover A Rare Gem At 612 Romaine StA Standout Investment Property Offering Over 4,500 Sq Ft Of Finished Space. This Versatile Home Features A Total Of 10 Bedrooms: 8 In The Main Area And An Additional 2-Bedroom Unit Above The Double Car Garage With In-Law Suite Potential. The Double Car Garage Can Be Rented For Extra Income. Inside, Enjoy An Expansive Family Kitchen Designed For Comfort And So Much More Room For Dining And Gatherings. The Oversized Living Room And Recreation Area, Create Perfect Spaces For Relaxation And Fun. With Five Baths, Ample Storage, And Well-Appointed Bedrooms Providing Privacy, This Versatile Layout Adds To The Home's Appeal. Located Conveniently Near Transit And Amenities, Residents Can Easily Access All Peterborough Offers. Currently In Use As A 10 Bedroom Student Rental With An Established Rental History, This Property Isn't Just A Home But A Lucrative Investment With Ongoing Revenue Potential. There's Also Exciting Potential For A Legal Accessory Apartment Above The Garage, With Initial Discussions Indicating Possible City Approval. An Opportunity To Significantly Boost Rental Income. Dont Miss This Exceptional Income Property! Schedule A Viewing Today And Take The First Step Toward A Smart, Profitable Investment. (id:60365)
35 - 108 Golden Meadows Drive
Otonabee-South Monaghan, Ontario
Welcome to this exceptional family estate, where refined elegance meets everyday comfort all set against a backdrop of natural beauty available for lease. Beautifully located in the gated community of Riverbend Estates and nestled on a premium 75 x 150 lot. From the moment you arrive, you'll appreciate the care and attention starting with Its spectacular gourmet kitchen designed with both form and function in mind, complete with premium appliances, plenty of cabinetry and an over-sized quartz Island. The main floor welcomes you with soaring 9ft ceilings creating an open and airy ambiance by combining the living, dining and private office. Upstairs, natural light pours through large windows, illuminating 5 generously sized bedrooms, each complemented by access to full bathrooms, for every member of the family. Property features a spacious 3-car garage with additional 7 driveway parking is perfect for guests and extended family. (id:60365)
134 Hibernia Street
Cobourg, Ontario
Enjoy the best of lakeside living in Victoria Gardens, a low rise condo community in Cobourg. Located along the shores of Lake Ontario next to the Cobourg Yacht Harbour/Marina, waterfront trails, the West Beach, Board Walk & Ecology Garden. Just steps from downtown Cobourg and Victoria Hall, easy access to charming shops, top-tier restaurants, Farmers market & all the best this vibrant community has to offer. Quick access to the 401 and the VIA train station. Enjoy the best of small-town charm while also close to the modern Northumberland Hills Hospital and big-box shopping. Whether you're downsizing or seeking a stylish lakeside retreat, this condo offers the opportunity to be part of a relaxed and vibrant waterfront lifestyle in this premier low density condo community ! * A 1400 sqft, 2 story, 2+1 bedrooms (Large +1 Can be an Office or a Bdrm), 3 bathrooms home w/9 foot ceilings throughout. Spacious open concept living area Kitchen w/breakfast counter and floor-to-ceiling-pantry . Spacious Master Suite with 3 piece bath, walk in shower & walk-in closet, In-unit laundry featuring Bosch washer & ductless dryer. Convenient access from kitchen to private garage w/extra storage space. Large east facing balcony overlooking quiet spaces with a lake view. Landscaped front garden. Charming California shutters towards front. All this offers carefree living in a fully private home-like setting !! (id:60365)

