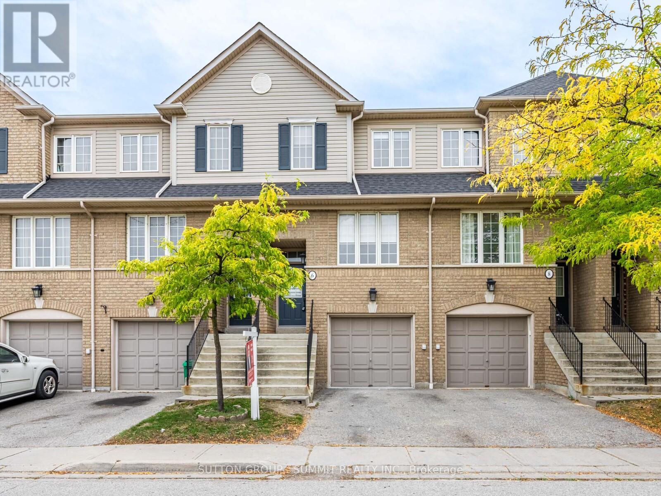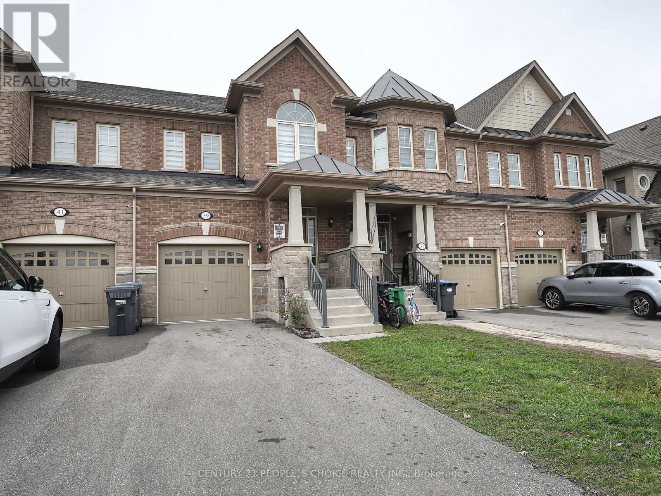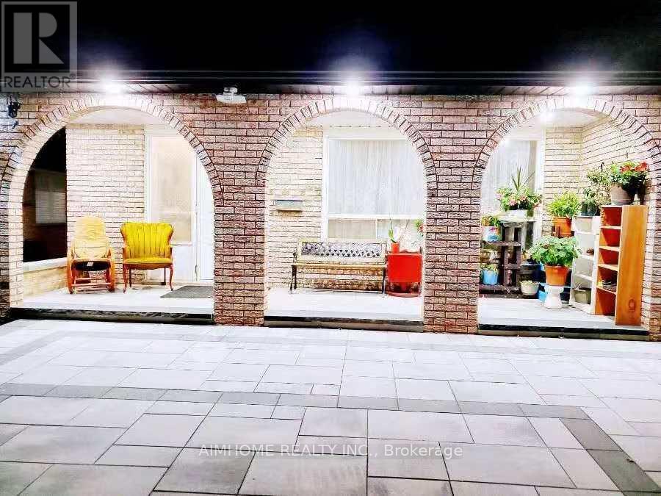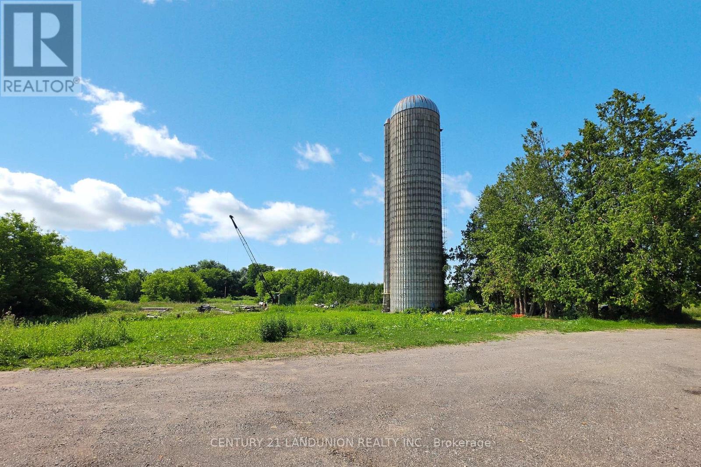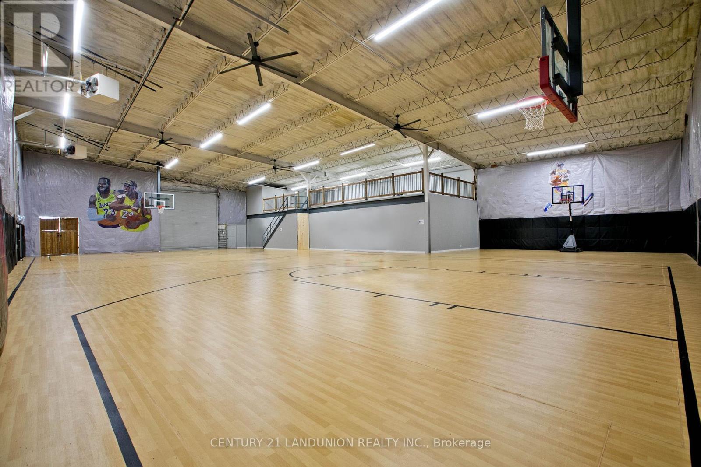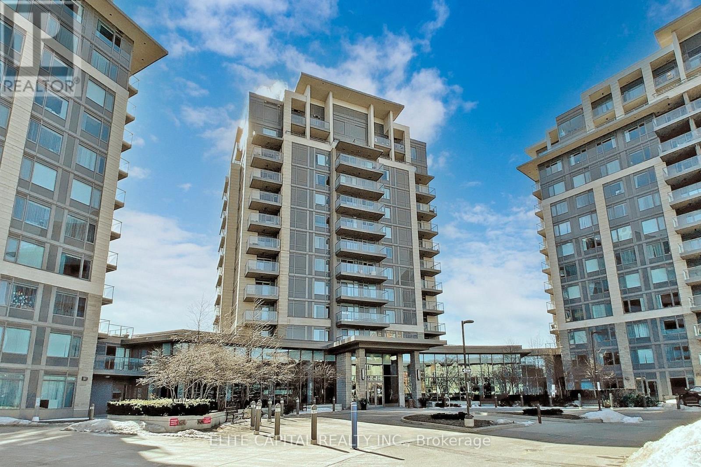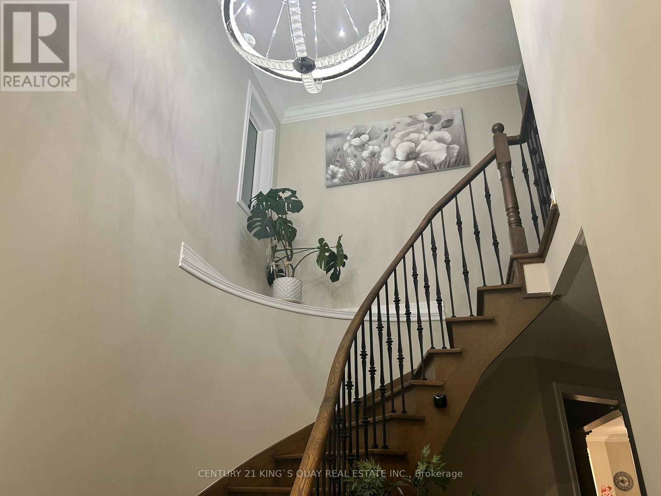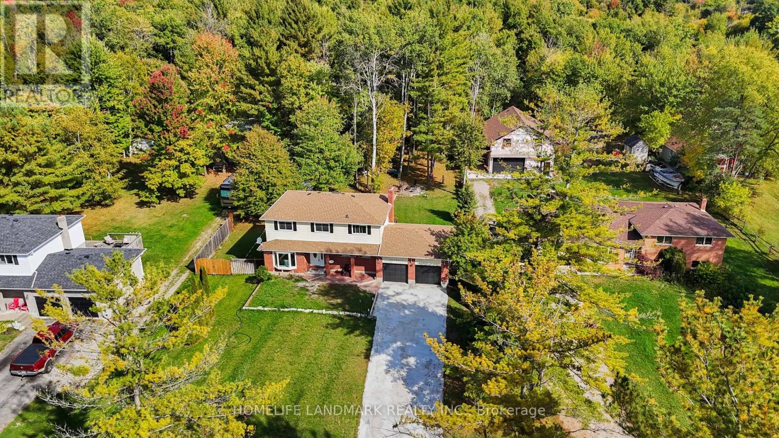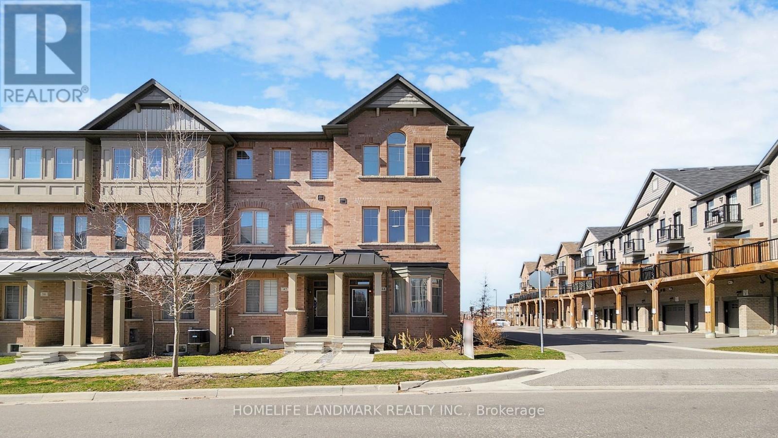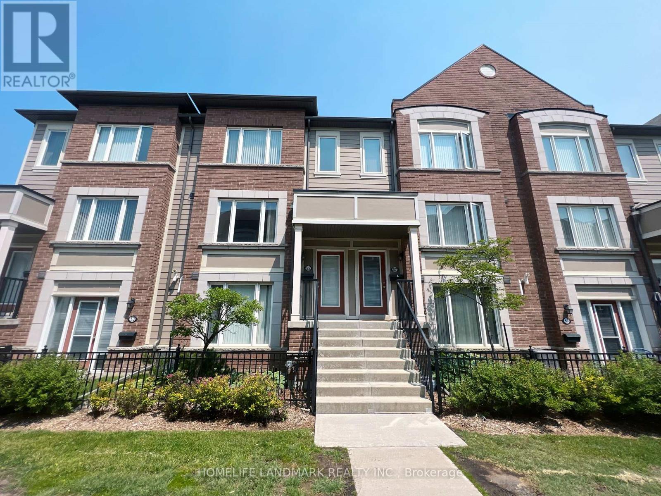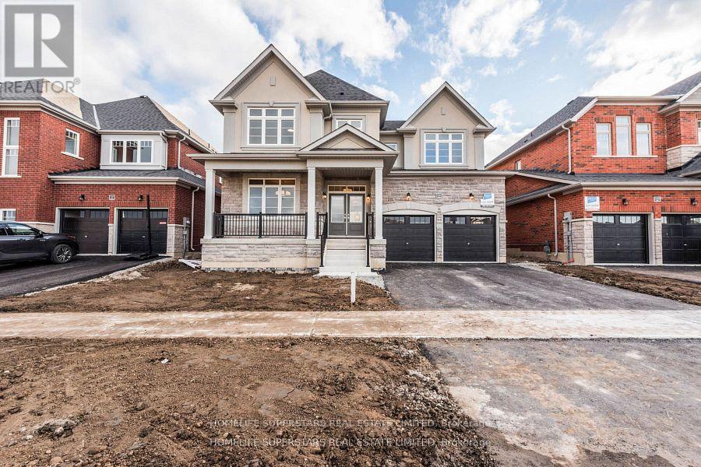6 - 4950 Albina Way
Mississauga, Ontario
Stunning , Renovated, Three Br Town House in the Heart of Mississauga , perfectly nestled in one of Mississauga's most sought-after locations. This bright and spacious home offers 3 bedrooms, 2.5 bathrooms, and a finished walkout basement, ideal for first-time buyers or young families. Enjoy a carpet-free interior with freshly painted walls, New Flooring, Updated Washrooms, Updated Kitchen Cabinets, Pot Lights, Roller Blinds 2025 creating a clean and modern living space throughout. Walking distance to schools, parks, public transit, and the Square One Shopping Centre & 5 Mins Drive to Hwy 401 and 403 (id:60365)
39 Pearman Crescent
Brampton, Ontario
AVAILABLE FOR LEASE FREEHOLD 2 STOREY- FINISHED BASEMENT !! Welcome to this Beautiful, Spacious and Immaculate townhouse in the Northwest Community of Brampton This Gorgeous and well kept house features: Hardwood through the house, 9ft Celling on Main Floor. 3 good spaced bedrooms + Den and 3.5 bathrooms, Upgraded chef's kitchen with stainless steel appliances Quartz Countertop, Good Size Island,. Pot Lights !!!Primary Bdr with an 5-pc ensuite washroom and big walk-in closet + Additional Closet. 2nd Bedroom with walk in closet. All the rooms have large windows which let a lot of natural light in the house. Finished basement with Rec room and Full Bathroom !! No Carpet !!! Built-in garage with an inside access to home and also a door that opens to the backyard. Fully fenced backyard providing privacy & perfect for outdoor gatherings and leisure activities. Very Practical & Open Layout. Lots of Natural Light Conveniently Located- Close to All the amenities, Grocery Stores, Restaurants, Banks, Parks, School, Gas Station, Mount Pleasant GO STATION, Minutes to Walmart, Home Depot and Many More School, Gas Station, Mount Pleasant GO STATION, Minutes to Walmart, Home Depot and Many More. (id:60365)
65 Bridgenorth Crescent
Toronto, Ontario
How would you like buying one house and owning 2? Spacious Renovated Bungalow on a Huge Corner Lot Ideal for Multi-Generational Living or Investment! Welcome to this beautifully renovated large bungalow with a basement unit with a separate entrance, situated on an expansive corner lot in the highly desirable neighborhood of Thistletown. Offering both space and flexibility, this home is perfect for families, investors, or anyone looking for comfort and convenience in a prime location. Step inside the bright, open-concept main floor featuring a functional kitchen that flows effortlessly into the dining and living areas perfect for entertaining or relaxing. The main level boasts three spacious bedrooms and a full washroom, ideal for family living. The separate entrance leads to a fully finished lower level, a separate space, making it an ideal in-law suite or if possible, income-generating rental. It includes two generous bedrooms, a beautifully designed large bathroom, a modern kitchen, and a bright, spacious living room filled with natural light. Enjoy the privacy and tranquillity of your fenced-in garden oasis, perfect for kids, pets, or large BBQ summer gatherings. The property also includes an attached garage and carport, offering plenty of parking and storage space. Laneway/ Accessory house report available for sale together with the property. Abundant natural light throughout. Recently renovated. Great location! Don't miss this rare opportunity and schedule your private showing today! (id:60365)
28 Castle Harbour Lane W
Markham, Ontario
Separate entrance legal permitted basement apartment with big sunny windows for lease! AAA top ranking schools! Famous Top ranking Saint Robert Catholic IB High school! Thornlea Secondary School with AP program! Bayview Fairway Public elementary school! This beautiful house locates at the famous government German Hill Green Reserve in Thornhill which is a green lush, quiet, elegant, harmonious and safe community. Very convenient location, a popular residential area. Over $200k spent on renovation with City approved rental unit with strict fire and safety regulations! Fully furnished! Sunny large windows, 2 bedrooms, 2 bathrooms. Rent includes water and gas bill, tenants pay electricity(separate meter) + internet. Preferred tenants: tidy, clean individuals or Christian families. (id:60365)
13291 Warden Acres E
Whitchurch-Stouffville, Ontario
ATTENTION Investors! Land Banking Buyers! Welcome to this stunning 95 acres farm, that is Only 15 mins to centre of Stouffville, 5 mins to 404, 6 mins to Bloomington Go train, 14 mins to Markham, 40 mins to Downtown Toronto, locates on the south of Bloomington and East of Warden Road. Rare Opportunity To own a Farm with that great location PLUS great cash flow, low maintenance. The property is ideal for BOTH land banking and income investment.The property includes an impeccably from top to bottom updated around 4000 sqft farmhouse featuring 6 bedrooms, 5 bathrooms, 2 kitchens, 1 wet bar and a half finished separate entrance basement with additional kitchen/washroom; a separate liveable bunkie house with seperate washroom, kitchen and pond view; around 2000 sqft garage; around 7000 sqft insulated barn equipped with 1100 sqft loft office, and previously finished as private basket court with high ceiling, great potential for private entertainment or cash income source. This property is packed with upgrades, including all new windows, roof, flooring, kitchens, washroom, lightings, all completed within the last 3 years. With 5 walk out access, a good size pond in the backyard offers a versatile recreation space. All the structures and pond locates in the centre of the farm which brings the great privacy as combined to be a private living and working space. No matter the season, this property offers year round enjoyment. The field currently is Being Partially Rented for Income for farm tax deduction. Please check with LA regarding the upgrade list and other rental income list. Please Do NOT walk on the property without being appointment scheduled with the Listing Agent. (id:60365)
13291 Warden Acres E
Whitchurch-Stouffville, Ontario
ATTENTION!!! Great Value Opportunity to lease the prime location farm barn!!! Rarely find 7000 sqft insulated barn equipped with 1100 sqft loft office and an large outdoor shelter approximately 5000 sqft, and previously finished as private basket court with high ceiling, great potential for private entertainment or cash income source. large potential use including but not limited to storage, agricultural related, farm tourism or any others as per tenant's need, tenant or tenant's agent shall do their own dudiligence regarding zoning and measurements. (id:60365)
805 - 233 South Park Road
Markham, Ontario
Welcome to Eden Park @ Thornhill. Spotless 2 Bedroom Corner Suite. Spacious S/W 1,059 s.f. plus 50 s.f. Balcony. Overlook Large Community Park w/ Tennis Court & Splash Pads. Laminated Flooring Throughout. LED Light Fixtures. Upscale Condo Amenities: Gym, Indoor Pool, 24 Hours Security, Large Party Room, Visitor Parking, ...... Close to Shops, Banks, Restaurant, Plaza, Transit, Malls, Office Towers and all Amenities. Minute to Highway 404 & 407. One Parking Included. No Pets, No Smoking Allowed. (id:60365)
52 Brockdale Street
Richmond Hill, Ontario
Spectacular Luxury Renovated Home With Breathtaking View Onto Green Space & Pond Within Arms Reach To Schools! West Exposure With Gorgeous Sunsets! Stone/Stucco Facade. Grand Foyer Open To Above W/Double Doors & Circular Oak Stairs W/Iron Pickets. Wide Plank Hardwood, 18X18' Porcelain Tile & Crown Molding T/Out, Led Potlights, New Custom Sophisticated Kitchen With Huge Centre Island, Granite & Quartz C/Tops, Frameless Glass Shower, Cedar Deck, Fully Painted (id:60365)
20573 Yonge Street
East Gwillimbury, Ontario
Rarely Offered! Welcome Home To This Stunning Double Garage Detached House Situated On A Huge 100 x 308 lot (Approx. 0.7 Acres Of Land) In Fast Growing Holland Landing! Backing Onto Ravine/Woodland And Adjacent To Holland River, This Well Maintained House Features Four Bedroom Making It A Perfect Family Home! Functional Layout With Natural Sun Light! Newer Laminate Flooring Throughout! With Pot Lights In Living Room And Dining Room! Open Concept Kitchen With Breakfast Area Could Overlooking Backyard And Walk-Out To Oversized Deck! Family Room Has A Fireplace And Could Also Used As Another Bedroom Or An Office! Pri-Bedroom Features Walk-In Closet And A 3Pcs Ensuite! Mins To Highway 404, Go Station, Costco & Future Bradford Bypass! Must See! (id:60365)
44 Robert Joffre Leet Avenue
Markham, Ontario
5 Yrs New Freehold Corner Unit Townhome With All Brick Exterior. Bright And Spacious! 2201 Sqf + Unfin. Basement. Glass Insert Door Entrance with Covered Porch. 9' Ceiling on Main & Ground. Laminate Flooring Throughout. Extra Good-sized Bedroom On Main Floor Has 3Pcs Bath. Open Concept Kitchen with Granite Countertop, Centre Island & S/S Appliances. Primary Bdrm w/4 pcs Ensuite, W/I Closet & Balcony. The 3rd Bdrm w/ South Exposure. 1.5 Garage Parking Spaces. Laundry Rm on Ground, Direct Access to Garage. Steps to Park & Trail. Close to Hwy 407 & Public Transit , Mins to Shopping Plaza, Hospital & Rouge National Urban Park.... (id:60365)
55 Burton Howard Drive
Aurora, Ontario
Bright And Sunny Townhouse In High Demand Area of Aurora! Open Concept Kitchen With Ceramic Backsplash & Smooth Ceiling, As Well As A Large Countertop. Both Bedrooms Feature Ensuite Bathrooms. Enjoy Your Summertime In A Large Balcany! Direct Access To Garage. Walking Distance To Grocery Stores Including T & T Supermarket, Real Canadian Superstore, As Well As Many Restaurants! Close To Parks, Go Station, York Transit And Schools. Walking Distance To Rick Hansen Public School. Mins To Highway 404. Low Maintenance Fees Inculde Water. Family Friendly Neighborhoods. Do Not Miss This Rare Opportunity! (id:60365)
1121 Cole Street
Innisfil, Ontario
LUXURIOUS! 2 YEARS OLD! UPGRADED! Huge House! 3650 Sq Ft PLUS Legal Partially Finished Basement By Builder ! 6 Bedrooms, 5 Washrooms, 2 Offices! UPSTAIRS: 5 Bedrooms 3.5 Washrooms, 1 Office MAIN FLOOR! BASEMENT LEGAL PARTIALLY FINISHED Built By BUILDER: 1 Bedroom, 1 Full Washroom, Layout will allow 2ND AND 3RD Basement Bedroom and Family Area With Minimum Work! LEGAL SIDE ENTRANCE! Expensive Stone and Stucco Elevation! Premium Lot 50.21FT X 117.18 FT, Large Park in Front( No House In Front)! UPGRADES: * Stained Hardwood on Main & Upper Hallway * Stained Matching Stairs and Handrails with White Oak Pickets * Kitchen With Lots of White Cabinets, Work Desk, Separate Serverie, White Themed Quartz Countertops Including Large Center Island, Undermount Sink, Designer Backsplash * Fridge Enclosure, Marble Washroom Ensuite Countertops * Porcelain Tiles * Cool White Interior Paint Color * 96 inch Tall Doors & Arches * 200 AMP *Tankless Water Heater! Main Floor Laundry ! Egress Window AND 6 Windows in Basement 36"/24"AND SO MUCH MORE! LAYOUTS ARE ATTACHED. Minutes to Lake, Golf Club, Beach, Marina & Future Orbit Project & Train Station! New Belle Aire Shores Community! As per Page 7 of Innisfil Town Staff Report DSR-092-25 (attached) Building Permit applications for the Phase 1A towers and proposed GO Station were initially submitted in December 2024 which included architectural, structural, and mechanical drawings. In April of 2025 payment for the permit applications was received by the Town. Building permits for 1417 6th line issued and occupancy is expected later this year for on site sales of the Phase 1A towers to proceed. (id:60365)

