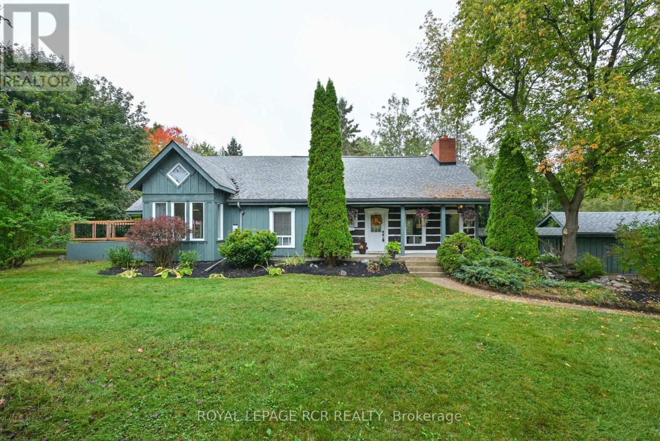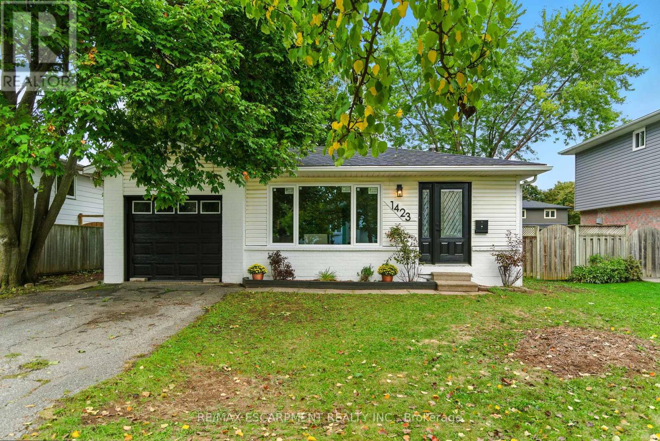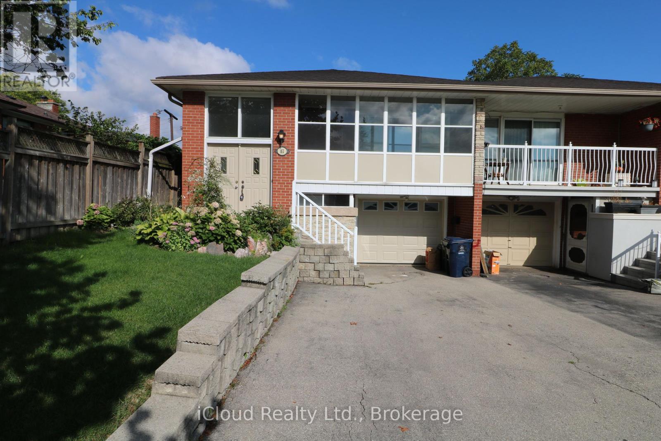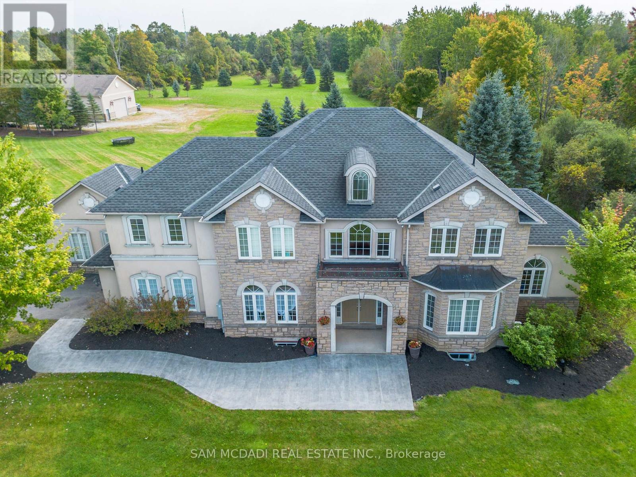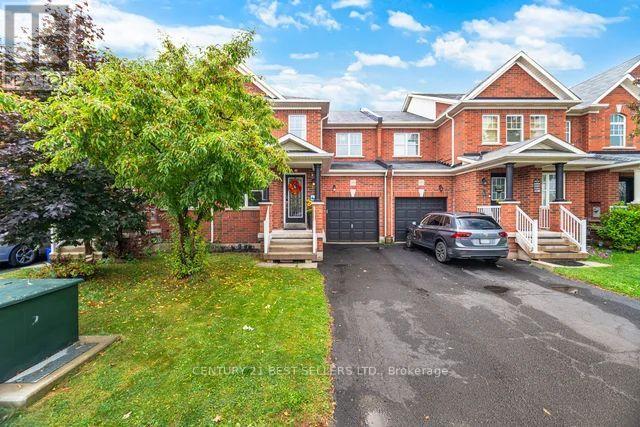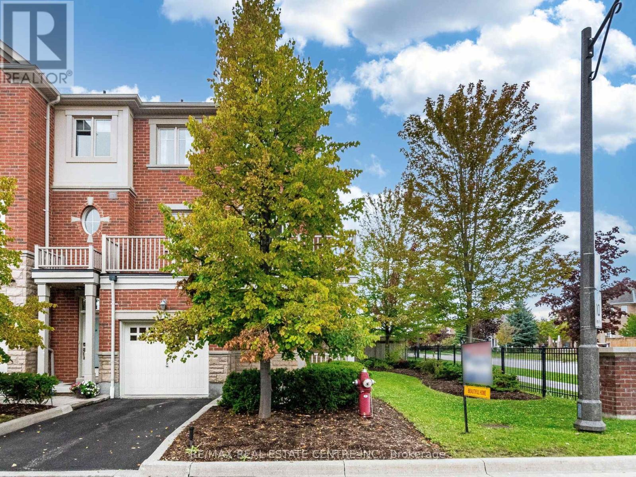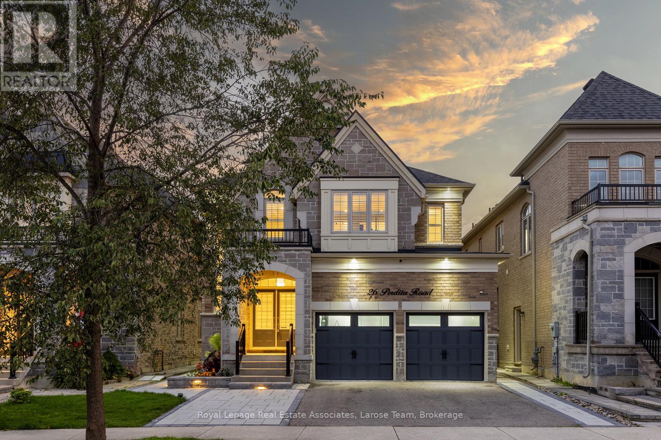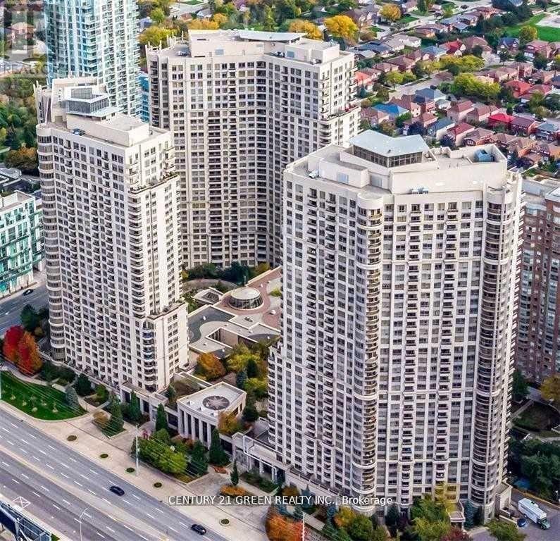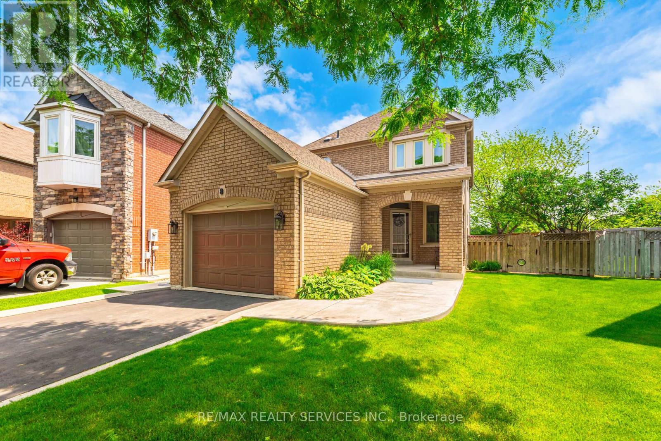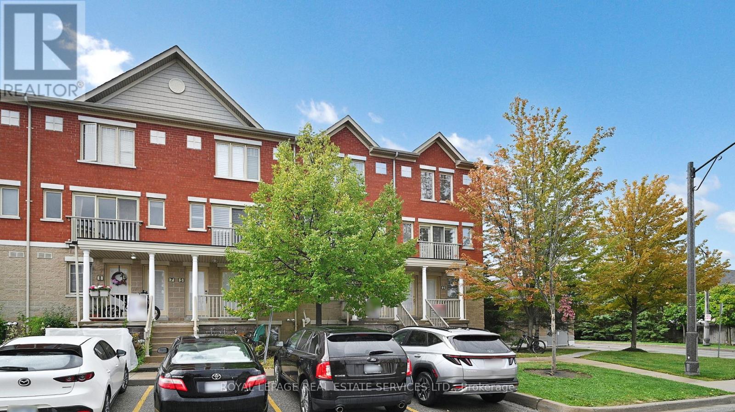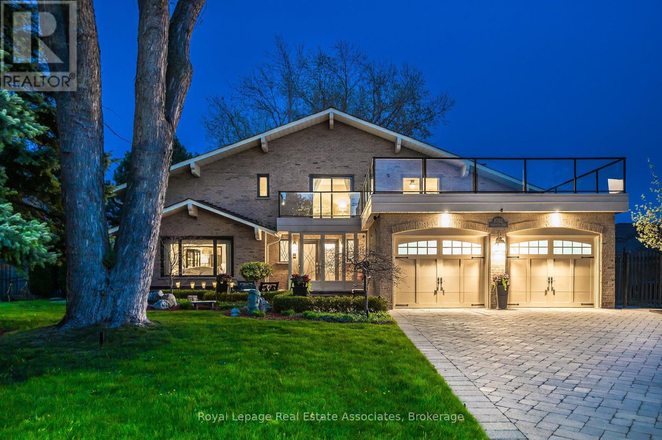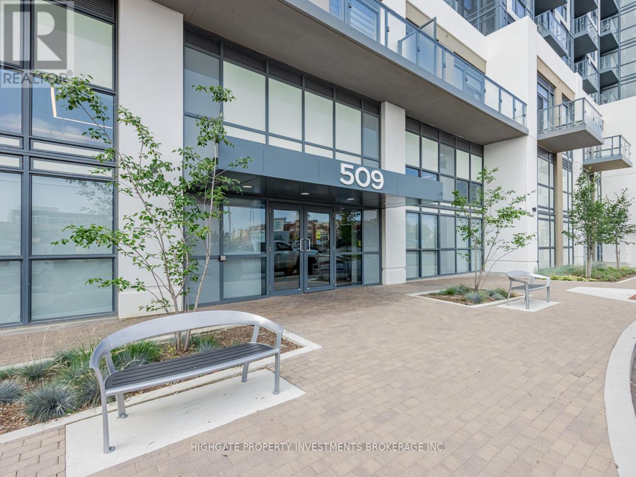1762 Queen Street
Caledon, Ontario
Tucked away in the scenic hamlet of Alton, Ontario, just steps from the area's best hiking trails, world-class golf, local artisan shops & fine dining, this charming modern rustic log home is a rare opportunity to own a slice of serenity w/o compromising on convenience. Offering a perfect blend of timeless character & modern comforts, this 3+1 bed, 2 bath home sits on a beautifully private 1-acre lot. As you approach the house, you're immediately struck by the inviting water feature & the warmth of the log/timber construction, which blends seamlessly into the natural surroundings & driveshed w/power ideal for hobbyists, extra storage, or a workshop. Step inside & be greeted by open concept living/dining/kitchen area boasting exposed log beams, wide-plank hdwd floors anchored by a massive wood-burning fireplace crafted from reclaimed brick, spacious kitchen w/breakfast bar, an abundance of counter space & open to the dining area, perfect for hosting or enjoying a quiet night in. Versatile main floor bedroom offers flexible usage as a home office, formal dining room, or den. The great rm is a stunning space featuring soaring ceilings, propane fireplace, oversized windows & a w/o to the back deck, filled with sunshine by day & warm glow by night. Updated 3-pc bath w/walk-in shower, stylish finishes & convenient main flr laundry. Upstairs, you'll find 2 generously sized bedrooms offering ample closet space, warm wood details, peaceful treetop views & updated 4-pc bath w/modern fixtures & a classic clawfoot tub. Primary bedroom is enhanced by a bonus loft space that overlooks the great room below. Use it as private reading retreat, yoga/workout area. The lower-level rec room is perfect for hosting gatherings w/bar, w/o to backyard, & add'l bedroom. In the backyard, soak your cares away in the hot tub, gather w/family & friends around the massive firepit, or enjoy outdoor dining and entertaining under the covered gazebo. Bonus bunkie & pizza oven completes this backyard. (id:60365)
1423 Thornton Road
Burlington, Ontario
Welcome to 1423 Thornton Road, a beautiful 3+1 backsplit on a generous lot in Burlington's family-friendly Palmer neighbourhood. With a long list of recent upgrades and thoughtful features, this home is move-in ready and designed for modern living. Inside, you'll find new flooring, a freshly painted interior, an updated kitchen and brand-new windows and doors that bring in natural light. The layout provides both space and flexibility, with three bedrooms on the upper level and a versatile lower-level bedroom perfect for guests, a home office or a playroom. The lower level also offers a bright, inviting family room - ideal for movie nights, kids' activities or casual entertaining. A recently replaced roof provides added peace of mind. Step outside to enjoy the large deck overlooking the spacious backyard, a perfect setting for barbecues, family gatherings or quiet evenings outdoors. The attached garage adds everyday convenience, with direct access for parking, storage or hobby space. Located in a prime setting, this home is just steps from Mountainside Park, scenic trails, community and recreation centers and excellent schools. You'll also love the proximity to shopping centers, local restaurants and major highways for easy commuting. RSA. (id:60365)
61 Rockbank Crescent
Toronto, Ontario
Lovely, Immaculate Home Owned By The Same Family Since 1966. Move-In Condition. Walk To St Basil, TTC And State-Of-The-Art Community Recreation And Child Care Center Coming Soon Next To St Basil. Generous Main Floor Room Sizes. Carpet Free! Hardwood Throughout. 2 Up-Dated Bathrooms. Ground Level Front Entrance To The Basement And Separate Back Entrance Makes It Ideal For An In-Law Suite Consisting Of Kitchen, Rec Room, Bedroom And Bathroom. This Well Maintained Home Sits On A Large 30 X 143 Foot Deep Lot. Quiet, Low Traffic Crescent. (id:60365)
11170 Menzies Court
Milton, Ontario
Welcome to this exquisite custom-built home, nestled in a private estate of Brookville on a stunning 5-acre property, offering over 6,000 square feet of luxurious living space. This exceptional Churchill Estates residence features 5 spacious bedrooms and 2 additional bedrooms in the fully finished walk-out basement ideal for in-law suite/nanny suite, along with 5 beautifully appointed bathrooms, and the property features a custom-built massive 3,000+ square foot custom hobby farm with mezzanine, perfect for a variety of uses, like an indoor basketball court, Private Gym Etc Step inside and be captivated by the gourmet kitchen, equipped with top-of-the-line upgraded appliances. The home is adorned with pot lights, hardwood, and crown moulding. Every bathroom in the home is either semi-ensuite or ensuite, ensuring optimal comfort and privacy for all.The primary bedroom is a true retreat, complete with a Juliet balcony that offers sweeping views of the surrounding property. An additional walk-out balcony is accessible from the den, providing the perfect relaxing space. Hardwood floors flow seamlessly throughout the home. Outdoor living is just as impressive, with a lush, well-maintained yard and a heated private swimming pool, offering a Muskoka-like experience right at your doorstep. The seller has spared no expense, investing thousands in upgrades to ensure the property is a true showcase of luxury living. This estate is the epitome of elegance and convenience, offering unparalleled amenities and an unbeatable location. It truly is the ultimate in sophisticated living and within commutable distance. (id:60365)
416 Duncan Lane
Milton, Ontario
Experience a truly sun-drenched, approximately 1,608 sq ft. beautiful and spacious freehold townhouse boasting sleek modern finishes and an abundance of natural light. Features 3 bedrooms, 2.5 baths, and 9-foot ceilings. Upgraded kitchen with quartz countertop and backsplash. SS appliances, Led pot lights. Upgrades include roof (2019), Hardwood and Laminate Flooring (2019), fridge (2023), B/I microwave (2022), electric range (2023), A/C Unit (2021). Extras include rare 3-car parking (2-car driveway with no sidewalk + garage), ample visitors parking for 10+ vehicles. Close proximity to all amenities, including Downtown Milton (5 mins drive), Milton District Hospital (4 mins drive), Wilfrid Laurier University (7 mins drive), and various shopping centers. Steps to schools and major highways 401, 407, and Hwy 413 construction. (id:60365)
1 - 5710 Long Valley Road
Mississauga, Ontario
>> 4 Bedrooms (Ground floor 4th bedroom currently use as Office), 3 Full Bath + 1 Powder Rm. >>Highly Desirable Neighborhood, 3 Spacious Bedrooms with Large Windows >>, Well Designed Living Rm/Dining Rm Features Fireplace for Enjoyment.<<< Modern Kitchen with Granite Countertop and Eat-In, Easily walk-out to Wrapped Around Large Balcony for Additional Outdoor Space to Enjoy. <<< Very Convenient Location! Close to Park, Groceries, Shops, Library, Public Transport, Majoy Hwys & Shopping. Must See to Appreciate. (id:60365)
26 Perdita Road
Brampton, Ontario
Welcome to 26 Perdita Rd., a stunning detached home in one of Brampton's most sought-after communities! Offering nearly 4,000 sq. ft. of total living space, this elegant 5-bedroom, 5-bathroom residence combines modern design, functionality, and comfort for the perfect family lifestyle. Step inside through the impressive double-door entry to a sun-filled foyer with 11-ft ceilings on the main floor, elegant engineered hardwood, and expansive windows with California shutters throughout. The open-concept dining room with coffered ceiling and a great room with a gas fireplace and waffle ceiling create the ideal setting for gatherings. The chef-inspired kitchen features quartz countertops, a waterfall island, extended pantry, and premium Jenn Air appliances, with a walkout to a beautifully landscaped backyard. A convenient main floor laundry adds to the ease of everyday living. On the upper floor, discover four spacious bedrooms, including a luxurious primary retreat with a spa-like ensuite, jacuzzi tub, glass shower, and a large walk-in closet. A versatile loft/office space completes the upper level. The legal basement apartment, with separate entrance, boasts 9-ft ceilings, a full galley kitchen, living/dining area, large bedroom, 3-piece bath, and private laundry- ideal for multi-generational living or rental income. Exterior upgrades include all new lighting, interlocking stone in the front and backyard (2025), a fully fenced yard, and a renovated double garage with legal EV charger. Perfectly located near top-rated schools, parks, scenic trails, and plazas with restaurants, shops, and fitness studios. With easy access to Hwy 401 and 407, multiple GO Stations, and premier shopping centres including Toronto Premium Outlets (10 in. drive), this home offers the ultimate blend of style, space, and convenience. Don't miss this exceptional property that truly has it all! (id:60365)
2726 - 3888 Duke Of York Boulevard
Mississauga, Ontario
Beautiful, Well Kept 2 Bed 2 Bath W/Spectacular Unobstructed Views Of The Lake Tridel Ovation!! W/Over 30,000 Sqft Of State Of The Art Facilities. Including: Gym, Bowling Alley, Pool, Hot Tub, Sauna, Virtual Golf, Movie Theatre, 2 Party Rooms, Billiards, Garden Terrace With Bbq, Guest Suites, And Even Its Own Car Wash! 24Hr Concierge. Luxury Resort Feel. Easy Access To 403/Qew. (id:60365)
8 Inwood Place
Brampton, Ontario
Price Reduced! This already sweet deal just got even sweeter! Nestled on a peaceful cul-de-sac, this meticulously maintained home showcases pride of ownership, Enhanced with carefully selected Smart Home Technology throughout. Located on a beautiful pie-shaped lot between the hospital and the 410, it offers easy access to transit and Trinity Common Mall and Bramalea City Centre. This house has a thermostat controlled heated garage with a NEMA EV charge port and a large storage mezzanine, sprinkler system, oversized shed with light/outlets, new large maintenance-free composite deck with lighting, backyard retaining wall with all perennial plants, new cement walkways on front/side of the house, three fully renovated bathrooms, new Lennox air conditioner, attic insulation upgrade, Kitchen 'Instant Hot' water Dispenser, water softener, under-cabinet lighting, basement workshop, cold cellar and more. The upstairs floor has three spacious bedrooms, all with hardwood floors. The primary suite includes a 5-piece en-suite and a large walk-in closet with built-in organizers. The main floor family room has hardwood floors and a cozy gas fireplace. The bright and open-concept living and dining areas flow beautifully, while the family-sized kitchen features a breakfast area and walk-out access to the two-level deck. The professionally finished basement is currently designed as a recreation/office space but can easily be transformed into a future in-law suite. The Smart home features a full local control based on two meshed Habitat Elevation C7s hubs, controlling 50 Z-Wave+ multi-tap switches/devices plus 20 Zigbee outlets for time-of-day and presence-based automations. All lighting and ceiling fans are controllable. Additional smart devices include a Nest Thermostat, Nest Protect Smoke/CO, Alfred entry lock, My Q garage door opener, and Netro irrigation system. Easily integrated into your Alexa, Google, Apple Home or Home Assistant setups. A Must-See! Show with Confidence! (id:60365)
4 - 5050 Intrepid Drive
Mississauga, Ontario
Immaculate Modern, recently upgraded, Stacked Townhouse, with Great value in Churchill Meadows Perfect for Upscale, low maintenance Living! This move-in ready, Freshly painted, Well-maintained townhouse in the highly desirable Churchill Meadows offers the ideal balance of style and functionality, featuring a modern design with 2 bedrooms and 3 bathrooms, is ideal for first-time buyers, young professionals, or a small family looking to upgrade from a condo. Key Features: Open Concept Layout: A spacious living and dining area that flows seamlessly into the kitchen perfect for entertaining or everyday living. Upgraded Kitchen (2025): Enjoy the sleek, modern white kitchen with quartz countertops, trendy backsplash, trendy golden cabinet hardware adding an elegant touch, breakfast bar, and plenty of cabinet space. Hardwood and laminate flooring throughout. Master Suite: 4-piece en-suite, his & hers closets, and plenty of space to relax and unwind. Convenient Laundry: Laundry located on the same floor as the bedrooms with new washer and dryer (2025). Private Outdoor Space: Step out to a patio and shared backyard, ideal for summer BBQs or morning coffee. Prime Location: Quick access to Hwy 403/407, Proximity to major public transportation such as Streetsville Go Train Station, and Winston Churchill Go Bus Hub, Steps away from a vibrant plaza with tens of restaurants, Groceries, Medical and shopping outlets, New 9th line recreational/sports centre, top schools, Credit Valley Hospital and more. Enjoy a kids playground and ample free visitor parking. Book your showing today! (id:60365)
1702 Carrington Road
Mississauga, Ontario
Welcome to one of the most distinguished homes in highly coveted East Credit. Nestled on a professionally landscaped 75 x 185 ft lot surrounded by mature greenery, this architecturally unique residence is a timeless beauty that captivates at first sight. Offering over 5,000 sq. ft. of exceptional living space, this four-bedroom, four-bathroom home features luxurious finishes and a fully finished walkout basement. The grand entryway welcomes you into a meticulously designed interior featuring rich hardwood flooring throughout the main and second levels. At the heart of the home lies a stunning gourmet kitchen, complete with custom wood cabinetry, granite countertops, stainless steel appliances, and a spacious breakfast area. The kitchen flows effortlessly into the inviting family room, where oversized windows and a stone fireplace create the perfect backdrop for everyday living and entertaining. Upstairs, generously sized bedrooms offer peaceful retreats, while the tastefully updated bathrooms feature elegant tilework and modern fixtures. The primary suite is a true sanctuary, boasting a walk-in closet, a luxurious ensuite with a soaker tub, and a private balcony walkout perfect for morning coffee or evening relaxation. The walkout lower level is both bright and expansive, thoughtfully designed with multiple seating areas, custom built-ins, a dedicated home office, gym space, and a stylish bathroom. This level offers the ideal blend of comfort, versatility, and entertainment potential. Step outside to a breathtaking backyard oasis, complete with a multi-tiered stone patio, a sleek pergola with retractable screens, and a stylish outdoor dining area. Surrounded by manicured gardens, lush greenery, and ambient lighting, this space sets the stage for effortless relaxation and outdoor gatherings. Ideally located near top-rated schools, major amenities, parks, and transit, this one-of-a-kind home is a rare opportunity not to be missed. Book your private viewing today. (id:60365)
403 - 509 Dundas Street
Oakville, Ontario
Client RemarksBright & Spacious 2 Bedroom, 2 Bath Unit With Nice Views Of The Escarpment. Premium & Modern Finishes Throughout. Open Concept Floorplan With 9 Ft Ceilings. Luxurious Kitchen With Stone Countertop Island, Backsplash, Tracklights & Stainless Steel Appliances. Primary Bedroom Features A Large Walk-In Closet, Wide-Plan Laminate & 3PC Ensuite With Fully-Tiled Stand-Up Shower. Spacious 2nd Bedroom - Perfect For Working From Home! Ensuite Laundry Included. Numerous Amenities Including: Party Room, Dining Room, Theatre, Games Room, Gym & Rooftop Terrace. Great Location! Minutes to Restaurants, Groceries, Transit, Hospitals, Sixteen Mile Creek With Hiking & Bike Paths, Tim Hortons, LCBO & Other Stores. (id:60365)

